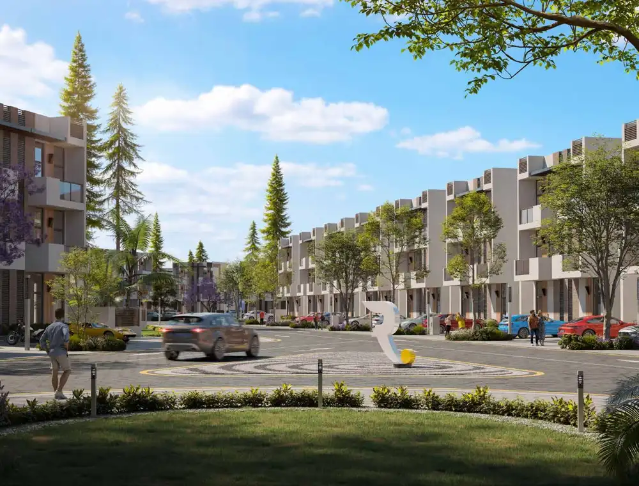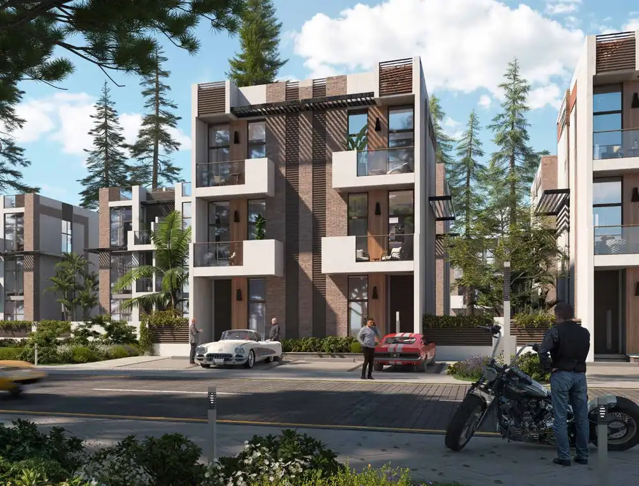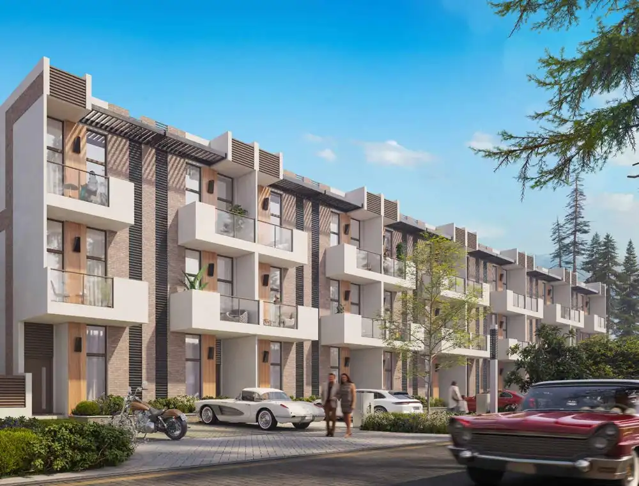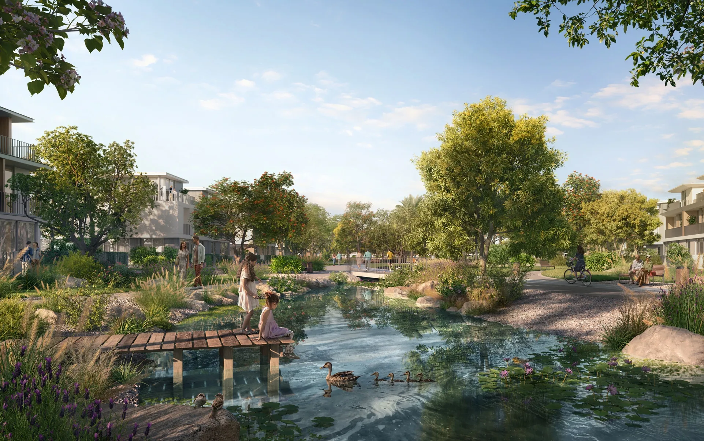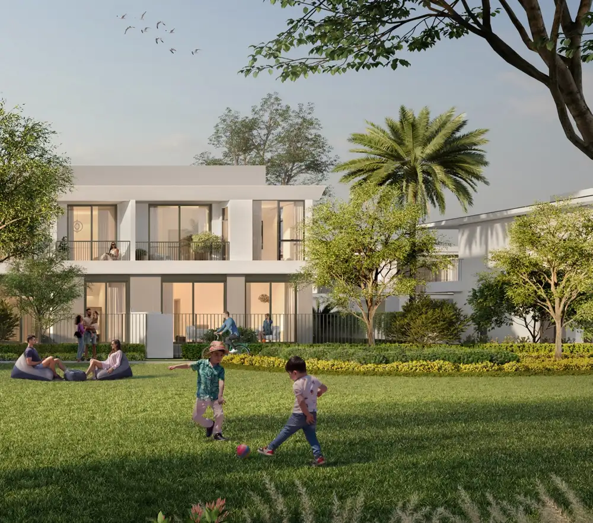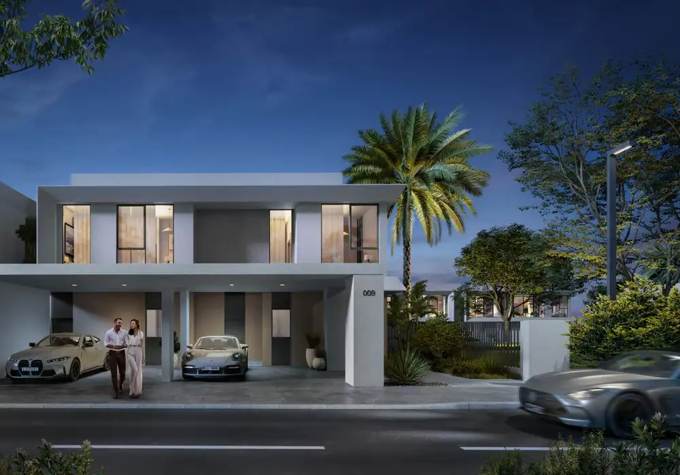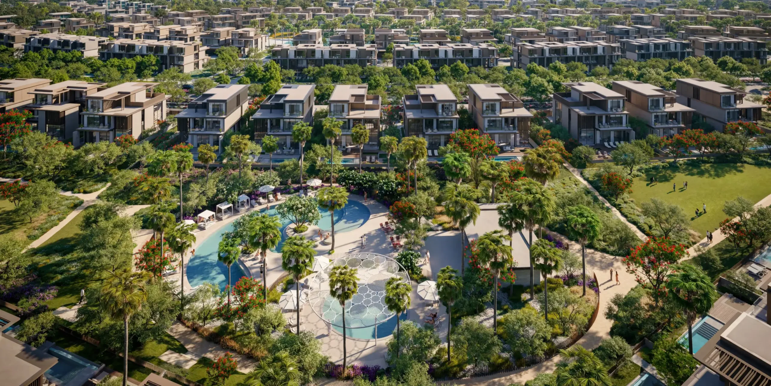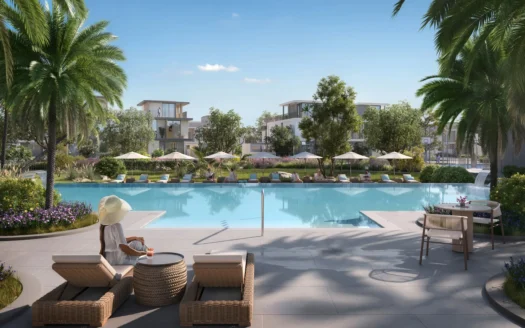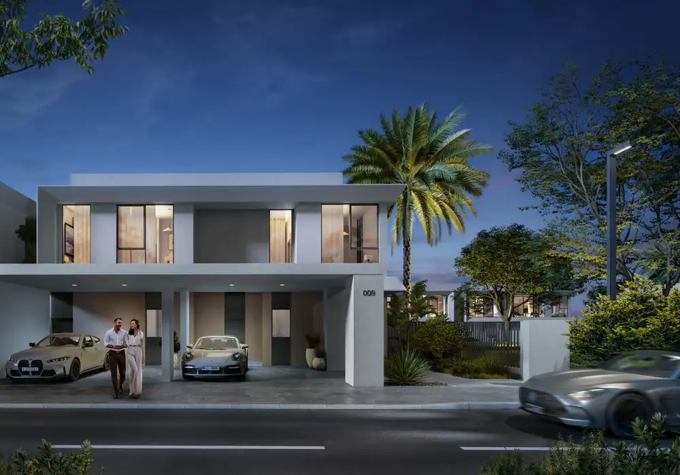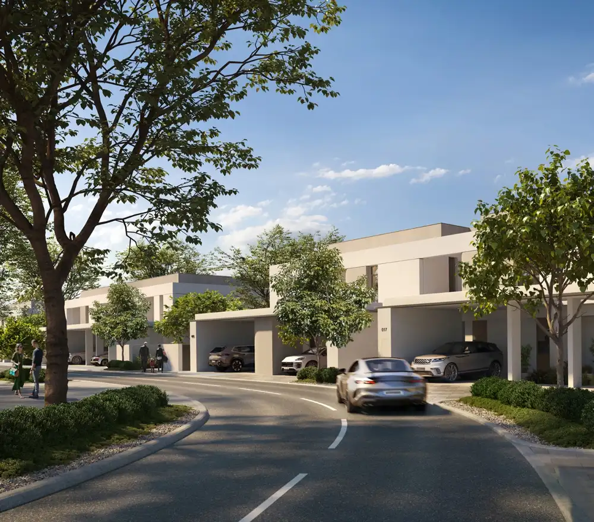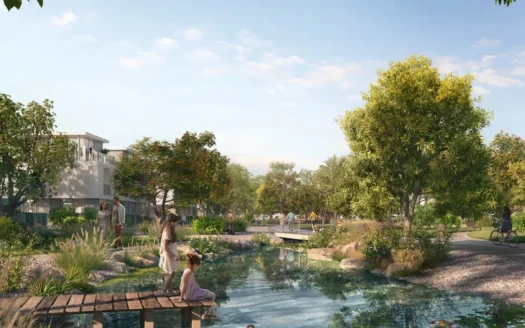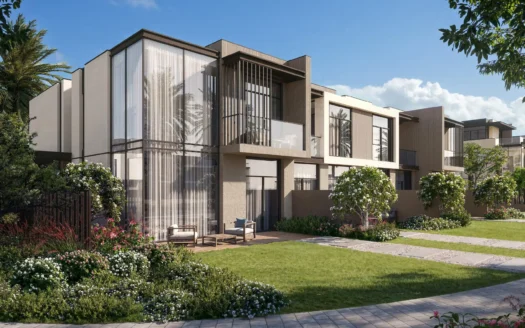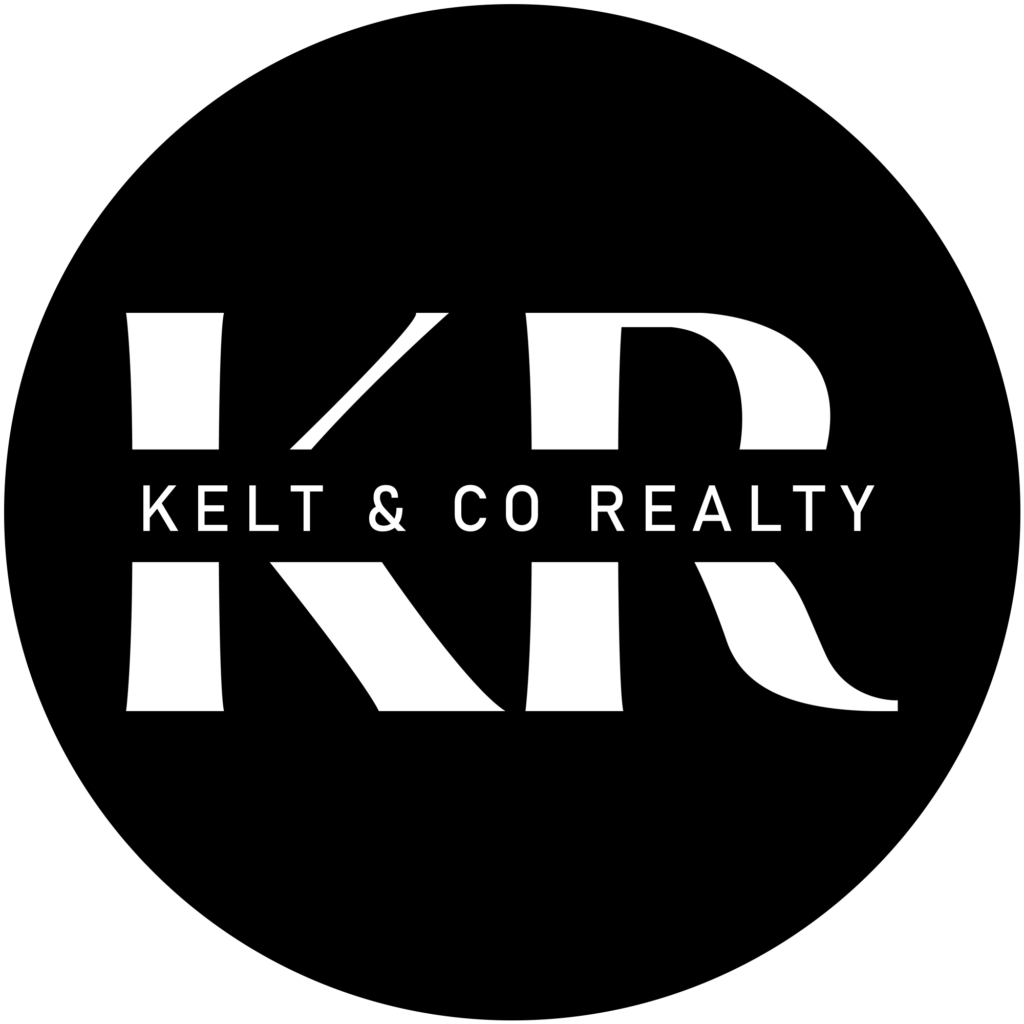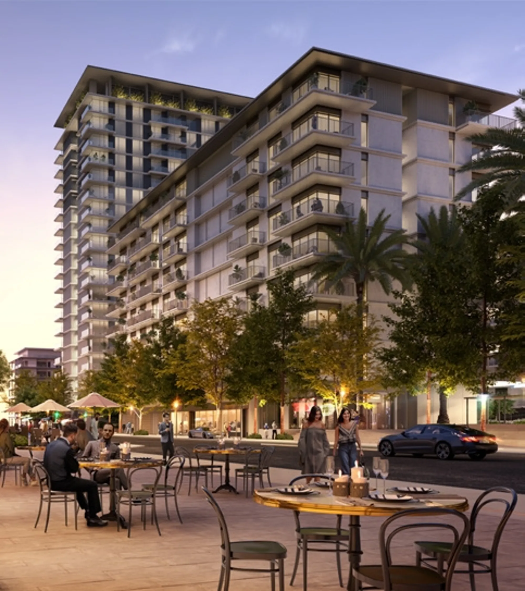
Seascape at Rashid Yachts & Marina by Emaar Properties

Unit Type

Payment Plan

HandOver

Unit Type

Payment Plan

HandOver
DESCRIPTION
Description
Seascape at Rashid Yachts & Marina, a luxurious retreat where opulence blends seamlessly with the allure of the coastline. This exquisite development by Emaar Properties features a selection of 1, 2, and 3-bedroom residences, each offering spectacular views of the Marina and the Arabian Gulf. Seascape stands as your ultimate sanctuary for lavish getaways and a refined lifestyle, highlighted by contemporary architecture and the tranquil charm of pristine beaches.
Seascape Location
Seascape is located in a prime location at Rashid Yachts & Marina. It has become a leading international hub for yacht lovers and those who desire a sophisticated environment where aesthetics and luxury meet. Residents can easily access Dubai’s famous shopping areas, cultural landmarks, and lively promenade, which is brimming full of dining and entertainment options.
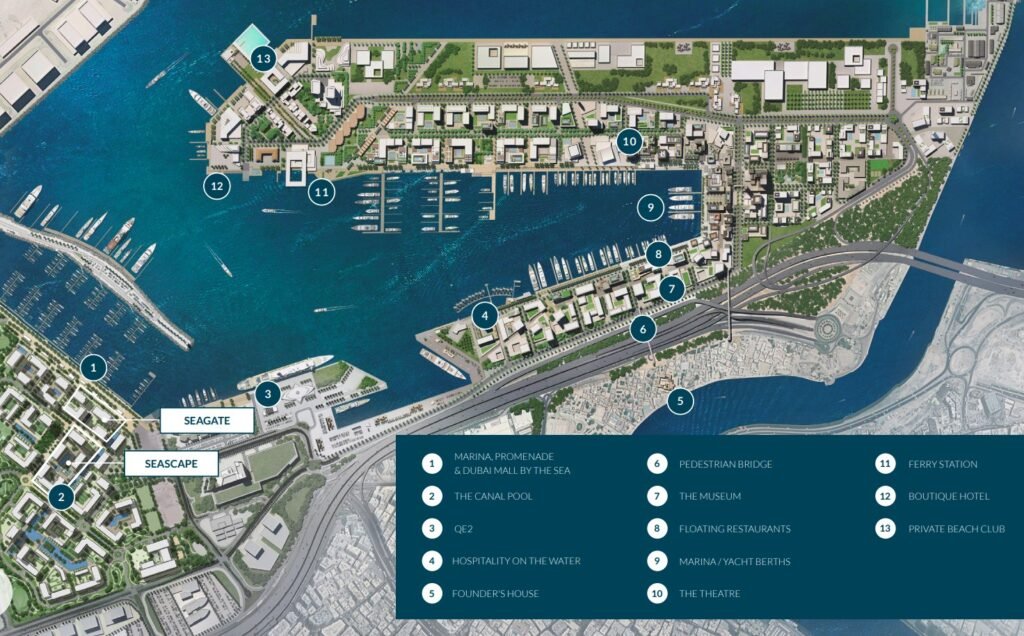
Seascape Amenities
Seascape at Rashid Yachts & Marina offers a luxurious lifestyle and exceptional amenities. The marina has 430 wet docks and can accommodate yachts of up to 100 meters. Residents can enjoy a 500-meter canal pool, fitness gym, and recreation courts. Along the promenade, you’ll find floating restaurants, boutiques, and beach bars. Theatres, museums, and historical sites, such as the former Palace of Sheikh Saeed al Maktoum, are nearby cultural attractions that enhance the experience.
- State-of-the-art marina
- 430 wet berths
- Accommodation for yachts up to 100m
- 500-meter-long canal pool
- Palm trees and cabanas
- Fitness gym
- Recreational courts
- Floating restaurants
- Chic boutiques
- Beach bars along the promenade
- Proximity to theatres
- Museums
Seascape Floor Plan
Seascape offers 1, 2, and 3-bedroom residences with spacious floor plans, panoramic windows, and open layouts. The apartments have been designed to maximize views of outdoor living areas, and the interiors have a harmonious color scheme to complement the coastal lifestyle. Seascape is a great choice for waterfront luxury living because of its design, which not only enhances aesthetic appeal but also the overall experience.
Seascape Payment Plan
Seascape offers a flexible 80/20 payment plan that includes a 10% down payment, 70% payable during construction, and the remaining 20% due at handover. This plan is designed to accommodate diverse investment capabilities, inviting potential buyers to engage with Seascape sales representatives for more information. The development features competitive pricing and convenient payment options, making the path to ownership straightforward and accessible.
GET IN TOUCH
Payment Plan
On Booking
On Construction
On Handover
Post Handover
GALLERY
VIDEO
FLOOR PLANS
Floor Plans
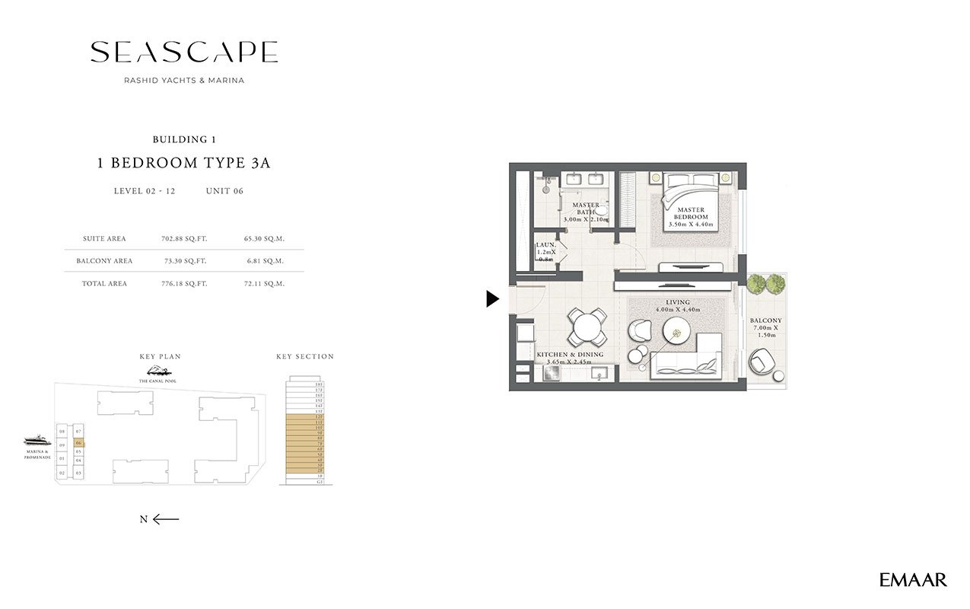
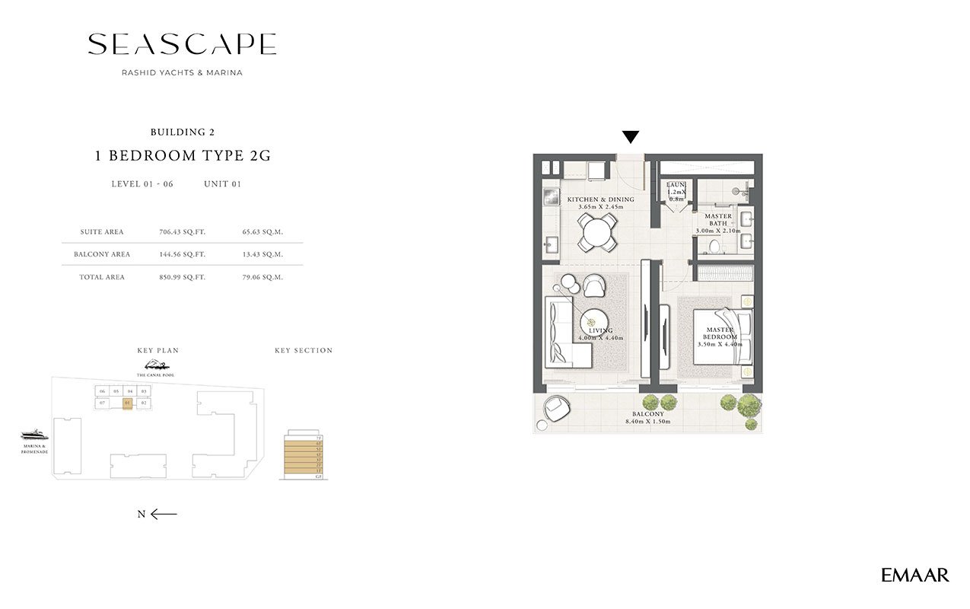

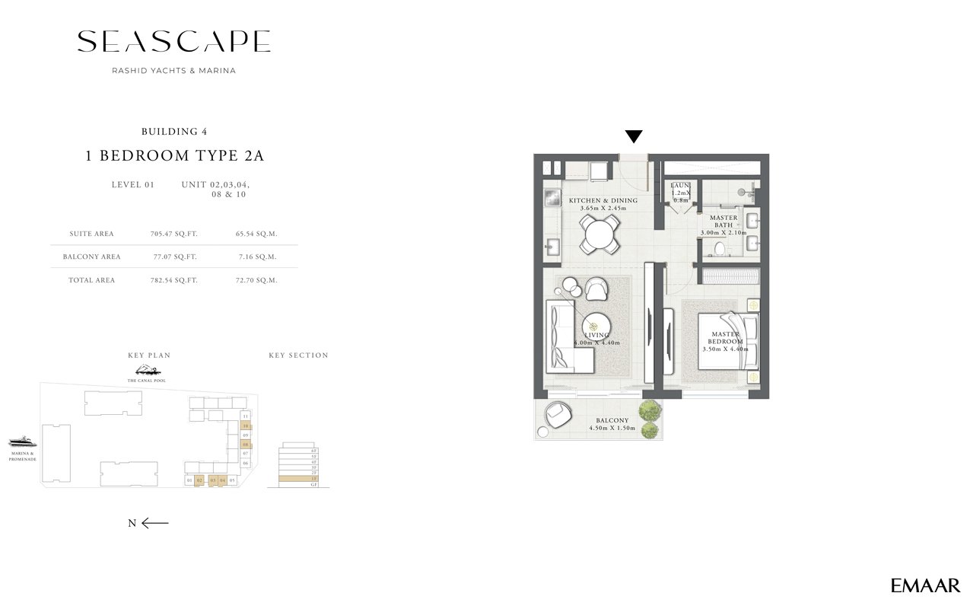
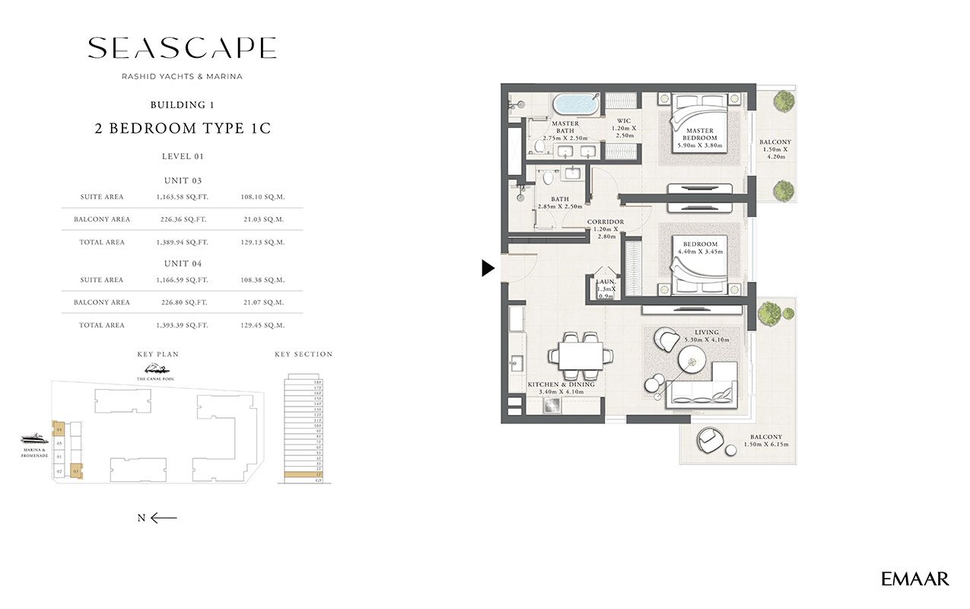
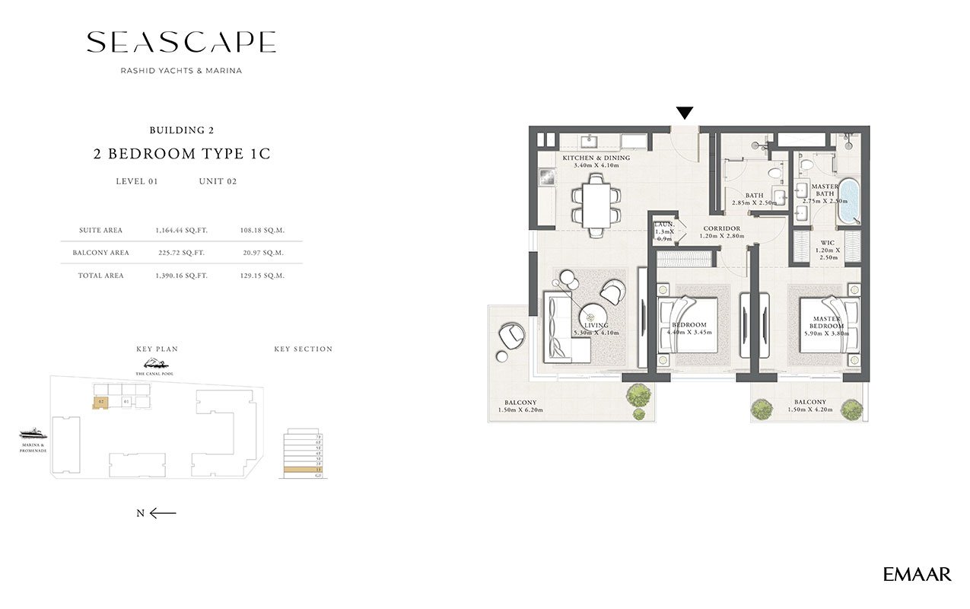
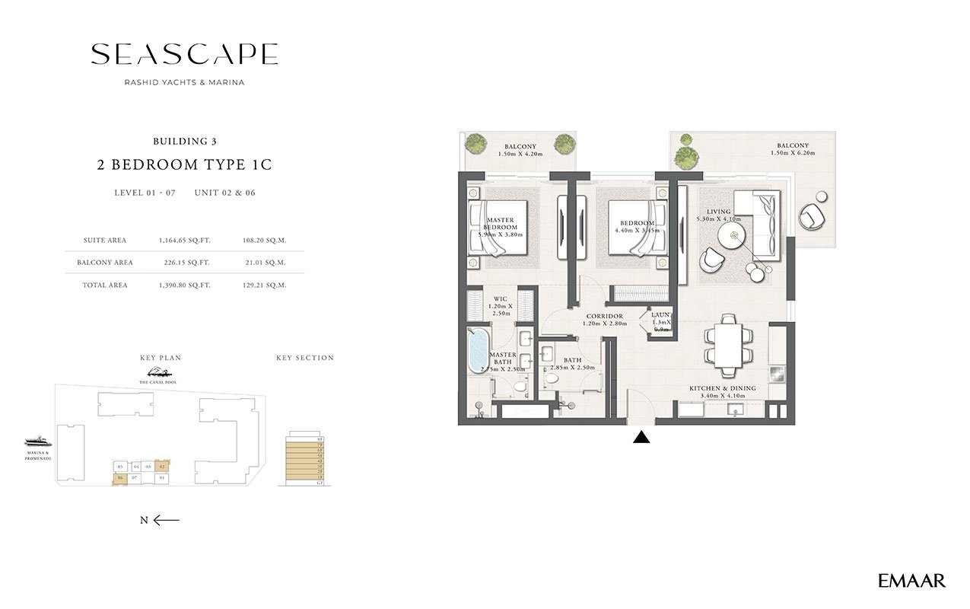

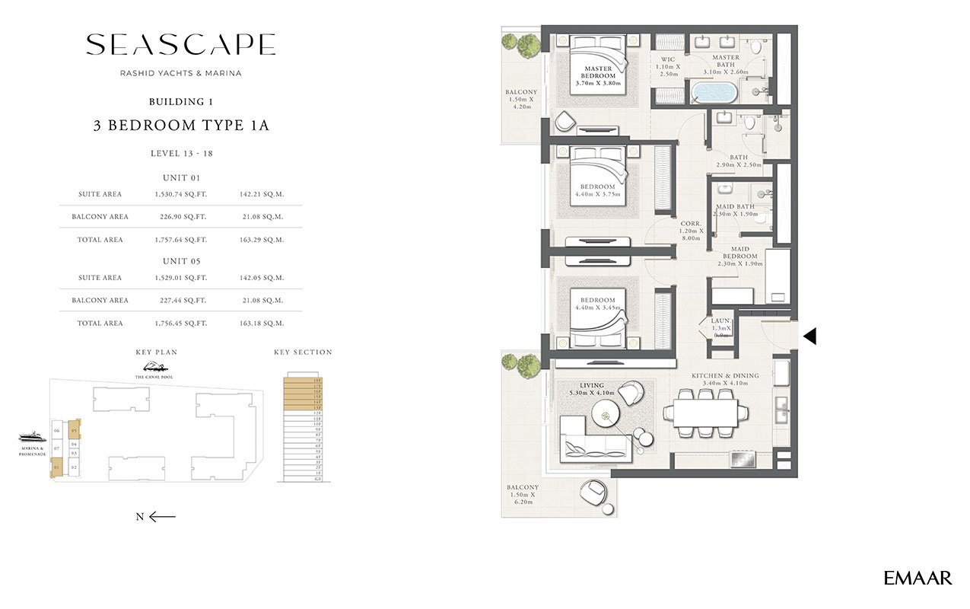
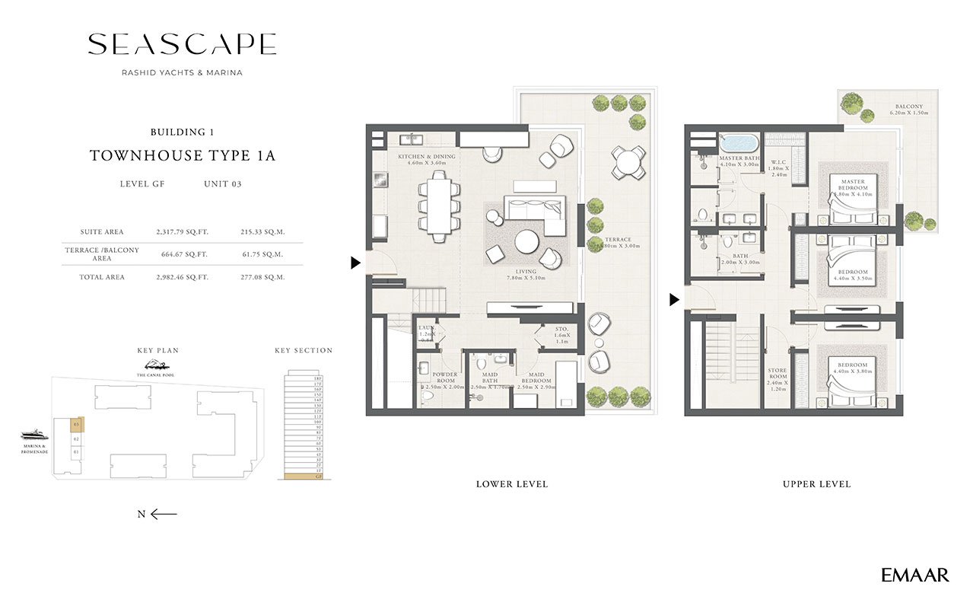
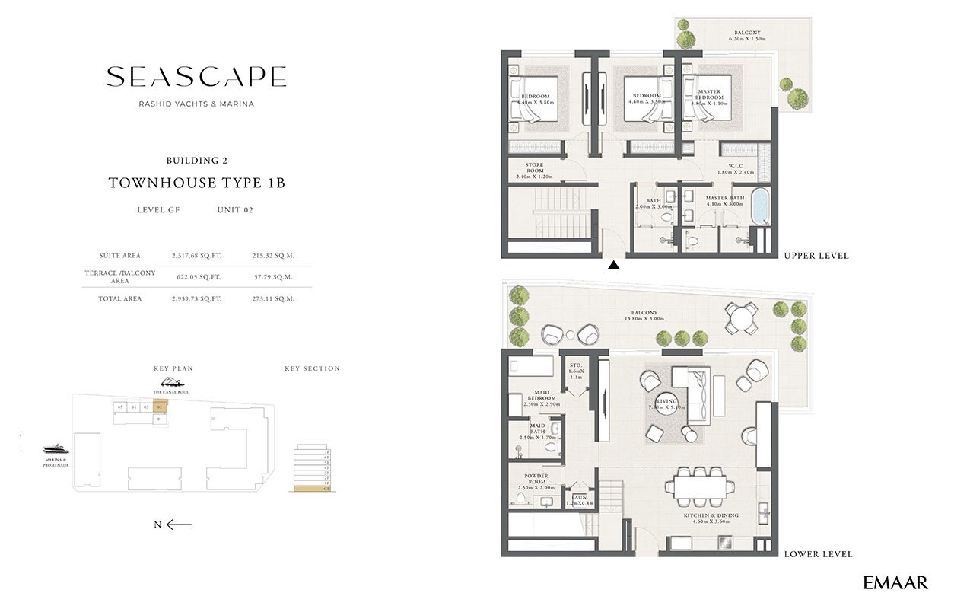
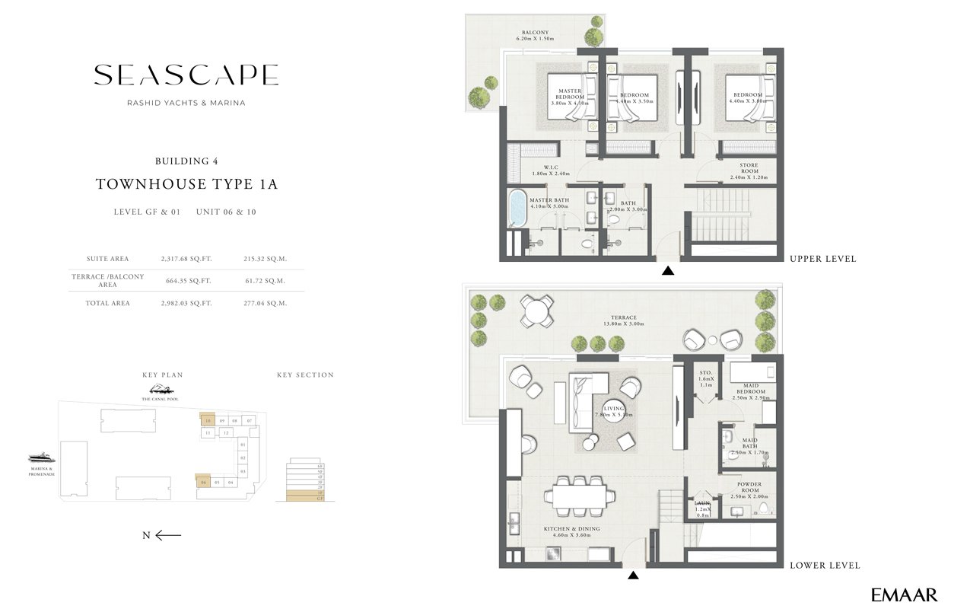
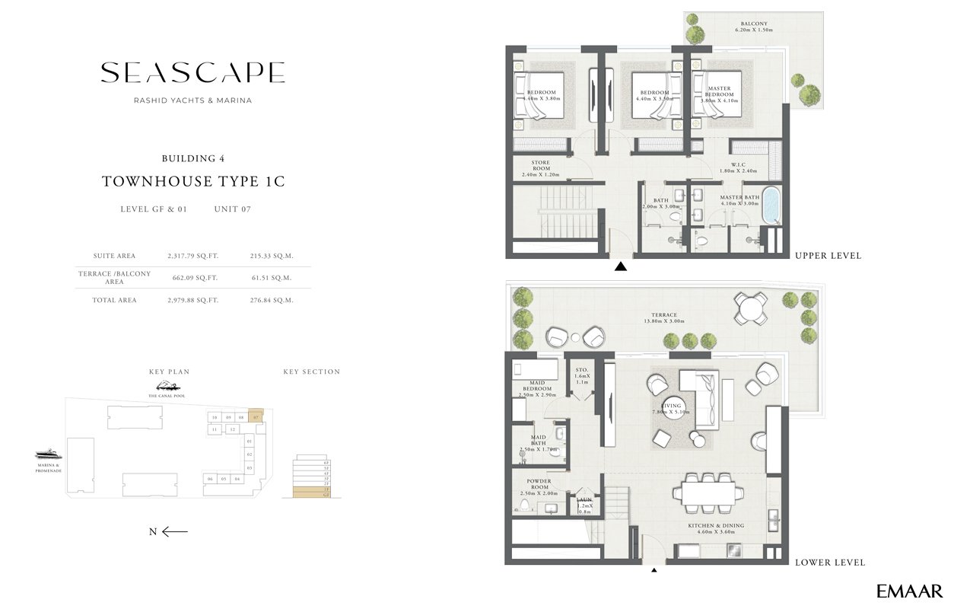
LOCATION MAP
Map
AMENITIES AND FEATURES
Amenities and Features
PAYMENT CALCULATOR
Payment Calculator
- Principal and Interest
- Property Tax
- HOA fee
Start With A Quick Quiz & End With The Best Deal!
Given our years of real estate experience, we understand that it is not easy to buy properties for sale in Dubai, especially for new buyers. It is challenging to find the perfect spot for investment amid thousands of investment opportunities.
However, Kelt and Co Realty has come up with a perfect solution. Now, an investor is not required to go through countless listings on different property-related websites. Kelt and Co Realty offers a one-stop solution. An investor just needs to complete this quick quiz to find the perfect investment option because all information related to off-plan property is available here.
You just need to follow simple steps on your screen to find the perfect option based on your specific demands and financial means. Choose the perfect offer and contact us! 
- It takes less than 2 minutes
Similar Listings in
Townhouse
Reportage Hills at Dubailand – Reportage Properties
You can contact Kelt&Co Realty via phone: +971526921802 mobile: +971526921802 Please use the #%id to identify the property "Reportage Hills at Dubailand – Reportage Properties"

Price On Request

Dubailand
Elva at The Valley, Dubai by Emaar Properties
You can contact Kelt&Co Realty via phone: +971526921802 mobile: +971526921802 Please use the #%id to identify the property "Elva at The Valley, Dubai by Emaar Properties"

Price On Request

The Valley
Nad Al Sheba Gardens Phase 7 Villas & Townhouses in Dubai – Meraas
You can contact Kelt&Co Realty via phone: +971526921802 mobile: +971526921802 Please use the #%id to identify the property "Nad Al Sheba Gardens Phase 7 Villas & Townhouses in Dubai – Meraas"

Price On Request

Nad Al Sheba
Kaia at The Valley, Dubai – Emaar Properties
You can contact Kelt&Co Realty via phone: +971526921802 mobile: +971526921802 Please use the #%id to identify the property "Kaia at The Valley, Dubai – Emaar Properties"

Price On Request

The Valley
Elea at The Valley, Dubai – Emaar Properties
You can contact Kelt&Co Realty via phone: +971526921802 mobile: +971526921802 Please use the #%id to identify the property "Elea at The Valley, Dubai – Emaar Properties"

Price On Request

The Valley
La Tilia at Villanova, Dubailand by Dubai Properties
You can contact Kelt&Co Realty via phone: +971526921802 mobile: +971526921802 Please use the #%id to identify the property "La Tilia at Villanova, Dubailand by Dubai Properties"

Price On Request

Villanova



