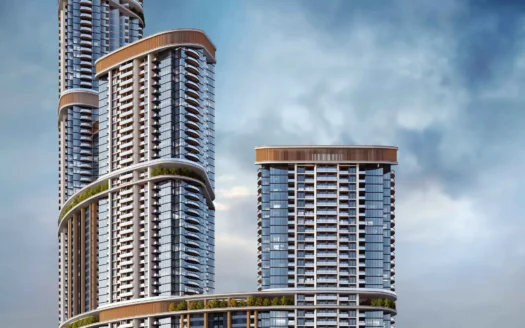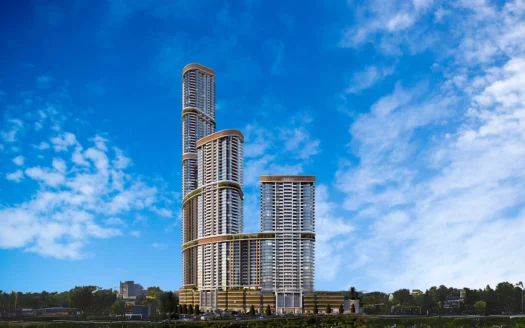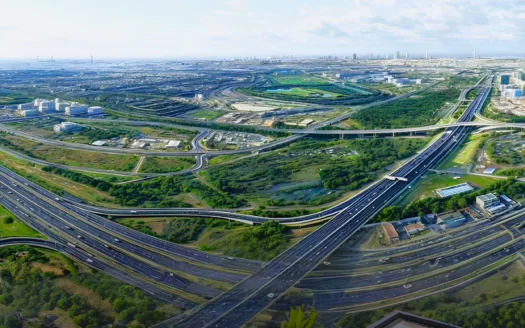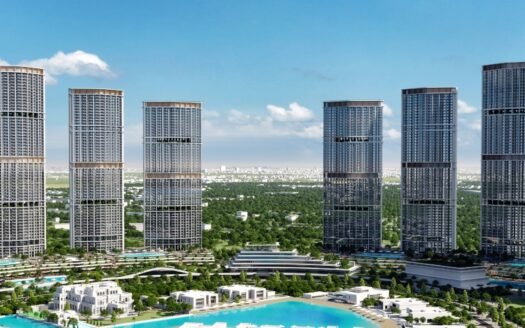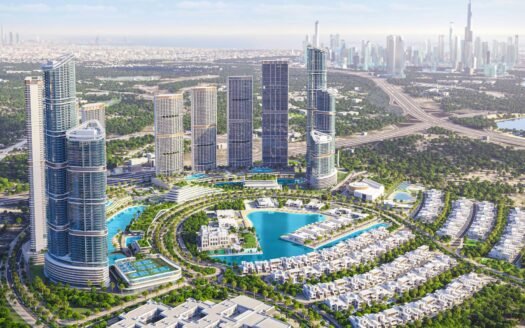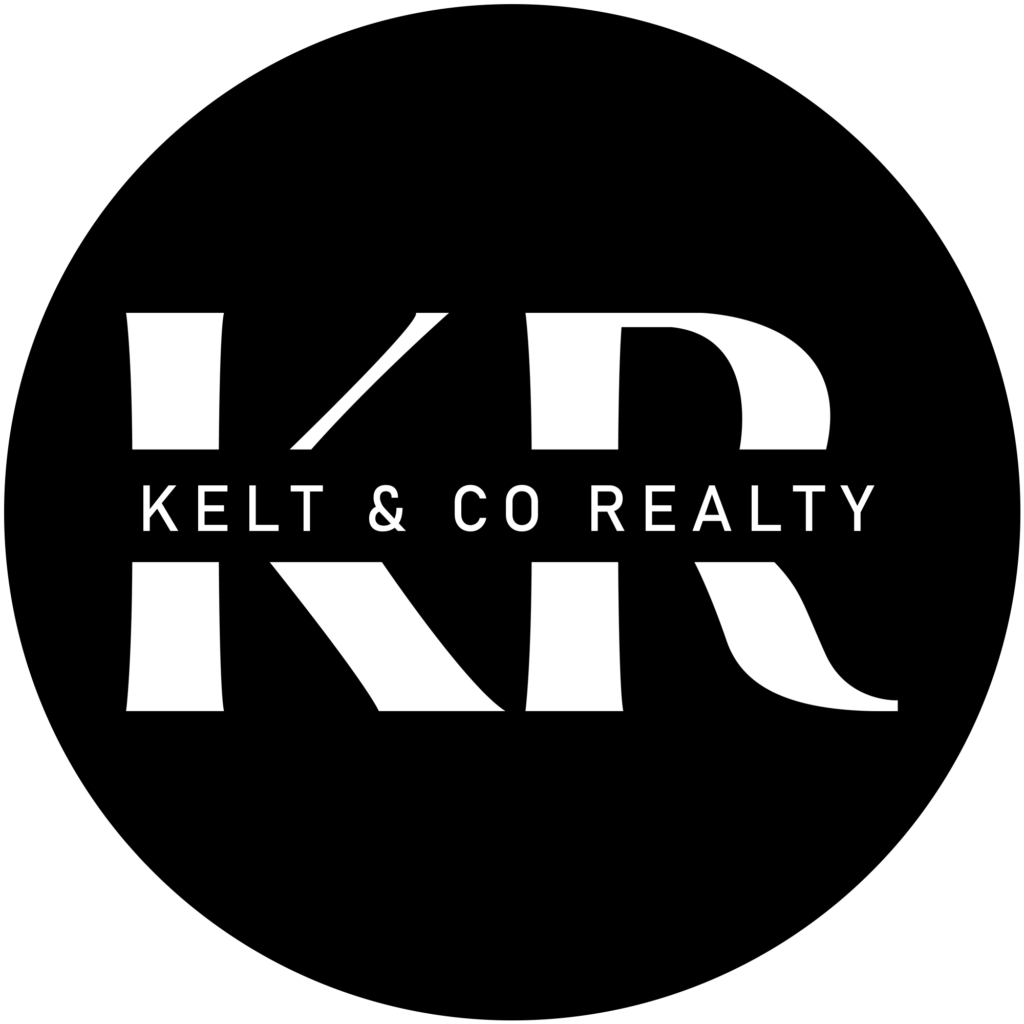- +971 -526921802
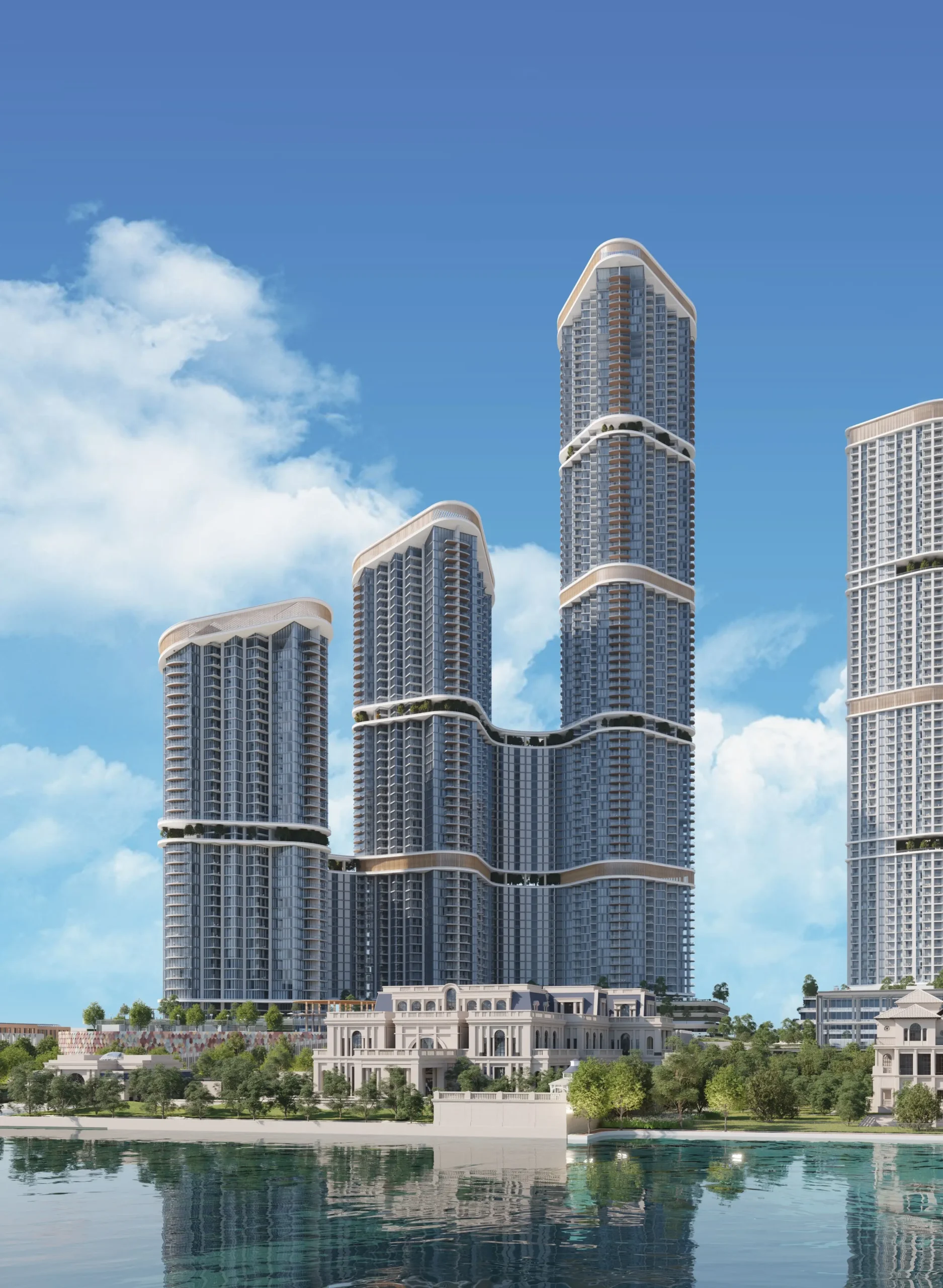

Unit Type

Payment Plan

HandOver

Unit Type

Payment Plan

HandOver
DESCRIPTION
Description
Skyscape Altius redefines urban luxury living perched atop the city skyline and offers a variety of apartments with 1, 1.5, 2, 2.5 & 3 Bedrooms. Each apartment has a spectacular view. This residential high-rise, developed by Sobha Realty combines spacious living quarters and premium facilities to offer an elite lifestyle marked with sophistication and opulence. Skyscape Altius’ architectural layout is designed to maximize the panoramic views of the city.
Skyscape Altius Location
Skyscape Altius is located in the vibrant Sobha Hartland 2 and offers residents the best of both cities living with incredible overhead views. The strategic location of Skyscape Altius allows for seamless connectivity to major entertainment zones, business centers, and city parks. This makes it an ideal residence for those seeking a vibrant urban lifestyle. Its prime location makes it a highly sought-after address in the heart of the city.
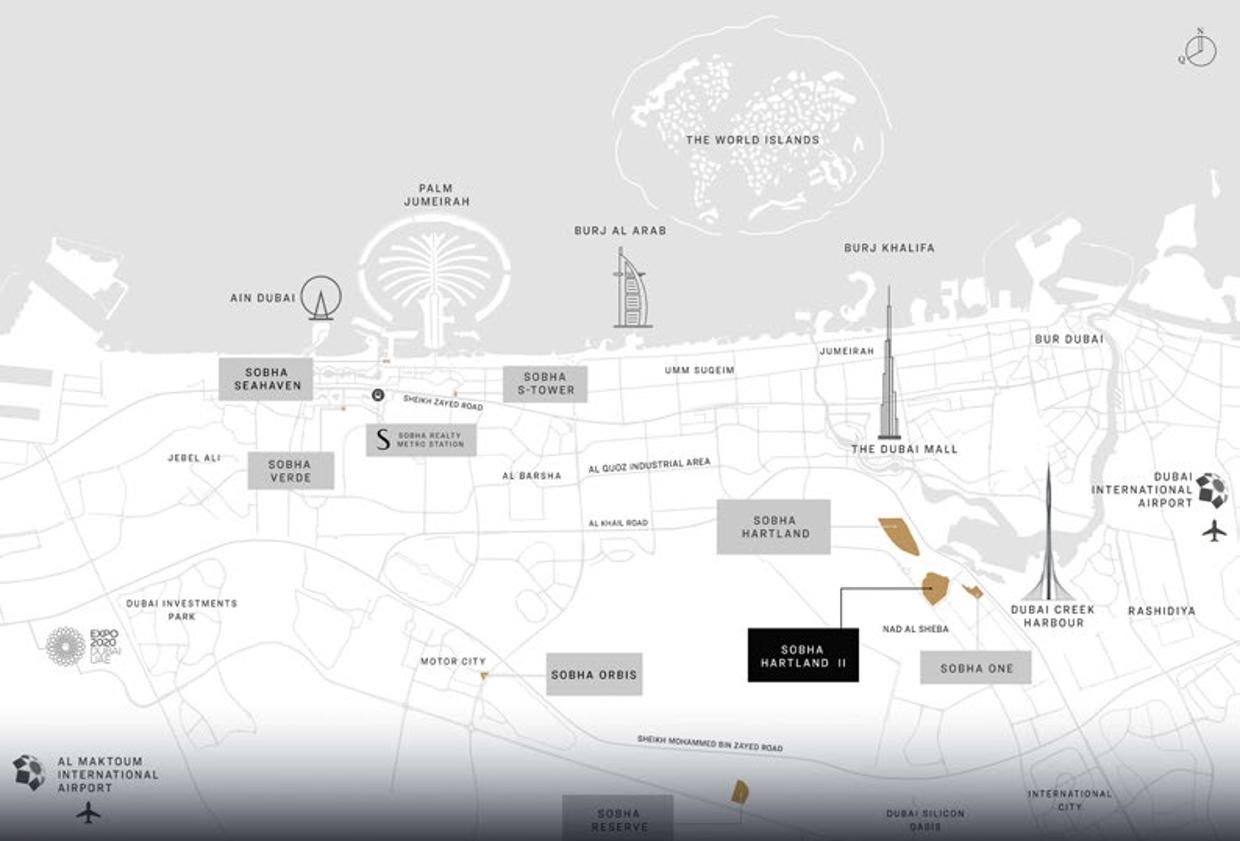
Skyscape Altius Amenities
Skyscape Altius has a variety of amenities to suit a range of lifestyles. Tower-exclusive amenities are a coworking space, retail outlets, and a Zen Garden. The podium level has an art room, a music room, and a gardening area, with seating in the submerged pool. The water amenities include a Jacuzzi, a Jacuzzi, a toddler pool, and s leisure pool. The fitness facilities include an indoor and outdoor gym, a sauna, steam rooms, and a yoga room. There are several entertainment options, including a multipurpose room, party terraces, executive lounges, indoor cinemas, barbecue areas, and an amphitheater. In the senior citizens zone, there is also a meditation room, a game room, and a garden, as well as a children’s playroom and an outdoor play area.
- Co-working space
- Retail outlets
- Zen garden
- Music room
- Art room
- Gardening zone
- Submerged seating in the pool area
- Leisure pool
- Toddler pool
- Wet bed deck
- Day bed/cabana setups
- Infinity pool
- Jacuzzi
- Outdoor gym
- Sauna & steam rooms
- Indoor gym
- Yoga Studio
- Multipurpose hall with outdoor space
- Party terrace
- Executive Lounge
- Indoor movie theatre
- Barbeque area
- Amphitheater
- Meditation lounge
- Game room
- Garden
- Indoor playroom
- Outdoor play area
Skyscape Altius Floor Plans
Skyscape Altius is a luxurious and functional floor plan that has been designed with precision. The tower offers 1, 1.5, 2, and 2.5-bedroom units with spacious layouts and modern kitchens. Each unit has a balcony with views of the city skyline and lagoon. The open-plan design encourages fluidity. Interiors feature premium finishes and plenty of natural light from floor-to-ceiling windows. Skyscape Altius offers sophisticated living to singles and couples as well as families in one of Dubai’s most prestigious addresses.
GET IN TOUCH
Payment Plan
On Booking
On Construction
On Handover
Post Handover
GALLERY
VIDEO
FLOOR PLANS
Floor Plans
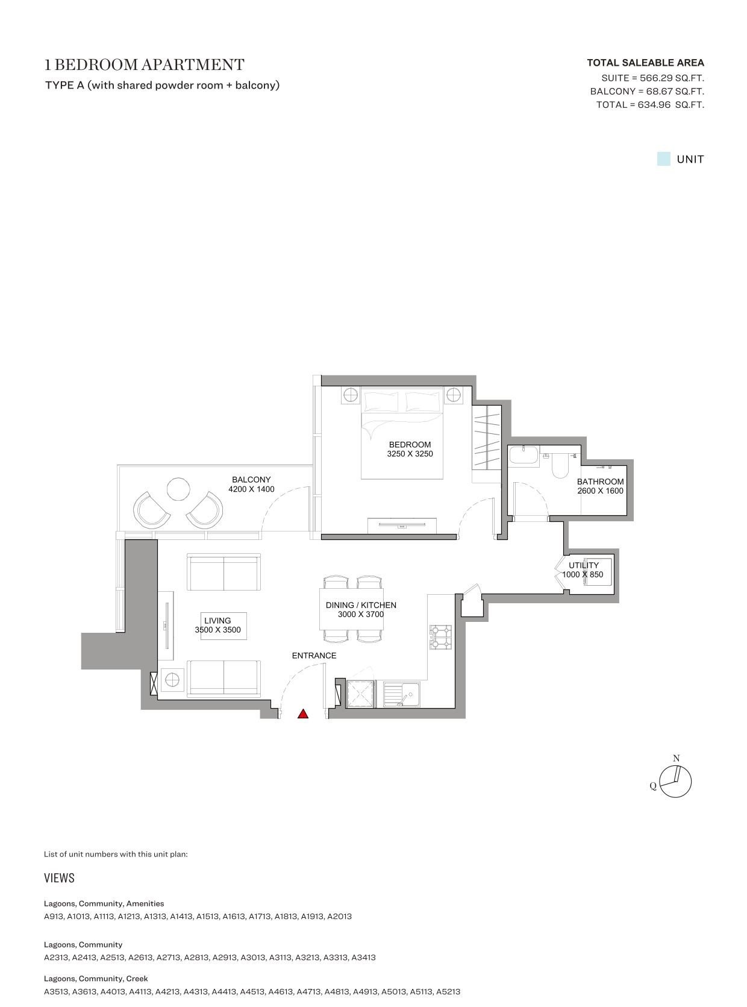
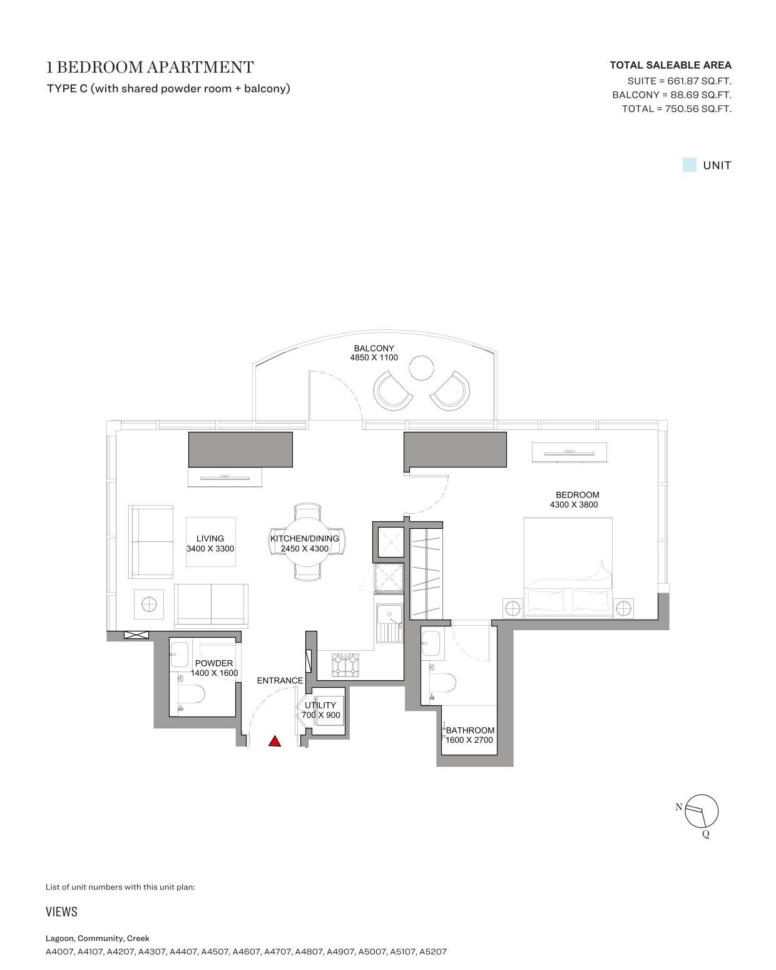
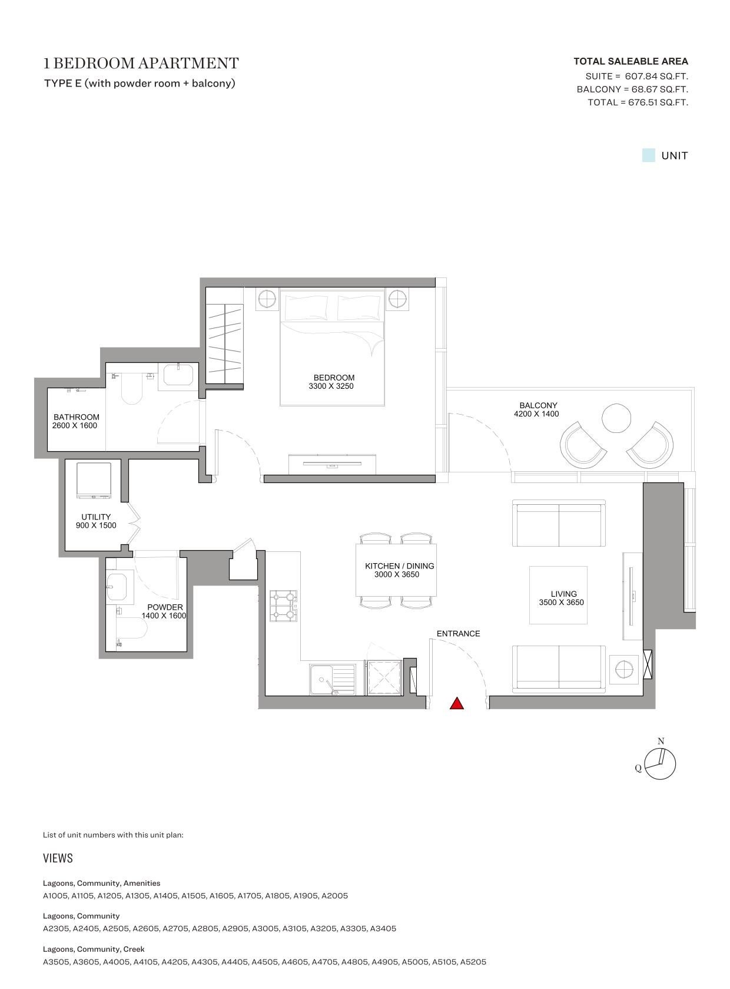
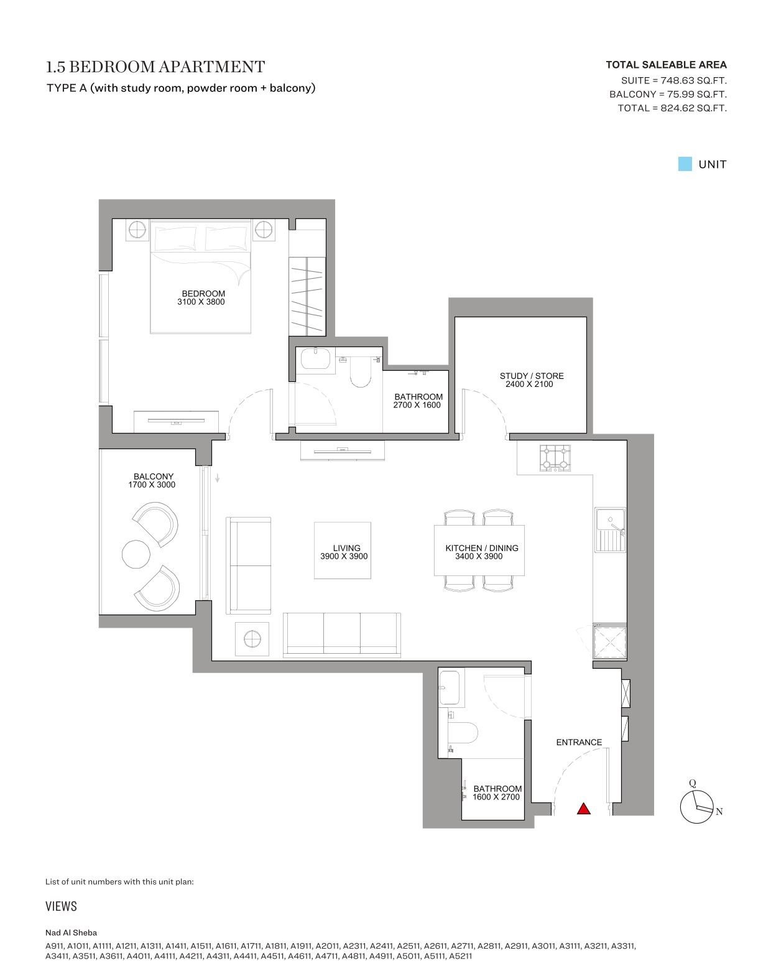
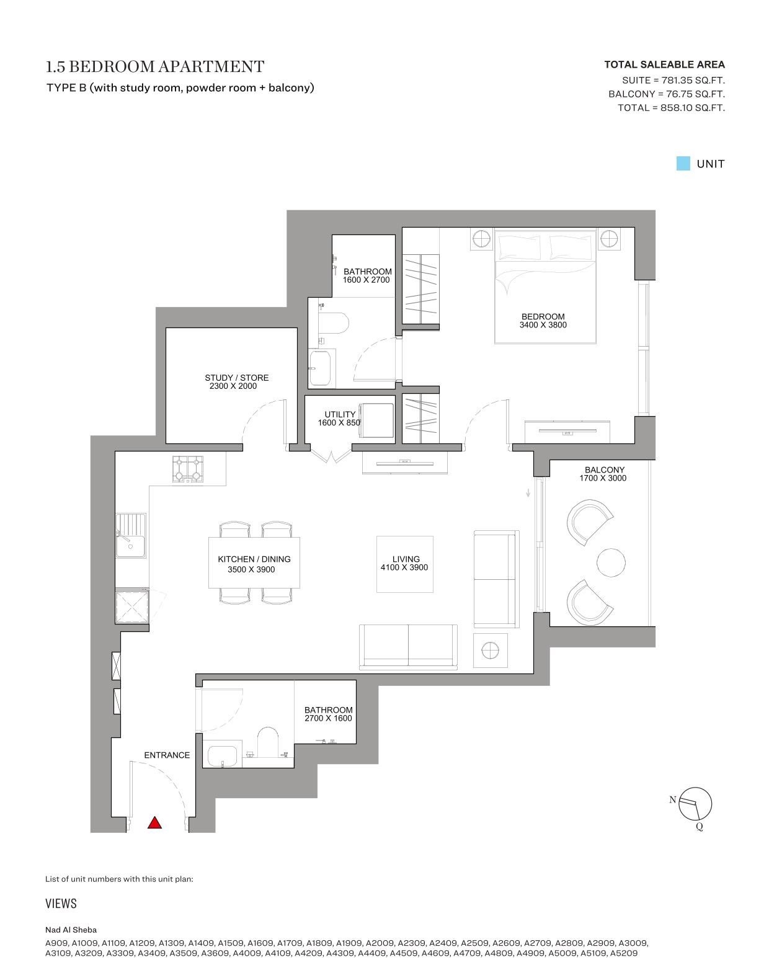
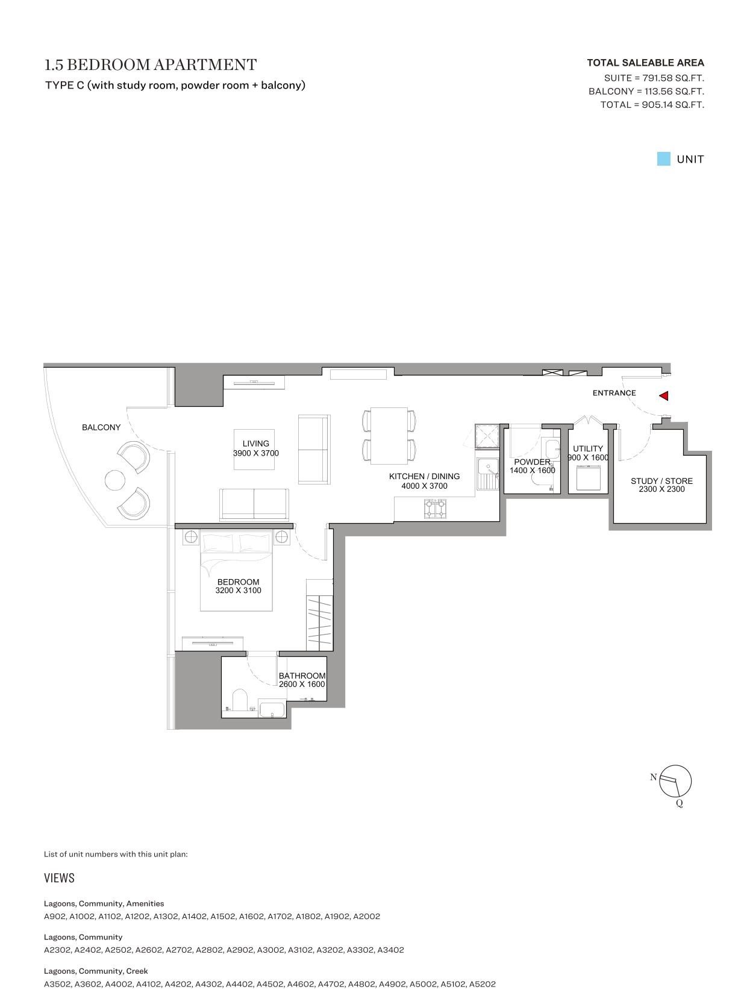
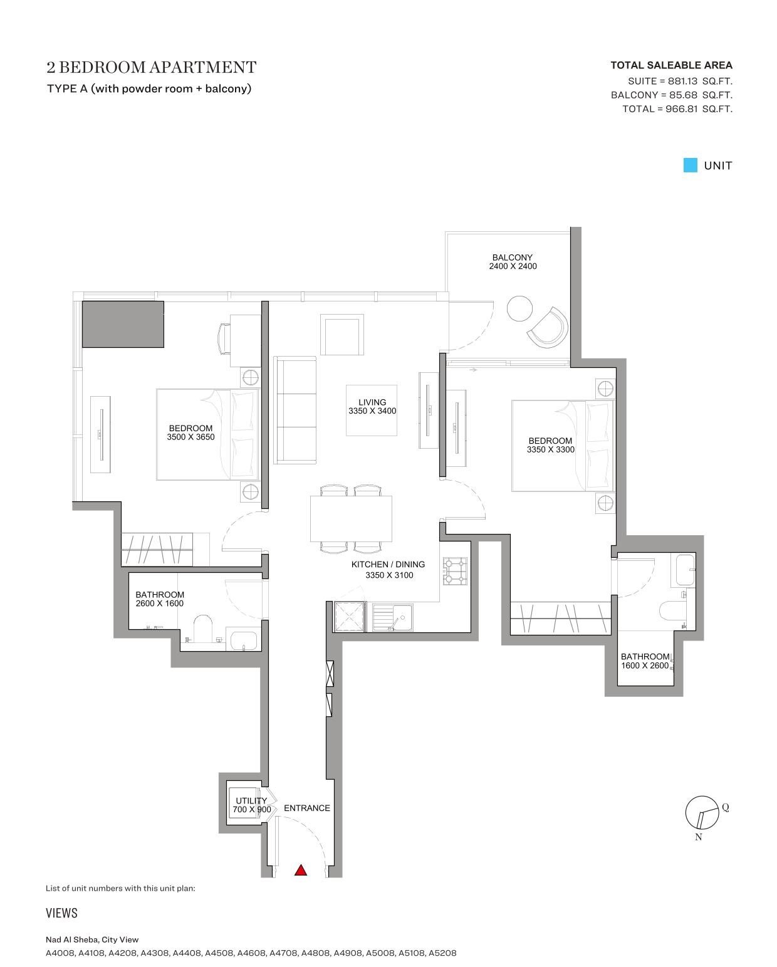
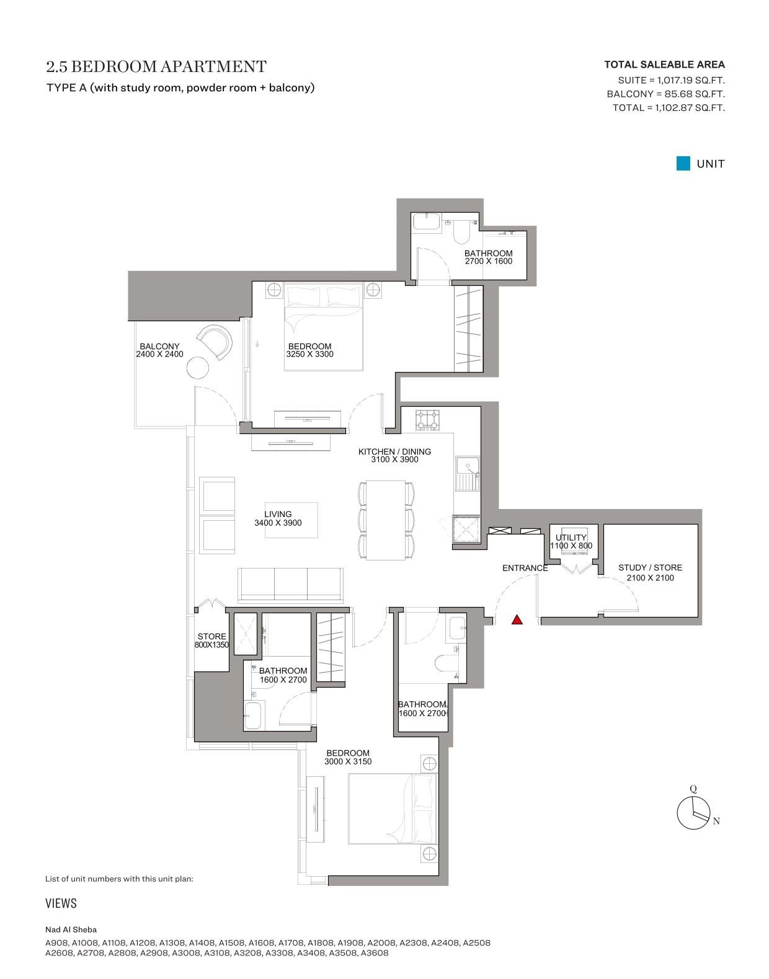
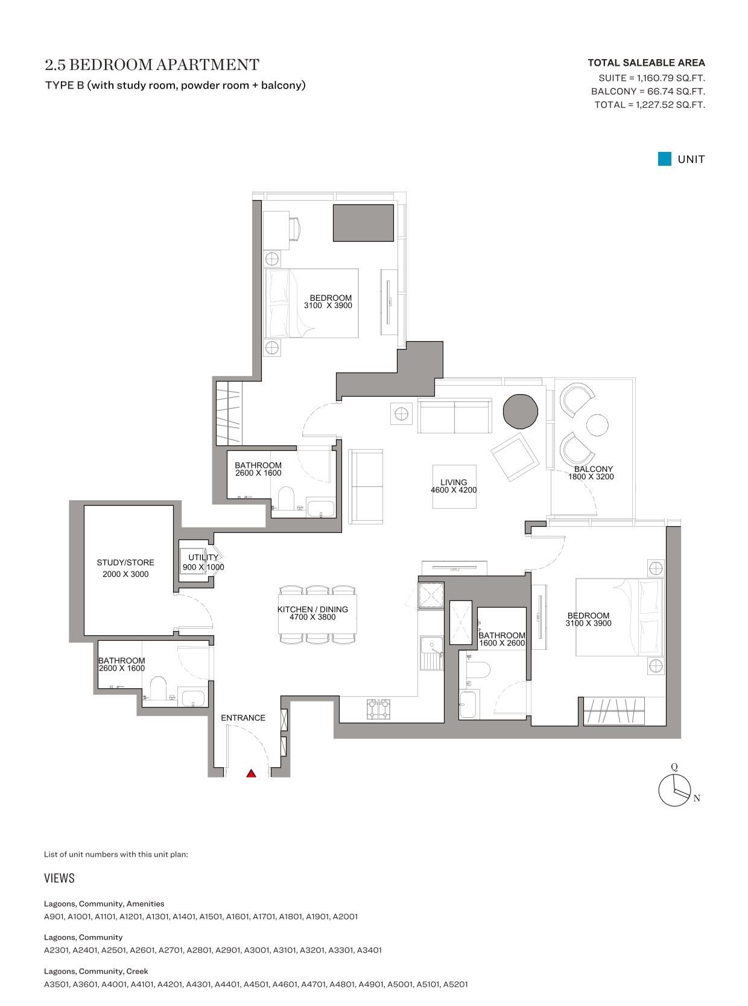
LOCATION MAP
Map
AMENITIES AND FEATURES
Amenities and Features
PAYMENT CALCULATOR
Payment Calculator
- Principal and Interest
- Property Tax
- HOA fee
Start With A Quick Quiz & End With The Best Deal!
Given our years of real estate experience, we understand that it is not easy to buy properties for sale in Dubai, especially for new buyers. It is challenging to find the perfect spot for investment amid thousands of investment opportunities.
However, Kelt and Co Realty has come up with a perfect solution. Now, an investor is not required to go through countless listings on different property-related websites. Kelt and Co Realty offers a one-stop solution. An investor just needs to complete this quick quiz to find the perfect investment option because all information related to off-plan property is available here.
You just need to follow simple steps on your screen to find the perfect option based on your specific demands and financial means. Choose the perfect offer and contact us! 
- It takes less than 2 minutes
Similar Listings in
Sobha Hartland 2
Skyscape Aura at Sobha Hartland 2, Dubai
You can contact Kelt&Co Realty via phone: +971526921802 mobile: +971526921802 Please use the #%id to identify the property "Skyscape Aura at Sobha Hartland 2, Dubai"
Starting Price: 1.71 Million AED
Location: Sobha Hartland 2
Skyscape Avenue at Sobha Hartland 2 by Sobha Realty
You can contact Kelt&Co Realty via phone: +971526921802 mobile: +971526921802 Please use the #%id to identify the property "Skyscape Avenue at Sobha Hartland 2 by Sobha Realty"
Starting Price: 1.698573 Million AED
Location: Sobha Hartland 2
Green Vistas at Sobha Hartland 2 by Sobha Realty
You can contact Kelt&Co Realty via phone: +971526921802 mobile: +971526921802 Please use the #%id to identify the property "Green Vistas at Sobha Hartland 2 by Sobha Realty"
Starting Price: 1.5 Million AED
Location: Sobha Hartland 2
360 Riverside Crescent at Sobha Hartland 2
You can contact Kelt&Co Realty via phone: +971526921802 mobile: +971526921802 Please use the #%id to identify the property "360 Riverside Crescent at Sobha Hartland 2"
Starting Price: 1.4 Million AED
Location: Sobha Hartland 2
350 Riverside Crescent at Sobha Hartland 2
You can contact Kelt&Co Realty via phone: +971526921802 mobile: +971526921802 Please use the #%id to identify the property "350 Riverside Crescent at Sobha Hartland 2"
Starting Price: 1.26 Million AED
Location: Sobha Hartland 2


