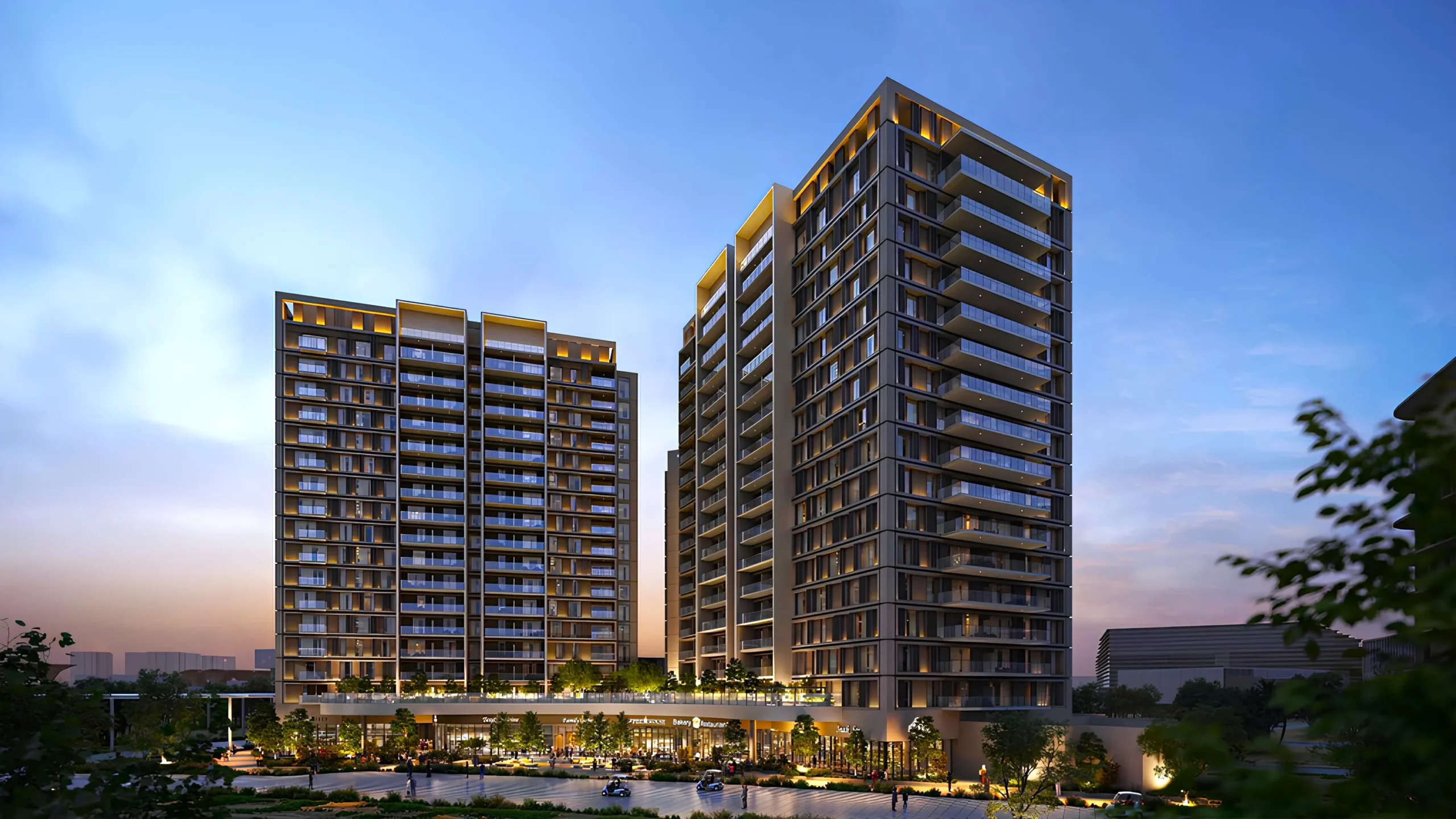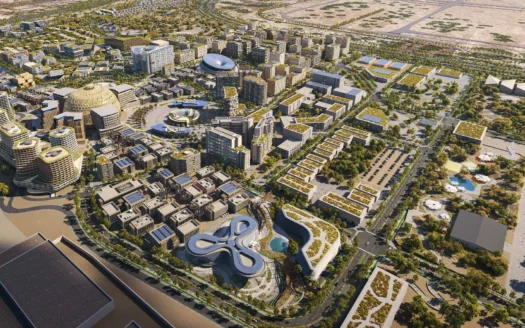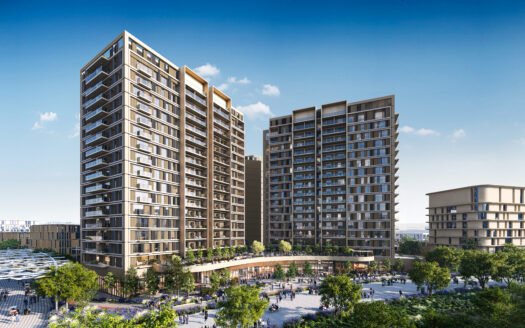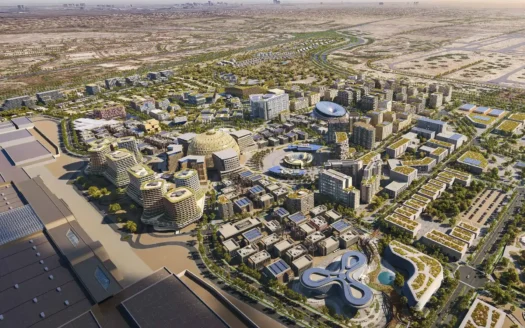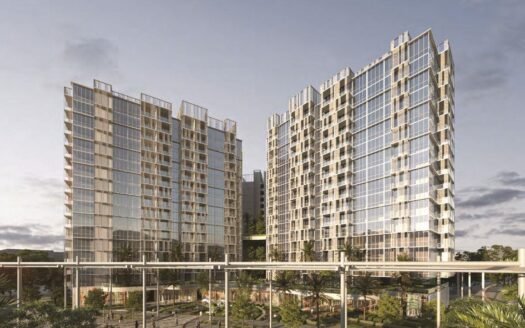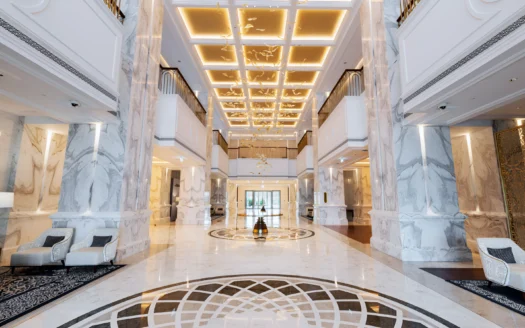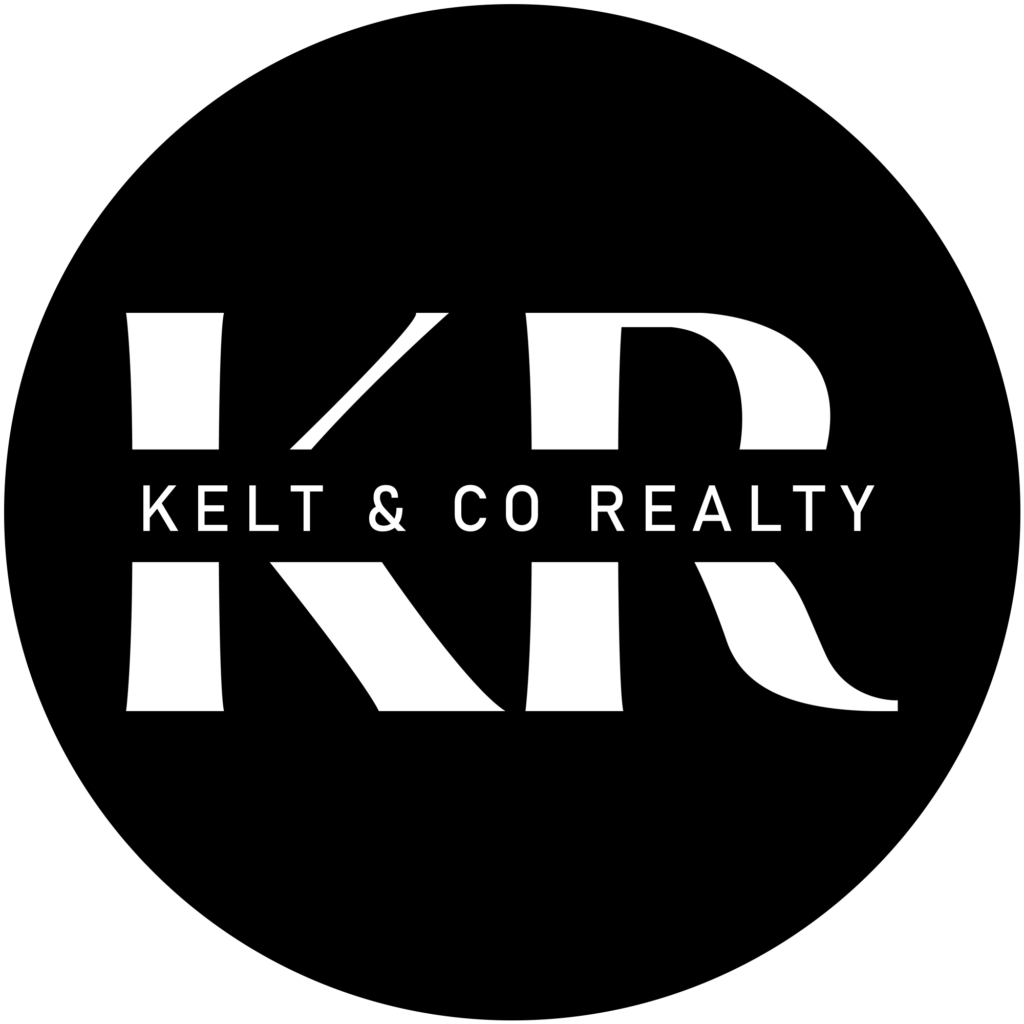- +971 -526921802
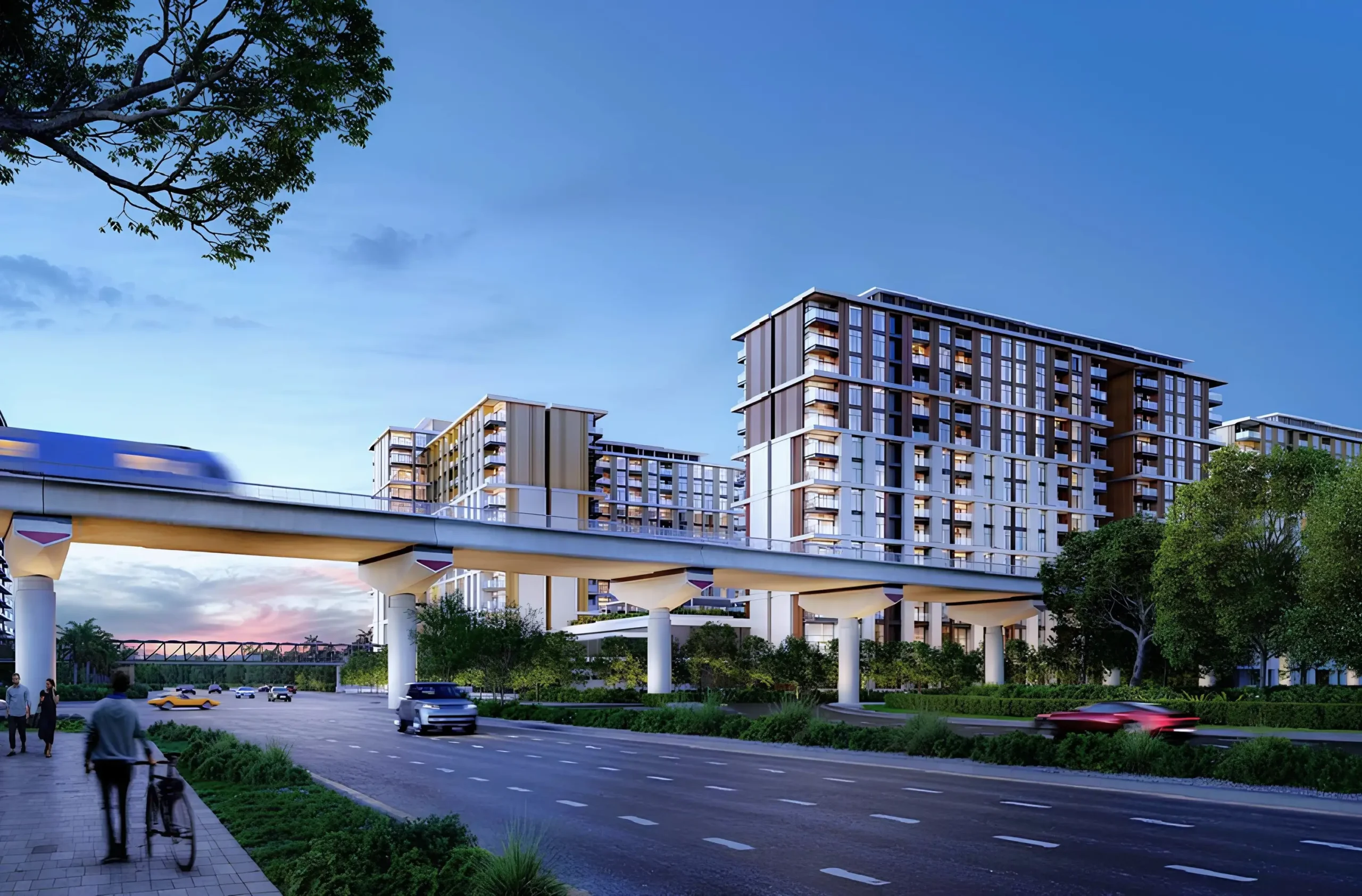
Terra Heights at Expo Living, Dubai – Emaar Properties

Unit Type

Payment Plan

HandOver

Unit Type

Payment Plan

HandOver
DESCRIPTION
Description
Terra Heights by Emaar Properties is a remarkable new development of residential homes within the thriving Expo Living, Dubai community. The collection of luxury apartments has been meticulously designed to provide an urban, luxurious lifestyle for everyone. The residence is the perfect option for those looking for an exciting urban experience offering spacious layouts, chic interiors, and contemporary design. Residents will have access to a vast range of high-end amenities that will provide a truly exceptional living experience.
Terra Heights Location
In the midst of the heart of Expo City, Terra Heights enjoys a prime location in one of Dubai’s most active communities. Expo City is renowned for its modern infrastructure and close proximity to landmarks of major importance which include Al Maktoum International Airport, Dubai Marina, and Downtown Dubai. With easy access to major roads such as Sheikh Mohammed Bin Zayed Road and Emirates Road, the development provides seamless connectivity throughout the city. The strategic location of the project provides residents with a perfect mix of luxury and convenience.
Nearby Areas
- 05 Minutes to Al Maktoum International Airport
- 15 Minutes to Dubai Marina
- 20 Minutes to Palm Jumeirah
- 25 Minutes to Downtown Dubai
- 30 Minutes to Dubai International Airport
Terra Heights Amenities
Terra Heights by Emaar Properties has a variety of amenities that improve the standard of living for residents. They include a modern gym, relaxing pool, play area for children, areas, and beautifully designed gardens, offering a serene escape away from the bustling city. The community also offers access to shopping centers as well as dining establishments and recreation facilities that are created to create a warm environment and high quality of living.
- Swimming Pool
- Modern Fitness Center
- Children’s Play Area
- Landscaped Gardens
- Retail Shops
- Covered Parking
- 24/7 Security
Terra Heights Master Plan
The master plan of Terra Heights emphasizes building an active and inclusive community that can meet the varied requirements of the people who live there. The modern architecture of the development blends design and function and creates beautiful living spaces that ooze luxury and comfort. The residence features expansive green areas, pathways for pedestrians, and communal areas that foster interactions with others and a sense of belonging, all while creating a peaceful and private ambiance.
Terra Heights Floor Plan
Terra Heights provides a variety of apartment sizes so that every resident will find the perfect apartment to meet their preferences. Each apartment is furnished with large layouts, top-quality finishes, and contemporary fittings to give you a luxurious living space. The eating and living areas as well as the huge windows and private balconies provide ample light to shine through and provide stunning views of the community. The carefully designed layouts ensure a smooth flow throughout the house which makes it an ideal living option.
Terra Heights Payment Plan
Terra Heights offers flexible payment plans, making it an appealing option for investors and homebuyers alike. The payment plans are designed to provide convenience and allow an array of buyers to own an apartment in this community. The details of payment plans to come will be released shortly, allowing prospective buyers to take advantage of a high-end lifestyle in Expo City. With lavish facilities, an excellent location, and attractive choices for payment, it promises an excellent return on investment as well as an outstanding standard of living.
GET IN TOUCH
Payment Plan
On Booking
On Construction
On Handover
Post Handover
GALLERY
FLOOR PLANS
Floor Plans
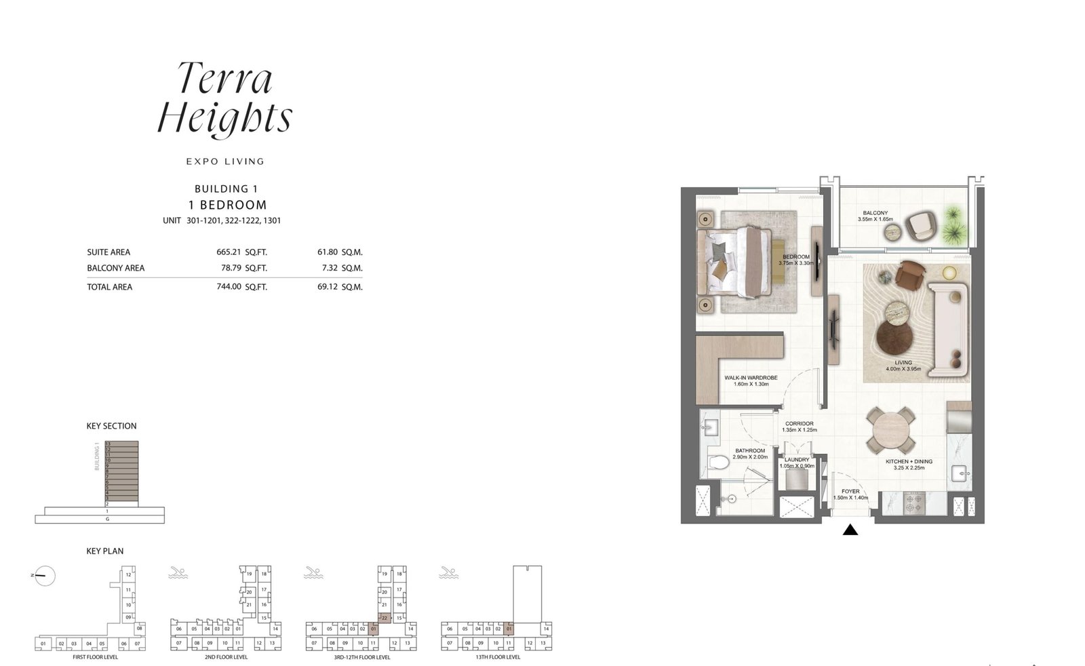
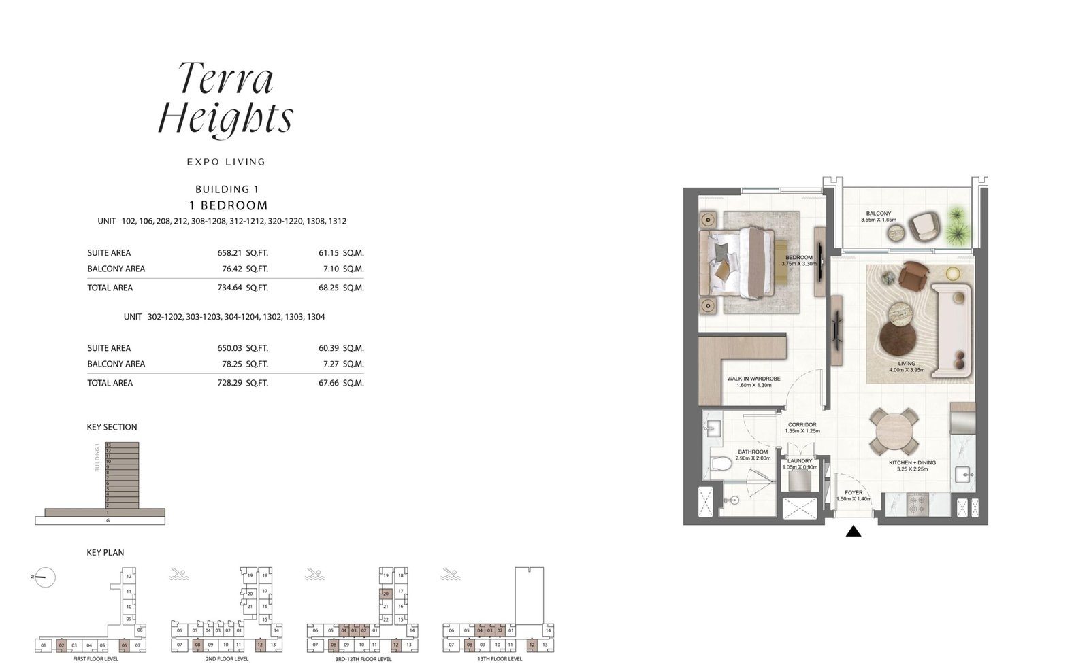

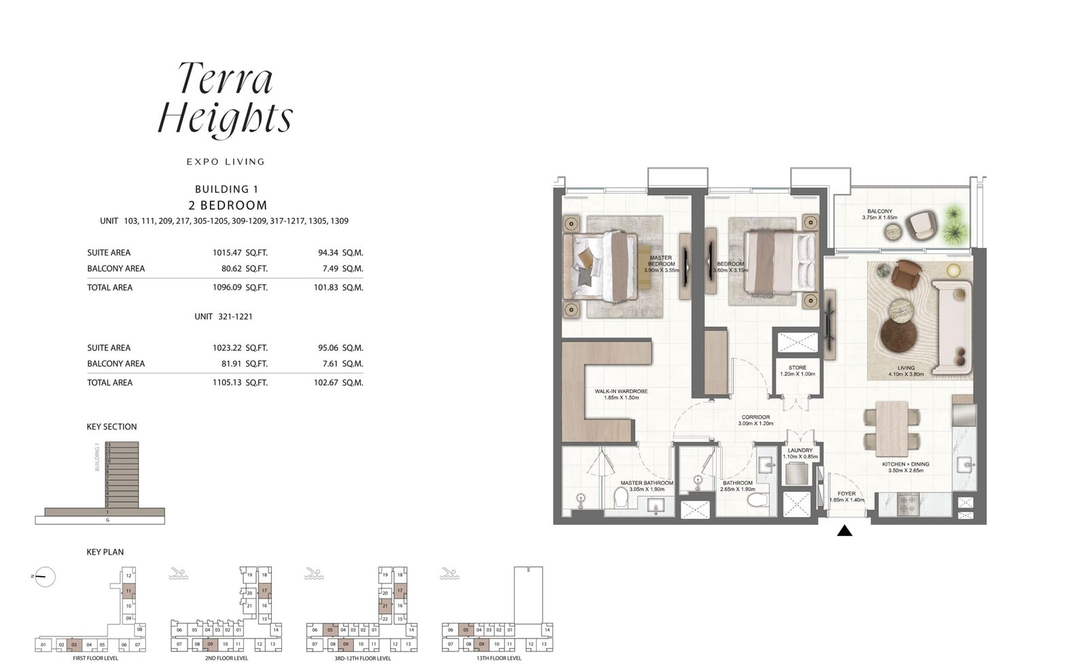

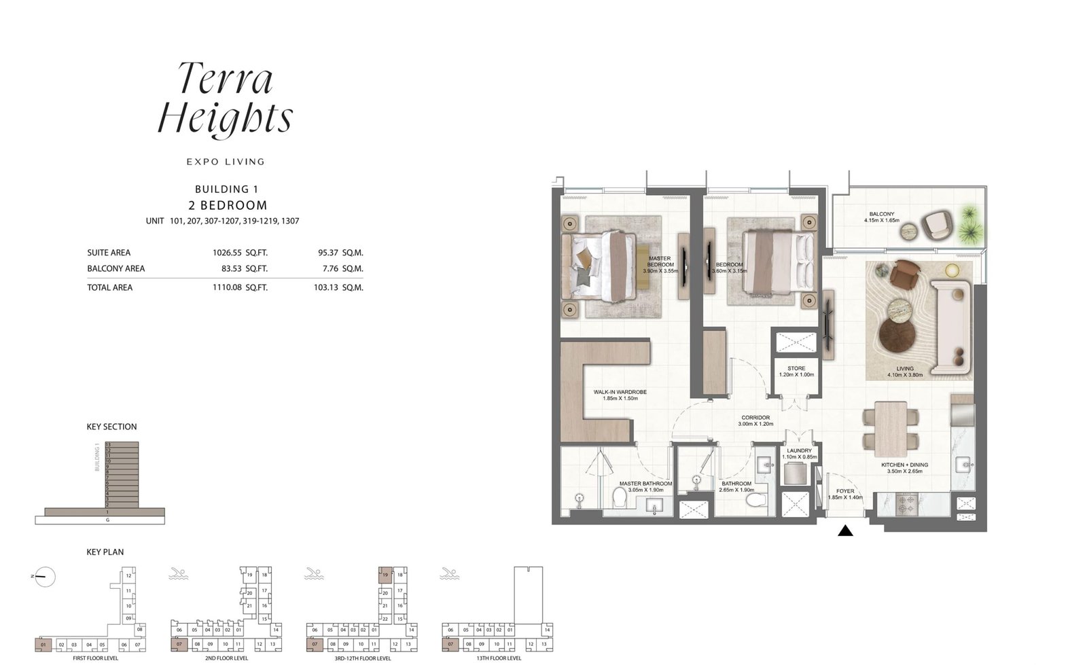

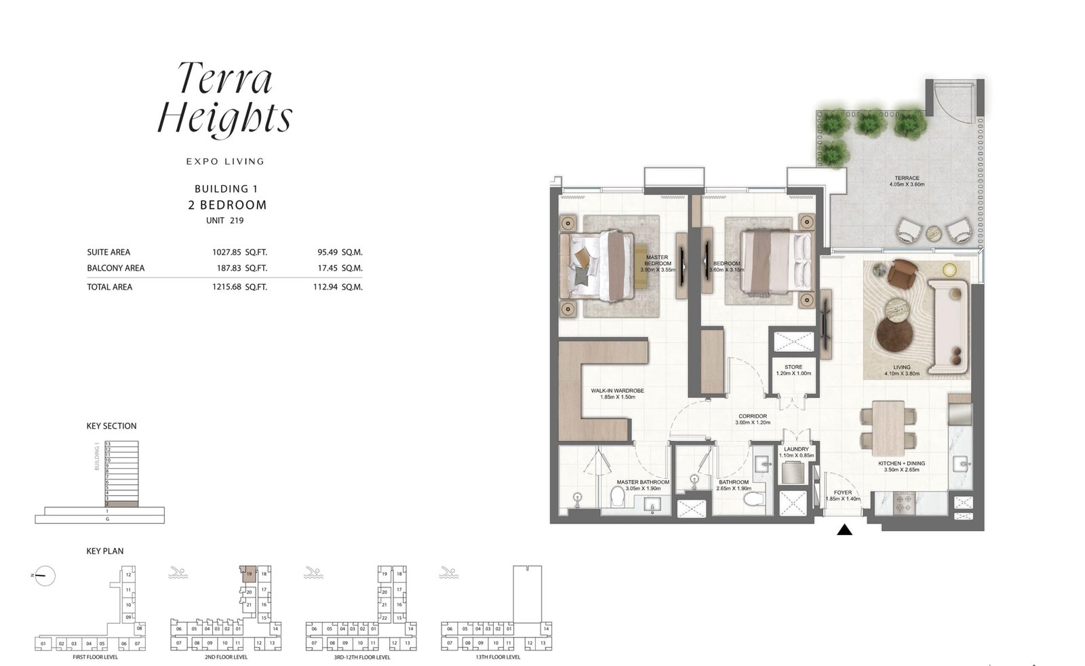
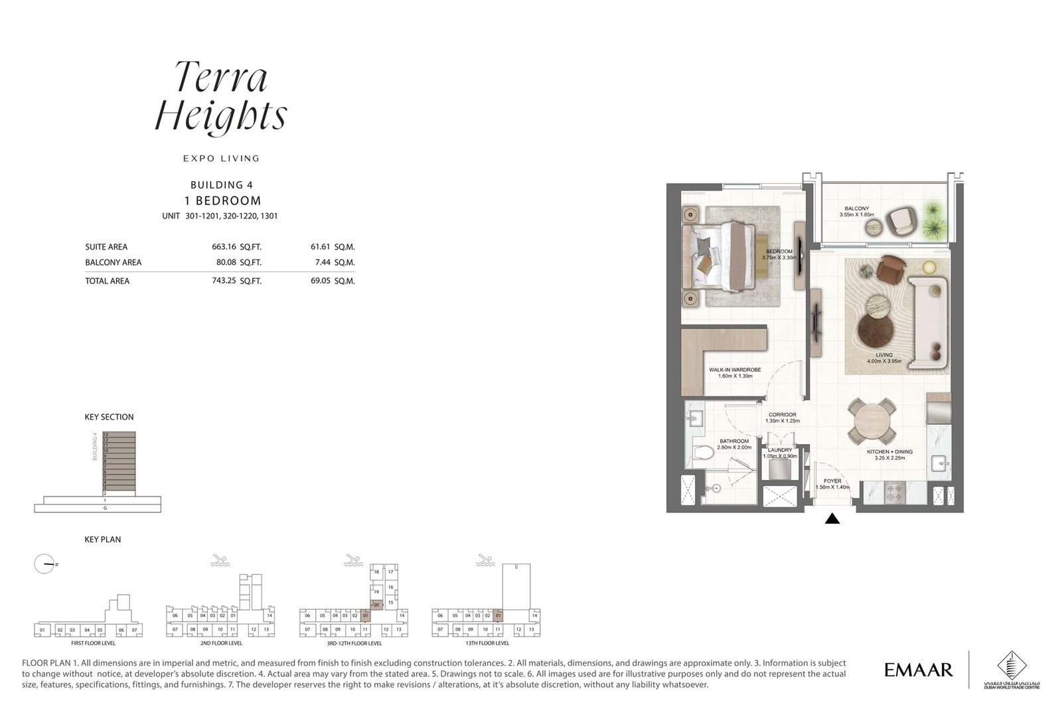


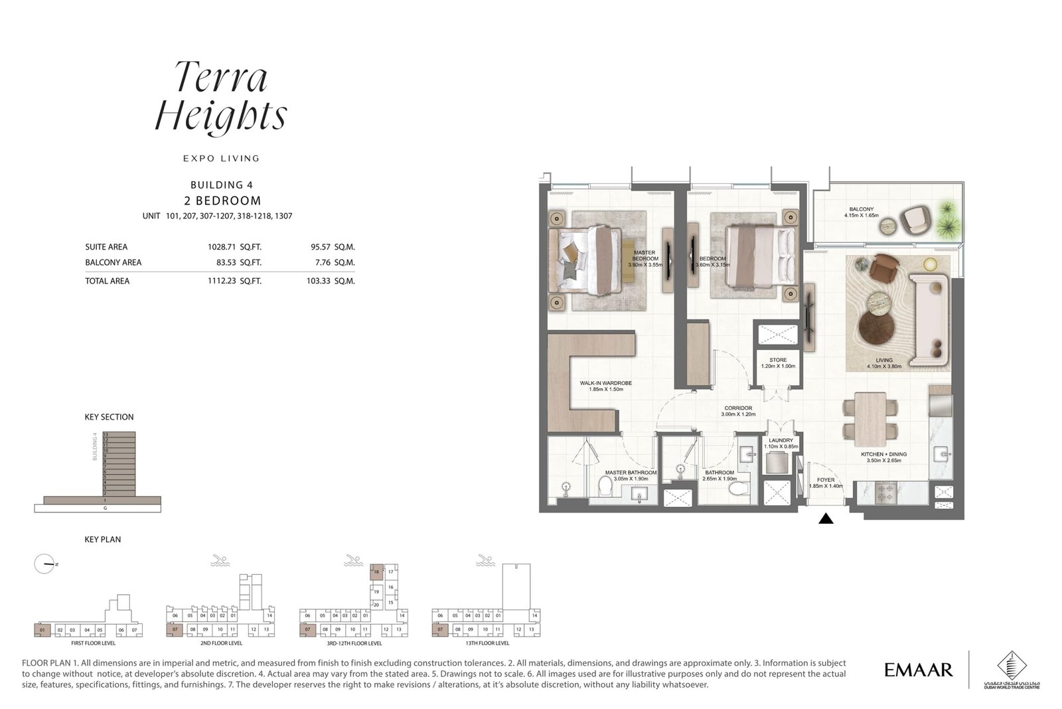
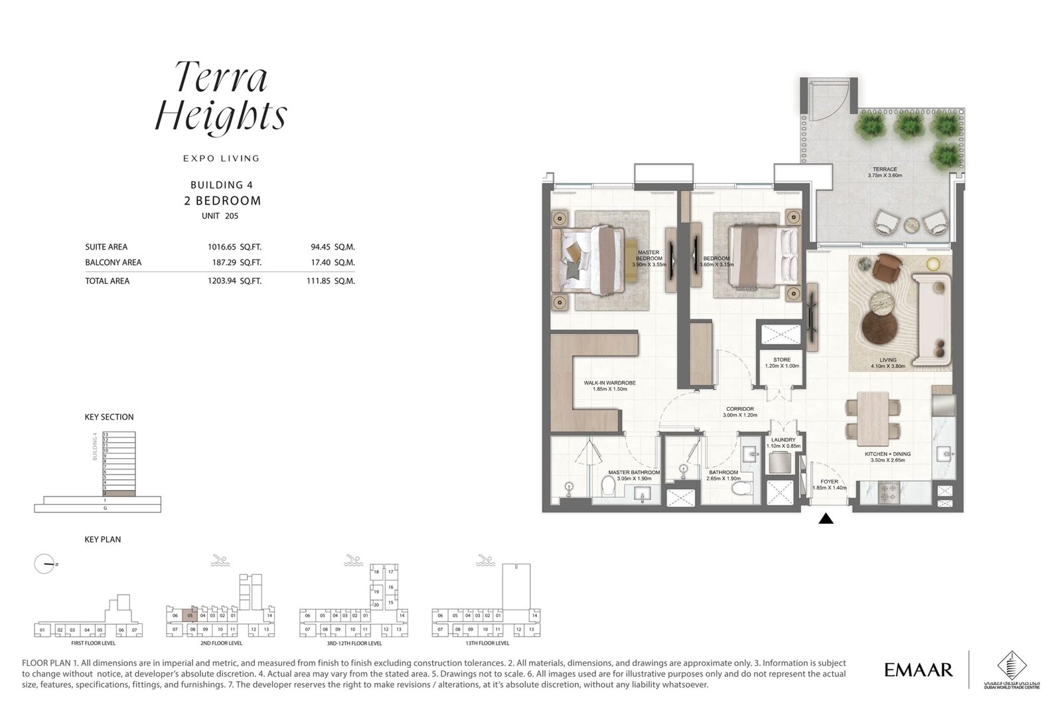
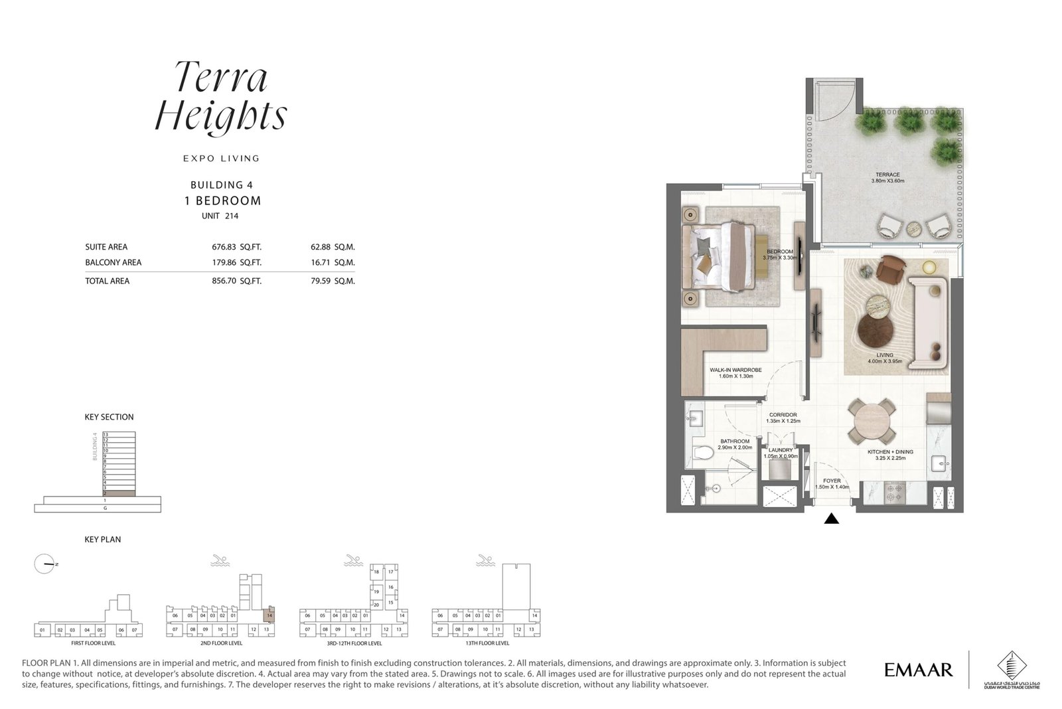
LOCATION MAP
Map
AMENITIES AND FEATURES
Amenities and Features
PAYMENT CALCULATOR
Payment Calculator
- Principal and Interest
- Property Tax
- HOA fee
Start With A Quick Quiz & End With The Best Deal!
Given our years of real estate experience, we understand that it is not easy to buy properties for sale in Dubai, especially for new buyers. It is challenging to find the perfect spot for investment amid thousands of investment opportunities.
However, Kelt and Co Realty has come up with a perfect solution. Now, an investor is not required to go through countless listings on different property-related websites. Kelt and Co Realty offers a one-stop solution. An investor just needs to complete this quick quiz to find the perfect investment option because all information related to off-plan property is available here.
You just need to follow simple steps on your screen to find the perfect option based on your specific demands and financial means. Choose the perfect offer and contact us! 
- It takes less than 2 minutes
Similar Listings in
Expo City Dubai
Sidr Residences Tower 2 at Expo City Dubai
You can contact Kelt&Co Realty via phone: +971526921802 mobile: +971526921802 Please use the #%id to identify the property "Sidr Residences Tower 2 at Expo City Dubai"
Starting Price: 1.865 Million AED
Location: Expo City Dubai
Beachfront Gates at Expo City Dubai – Dubai South Properties
You can contact Kelt&Co Realty via phone: +971526921802 mobile: +971526921802 Please use the #%id to identify the property "Beachfront Gates at Expo City Dubai – Dubai South Properties"
Price On Request
Location: Expo City Dubai
Sidr Residences at Expo City Dubai – Expo Dubai Group
You can contact Kelt&Co Realty via phone: +971526921802 mobile: +971526921802 Please use the #%id to identify the property "Sidr Residences at Expo City Dubai – Expo Dubai Group"
Starting Price: 1.88 Million AED
Location: Expo City Dubai
Mangrove Residences at Dubai Expo City
You can contact Kelt&Co Realty via phone: +971526921802 mobile: +971526921802 Please use the #%id to identify the property "Mangrove Residences at Dubai Expo City"
Starting Price: 1.3 Million AED
Location: Dubai Expo City
Cheval Maison at Expo City Dubai
You can contact Kelt&Co Realty via phone: +971526921802 mobile: +971526921802 Please use the #%id to identify the property "Cheval Maison at Expo City Dubai"
Price On Request
Location: Expo City Dubai


