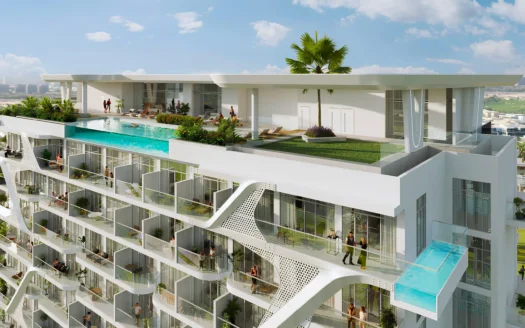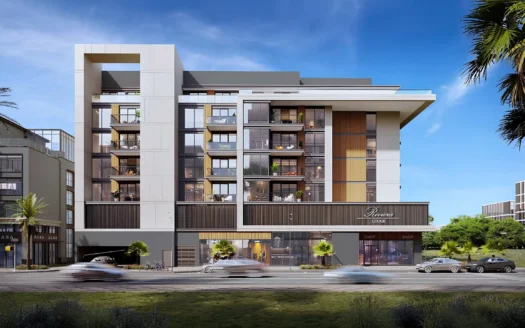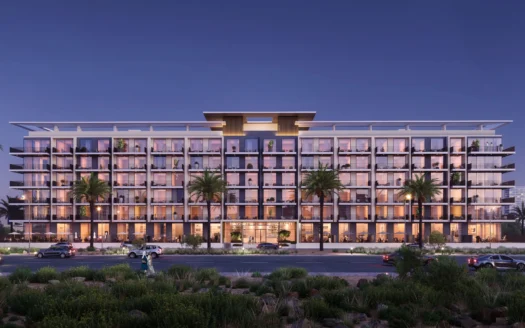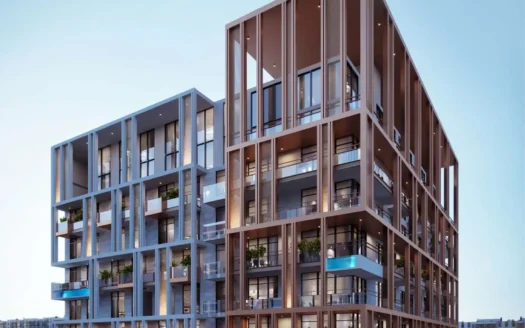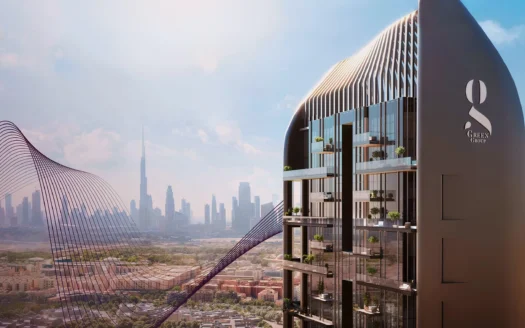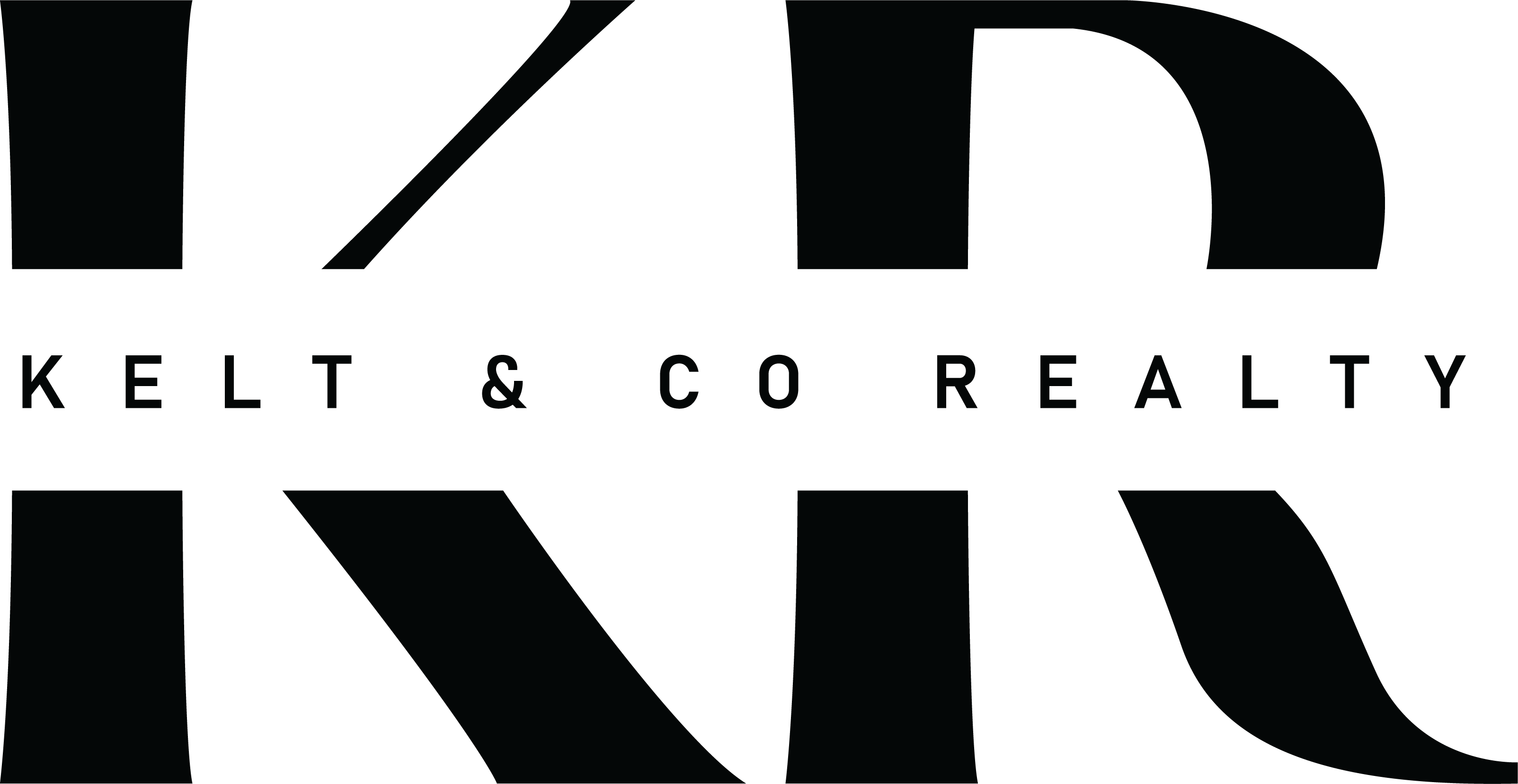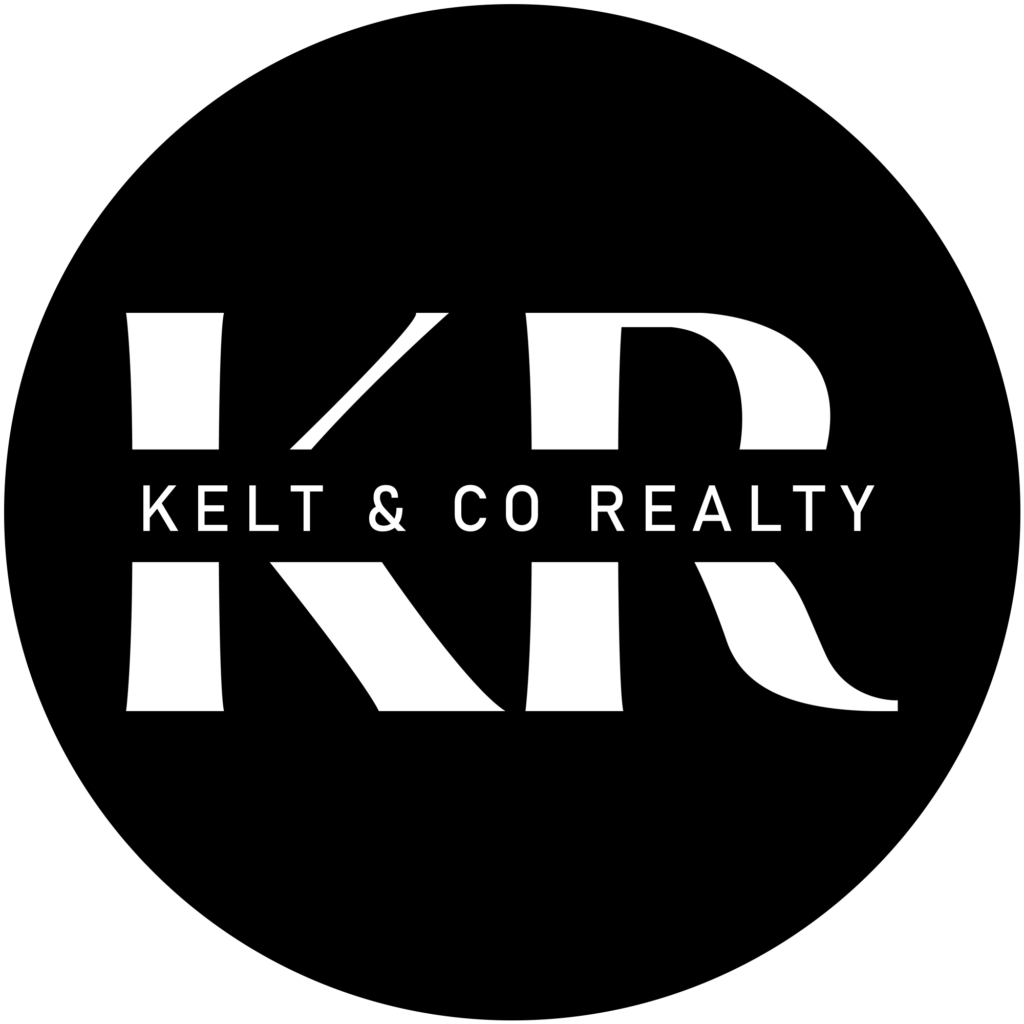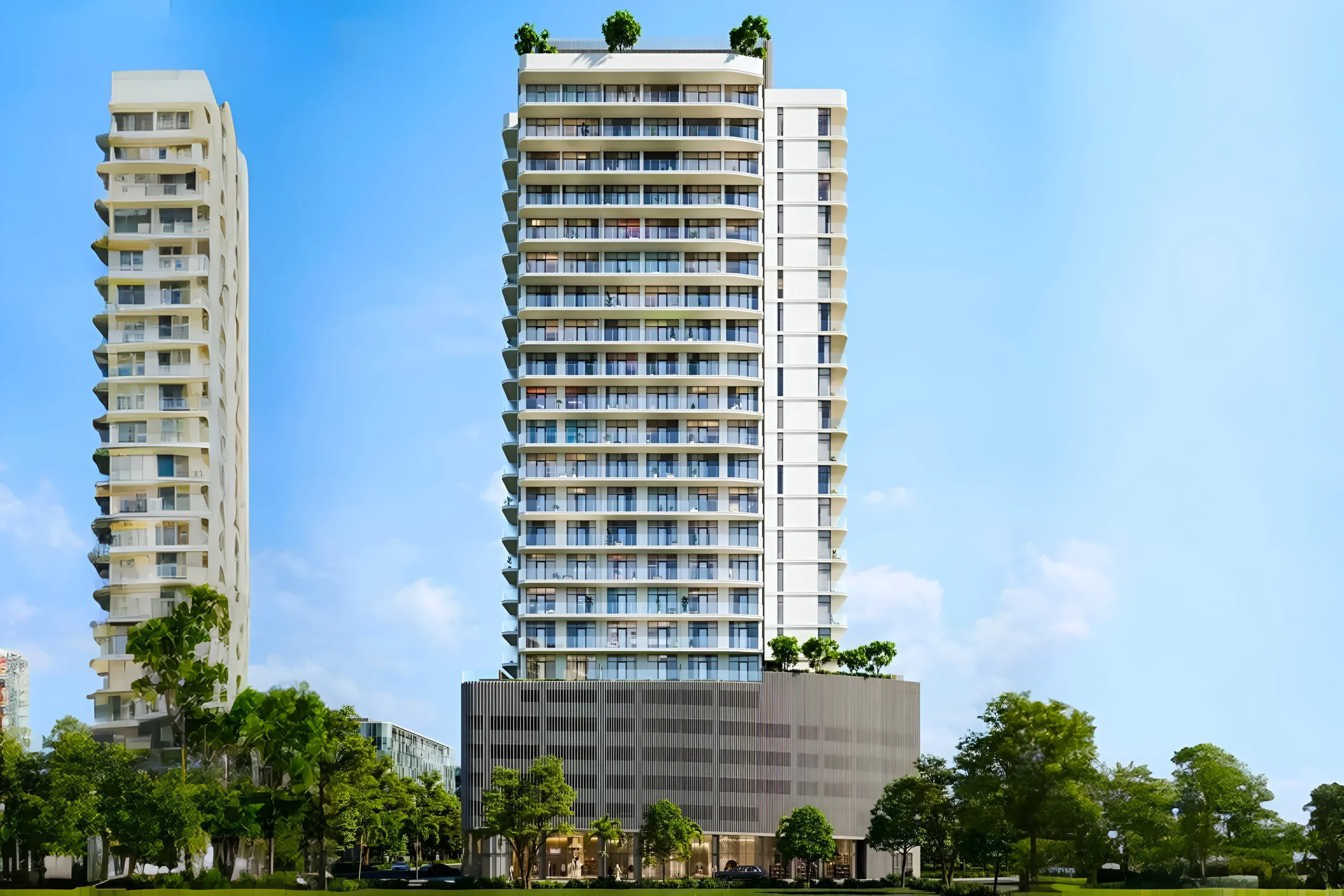

Unit Type

Payment Plan

HandOver

Unit Type

Payment Plan

HandOver
DESCRIPTION
Description
Avant Garde Residences at JVC by Skyline Builders offers 1 and 2-bedroom apartments across 24 floors, including 172 residential units and 3 retail units for sale in Dubai. The development features 18 residential floors, five podium levels, and a ground floor, offering a variety of layouts with a range of spaces. Some units include balconies and patios, enhancing the living experience.
Avant Garde Residences showcases a contemporary design inspired by the Arabian desert, with a focus on maximizing views and natural light. The building offers spacious layouts, soft pastel color schemes, and floor-to-ceiling windows. Residents will enjoy a range of amenities that emphasize style and comfort.
Avant Garde Residences is set to complete in Q4 2026, offering a range of sizes from 469 sq. ft. to 1,353 sq. ft. This variety caters to different needs and preferences.
Avant Garde Residences Location:
Located in the heart of Dubai, Jumeirah Village Circle (JVC) has quickly gained popularity, becoming one of the top communities in the city. This thriving community is strategically located with easy access to major highways, allowing residents to reach key landmarks and business districts conveniently.
The area is surrounded by lush parks, tranquil gardens, and serene landscape areas, providing a peaceful oasis amidst bustling city life. This makes it a favored destination for families and professionals alike, offering tranquillity and pet-friendly spaces close to the city’s hustle.
Avant Garde Residences Amenities:
Avant Garde Residences offers a luxurious living experience with amenities that enhance comfort, convenience, and entertainment. Features include a grand entrance lobby and a rooftop garden, all meticulously designed to provide residents with an exceptional living environment.
- Swimming Pool
- BBQ Area
- GYM
- Jogging Track
- Tennis Court
- Mini Theatre
- Rooftop Garden
- Outdoor Pools
- Landscape Gardens
- Community Parks
Avant Garde Residences Floor Plan:
The Avant Garde Residences floor plan includes a variety of options to suit different preferences and needs. In addition to studio, 1-bedroom, and 2-bedroom apartments, the development may offer different layouts and sizes within each category. Some units might feature balconies, terraces, or additional amenities.
Avant Garde Residences Payment plan:
Avant Garde Residences by Skyline Builders offers flexible payment plans, including a 10% down payment upon booking, a 10% first installment within 2 months, 30% spread across 32 monthly installments, and a final 50% installment upon completion.
GET IN TOUCH
Payment Plan
On Booking
On Construction
On Handover
Post Handover
GALLERY
VIDEO
FLOOR PLANS
Floor Plans
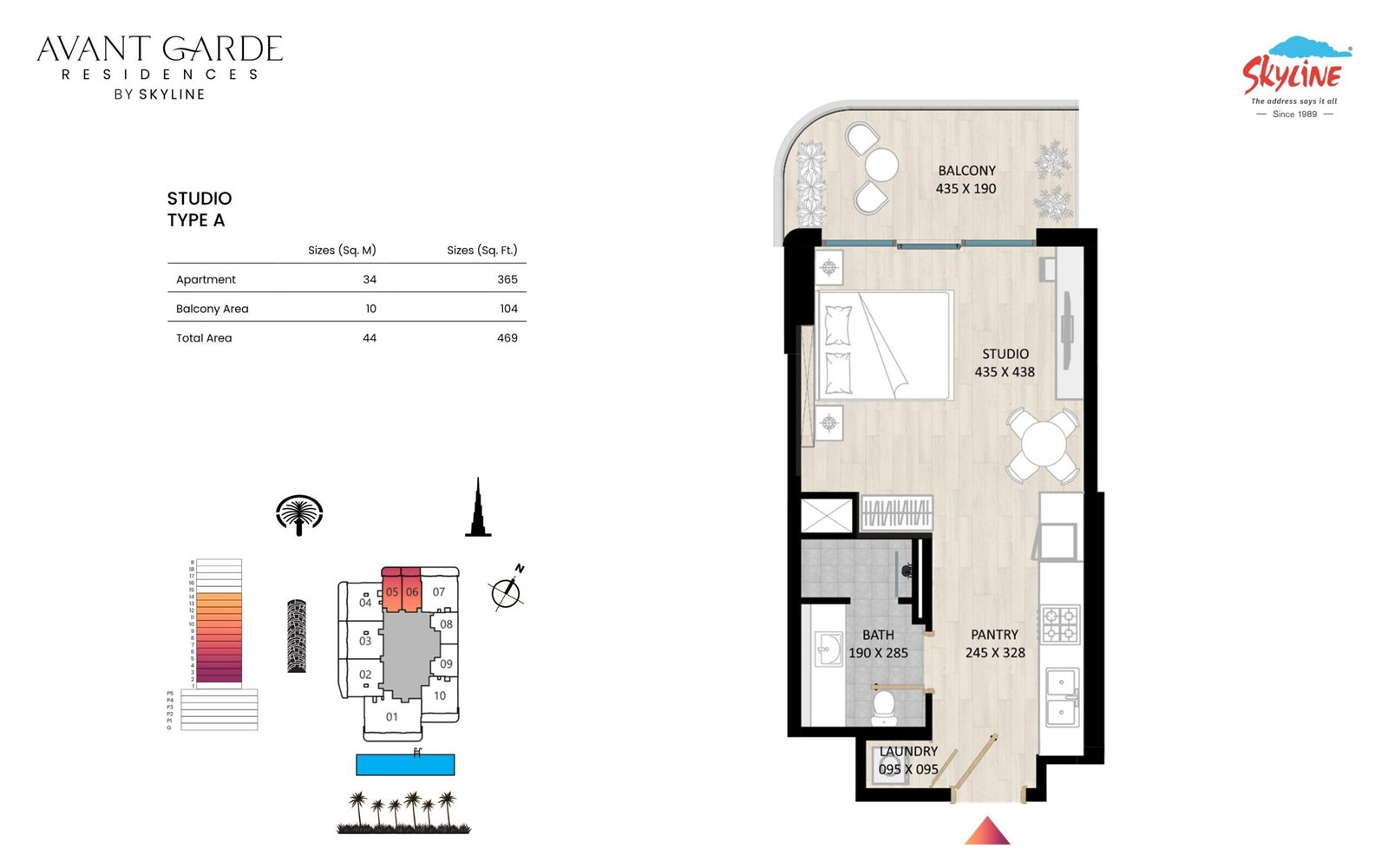




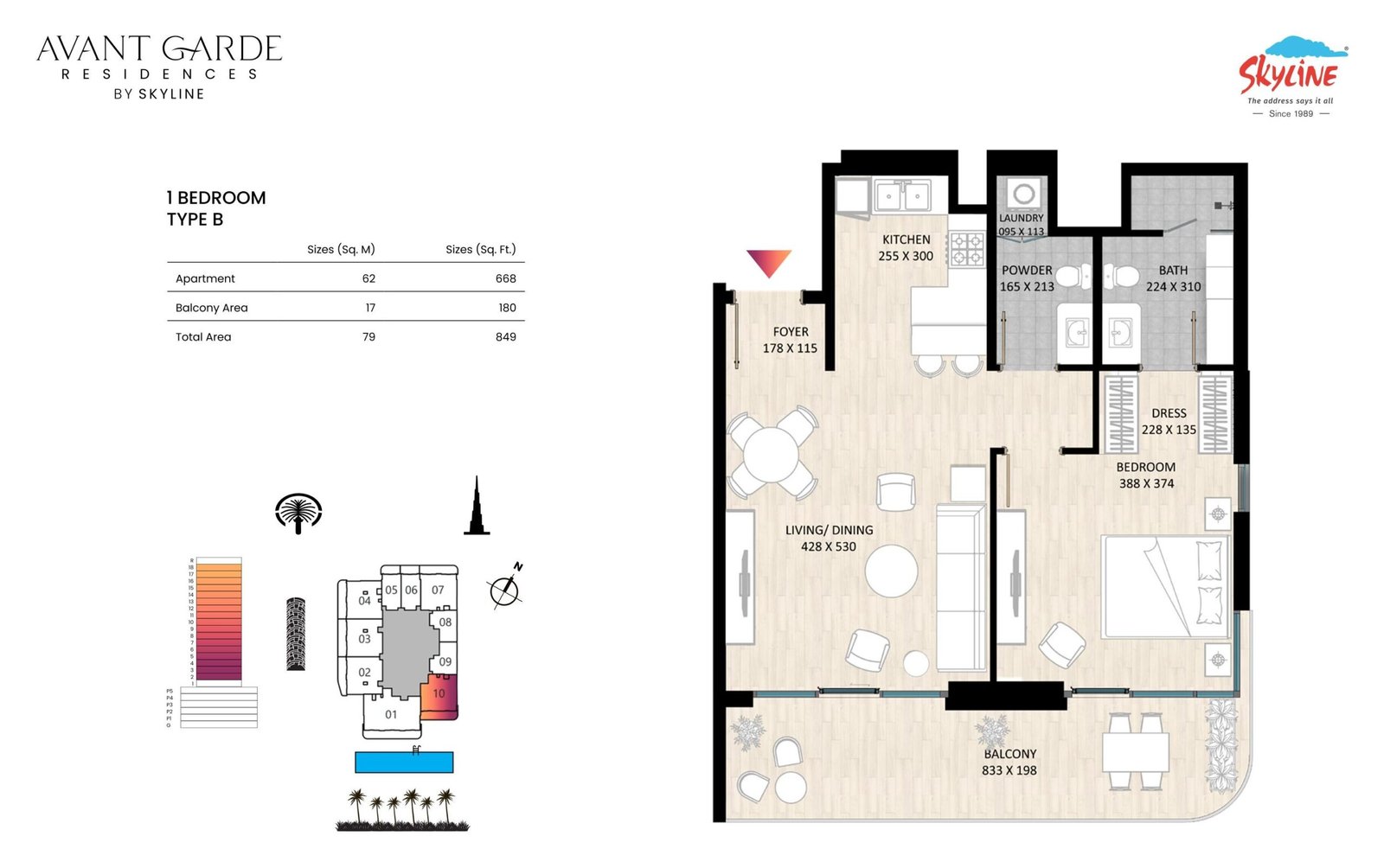
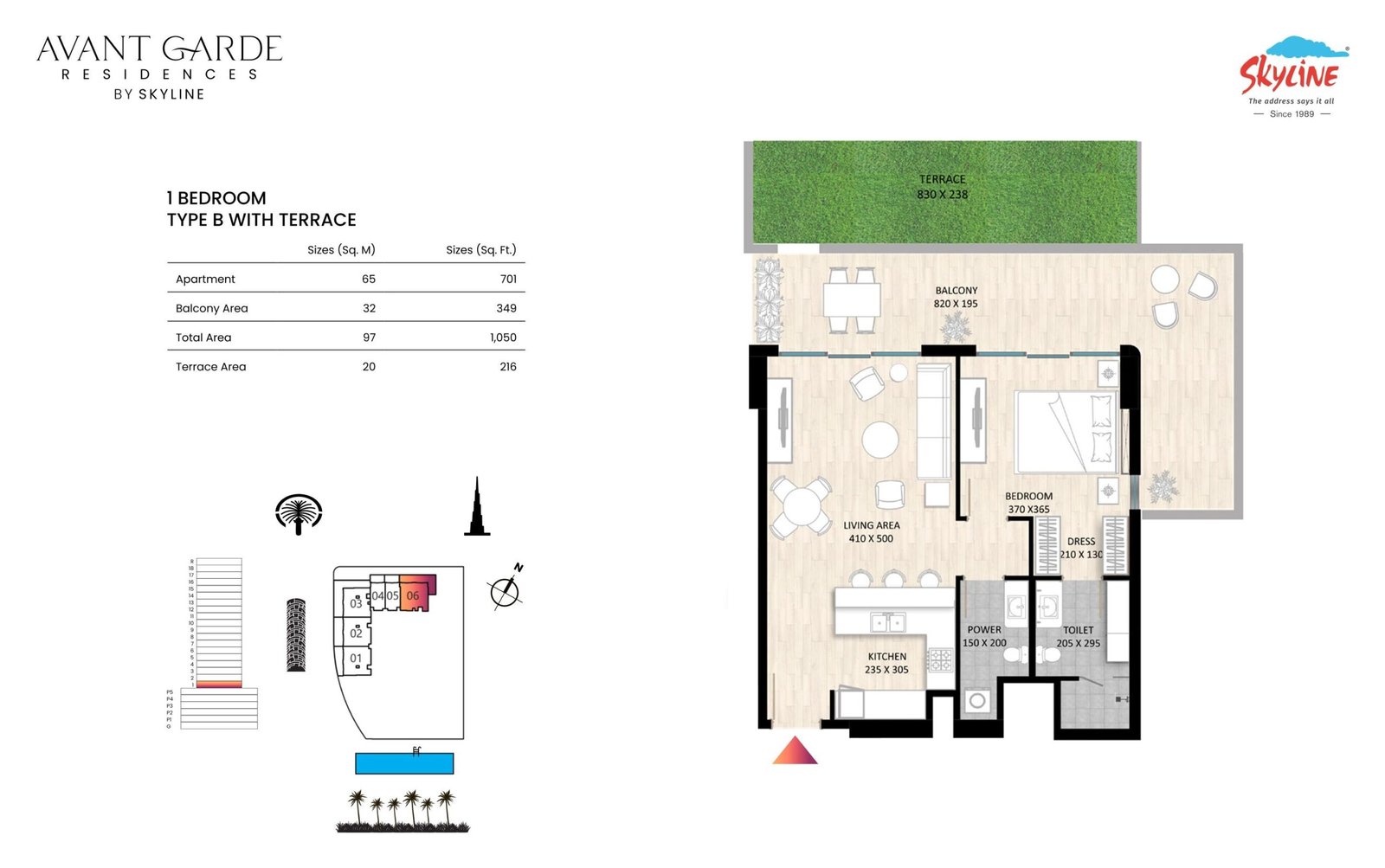


LOCATION MAP
Map
AMENITIES AND FEATURES
Amenities and Features
PAYMENT CALCULATOR
Payment Calculator
- Principal and Interest
- Property Tax
- HOA fee
Similar Listings in
Jumeirah Village Circle
One Sky Park by Iman at Jumeirah Village Circle (JVC), Dubai
You can contact Kelt&Co Realty via phone: +971526921802 mobile: +971526921802 Please use the #%id to identify the property "One Sky Park by Iman at Jumeirah Village Circle (JVC), Dubai"
Price On Request
Location: Jumeirah Village Circle
Riviera Lodge at Jumeirah Village Circle (JVC), Dubai
You can contact Kelt&Co Realty via phone: +971526921802 mobile: +971526921802 Please use the #%id to identify the property "Riviera Lodge at Jumeirah Village Circle (JVC), Dubai"
Price On Request
Location: Jumeirah Village Circle
Aurora by Binghatti at Jumeirah Village Circle (JVC), Dubai
You can contact Kelt&Co Realty via phone: +971526921802 mobile: +971526921802 Please use the #%id to identify the property "Aurora by Binghatti at Jumeirah Village Circle (JVC), Dubai"
Starting Price: 666666 AED
Location: Jumeirah Village Circle
AB Cavalier by AB Properties at Jumeirah Village Circle(JVC), Dubai
You can contact Kelt&Co Realty via phone: +971526921802 mobile: +971526921802 Please use the #%id to identify the property "AB Cavalier by AB Properties at Jumeirah Village Circle(JVC), Dubai"
Price On Request
Location: Jumeirah Village Circle
The Autograph S Series at Jumeirah Village Circle (JVC), Dubai
You can contact Kelt&Co Realty via phone: +971526921802 mobile: +971526921802 Please use the #%id to identify the property "The Autograph S Series at Jumeirah Village Circle (JVC), Dubai"
Starting Price: 650819 AED
Location: Jumeirah Village Circle
Midora Residences at Jumeirah Village Circle (JVC), Dubai
You can contact Kelt&Co Realty via phone: +971526921802 mobile: +971526921802 Please use the #%id to identify the property "Midora Residences at Jumeirah Village Circle (JVC), Dubai"
Price On Request
Location: Jumeirah Village Circle


