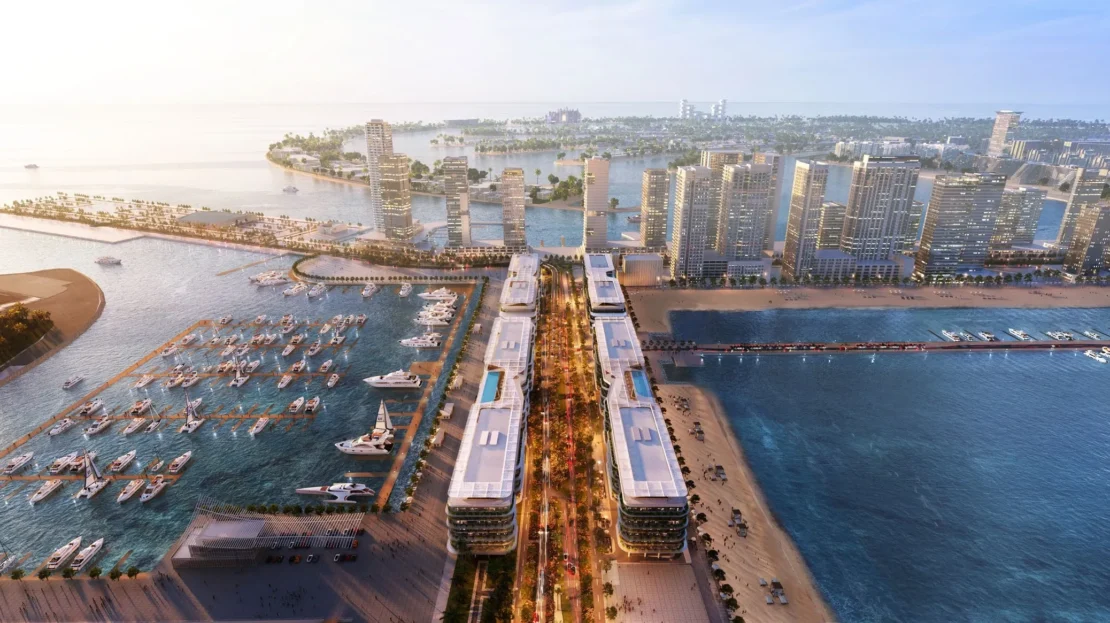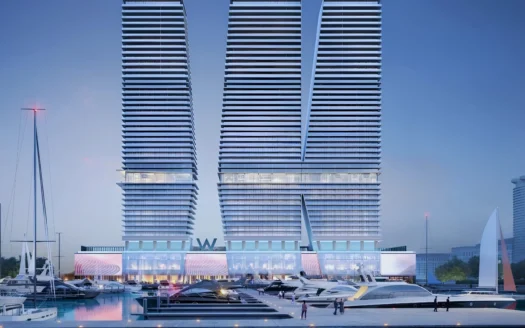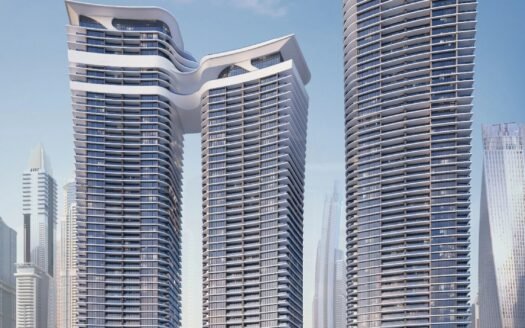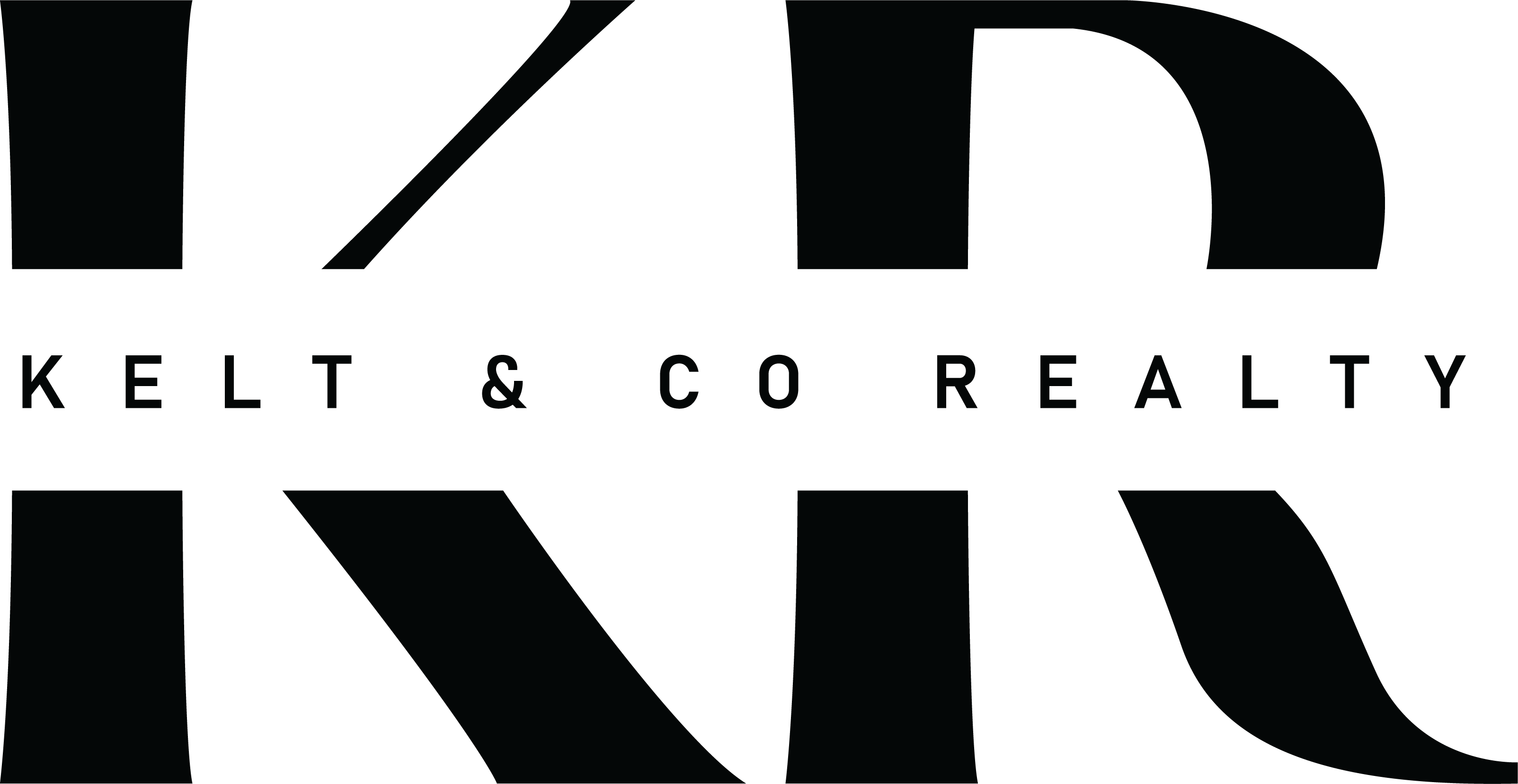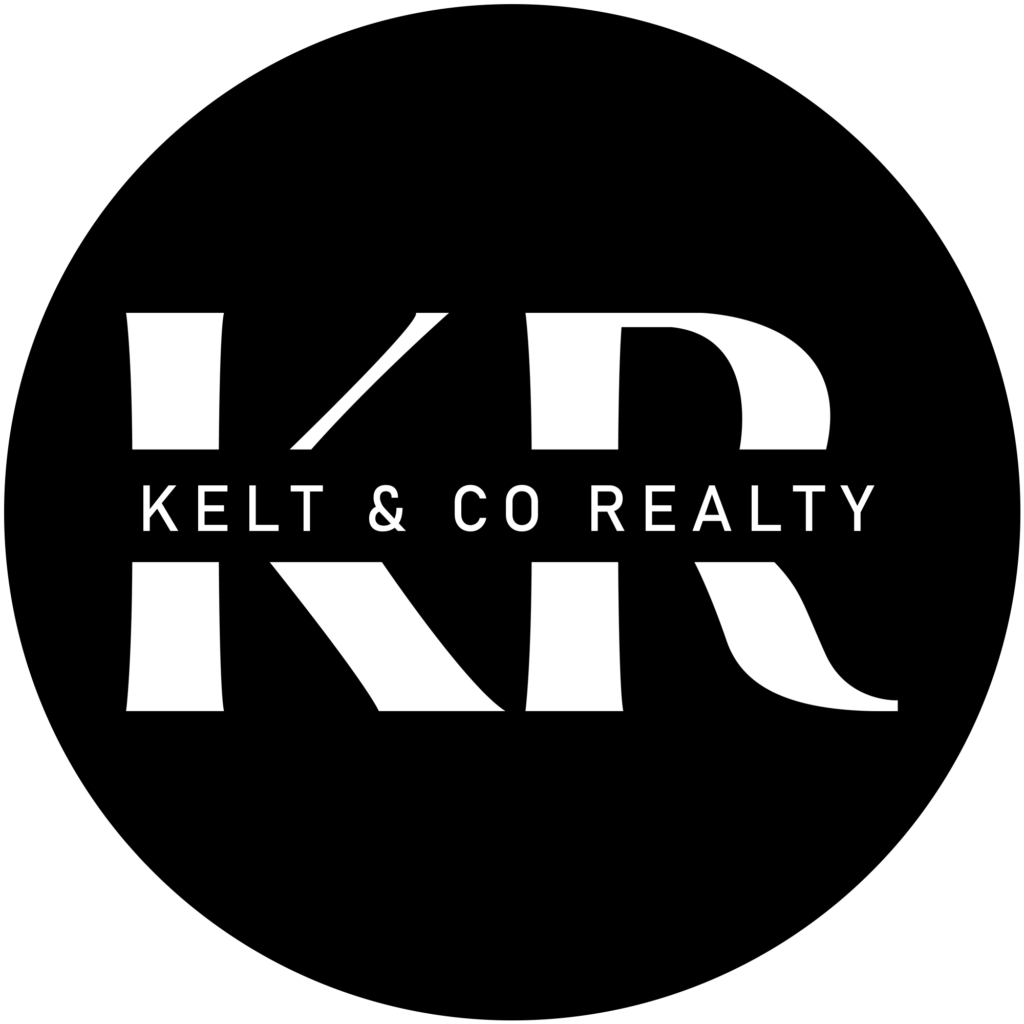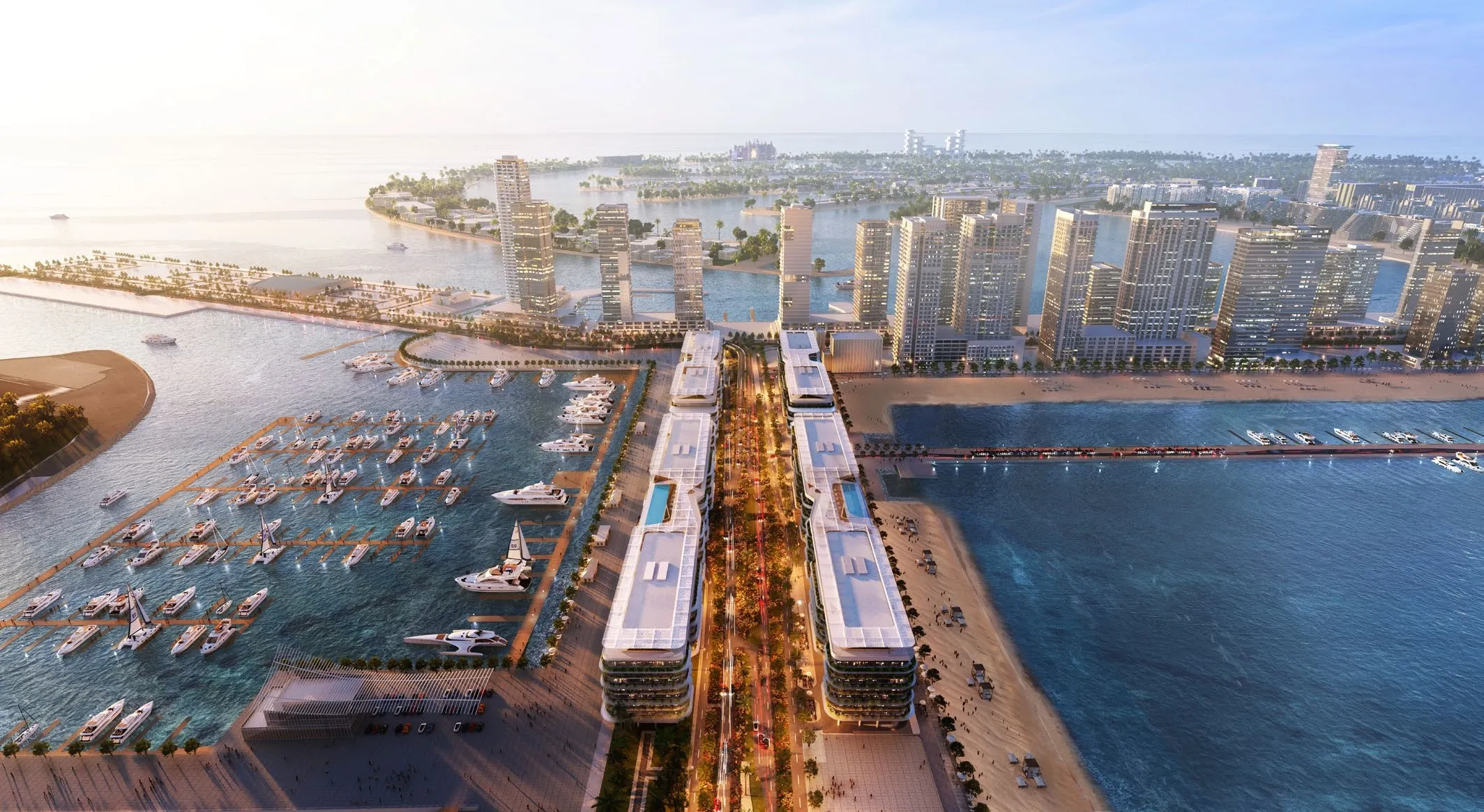

Unit Type

Payment Plan

HandOver

Unit Type

Payment Plan

HandOver
DESCRIPTION
Description
Dubai Harbour Residences by Shamal Holding and H&H Development, a new waterfront living project in Dubai’s core. This development features 1 to 4-bedroom apartments, catering to those seeking a high-end seaside lifestyle. With 350 unique apartments on offer, there’s a wide selection for individuals to match their lifestyle preferences. Highlighting world-class amenities, this project is perfect for families and couples desiring a luxurious life.
Located in Dubai Harbour, these residences ensure easy access to the sea and promenade, offering residents breathtaking harbour views. The area is rich in social amenities and strategically positioned for easy access to Dubai’s key locations, providing a blend of luxury and convenience.
The project is crafted with a focus on the marina lifestyle, featuring over 700 berths due to its high demand and approximately 90% occupancy rates. The inclusion of the Dubai Harbour Yacht Club and the Pier Club, along with various dining and lounge options, highlights the development’s dedication to delivering a full maritime experience.
Dubai Harbour Residences Location:
Dubai Harbour Residences by Shamal Holding is strategically located in Dubai Harbour, a prime waterfront district nestled between the iconic Palm Jumeirah and Bluewaters Island. The area is set to become a luxury maritime hub spanning 20 million square feet, featuring the region’s largest marina capable of berthing up to 700 luxury yachts and boats, alongside a dedicated cruise terminal and a helipad. With its close proximity to major attractions and easy access to Dubai’s prime locations, Dubai Harbour enhances the living experience by combining luxury with convenience.

Nearby Areas:
- 03 Minutes to Sheikh Zayed Road
- 10 Minutes to Dubai Marina Mall
- 10 Minutes to Palm Jumeirah
- 12 Minutes to Ibn Battuta Mall
- 15 Minutes to Mall of the Emirates
- 18 Minutes to Jumeirah Village Circle
- 25 Minutes to Dubai International Airport
Dubai Harbour Residences Amenities:
Dubai Harbour Residences by H&H Development offers a wide range of amenities catering to luxury living, The ground floor has a reception, seating area, lift lobby, mail room and fitness center, plus a children’s play area, fitness facility, swimming pool with both adult and child pools, seating area, lounge, outdoor dining and outdoor dining. A multifunctional room is available, as is access to restaurants, marinas and beaches. There’s also a private beach that offers food and beverage service. A treatment room is available, as are a hairdresser, manicure/pedicure salon and changing rooms. The basement contains parking, staff facilities, and a driver’s lounge.
- Entrance Lobby
- Kids’ Play Area
- Fitness/Gym
- Sauna
- Swimming Pool
- Restaurant’s
- Parking Space
| Installment | Payment(%) | Payment Schedule |
| Down Payment | 5% | On Purchase Date |
| 1st Installment | 15% | On SPA Date Within 1 month from the Purchase Date |
| 2nd Installment | 10% | Within 12 months from the Purchase Date |
| 3rd Installment | 10% | Within 18 months from the Purchase Date |
| 4th Installment | 10% | Within 24 months from the Purchase Date |
| 5th Installment | 10% | Within 30 months from the Purchase Date |
| Final Installment | 40% | Within 42 months from the Purchase Date |
GET IN TOUCH
Payment Plan
On Booking
On Construction
On Handover
Post Handover
GALLERY
FLOOR PLANS
Floor Plans

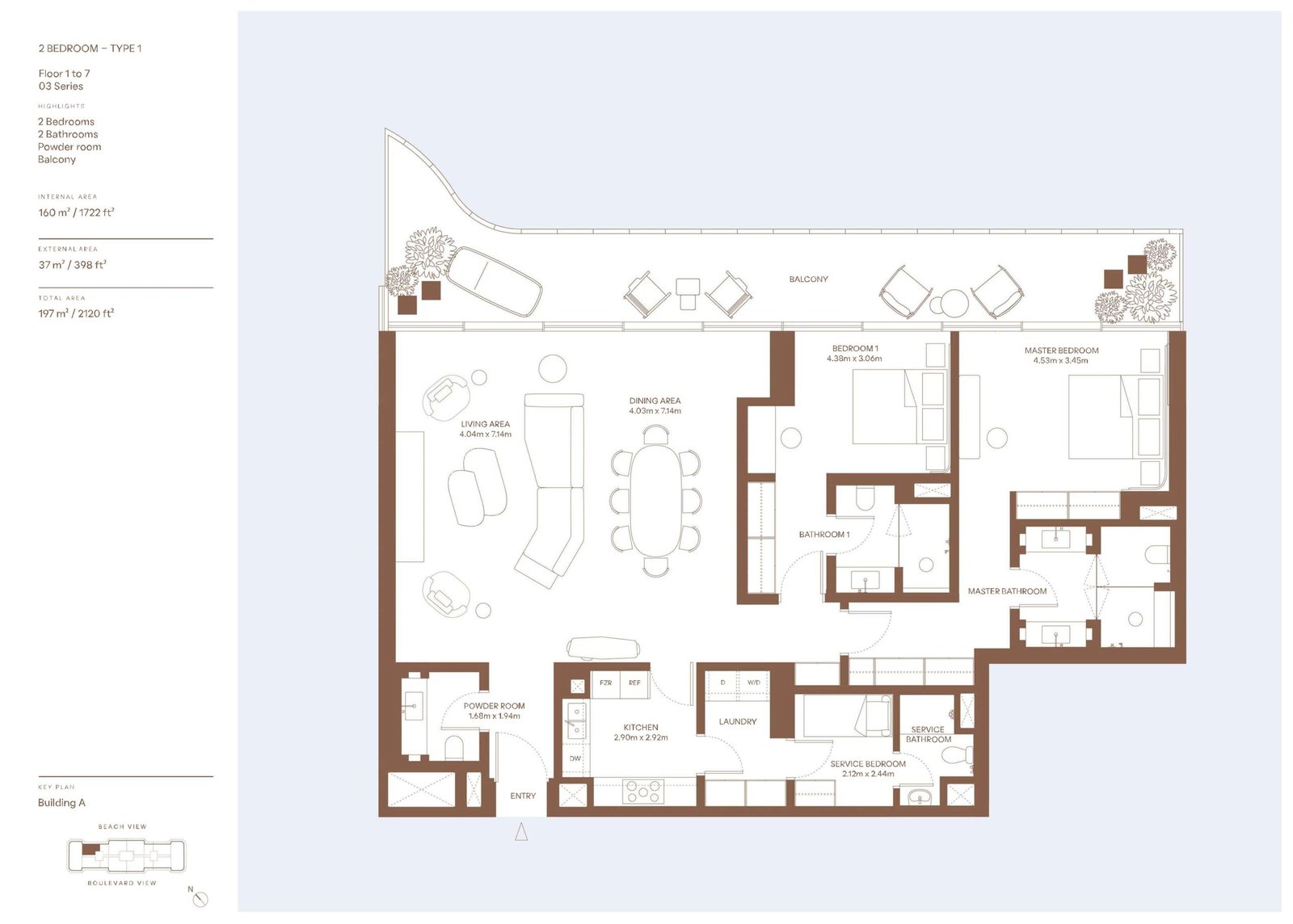

LOCATION MAP
Map
AMENITIES AND FEATURES
Amenities and Features
PAYMENT CALCULATOR
Payment Calculator
- Principal and Interest
- Property Tax
- HOA fee
Similar Listings in
Dubai Harbour
W Residences by Arada at Dubai Harbour
You can contact Kelt&Co Realty via phone: +971526921802 mobile: +971526921802 Please use the #%id to identify the property "W Residences by Arada at Dubai Harbour"
Starting Price: 4.27 Million AED
Location: Dubai Harbour
Sobha SeaHaven at Dubai Harbour
You can contact Kelt&Co Realty via phone: +971526921802 mobile: +971526921802 Please use the #%id to identify the property "Sobha SeaHaven at Dubai Harbour"
Starting Price: 3.14 Million AED
Location: Dubai Harbour


