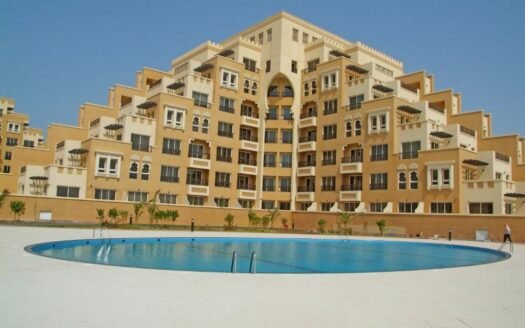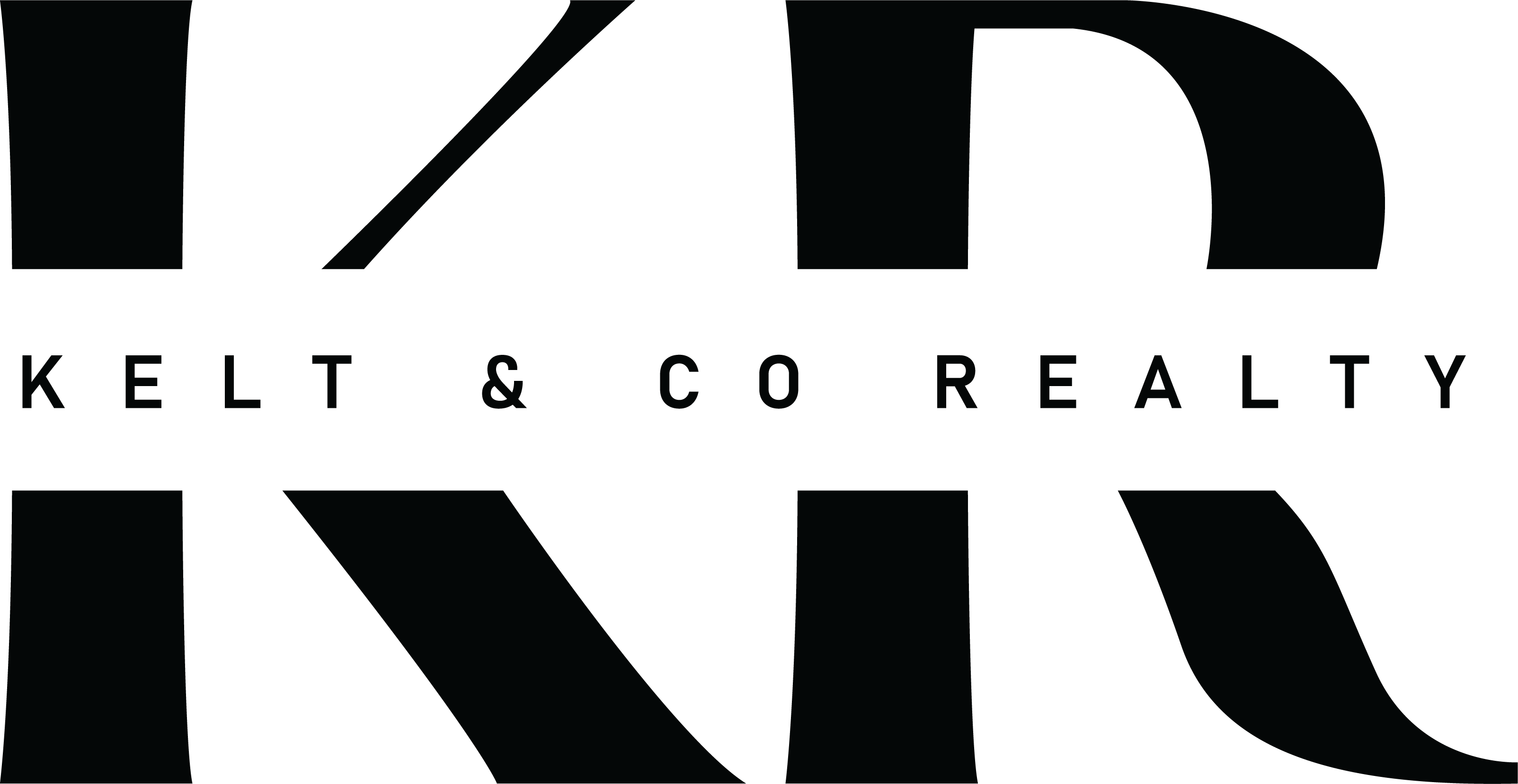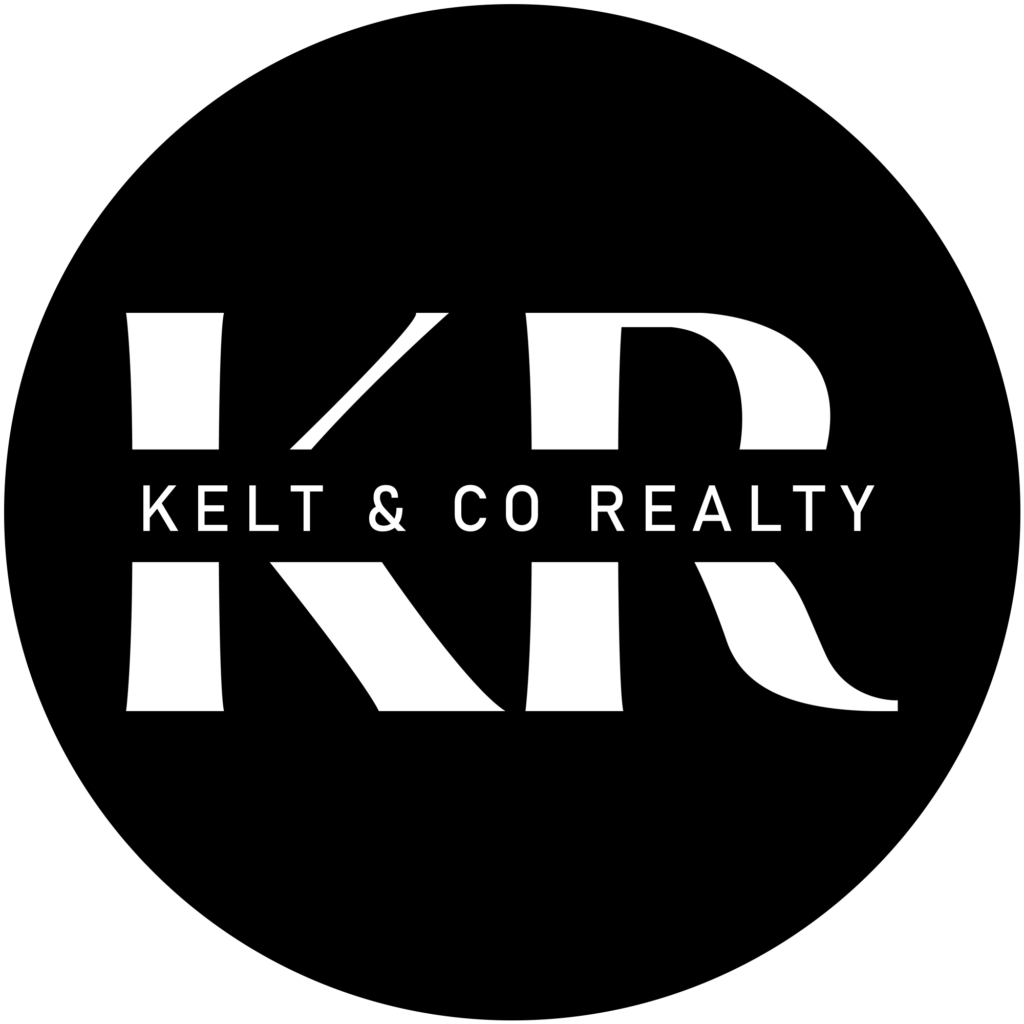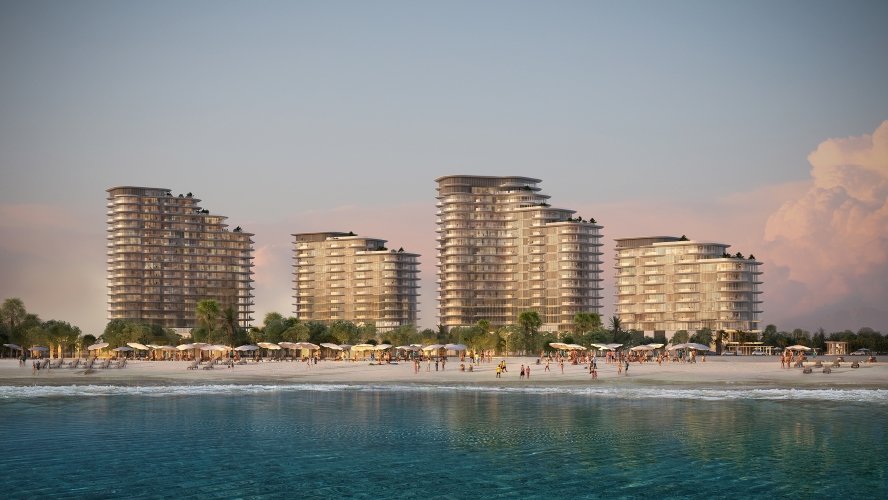

Unit Type

Payment Plan

HandOver

Unit Type

Payment Plan

HandOver
DESCRIPTION
Description
Ellington Views 1 at Al Hamra, Ras Al Khaimah, is an exceptional twin-tower development that offers a range of studios, 1, 2, and 3-bedroom apartments, as well as 2-bedroom penthouses, brought to you by Ellington Properties. This luxurious beachside oasis complex consists of two towers: the East Tower with 17 residential floors and a roof clubhouse, and the West Tower with 12 residential floors plus a rooftop area.
With breathtaking panoramic views of the lush fairways of the adjacent Al Hamra Golf Course on one side and the Al Hamra Marina & Yacht Club on the other, it promises a lifestyle of serenity like no other. One of the most alluring features of this development is its prime location in Ras Al Khaimah. Serene beaches, rolling sand dunes, mangroves, and majestic mountains are all within reach.
This emirate is an emerging tourism hub, and residents are ideally positioned to explore its diverse landscapes and tourist attractions. With direct access to leisure waterfront areas, you can bask in the sun, take a dip in the crystal-clear waters, or enjoy picnics with loved ones against the backdrop of the sea.
The development is meticulously designed to offer residents a leisure-centric lifestyle. With easy access to the waterfront, you can indulge in activities like swimming, water sports, or simply strolling along the sandy shores. The development’s proximity to Al Naeem Mall and RAK Mall ensures that retail therapy and gourmet dining options are never more than a stone’s throw away.
Every aspect of Ellington Views I exudes opulence, from the meticulously crafted interiors to the premium views. The residences, available in a range of sizes, are designed to maximize space and natural light. Floor-to-ceiling windows frame breathtaking vistas of the Marina, creating a sense of serenity within your own home.
As you begin your journey, you’ll be welcomed by a grand hotel-style drop-off area, leading to double-height lobbies designed for lounging and reading. Ascend to the rooftop, where a clubhouse with a kitchenette, lounge, dining area, and library beckons, along with an outdoor deck for al fresco relaxation. Whether you want to stay active in the fitness studio or unwind in the outdoor yoga space, the choice is yours.
For families, a kids’ club offers karaoke, a ball pit, pretend play, gaming, and reading nooks. You can also splash around in the kids’ splash pad or enjoy the beach club swimming pool. The beach pavilion provides access to the golf course and sandy shores, while the deck features loungers, cabanas, and swings. There’s even a beach pavilion refreshment bar, bicycle parking, and EV charging stations for your convenience. Welcome to a life of unparalleled luxury and leisure with Ellington Views I.
Appealing 50/50 Payment Plan:
| Installment | Payment(%) | Payment Schedule |
| Down Payment | 20% | On Booking Date |
| 1st Installment | 5% | Within 180 days from the booking date |
| 2nd Installment | 5% | Within 180 days from booking date |
| 3rd Installment | 5% | On Completion of 20% Construction of the project |
| 4th Installment | 5% | On Completion of 30% Construction of the project |
| 5th Installment | 5% | On Completion of 40% Construction of the project |
| 6th Installment | 5% | On Completion of 50% Construction of the project |
| Final Installment | 50% | Within 90 days from the booking date |
GET IN TOUCH
Payment Plan
On Booking
On Construction
On Handover
Post Handover
GALLERY
FLOOR PLANS
Floor Plans
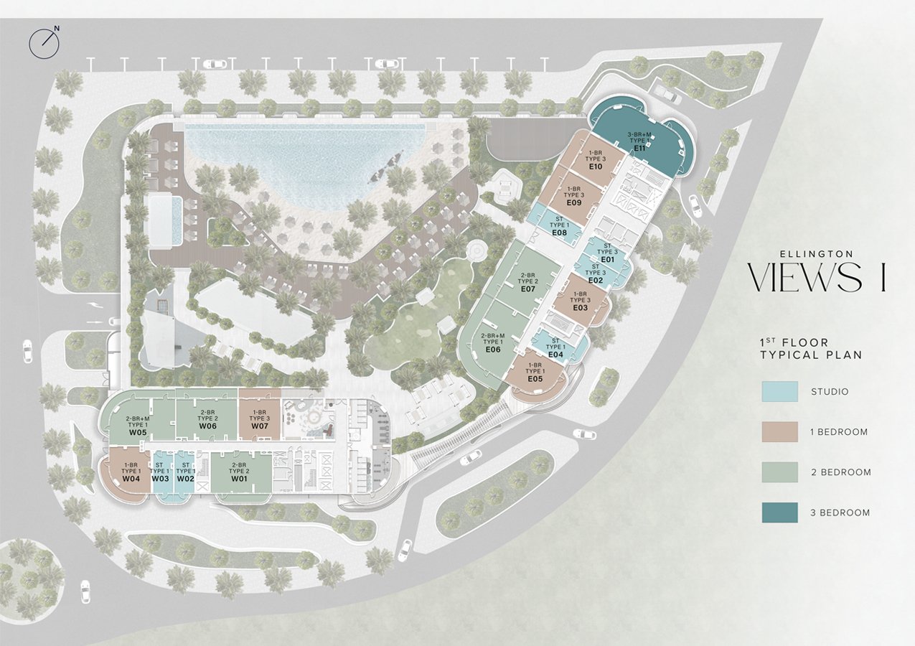

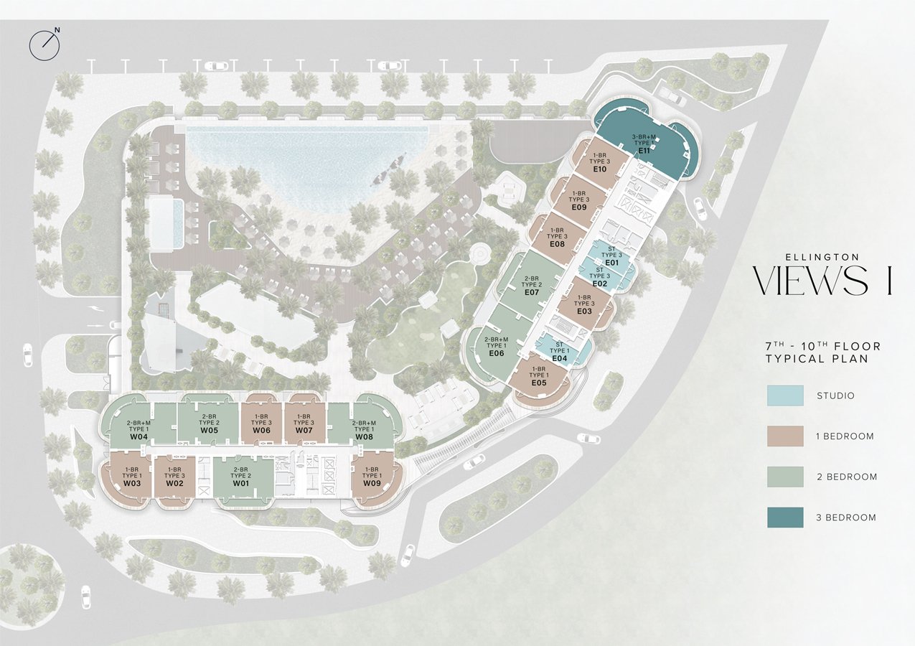
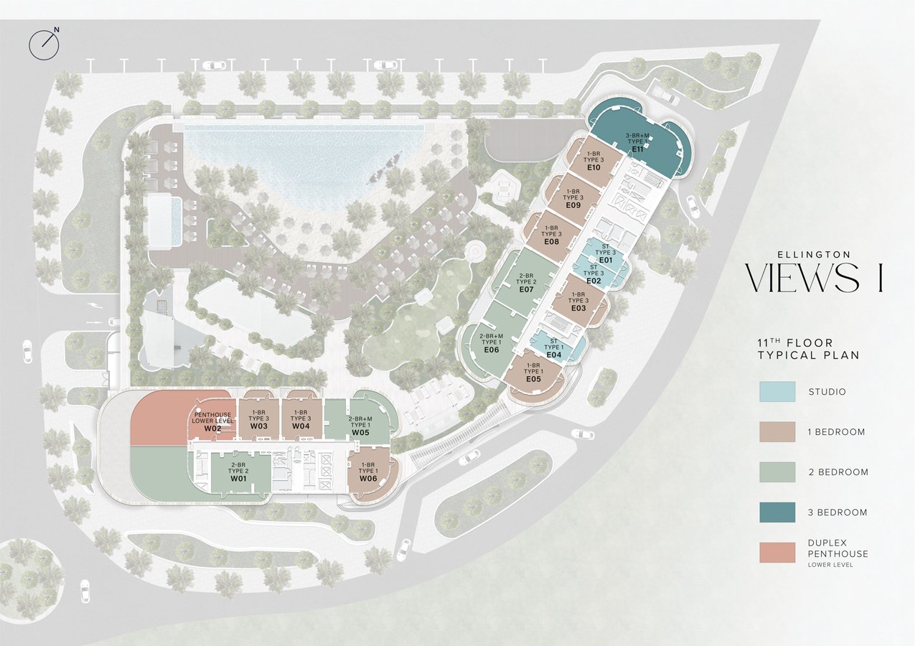
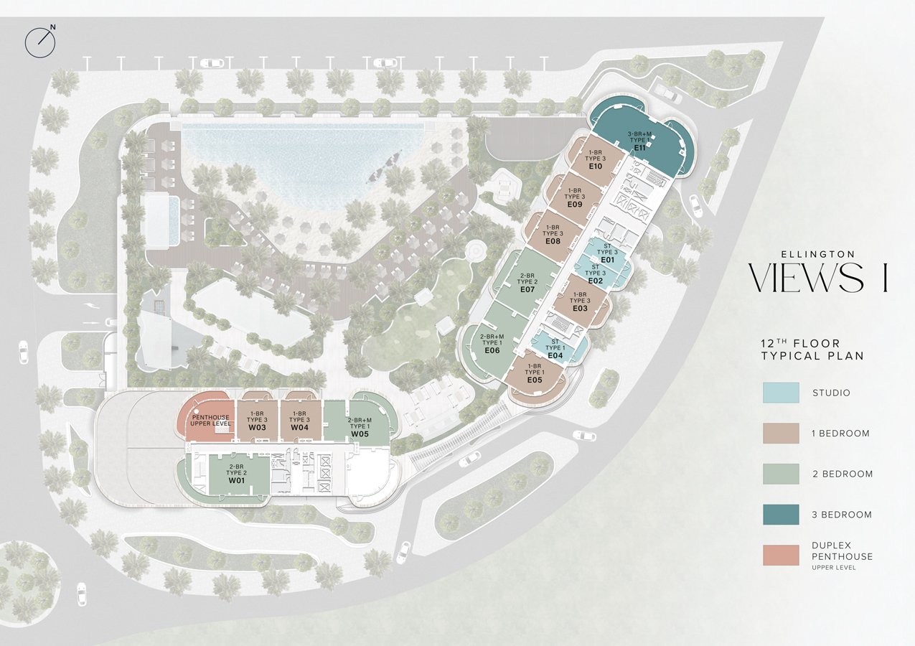
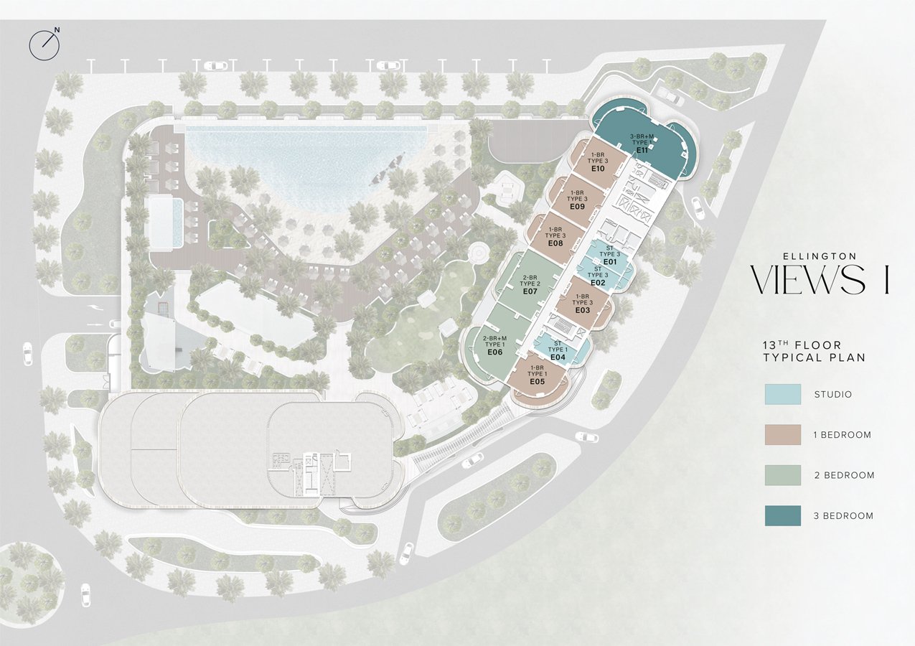
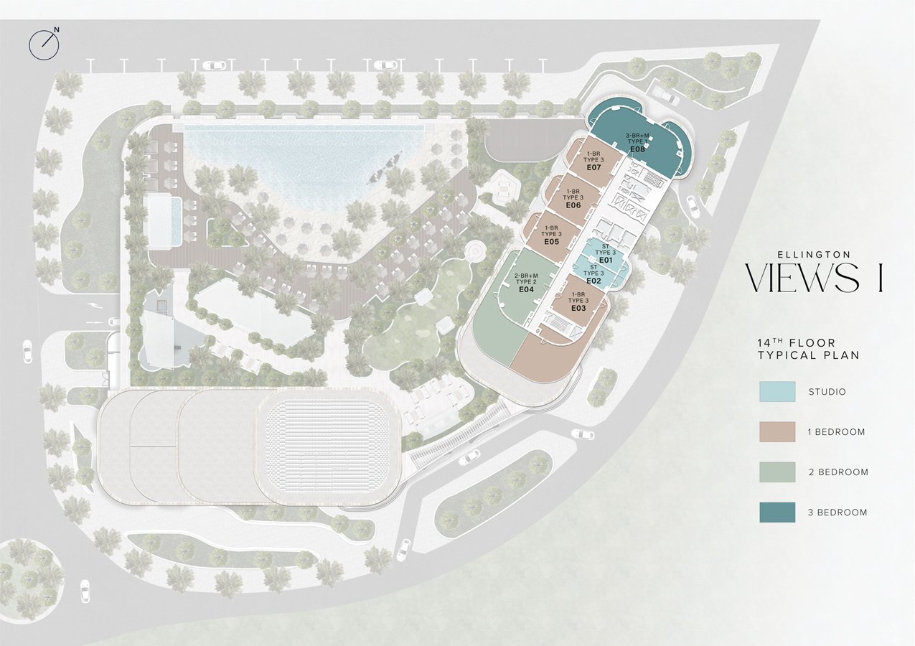
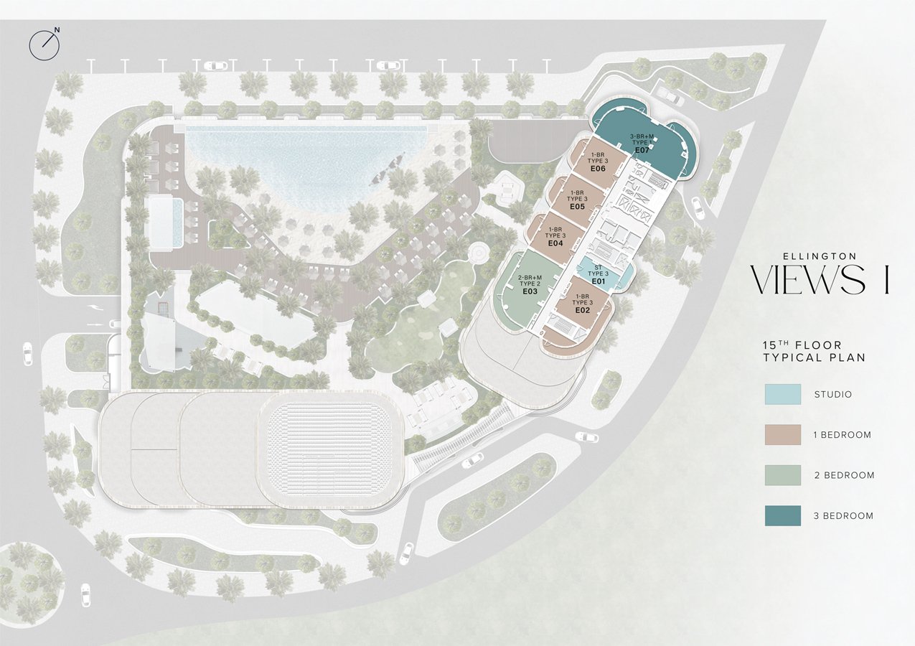

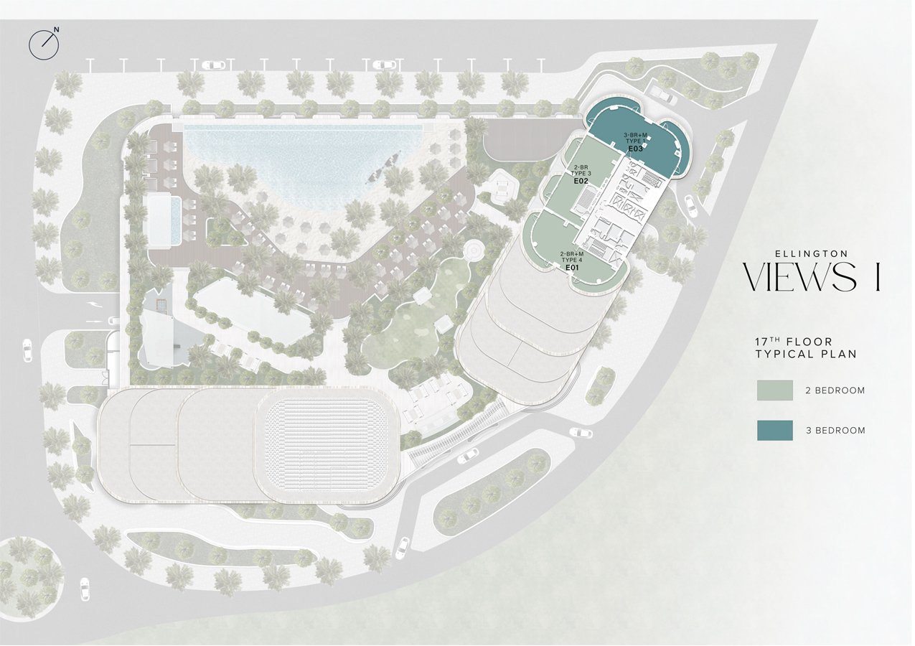
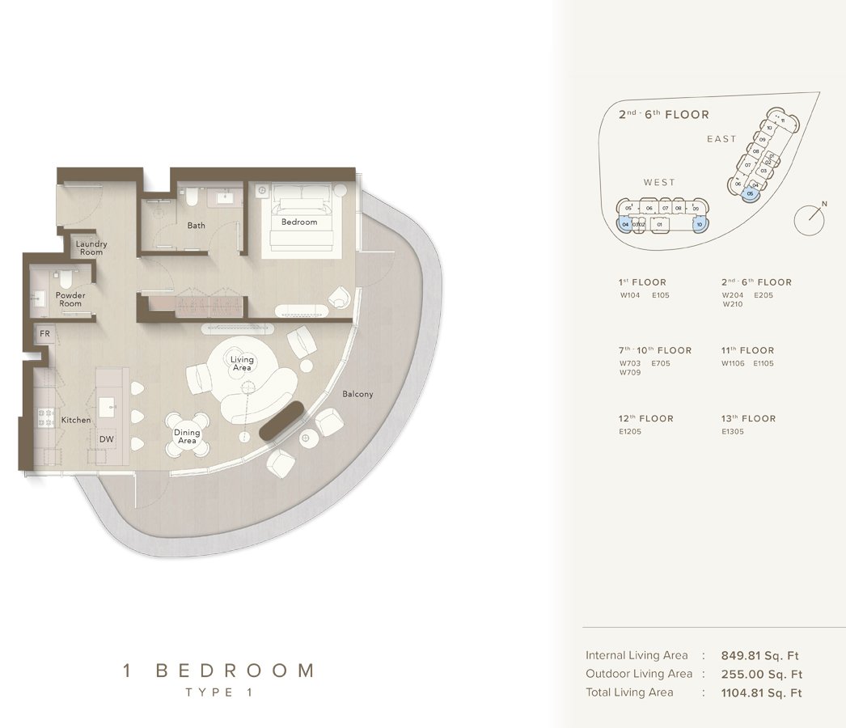
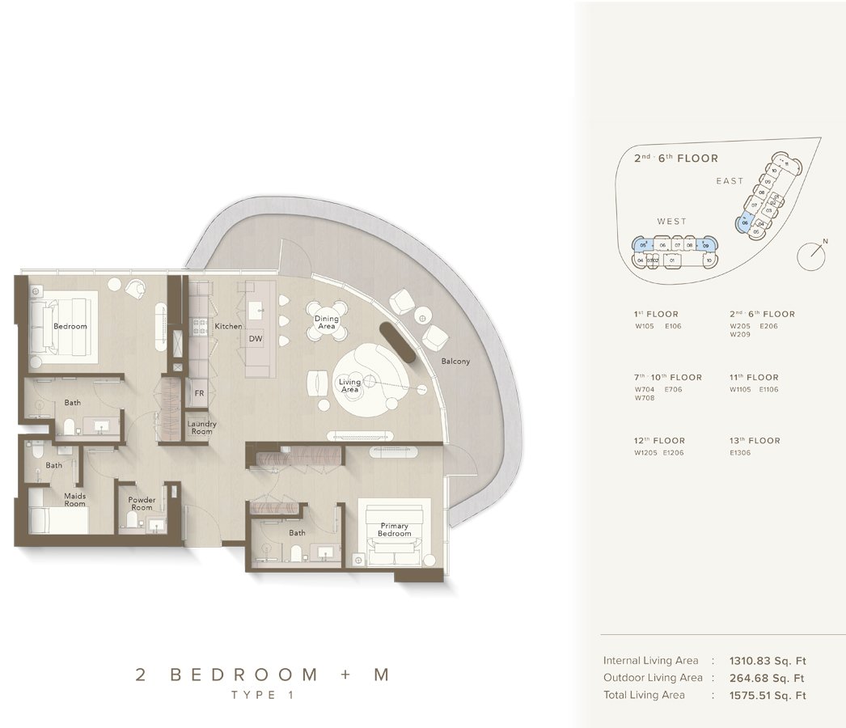
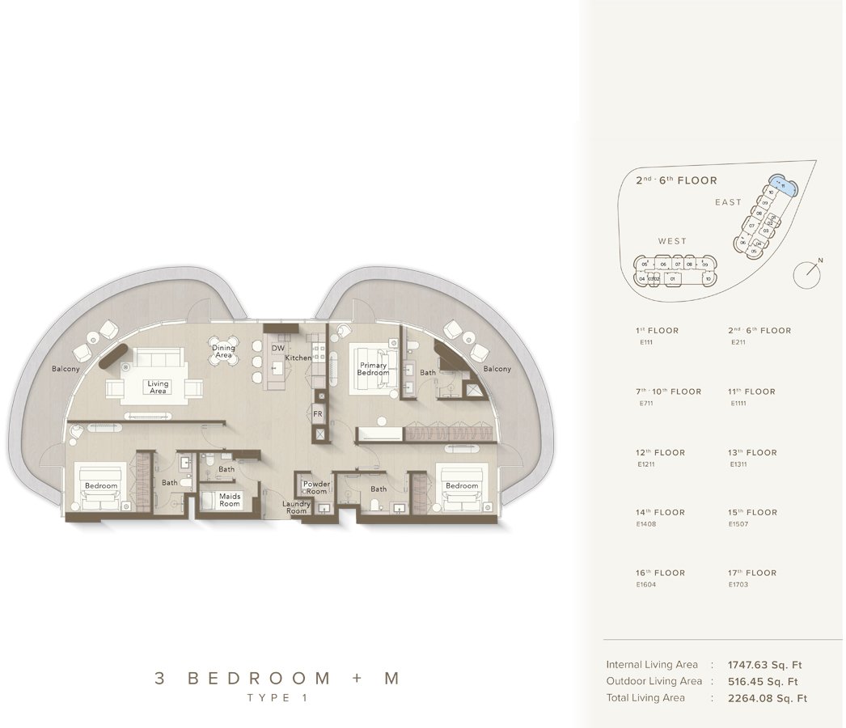

LOCATION MAP
Map
AMENITIES AND FEATURES
Amenities and Features
PAYMENT CALCULATOR
Payment Calculator
- Principal and Interest
- Property Tax
- HOA fee
Similar Listings in
Al Hamra
Bab Al Bahr Residences by Al Hamra Group RAK
You can contact Kelt&Co Realty via phone: +971526921802 mobile: +971526921802 Please use the #%id to identify the property "Bab Al Bahr Residences by Al Hamra Group RAK"
Starting Price: 439376 AED
Location: Al Hamra


