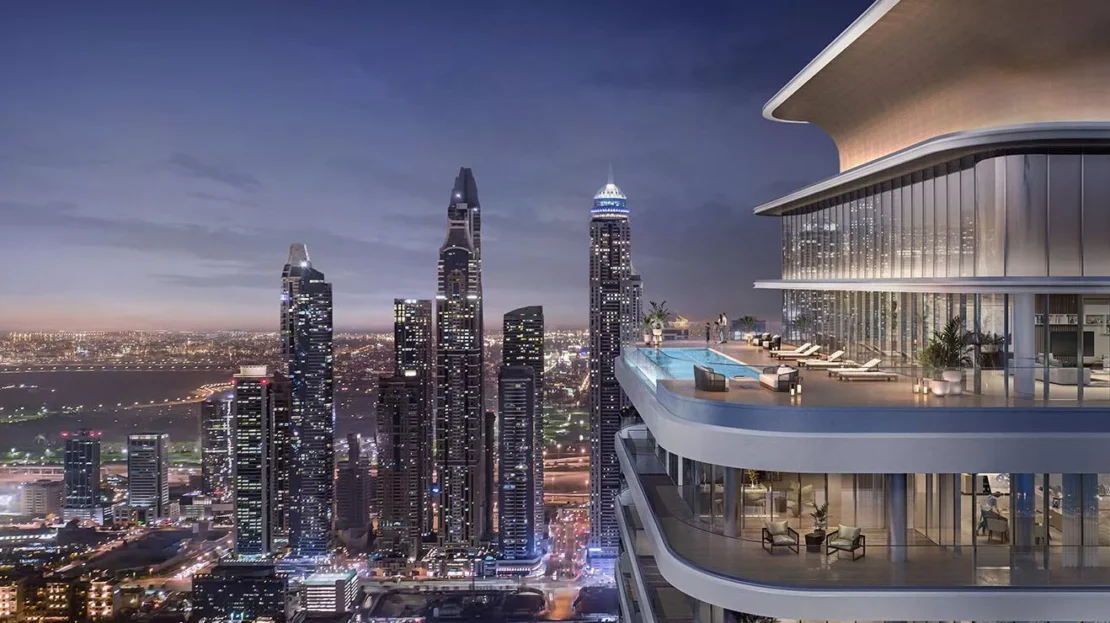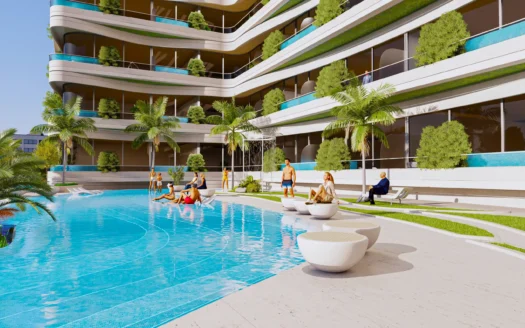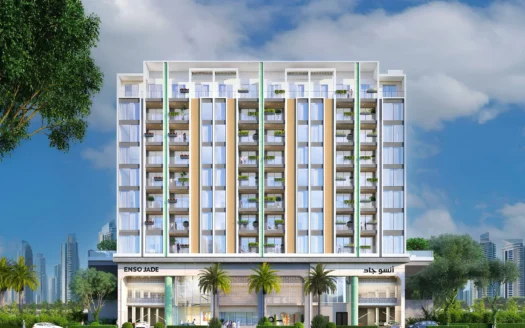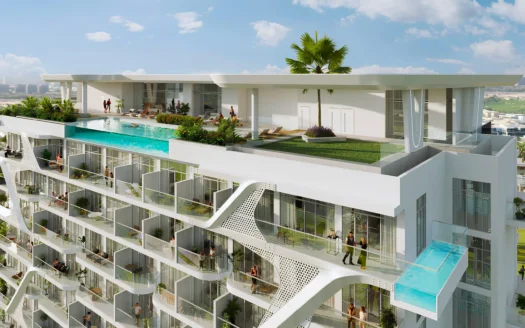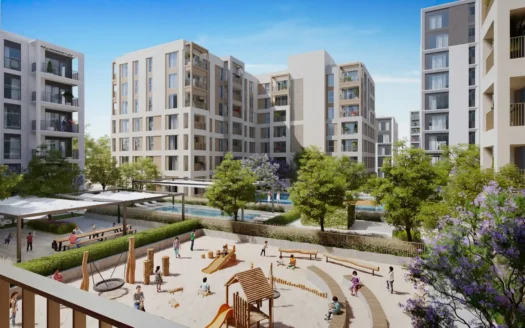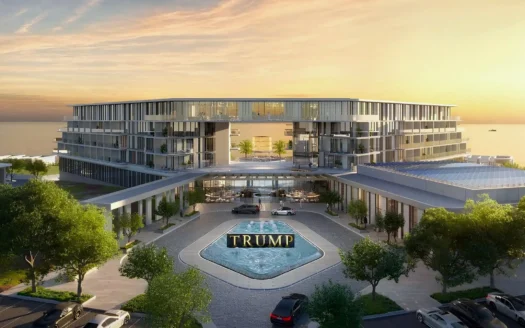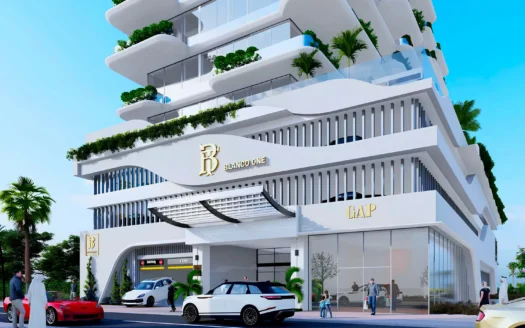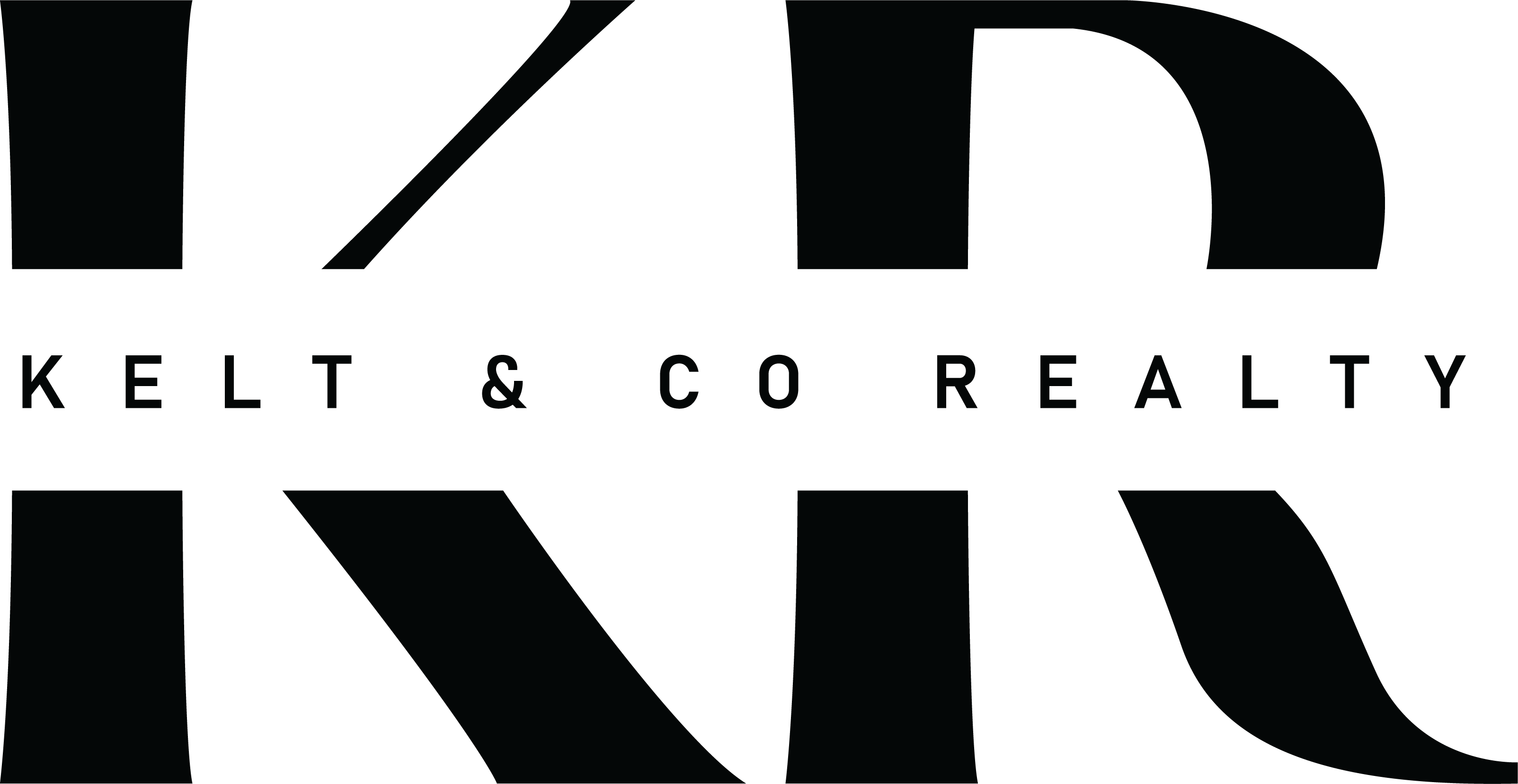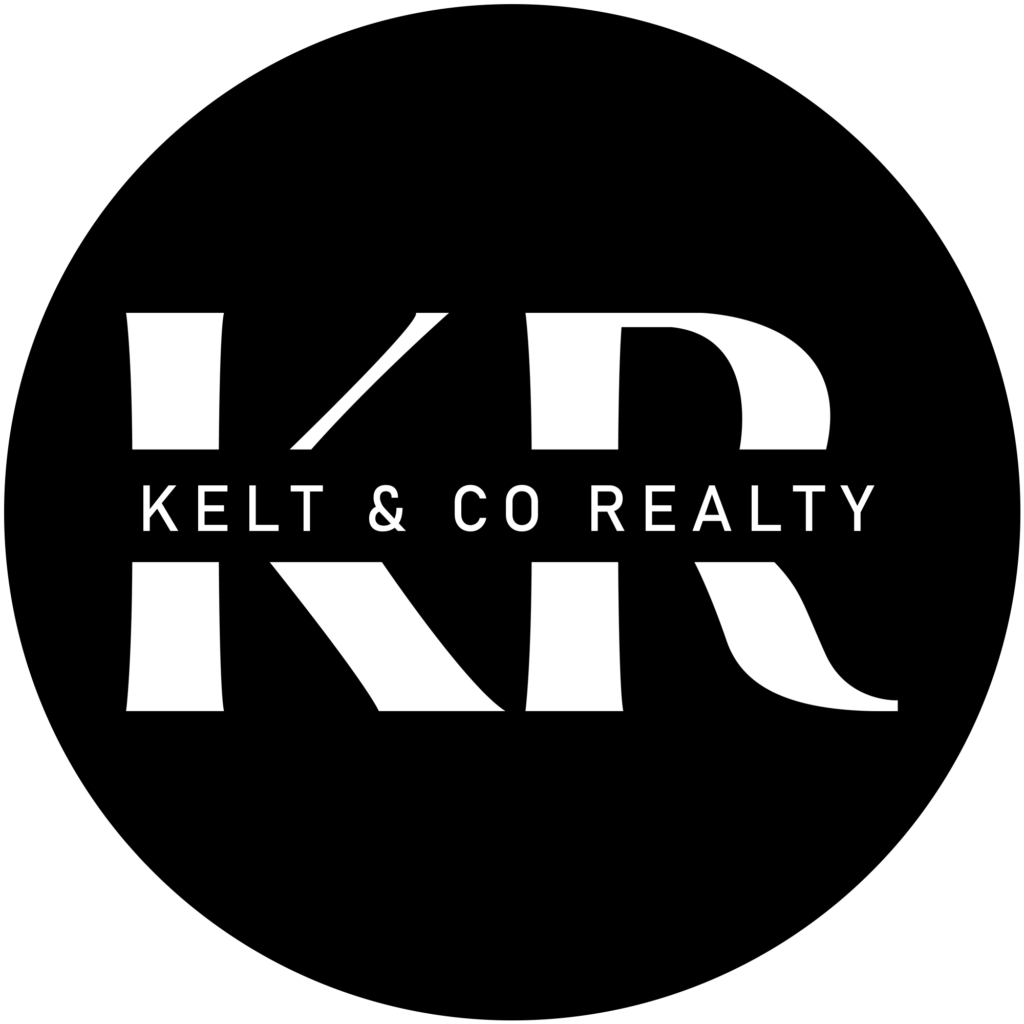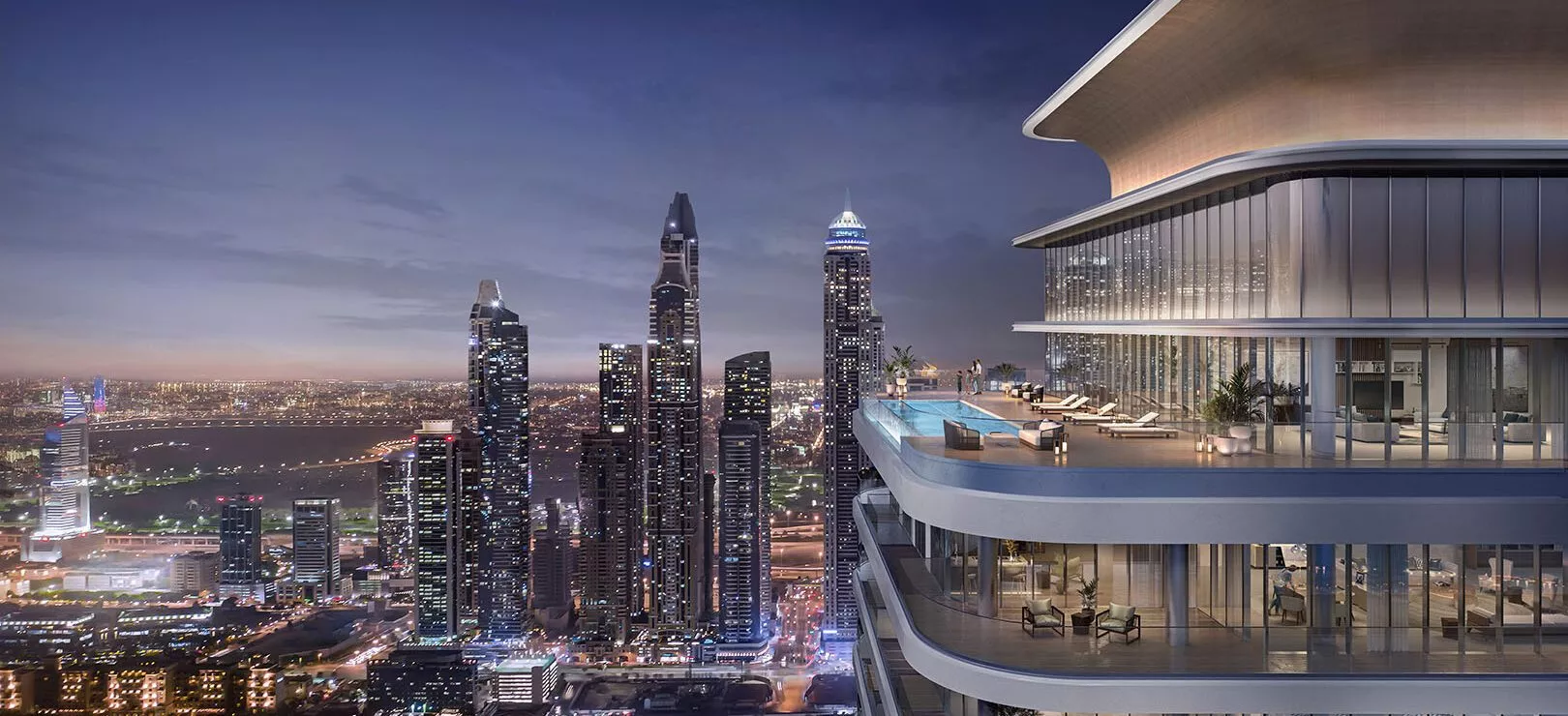

Unit Type

Payment Plan

HandOver

Unit Type

Payment Plan

HandOver
DESCRIPTION
Description
Emaar Bayview, a project of Adress Resorts in Dubai, embodies the pinnacle of luxurious living at Emaar Beachfront. This prestigious project comprises opulent 1-4-bedroom apartments alongside 4-6-bedroom penthouses. Located at Emaar Beachfront’s prime locations and offering breathtaking views of the Arabian Gulf, this project promises and delivers nothing less than elegance and sophistication.
Emaar offers meticulously designed spaces that blend contemporary architecture with timeless beauty, creating an inviting and luxurious ambiance. The refined elegance, the premium finishes, and the attention to detail makes this an unparalleled living experience.
The residents at Emaar Bayview have access to a plethora of recreational activities within Emaar Beachfront, including leisure strolls along pristine sandy beaches, refreshing dips in crystal-clear waters, and even a variety of water sports. Moreover, it offers delectable dining options at nearby promenades and shopping at the finest boutiques in the vibrant retail district.
All of this is made possible with convenient access to major highways which enables residents to effortlessly explore the rest of the city without any hassle. This abundance of world-class amenities and services enable residents to experience relaxation like never before and enables them to find moments of tranquility in beautiful landscapes.
Bayview by Address Resorts presents a supreme living experience, where luxury and comfort seamlessly intertwine. Take advantage of this opportunity now and be a part of this exceptional lifestyle!
Appealing 90/10 Payment Plan:
| Installment | Payment(%) | Payment Schedule |
| Down Payment | 10% | On Booking date |
| 1st Installment | 10% | Within 1 months from the booking Date |
| 2nd Installment | 10% | Within 7 months from the booking Date |
| 3rd Installment | 5% | Within 13 months from the booking Date |
| 4th Installment | 5% | Within 19 months from the booking Date |
| 5th Installment | 10% | Within 25 months from the booking Date (10% Construction Completion) |
| 6th Installment | 10% | Within 31 months from the booking Date (20% Construction Completion) |
| 7th Installment | 10% | Within 38 months from the booking Date (40% Construction Completion) |
| 8th Installment | 10% | Within 44 months from the booking Date (60% Construction Completion) |
| 9th Installment | 10% | Within 50 months from the booking Date (80% Construction Completion) |
| Final Installment | 10% | On Handover (100% Construction Completion) |
GET IN TOUCH
Payment Plan
On Booking
On Construction
On Handover
Post Handover
GALLERY
FLOOR PLANS
Floor Plans
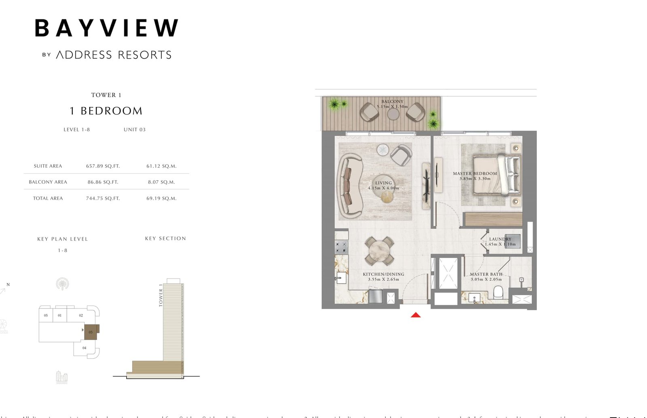
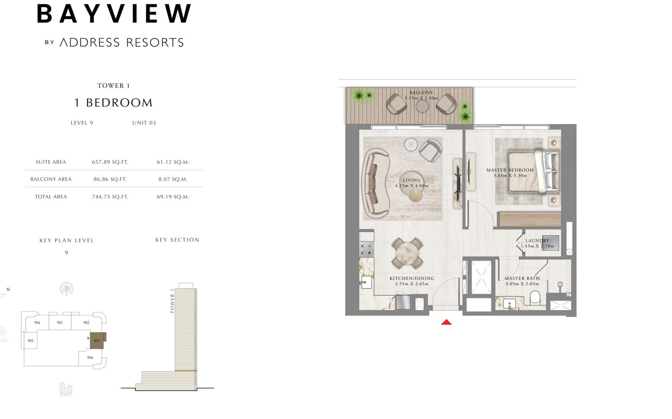
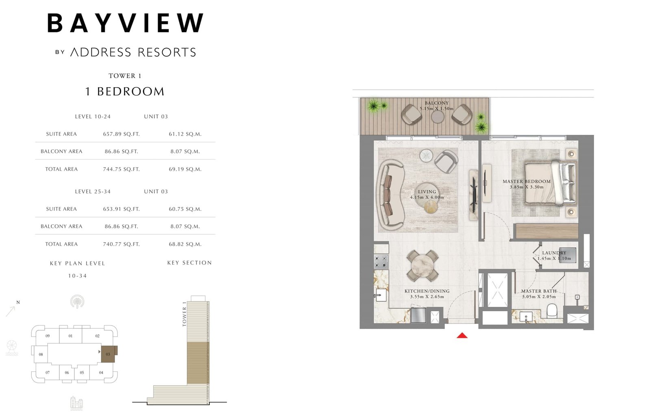
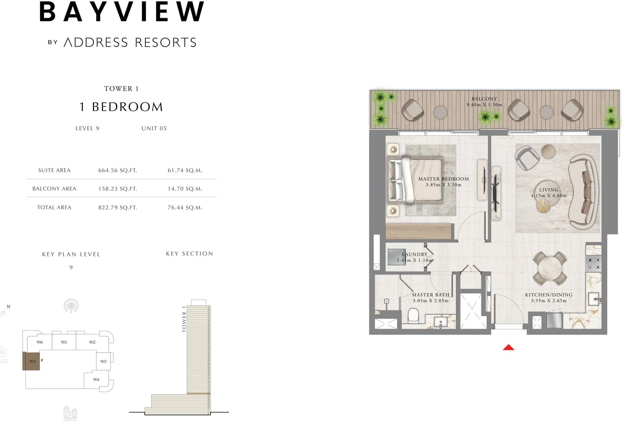
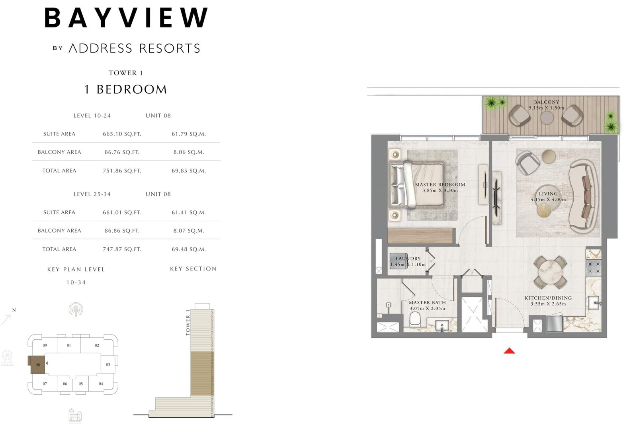
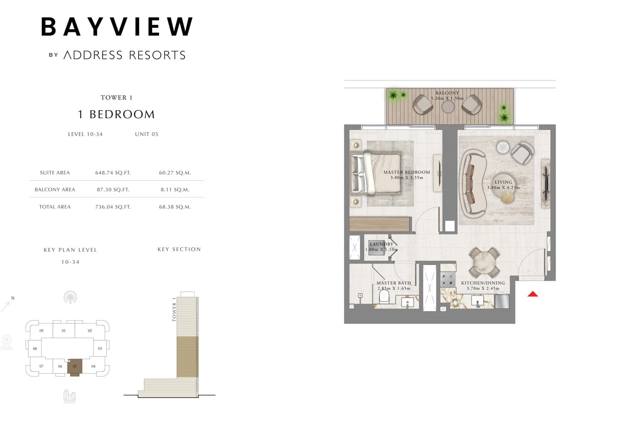
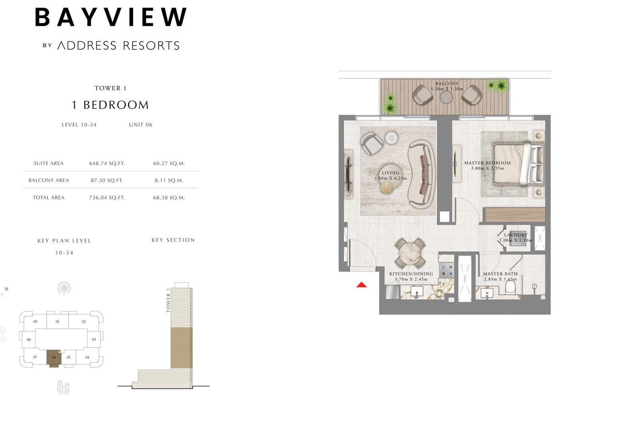
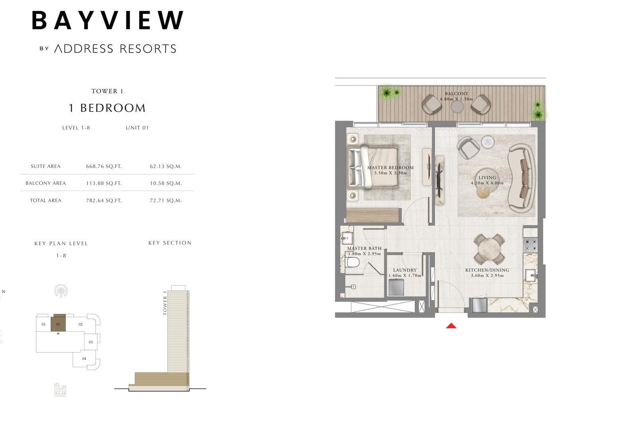

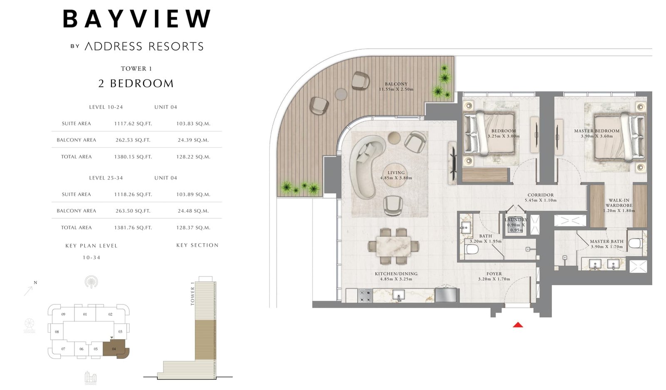

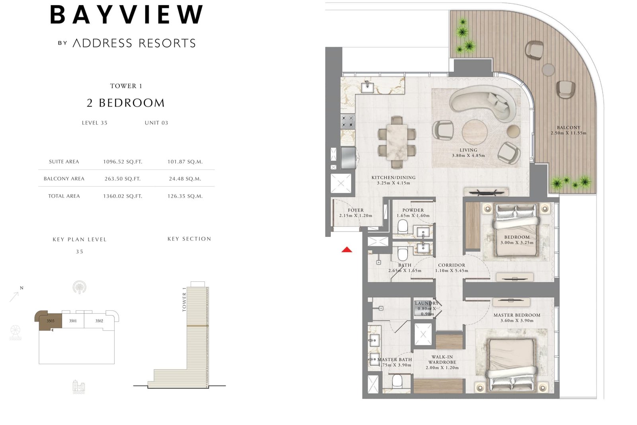


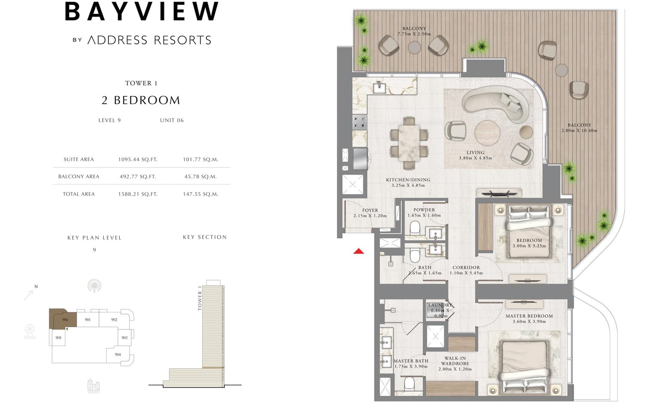

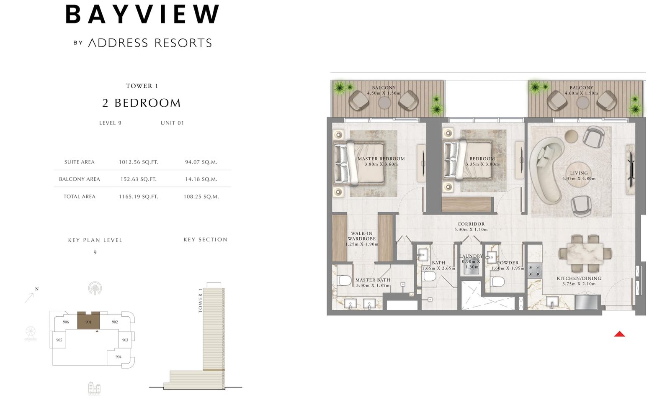
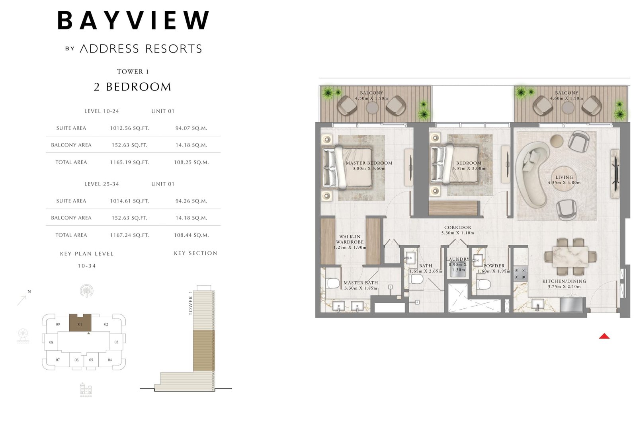
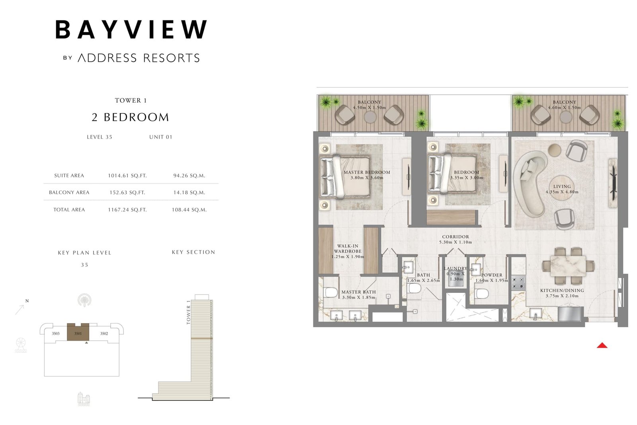
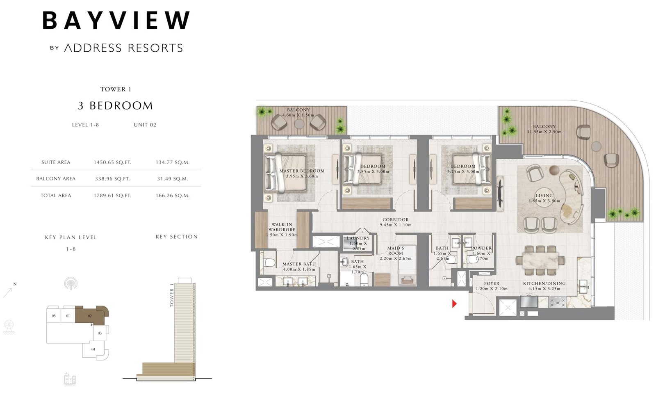

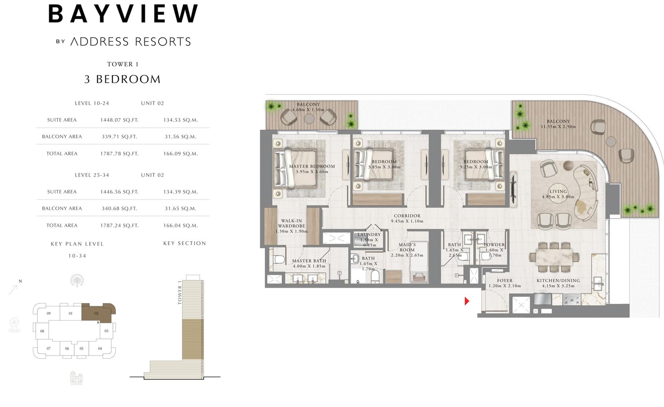
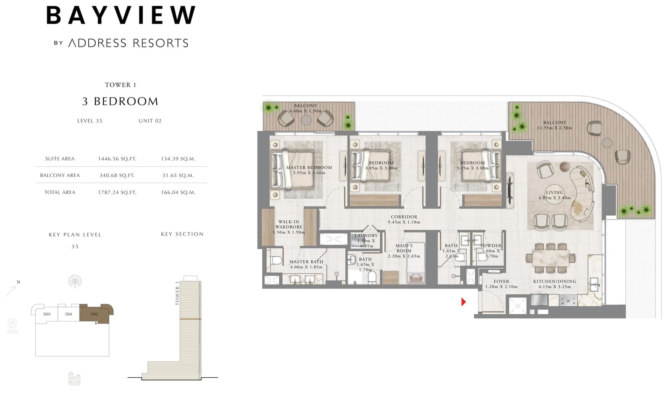
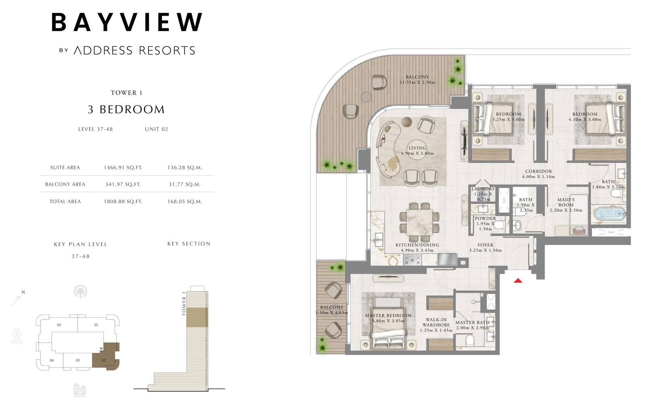
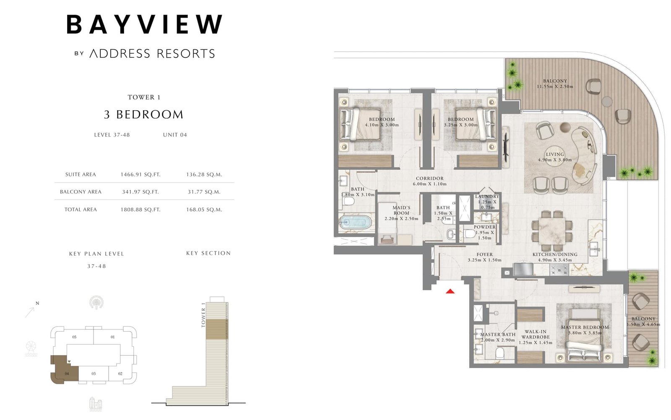
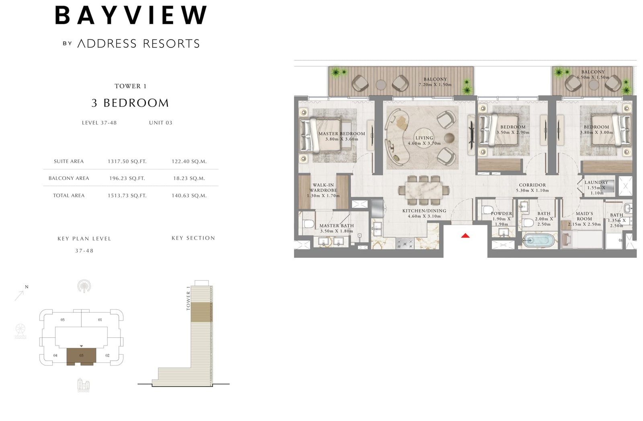
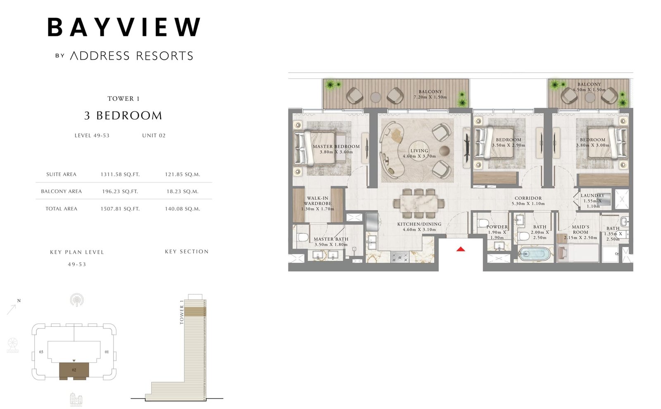

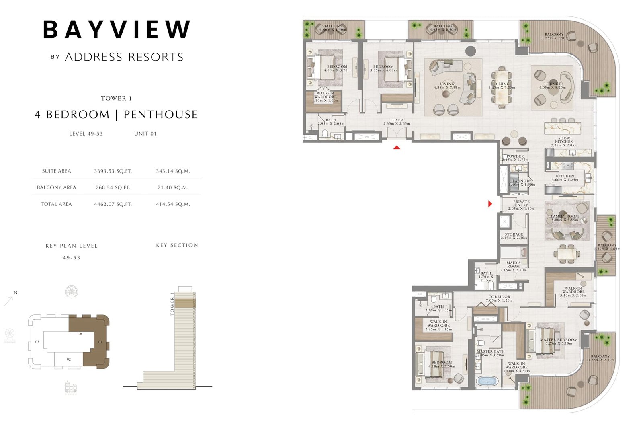

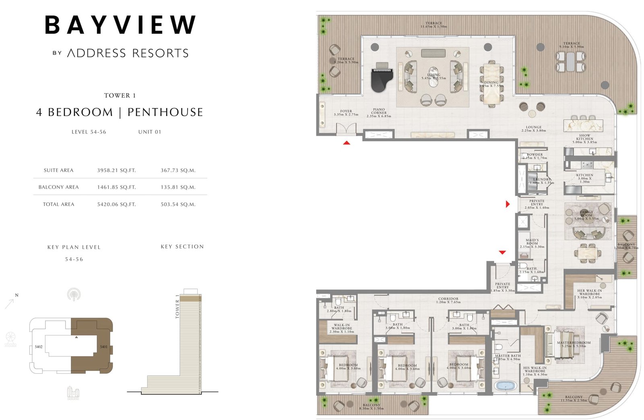

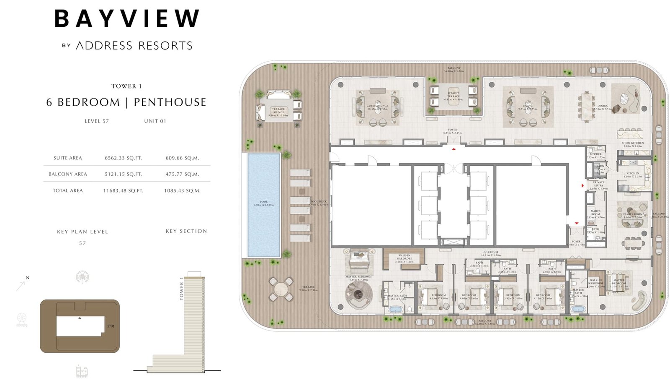
LOCATION MAP
Map
AMENITIES AND FEATURES
Amenities and Features
PAYMENT CALCULATOR
Payment Calculator
- Principal and Interest
- Property Tax
- HOA fee
Similar Listings in
Samana Park Meadows Dubai Land Residence Complex (DLRC)
You can contact Kelt&Co Realty via phone: +971524205104 mobile: +971524205104 Please use the #%id to identify the property "Samana Park Meadows Dubai Land Residence Complex (DLRC)"
Price On Request
Location: Dubai Land Residence Complex
Enso Jade at Jumeirah Garden City, Dubai
You can contact Kelt&Co Realty via phone: +971526921802 mobile: +971526921802 Please use the #%id to identify the property "Enso Jade at Jumeirah Garden City, Dubai"
Starting Price: 1.45 Million AED
Location: Jumeirah Garden City
One Sky Park by Iman at Jumeirah Village Circle (JVC), Dubai
You can contact Kelt&Co Realty via phone: +971526921802 mobile: +971526921802 Please use the #%id to identify the property "One Sky Park by Iman at Jumeirah Village Circle (JVC), Dubai"
Price On Request
Location: Jumeirah Village Circle
Emaar Moor Creek Beach at Dubai Creek Harbour
You can contact Kelt&Co Realty via phone: +971526921802 mobile: +971526921802 Please use the #%id to identify the property "Emaar Moor Creek Beach at Dubai Creek Harbour"
Starting Price: 1.6 Million AED
Location: Dubai Creek Harbour
Trump Tower Dubai by Dar Global
You can contact Kelt&Co Realty via phone: +971526921802 mobile: +971526921802 Please use the #%id to identify the property "Trump Tower Dubai by Dar Global"
Price On Request
Location: Dubai
Blanco One at Al Warsan First, Dubai
You can contact Kelt&Co Realty via phone: +971526921802 mobile: +971526921802 Please use the #%id to identify the property "Blanco One at Al Warsan First, Dubai"
Starting Price: 815000 AED
Location: Al Warsan First


