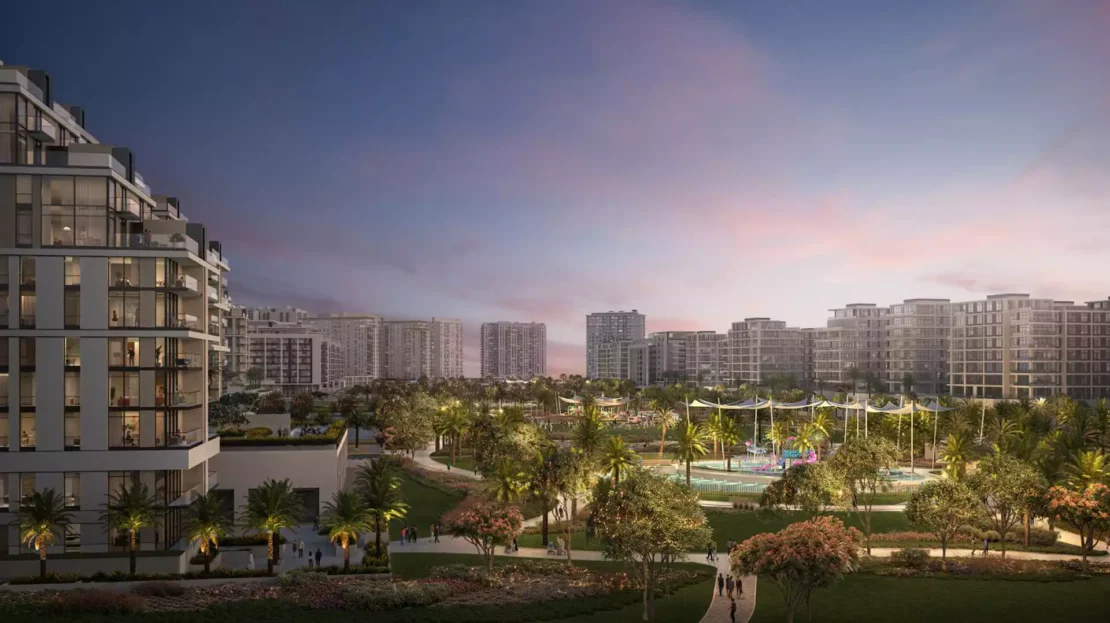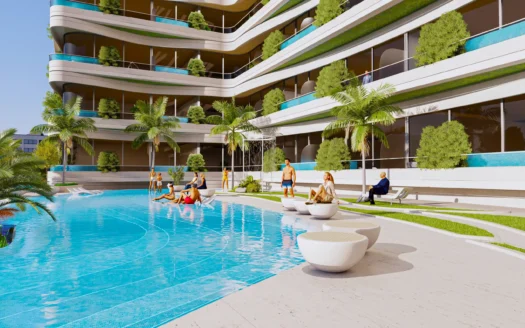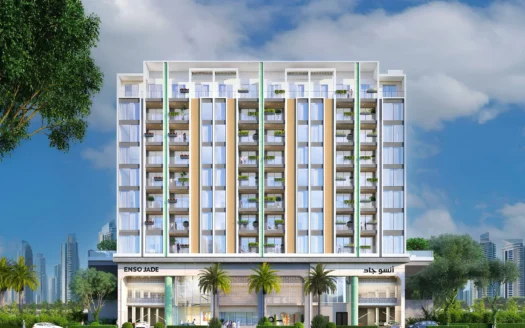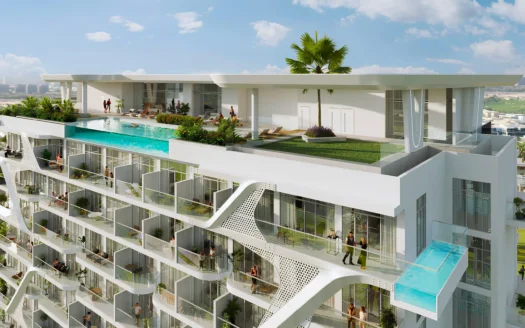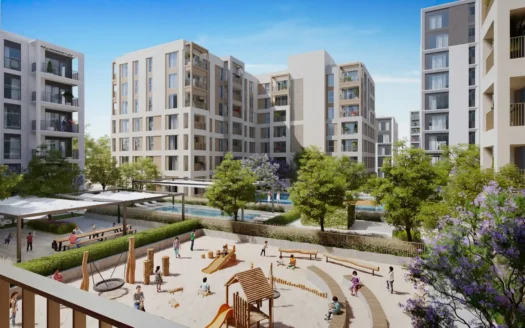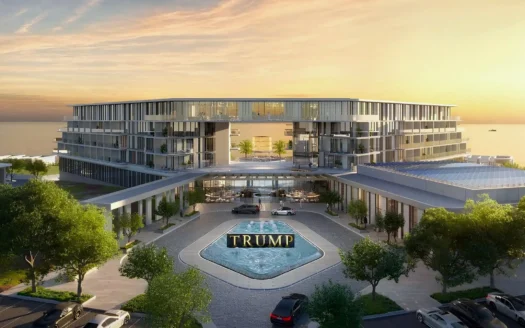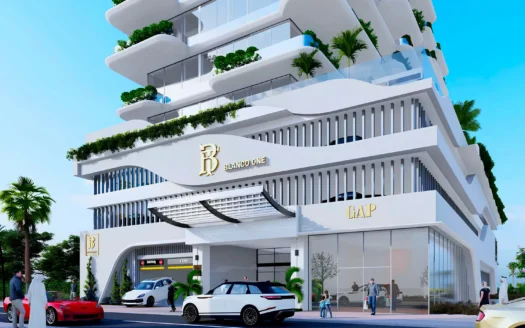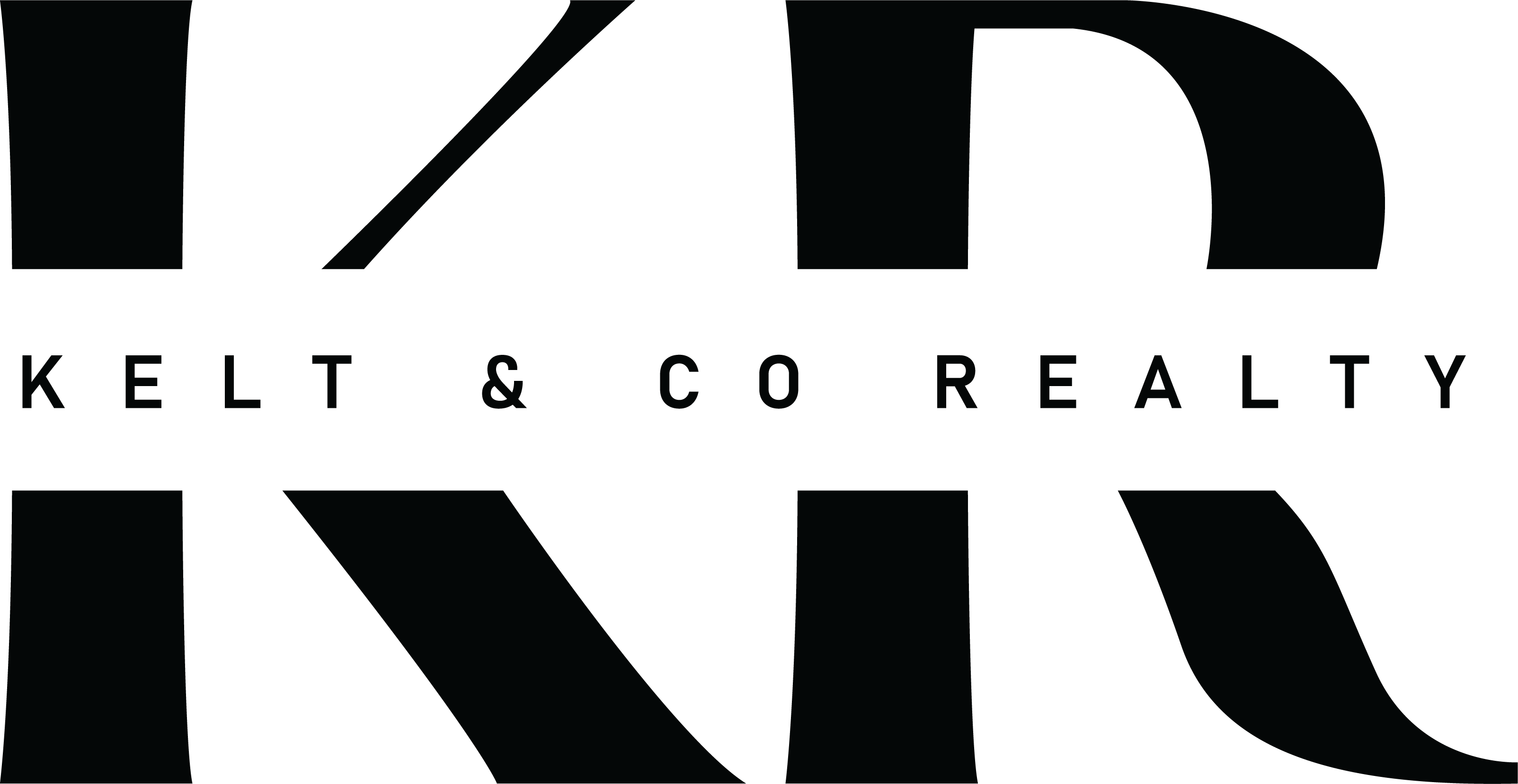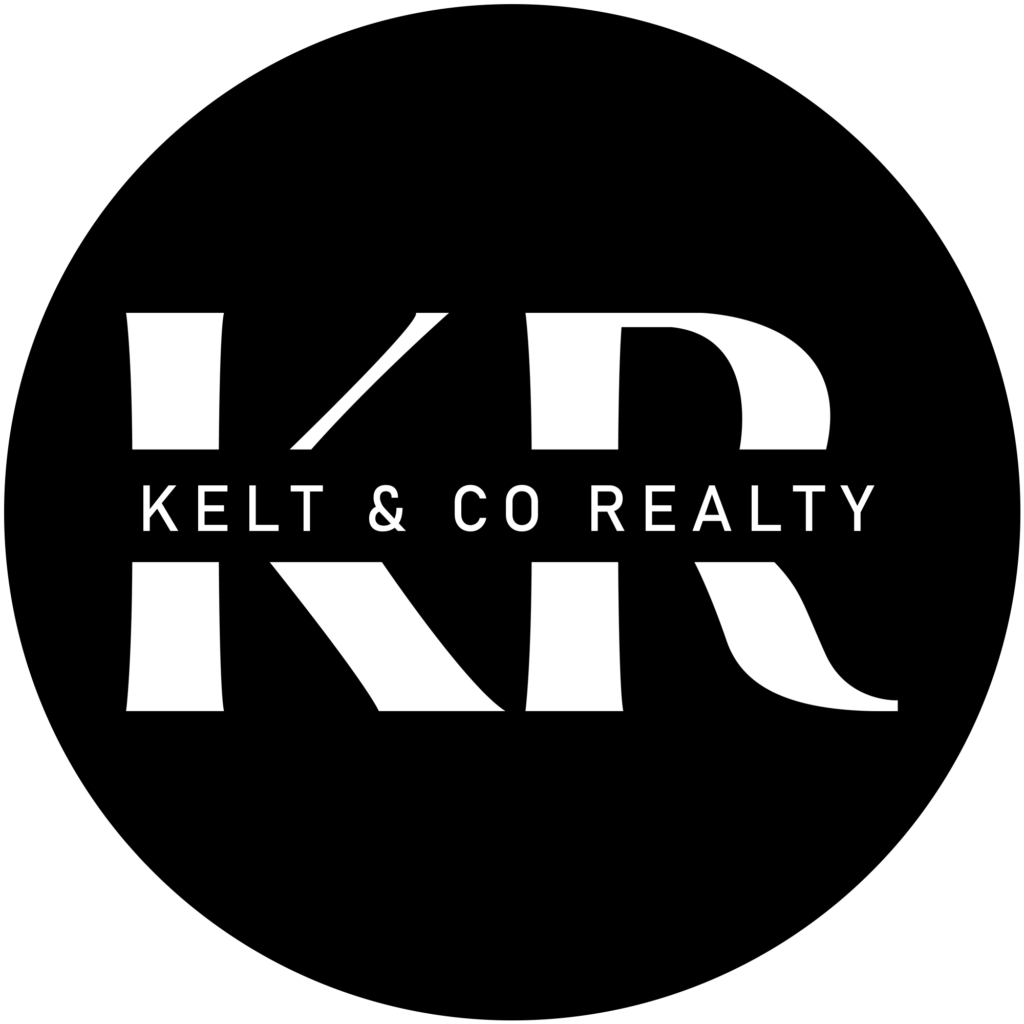

Unit Type

Payment Plan

HandOver

Unit Type

Payment Plan

HandOver
DESCRIPTION
Description
Introducing Parkside Views at Dubai Hills Estate, an exciting new residential development by Emaar Properties. This project offers a lavish collection of 1, 2, and 3-bedroom apartments, duplexes, and townhouses, with the aim of redefining luxury living right in the heart of Dubai.
This multi-story residential building is set to provide residents and visitors with access to some of the best health, education, and recreational facilities, making it a perfect place to call home.
Nestled within the sprawling Dubai Hills Estate, Parkside Views offers a unique lifestyle that seamlessly combines urban convenience with the tranquility of nature. With easy access to Al Khail Road, you’re just minutes away from Downtown Dubai and other key locations. Additionally, the planned Etihad Rail and Dubai Metro lines will provide you with fast and easy access to virtually anywhere you need to go.
Imagine waking up every morning to the soothing views of a lush splash pad and verdant greens right from your balcony. It’s a picturesque sight that calms the senses and sets the perfect tone for your day.
For nature enthusiasts, Dubai Hills Park is just a stone’s throw away, spanning over kilometers of greenery with the stunning backdrop of the Burj Khalifa and the Dubai skyline. It’s a rare privilege to have such natural beauty right at your doorstep.
Working professionals will find unparalleled convenience as the Dubai Hills Business Park is within walking distance, ensuring a stress-free daily commute. And for families, schools are a mere 5-minute walk away, making school drop-offs and pickups hassle-free. The nearby Dubai Hills Boulevard, with its numerous dining options, is perfect for a satisfying business lunch or a relaxing dinner.
The design of Parkside Views showcases a modern architectural style, characterized by clean lines and a timeless aesthetic. The building’s elegant design maximizes the stunning parkside views and connection to nature, so you can enjoy each day with the soothing influence of the natural world.
Step into the grand lobby, which features an inviting environment complete with tastefully designed furniture and a welcoming color palette, setting the tone for relaxation and social interaction.
Inside the exclusive residences, every space is thoughtfully designed to optimize modern living while maintaining a warm and inviting atmosphere. Floor-to-ceiling windows offer breathtaking views and inspire both indoor and outdoor lifestyles. The finest materials and meticulous attention to detail are evident in every corner of the development, from elegant flooring to stylish fixtures, creating an environment of timeless beauty that complements the modern lifestyle.
Appealing 90/10 Payment Plan:
| Installment | Payment(%) | Payment Schedule |
| Down Payment | 10% | On Booking Date |
| 1st Installment | 10% | Within 2 months from the booking date |
| 2nd Installment | 10% | Within 6 months from the booking date |
| 3rd Installment | 10% | Within 10 months from the booking date |
| 4th Installment | 15% | Within 18 months from the booking date |
| 5th Installment | 10% | Within 25 months from the booking date |
| 6th Installment | 15% | Within 31 months from the booking date |
| 7th Installment | 10% | Within 36 months from the booking date |
| Final Installment | 10% | 100% Construction Completion |
GET IN TOUCH
Payment Plan
On Booking
On Construction
On Handover
Post Handover
GALLERY
FLOOR PLANS
Floor Plans
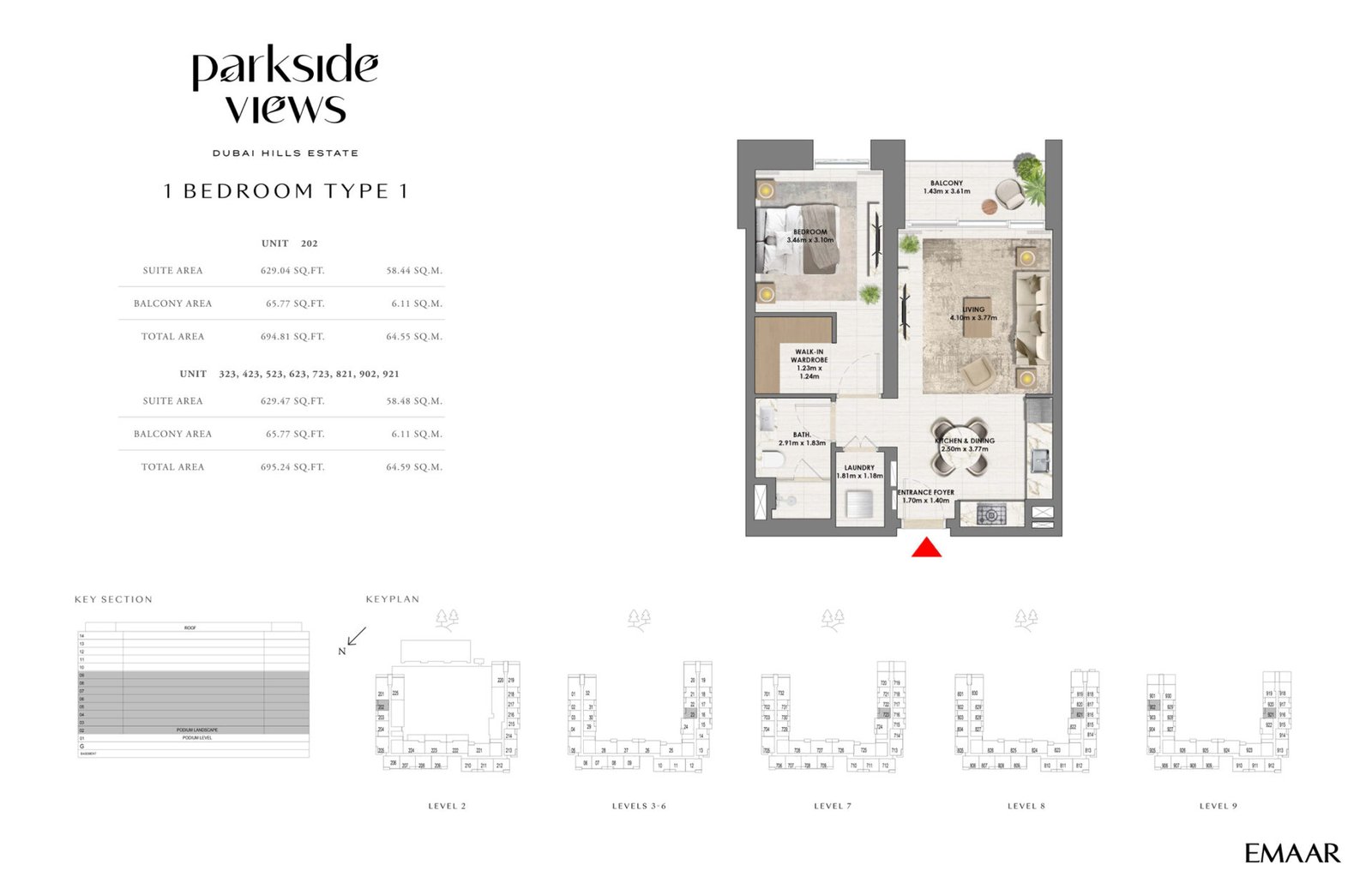
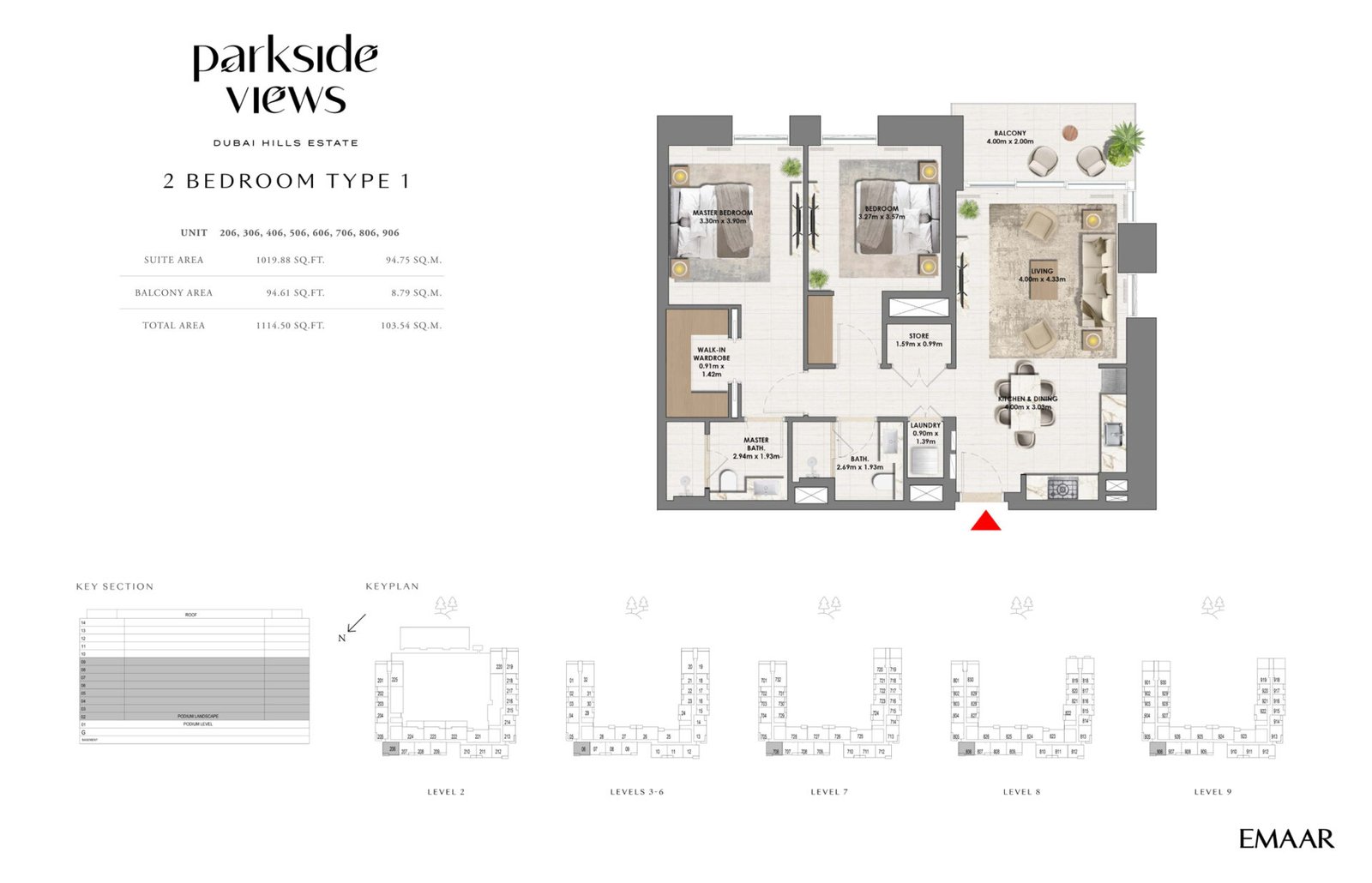

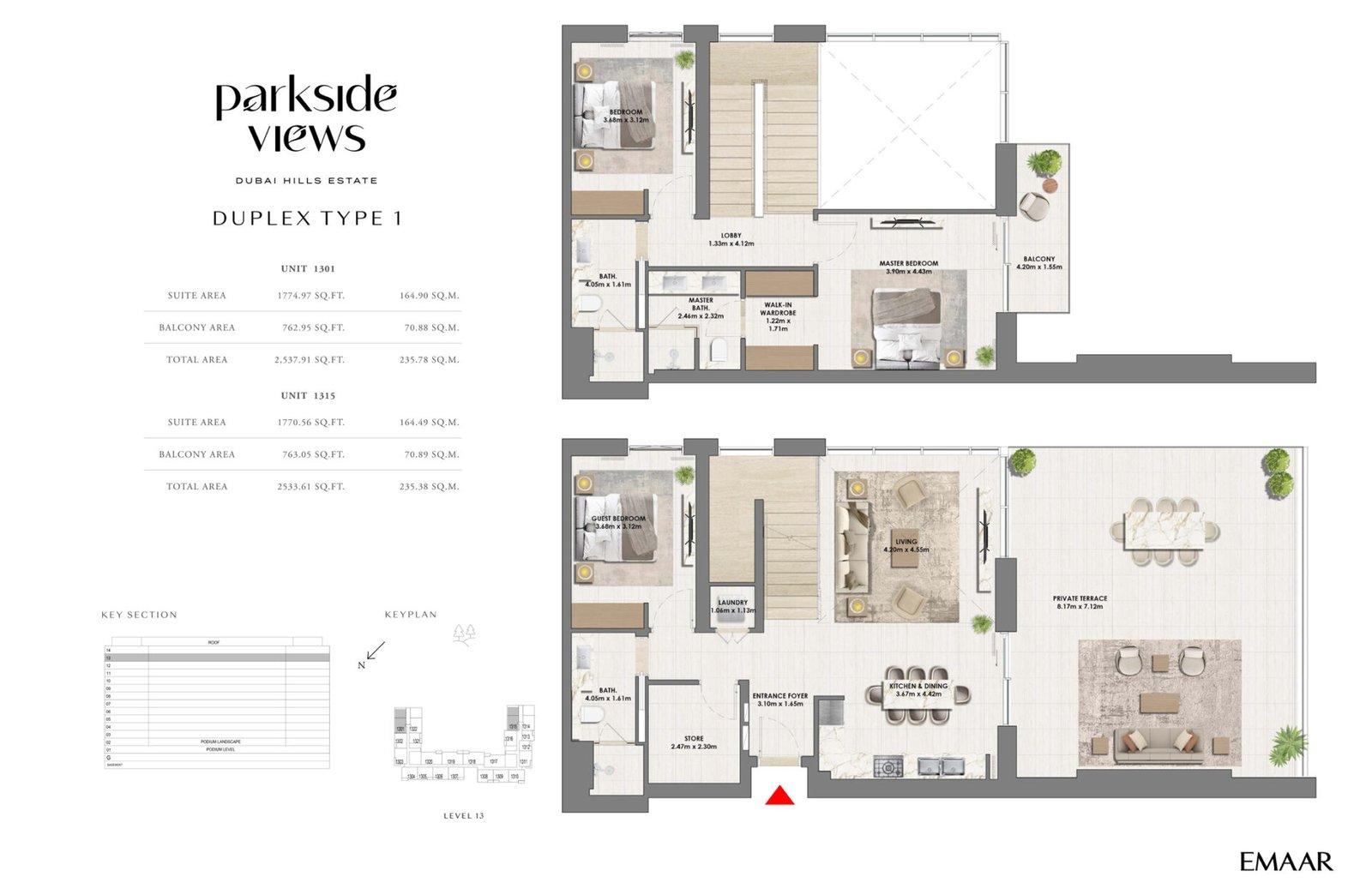
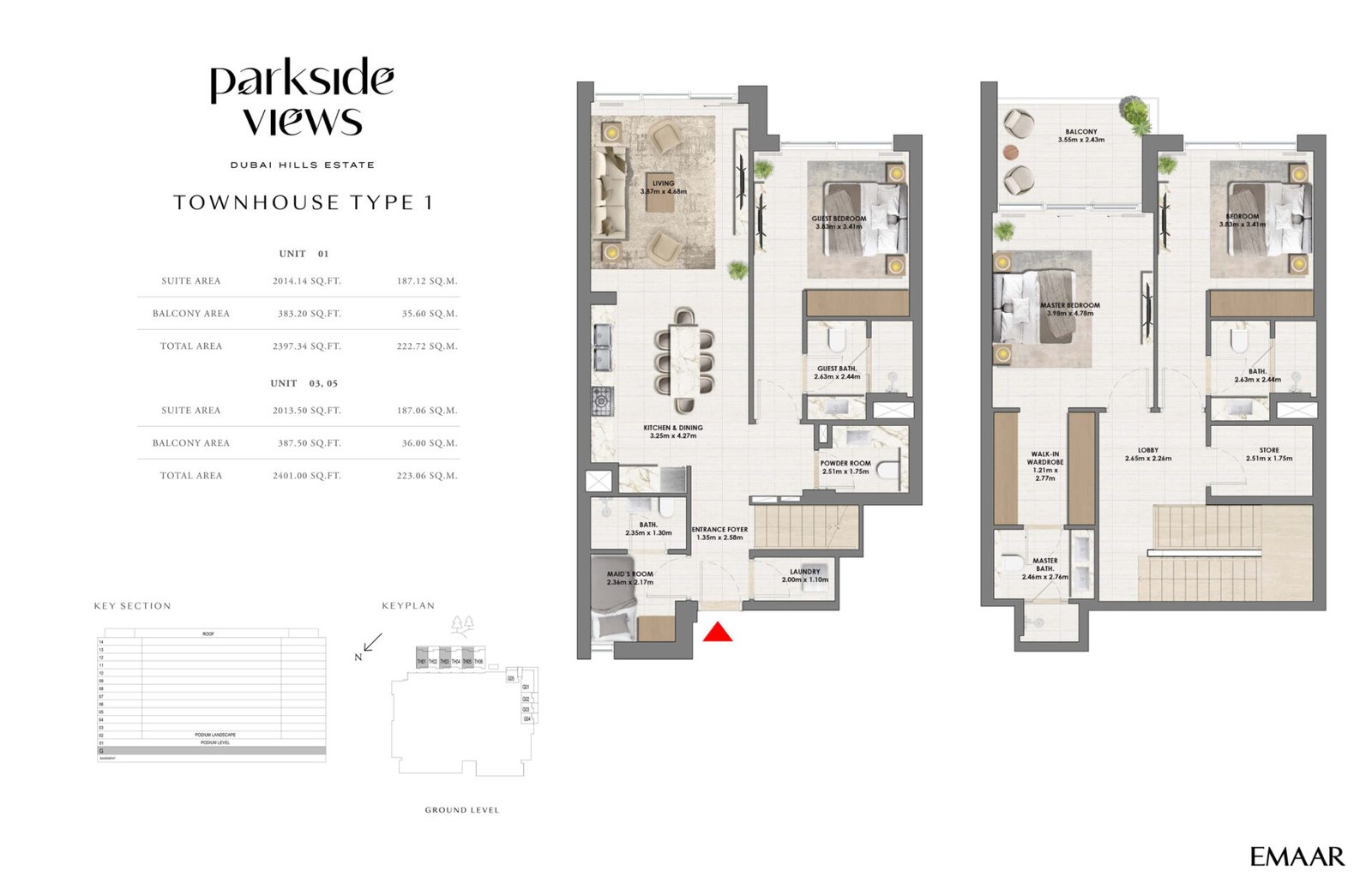
LOCATION MAP
Map
AMENITIES AND FEATURES
Amenities and Features
PAYMENT CALCULATOR
Payment Calculator
- Principal and Interest
- Property Tax
- HOA fee
Similar Listings in
Apartment
Samana Park Meadows Dubai Land Residence Complex (DLRC)
You can contact Kelt&Co Realty via phone: +971524205104 mobile: +971524205104 Please use the #%id to identify the property "Samana Park Meadows Dubai Land Residence Complex (DLRC)"
Price On Request
Location: Dubai Land Residence Complex
Enso Jade at Jumeirah Garden City, Dubai
You can contact Kelt&Co Realty via phone: +971526921802 mobile: +971526921802 Please use the #%id to identify the property "Enso Jade at Jumeirah Garden City, Dubai"
Starting Price: 1.45 Million AED
Location: Jumeirah Garden City
One Sky Park by Iman at Jumeirah Village Circle (JVC), Dubai
You can contact Kelt&Co Realty via phone: +971526921802 mobile: +971526921802 Please use the #%id to identify the property "One Sky Park by Iman at Jumeirah Village Circle (JVC), Dubai"
Price On Request
Location: Jumeirah Village Circle
Emaar Moor Creek Beach at Dubai Creek Harbour
You can contact Kelt&Co Realty via phone: +971526921802 mobile: +971526921802 Please use the #%id to identify the property "Emaar Moor Creek Beach at Dubai Creek Harbour"
Starting Price: 1.6 Million AED
Location: Dubai Creek Harbour
Trump Tower Dubai by Dar Global
You can contact Kelt&Co Realty via phone: +971526921802 mobile: +971526921802 Please use the #%id to identify the property "Trump Tower Dubai by Dar Global"
Price On Request
Location: Dubai
Blanco One at Al Warsan First, Dubai
You can contact Kelt&Co Realty via phone: +971526921802 mobile: +971526921802 Please use the #%id to identify the property "Blanco One at Al Warsan First, Dubai"
Starting Price: 815000 AED
Location: Al Warsan First


