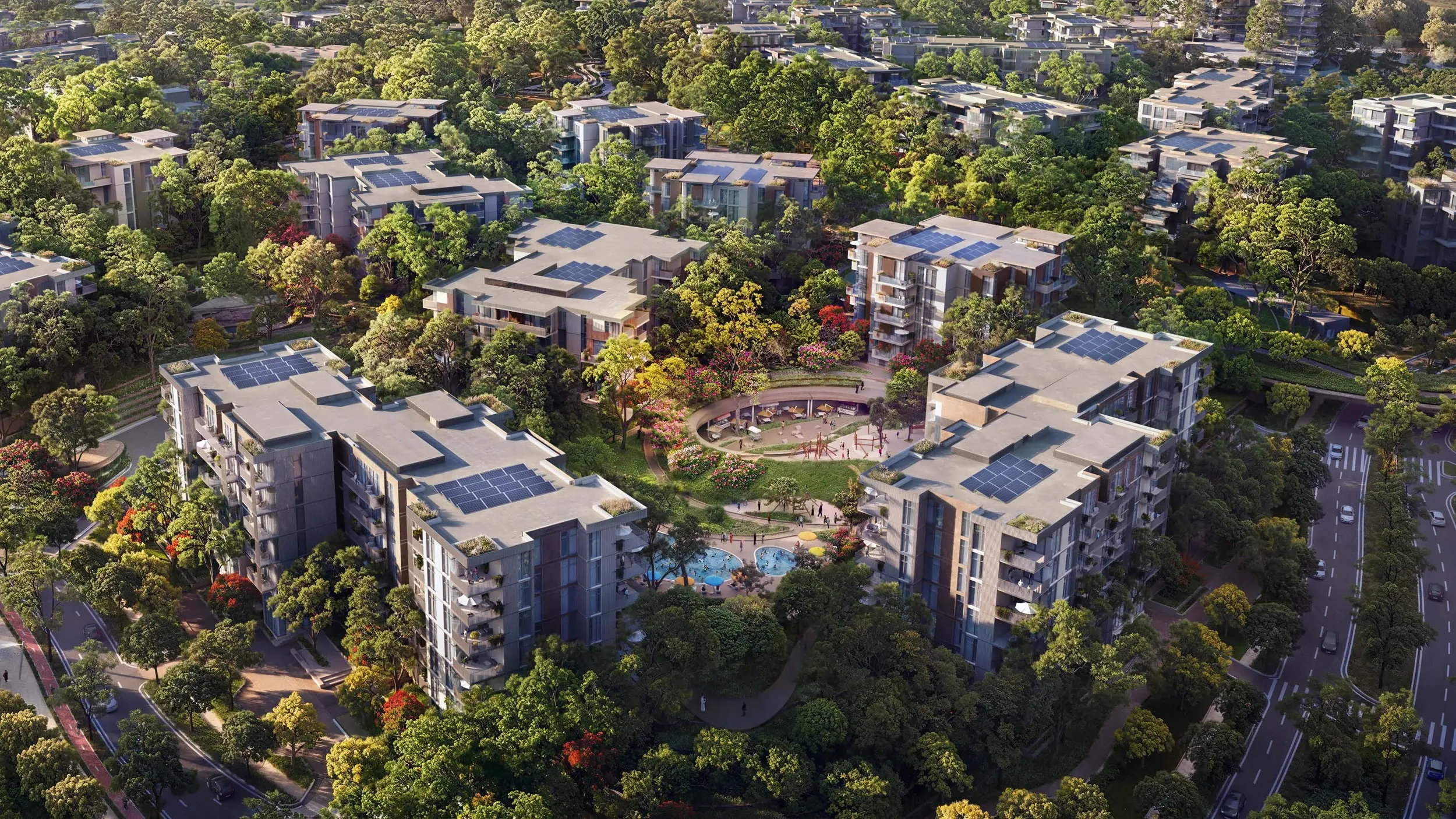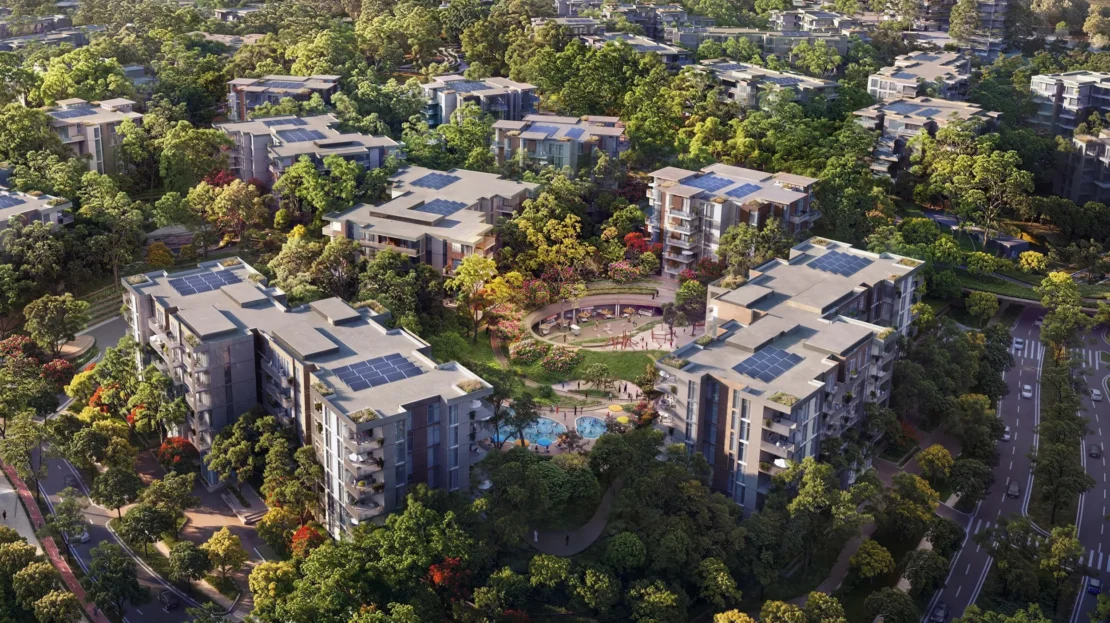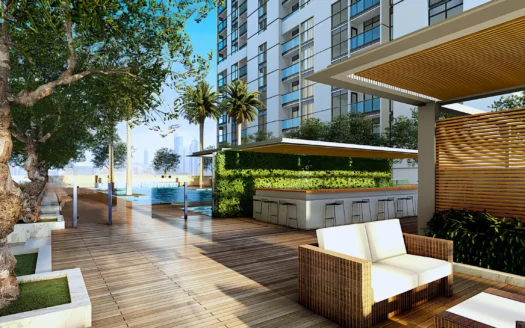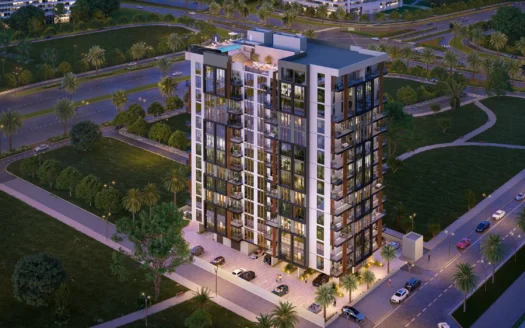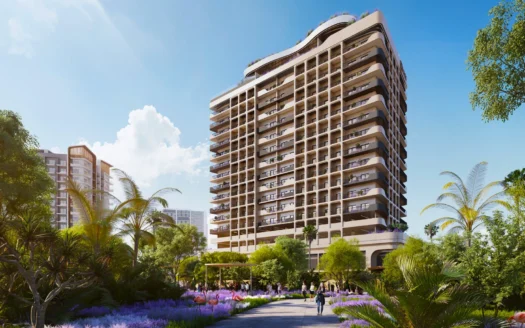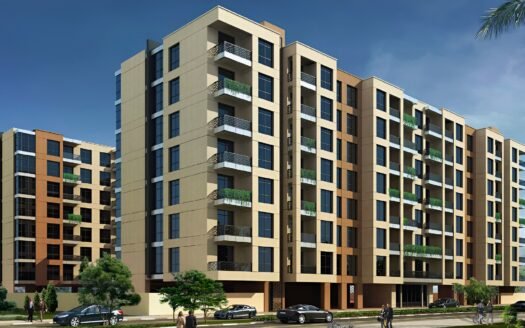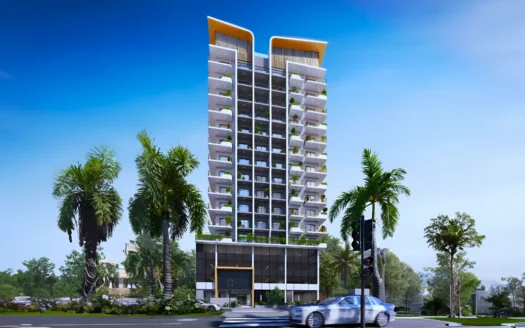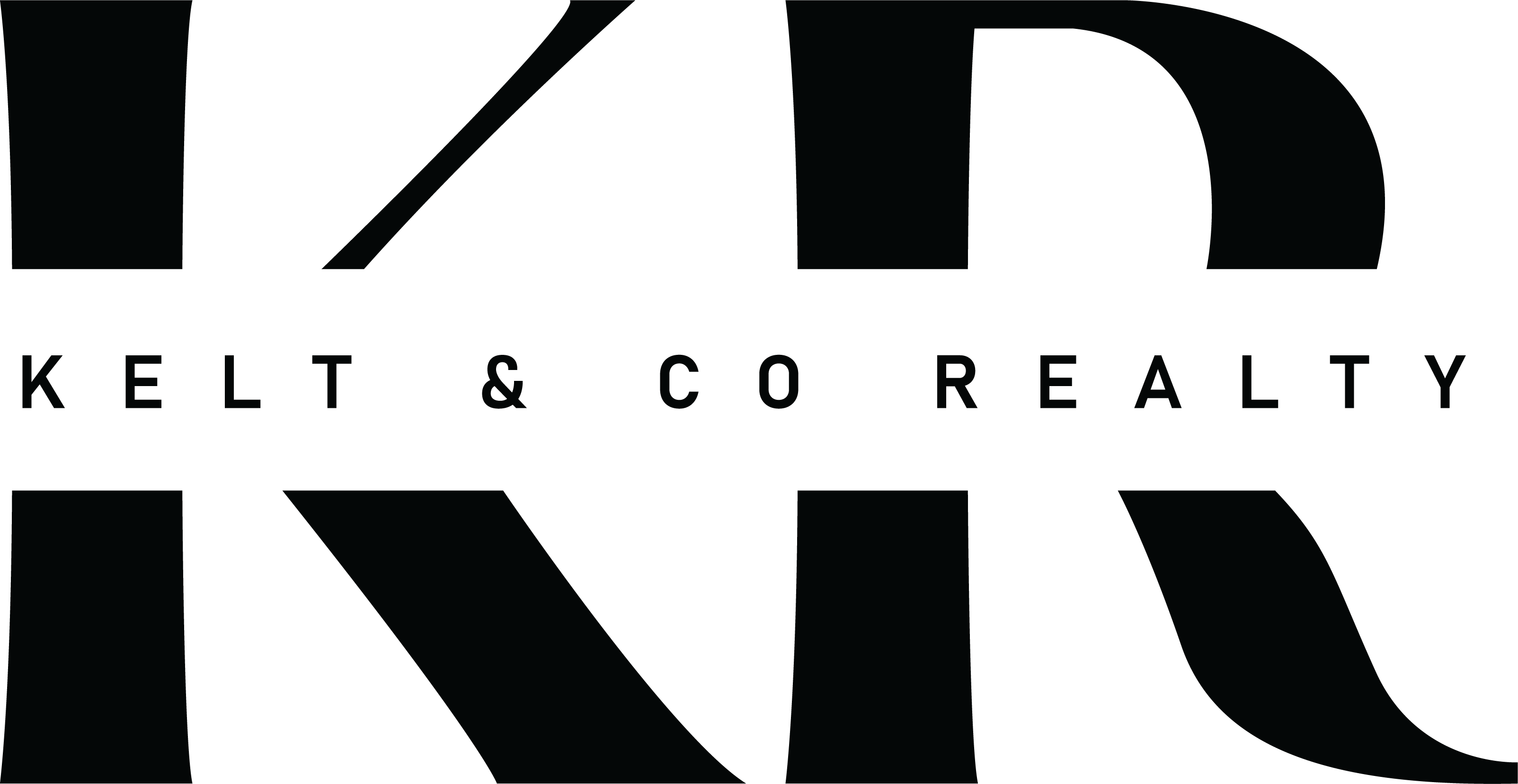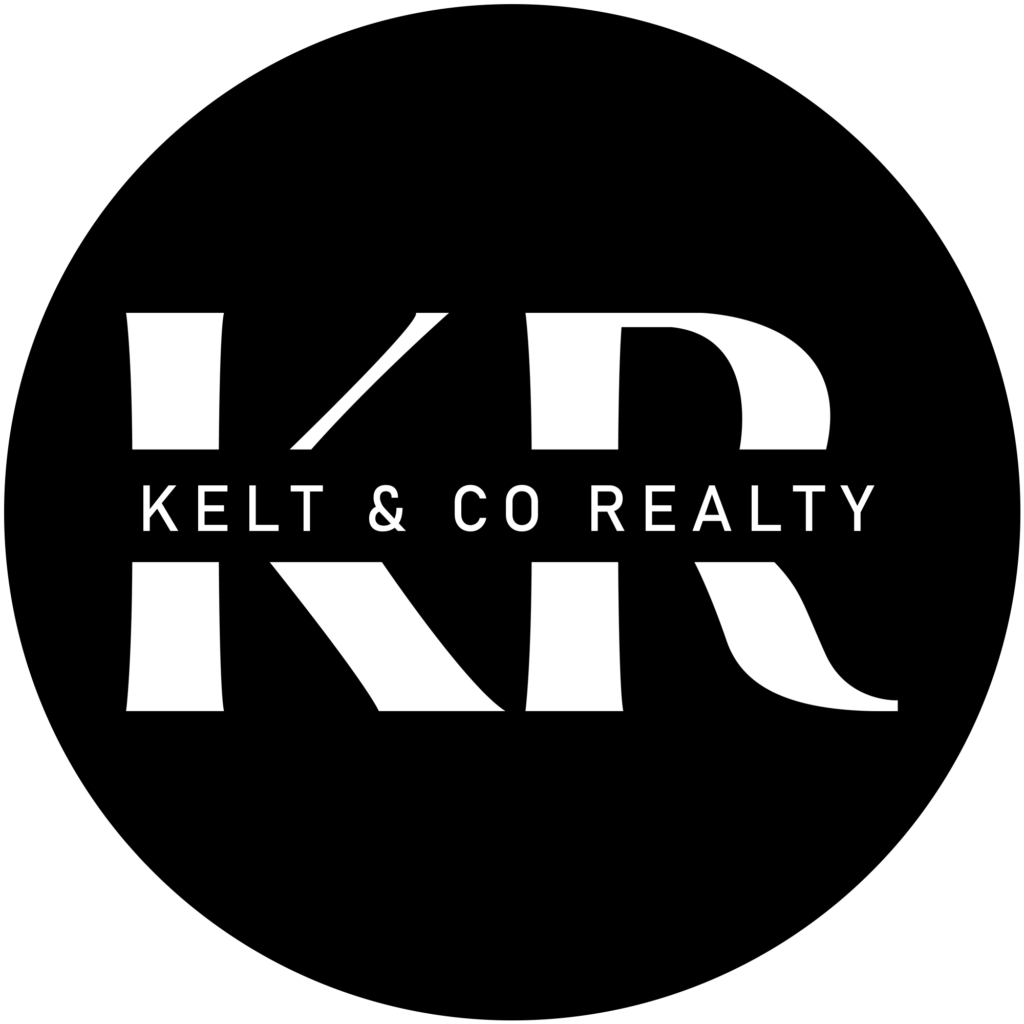DESCRIPTION
Description
Ghaf Woods at Dubailand by Majid Al Futtaim, epitomizes the perfect blend of nature and urban living, inspired by the resilient and majestic Ghaf tree. Each home is surrounded by lush greenery, offering stunning forest views and a sustainable luxury living experience for nature enthusiasts. The community benefits from natural cooling, with temperatures up to 5 degrees cooler than other areas in Dubai, and boasts air quality that is 20% cleaner than other communities in the city.
Designed to maximize natural light, every unit in Ghaf Woods creates cozy and energy-efficient spaces. The buildings feature drought-resistant plants and shaded areas to reduce energy consumption and maintain coolness.
A central water feature lies at the heart of the community, symbolizing the harmony with nature. Ghaf Woods is committed to sustainability, providing residents with access to fresh, organic produce right at their doorstep, ensuring a tranquil and eco-friendly lifestyle.
For those seeking the ultimate in luxury living, Al Ghaf Woods offers exclusive penthouses. These magnificent duplex residences feature soaring double-height ceilings, three spacious bedrooms, and breathtaking views, epitomizing luxury and comfort.
Ghaf Woods Location:
Ghaf Woods is situated in Dubailand, offering a peaceful living environment in the heart of Dubai. Located near Global Village and surrounded by key roads such as Sheikh Mohammed Bin Zayed Rd and Sheikh Bin Hamdan Al Nahyan Street, it provides easy access to the city’s attractions and amenities. Reflecting Majid Al Futtaim’s dedication to sustainability, Ghaf Woods seamlessly blends luxury living with the natural beauty of its surroundings.
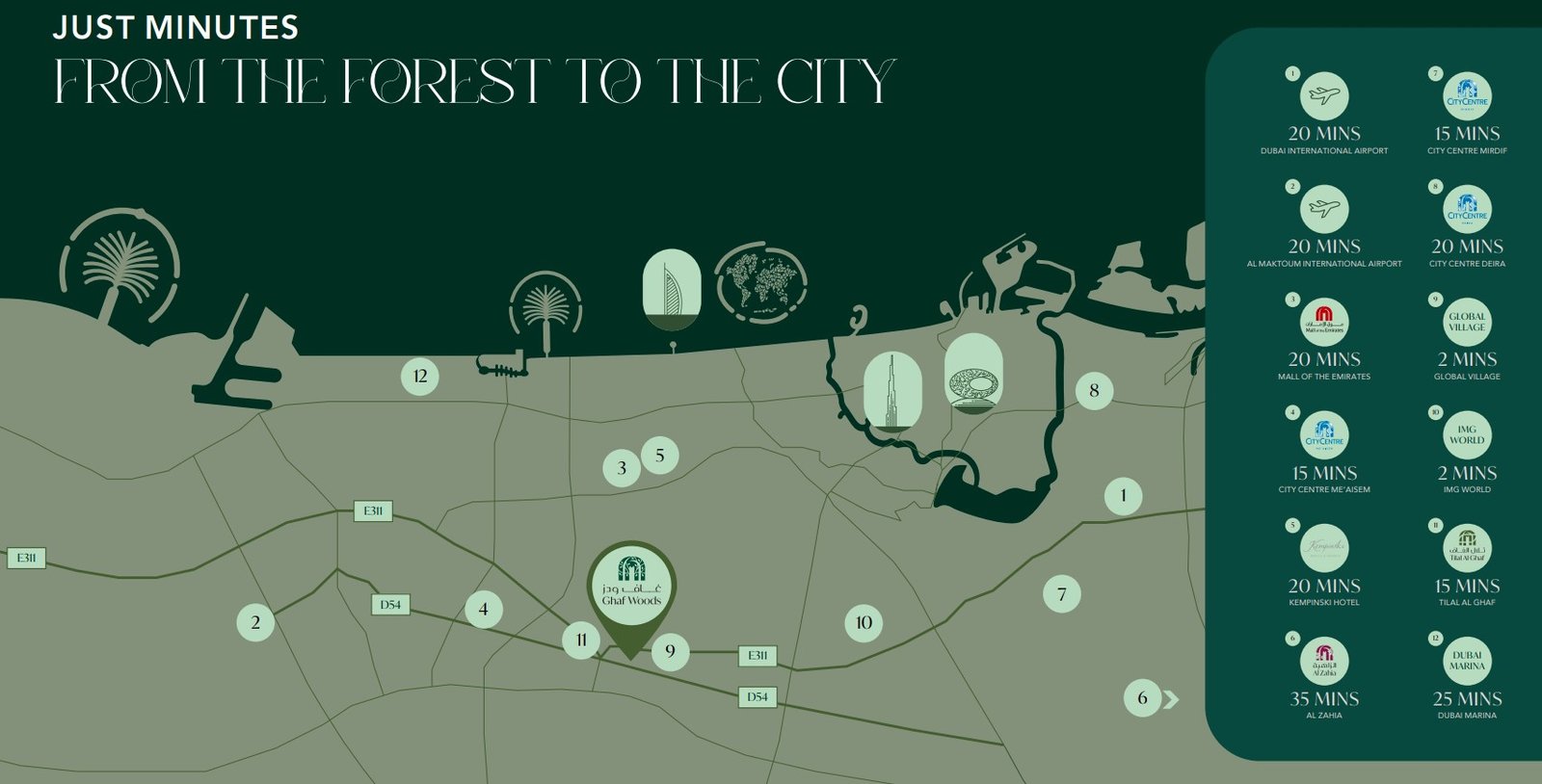
Ghaf Woods Amenities:
Ghaf Woods by Majid Al Futtam presents a luxurious lifestyle that harmonizes nature and comfort, with homes featuring elegant marble floors and wooden walls, illuminated by natural light. The community offers a comprehensive lifestyle with amenities such as gyms, nature trails, dining options, retail stores, cafes, BBQ areas, spa treatments, and mountain biking trails. The pedestrian-friendly layout ensures safety and tranquility, with car-free zones and elevated common areas fostering connections with nature and neighbors.
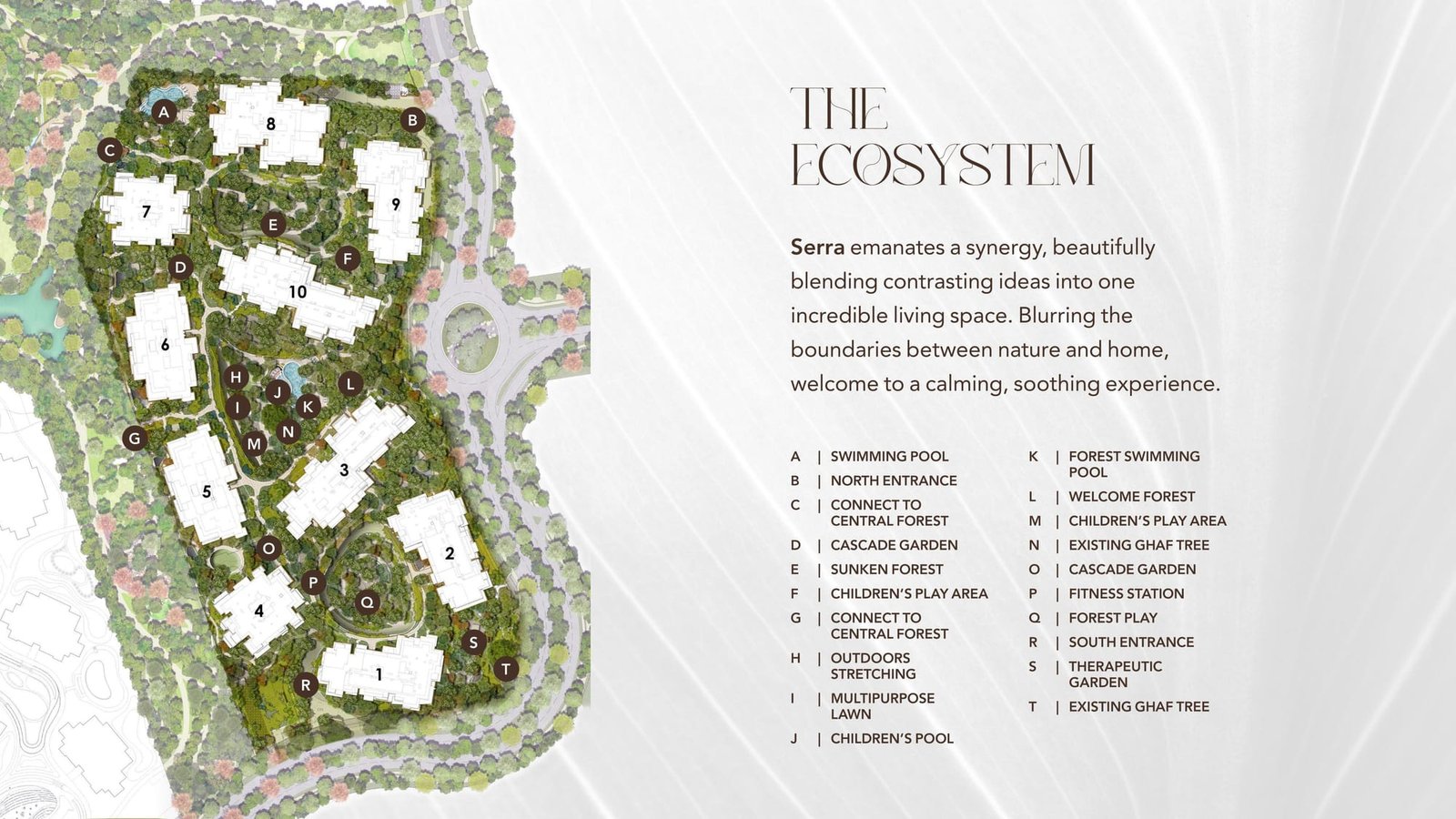
- Swimming Pool
- GYM
- BBQ Area
- Retail Outlets
- Restaurant’s
- Community Center
- Spa
- Biking Trails
- Sustainable Features
Ghaf Woods Floor Plan:
The floor plan of Ghaf Woods includes 2 & 3-bedroom townhouses with spacious living areas, semi-open kitchens, built-in wardrobes in bedrooms, and a maid’s room with a separate bathroom. The 3 to 6-bedroom villas offer larger living spaces, semi-open and fully furnished kitchens, built-in wardrobes, a walk-in closet near the master bedroom, a maid’s room with a separate bathroom, and often a driver’s room. Each residence is designed for natural light and energy efficiency, featuring drought-resistant plants and shaded areas.
GET IN TOUCH
Payment Plan
On Booking
On Construction
On Handover
Post Handover
GALLERY
FLOOR PLANS
Floor Plans



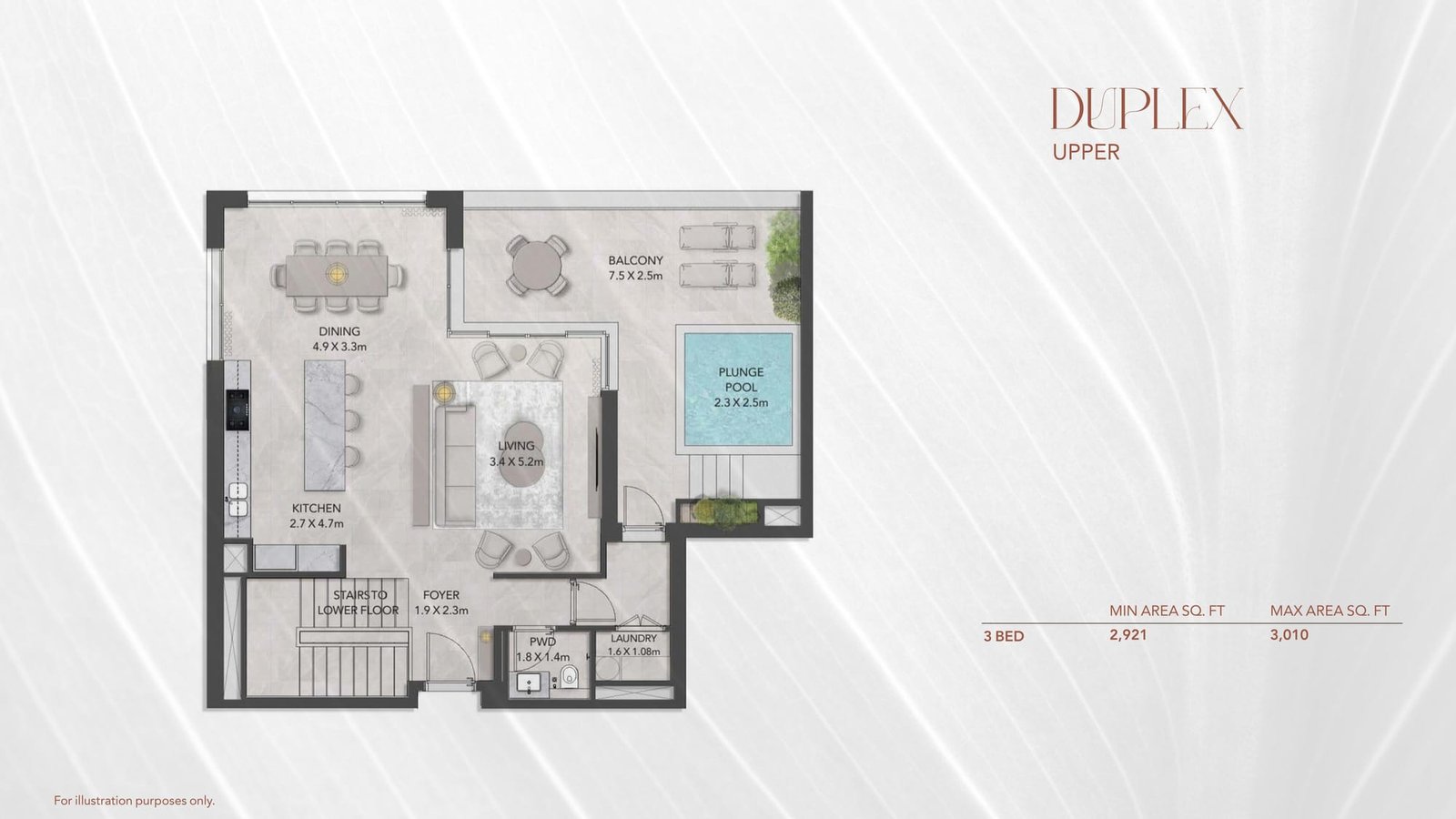
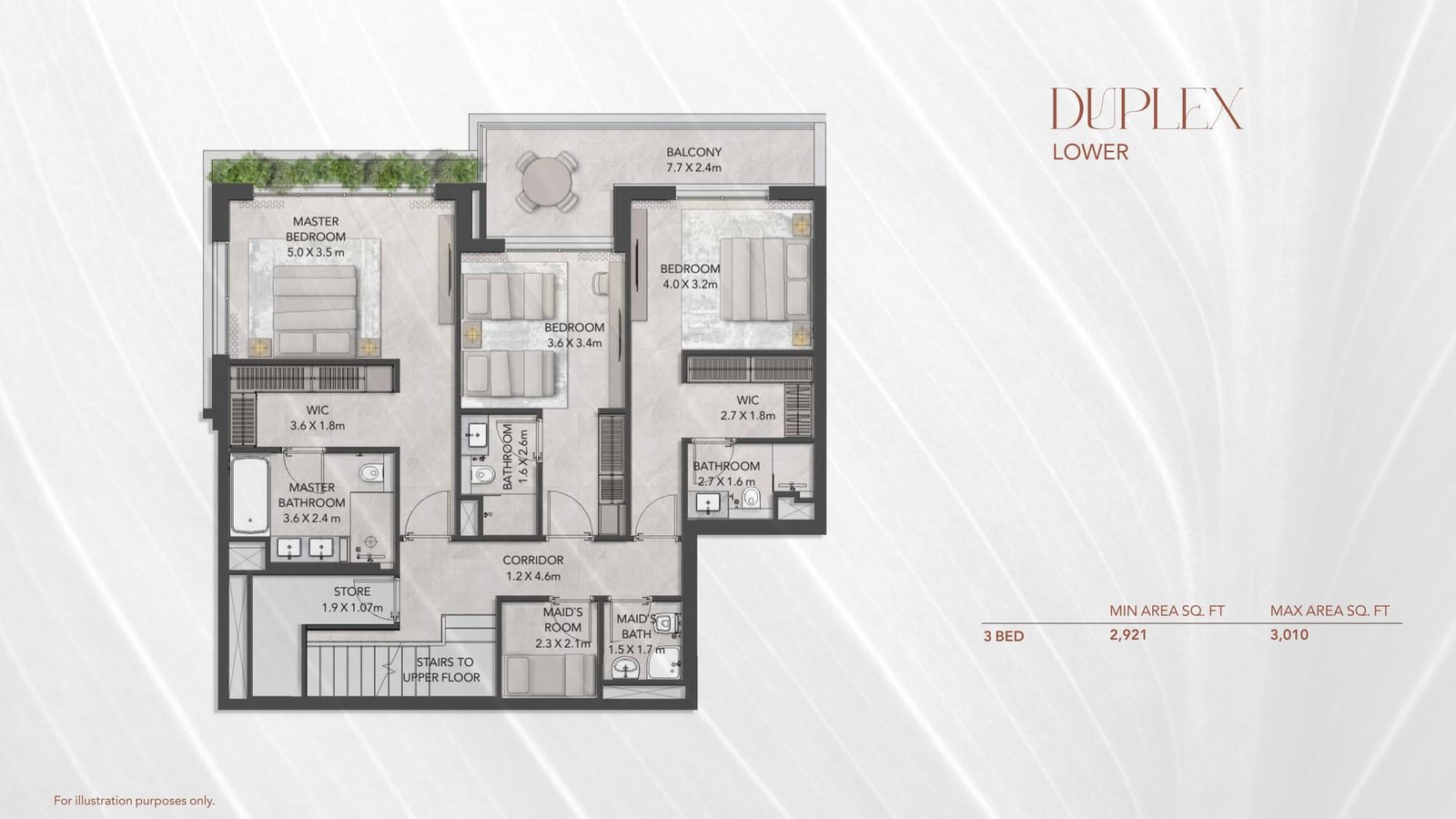
LOCATION MAP
Map
AMENITIES AND FEATURES
Amenities and Features
PAYMENT CALCULATOR
Payment Calculator
- Principal and Interest
- Property Tax
- HOA fee
Similar Listings in
Dubailand
Sobha Elwood at Dubailand by Sobha Realty
You can contact Kelt&Co Realty via phone: +971526921802 mobile: +971526921802 Please use the #%id to identify the property "Sobha Elwood at Dubailand by Sobha Realty"
Starting Price: 1.3 Million AED
Location: Dubailand
A99 by Arabian Gulf at Dubailand
You can contact Kelt&Co Realty via phone: +971526921802 mobile: +971526921802 Please use the #%id to identify the property "A99 by Arabian Gulf at Dubailand"
Starting Price: 930000 AED
Location: Dubailand
Verdes by Haven at Dubailand by Aldar Properties
You can contact Kelt&Co Realty via phone: +971526921802 mobile: +971526921802 Please use the #%id to identify the property "Verdes by Haven at Dubailand by Aldar Properties"
Starting Price: 990000 AED
Location: Dubailand
Weybridge Gardens 2 by LEOS Developments at Dubailand
You can contact Kelt&Co Realty via phone: +971526921802 mobile: +971526921802 Please use the #%id to identify the property "Weybridge Gardens 2 by LEOS Developments at Dubailand"
Starting Price: 593084 AED
Location: Dubailand
Green Diamond One at Dubailand by Diamond Developer
You can contact Kelt&Co Realty via phone: +971524205104 mobile: +971524205104 Please use the #%id to identify the property "Green Diamond One at Dubailand by Diamond Developer"
Starting Price: 721941 AED
Location: Dubailand
Weybridge Gardens at Dubailand by LEOS Developmets
You can contact Kelt&Co Realty via phone: +971526921802 mobile: +971526921802 Please use the #%id to identify the property "Weybridge Gardens at Dubailand by LEOS Developmets"
Starting Price: 661000 AED
Location: Dubailand


