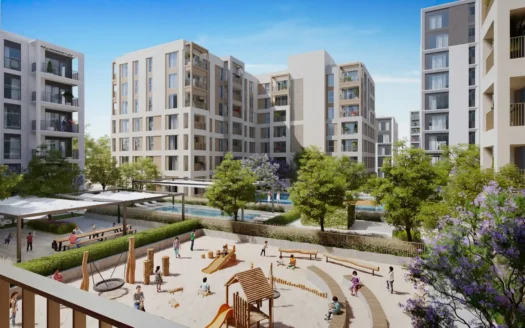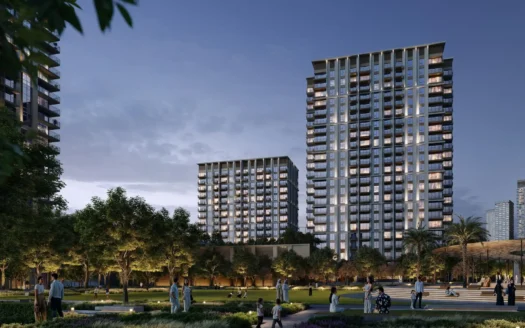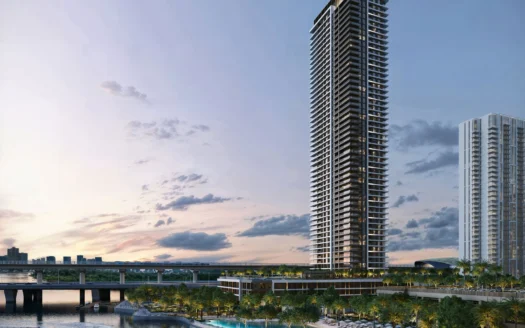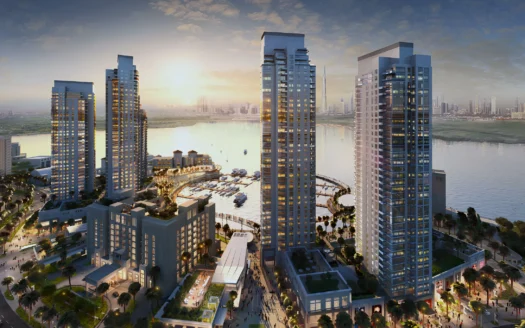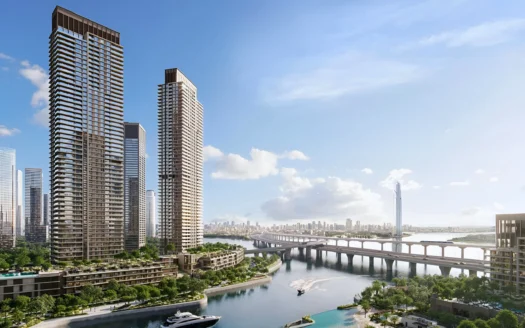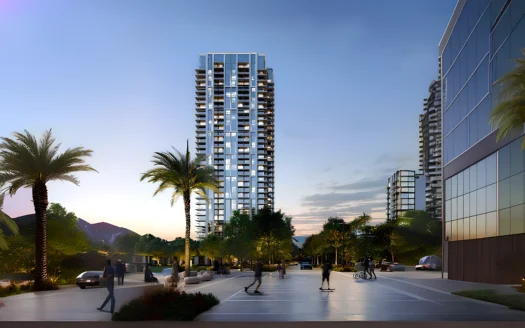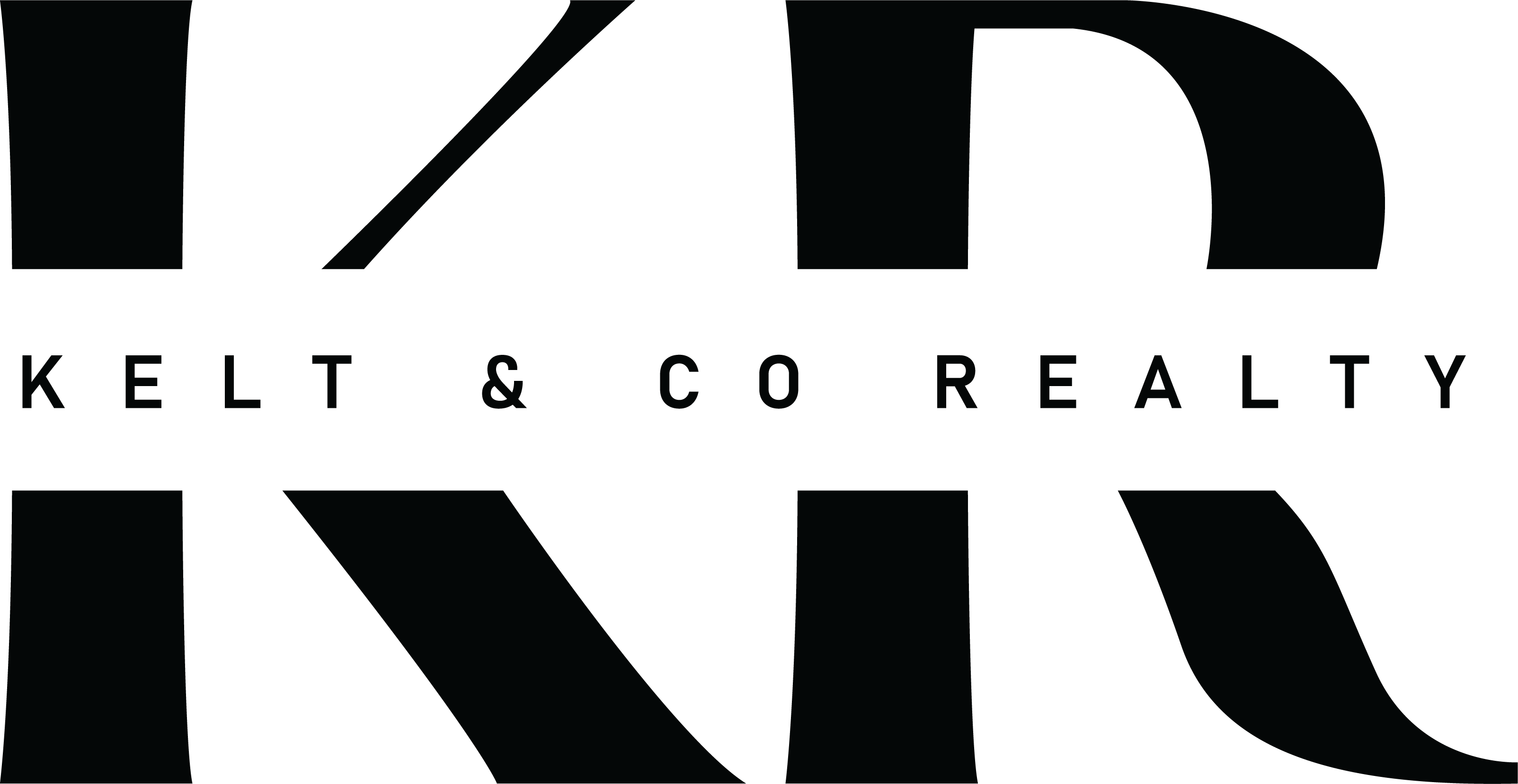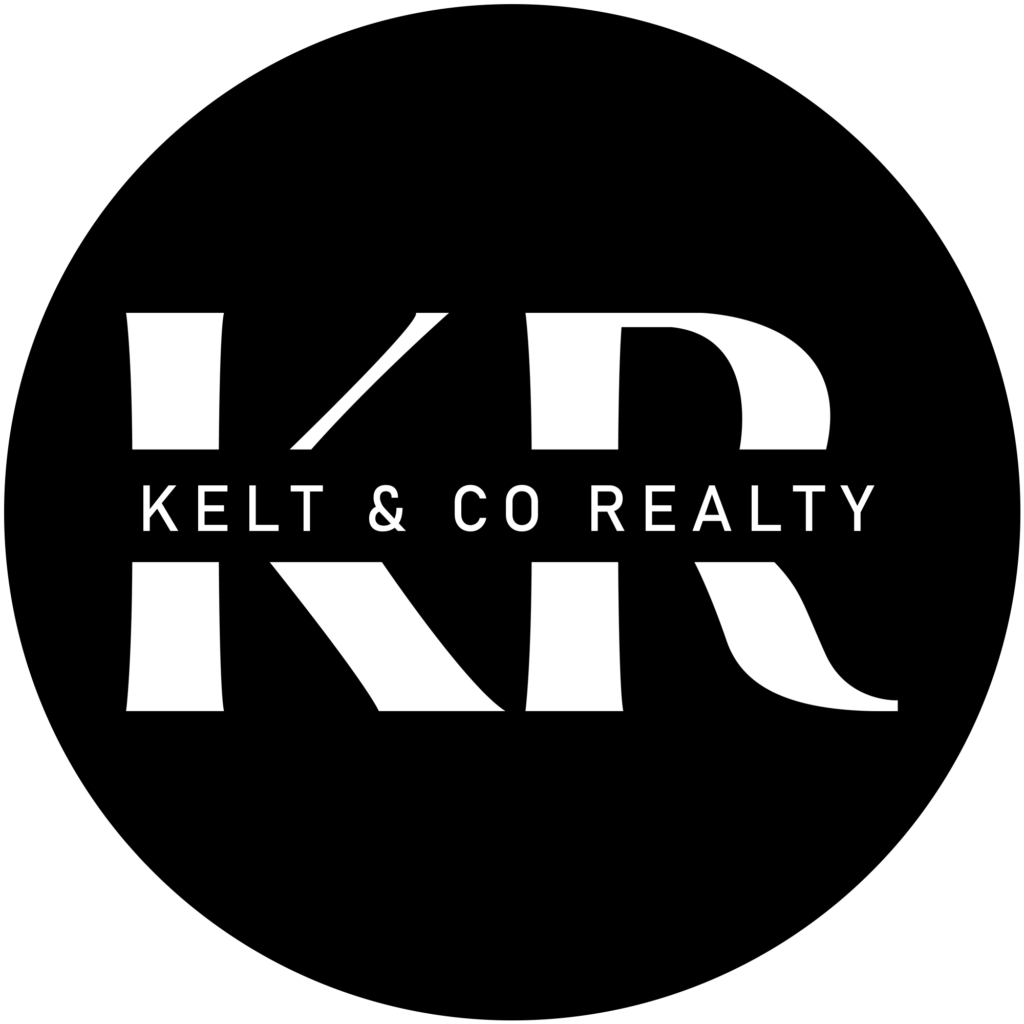

Unit Type

Payment Plan

HandOver

Unit Type

Payment Plan

HandOver
DESCRIPTION
Description
Mangrove at Creek Beach by Emaar Properties offers a unique opportunity for waterfront living in the heart of Dubai Creek Harbour. This development features luxurious 1 and 2-bedroom apartments along the tranquil shores of Creek Beach. It represents a perfect blend of nature’s beauty and modern convenience, providing residents with a lifestyle marked by comfort and peace.
The project boasts spectacular views of the Dubai Creek Marina and the iconic Dubai Creek Tower. Its design focuses on serenity and elegance, incorporating lush green spaces, well-kept gardens, and pedestrian-friendly pathways. This creates a peaceful retreat within the bustling environment of the city, making it an ideal choice for those seeking a sophisticated, waterfront lifestyle.
Each apartment in Mangrove Apartments Dubai is designed with attention to detail and equipped with high-end finishes that reflect Emaar’s commitment to quality. Residents can expect spacious interiors that maximize both comfort and style, complemented by smart home features that ensure a seamless living experience.
Mangrove Loaction:
Mangrove at Creek Beach by Emaar Properties is located in Dubai Creek Harbour, a prime waterfront development in Dubai, UAE. This sought-after area combines modern amenities with natural beauty, positioned along the shores of Creek Beach. The development is conveniently close to significant landmarks, including Dubai Creek Tower, and provides straightforward access to Dubai International Airport and other key parts of the city. This location is perfect for those looking for a serene yet well-connected living space in one of Dubai’s most dynamic settings.
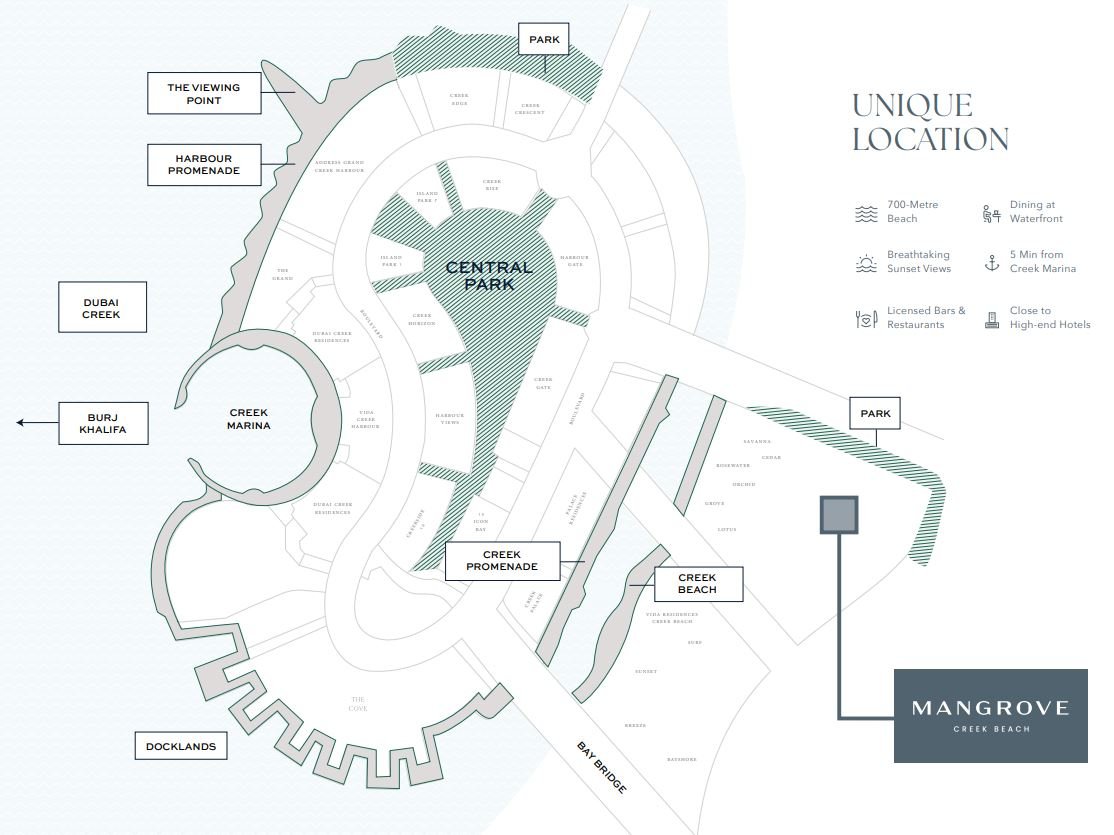
Nearby Areas:
- 05 Minutes to Ras Al Khor Wildlife Sanctuary
- 10 Minutes to Dubai International Airport
- 15 Minutes to Burj Khalifa & Downtown Dubai
- 25 Minutes to Dubai Marina
- 35 Minutes to Expo 2021
- 40 Minutes to Al Maktoum International Airport
Mangrove Amenities:
Mangrove by Emaar offers a variety of top-tier amenities that cater to luxury and convenience. The development features recreational facilities like gyms and swimming pools, including an infinity pool. Residents can enjoy leisure activities at the lush park, relax on the sandy beach, or take walks along the Creek Promenade. Additionally, the proximity to an international school and various entertainment destinations ensures a well-rounded lifestyle for all residents.
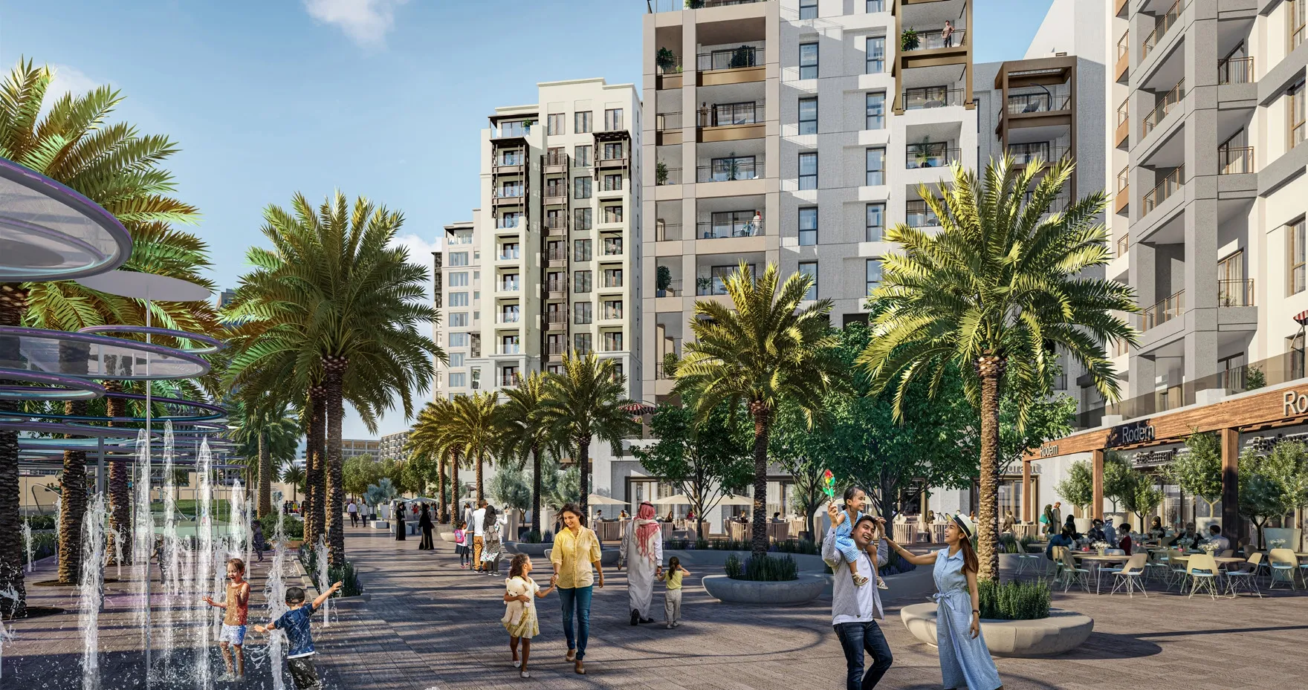
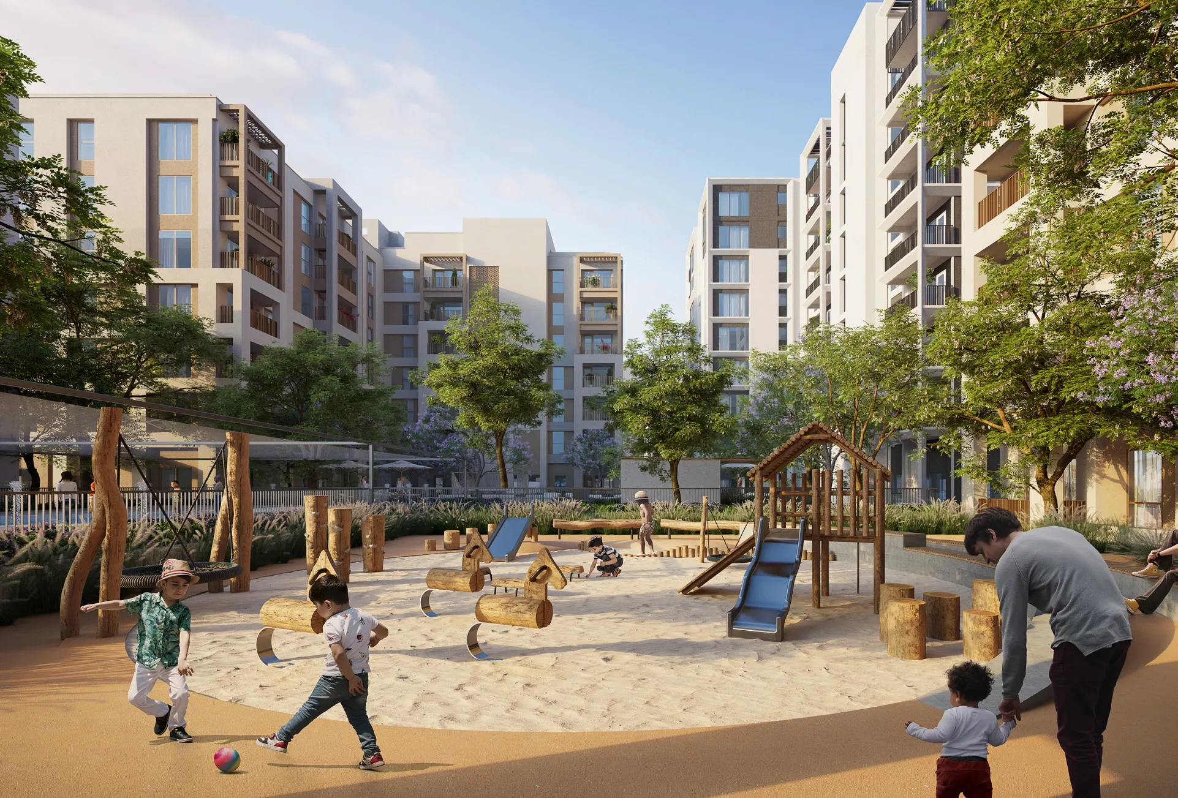
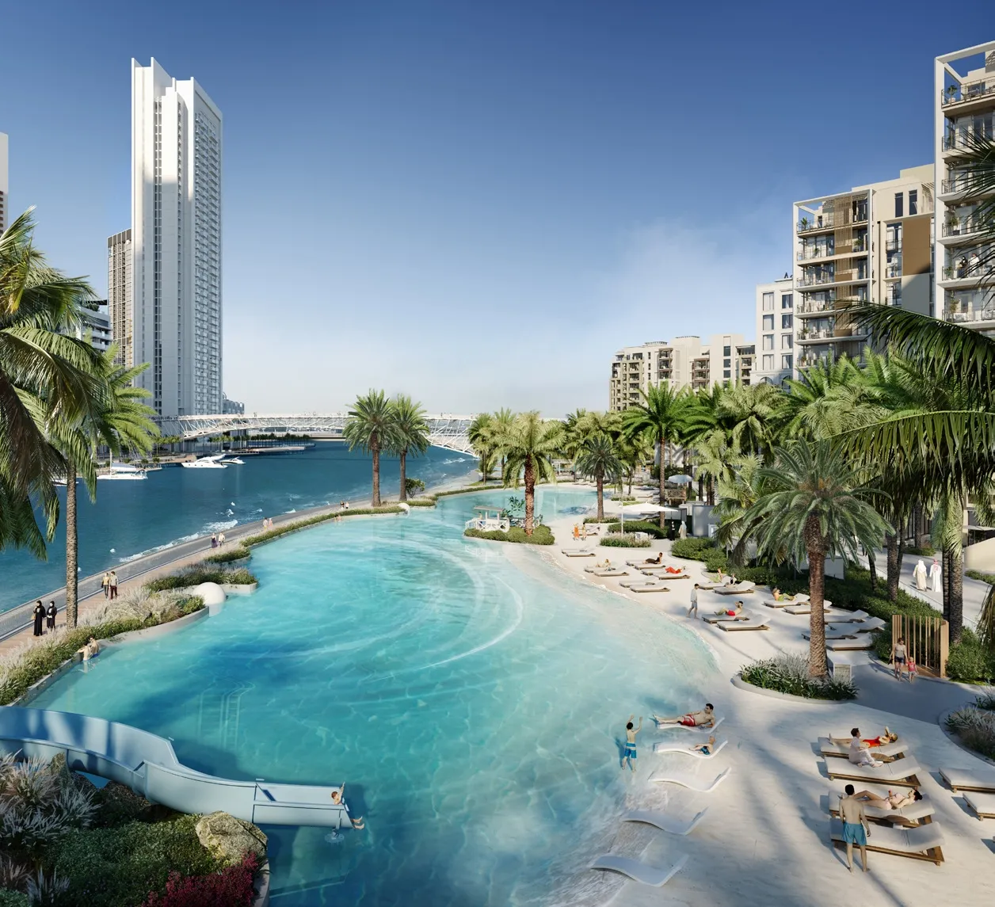
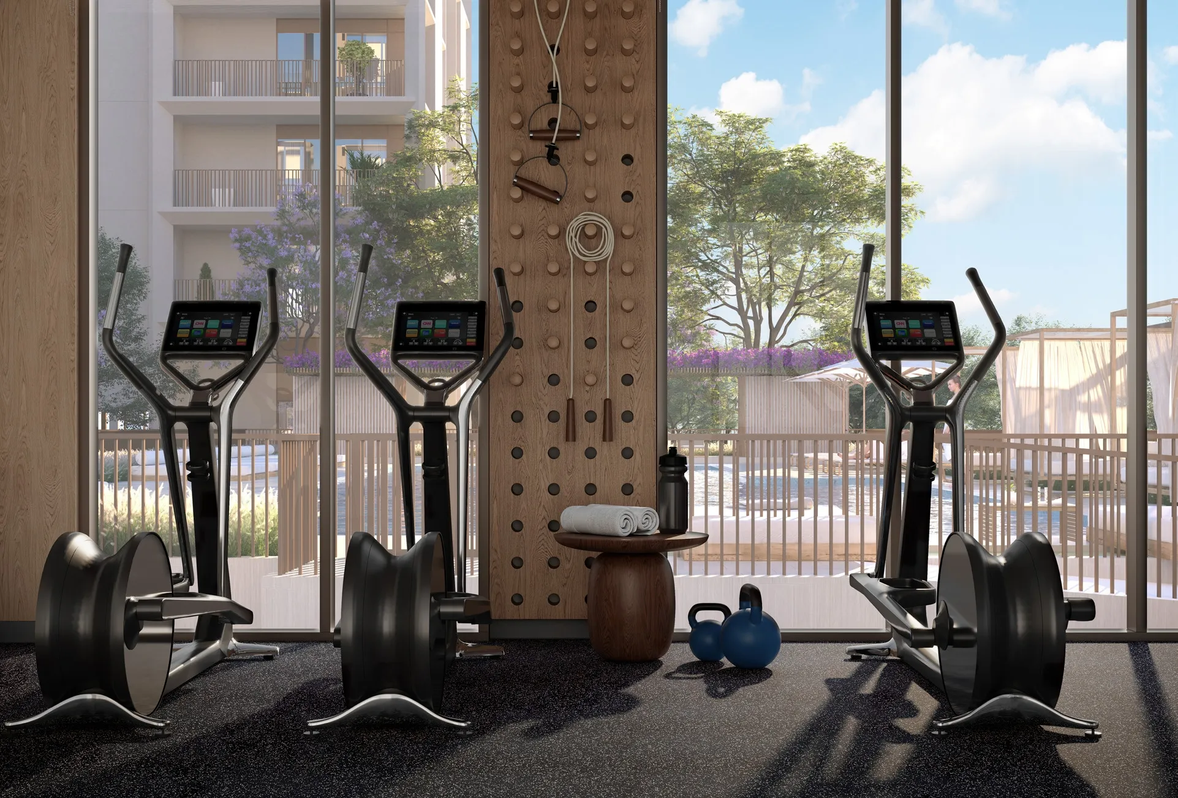

- Swimming Pool
- Gyms
- Sandy Beach Areas
- Shopping Outlets
- Recreational Hubs
- Kids Play Area
- Lush Green Parks
- Outstanding Dining Venues
Mangrove Floor Plan:
Emaar’s Mangrove Residences offers thoughtfully designed 1 and 2-bedroom apartments, with each unit featuring a unique floor plan of Mangrove. The one-bedroom units boast open-plan layouts with modern kitchens and elegant bathrooms, ideal for young professionals or couples. Meanwhile, the 2-bedroom apartments provide ample space for relaxation and entertainment, catering to larger families or those seeking extra room. Each Mangrove floor plan prioritizes functionality and comfort, ensuring residents enjoy a convenient and comfortable living experience.
Mangrove Payment Plan:
Mangrove Apartments at Creek Beach by Emaar Properties provides flexible payment plans to facilitate the purchase of your dream waterfront home. With options tailored to suit individual needs, owning a luxurious residence in this prestigious development is more accessible than ever. Prospective buyers can select from various payment schemes, including installment plans and financing options.
| Installment | Payment(%) | Payment Schedule |
| Down Payment | 10% | On Purchase Date |
| 1st Installment | 10% | Within 2 months from the Purchase Date |
| 2nd Installment | 10% | Within 7 months from the Purchase Date |
| 3rd Installment | 10% | Within 11 months( At 50% completion) from the Purchase Date |
| 4th Installment | 10% | Within 13 months( At 60% completion) from the Purchase Date |
| 5th Installment | 15% | Within 18 months( At 80% completion) from the Purchase Date |
| 6th Installment | 15% | Within 21 months( At 90% completion) from the Purchase Date |
| Final Installment | 20% | On Handover(On 100% Construction) |
GET IN TOUCH
Payment Plan
On Booking
On Construction
On Handover
Post Handover
GALLERY
VIDEO
FLOOR PLANS
Floor Plans

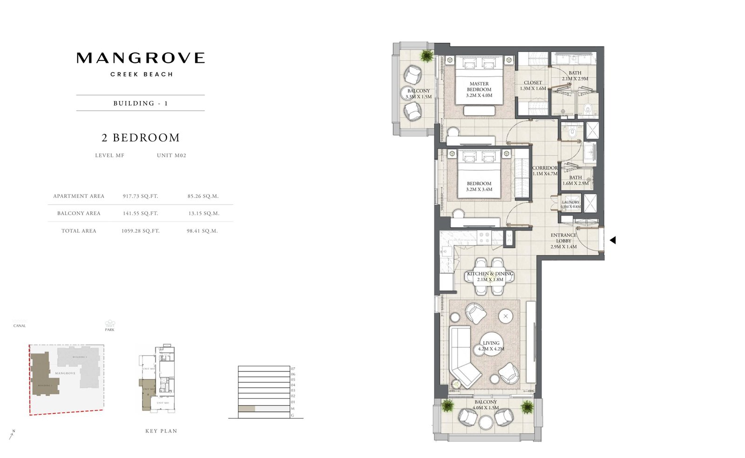
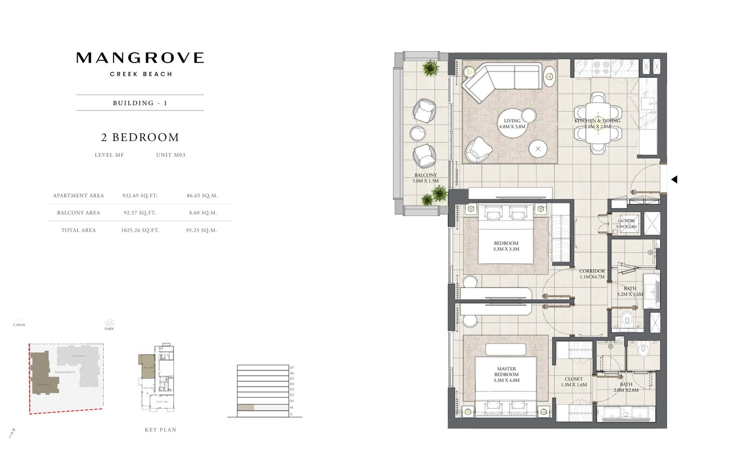


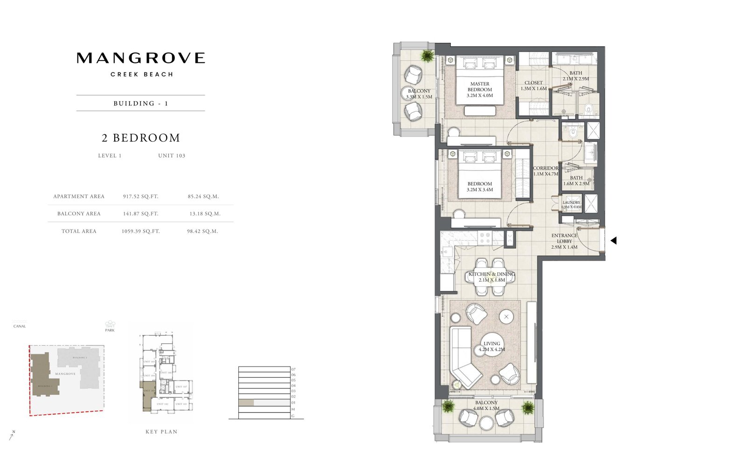
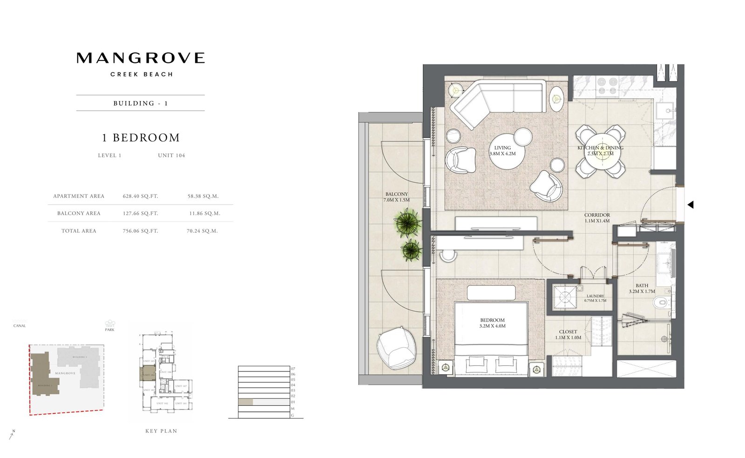
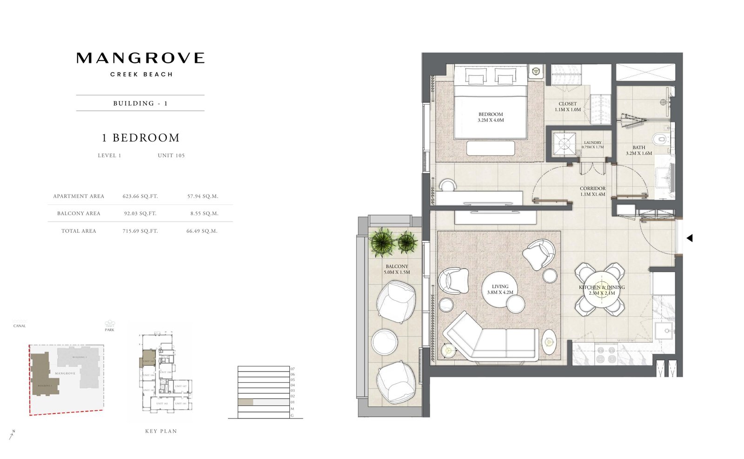
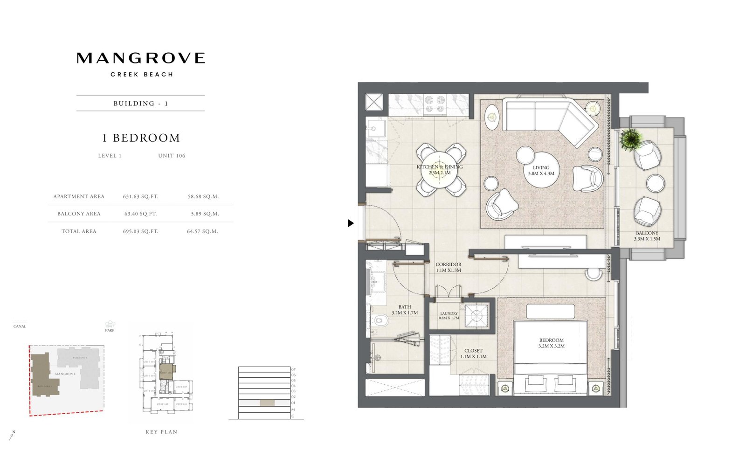




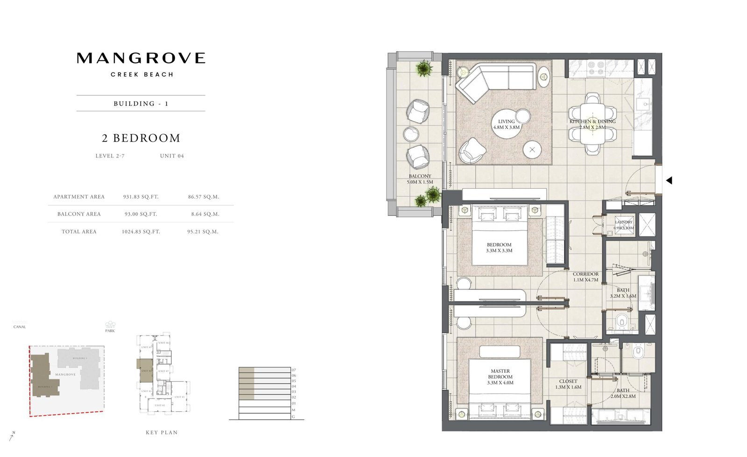




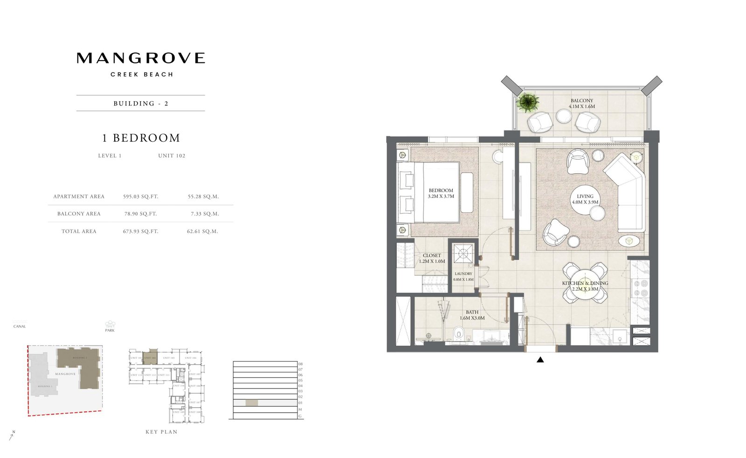

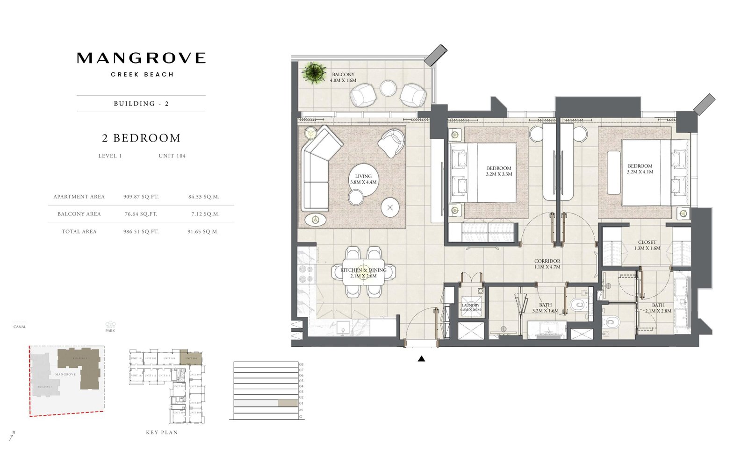

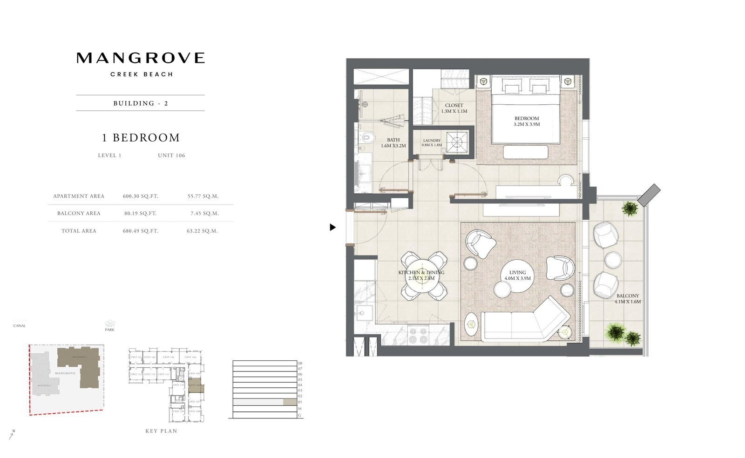
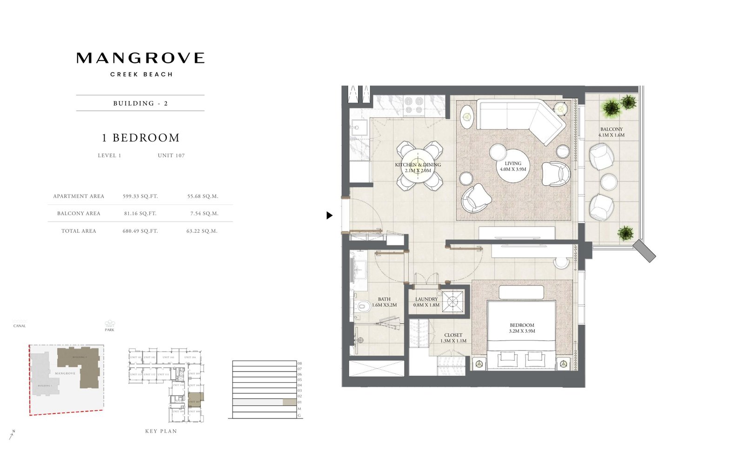
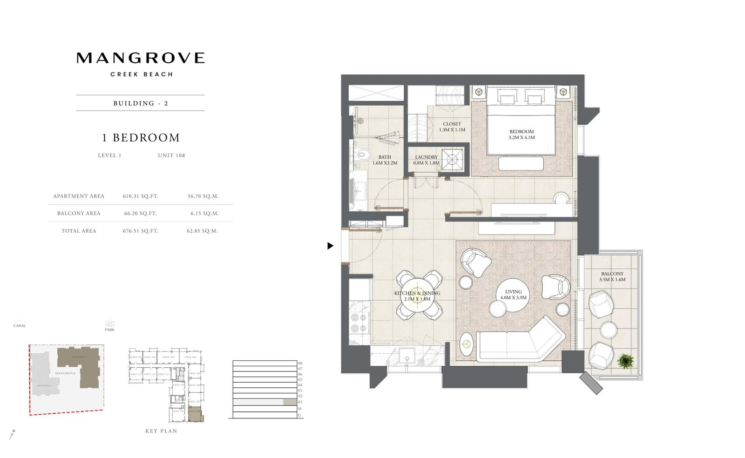
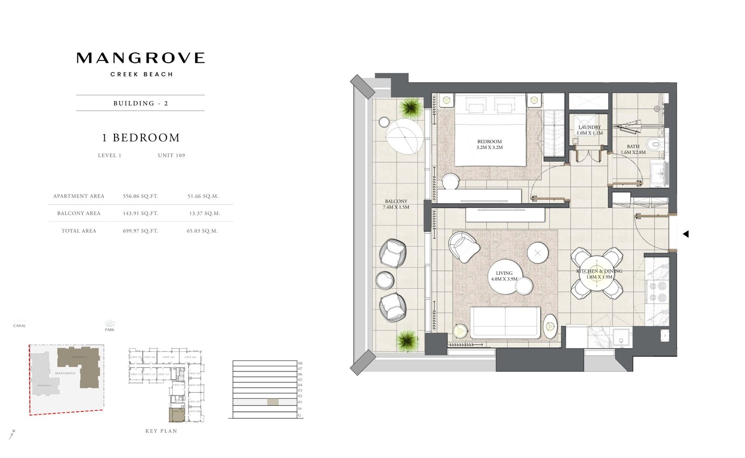

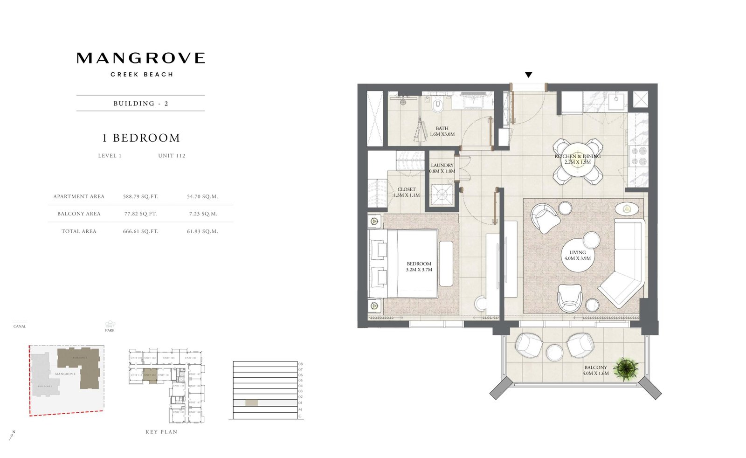


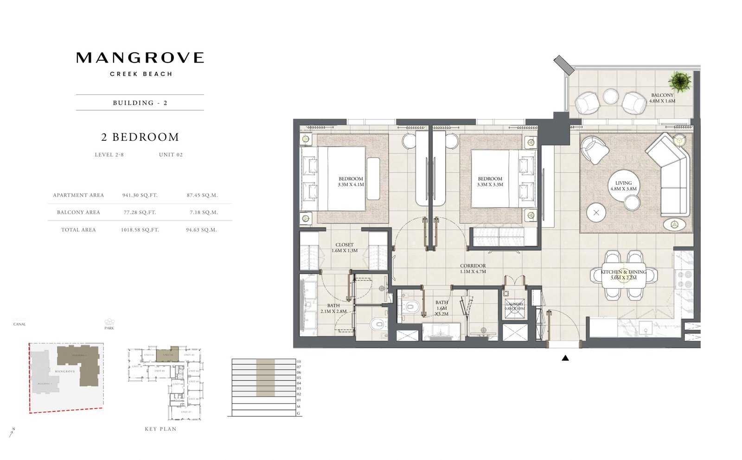


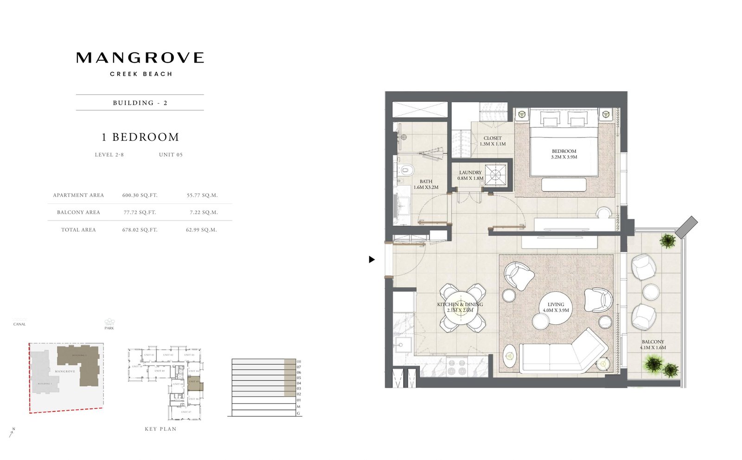
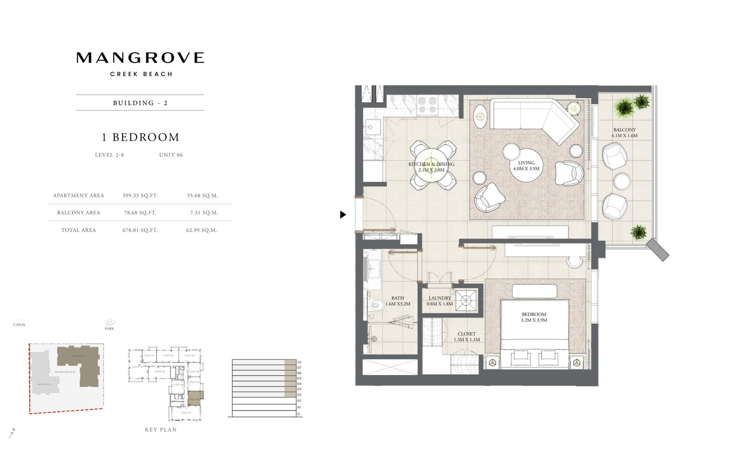
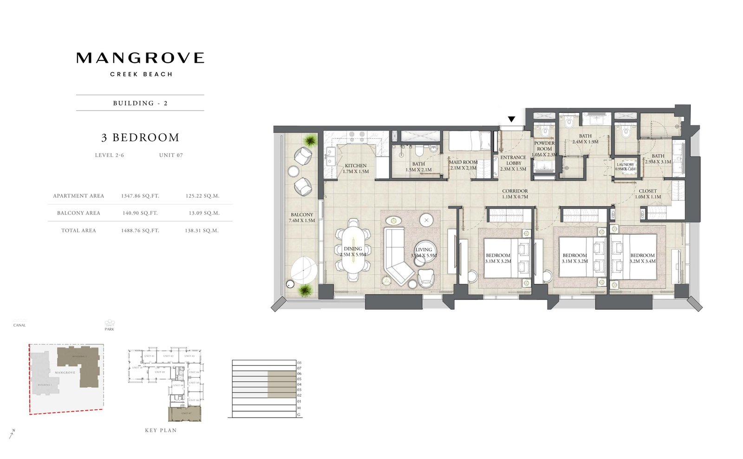

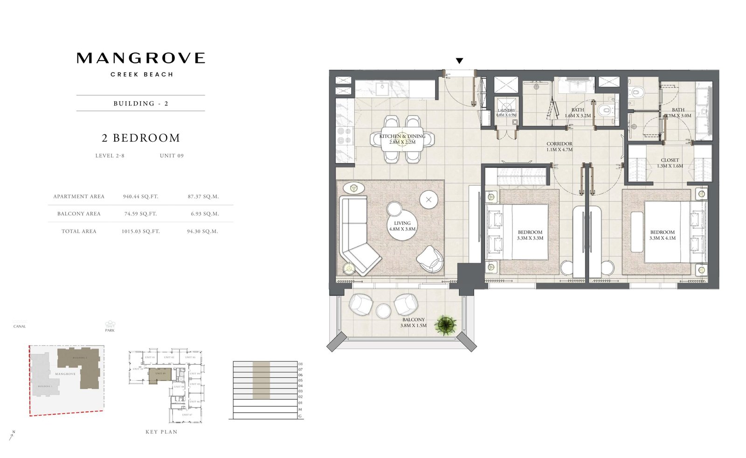
LOCATION MAP
Map
AMENITIES AND FEATURES
Amenities and Features
PAYMENT CALCULATOR
Payment Calculator
- Principal and Interest
- Property Tax
- HOA fee
Similar Listings in
Dubai Creek Harbour
Emaar Moor Creek Beach at Dubai Creek Harbour
You can contact Kelt&Co Realty via phone: +971526921802 mobile: +971526921802 Please use the #%id to identify the property "Emaar Moor Creek Beach at Dubai Creek Harbour"
Starting Price: 1.6 Million AED
Location: Dubai Creek Harbour
Altus at Dubai Creek Harbour by Emaar Properties
You can contact Kelt&Co Realty via phone: +971526921802 mobile: +971526921802 Please use the #%id to identify the property "Altus at Dubai Creek Harbour by Emaar Properties"
Starting Price: 1.6 Million AED
Location: Dubai Creek Harbour
Palace Residences Creek Blue at Dubai Creek Harbour by Emaar Properties
You can contact Kelt&Co Realty via phone: +971526921802 mobile: +971526921802 Please use the #%id to identify the property "Palace Residences Creek Blue at Dubai Creek Harbour by Emaar Properties"
Starting Price: 1.87 Million AED
Location: Dubai Creek Harbour
Creek Marina at Dubai Creek Harbour by Emaar Properties
You can contact Kelt&Co Realty via phone: +971526921802 mobile: +971526921802 Please use the #%id to identify the property "Creek Marina at Dubai Creek Harbour by Emaar Properties"
Price On Request
Location: Dubai Creek Harbour
Arlo Tower at Dubai Creek Harbour by Emaar Properties
You can contact Kelt&Co Realty via phone: +971526921802 mobile: +971526921802 Please use the #%id to identify the property "Arlo Tower at Dubai Creek Harbour by Emaar Properties"
Starting Price: 1.7 Million AED
Location: Dubai Creek Harbour
Valo at Dubai Creek Harbour by Emaar Properties, Dubai
You can contact Kelt&Co Realty via phone: +971526921802 mobile: +971526921802 Please use the #%id to identify the property "Valo at Dubai Creek Harbour by Emaar Properties, Dubai"
Starting Price: 1.79 Million AED
Location: Dubai Creek Harbour


