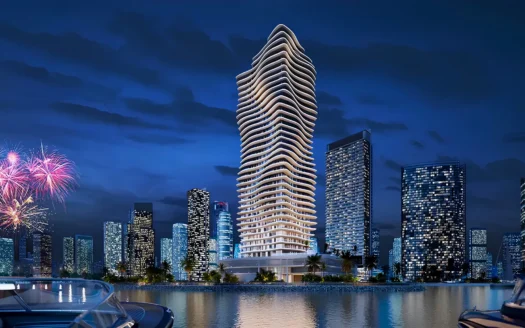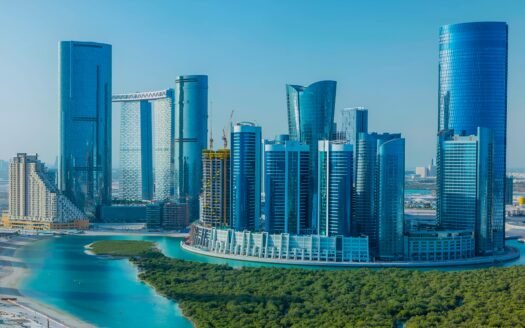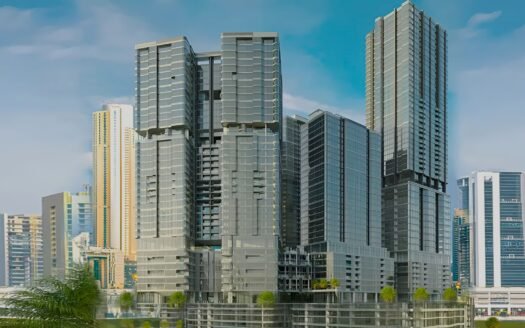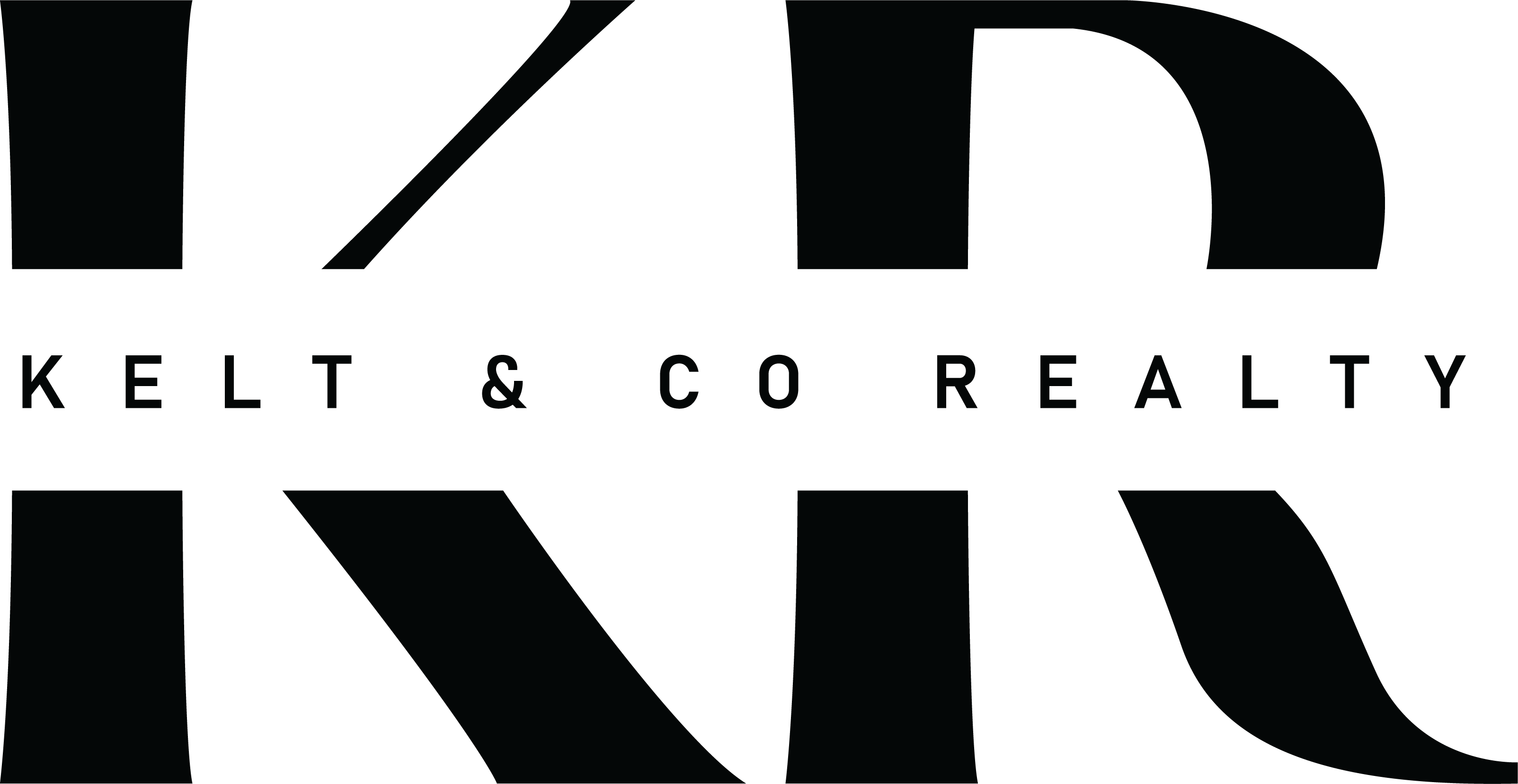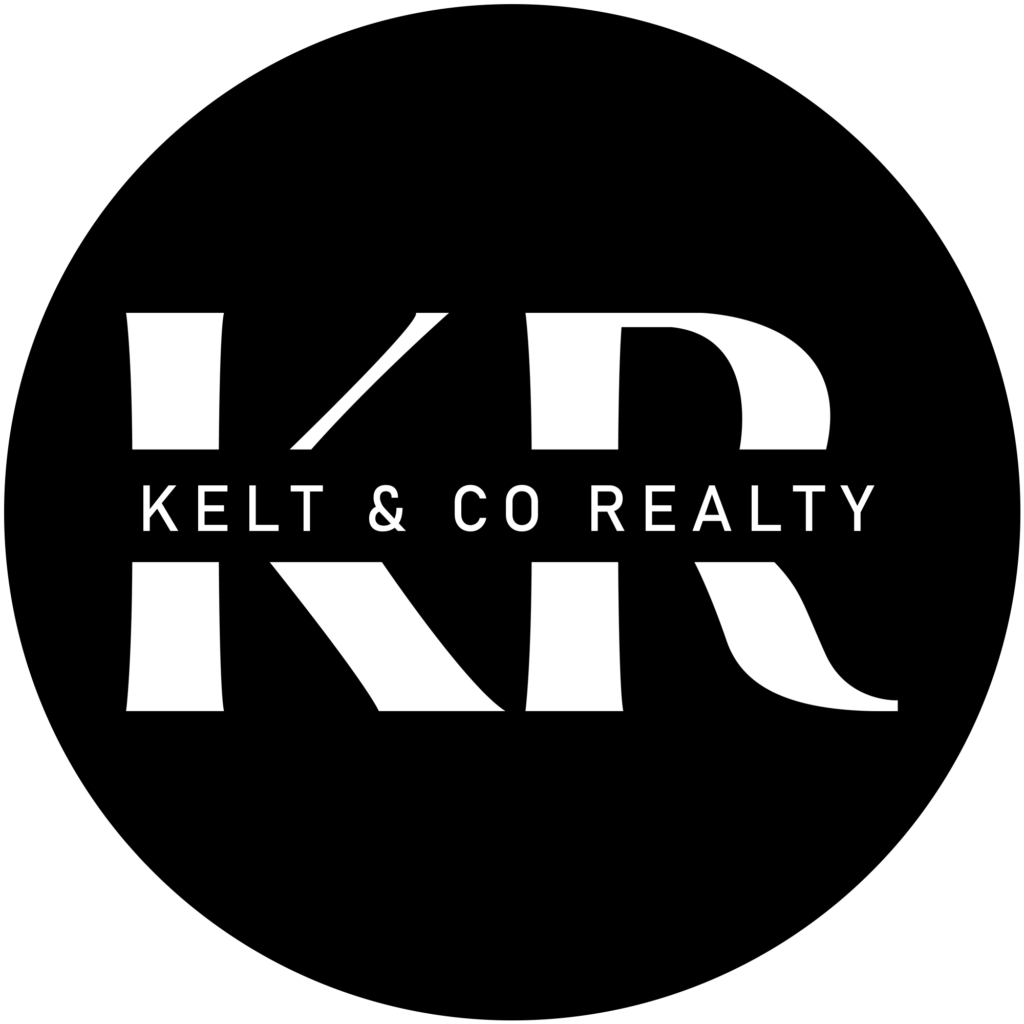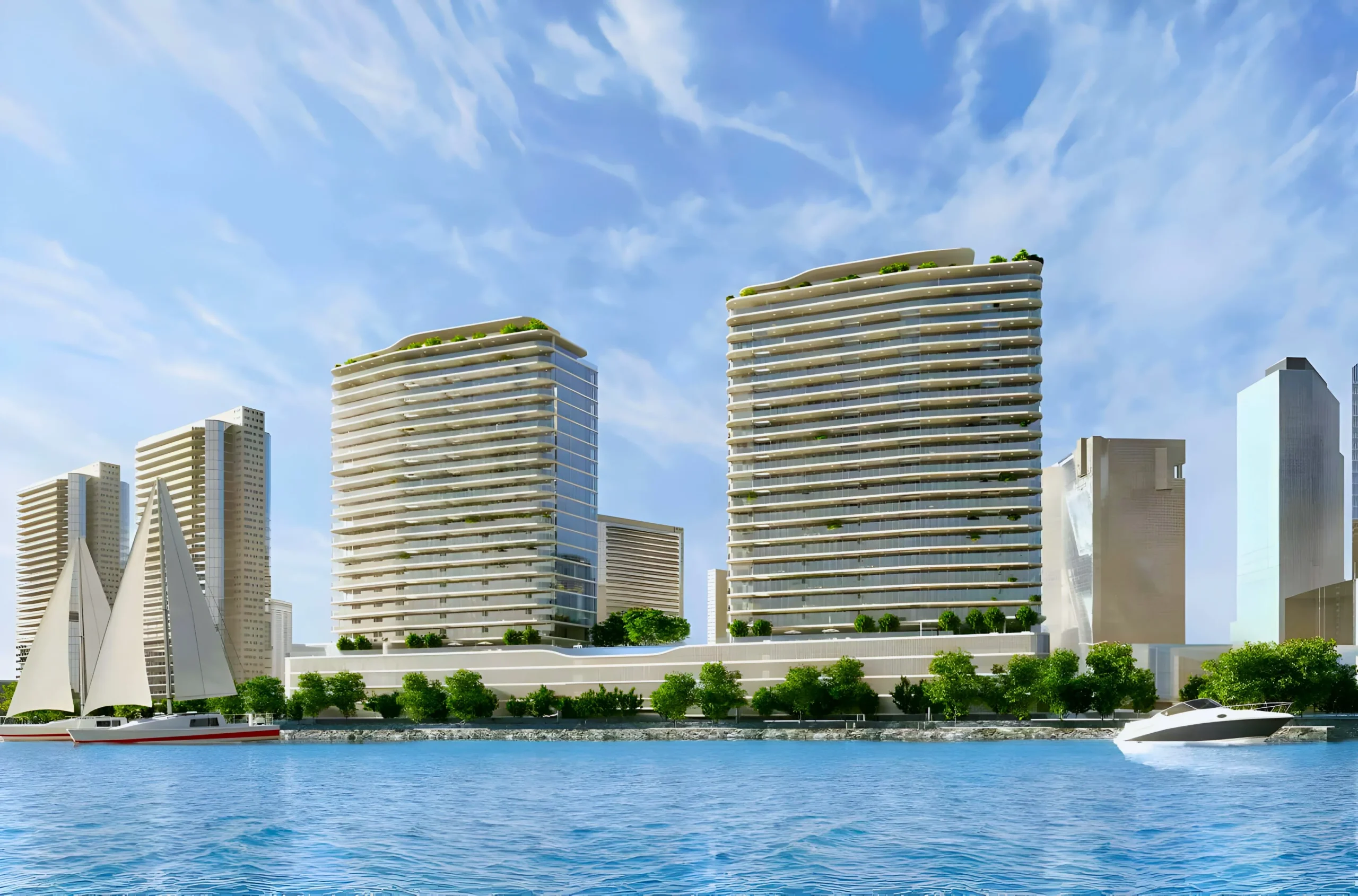

Unit Type

Payment Plan

HandOver

Unit Type

Payment Plan

HandOver
DESCRIPTION
Description
Marlin at Al Reem Island is the latest residential project by Reportage Properties, showcasing a selection of 1, 2, and 3-bedroom apartments as well as 3 and 4-bedroom penthouses in Abu Dhabi. Set against the scenic backdrop of Al Reem Island, this dual-tower development spans 18 residential floors, complemented by podium areas for amenities and lower ground levels dedicated to premium services and lifestyle features.
Strategic Location and Seamless Connectivity:
Marlin boasts a strategic location on Al Reem Island, placing residents within proximity to Abu Dhabi’s renowned attractions, including the Louvre Abu Dhabi, Al Reem Mall, and The Galleria Maryah Island. With three bridges connecting the island to the mainland, residents enjoy effortless access to the city center, financial district, and major roadways. Whether engaging in retail therapy at upscale malls, savoring diverse culinary experiences, or seeking world-class healthcare at Cleveland Clinic Abu Dhabi, everything desired is mere moments away.
Sustainable Features and Modern Amenities:
Marlin combines modern aesthetics with eco-friendly design, featuring sleek kitchen cabinets, fully tiled bathrooms, and practical details for sophistication. It offers central air conditioning, built-in wardrobes, and en-suite bedrooms for ultimate comfort. The development includes a large swimming pool, children’s play area, a state-of-the-art gym, shaded seating for relaxation, and ample parking. Marlin by Reportage Properties is an opportunity for a luxurious island lifestyle in Abu Dhabi.
Key Highlights:
Prime location on Al Reem Island, Abu Dhabi
A diverse selection of 1, 2, 3-bedroom apartments & 3, 4-bedroom penthouses
Modern design with floor-to-ceiling windows and private balconies/terraces
Eco-conscious features and high-quality finishes
Comprehensive amenities including swimming pools, gym, children’s play area, and more
Marlin Floor Plan:
Marlin’s floor plans are designed to cater to a variety of lifestyles and preferences, offering spacious layouts that maximize both functionality and style. Marlin Tower features a variety of thoughtfully designed floor plans for 1, 2, 3, and 4-bedroom apartments, as well as 3 and 4-bedroom penthouses. Each apartment and penthouse is designed with attention to detail, ensuring that residents enjoy both luxury and practicality in their living spaces.
Marlin Payment Plan:
Marlin provides flexible payment plans that make it easier for prospective buyers to invest in their dream home. With competitive pricing and phased payment options, owning a residence in this prestigious development is made accessible to a wide range of buyers.
| Installment | Payment(%) | Payment Schedule |
| Down Payment | 30% | On Purchase Date |
| Final Installment | 70% | On Handover |
GET IN TOUCH
Payment Plan
On Booking
On Construction
On Handover
Post Handover
GALLERY
VIDEO
FLOOR PLANS
Floor Plans
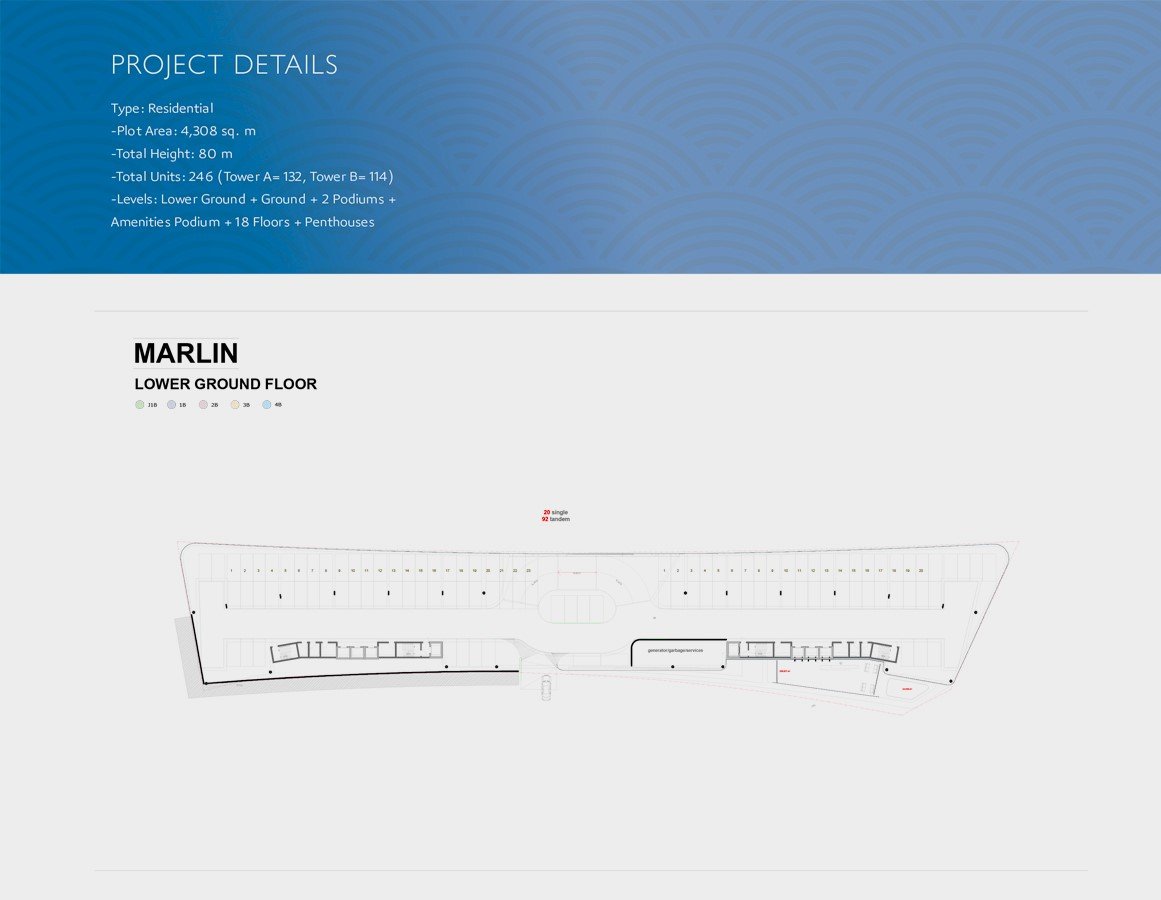

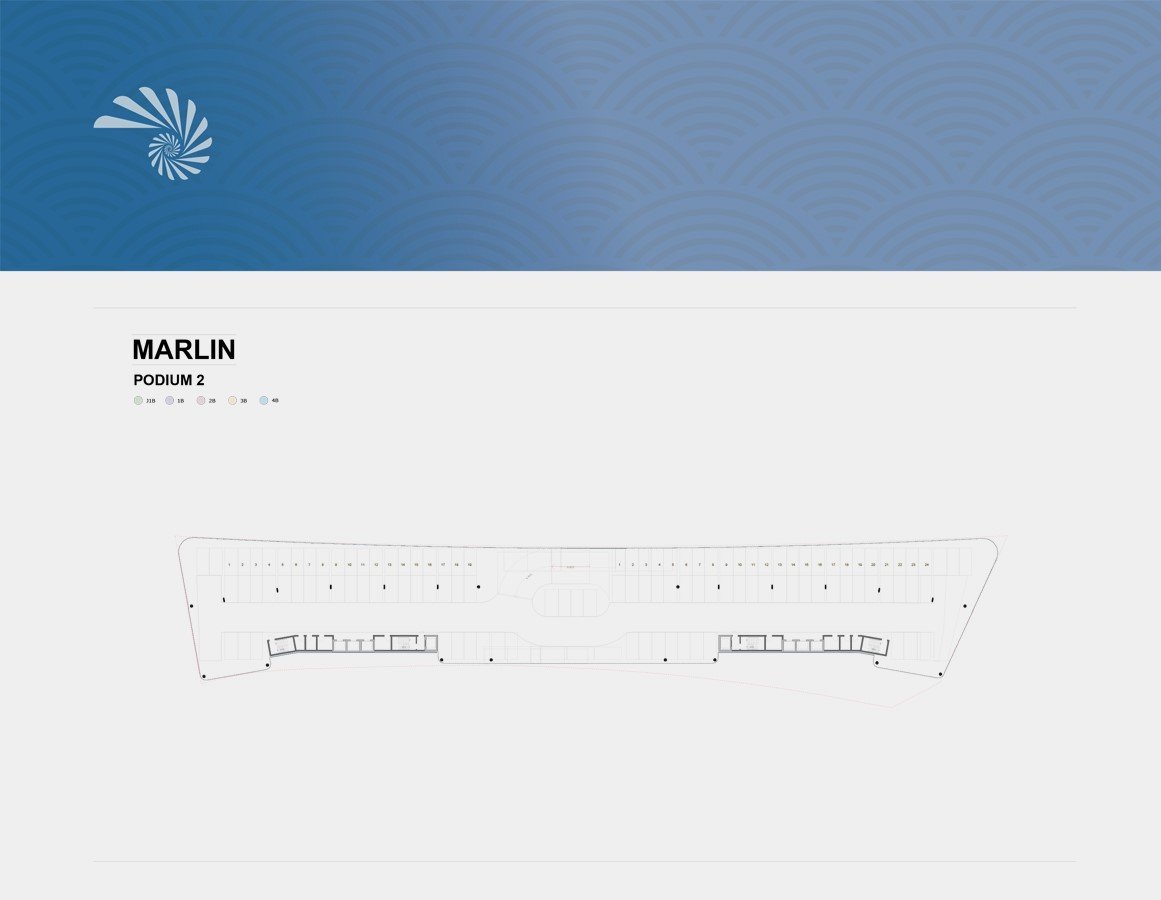



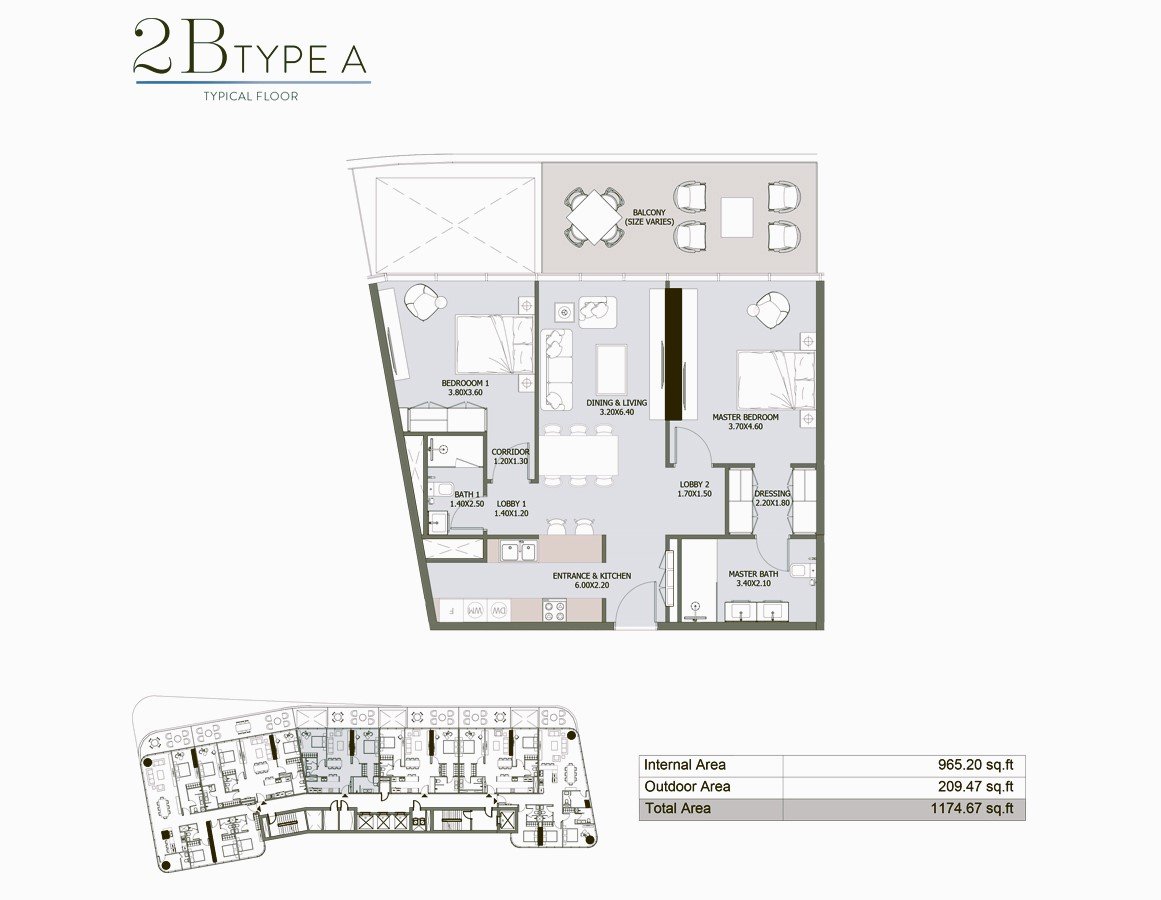
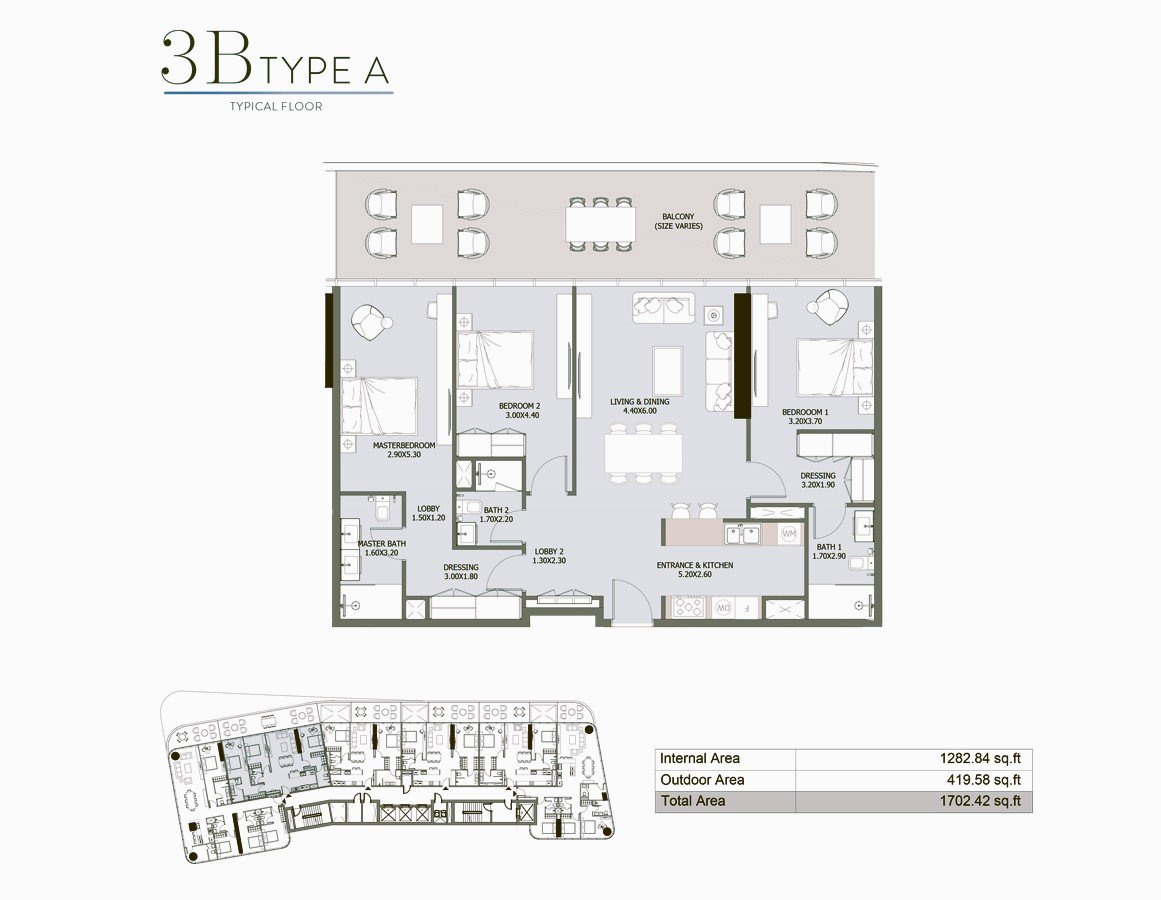
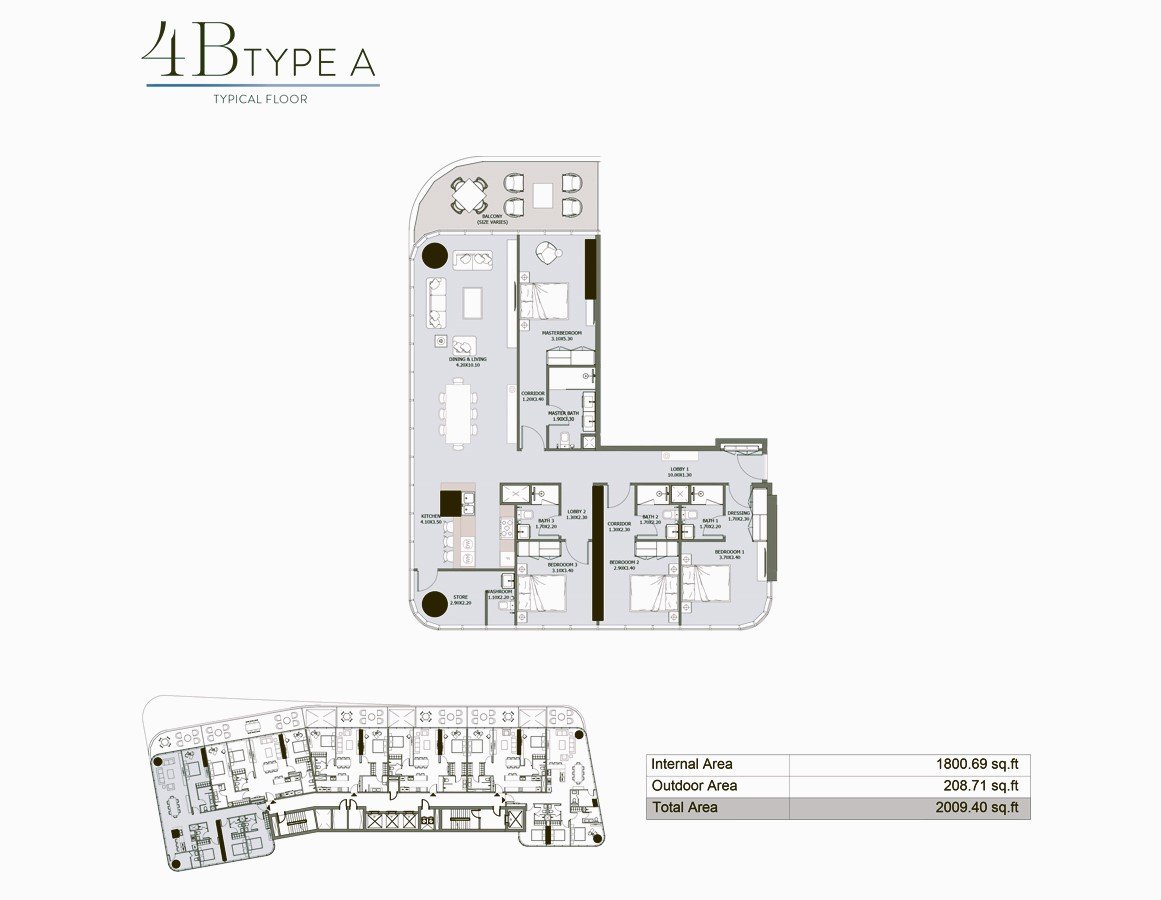

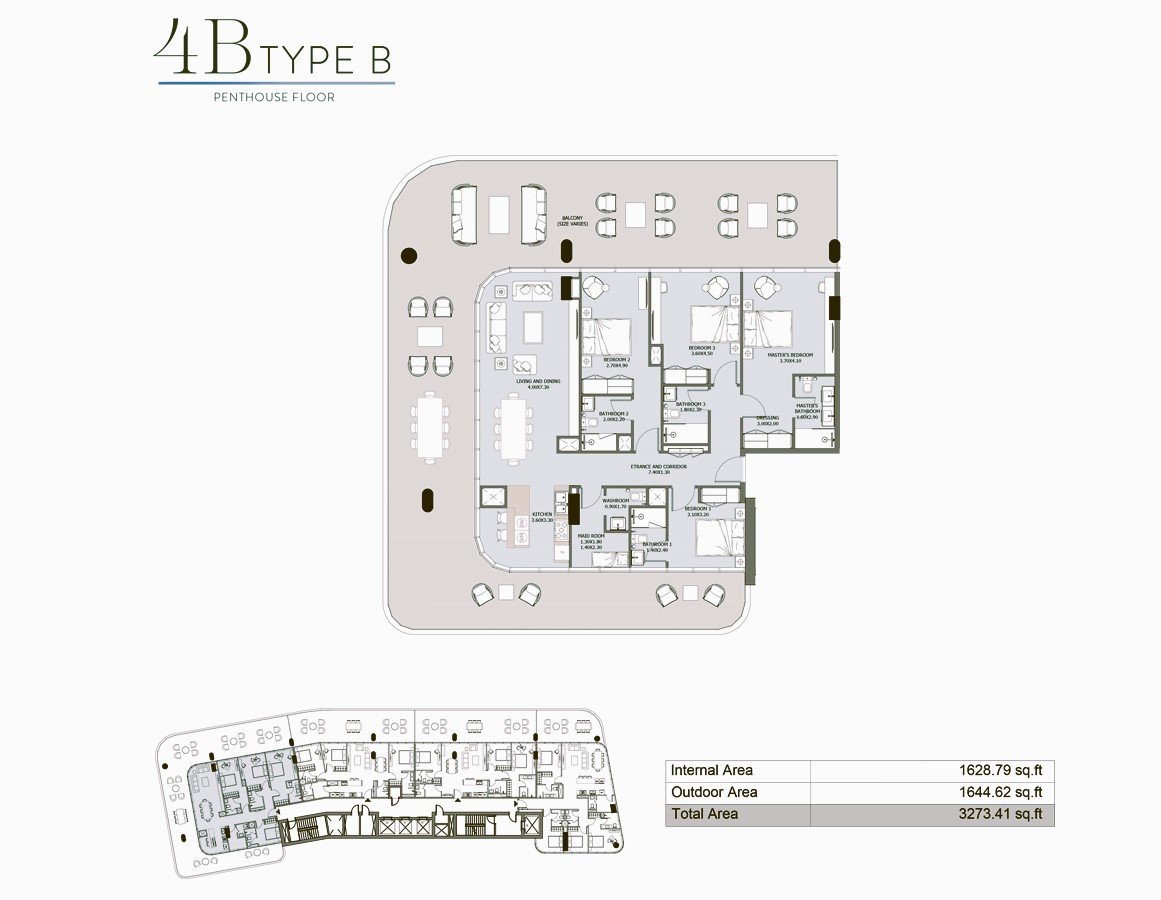
LOCATION MAP
Map
AMENITIES AND FEATURES
Amenities and Features
PAYMENT CALCULATOR
Payment Calculator
- Principal and Interest
- Property Tax
- HOA fee
Similar Listings in
Al Reem Island
Elie Saab Waterfront by Ohana at Al Reem Island, Abu Dhabi
You can contact Kelt&Co Realty via phone: +971526921802 mobile: +971526921802 Please use the #%id to identify the property "Elie Saab Waterfront by Ohana at Al Reem Island, Abu Dhabi"
Starting Price: 2 Million AED
Location: Al Reem Island
Julphar Residence at Al Reem Island
You can contact Kelt&Co Realty via phone: +971526921802 mobile: +971526921802 Please use the #%id to identify the property "Julphar Residence at Al Reem Island"
Starting Price: 860000 AED
Location: Al Reem Island
Hydra Avenue at Al Reem Island, Abu Dhabi
You can contact Kelt&Co Realty via phone: +971526921802 mobile: +971526921802 Please use the #%id to identify the property "Hydra Avenue at Al Reem Island, Abu Dhabi"
Starting Price: 420000 AED
Location: Al Reem Island
Radiant Square at Al Reem Island
You can contact Kelt&Co Realty via phone: +971526921802 mobile: +971526921802 Please use the #%id to identify the property "Radiant Square at Al Reem Island"
Starting Price: 550000 AED
Location: Al Reem Island
Amara at Reem Hills in Al Reem Island
You can contact Kelt&Co Realty via phone: +971526921802 mobile: +971526921802 Please use the #%id to identify the property "Amara at Reem Hills in Al Reem Island"
Starting Price: 850000 AED
Location: Al Reem Island
Aman Reem Hills at Al Reem Island
You can contact Kelt&Co Realty via phone: +971526921802 mobile: +971526921802 Please use the #%id to identify the property "Aman Reem Hills at Al Reem Island"
Starting Price: 850000 AED
Location: Al Reem Island


