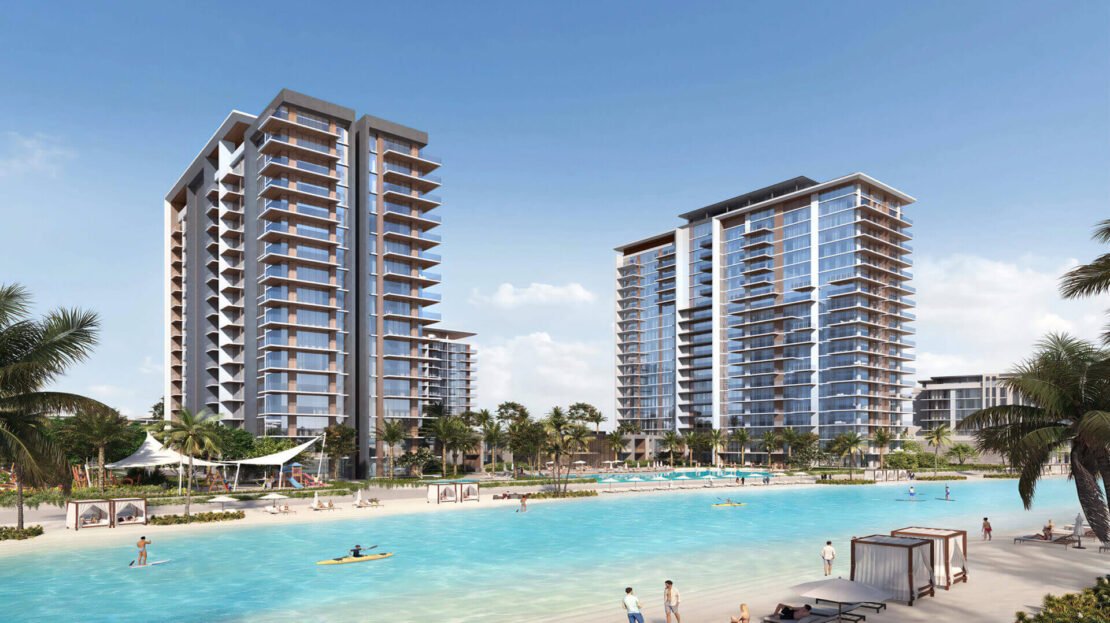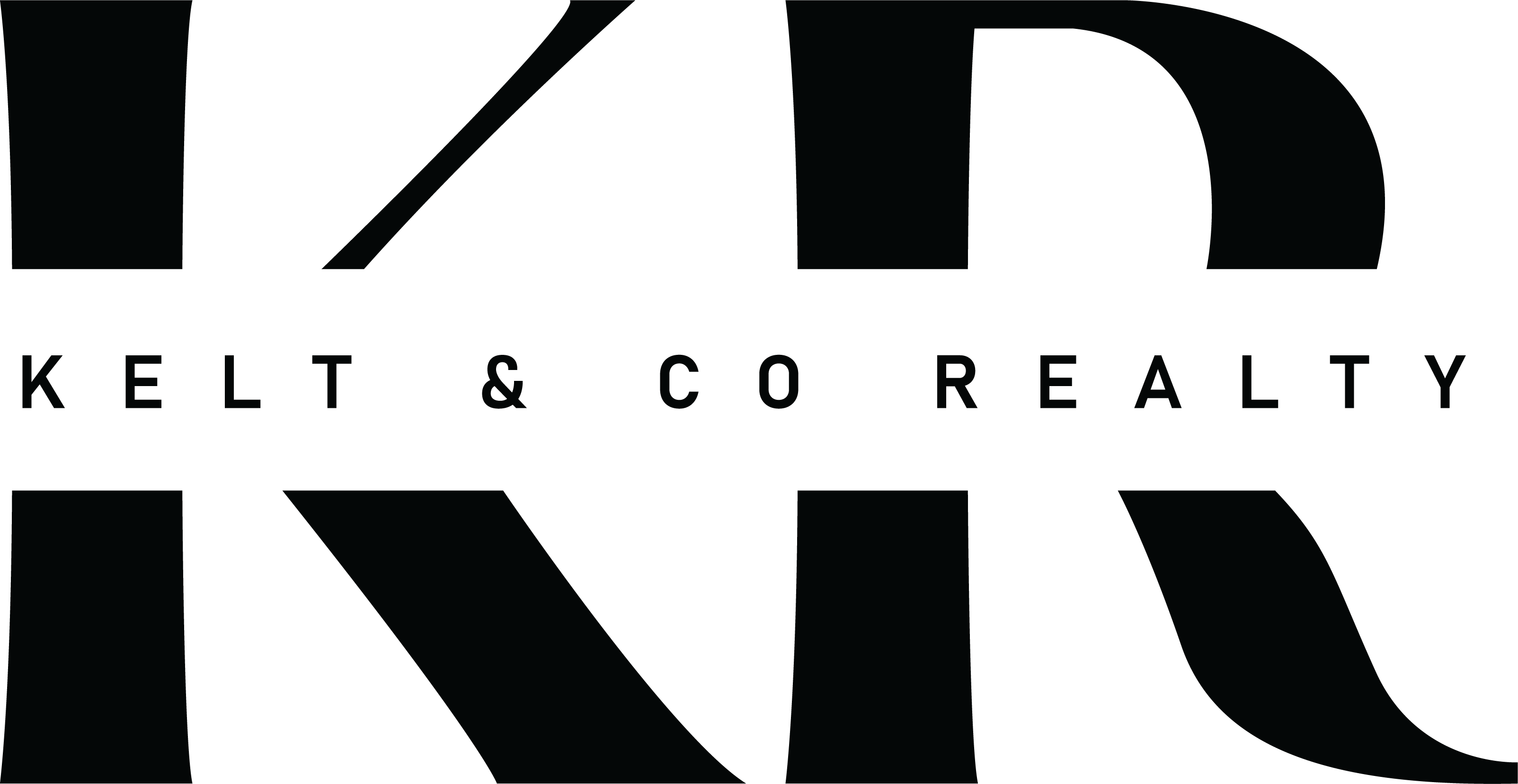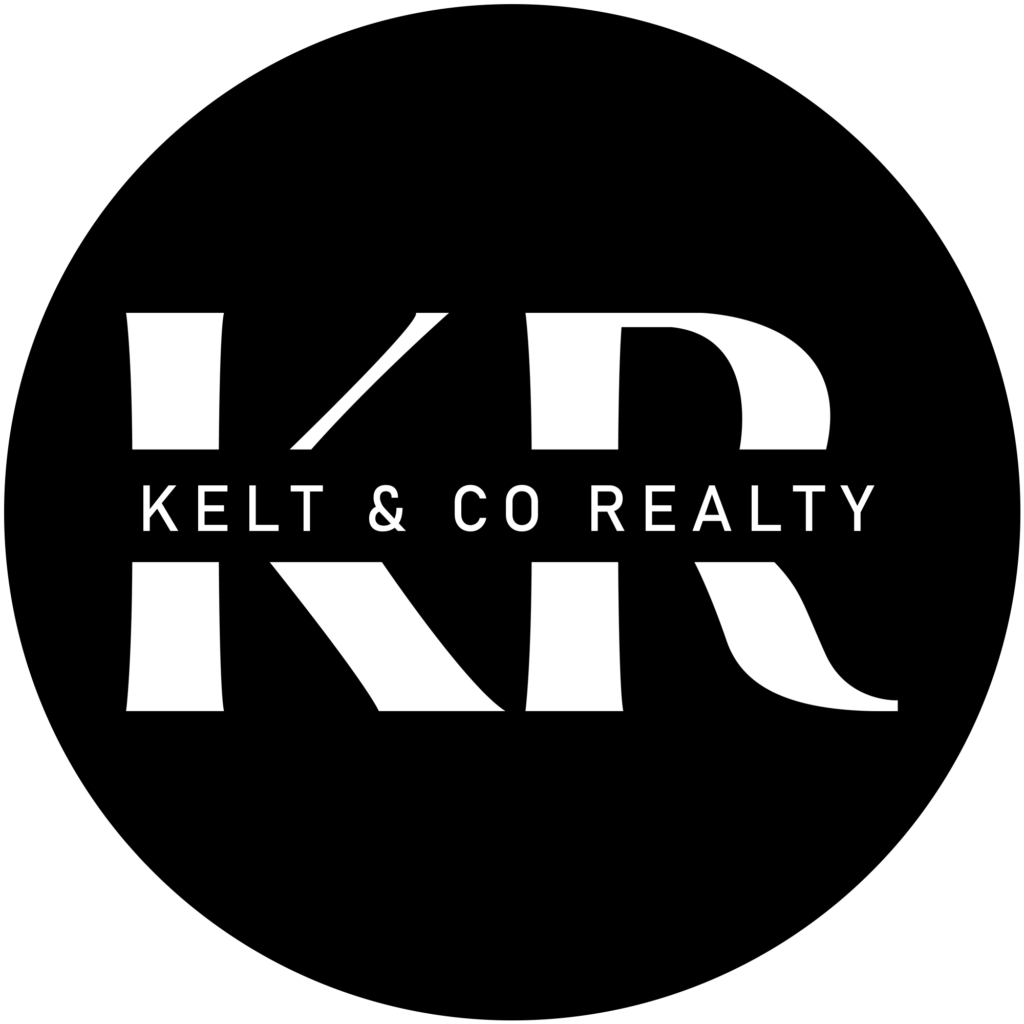

Unit Type

Payment Plan

HandOver

Unit Type

Payment Plan

HandOver
DESCRIPTION
Description
Naya at District One by Nakheel Properties is an upcoming luxury project consisting of three towers. This development offers a variety of housing options, including 1 to 3-bedroom apartments, a limited collection of 4-bedroom penthouses, and spacious 3-bedroom villas on the ground floor.
Residents of Naya at District One will enjoy a range of premium amenities designed for harmonious living. These amenities include swimming pools, indoor and outdoor sports facilities, and green landscaped areas on the podium and throughout the complex. Tower 1 will feature a rooftop lounge that provides stunning views of the iconic Dubai skyline.
The location of Naya at District One provides easy connectivity to other areas of Dubai, with Downtown Dubai and Business Bay reachable within 15 minutes by car. Nearby leisure venues include Meydan Racecourse, The Track, Meydan Golf, and Ras Al Khor Wildlife Sanctuary.
This development not only offers an exceptional living experience but is also a sound investment. The average rental yield for a 1-bedroom residence in the area is 6.6%, and you can also expect a 15-20% return on investment upon resale after the project’s completion
Appealing 80/20 Payment Plan:
| Installment | Payment(%) | Payment Schedule |
| Down Payment | 20% | On Booking Date |
| 1st Installment | 10% | Within 6 months from booking date |
| 2nd Installment | 10% | Within 12 months from the booking date |
| 3rd Installment | 10% | Within 18 months from the booking date |
| 4th Installment | 10% | Within 24 months from the booking date |
| 5th Installment | 10% | Within 30 months from the booking date |
| 6th Installment | 10% | Within 36 months from the booking date |
| Final Installment | 20% | On Handover |
GET IN TOUCH
Payment Plan
On Booking
On Construction
On Handover
Post Handover
GALLERY
FLOOR PLANS
Floor Plans
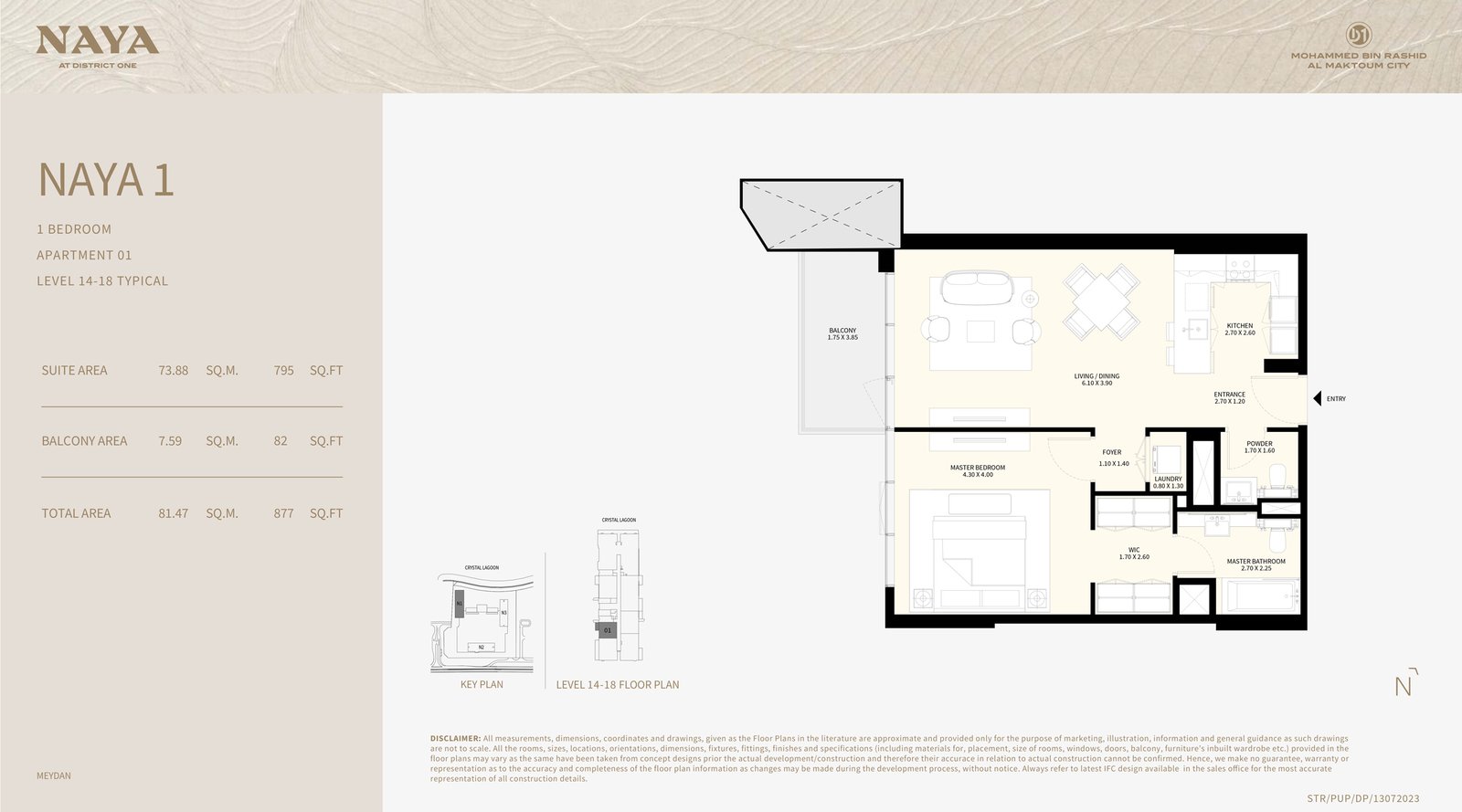

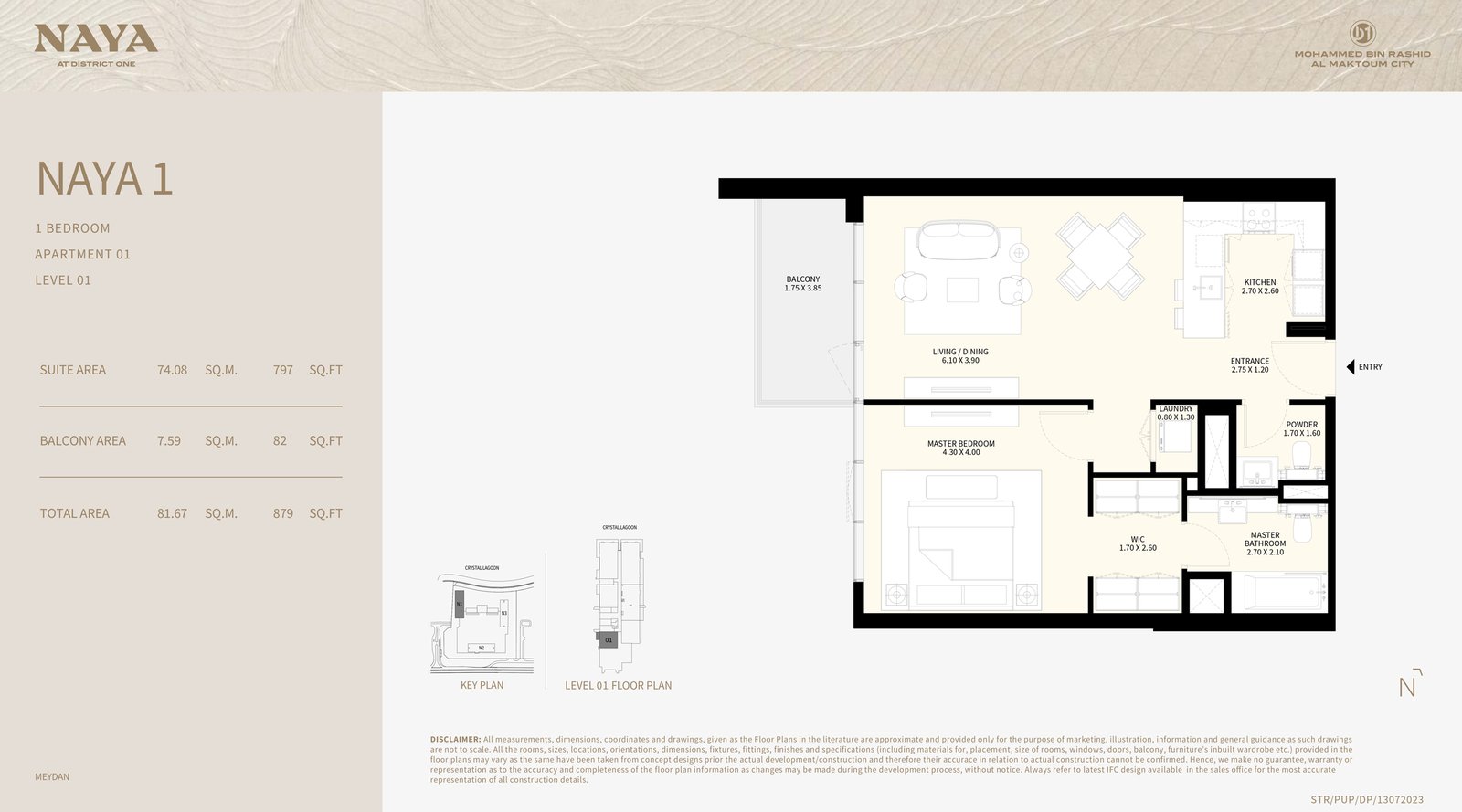


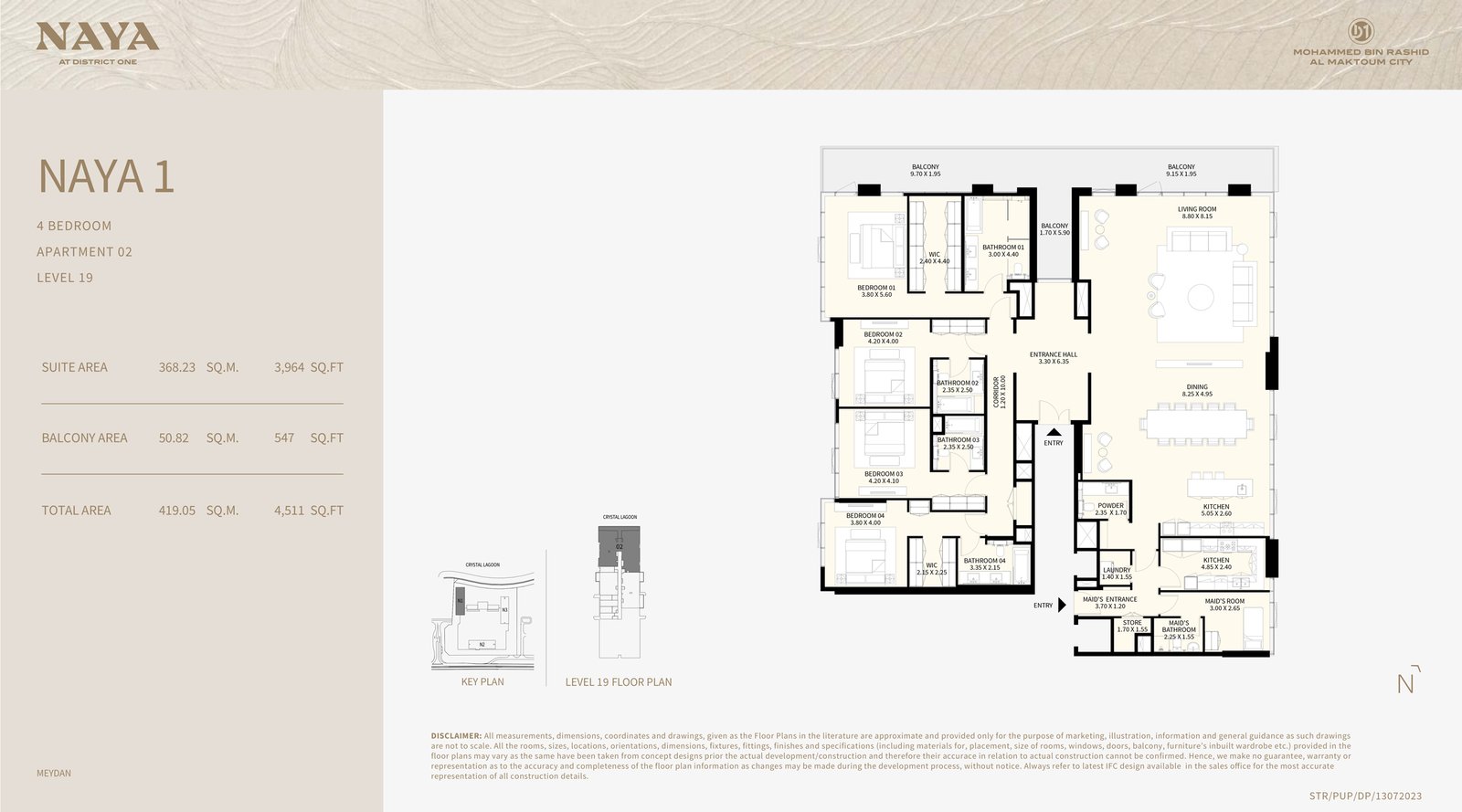
LOCATION MAP
Map
AMENITIES AND FEATURES
Amenities and Features
PAYMENT CALCULATOR
Payment Calculator
- Principal and Interest
- Property Tax
- HOA fee
Similar Listings in
Mohammed Bin Rashid City
Riviera Rêve Apartments at Mohammed Bin Rashid City
You can contact Kelt&Co Realty via phone: +971526921802 mobile: +971526921802 Please use the #%id to identify the property "Riviera Rêve Apartments at Mohammed Bin Rashid City"
Starting Price: 1.783 Million AED
Location: Mohammed Bin Rashid City
MAG Keturah Reserve at Mohammed Bin Rashid City
You can contact Kelt&Co Realty via phone: +971526921802 mobile: +971526921802 Please use the #%id to identify the property "MAG Keturah Reserve at Mohammed Bin Rashid City"
Starting Price: 3.131 Million AED
Location: Mohammed Bin Rashid City


