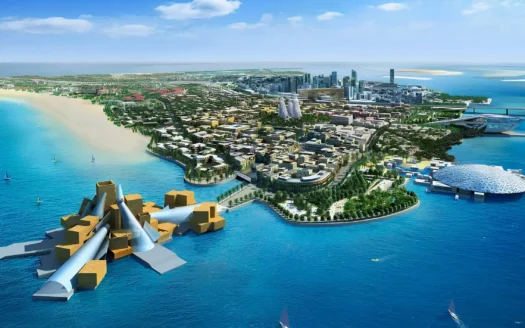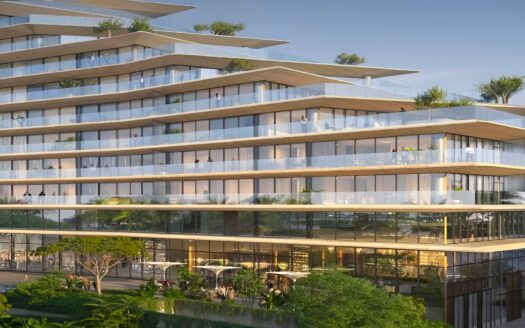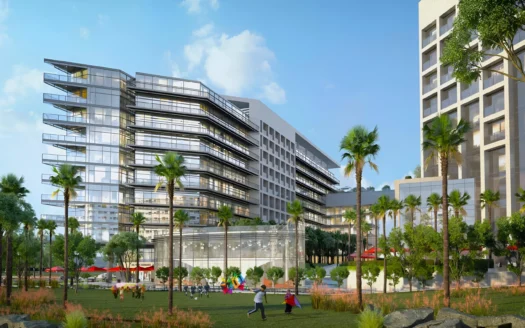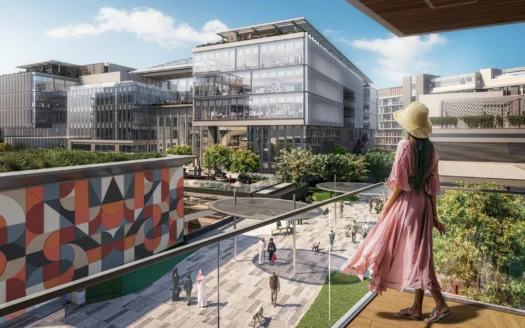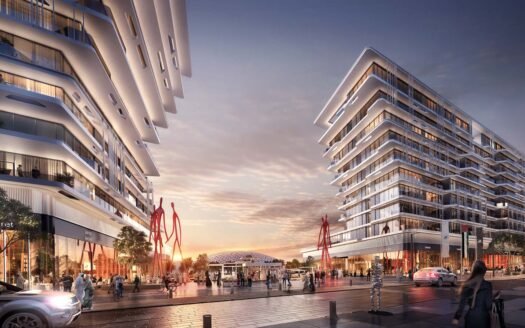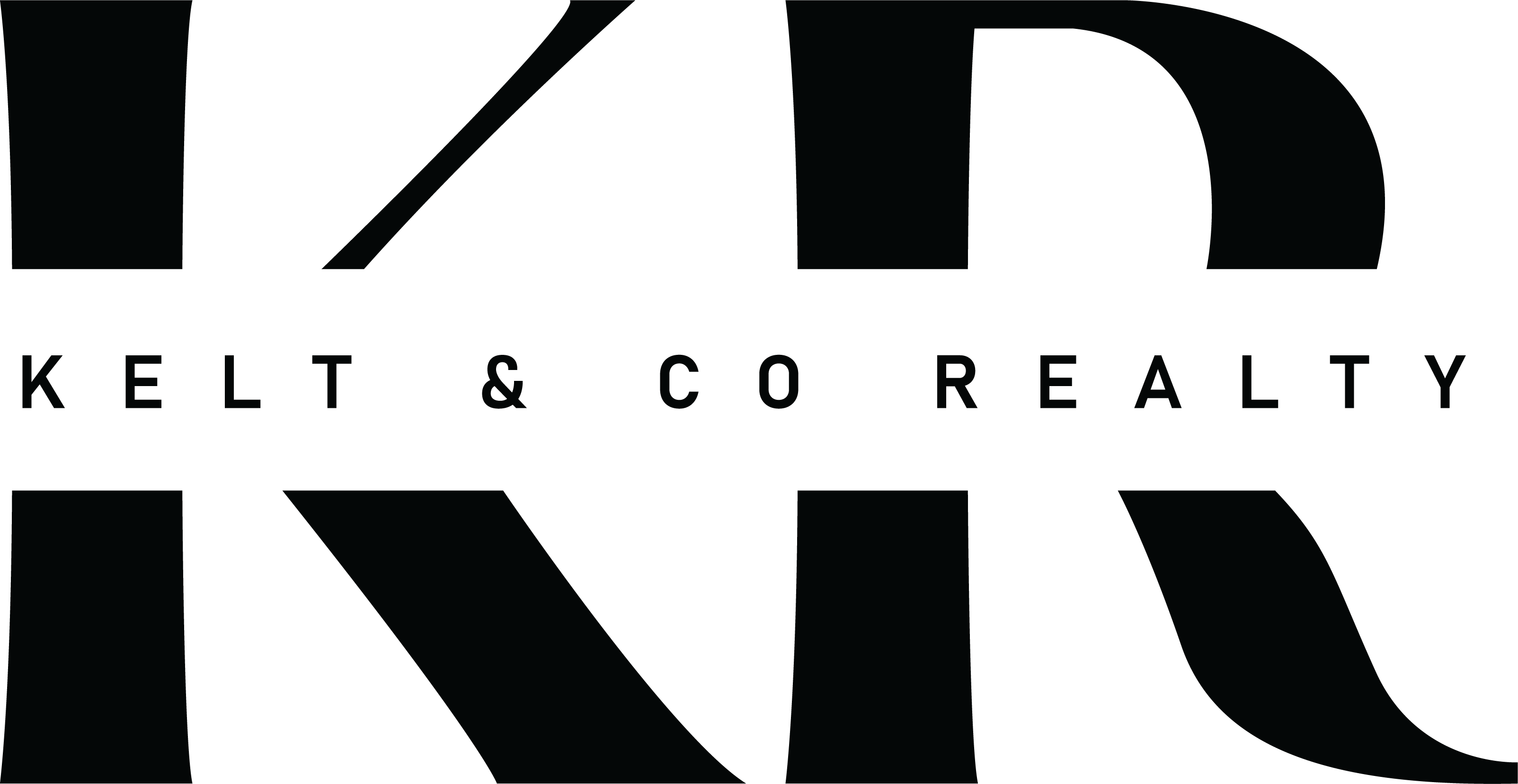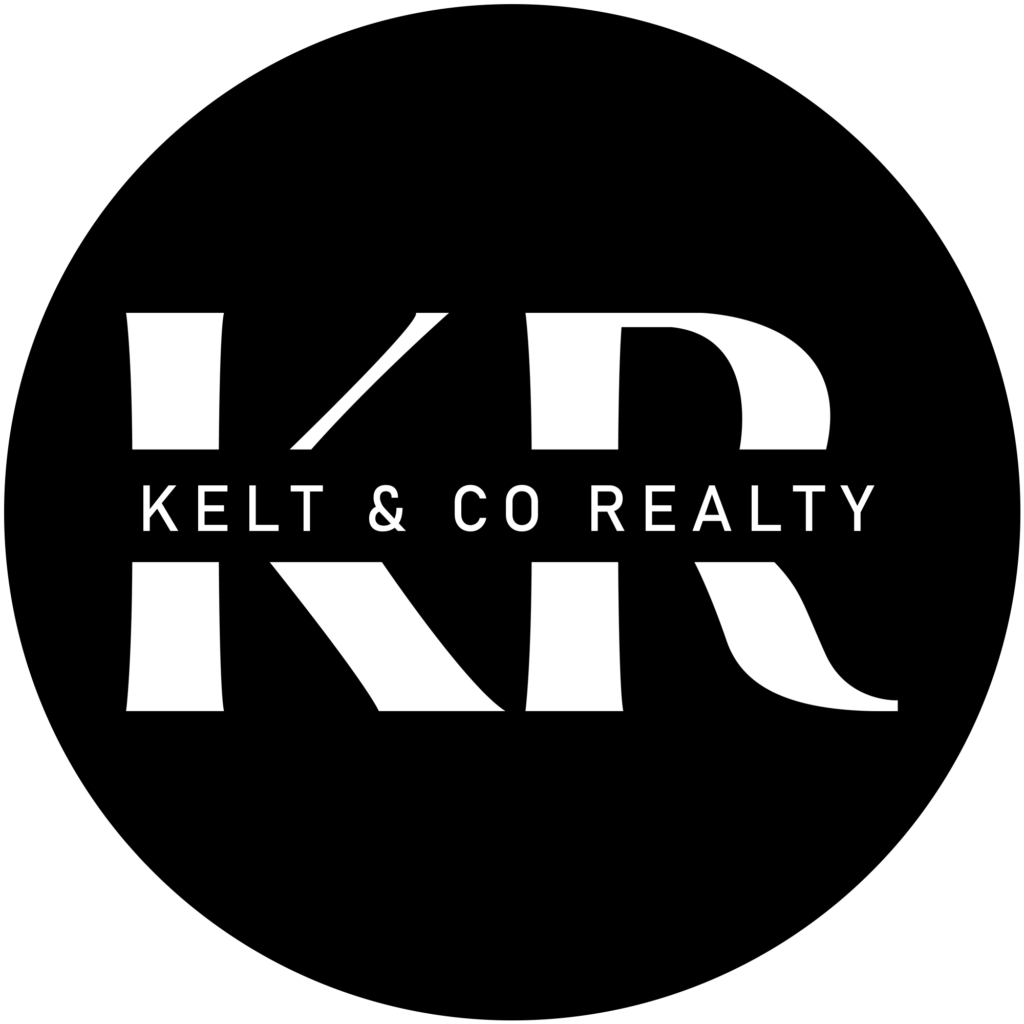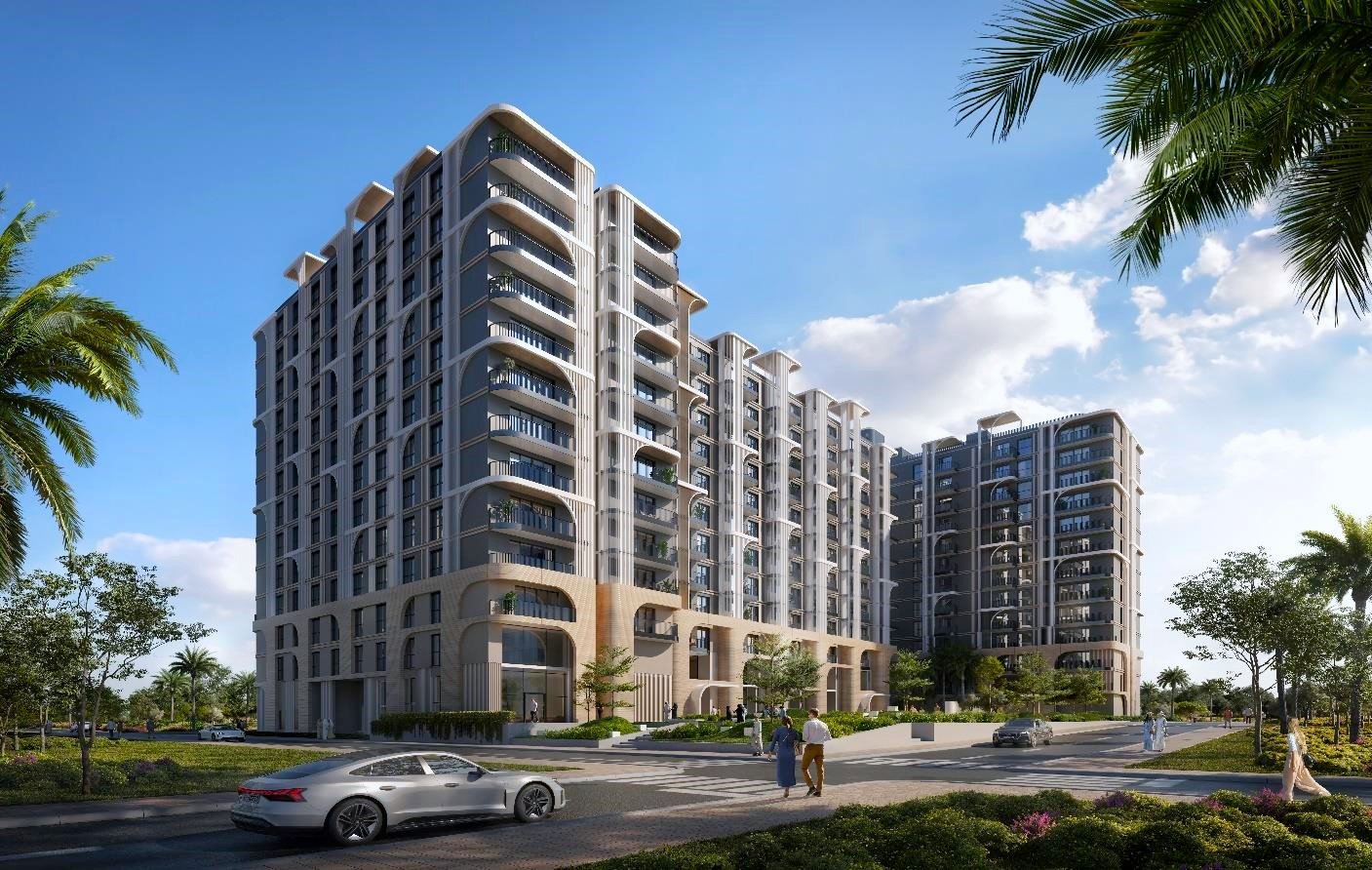

Unit Type

Payment Plan

HandOver

Unit Type

Payment Plan

HandOver
DESCRIPTION
Description
Nouran Living at Saadiyat Island is the latest residential development of Aldar Properties. This mid-rise residential address features 373 studios and 1,2 and 3-bedroom apartments. It caters to the diverse residential needs of buyers and lets them choose the most feasible option based on their financial means.
This is a distinguished residential address located in a prime location and surrounded by several prominent attractions. Its unique design, lavish offerings, and advanced facilities maximize the sense of comfort and serenity and allow its residents to create memories and experience the ultimate relish.
Its construction is scheduled to commence in Q4 2024, and its expected handover date is Q4 2027. Its development structure ensures a sustainable living environment. This is an urban living development that attracts local and international clients through its advanced living atmosphere and exceptional amenities such as co-working spaces, swimming pools, library, etc.
Nouran Living Location:
Located on Saadiyat Island, Nouran Island offers a luxurious lifestyle at a premium location. It is situated within walking distance of the Island’s Marina Project. Besides extending exceptional living facilities, its prime location attracts investors. It is also quite close to New York University Abu Dhabi and American Community School Abu Dhabi.
Nouran Living Amenities And Features:
The living experience here is no less than a blessing. It offers high-end facilities and amenities and makes its residents feel the taste of serenity and ultimate comfort. Its developers have tried their best to add to the pleasure and comfort of its residents by making every luxury within their reach.
- Co-working Spaces
- A Library
- Swimming pool
- Gymnasium
- Outdoor Track
- Proximity to attractions
- E-scooter store
- Electric Vehicle Parking
Nouran Living Floor Plan
Every detail of this landmark structure has been carefully crafted to enhance functionality and attraction. Its unique design maximizes space and convenience and makes it a stylish living place.
Nouran Living Payment Plan
Its payment plan is quite feasible. Though prices are competitive, the flexibility of the payment plan makes it a worth considering living place. Its payment plan ensures financial ease through easy booking and installments.
GET IN TOUCH
Payment Plan
On Booking
On Construction
On Handover
Post Handover
GALLERY
VIDEO
FLOOR PLANS
Floor Plans
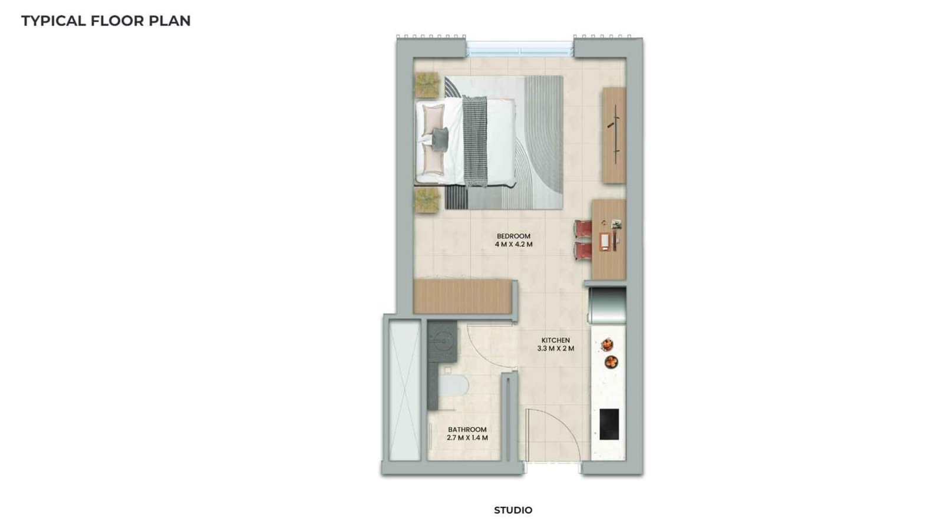





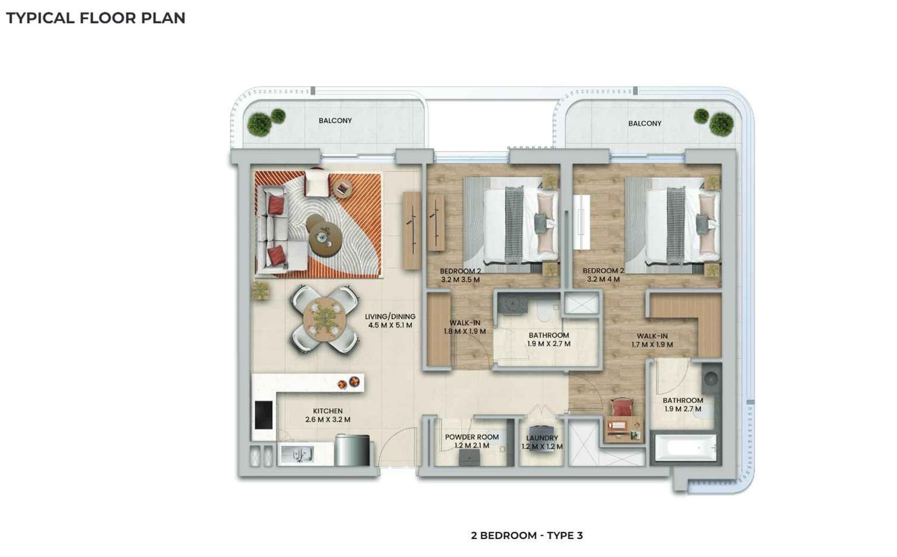
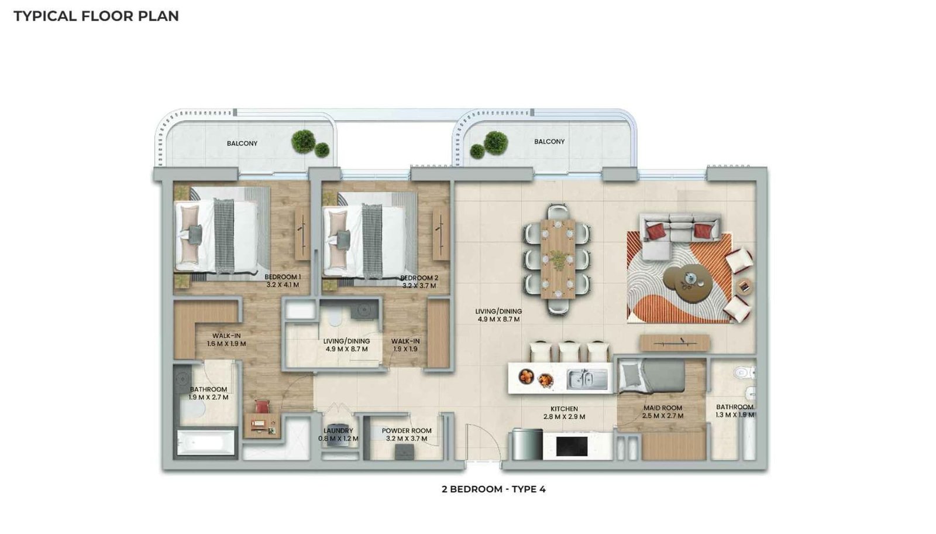
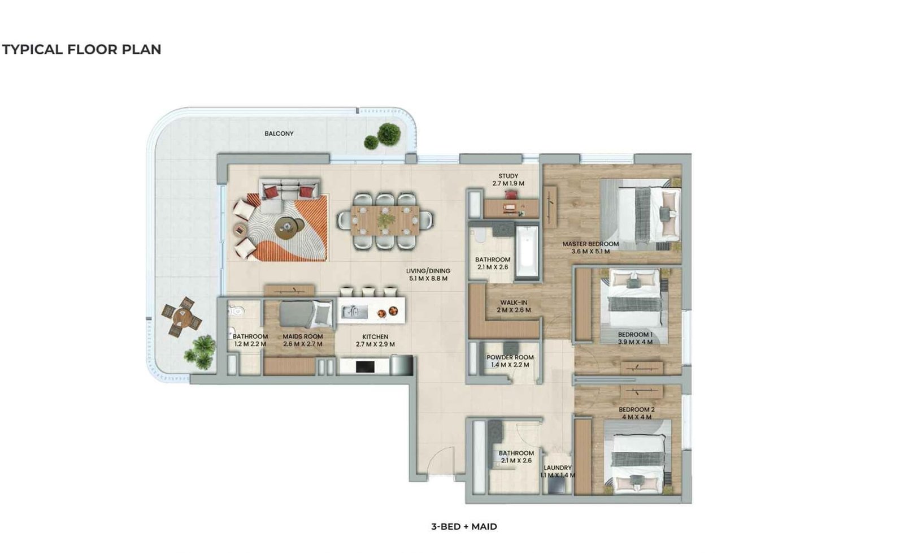
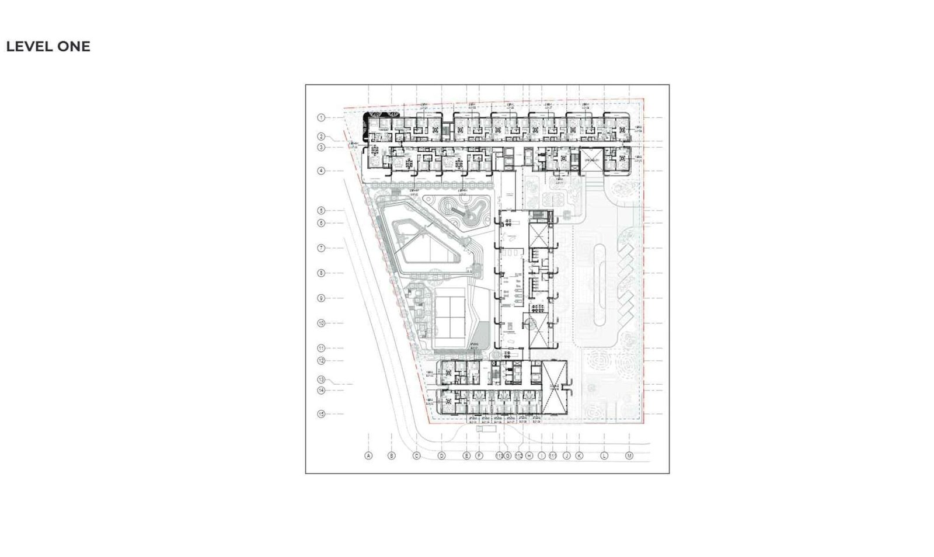
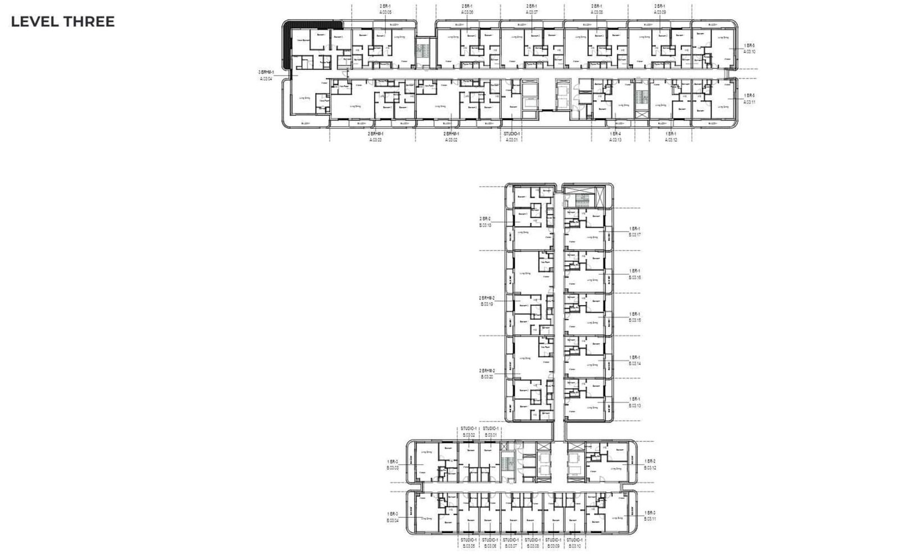

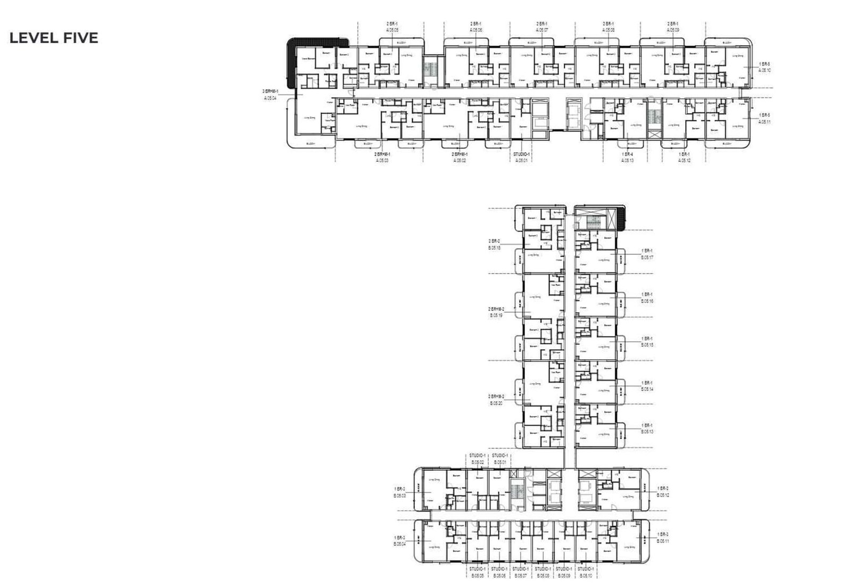
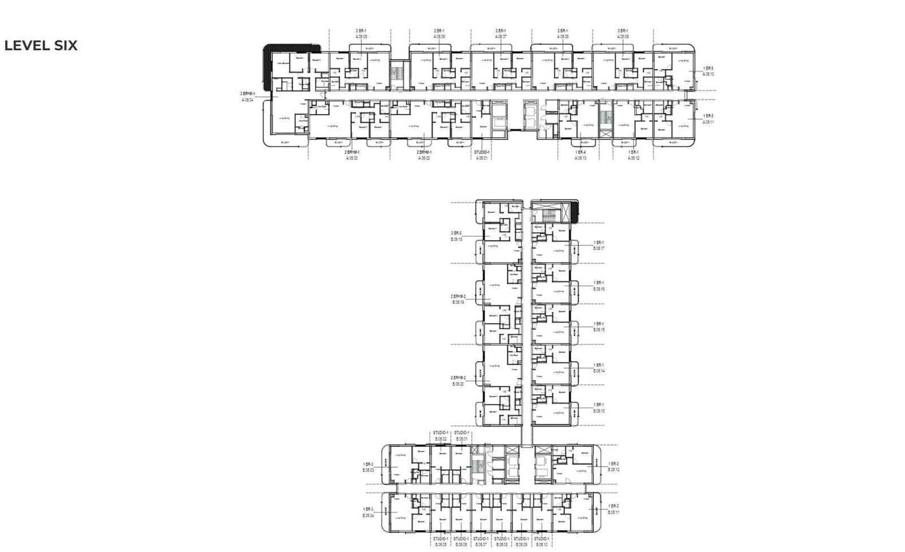
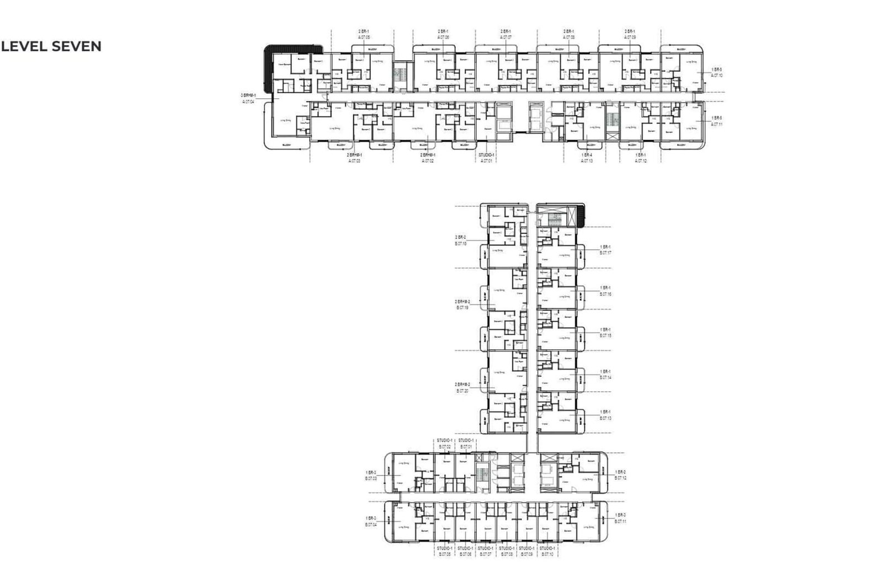
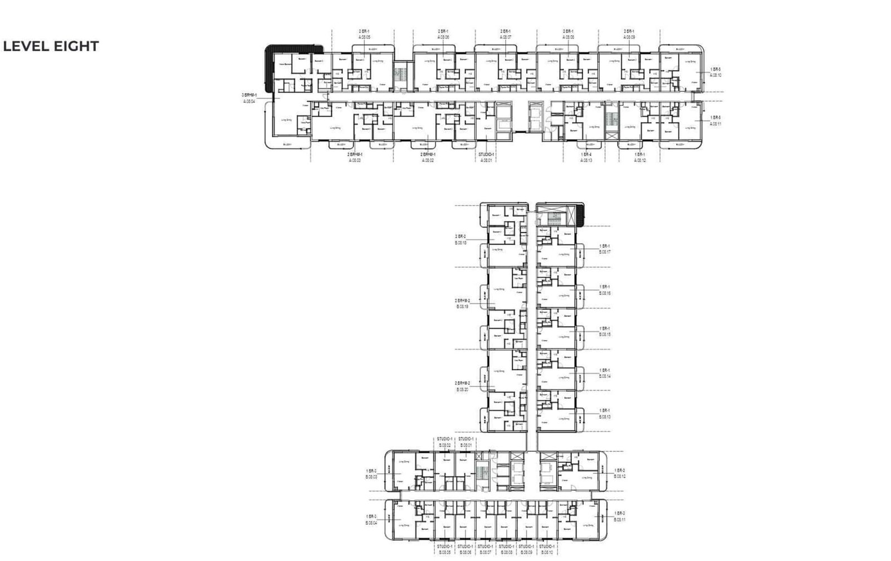
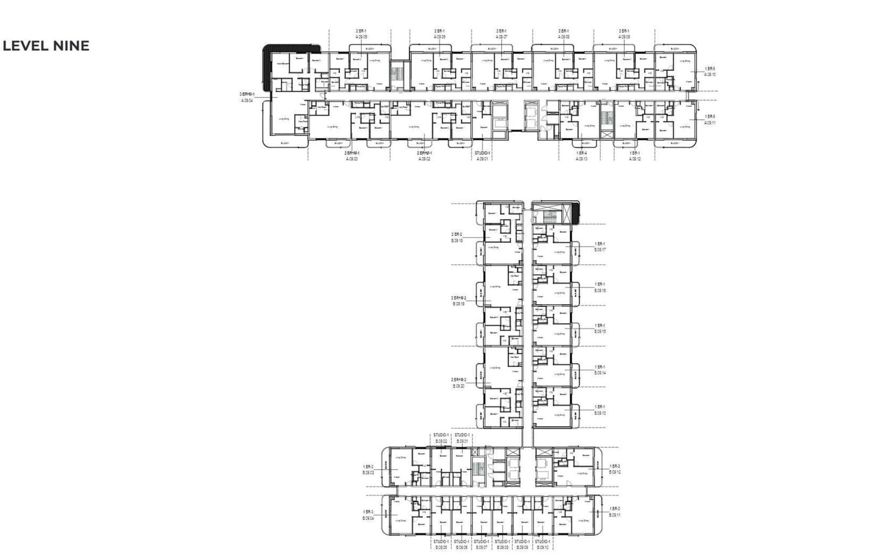
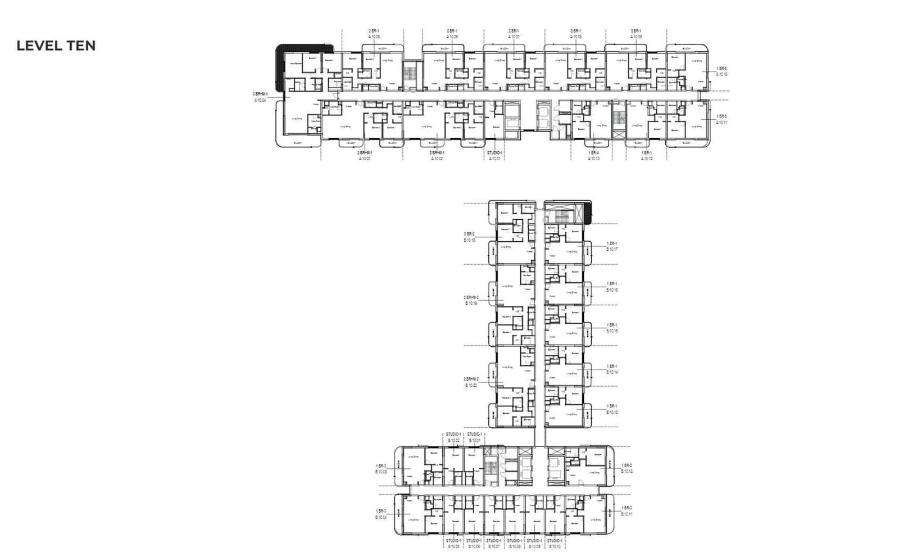

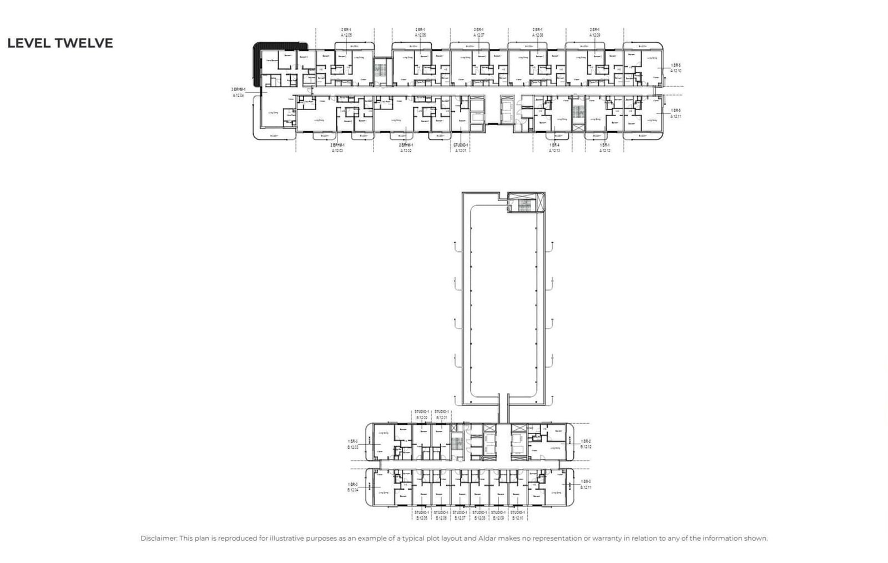
LOCATION MAP
Map
AMENITIES AND FEATURES
Amenities and Features
PAYMENT CALCULATOR
Payment Calculator
- Principal and Interest
- Property Tax
- HOA fee
Similar Listings in
Saadiyat Island
The Arthouse by Aldar Properties at Saadiyat Island, Abu Dhabi
You can contact Kelt&Co Realty via phone: +971526921802 mobile: +971526921802 Please use the #%id to identify the property "The Arthouse by Aldar Properties at Saadiyat Island, Abu Dhabi"
Starting Price: 3.3 Million AED
Location: Saadiyat Island
The Source Terraces at Saadiyat Island, Abu Dhabi by Aldar Properties
You can contact Kelt&Co Realty via phone: +971526921802 mobile: +971526921802 Please use the #%id to identify the property "The Source Terraces at Saadiyat Island, Abu Dhabi by Aldar Properties"
Starting Price: 2.512939 Million AED
Location: Saadiyat Island
Park View by Bloom Holding at Saadiyat Island, Abu Dhabi
You can contact Kelt&Co Realty via phone: mobile: Please use the #%id to identify the property "Park View by Bloom Holding at Saadiyat Island, Abu Dhabi"
Starting Price: 972000 AED
Location: Saadiyat Island
Grove Museum Views at Saadiyat Island, Abu Dhabi
You can contact Kelt&Co Realty via phone: +971526921802 mobile: +971526921802 Please use the #%id to identify the property "Grove Museum Views at Saadiyat Island, Abu Dhabi"
Starting Price: 905000 AED
Location: Saadiyat Island
The Source at Saadiyat Island
You can contact Kelt&Co Realty via phone: +971526921802 mobile: +971526921802 Please use the #%id to identify the property "The Source at Saadiyat Island"
Starting Price: 2.512939 Million AED
Location: Saadiyat Island
Louvre Residences at Saadiyat Island
You can contact Kelt&Co Realty via phone: +971526921802 mobile: +971526921802 Please use the #%id to identify the property "Louvre Residences at Saadiyat Island"
Starting Price: 1.3 Million AED
Location: Saadiyat Island


