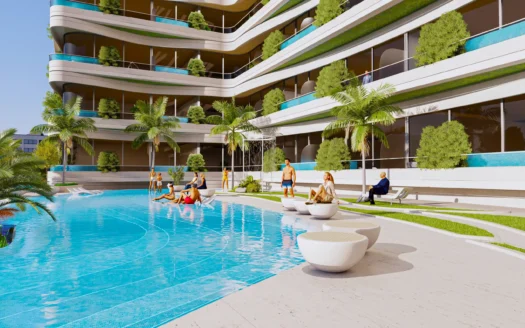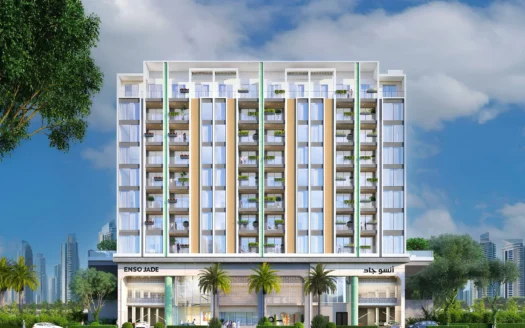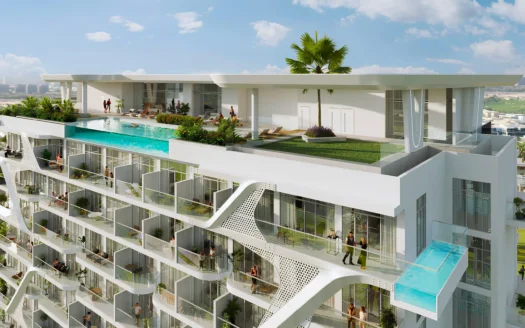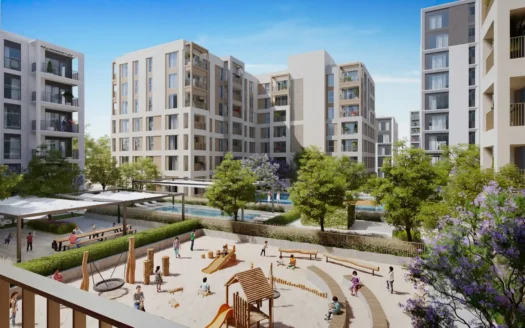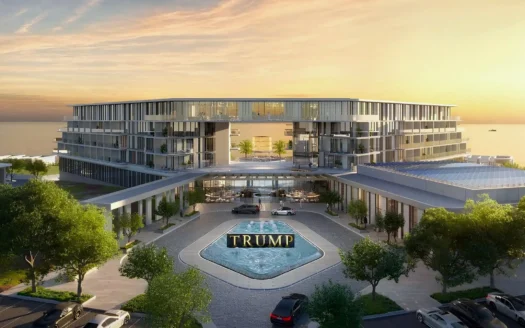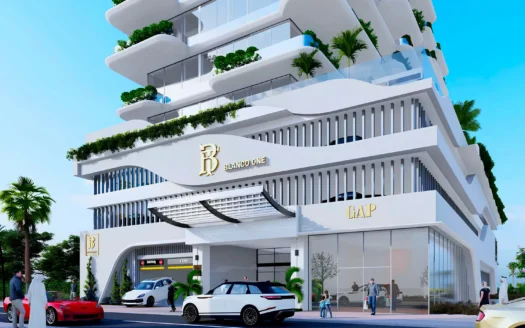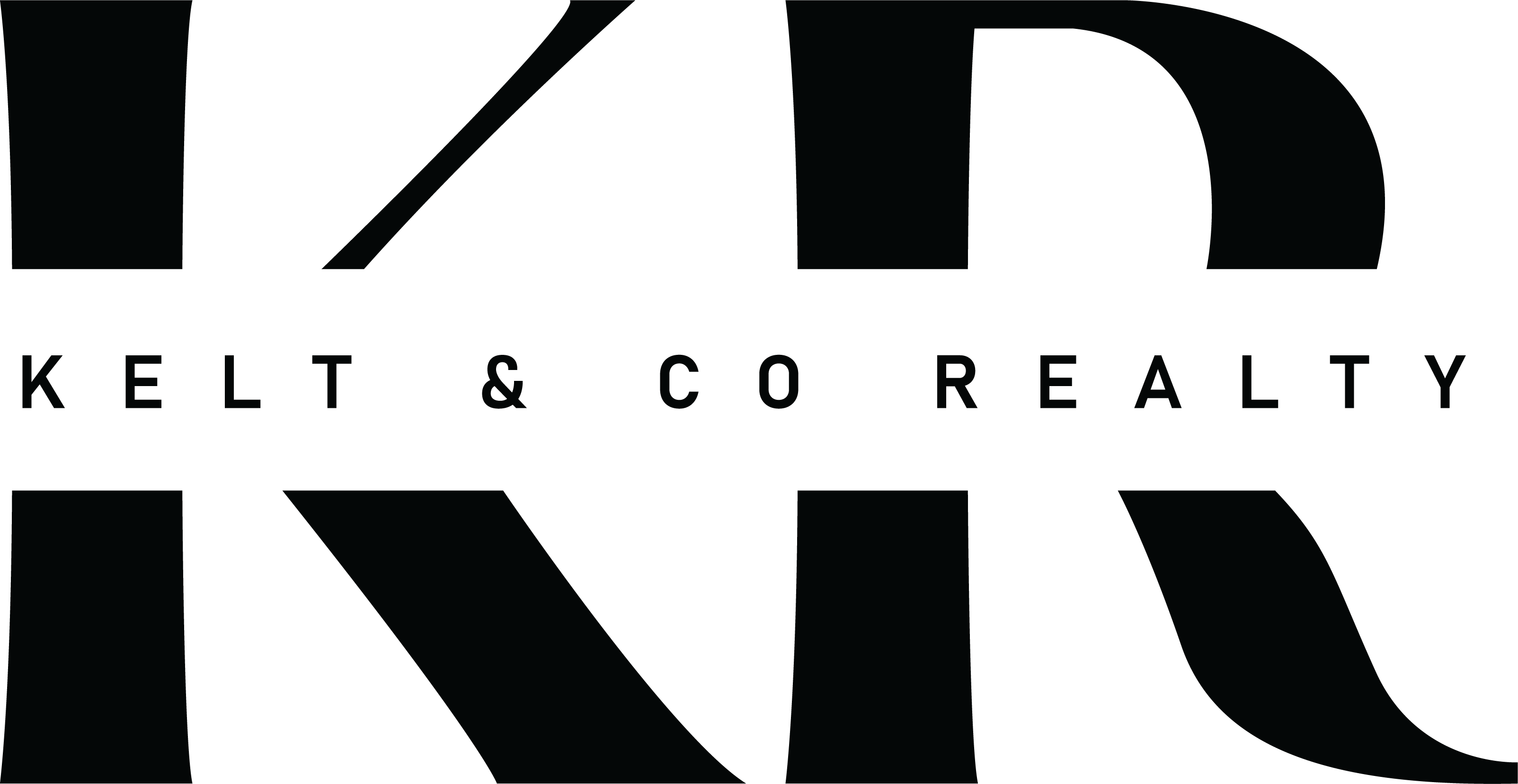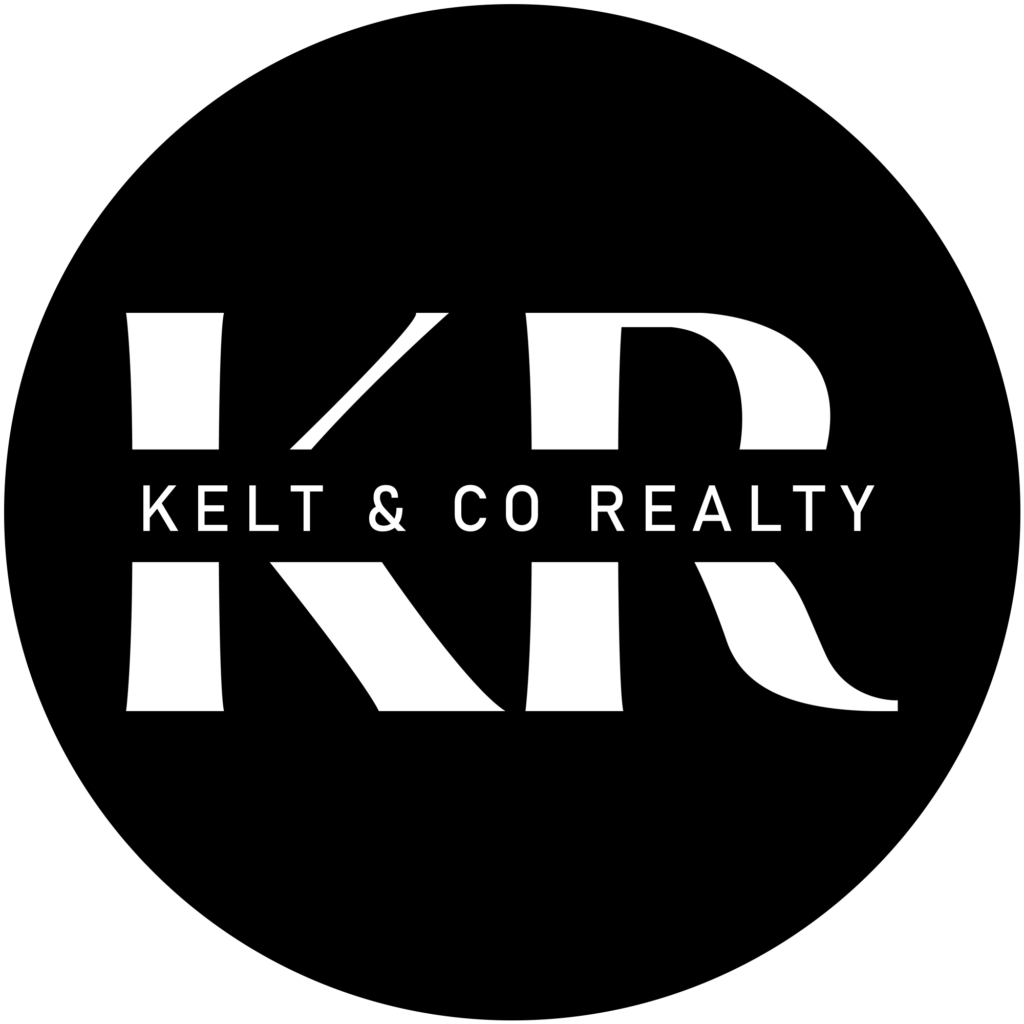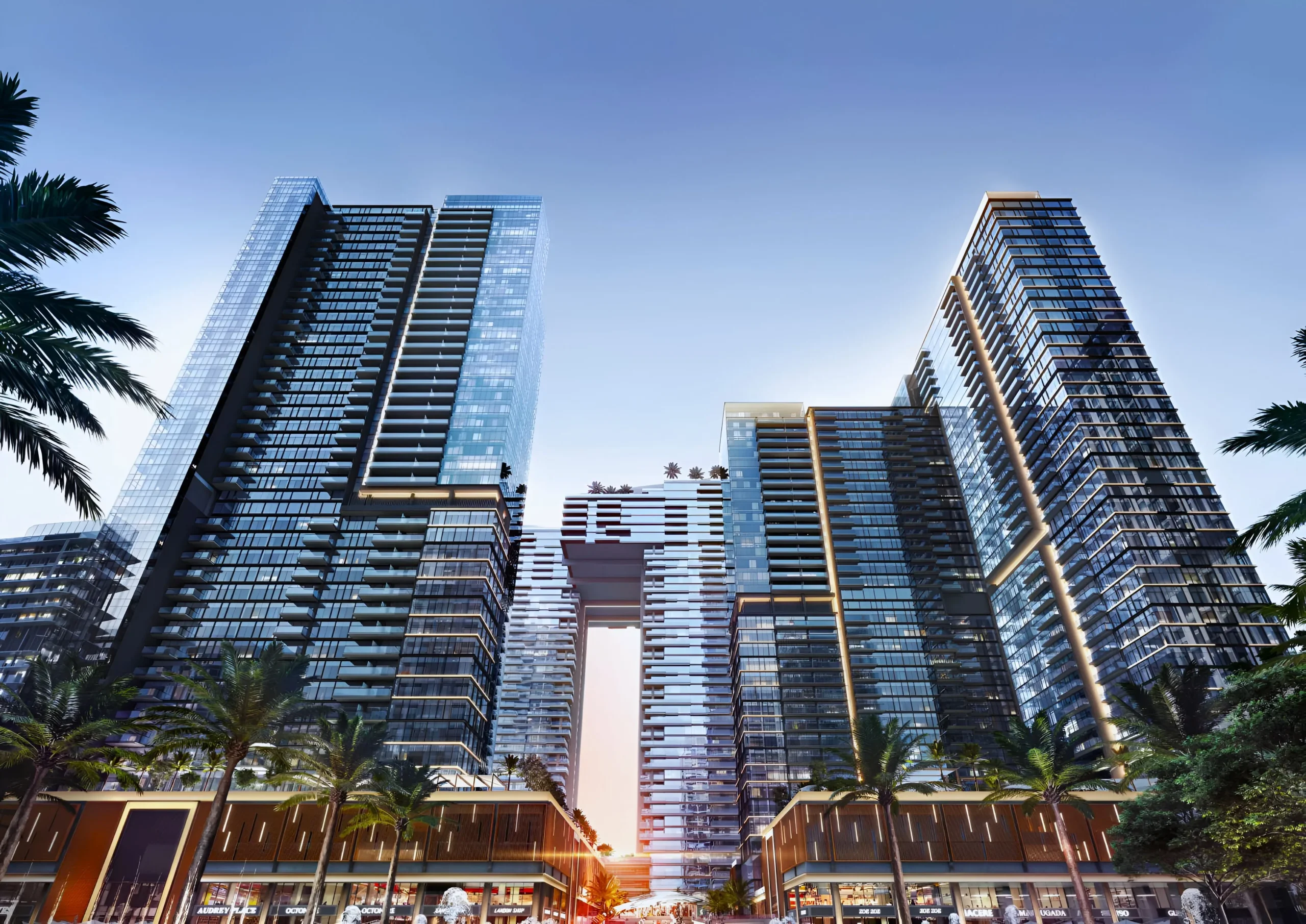

Unit Type

Payment Plan

HandOver

Unit Type

Payment Plan

HandOver
DESCRIPTION
Description
Park Views Residences at Wasl 1, near Zabeel Park in Dubai, offers luxurious 1, 2, and 3 bedroom apartments by Wasl Properties. This high-rise tower boasts top-tier services and amenities for health, recreation, and entertainment. Residents can enjoy an iconic lifestyle with spacious rooms, sophisticated aesthetics, and exclusive surroundings.
The unique architecture ensures a remarkable living experience with a blend of premium and essential services, catering to a high standard of living. The tower blends innovative design with superior comfort, ensuring an elevated living experience for both individuals and families.
Park Views Residences Location
Park Views Residences is situated in the Wasl 1 development, near the Zabeel Park in Dubai. This strategic location offers residents convenient access to various attractions, including Dubai Frame and Dubai Mall, as well as connectivity to major roads like Sheikh Zayed Road. The proximity to Zabeel Park provides a green oasis in the heart of the city, offering outdoor activities and leisure options.
Park Views Residences Amenities:
Park Views Residences by Wasl Properties offers amenities such as fitness centers, swimming pools, and recreational areas. Landscaped gardens and open spaces provide a serene environment for relaxation. The development’s proximity to Zabeel Park adds to its charm, offering a beautiful and attractive lifestyle for residents.
- Swimming Pool
- BBQ Area
- Fitness Center
- Retail Outlets
- Parking Space
- Gym
- Kid’s Play Area
- Jogging Track
- Basketball Court
Park Views Residences Floor Plan:
Park Views Residences, offer a range of layouts for 1, 2, and 3-bedroom apartments. Each apartment is designed to maximize space and provide a comfortable living experience, with modern amenities and high-quality finishes.
Park Views Residences Payment Plan:
Park Views Residences offers flexible payment plan options, making it easier to own an apartment in this iconic location. The development provides a lifestyle worth celebrating, with top-notch amenities and services to enhance your living experience.
GET IN TOUCH
Payment Plan
On Booking
On Construction
On Handover
Post Handover
GALLERY
VIDEO
FLOOR PLANS
Floor Plans


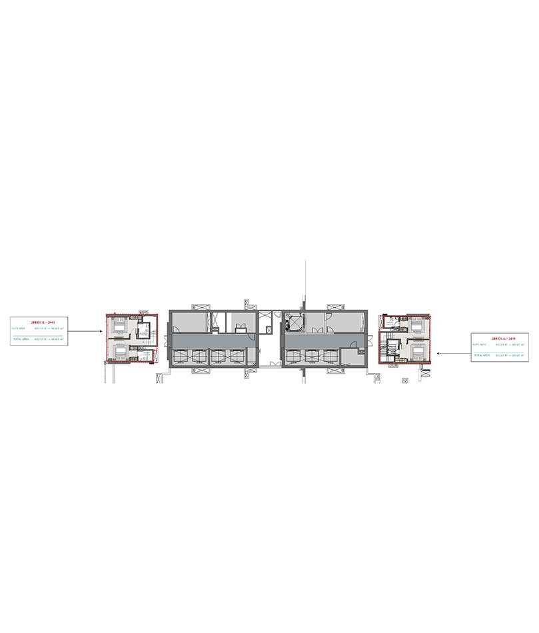
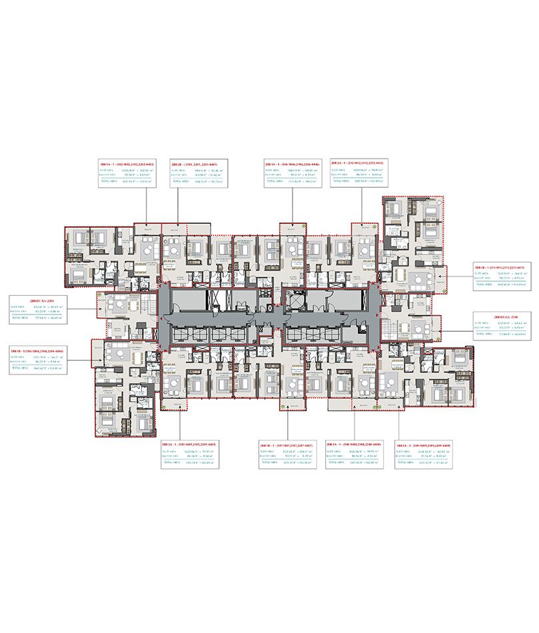
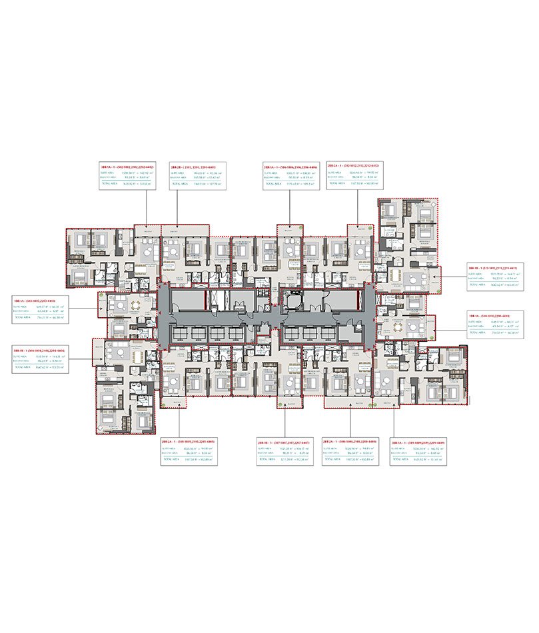
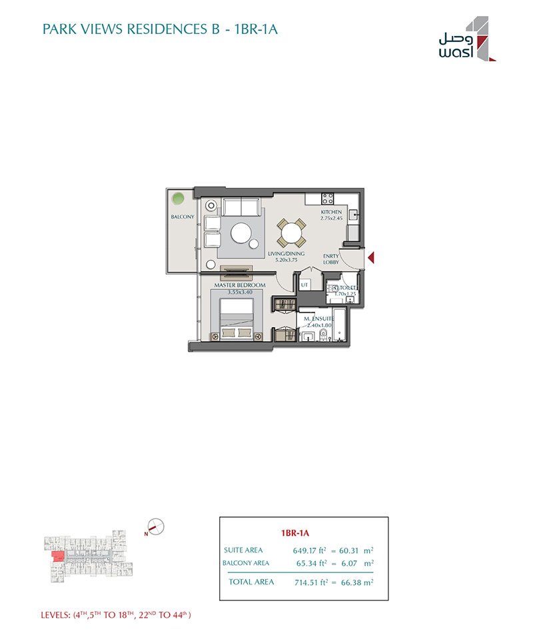
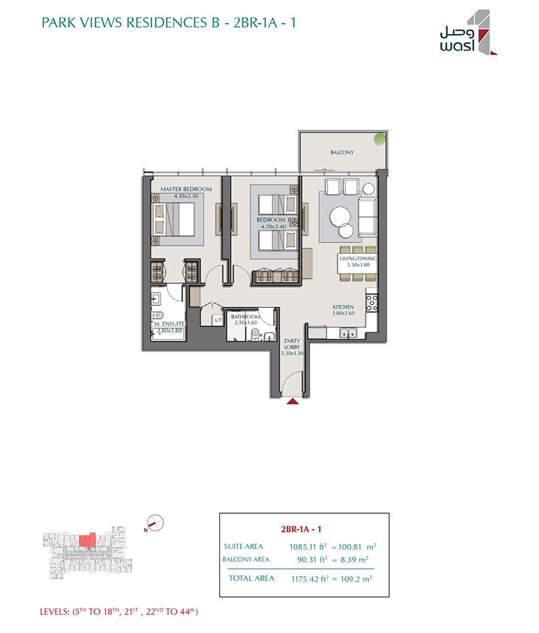
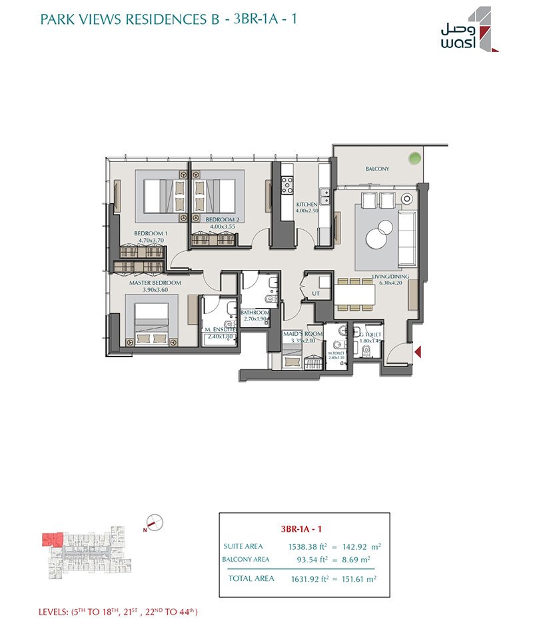
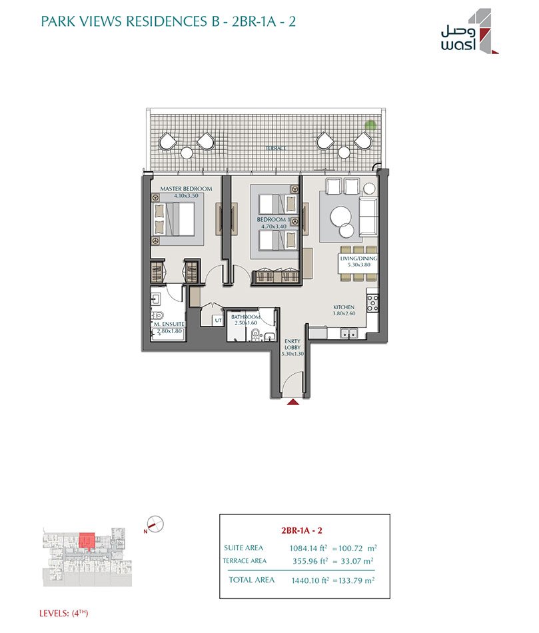
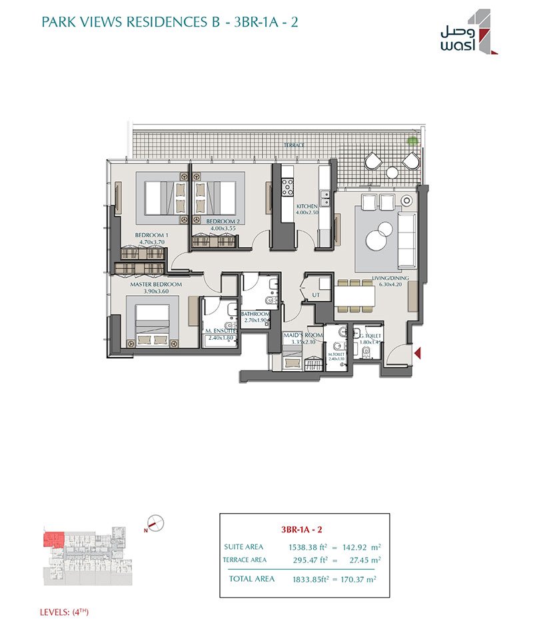
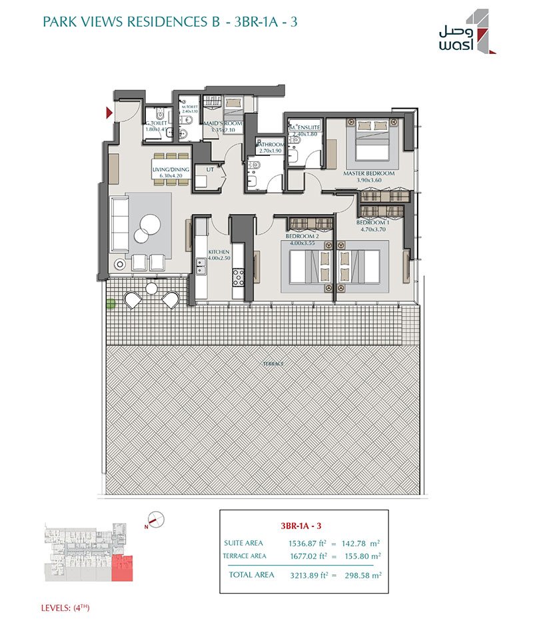
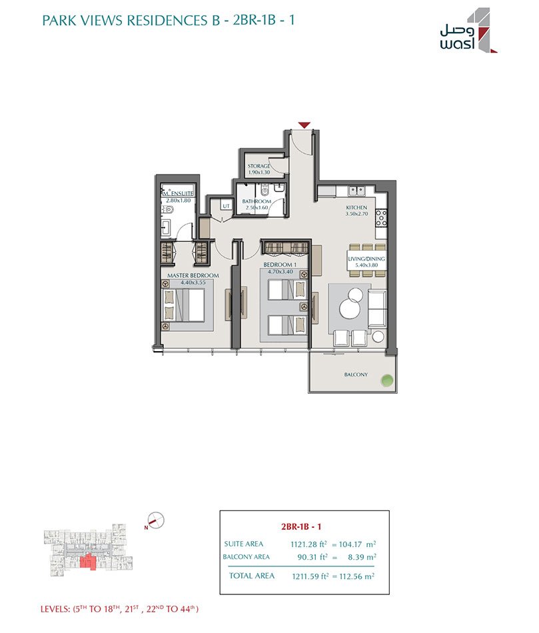
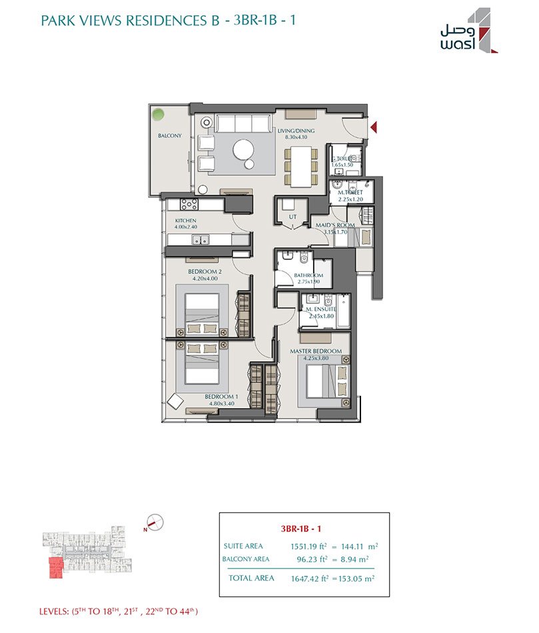
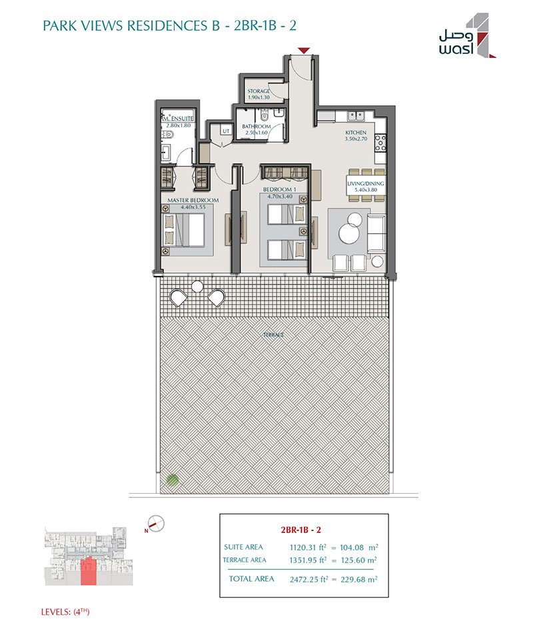
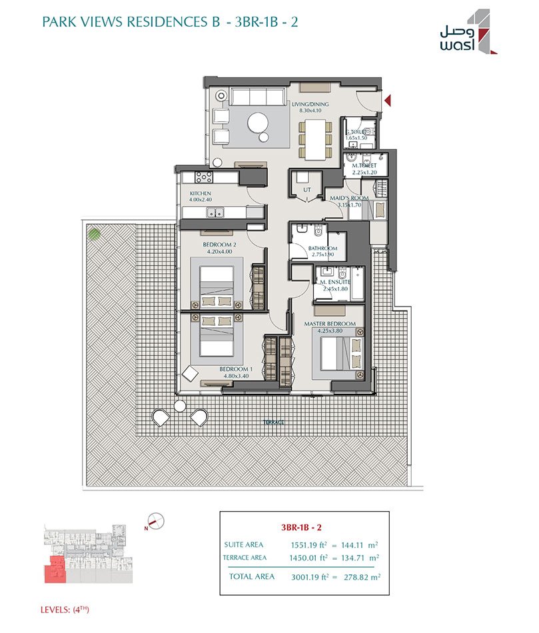
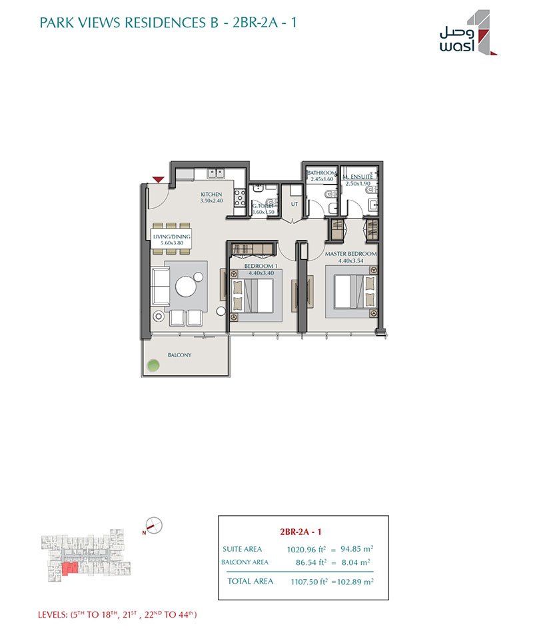

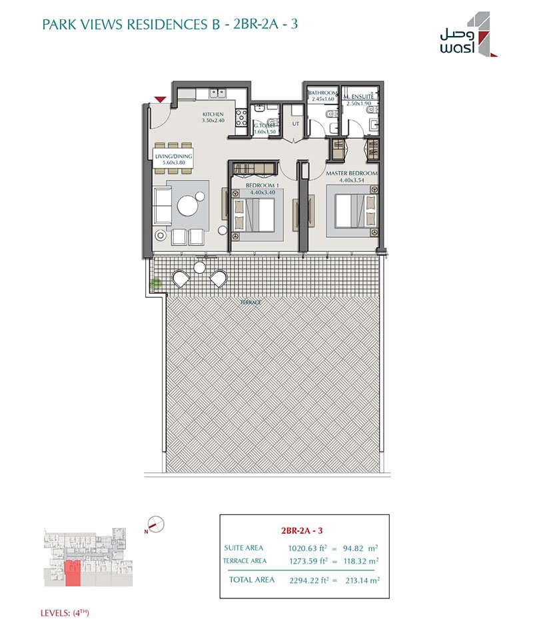
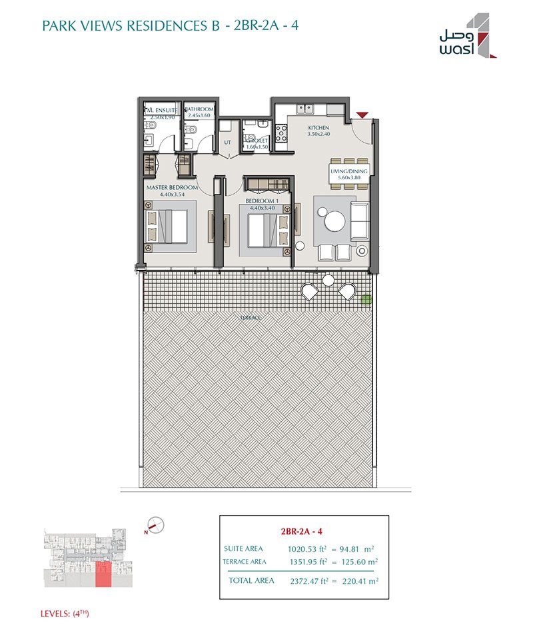
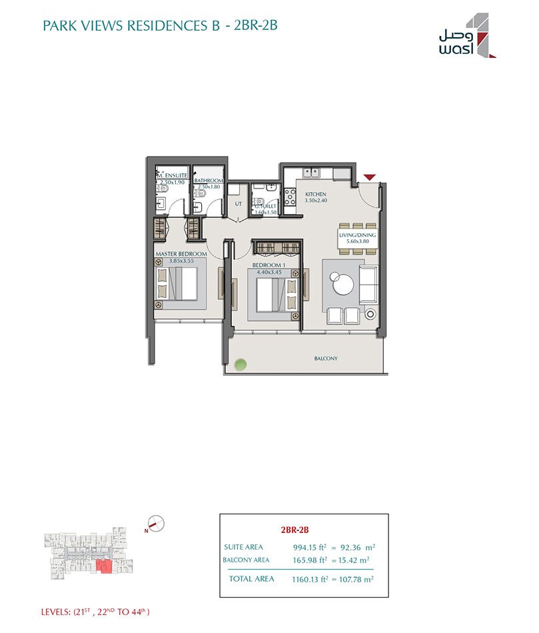
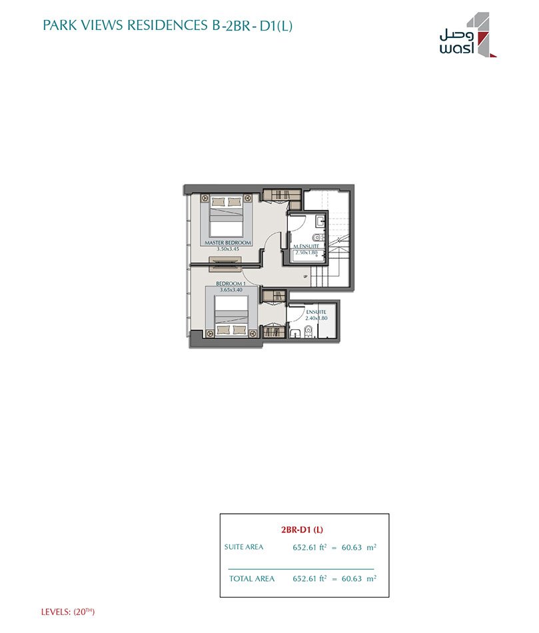
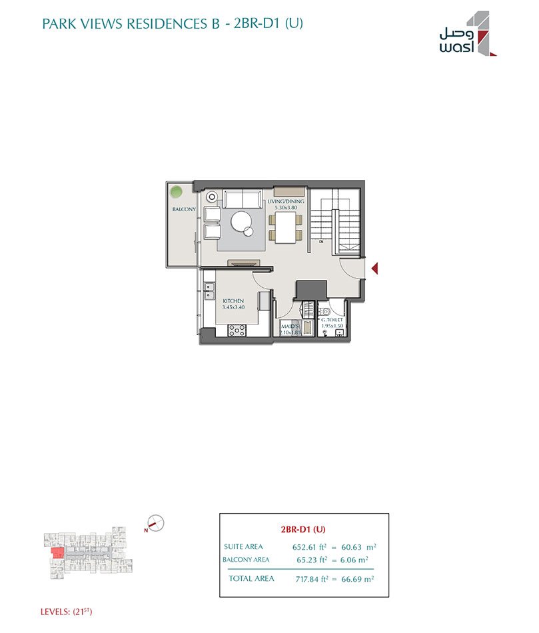
LOCATION MAP
Map
AMENITIES AND FEATURES
Amenities and Features
PAYMENT CALCULATOR
Payment Calculator
- Principal and Interest
- Property Tax
- HOA fee
Similar Listings in
Apartment
Samana Park Meadows Dubai Land Residence Complex (DLRC)
You can contact Kelt&Co Realty via phone: +971524205104 mobile: +971524205104 Please use the #%id to identify the property "Samana Park Meadows Dubai Land Residence Complex (DLRC)"
Price On Request
Location: Dubai Land Residence Complex
Enso Jade at Jumeirah Garden City, Dubai
You can contact Kelt&Co Realty via phone: +971526921802 mobile: +971526921802 Please use the #%id to identify the property "Enso Jade at Jumeirah Garden City, Dubai"
Starting Price: 1.45 Million AED
Location: Jumeirah Garden City
One Sky Park by Iman at Jumeirah Village Circle (JVC), Dubai
You can contact Kelt&Co Realty via phone: +971526921802 mobile: +971526921802 Please use the #%id to identify the property "One Sky Park by Iman at Jumeirah Village Circle (JVC), Dubai"
Price On Request
Location: Jumeirah Village Circle
Emaar Moor Creek Beach at Dubai Creek Harbour
You can contact Kelt&Co Realty via phone: +971526921802 mobile: +971526921802 Please use the #%id to identify the property "Emaar Moor Creek Beach at Dubai Creek Harbour"
Starting Price: 1.6 Million AED
Location: Dubai Creek Harbour
Trump Tower Dubai by Dar Global
You can contact Kelt&Co Realty via phone: +971526921802 mobile: +971526921802 Please use the #%id to identify the property "Trump Tower Dubai by Dar Global"
Price On Request
Location: Dubai
Blanco One at Al Warsan First, Dubai
You can contact Kelt&Co Realty via phone: +971526921802 mobile: +971526921802 Please use the #%id to identify the property "Blanco One at Al Warsan First, Dubai"
Starting Price: 815000 AED
Location: Al Warsan First


