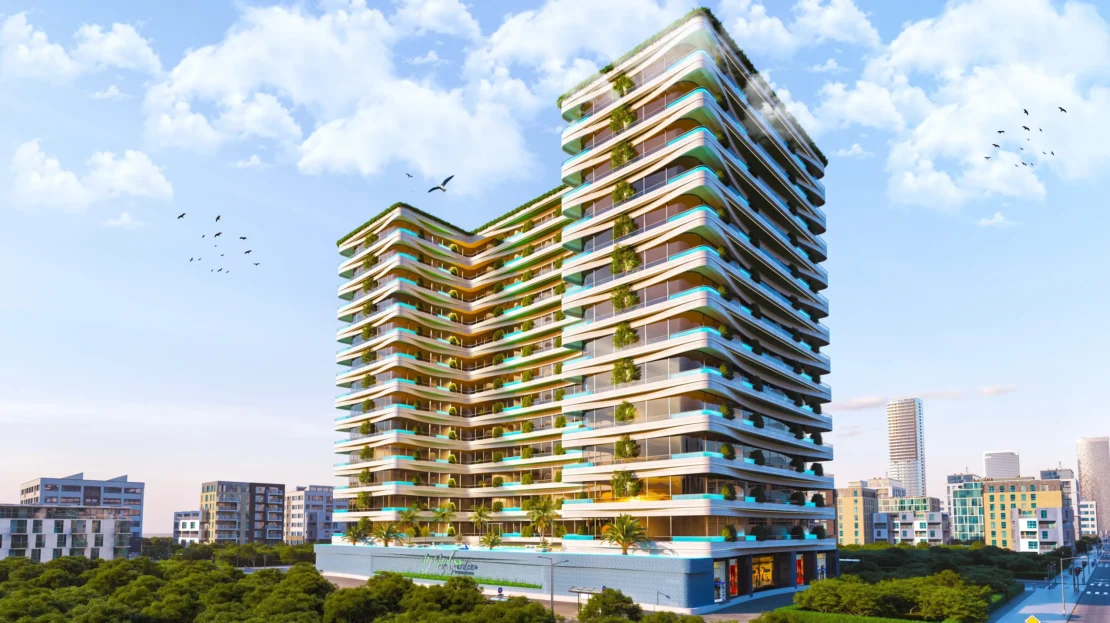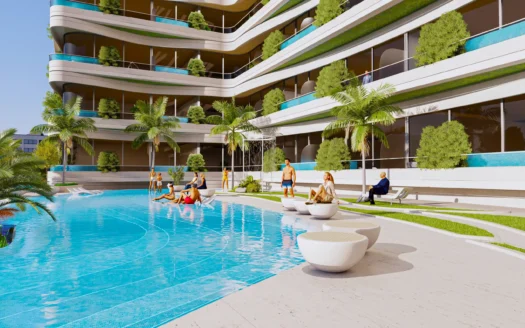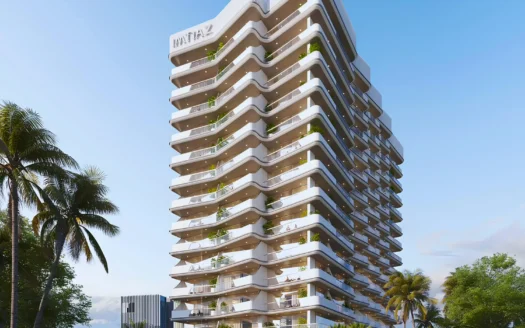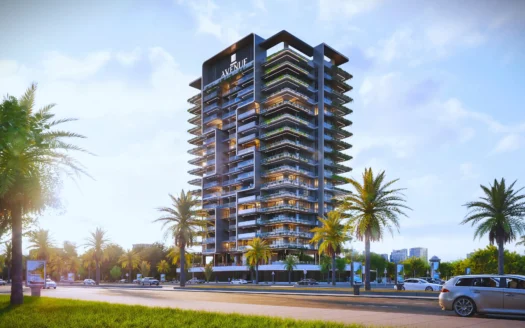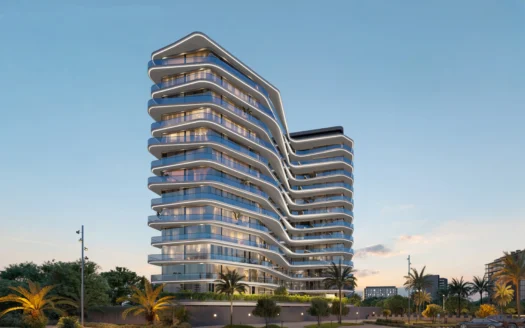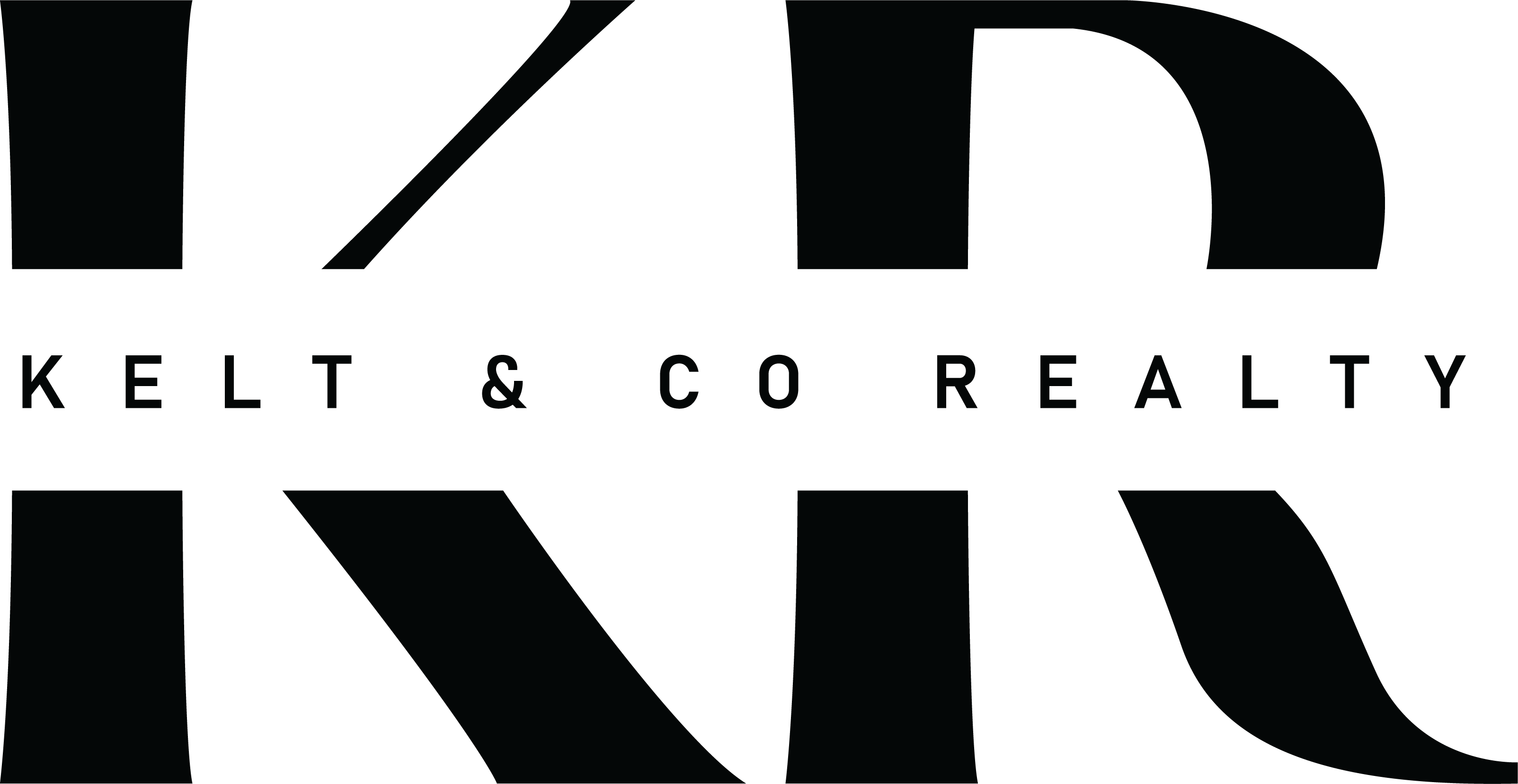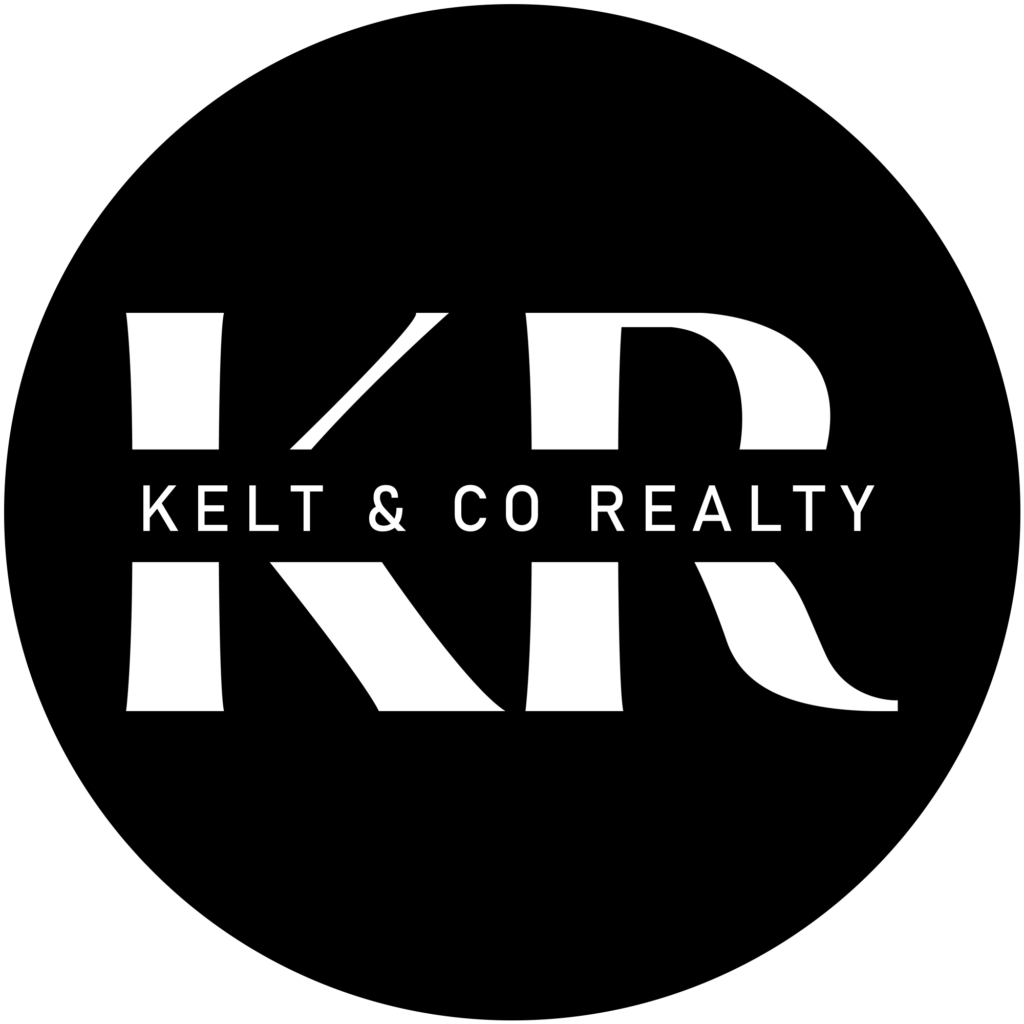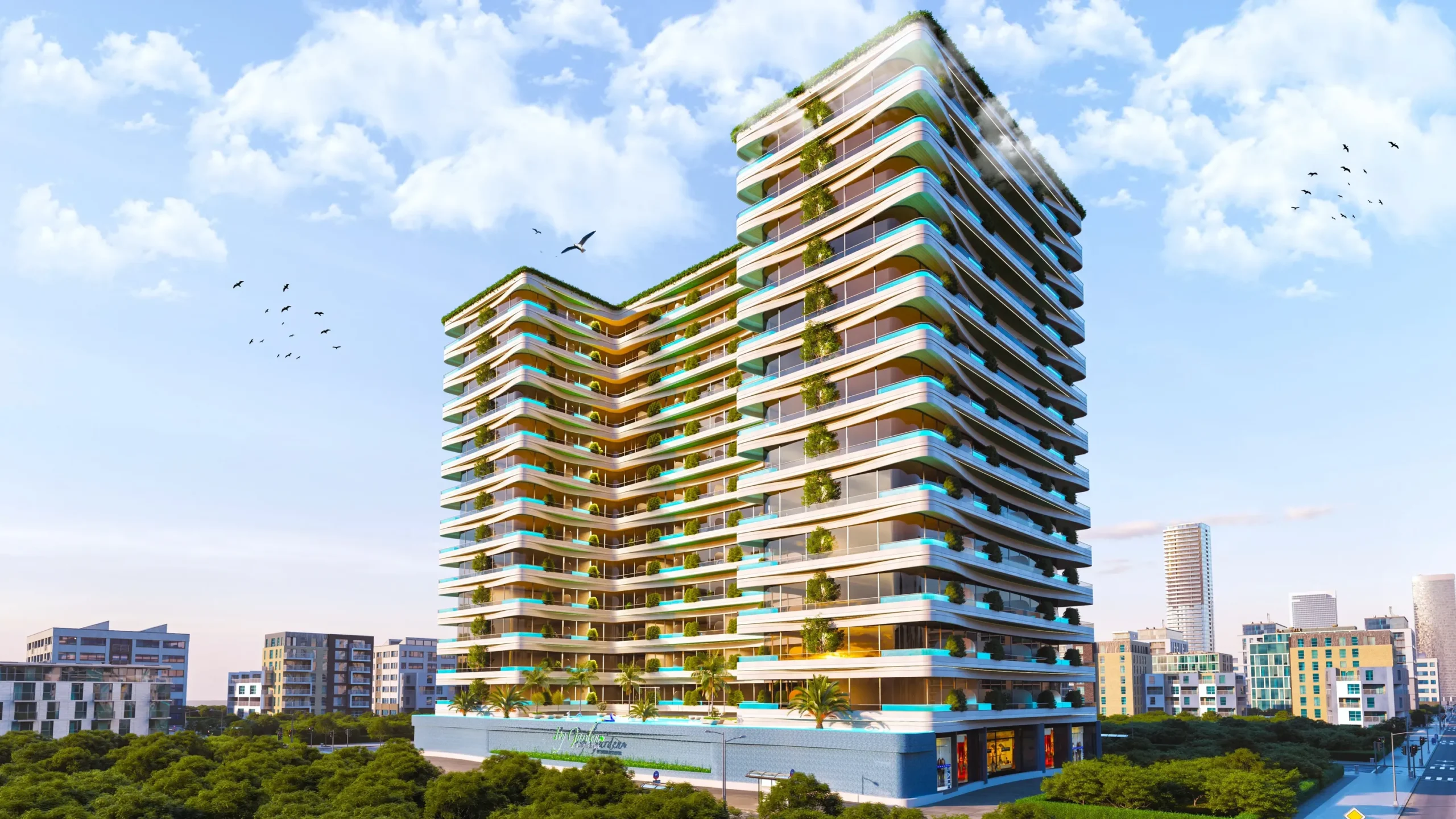

Unit Type

Payment Plan

HandOver

Unit Type

Payment Plan

HandOver
DESCRIPTION
Description
Samana Developers proudly presents “Samana IVY Gardens 2,” a luxurious continuation of the IVY Gardens series, located in the esteemed Dubai Land Residence Complex (DLRC). This new launch extends over 14 stories, including a podium level, and offers premium apartments designed for an elite living experience. Inspired by the tranquility of nature, Samana IVY Gardens 2 is a residential masterpiece that combines natural beauty with modern luxury.
Samana IVY Gardens 2 Location:
Nestled in the lively Dubai Land Residence Complex (DLRC), Samana IVY Gardens 2 seamlessly combines urban convenience with natural beauty. This location offers residents the perfect balance of city amenities and scenic landscapes, enhancing both comfort and quality of life. The development is situated in a vibrant area, well-connected to transportation networks, making it effortless for residents to reach business districts, shopping centers, schools, and hospitals. The location is chosen to ensure that residents enjoy both tranquility and the convenience of urban living, with lush landscapes and state-of-the-art facilities nearby.
Samana IVY Gardens 2 Amenities:
Residents of Samana IVY Gardens 2 will enjoy a wide array of exclusive services and amenities that redefine luxury living. The development includes a leisure pool deck, outdoor cinema, children’s play area, and both outdoor and indoor gyms. Additional luxury features include valet parking, concierge services, a barbeque area, and steam and sauna facilities. Each apartment is meticulously designed, with bedrooms offering access to a private swimming pool, ensuring a serene escape from the urban hustle.
- Swimming Pool
- Outdor Cinema
- Kid’s Play Area
- Gym
- Valet Parking
- Steam & Sauna
- Concierge Service
- BBQ Area
Samana IVY Gardens 2 Floor Plan:
The floor plans of IVY Gardens 2 are crafted with meticulous attention to detail, offering a variety of apartment layouts. Each design incorporates contemporary elements and premium finishes, ensuring that every aspect of the development radiates elegance and comfort. Whether residents desire a cozy retreat or a spacious living area, the diverse layouts provide options to suit individual preferences, ensuring a living experience that is customized to perfection.
Samana IVY Gardens 2 Payment Plan:
The floor plans of IVY Gardens 2 are carefully designed, featuring a range of apartment layouts. Modern design elements and high-quality finishes are used throughout, creating a sense of elegance and comfort. Whether residents want a small, cozy space or a large living area, there are many options to meet different needs, ensuring a personalized living experience.
Payment Plan 1: For Local Clients
| Installment | Payment(%) | Payment Schedule |
| Down Payment | 15% | On Purchase Date |
| Easy Installments | 42% | 1% Monthly in 42 months |
| 1st Installment | 10% | On 12th Month |
| 2nd Installment | 5% | On 18th Month |
| Easy Installments | 28% | 0.5 Monthly for 56 months |
Payment Plan 2: For International Clients
| Installment | Payment(%) | Payment Schedule |
| Down Payment | 20% | On Purchase Date |
| Easy Installments | 42% | 1% Monthly in 42 months |
| 1st Installment | 10% | On 12th Month |
| 2nd Installment | 5% | On 18th Month |
| Easy Installments | 23% | 0.5 Monthly for 46 months |
GET IN TOUCH
Payment Plan
On Booking
On Construction
On Handover
Post Handover
GALLERY
FLOOR PLANS
Floor Plans





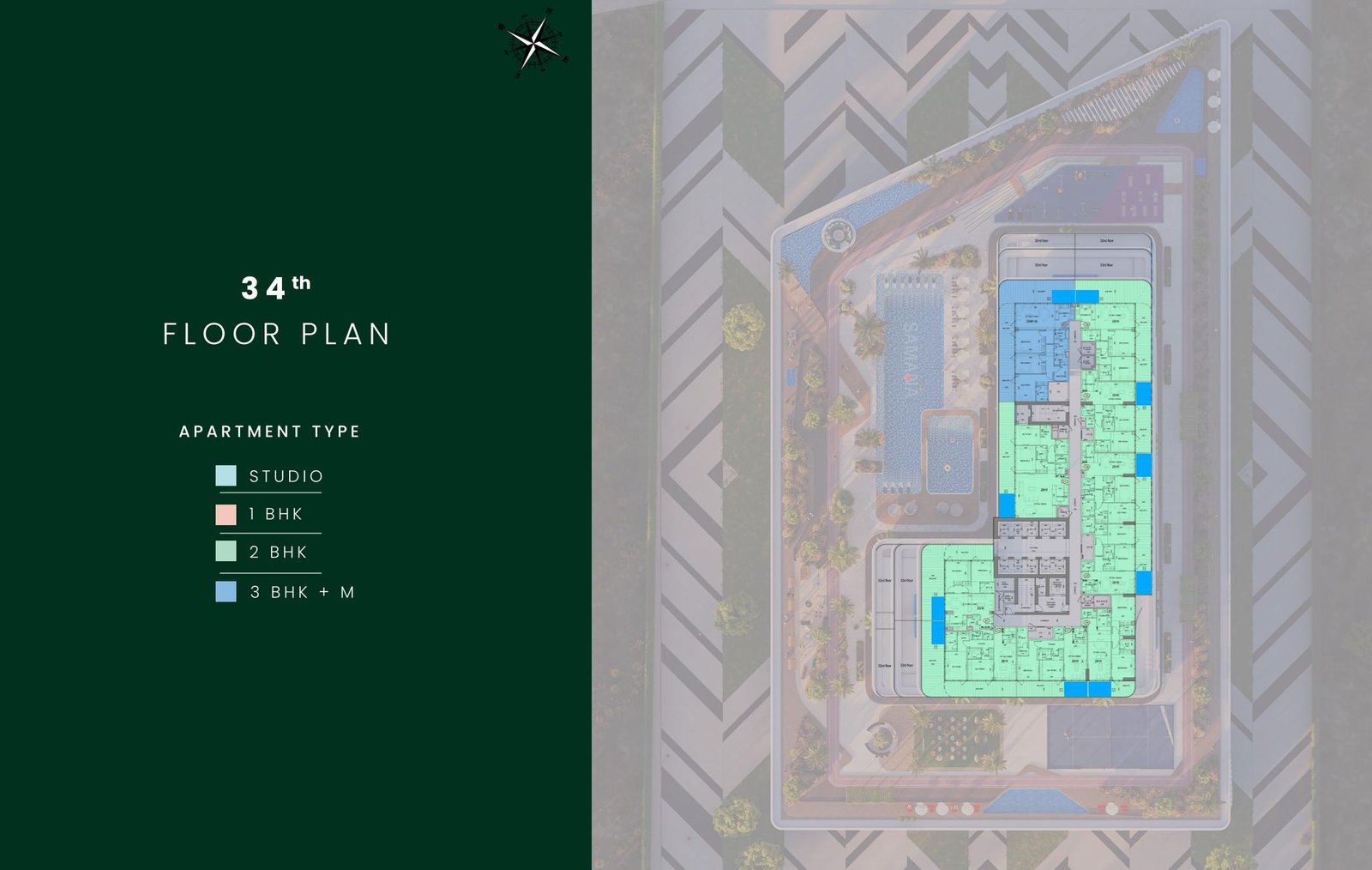
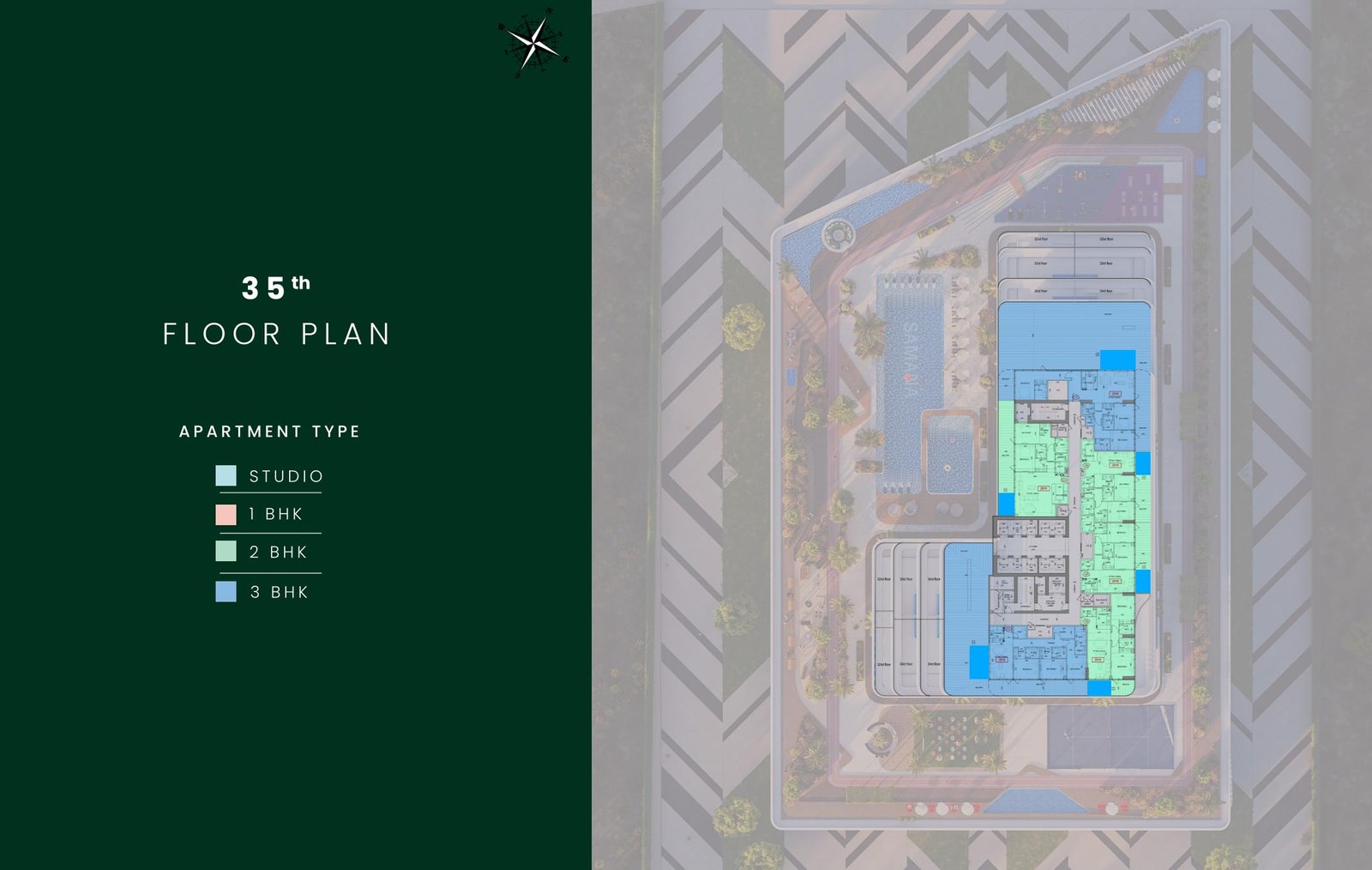
LOCATION MAP
Map
AMENITIES AND FEATURES
Amenities and Features
PAYMENT CALCULATOR
Payment Calculator
- Principal and Interest
- Property Tax
- HOA fee
Similar Listings in
Dubai Land Residence Complex
Samana Park Meadows Dubai Land Residence Complex (DLRC)
You can contact Kelt&Co Realty via phone: +971524205104 mobile: +971524205104 Please use the #%id to identify the property "Samana Park Meadows Dubai Land Residence Complex (DLRC)"
Price On Request
Location: Dubai Land Residence Complex
Cove Edition One by Imtiaz at Dubai Land Residence Complex (DLRC)
You can contact Kelt&Co Realty via phone: +971526921802 mobile: +971526921802 Please use the #%id to identify the property "Cove Edition One by Imtiaz at Dubai Land Residence Complex (DLRC)"
Starting Price: 600000 AED
Location: Dubai Land Residence Complex
Samana Avenue at Dubai Land Residence Complex (DLRC)
You can contact Kelt&Co Realty via phone: +971526921802 mobile: +971526921802 Please use the #%id to identify the property "Samana Avenue at Dubai Land Residence Complex (DLRC)"
Starting Price: 660000 AED
Location: Dubai Land Residence Complex
Milos Residences by Deca at Dubai Land Residence Complex (DLRC)
You can contact Kelt&Co Realty via phone: +971526921802 mobile: +971526921802 Please use the #%id to identify the property "Milos Residences by Deca at Dubai Land Residence Complex (DLRC)"
Starting Price: 782000 AED
Location: Dubai Land Residence Complex


