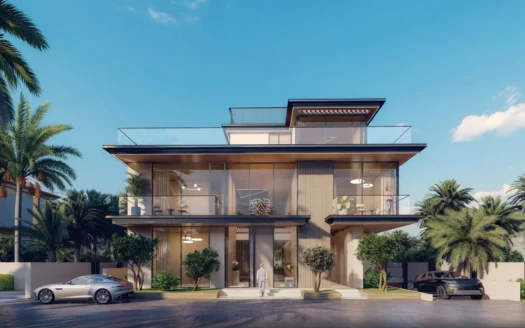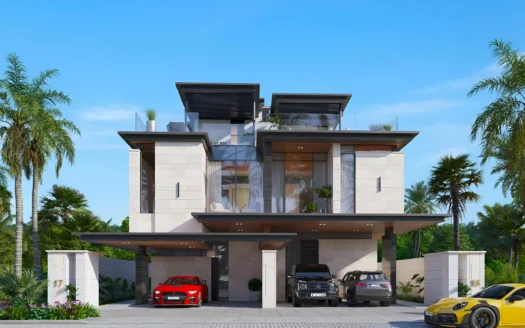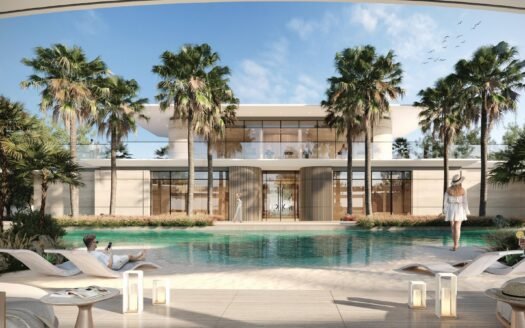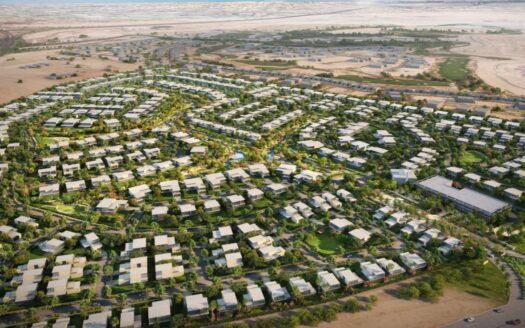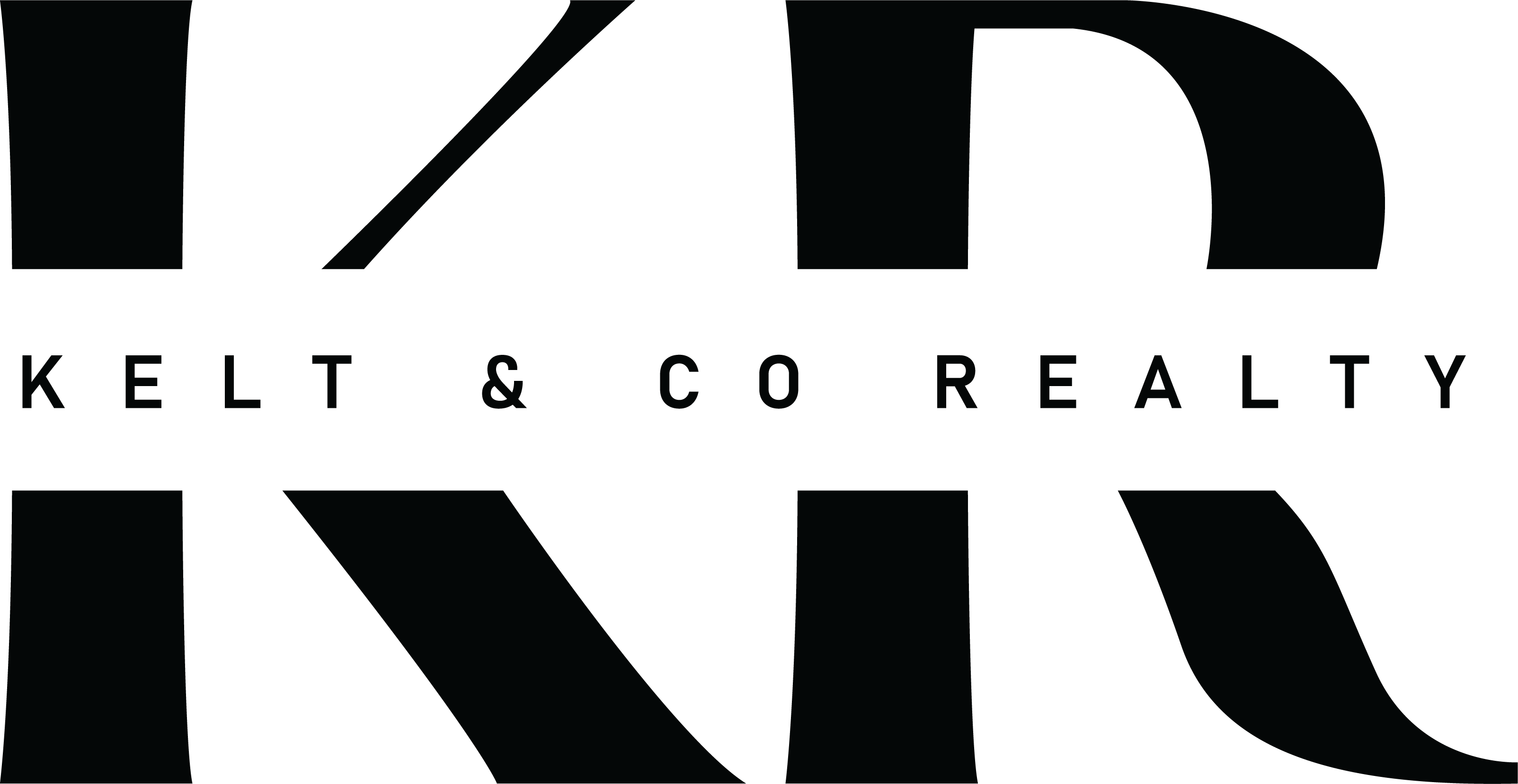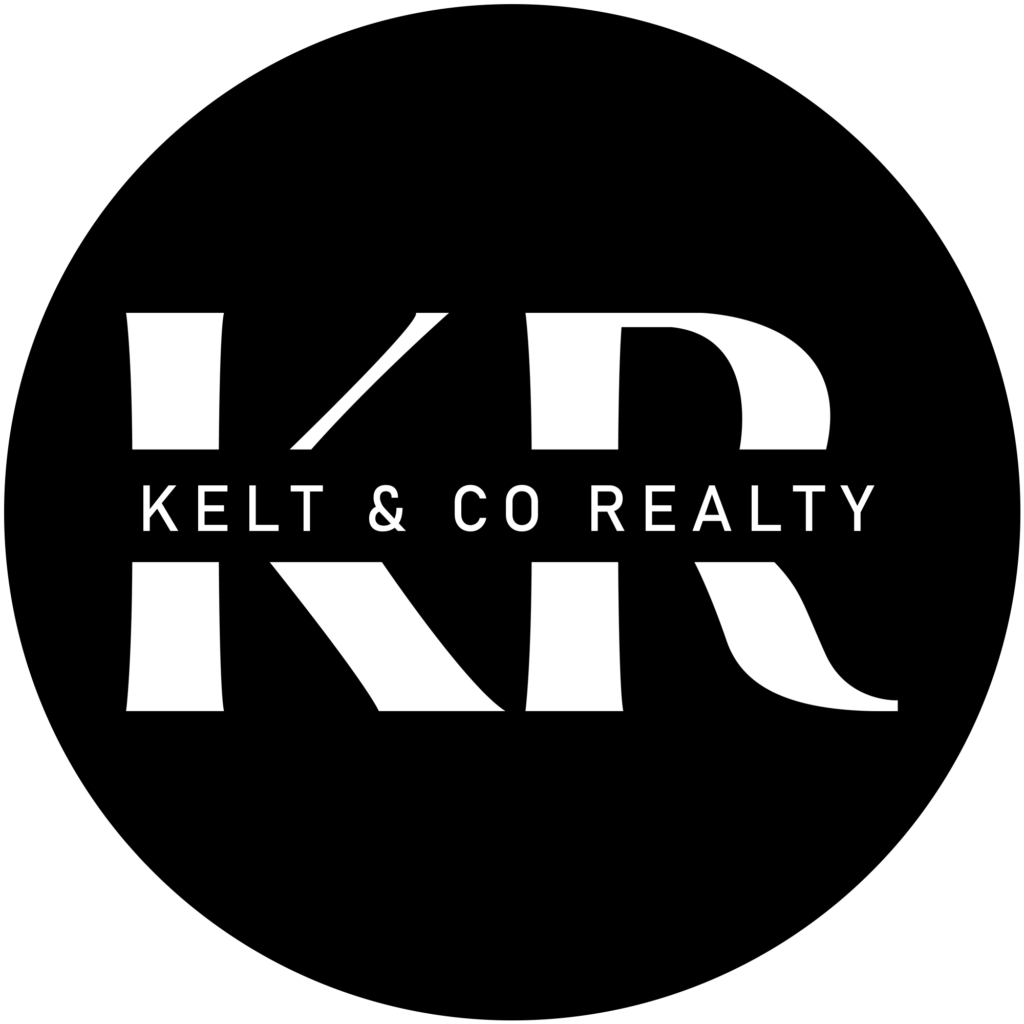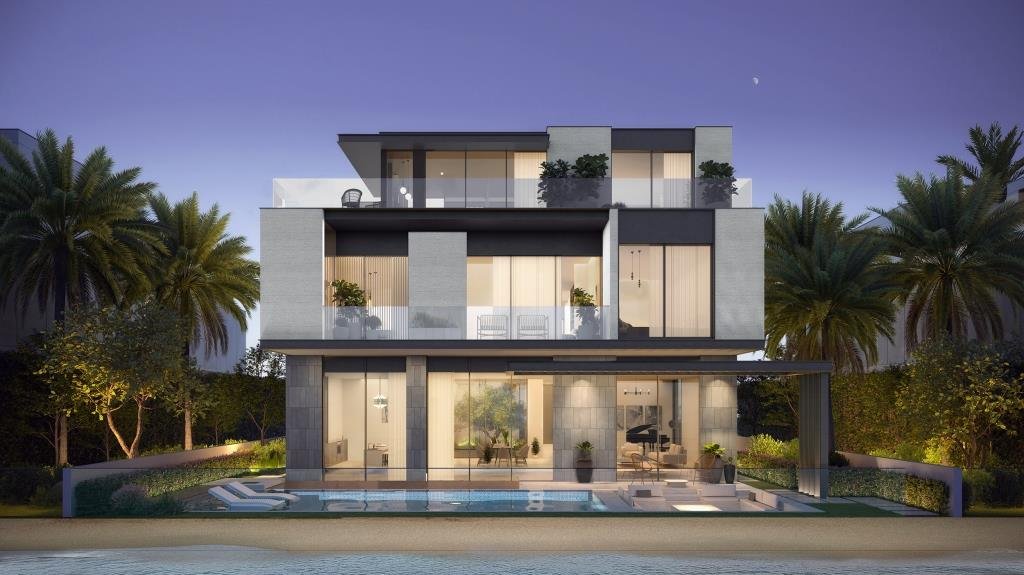

Unit Type

Payment Plan

HandOver

Unit Type

Payment Plan

HandOver
DESCRIPTION
Description
Elevate your living experience with the exquisite Sanctuary Villas at District 11, a prestigious development by Ellington Properties located in Mohammed Bin Rashid City, Dubai. This master community introduces an exclusive collection of waterfront villas, available in 4, 5, and 6-bedroom configurations, offering unparalleled architecture and lavish infrastructure.
Nestled within a picturesque environment that seamlessly blends natural serenity with modern luxury, The Sanctuary is a haven of elegance and happiness. It promises an exceptional narrative of life, providing adventure, relaxation, and the perfect backdrop for quality time with your loved ones.
These waterfront villas aren’t just homes; they are sanctuaries of luxury living. Designed to cater to your needs, The Sanctuary offers a range of facilities from crystal lagoons to landscaped gardens, kids’ play areas to seating spaces, and even a private spa and steam room. It’s a place where the joy of new possibilities meets the comfort of exquisite living.
Embrace a life of convenience with easy access to key destinations within Dubai. Whether it’s academic institutions, entertainment hubs, shopping malls, golf clubs, or more, The Sanctuary ensures that everything you need is within reach.
Indulge in the unparalleled comfort, elegance, and charm that The Sanctuary Villas offer, where luxury living meets sophistication. Your dream of a lavish lifestyle awaits in this serene enclave, where every detail has been meticulously crafted to offer the finest experience.
Appealing 60/40 Payment Plan:
| Installment | Payment(%) | Payment Schedule |
| Down Payment | 20% | On Purchase Date |
| 1st Installment | 5% | Within 2 Months from the Purchase Date |
| 2nd Installment | 5% | Within 4 Months from the Purchase Date |
| 3rd Installment | 5% | Within 8 Months from the Purchase Date |
| 4th Installment | 5% | Within 12 Months from the Purchase Date |
| 5th Installment | 5% | Within 15 Months from the Purchase Date |
| 6th Installment | 5% | Within 18 Months from the Purchase Date |
| 7th Installment | 5% | Within 24 Months from the Purchase Date |
| 8th Installment | 5% | Within 30 Months from the Purchase Date |
| Final Installment | 40% | On Completion |
GET IN TOUCH
Payment Plan
On Booking
On Construction
On Handover
Post Handover
GALLERY
FLOOR PLANS
Floor Plans
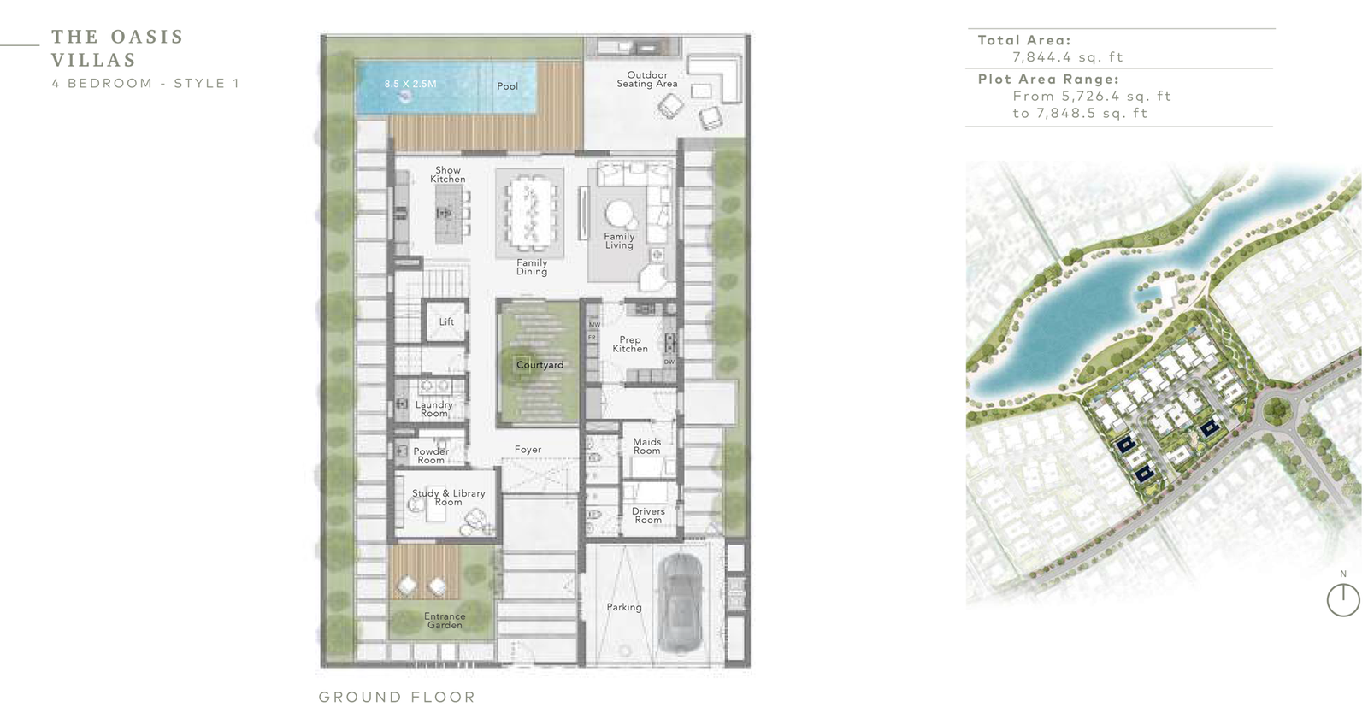
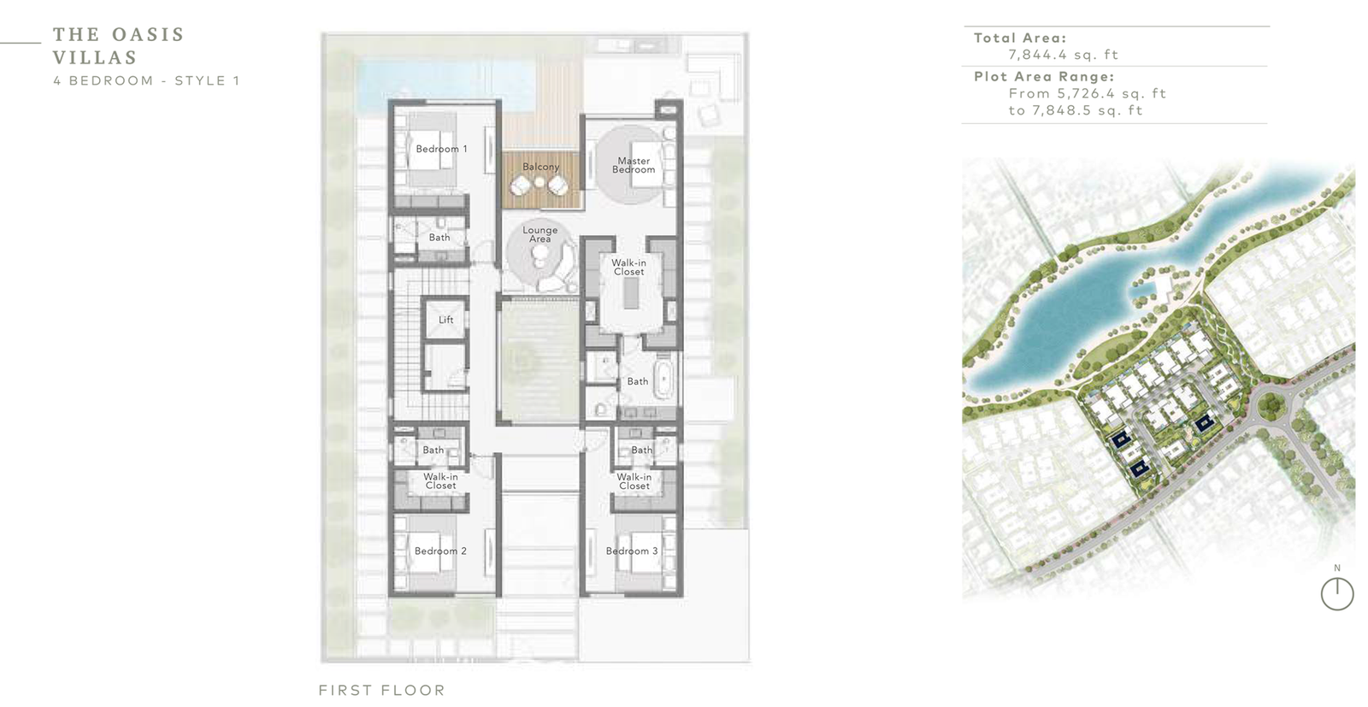

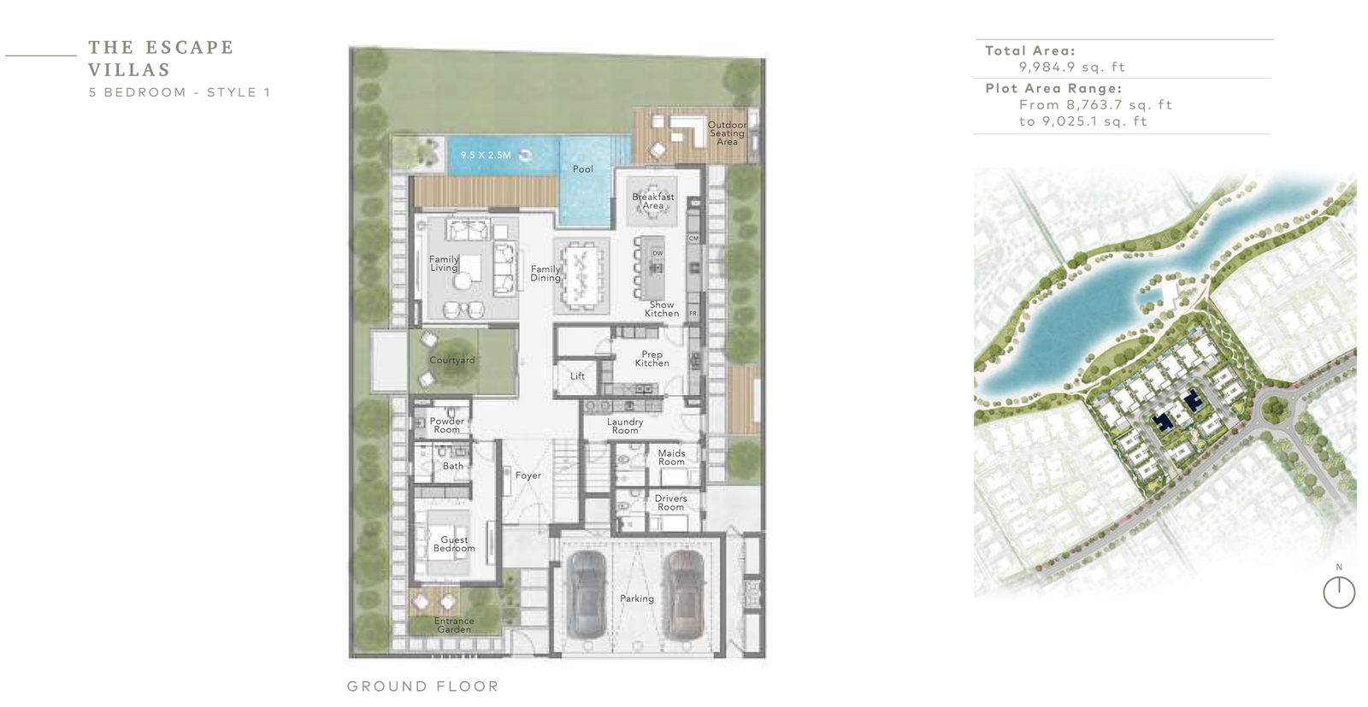
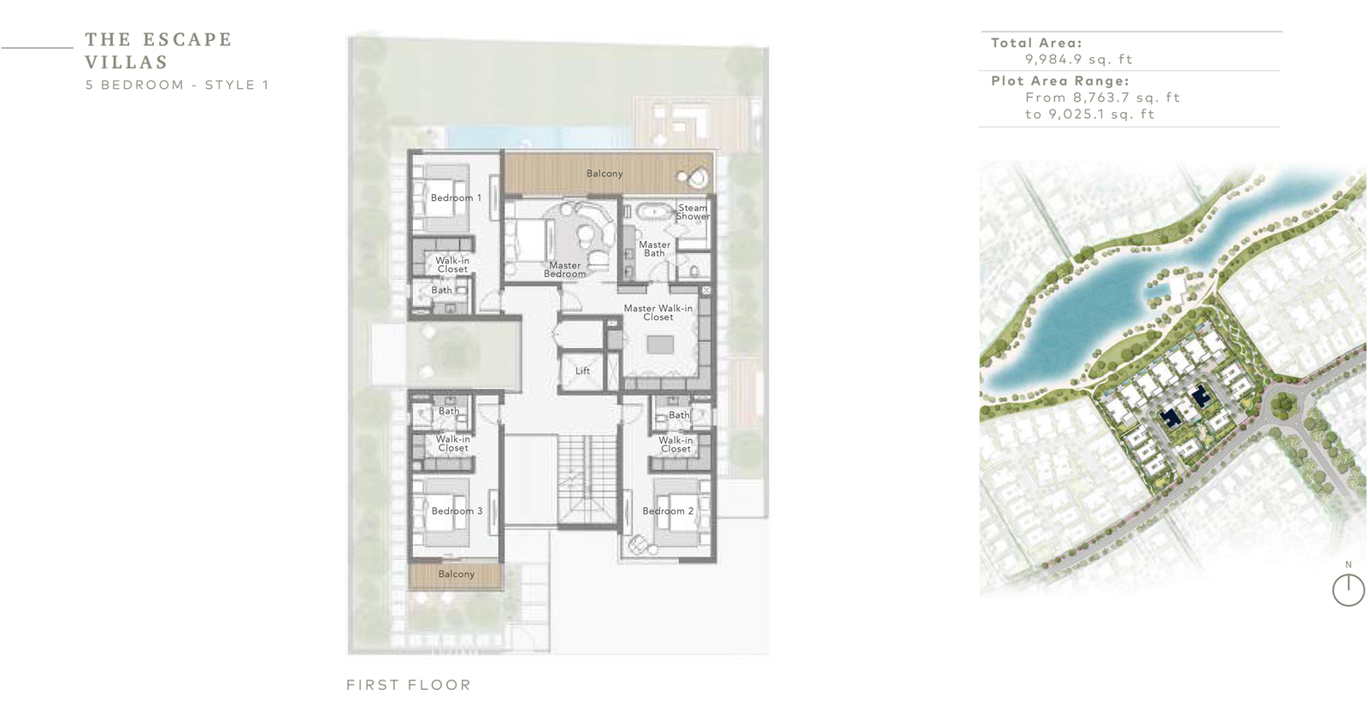
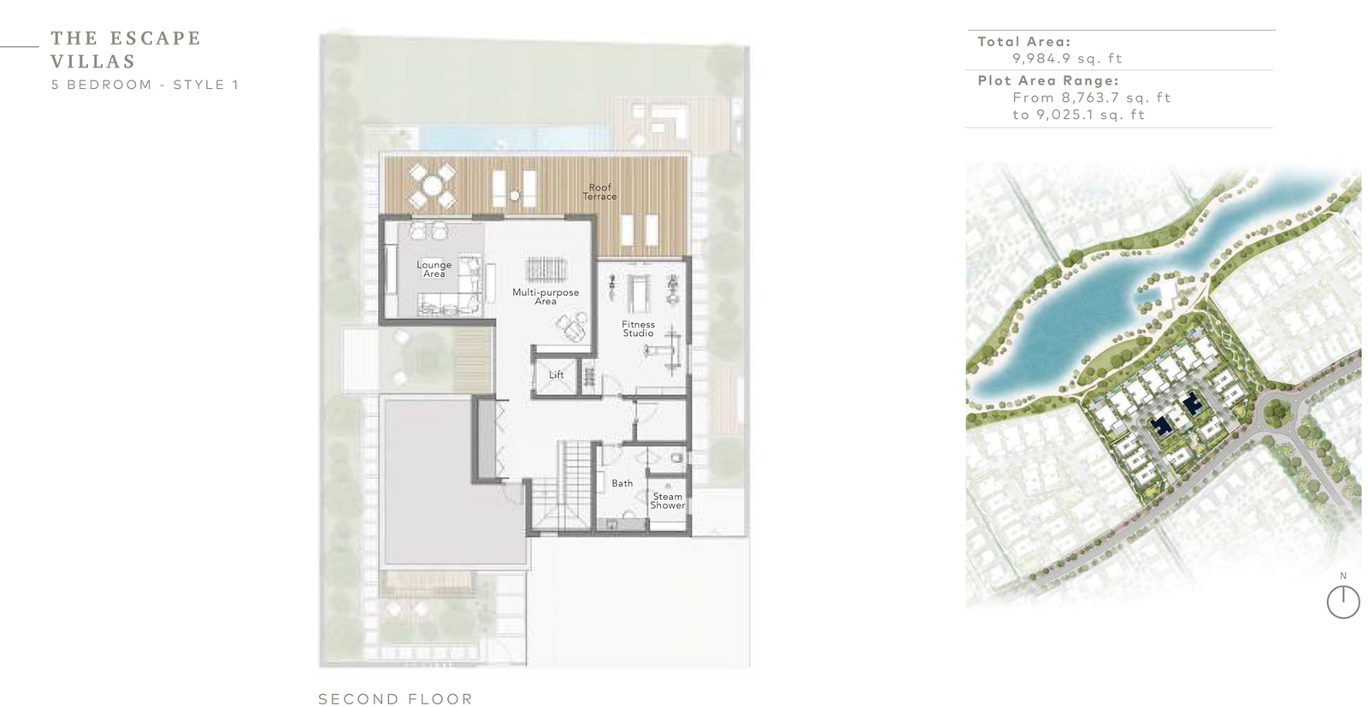
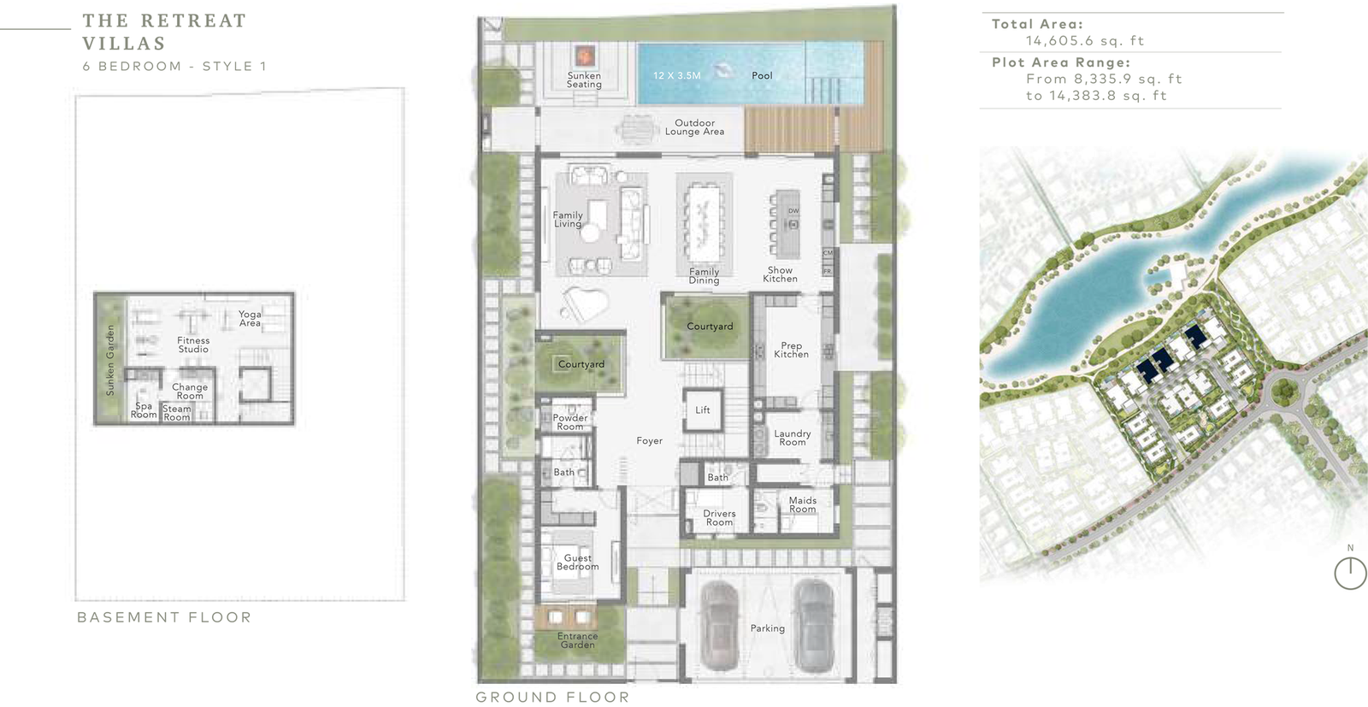

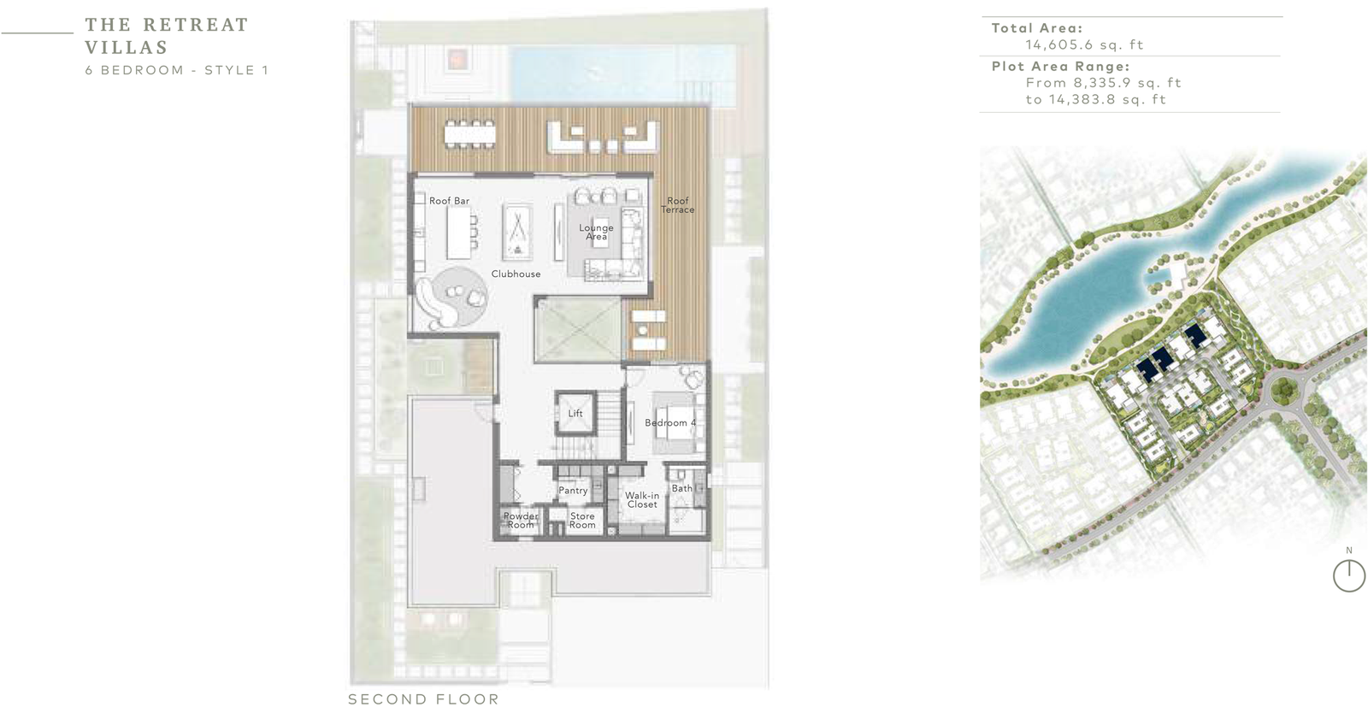
LOCATION MAP
Map
AMENITIES AND FEATURES
Amenities and Features
PAYMENT CALCULATOR
Payment Calculator
- Principal and Interest
- Property Tax
- HOA fee
Similar Listings in
Mohammed Bin Rashid City
Nineteen Riviera Lagoon at Mohammed Bin Rashid City District 11, Dubai
You can contact Kelt&Co Realty via phone: +971526921802 mobile: +971526921802 Please use the #%id to identify the property "Nineteen Riviera Lagoon at Mohammed Bin Rashid City District 11, Dubai"
Price On Request
Location: Mohammed Bin Rashid City
Lua Residences by Swank at MBR City District 11, Dubai
You can contact Kelt&Co Realty via phone: +971526921802 mobile: +971526921802 Please use the #%id to identify the property "Lua Residences by Swank at MBR City District 11, Dubai"
Starting Price: 6.3 Million AED
Location: Mohammed Bin Rashid City
Karl Lagerfeld Villas at MBR City by Taraf
You can contact Kelt&Co Realty via phone: +971526921802 mobile: +971526921802 Please use the #%id to identify the property "Karl Lagerfeld Villas at MBR City by Taraf"
Starting Price: 15.375 Million AED
Location: Mohammed Bin Rashid City
Eden Hills Villas & Plots at MBR City
You can contact Kelt&Co Realty via phone: +971526921802 mobile: +971526921802 Please use the #%id to identify the property "Eden Hills Villas & Plots at MBR City"
Starting Price: 18.1 Million AED
Location: Mohammed Bin Rashid City
Opal Gardens at Mohammed Bin Rashid City
You can contact Kelt&Co Realty via phone: +971524205104 mobile: +971524205104 Please use the #%id to identify the property "Opal Gardens at Mohammed Bin Rashid City"
Starting Price: 4.2 Million AED
Location: Mohammed Bin Rashid City
Lakeshore by Ellington at Mohammed Bin Rashid City
You can contact Kelt&Co Realty via phone: +971526921802 mobile: +971526921802 Please use the #%id to identify the property "Lakeshore by Ellington at Mohammed Bin Rashid City"
Starting Price: 12.9 Million AED
Location: Mohammed Bin Rashid City


