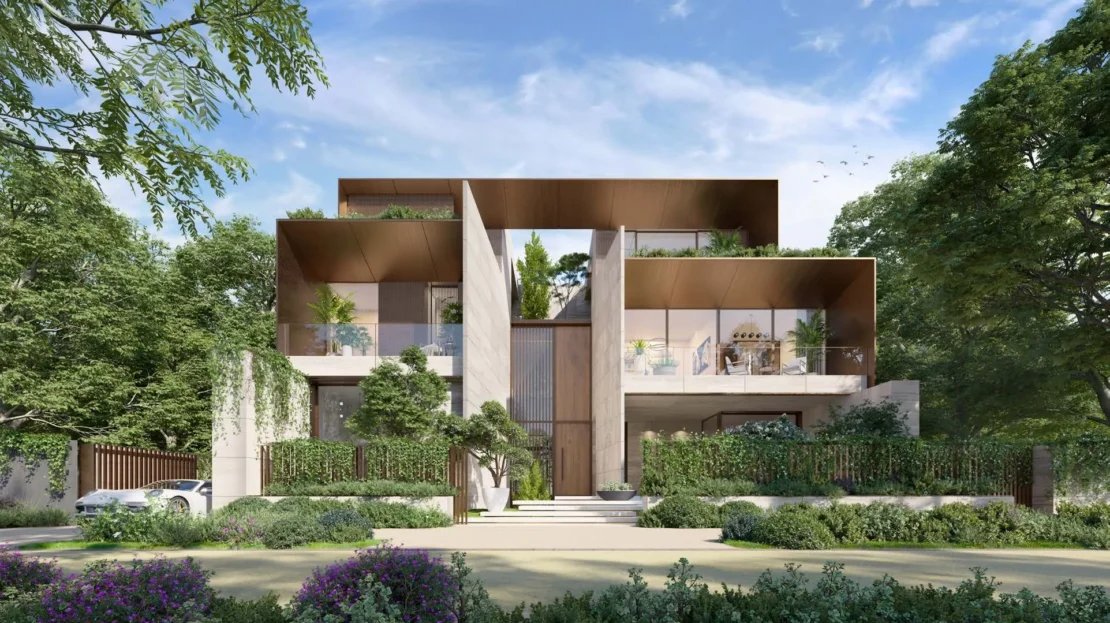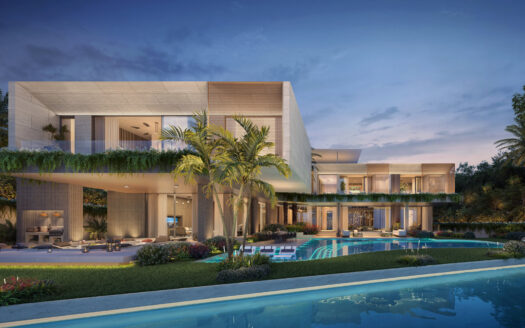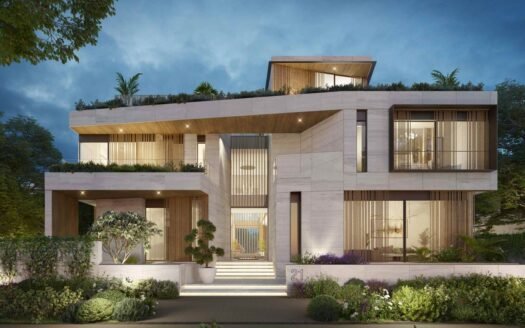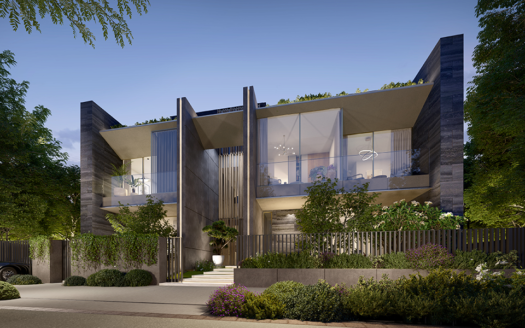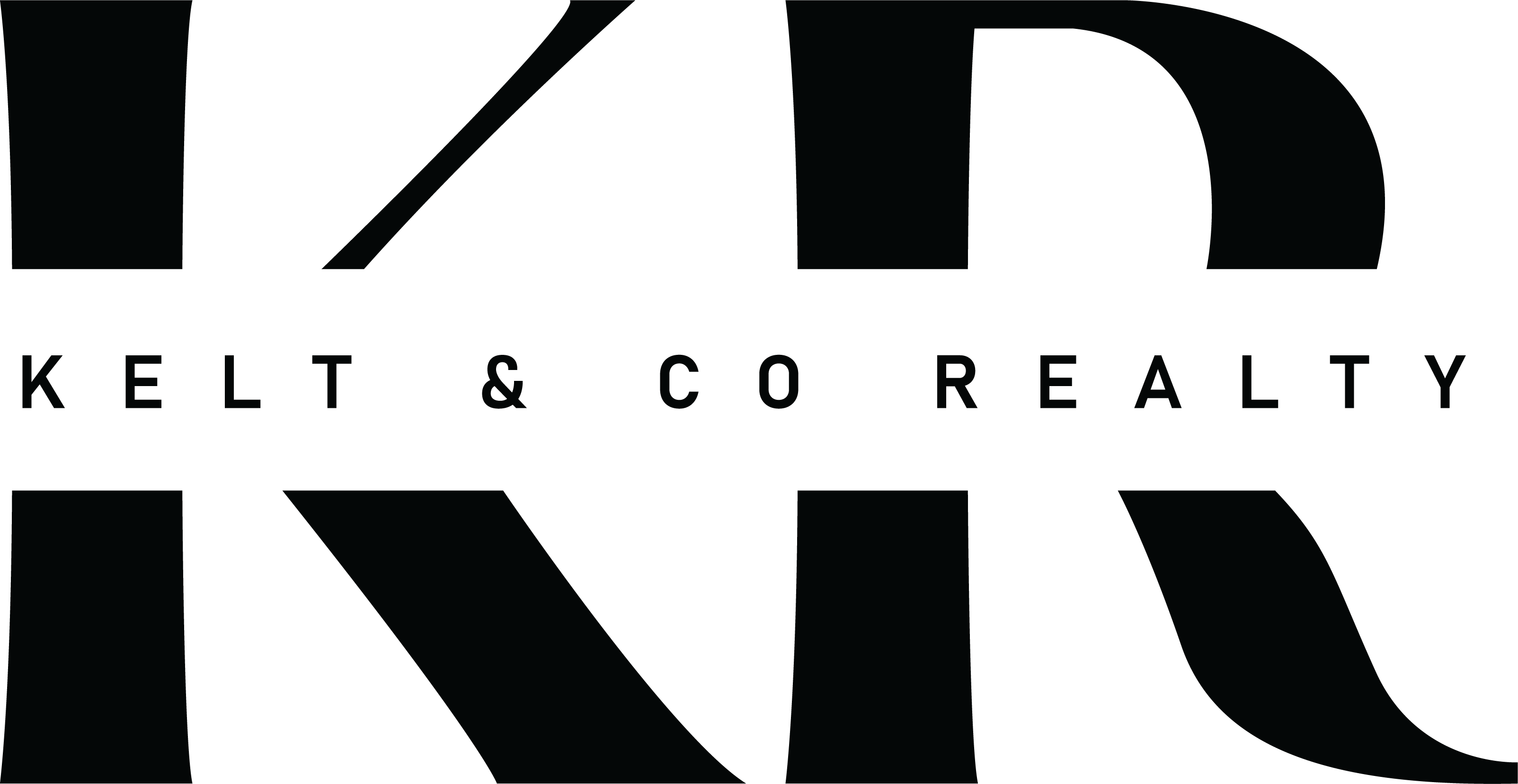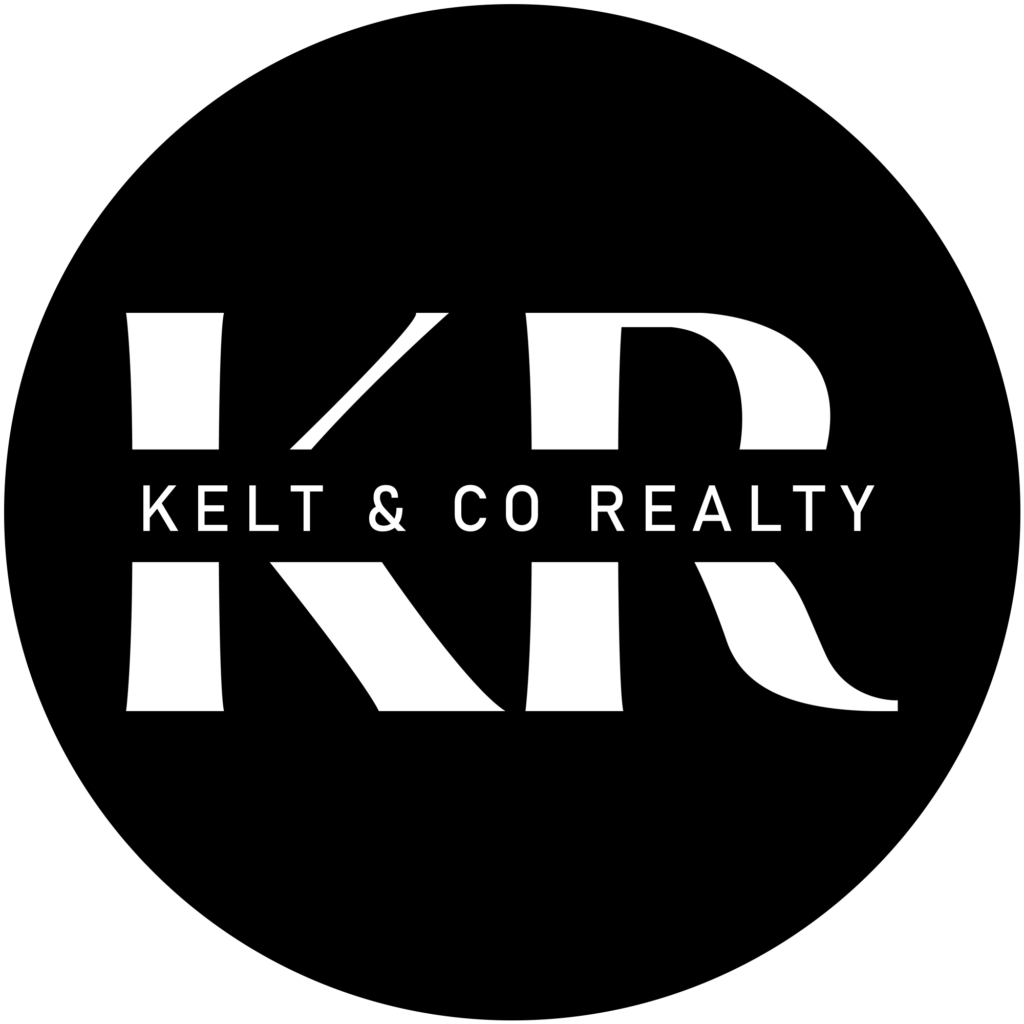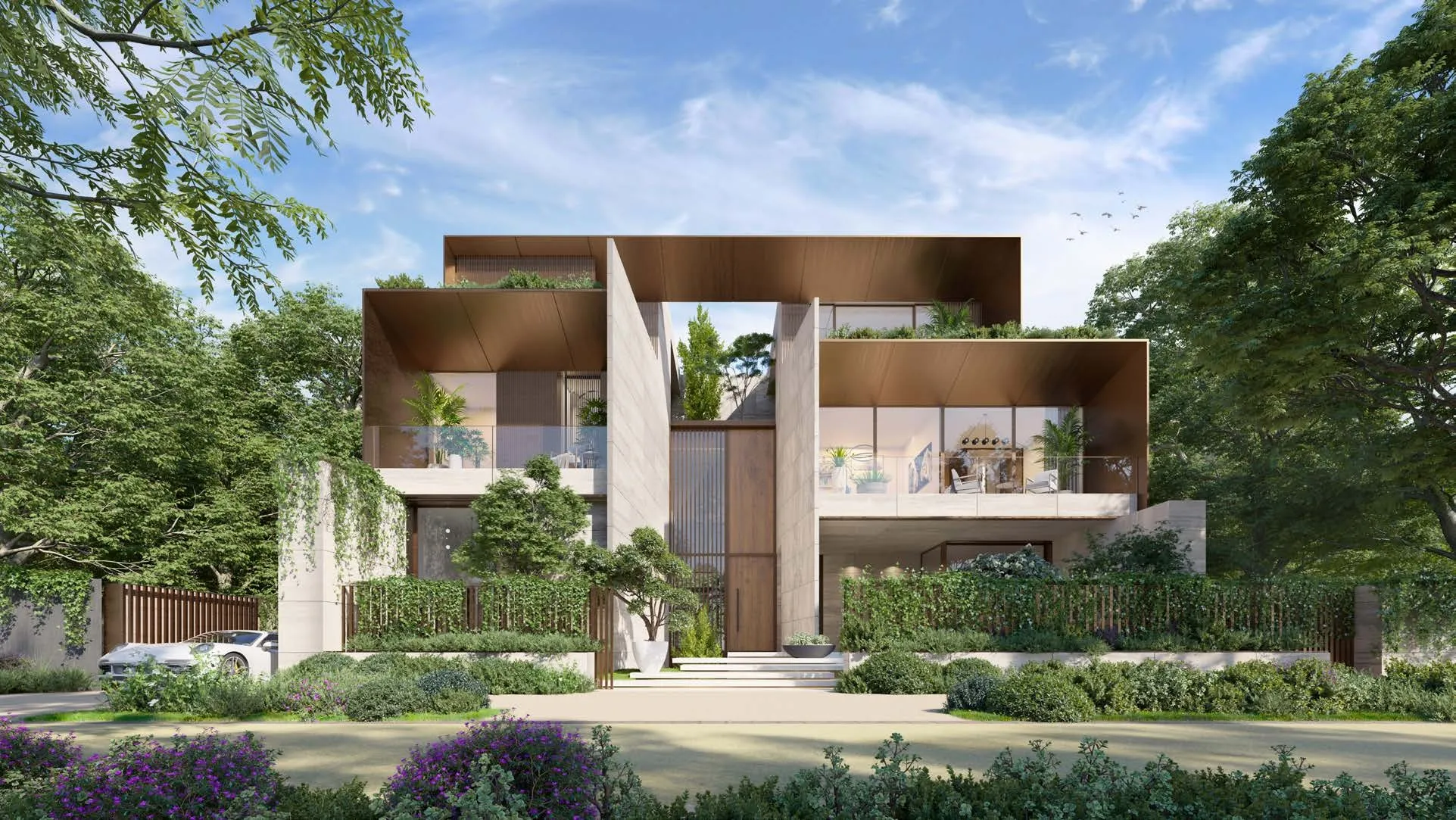

Unit Type

Payment Plan

HandOver

Unit Type

Payment Plan

HandOver
DESCRIPTION
Description
Serenity Mansions Aurora by Majid Al Futtaim, located in Tilal Al Ghaf, Dubai, epitomizes luxurious living. This residential development offers a tranquil retreat for those who value fine living. Each residence is meticulously designed, reflecting the elegance and signature style of Majid Al Futtaim. Experience luxury and exclusivity at Serenity Mansions Aurora, where every detail is crafted to perfection.
Serenity Mansions Aurora Location
Serenity Mansions Aurora Nestled in the vibrant heart of the community Tilal Al Ghaf and stands as an exceptional community centered around a stunning white-bordered lagoon, encompassing nearly 500,000 square meters of green parks and connected by 18 kilometers of walkable neighborhoods.
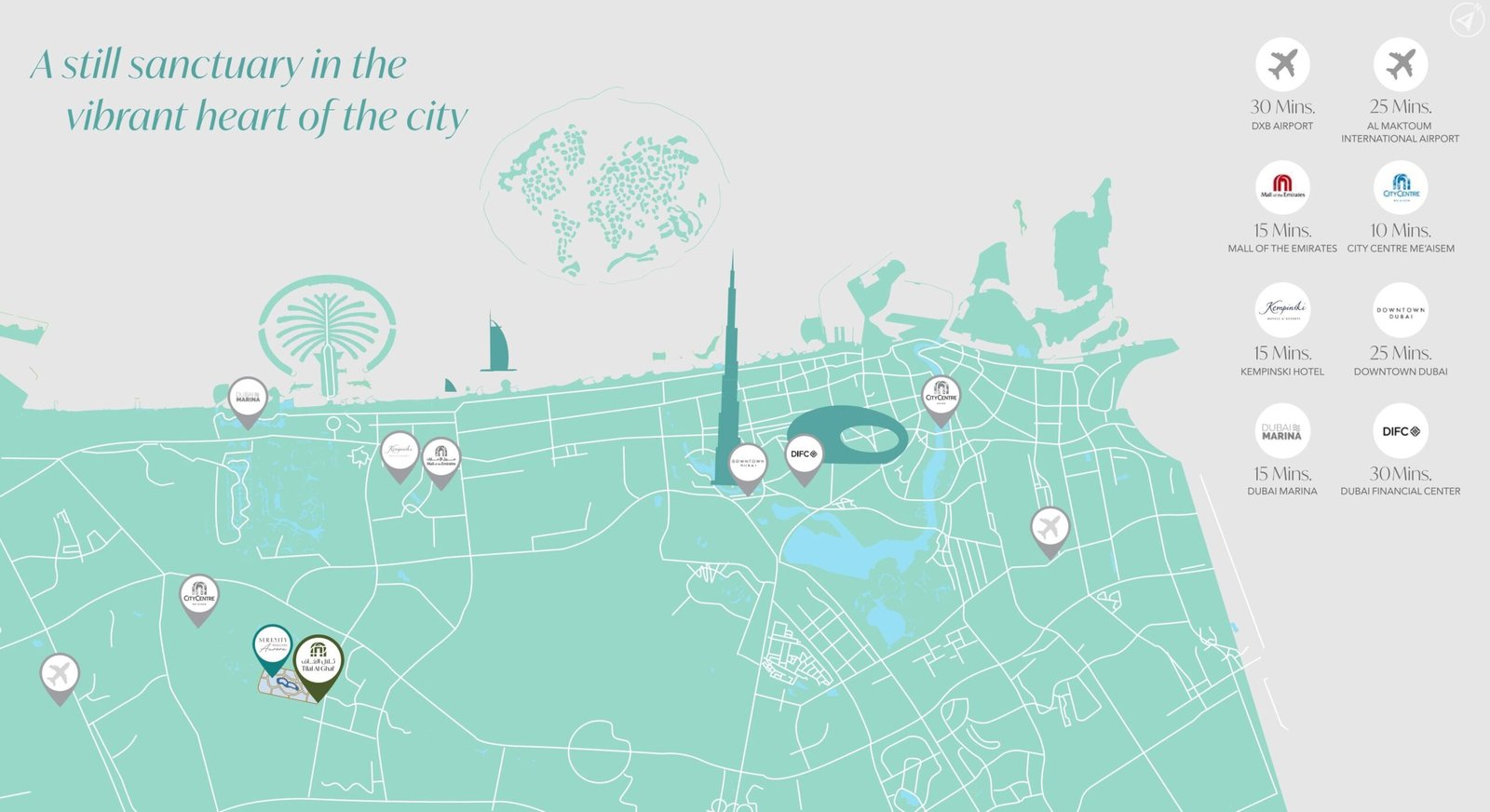
Nearby Locations
- 10 mins to City Centre Me’aisem
- 15 mins to the Mall of the Emirates
- 15 mins to Kempinski Hotels & Resorts
- 15 mins to Dubai Marina
- 25 mins to Al Maktoum International Airport
- 25 mins to Downtown Dubai
- 30 mins to DXB Airport
- 30 mins to Dubai International Financial Centre (DIFC)
Serenity Mansions Aurora Amenities
Serenity Mansions Aurora offers an impressive range of amenities tailored for comfort and luxury. Residents can enjoy a serene poolside retreat in a tranquil garden oasis, ideal for relaxation. The design combines stone, glass, and aluminum with a stylish canopy for shade, exuding quiet elegance. Luxury recreational spaces feature exquisite lighting and decor, maintaining a warm and intimate atmosphere.
Serenity Mansions Aurora Master Plan
The master plan of Serenity Mansions Aurora centers around a stunning lagoon bordered by white sandy beaches, with nearly 500,000 square meters of parks, green spaces, and treescapes. The community is interconnected by 18 kilometers of walking trails and 11 kilometers of cycling and jogging tracks.
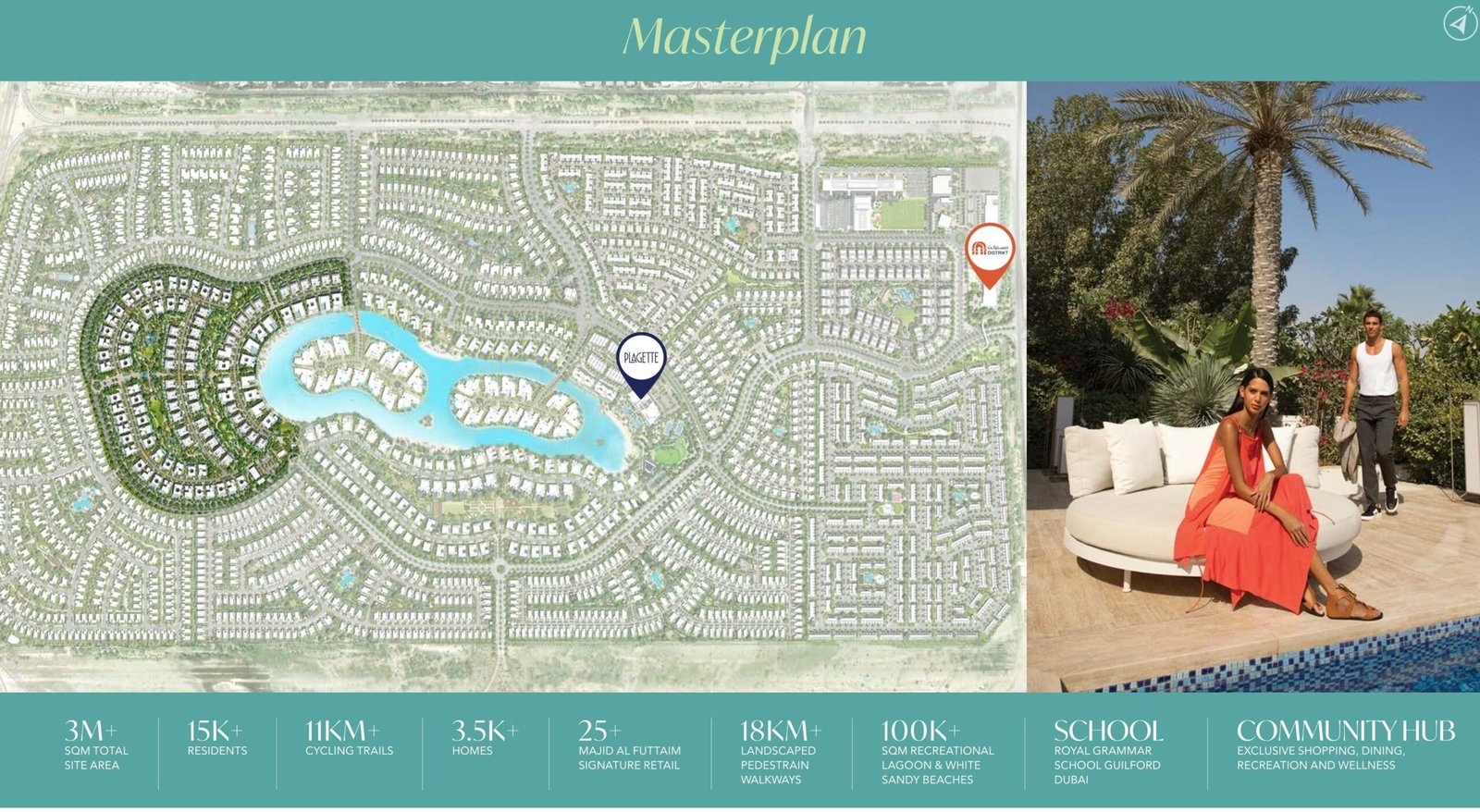
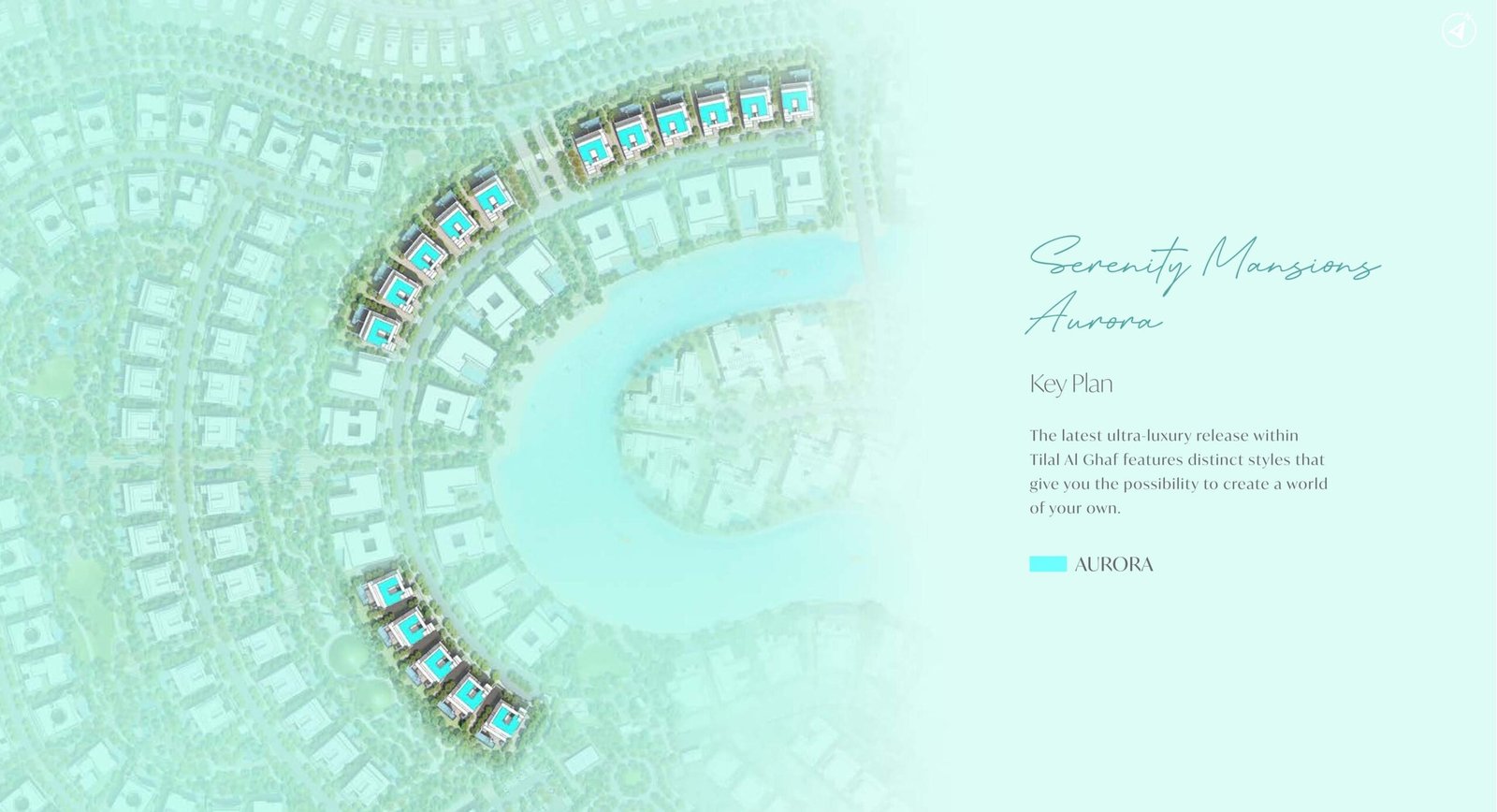
Serenity Mansions Aurora Floor Plan
The floor plan of Serenity Mansions Aurora is crafted for luxurious living, featuring expansive indoor spaces and thoughtful layouts. The basement includes a gym and cinema, covering 4,320 (400 sqm). The ground floor offers a guest suite with an internal area of 3,207 sqft (298 sqm). The first floor includes a family lounge and junior suite, totaling 2,960 sqft (275 sqm). The penthouse features the boudoir suite, spanning 2,370 sqft (220 sqm).
- Basement (Gym/Cinema): 4,320 sqft (400 sqm)
- Ground Floor (Guest Suite): 3,207 sqft (298 sqm)
- First Floor (Family Lounge/Junior Suite): 2,960 sqft (275 sqm)
- Penthouse (Boudoir Suite): 2,370 sqft (220 sqm)
- Terrace/Balcony Area: 1,940 sqft (180 sqm)
- Garage Area: 1,080 sqft (100 sqm)
- Total Area: 12,857 sqft (1,193 sqm)
GET IN TOUCH
Payment Plan
On Booking
On Construction
On Handover
Post Handover
GALLERY
FLOOR PLANS
Floor Plans
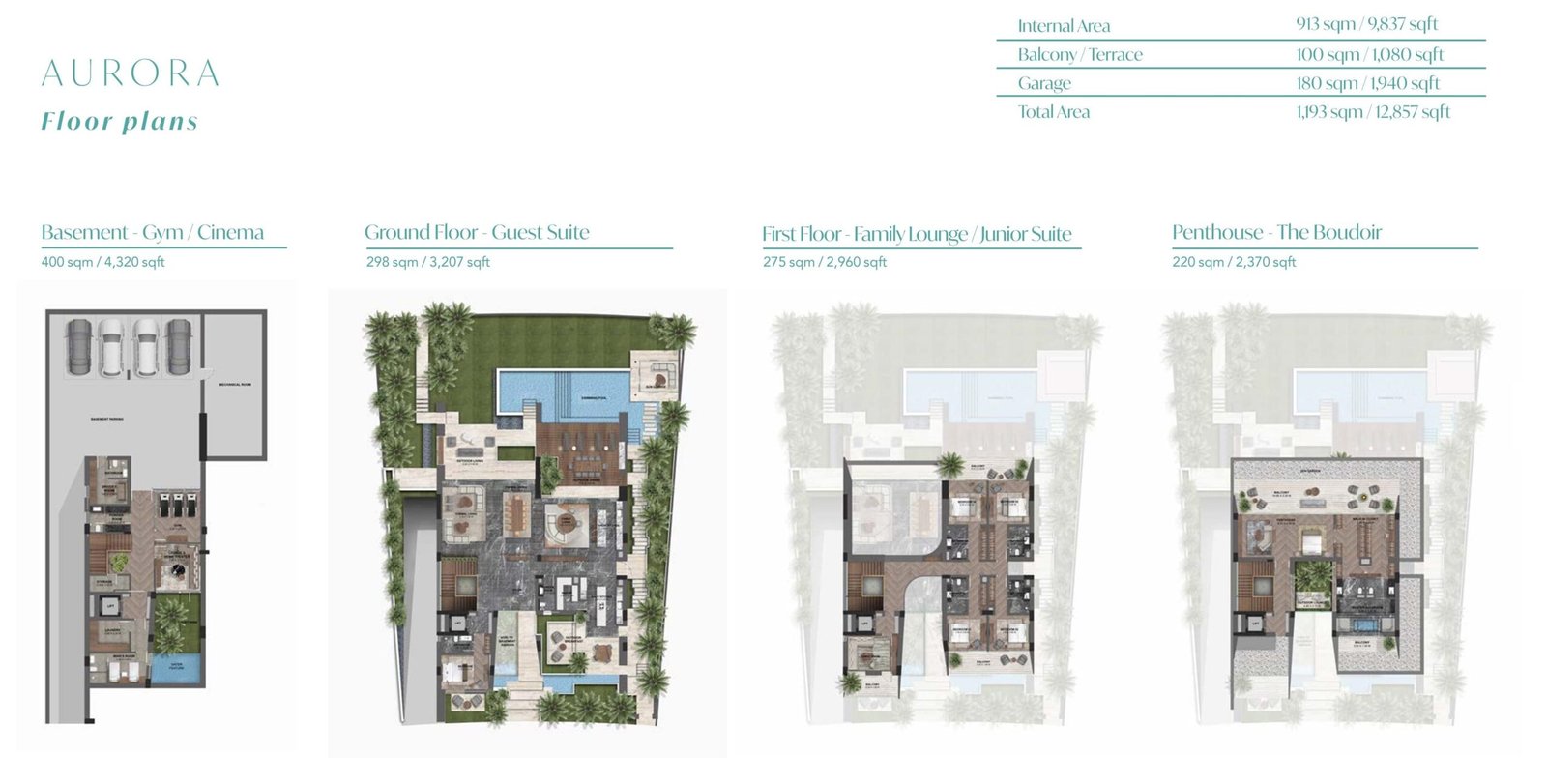
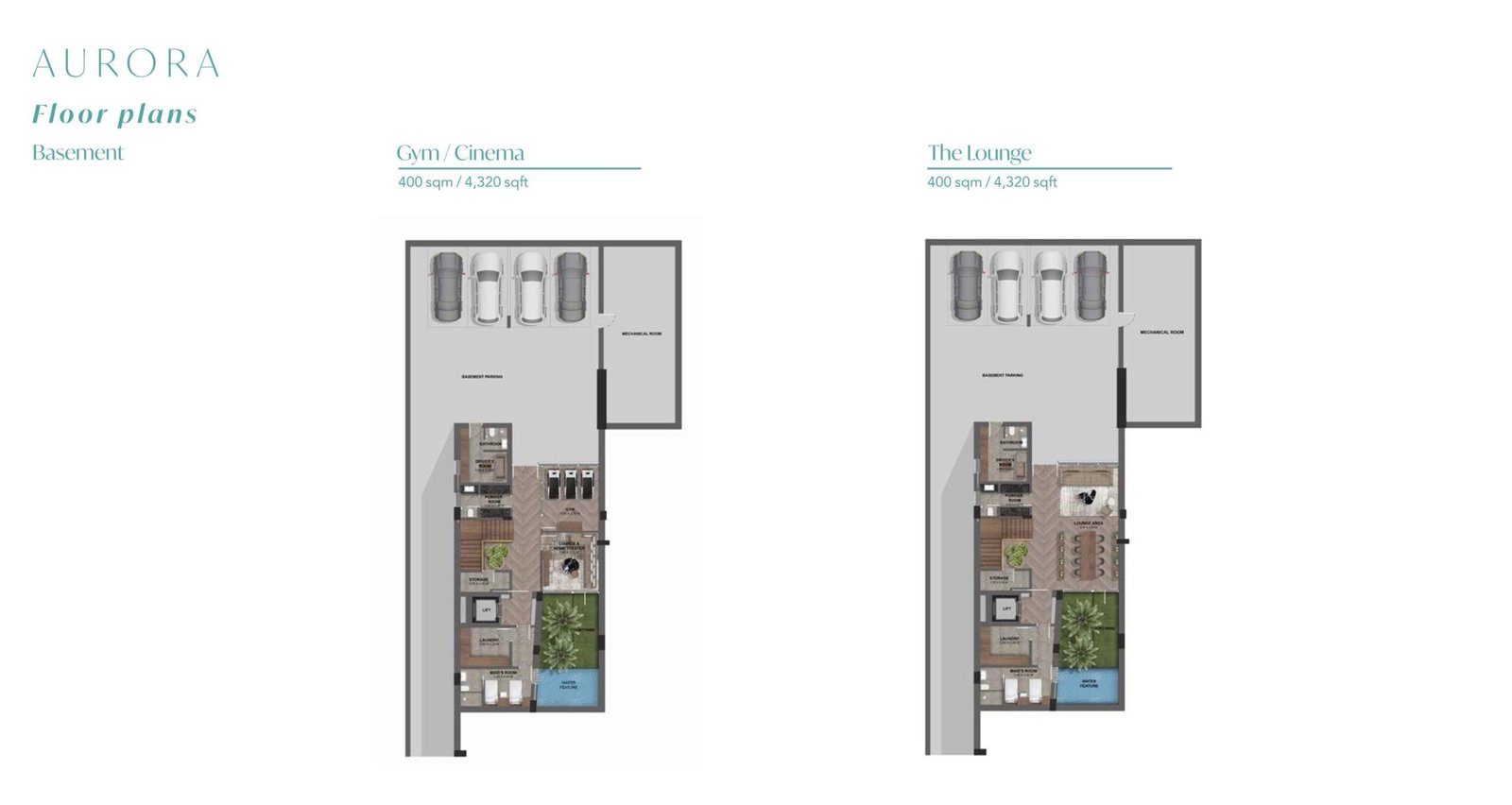
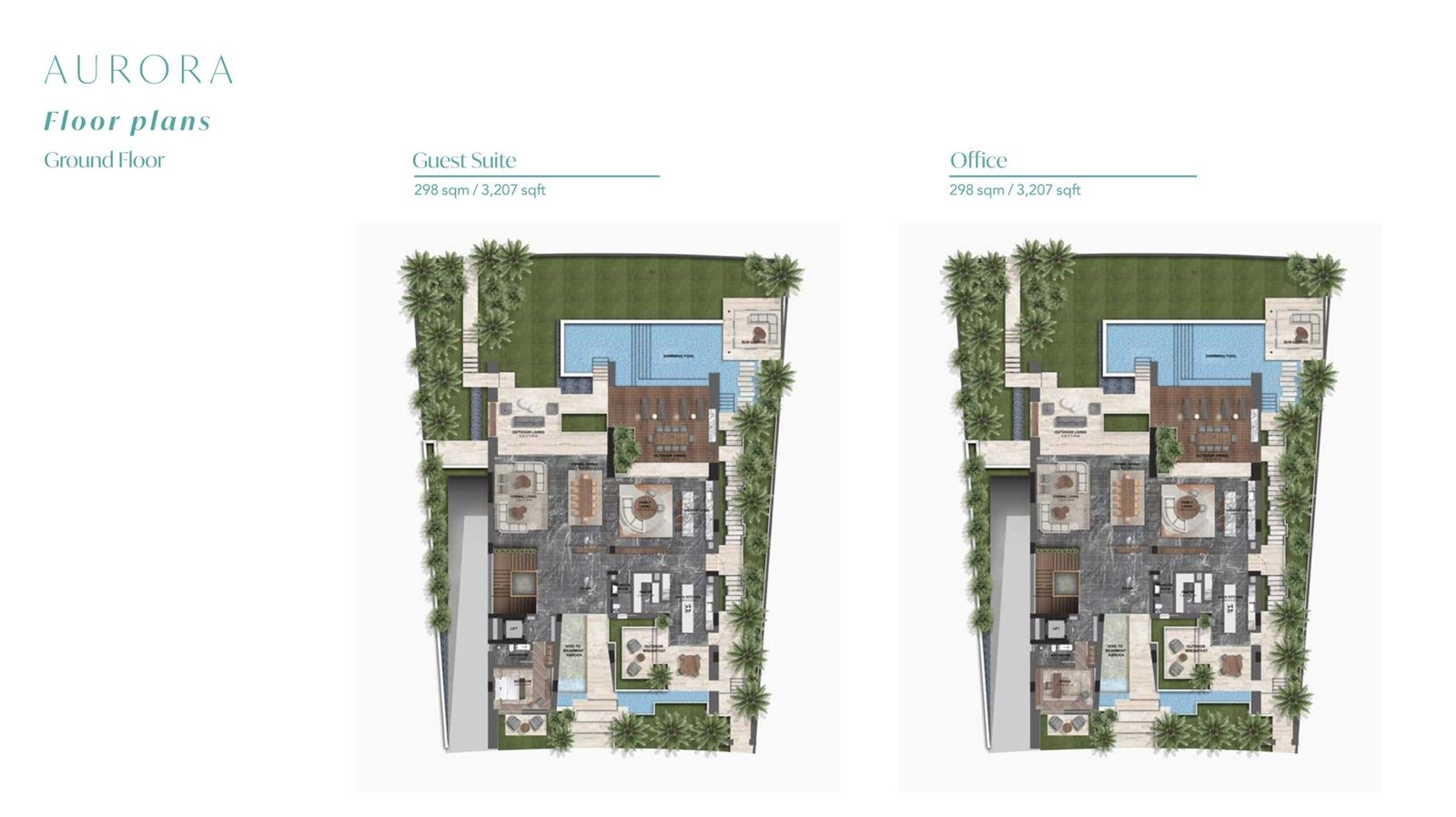
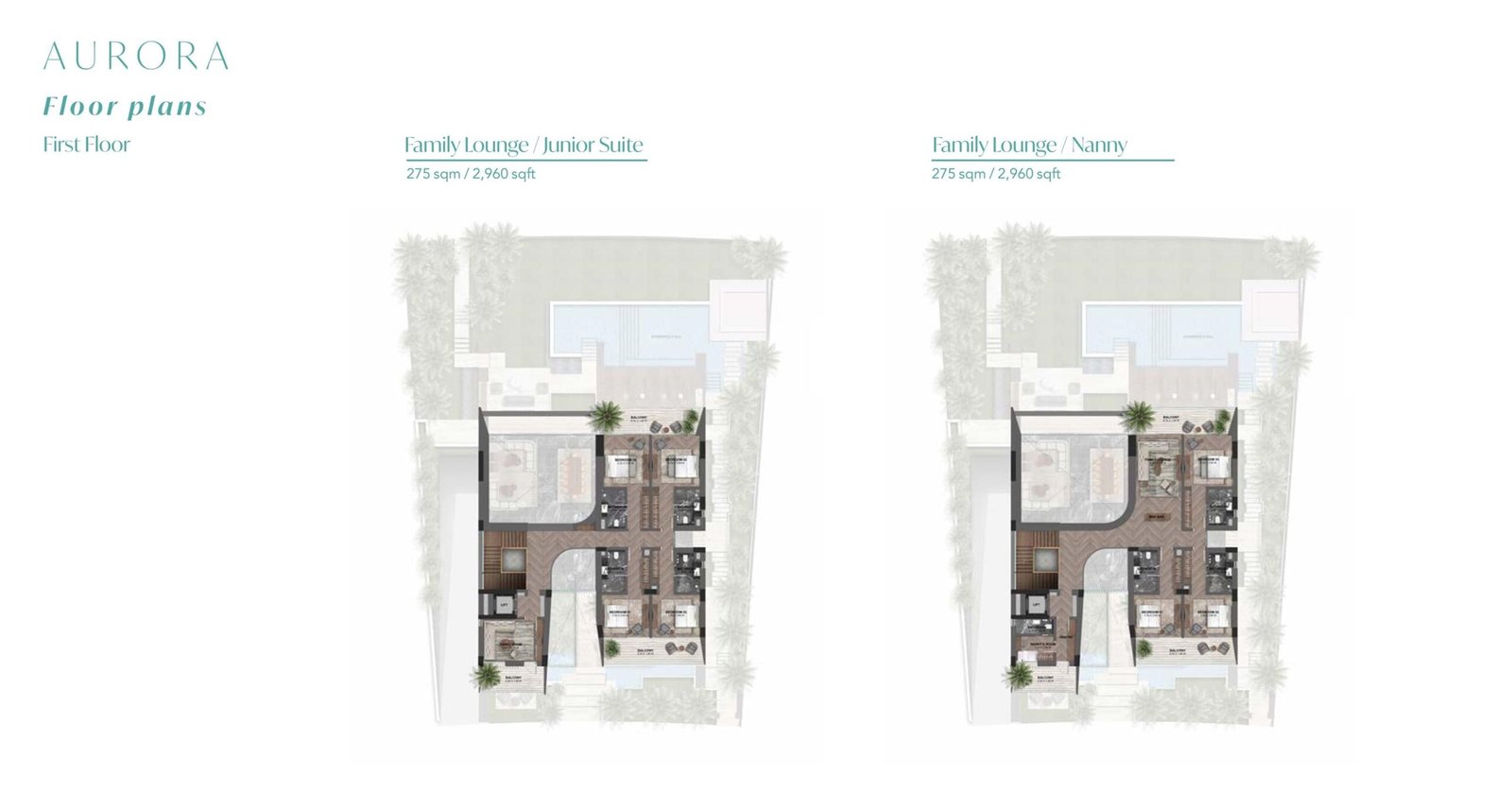
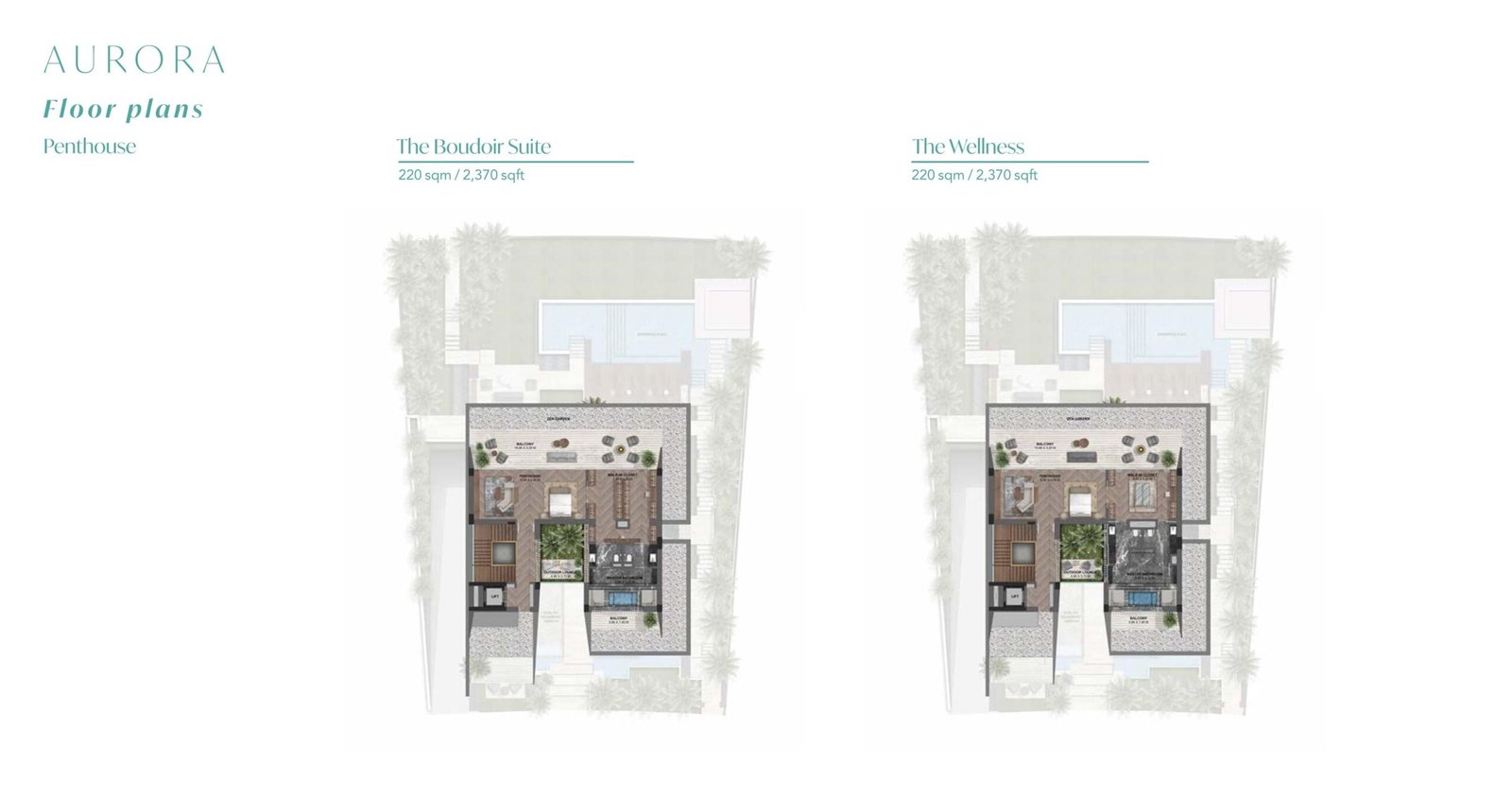
LOCATION MAP
Map
AMENITIES AND FEATURES
Amenities and Features
PAYMENT CALCULATOR
Payment Calculator
- Principal and Interest
- Property Tax
- HOA fee
Similar Listings in
Tilal Al Ghaf
Lanai Islands at Tilal Al Ghaf
You can contact Kelt&Co Realty via phone: +971526921802 mobile: +971526921802 Please use the #%id to identify the property "Lanai Islands at Tilal Al Ghaf"
Starting Price: 65 Million AED
Location: Tilal Al Ghaf
Calia Beach Collection at Tilal Al Ghaf, Dubai
You can contact Kelt&Co Realty via phone: +971526921802 mobile: +971526921802 Please use the #%id to identify the property "Calia Beach Collection at Tilal Al Ghaf, Dubai"
Starting Price: 36.9 Million AED
Location: Tilal Al Ghaf
Serenity Mansions at Tilal Al Ghaf by Majid Al Futtaim Dubai
You can contact Kelt&Co Realty via phone: +971526921802 mobile: +971526921802 Please use the #%id to identify the property "Serenity Mansions at Tilal Al Ghaf by Majid Al Futtaim Dubai"
Starting Price: 24.6 Million AED
Location: Tilal Al Ghaf


