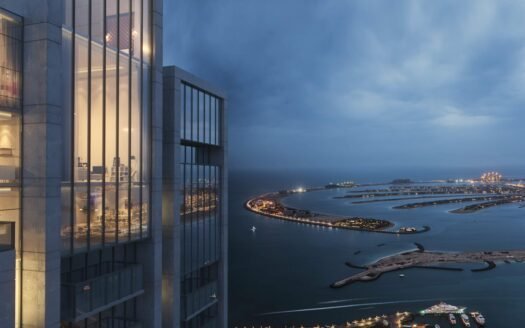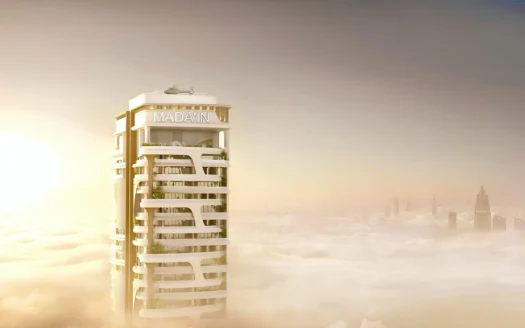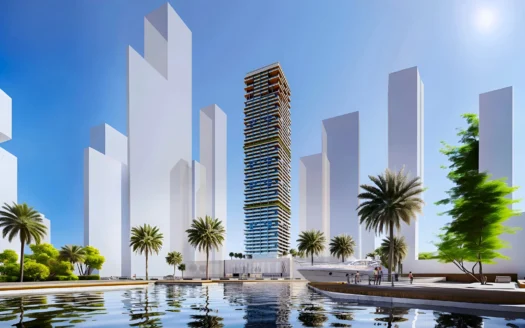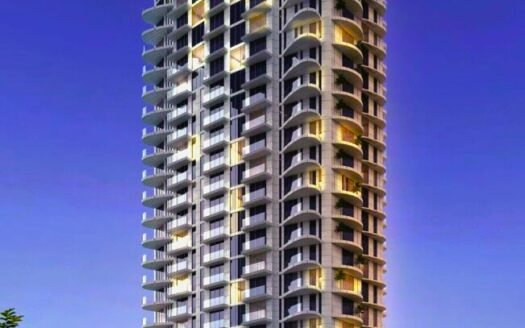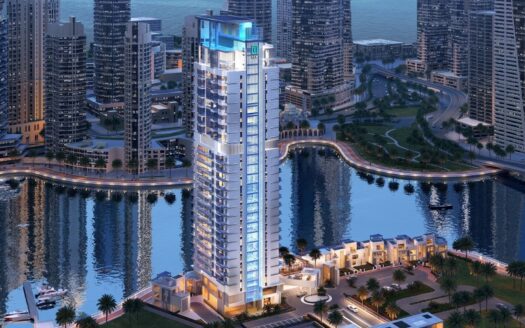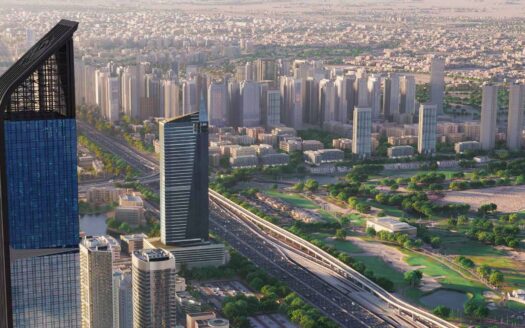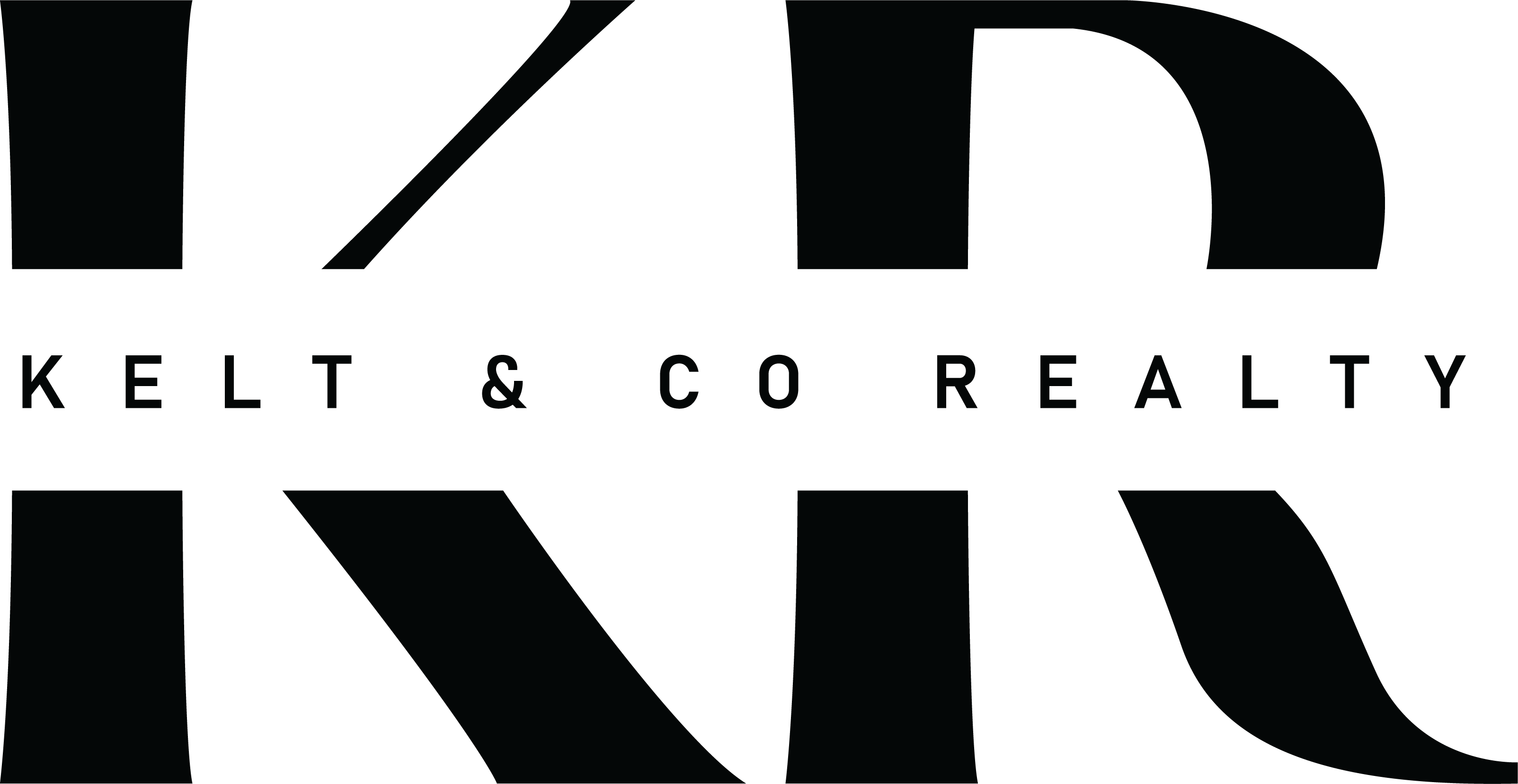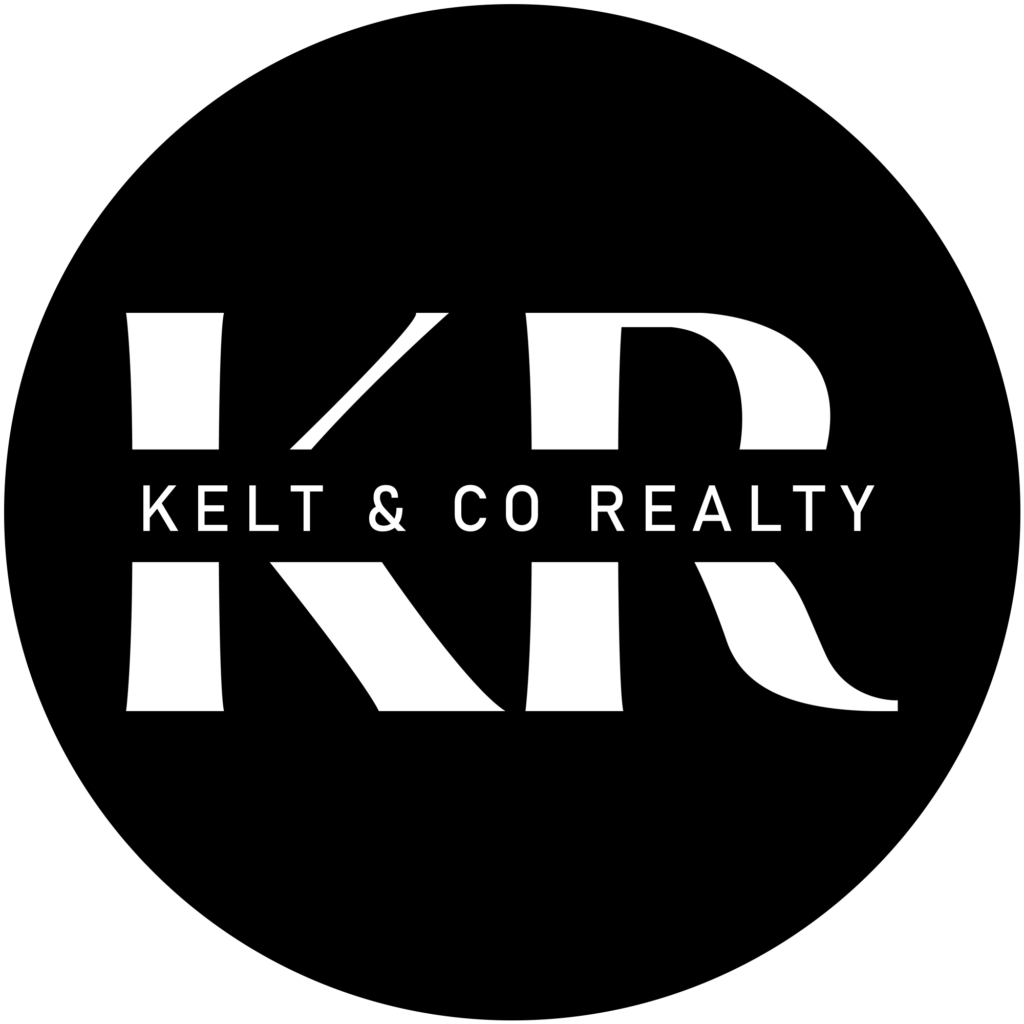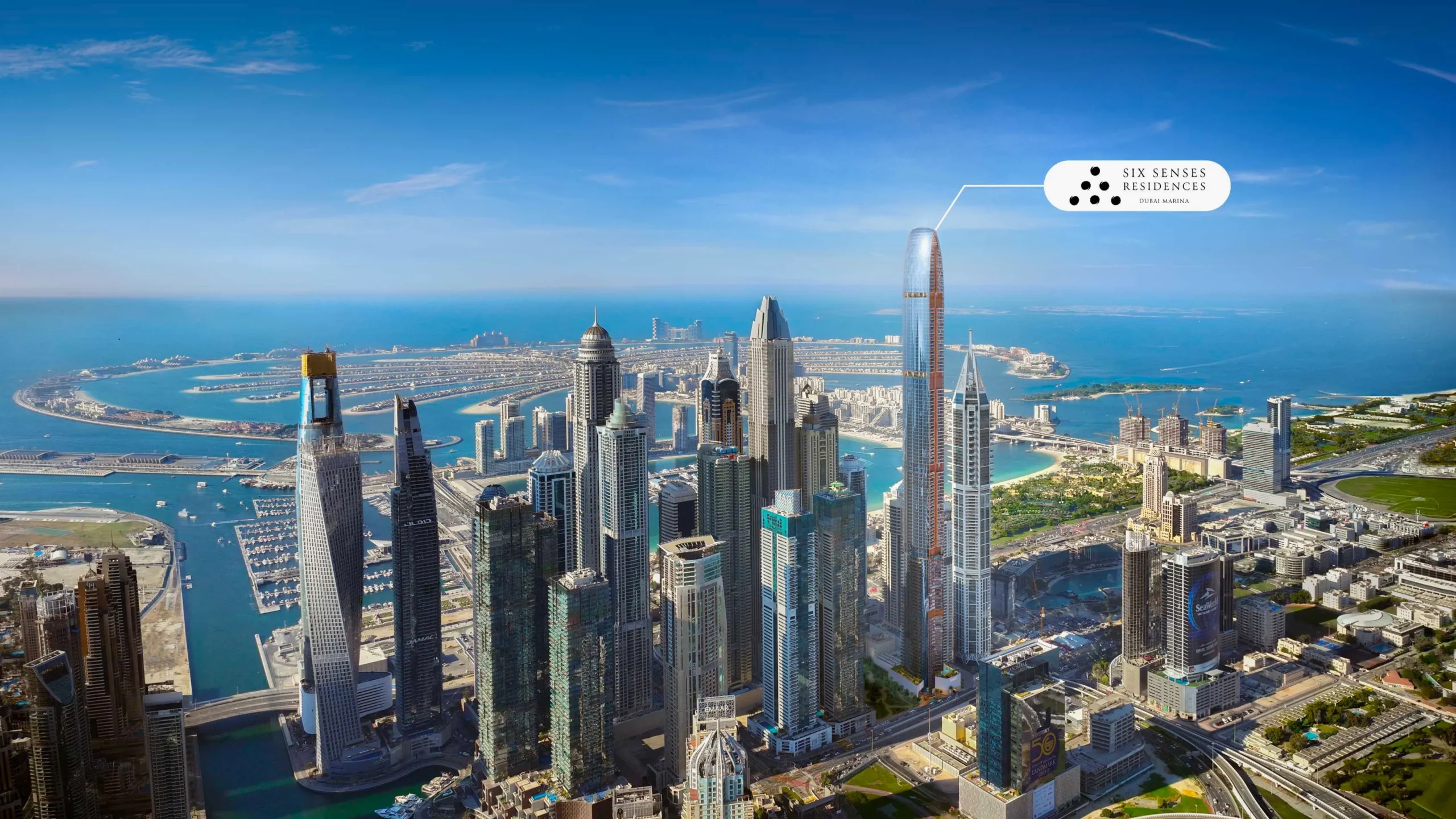

Unit Type

Payment Plan

HandOver

Unit Type

Payment Plan

HandOver
DESCRIPTION
Description
Six Senses Residences, the tallest residential building at Dubai Marina by Select Group, is a pioneering venture into standalone branded residences that redefines the essence of ultra-luxury living. Located in the prestigious Dubai Marina, this development features an exclusive collection of 251 residences, encompassing a diverse range of options from 2-, 3-, and 4-bedroom units to opulent 4-bedroom half-floor penthouses, expansive 4-bedroom duplex sky mansions, and lavish 5-bedroom triplex sky mansions, all set within one of the city’s most sought-after destinations.
At the core of its unique value proposition is an unwavering emphasis on well-being and longevity, backed by an expansive 61,250 sq.ft. of meticulously designed amenities that cater to every aspect of luxury and health-focused lifestyles.
This groundbreaking development not only promises an ultra-luxurious living space but also champions a sophisticated architectural narrative that harmoniously blends artistry with functionality, showcasing a commitment to precision and elegance.
Occupying a coveted address in the sought-after Dubai Marina, Six Senses Residences Dubai Marina promises residents a life of unparalleled sophistication and convenience. This destination is celebrated for its dynamic yet balanced lifestyle, offering a perfect mix of leisure, entertainment, and wellness opportunities, making it an exceptional choice for those who value a rich, vibrant living experience.
Six Senses Residences Location:
Six Senses Residences is located in Dubai Marina, a prestigious and vibrant district in Dubai, United Arab Emirates. This area is known for its luxurious lifestyle, stunning waterfront views, and a plethora of dining, entertainment, and leisure options. The development offers residents a prime spot in one of the city’s most dynamic neighborhoods, ensuring easy access to the best that Dubai has to offer, including marinas, beaches, shopping centers, and more.

Nearby Areas:
- 5 Minutes to Dubai Marina
- 5 Minutes to Marina Mall
- 5 Minutes to Dubai Harbour Beachfront
- 5 Minutes to Emirates Golf Club
- 10 Minutes to Palm Jumeirah
- 10 Minutes to Mall of the Emirates
- 20 Minutes to Palm Jebel Ali
- 20 Minutes to Expo City
Six Senses Residences Amenities:
Six Senses Residences at Dubai Marina features amenities including a Six Senses spa, advanced fitness center, multiple swimming pools, landscaped gardens, gourmet dining options, concierge services, valet parking, 24-hour security, sustainability initiatives, and community events, all designed to enhance residents’ health, wellness, and community connection.
- Swimming Pool
- Landscaped Gardens
- Dining Options
- Valet Parking
- Health Center
- Advanced Fitness Center
- Spa
- 24/7 Security
Six Senses Residences Floor Plan:
The floor plan of Six Senses Residences is a marvel of modern design. It invites residents into a world of luxury and elegance and caters to every indulgence. Each aspect of this building serves a distinct purpose, creating a rhythm of living and a flow of energy.
Six Senses Residences Payment Plan:
The payment plan for Six Senses Residences is quite flexible and convenient. It is quite smooth to purchase your favorite properties here because its 40/60 payment plan makes it accessible to a wider range of people.
| Installment | Payment(%) | Payment Schedule |
| Down Payment | 5% | On Purchase Date |
| 1st Installment | 15% | Within 14 days from the Purchase Date |
| 2nd Installment | 20% | Within 6 months from the Purchase Date |
| Final Installment | 60% | On Handover |
GET IN TOUCH
Payment Plan
On Booking
On Construction
On Handover
Post Handover
GALLERY
VIDEO
FLOOR PLANS
Floor Plans

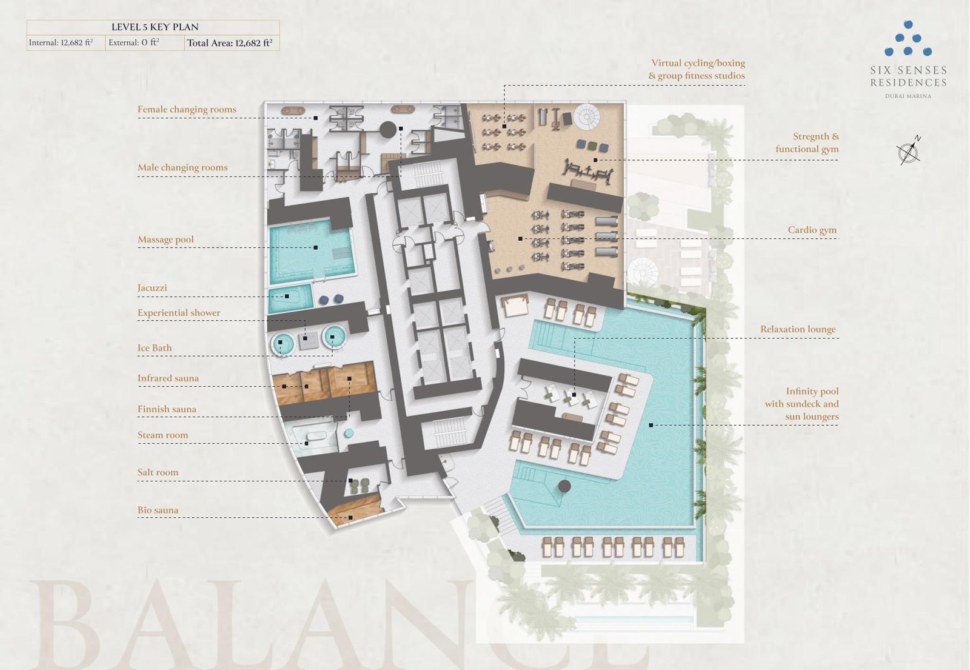







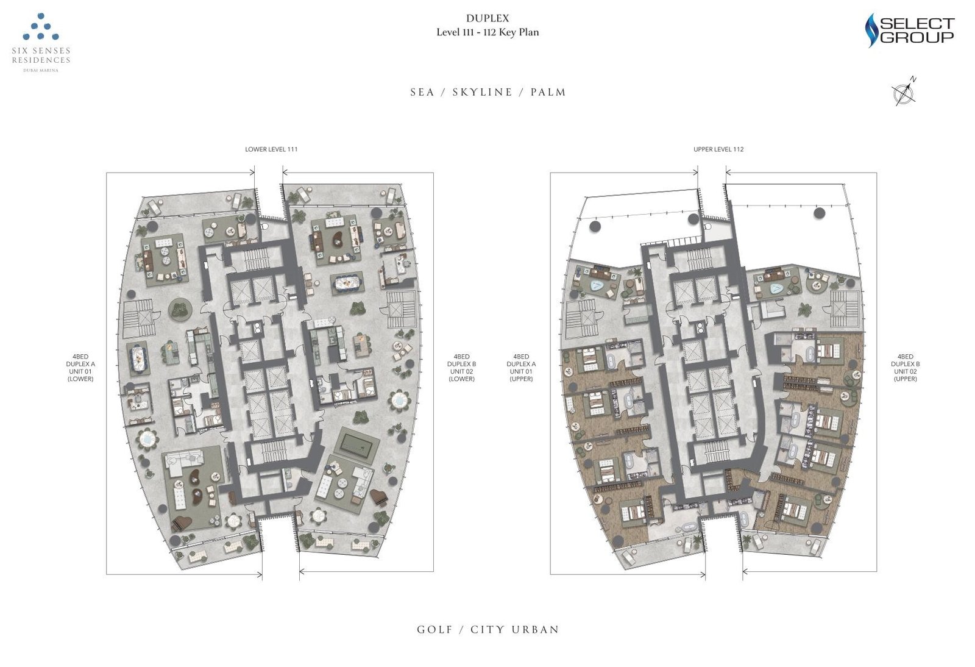


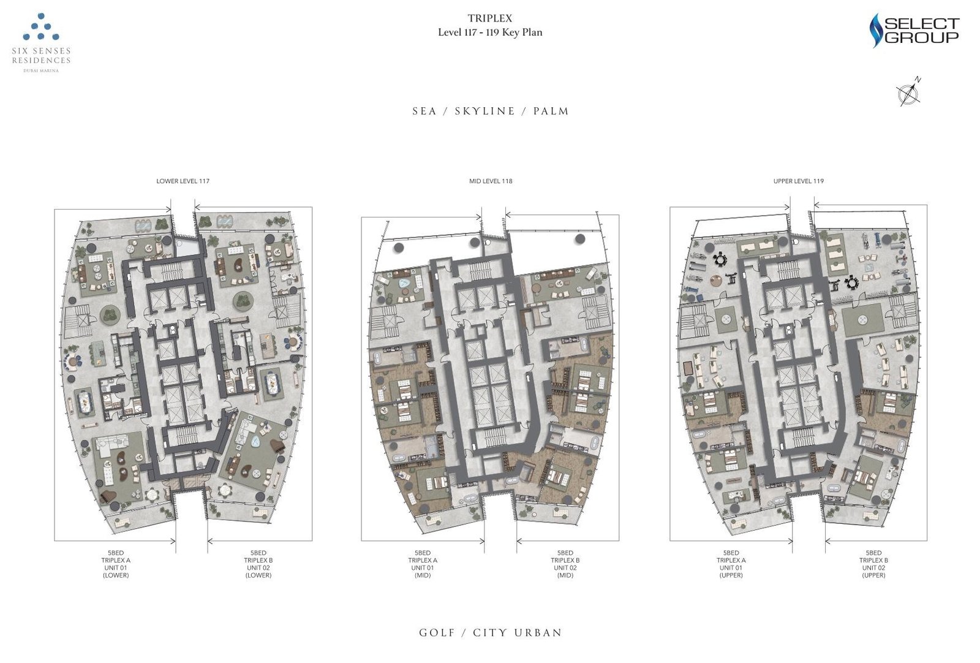
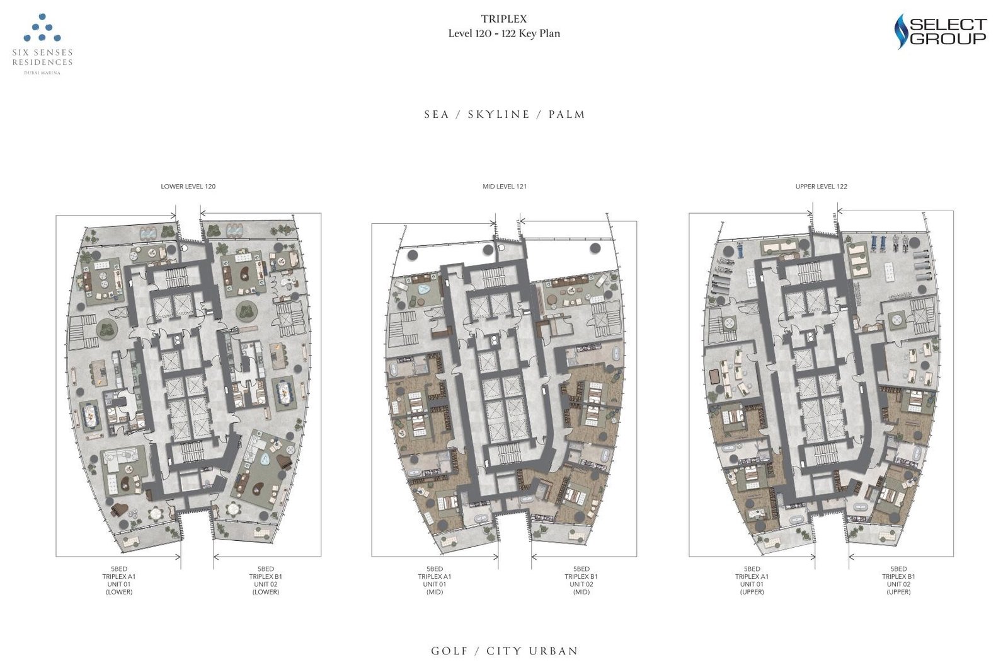
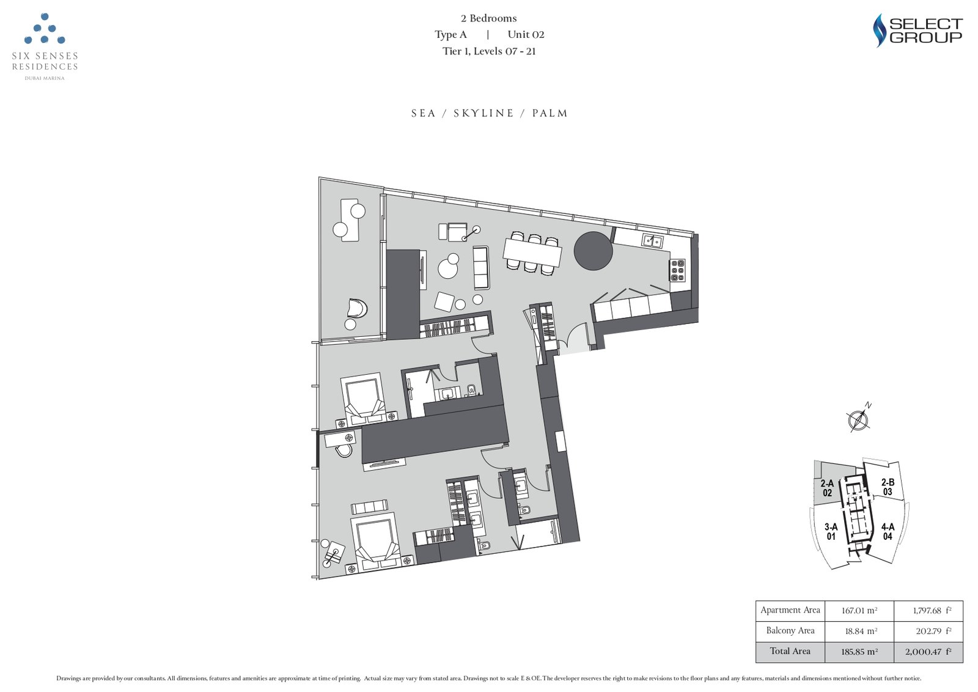


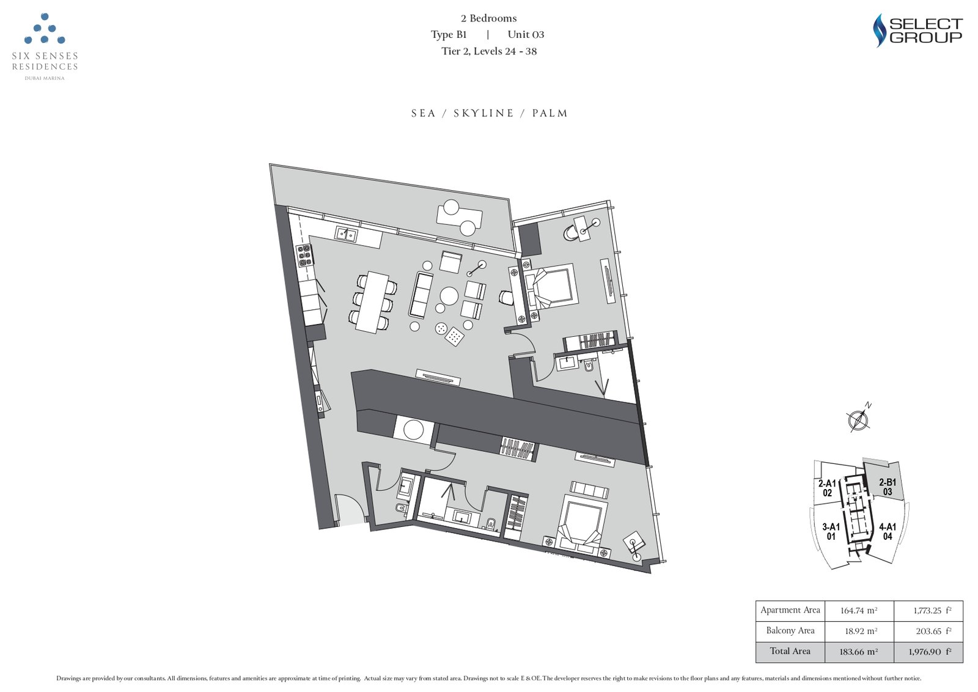

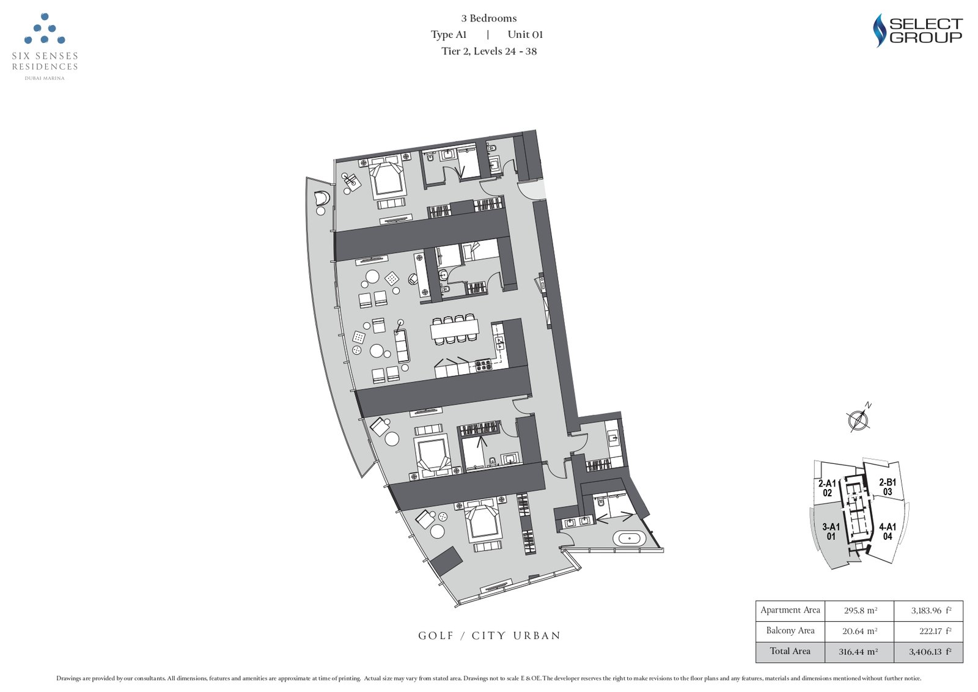


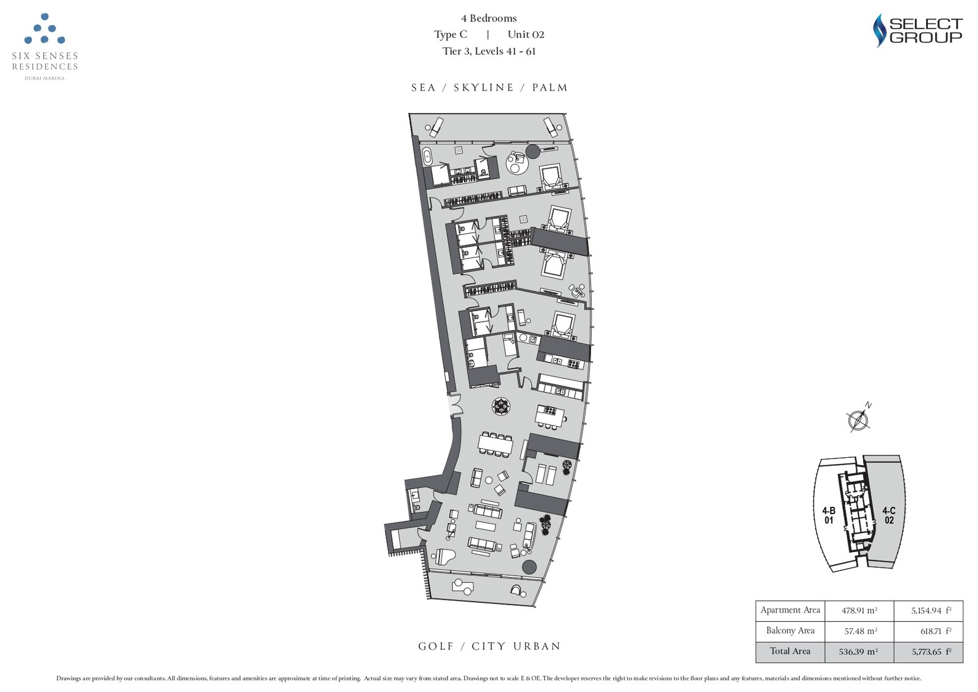

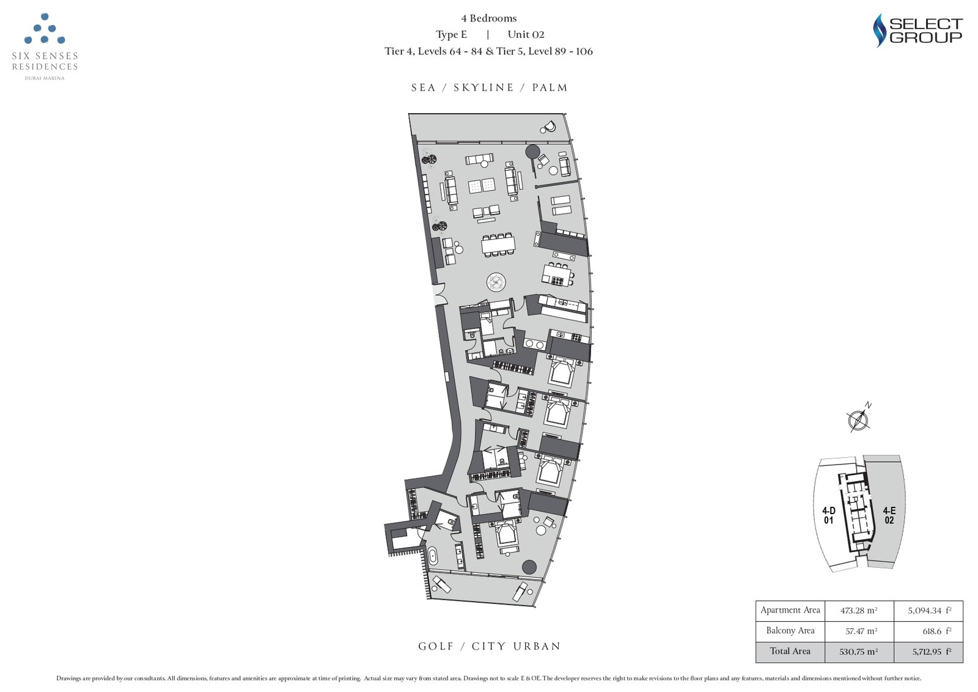
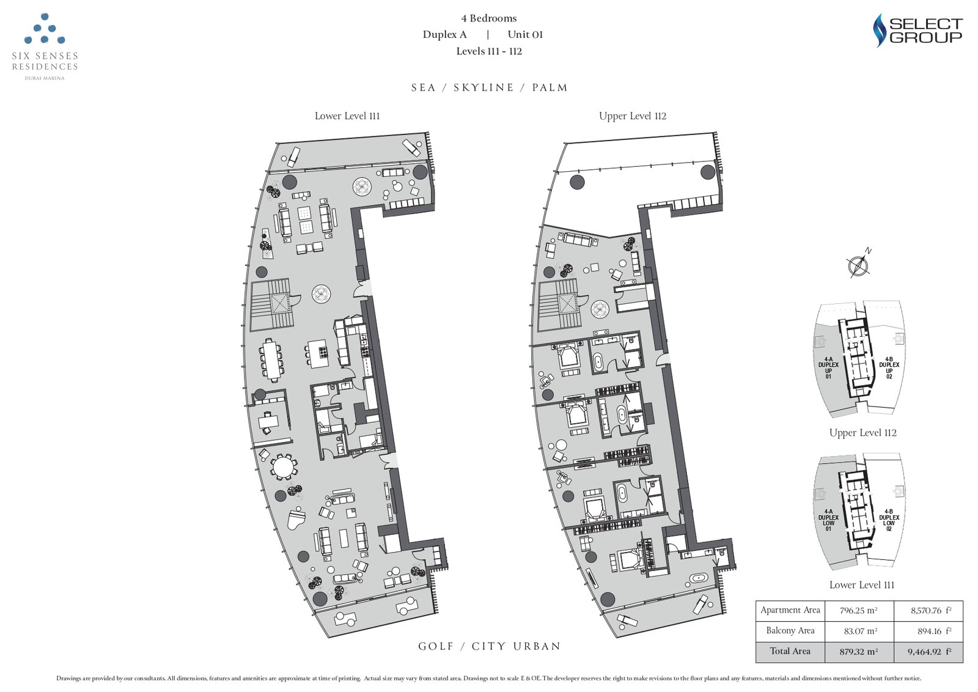

LOCATION MAP
Map
AMENITIES AND FEATURES
Amenities and Features
PAYMENT CALCULATOR
Payment Calculator
- Principal and Interest
- Property Tax
- HOA fee
Similar Listings in
Dubai Marina
Marina Arcade at Dubai Marina
You can contact Kelt&Co Realty via phone: +971526921802 mobile: +971526921802 Please use the #%id to identify the property "Marina Arcade at Dubai Marina"
Starting Price: 2 Million AED
Location: Dubai Marina
Mada’in Tower at Dubai Marina by Mada'in Properties
You can contact Kelt&Co Realty via phone: +971526921802 mobile: +971526921802 Please use the #%id to identify the property "Mada’in Tower at Dubai Marina by Mada'in Properties"
Starting Price: 1.8 Million AED
Location: Dubai Marina
Kempinski Marina Residences at Dubai Marina by ABA Group
You can contact Kelt&Co Realty via phone: +971526921802 mobile: +971526921802 Please use the #%id to identify the property "Kempinski Marina Residences at Dubai Marina by ABA Group"
Starting Price: 2.2 Million AED
Location: Dubai Marina
Condor Marina Star Residences at Dubai Marina
You can contact Kelt&Co Realty via phone: +971526921802 mobile: +971526921802 Please use the #%id to identify the property "Condor Marina Star Residences at Dubai Marina"
Starting Price: 1.6 Million AED
Location: Dubai Marina
LIV Waterside at Dubai Marina
You can contact Kelt&Co Realty via phone: +971526921802 mobile: +971526921802 Please use the #%id to identify the property "LIV Waterside at Dubai Marina"
Starting Price: 2.3 Million AED
Location: Dubai Marina
Franck Muller Aeternitas at Dubai Marina
You can contact Kelt&Co Realty via phone: +971526921802 mobile: +971526921802 Please use the #%id to identify the property "Franck Muller Aeternitas at Dubai Marina"
Starting Price: 1.75 Million AED
Location: Dubai Marina


