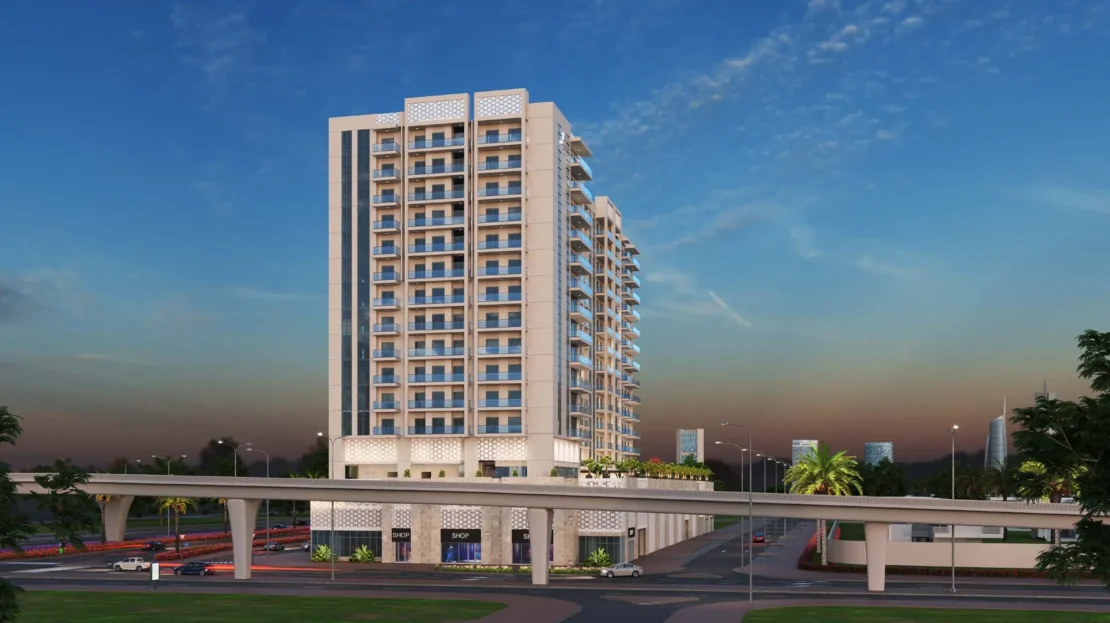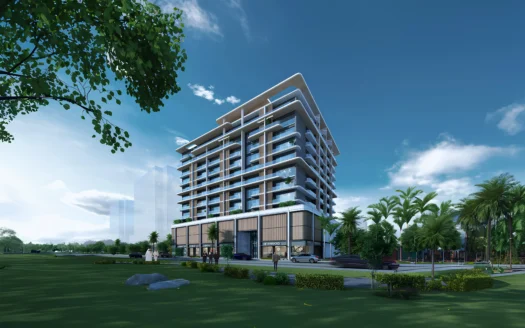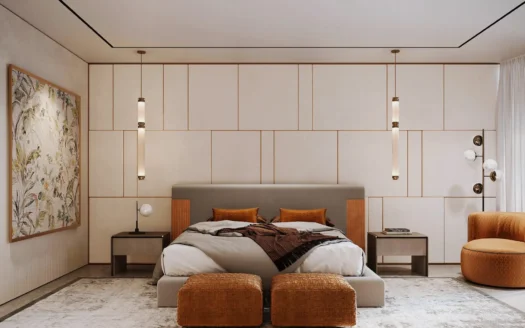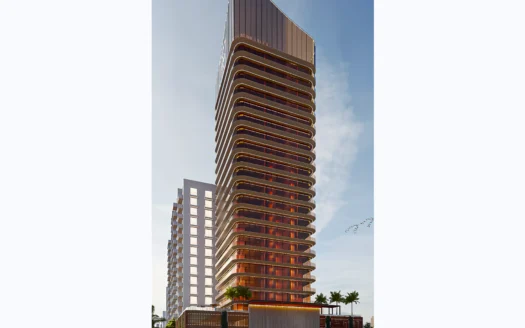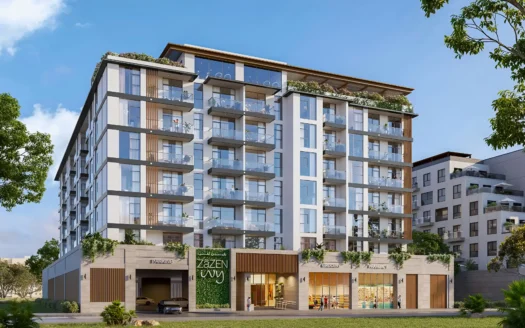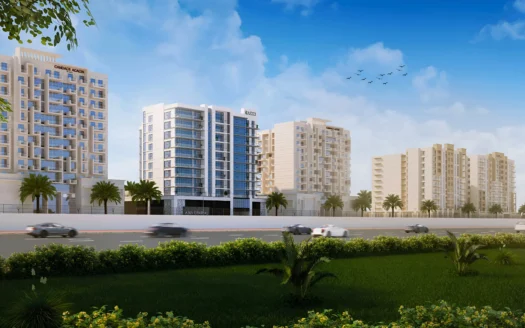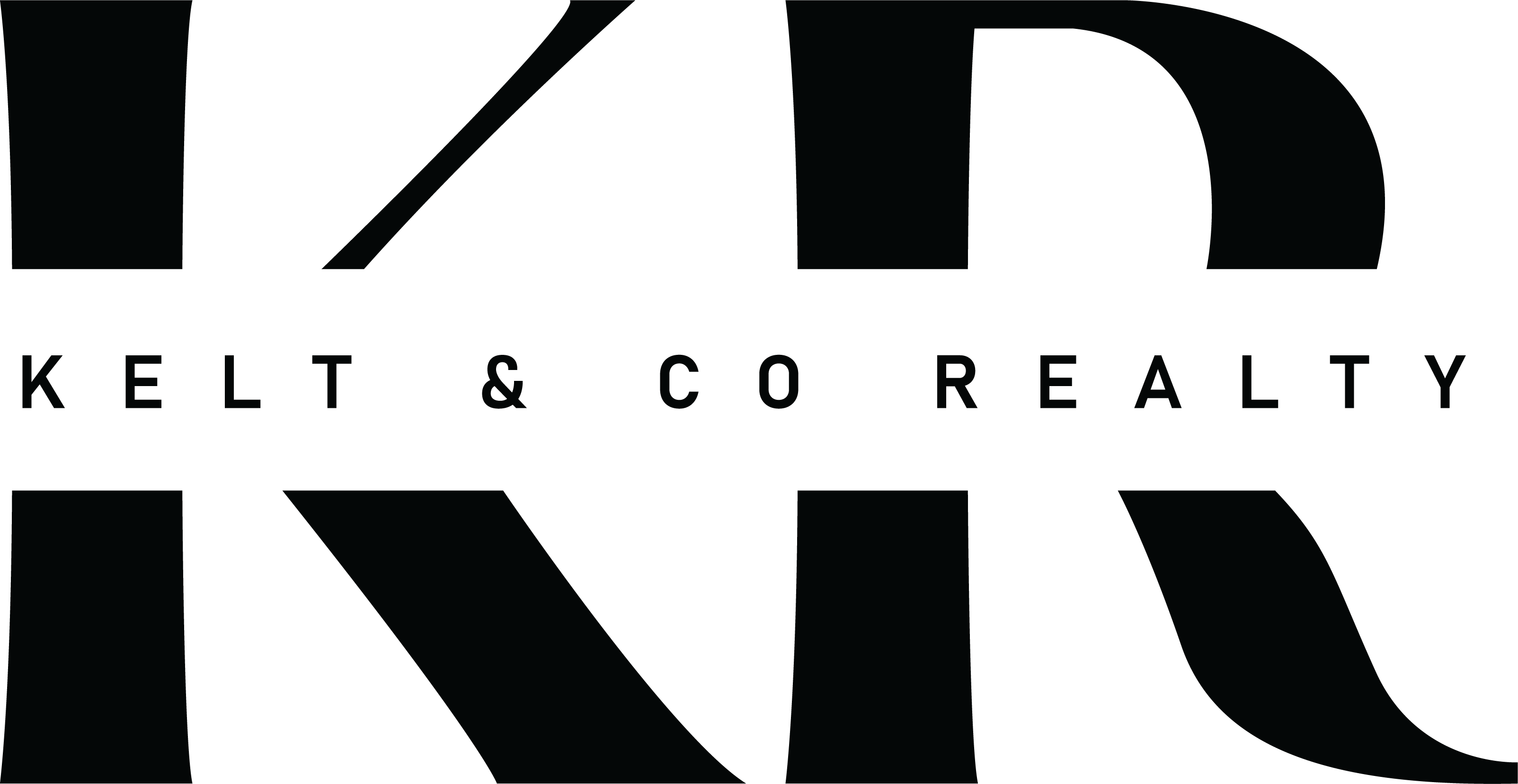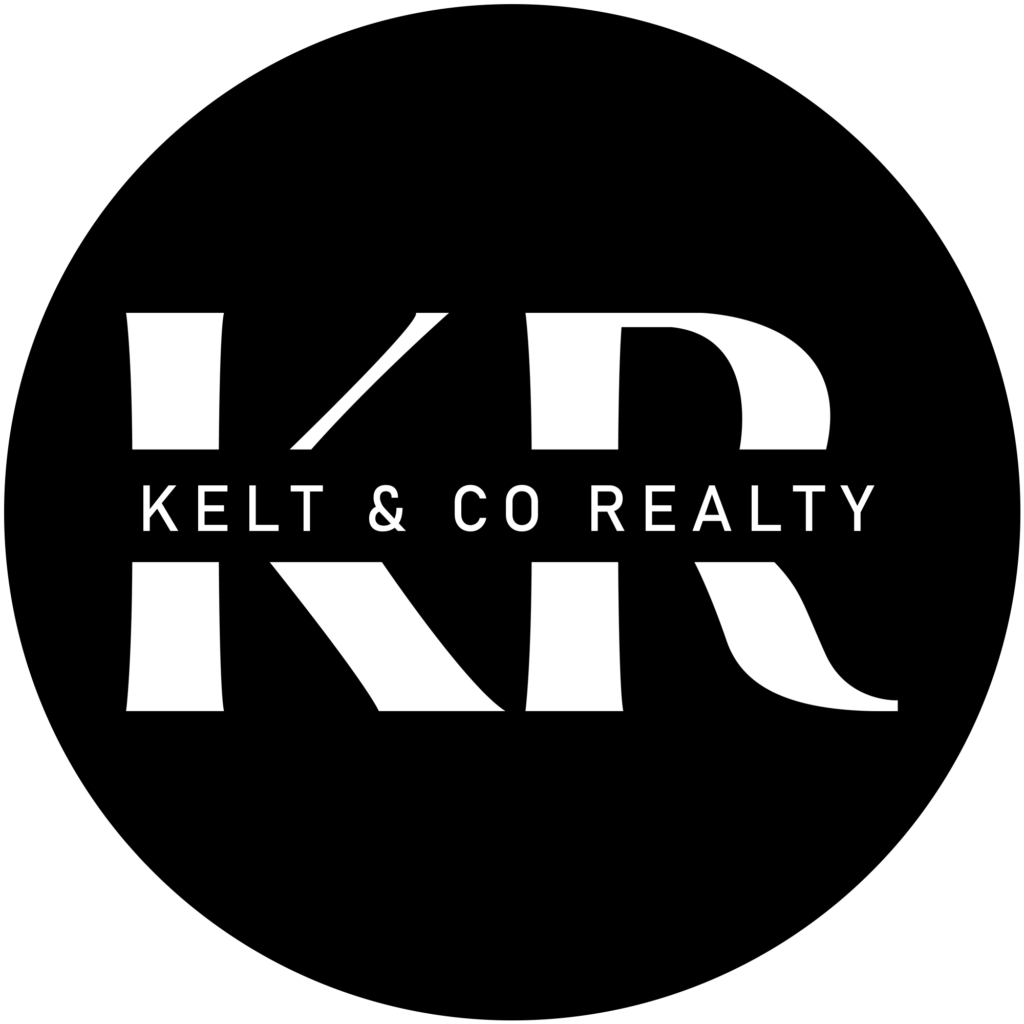

Unit Type

Payment Plan

HandOver

Unit Type

Payment Plan

HandOver
DESCRIPTION
Description
The Stella Residences by Algouta Properties is a premier real estate development for families in Dubai’s Al Furjan neighborhood. Known for environmental conservation, Algouta Properties uses sustainable materials and energy-efficient practices. With units ranging from 767 to 8,100 sq. ft., the development includes 1, 2, 3, and 5-bedroom options to cater to various family sizes and lifestyle needs. The Stella Residences offers stylish apartments and retail outlets, blending contemporary elegance with state-of-the-art finishes and a community-focused atmosphere.
The Stella Residences Location
The Stella Residences is located in Al Furjan, a vibrant residential area in Dubai. This neighborhood offers schools, community centers, shopping malls, and leisure activities. With an on-site metro station, residents have easy access to Dubai’s top attractions. Proximity to Sheikh Mohammed Bin Zayed Road (E311) and Sheikh Zayed Road ensures convenient travel around the city.
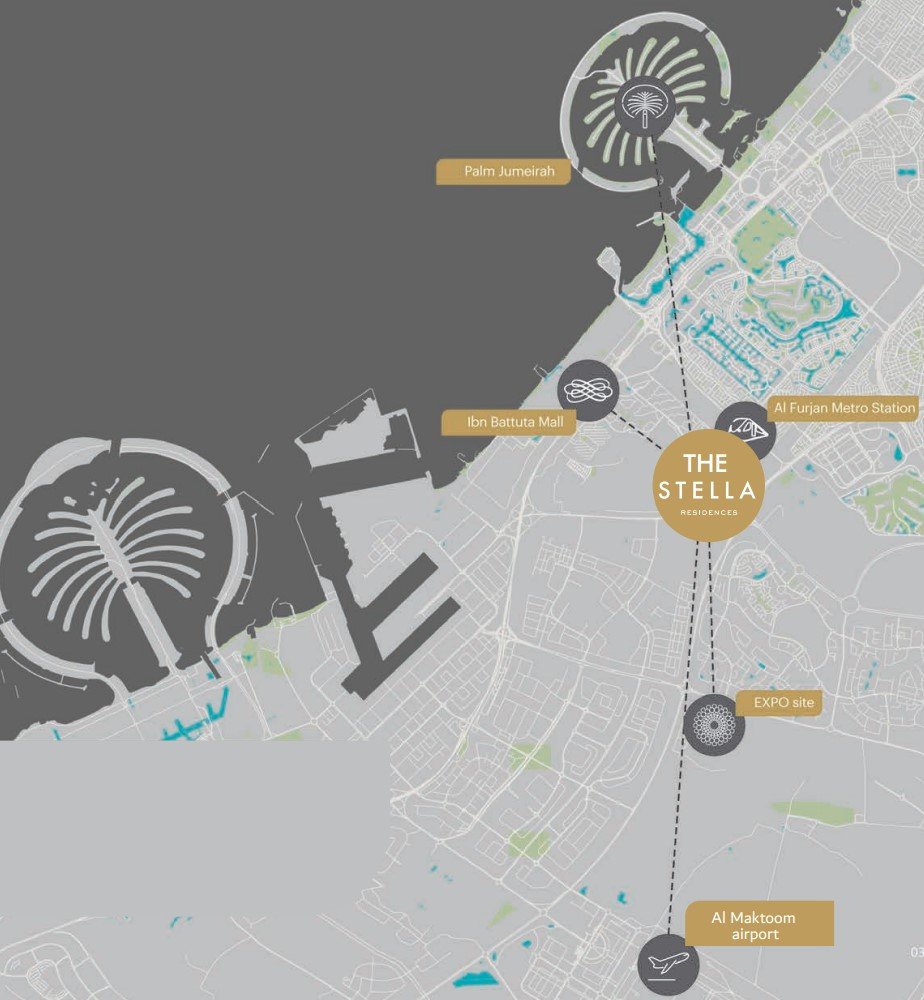
The Stella Residences Amenities
The Stella Residences is designed for families to enjoy child-friendly amenities and luxury services that foster community. Residents have access to a modern gym, a spacious swimming pool, and landscaped areas that encourage social interaction. Designed with family living in mind, the development features playgrounds and communal spaces, creating a warm and inviting atmosphere.
The Stella Residences Floor Plan
The Stella Residences provides a variety of floor plans, from one-bedroom apartments to luxurious five-bedroom units, accommodating different family sizes and lifestyle preferences. Each living space features modern open and closed kitchen layouts, with high-quality materials such as Italian kitchen cabinets and German sanitaryware, adding a touch of elegance to every home.
The Stella Residences Payment Plan
The payment plan for The Stella Residences offers flexible terms to suit the financial needs of potential buyers. This plan makes it easier for families to invest in a comfortable and stylish home in the heart of Dubai.
GET IN TOUCH
Payment Plan
On Booking
On Construction
On Handover
Post Handover
GALLERY
FLOOR PLANS
Floor Plans
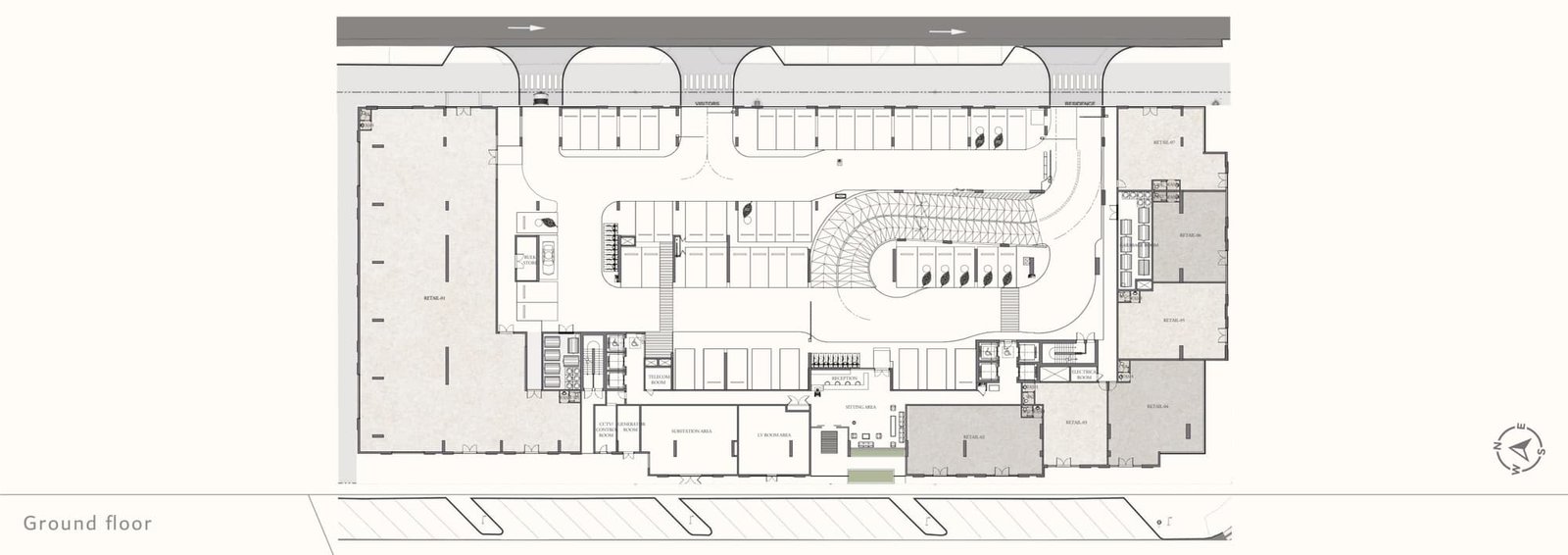
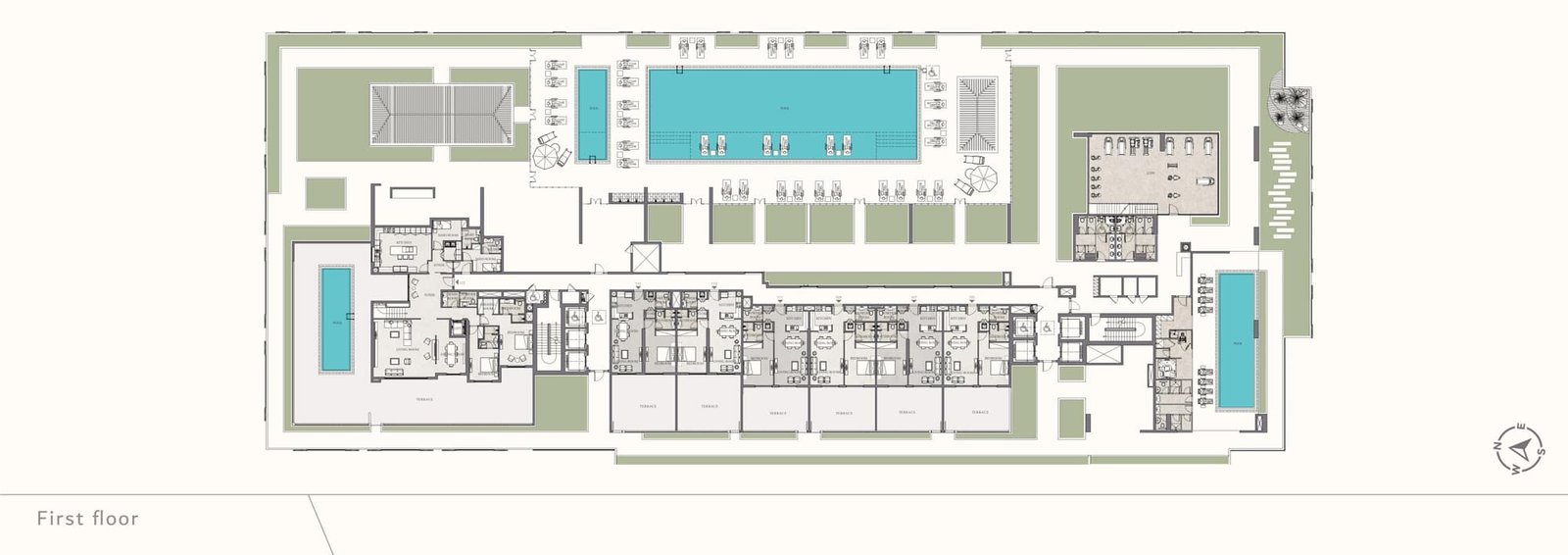
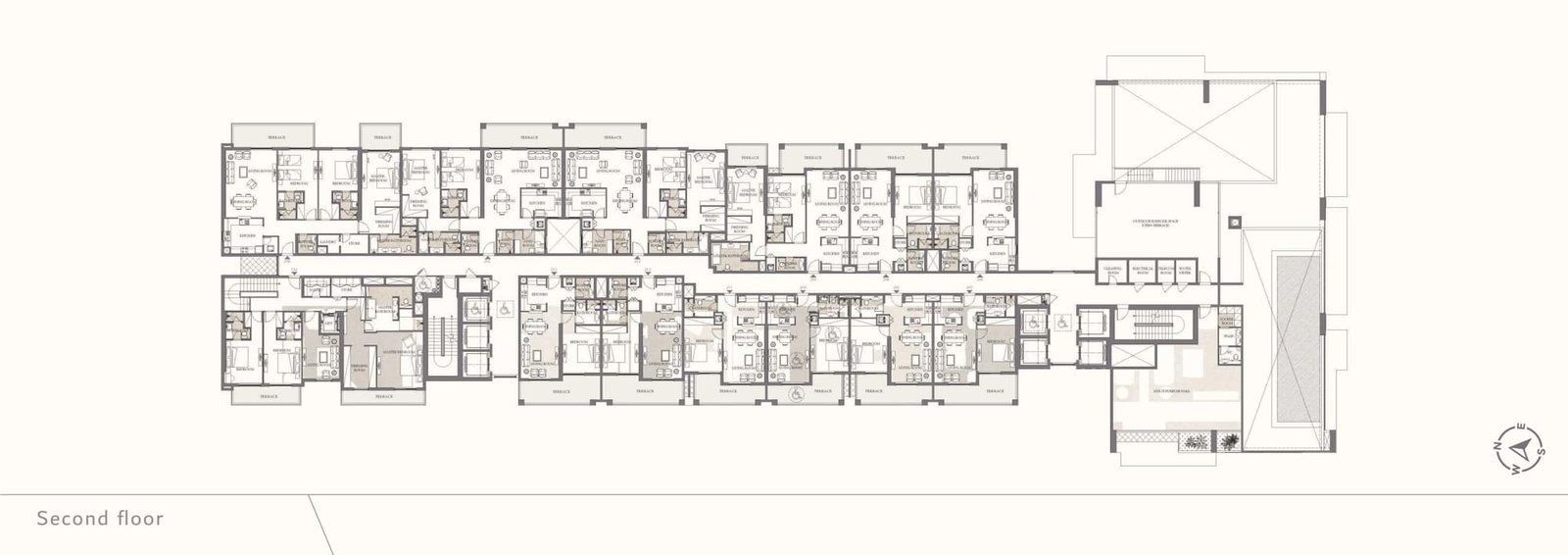
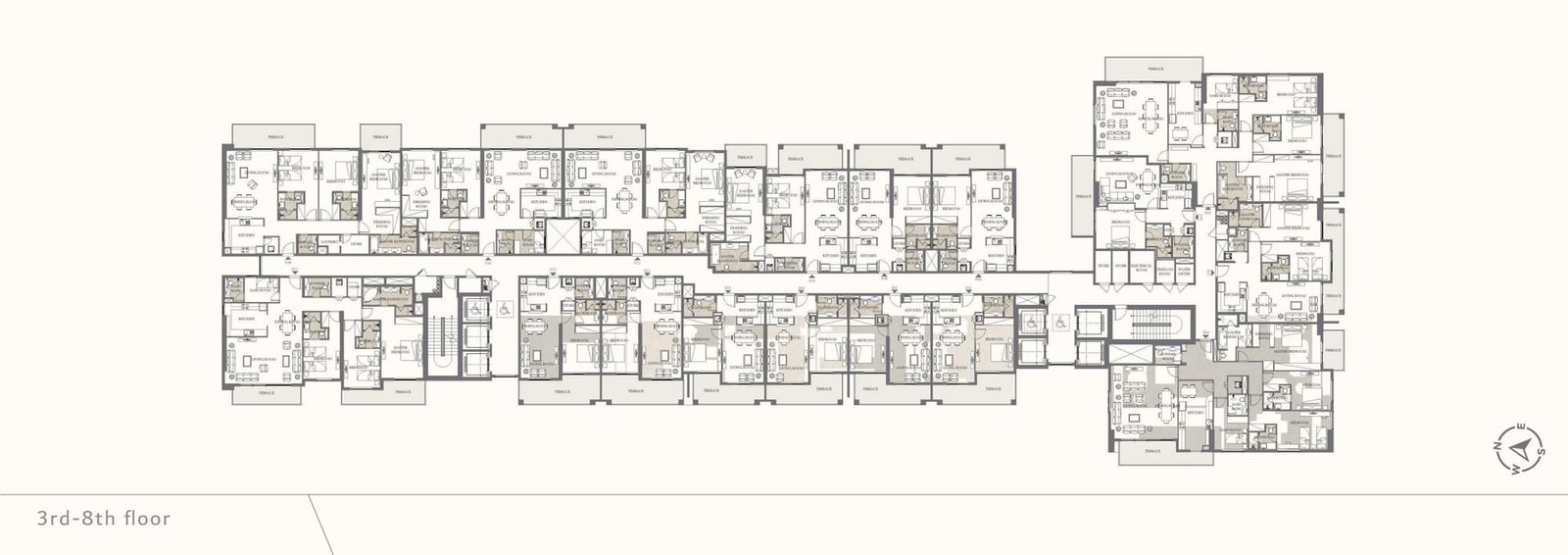















LOCATION MAP
Map
AMENITIES AND FEATURES
Amenities and Features
PAYMENT CALCULATOR
Payment Calculator
- Principal and Interest
- Property Tax
- HOA fee
Similar Listings in
Al Furjan
Azizi Neila at Al Furjan, Dubai
You can contact Kelt&Co Realty via phone: +971526921802 mobile: +971526921802 Please use the #%id to identify the property "Azizi Neila at Al Furjan, Dubai"
Starting Price: 925000 AED
Location: Al Furjan
Valores Residences by Ocean Pearl at Al Furjan, Dubai
You can contact Kelt&Co Realty via phone: +971526921802 mobile: +971526921802 Please use the #%id to identify the property "Valores Residences by Ocean Pearl at Al Furjan, Dubai"
Price On Request
Location: Al Furjan
PG Maison at Al Furjan by Pure Gold Development
You can contact Kelt&Co Realty via phone: +971526921802 mobile: +971526921802 Please use the #%id to identify the property "PG Maison at Al Furjan by Pure Gold Development"
Starting Price: 1.5 Million AED
Location: Al Furjan
Equiti Arcade at Al Furjan, Dubai
You can contact Kelt&Co Realty via phone: +971526921802 mobile: +971526921802 Please use the #%id to identify the property "Equiti Arcade at Al Furjan, Dubai"
Starting Price: 890000 AED
Location: Al Furjan
Zazen Ivy at Al Furjan by Zazen Properties
You can contact Kelt&Co Realty via phone: +971526921802 mobile: +971526921802 Please use the #%id to identify the property "Zazen Ivy at Al Furjan by Zazen Properties"
Price On Request
Location: Al Furjan
Azizi Zain at Al Furjan by Azizi Developments, Dubai
You can contact Kelt&Co Realty via phone: mobile: Please use the #%id to identify the property "Azizi Zain at Al Furjan by Azizi Developments, Dubai"
Price On Request
Location: Al Furjan


