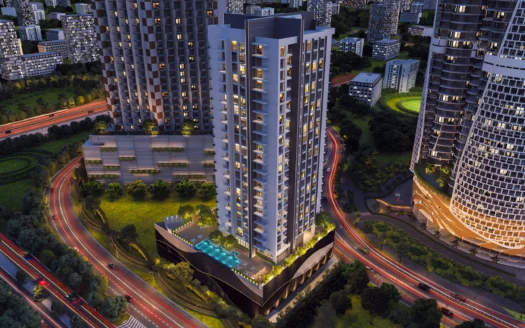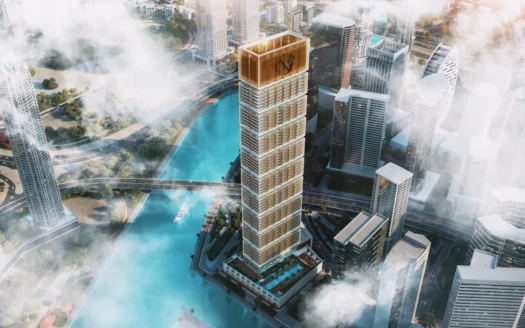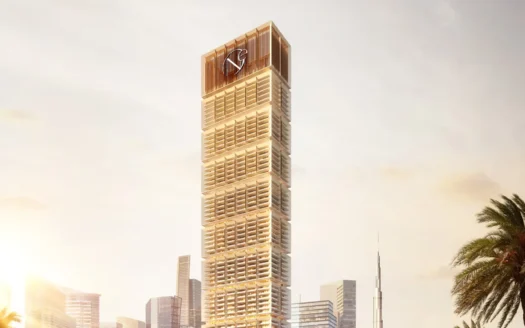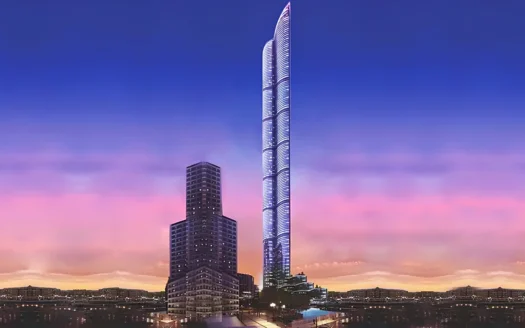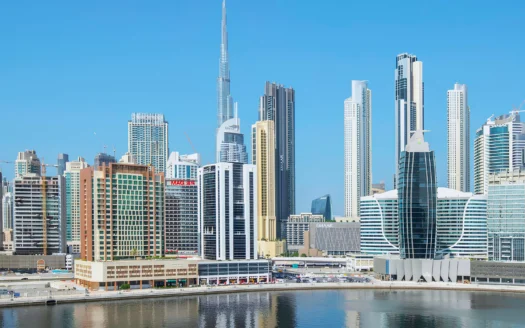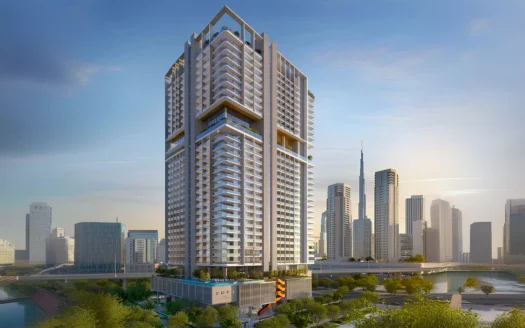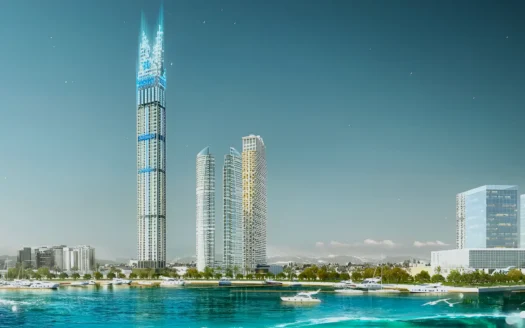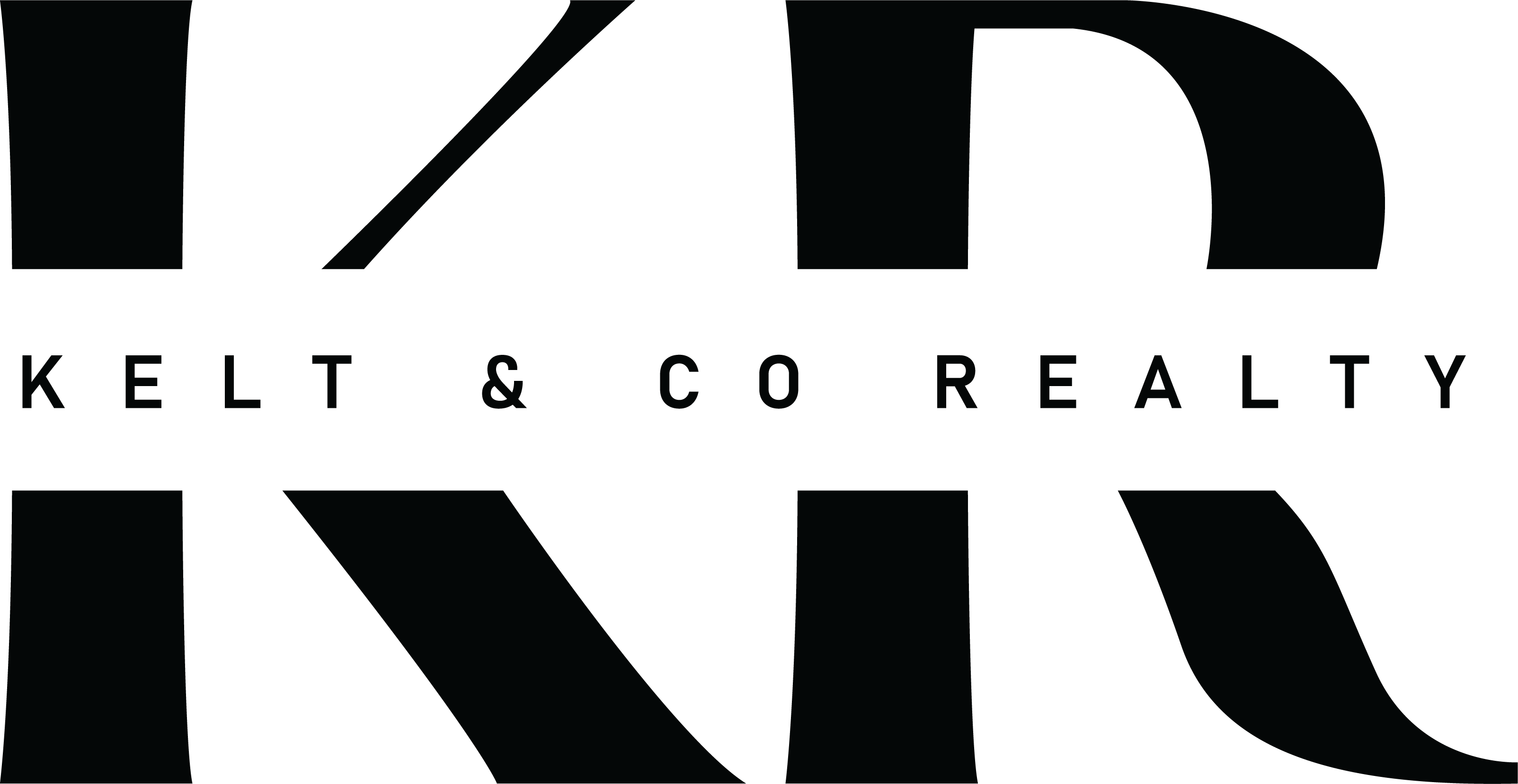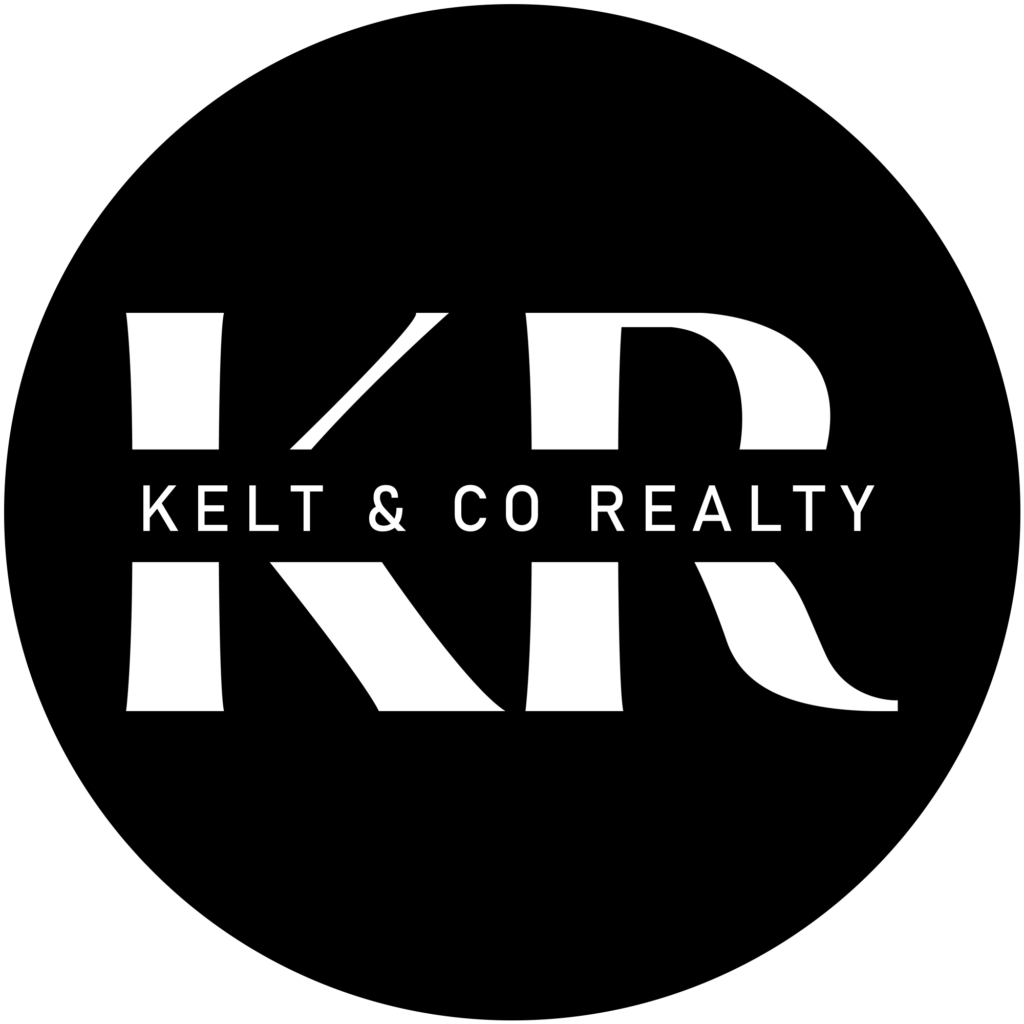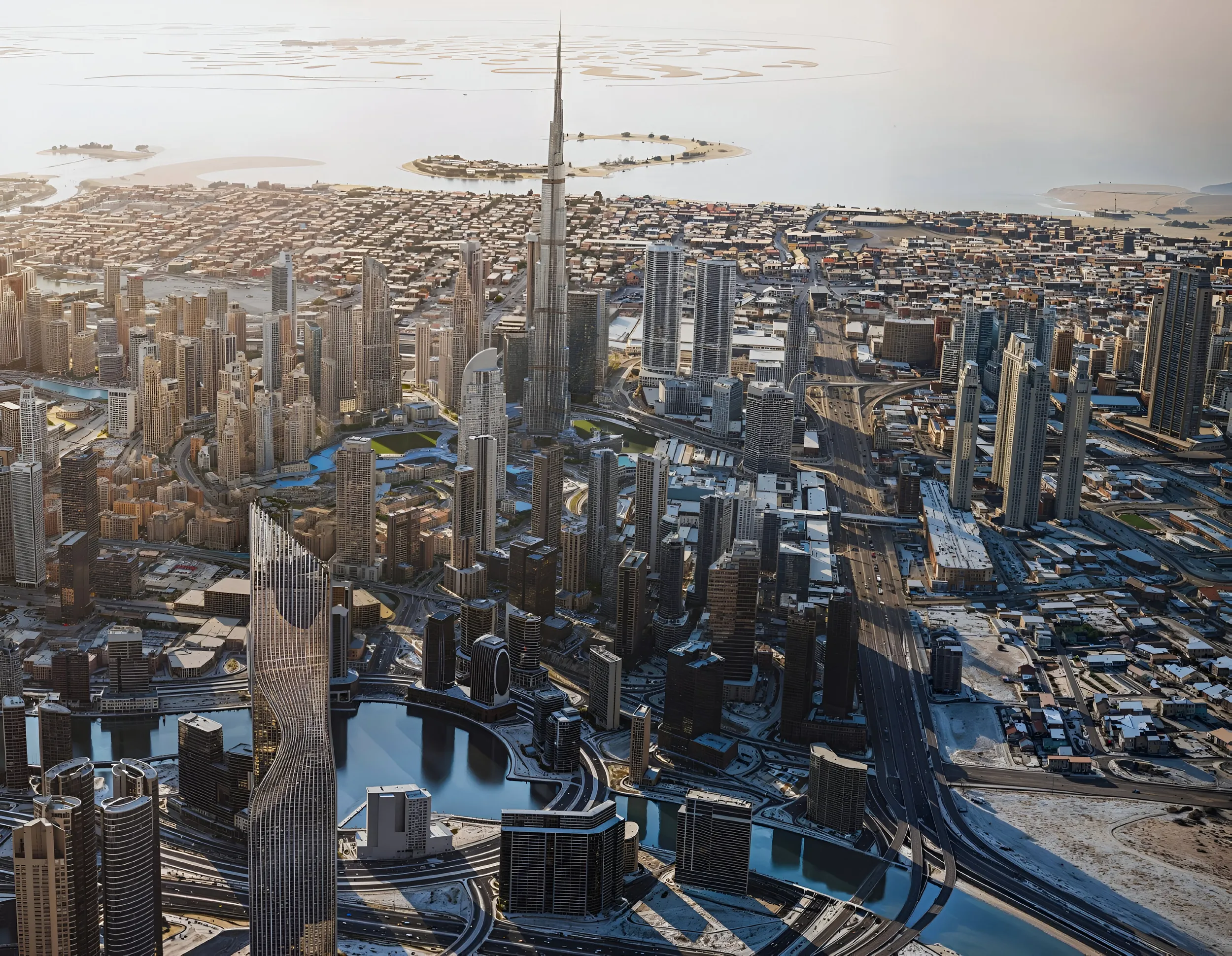

Unit Type

Payment Plan

HandOver

Unit Type

Payment Plan

HandOver
DESCRIPTION
Description
Sky Tower by Tiger Properties an esteemed residential development situated in Dubai’s vibrant Business Bay. Tiger Sky Tower features a range of 1, 2, 3, and 4-bedroom apartments, along with opulent penthouses, all offering breathtaking views and a refined urban lifestyle. Designed to embody the essence of city living, each residence provides panoramic views of Mohammed Bin Rashid City, the lagoon, the iconic Burj Khalifa, and the dynamic Dubai skyline.
Tiger Sky Tower Location:
Tiger Sky Tower is strategically situated in Business Bay, Dubai, UAE, a central business, commercial, and residential district known for its high-rise buildings, stylish architecture, and prime location adjacent to the Downtown Dubai area. This prime location ensures that residents have direct access to a variety of amenities, including shopping centers, restaurants, cafes, and recreational activities, as well as seamless connectivity to other parts of the city.
Tiger Sky Tower Amenities:
Residents of Sky Tower will enjoy a variety of high-end amenities designed to enhance their comfort and luxury. These include panoramic views of Mohammed Bin Rashid City, the lagoon, Burj Khalifa, and the Dubai skyline; both outdoor and indoor swimming pools for relaxation; a state-of-the-art fitness center with the latest equipment; spa and sauna rooms for rejuvenation; safe and engaging children’s play areas; rooftop gardens and lounges for relaxation and socializing; and round-the-clock security and concierge services to ensure safety and convenience for all residents.
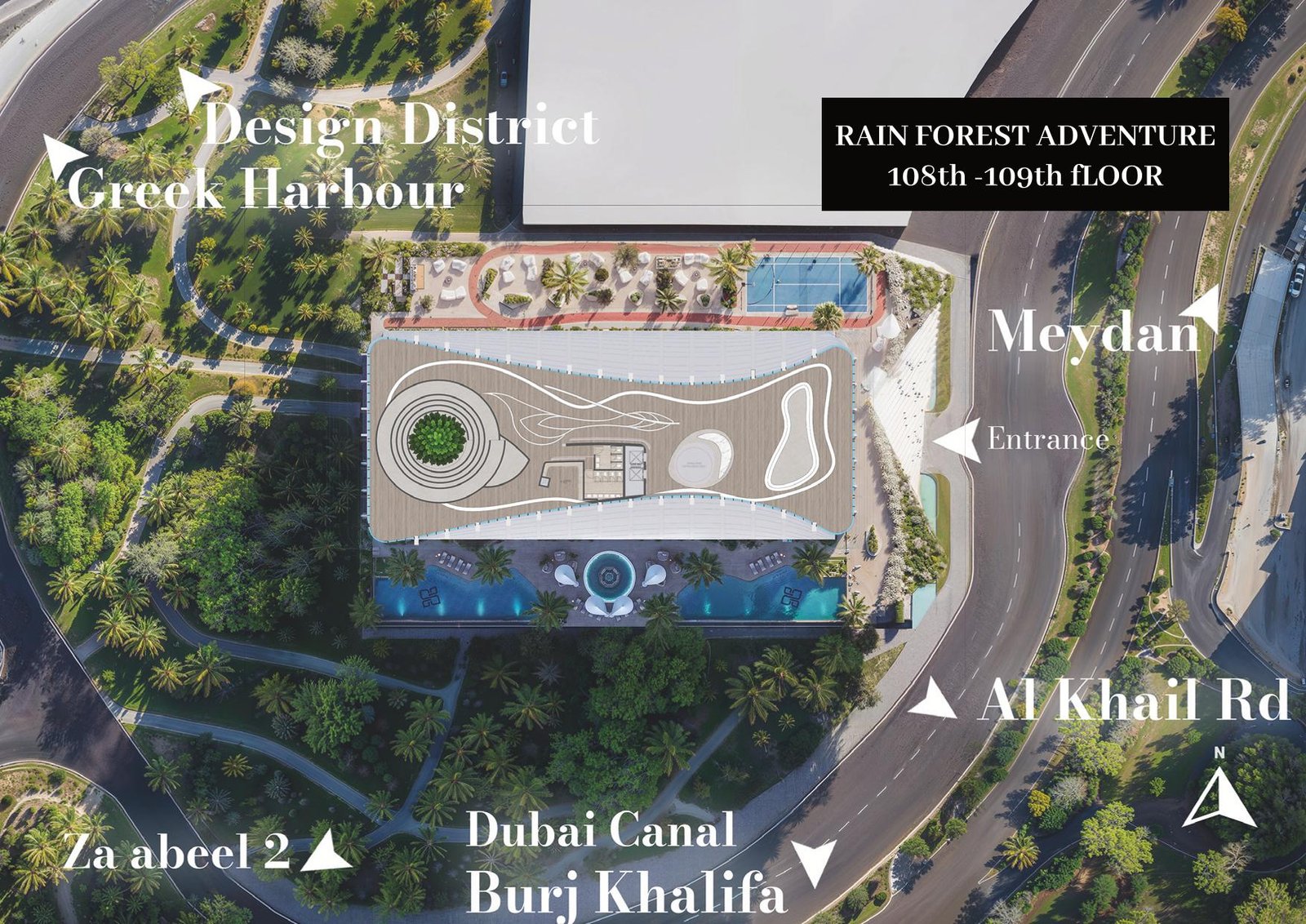
Rain Forest Adventure 108th-109th Floor

Restaurant 107th Floor
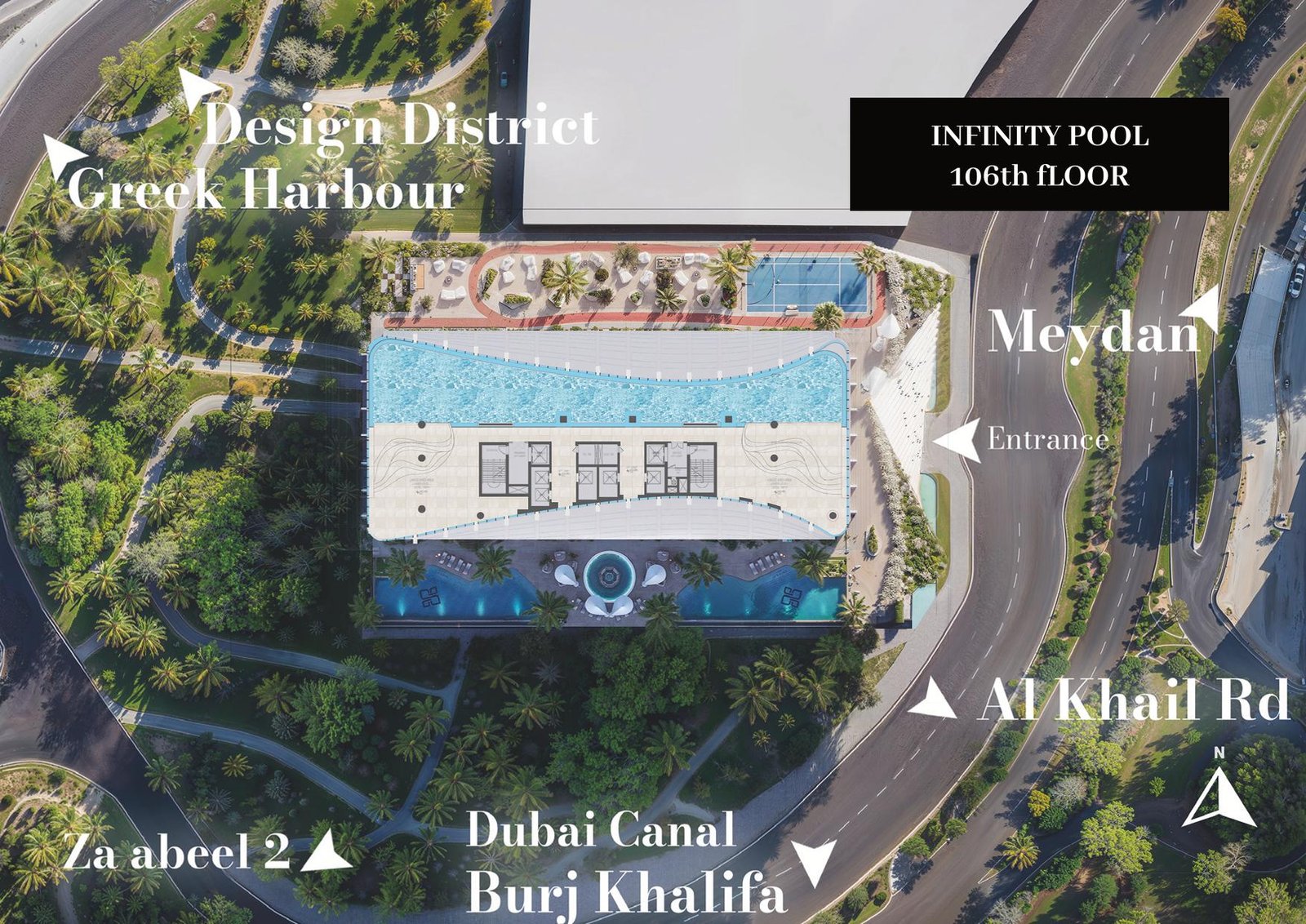
Infinity Pool 106th Floor
- Swimming Pool
- Spa
- Sauna
- Fitness Center
- Rooftop Gardens
- Lounges
- 24/7 Security
- Parking Space
Tiger Sky Tower Floor Plan:
The floor plans at Tiger Sky Tower are thoughtfully designed to cater to a variety of lifestyles, offering a range from 1 to 4-bedroom apartments and luxurious penthouses, each with a focus on maximizing space, comfort, and the panoramic views that Business Bay is known for.
Appealing 70/30 Payment Plan:
| Installment | Payment(%) | Payment Schedule |
| Down Payment | 20% | On Purchase Date |
| Easy Installments | 40% | During Construction |
| Next Installment | 10% | On Handover |
| Easy Installments | 30% | Within 24 months After the Handover |
One Bedroom Sales Offer Payment Plan:
| Installment | Payment(%) | Payment Schedule |
| Down Payment | 20% | On Purchase Date |
| 1st to 19th Installments | 40% | Within 57th months from the Purchase Date |
| 20th Installment | 10% | On Handover |
| 21st to 28th Installment | 30% | Within 24 months After the Handover |
GET IN TOUCH
Payment Plan
On Booking
On Construction
On Handover
Post Handover
GALLERY
VIDEO
FLOOR PLANS
Floor Plans
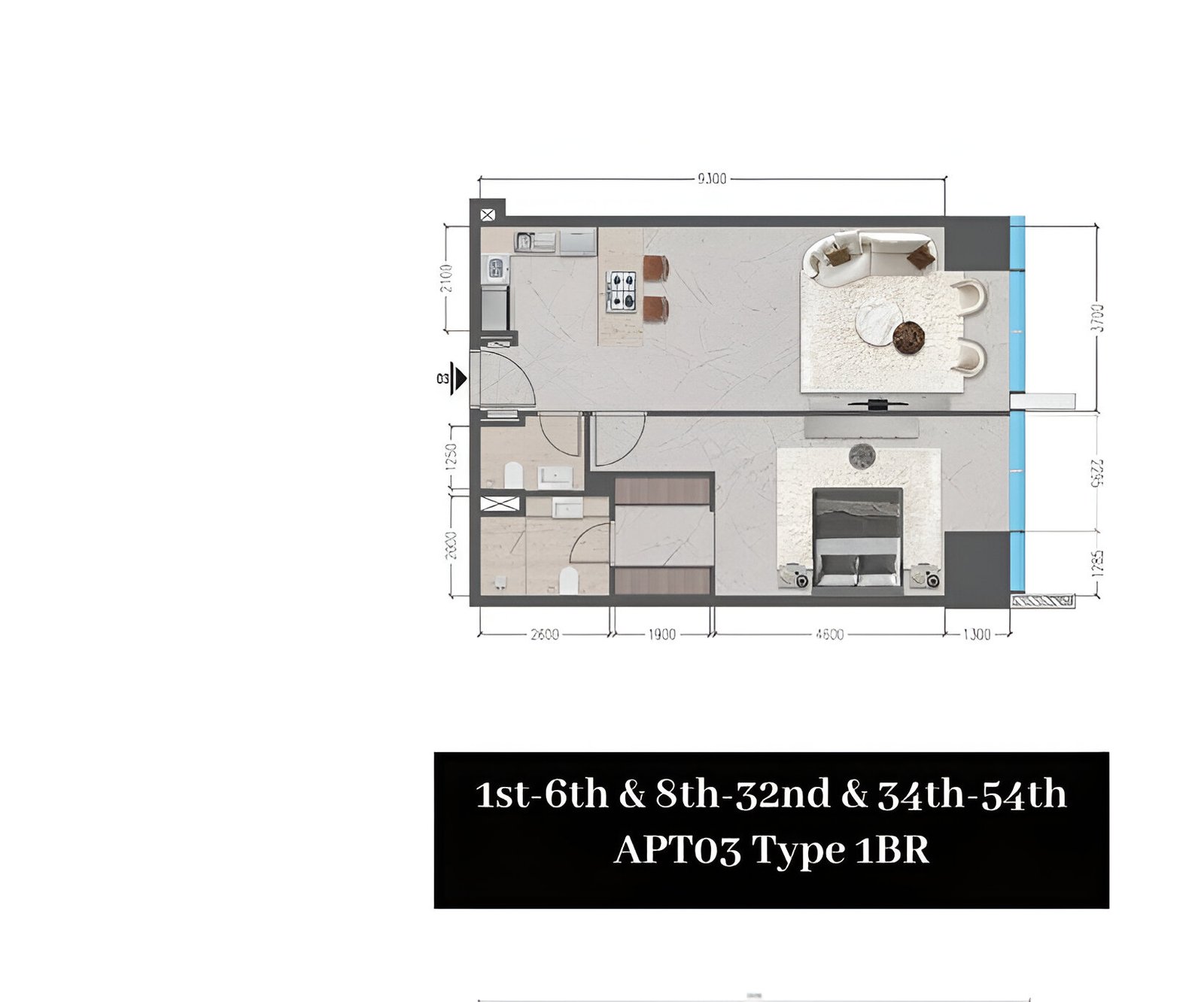

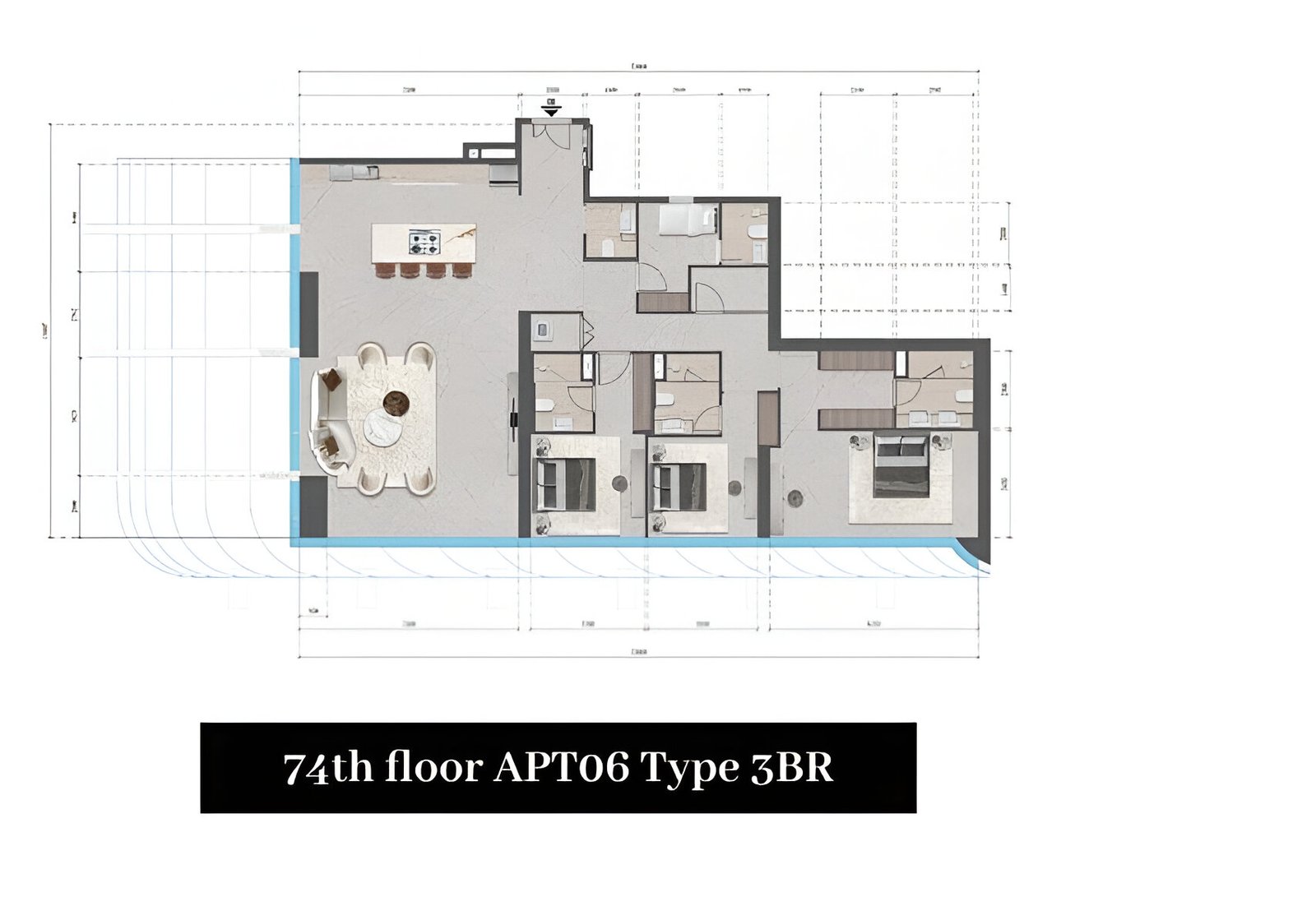
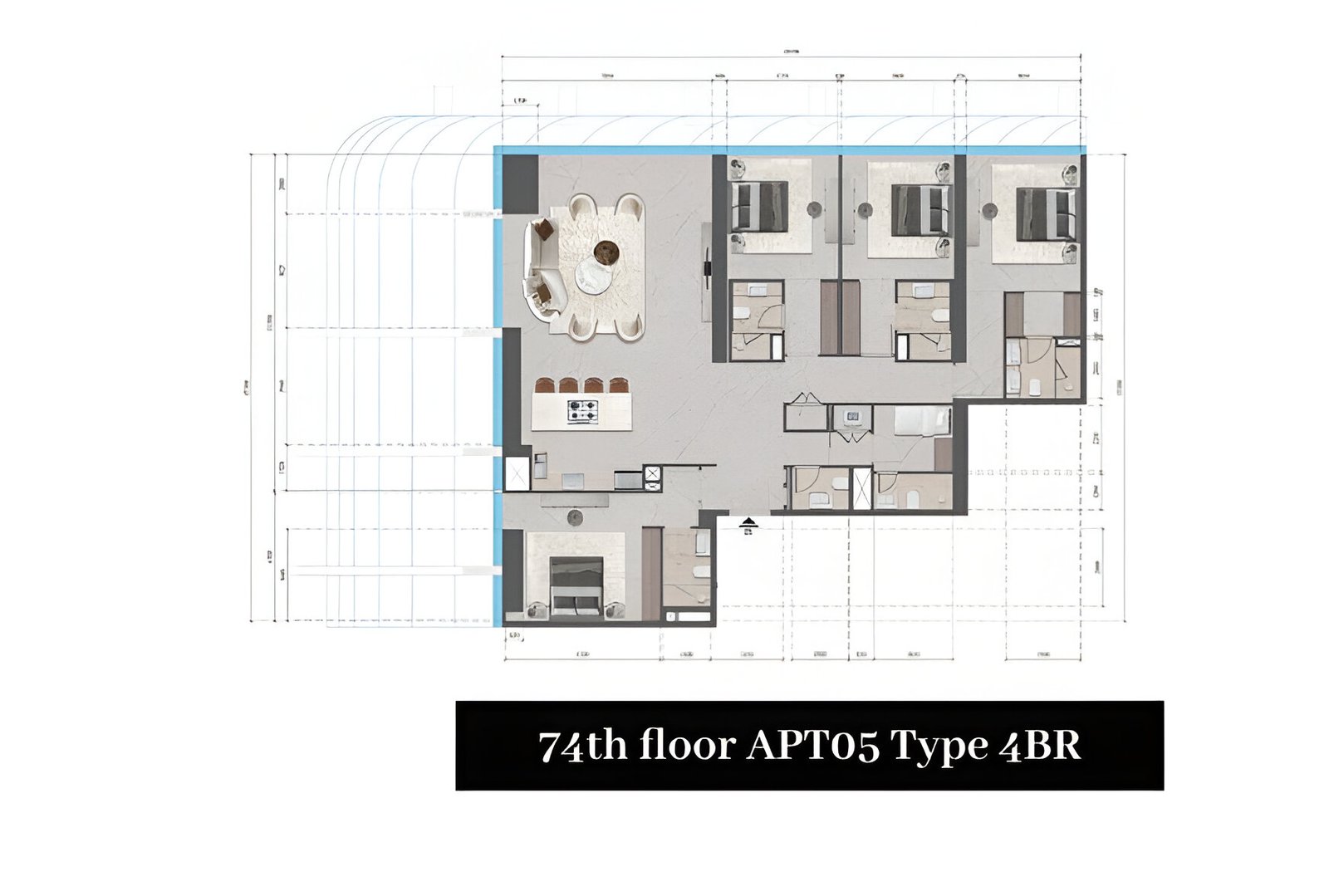
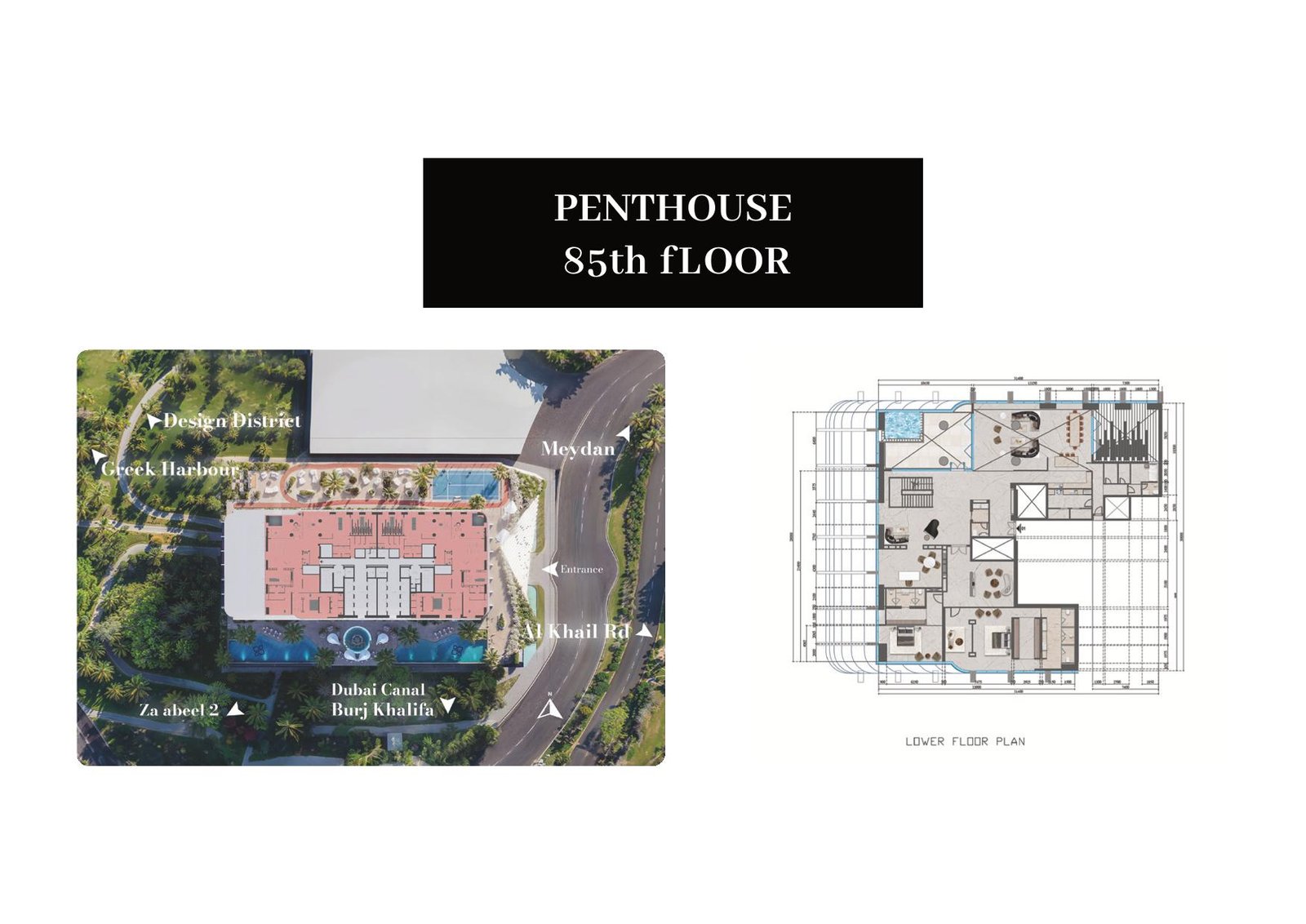



LOCATION MAP
Map
AMENITIES AND FEATURES
Amenities and Features
PAYMENT CALCULATOR
Payment Calculator
- Principal and Interest
- Property Tax
- HOA fee
Similar Listings in
Business Bay
Century at Business Bay, Dubai by AMBS Real Estate
You can contact Kelt&Co Realty via phone: +971526921802 mobile: +971526921802 Please use the #%id to identify the property "Century at Business Bay, Dubai by AMBS Real Estate"
Starting Price: 738000 AED
Location: Business Bay
One by Binghatti at Business Bay, Dubai
You can contact Kelt&Co Realty via phone: +971526921802 mobile: +971526921802 Please use the #%id to identify the property "One by Binghatti at Business Bay, Dubai"
Starting Price: 1.699999 Million AED
Location: Business Bay
LT Business Bay Tower by Tiger Properties at Business Bay, Dubai
You can contact Kelt&Co Realty via phone: +971526921802 mobile: +971526921802 Please use the #%id to identify the property "LT Business Bay Tower by Tiger Properties at Business Bay, Dubai"
Price On Request
Location: Business Bay
Onda By Kasco at Business Bay Dubai
You can contact Kelt&Co Realty via phone: +971526921802 mobile: +971526921802 Please use the #%id to identify the property "Onda By Kasco at Business Bay Dubai"
Price On Request
Location: Business Bay
Rove Home Marasi Drive by IRTH at Business Bay, Dubai
You can contact Kelt&Co Realty via phone: +971526921802 mobile: +971526921802 Please use the #%id to identify the property "Rove Home Marasi Drive by IRTH at Business Bay, Dubai"
Starting Price: 992888 AED
Location: Business Bay
Burj Binghatti Jacob & Co Residences Phase 2 at Business Bay, Dubai
You can contact Kelt&Co Realty via phone: +971526921802 mobile: +971526921802 Please use the #%id to identify the property "Burj Binghatti Jacob & Co Residences Phase 2 at Business Bay, Dubai"
Starting Price: 7.999999 Million AED
Location: Business Bay


