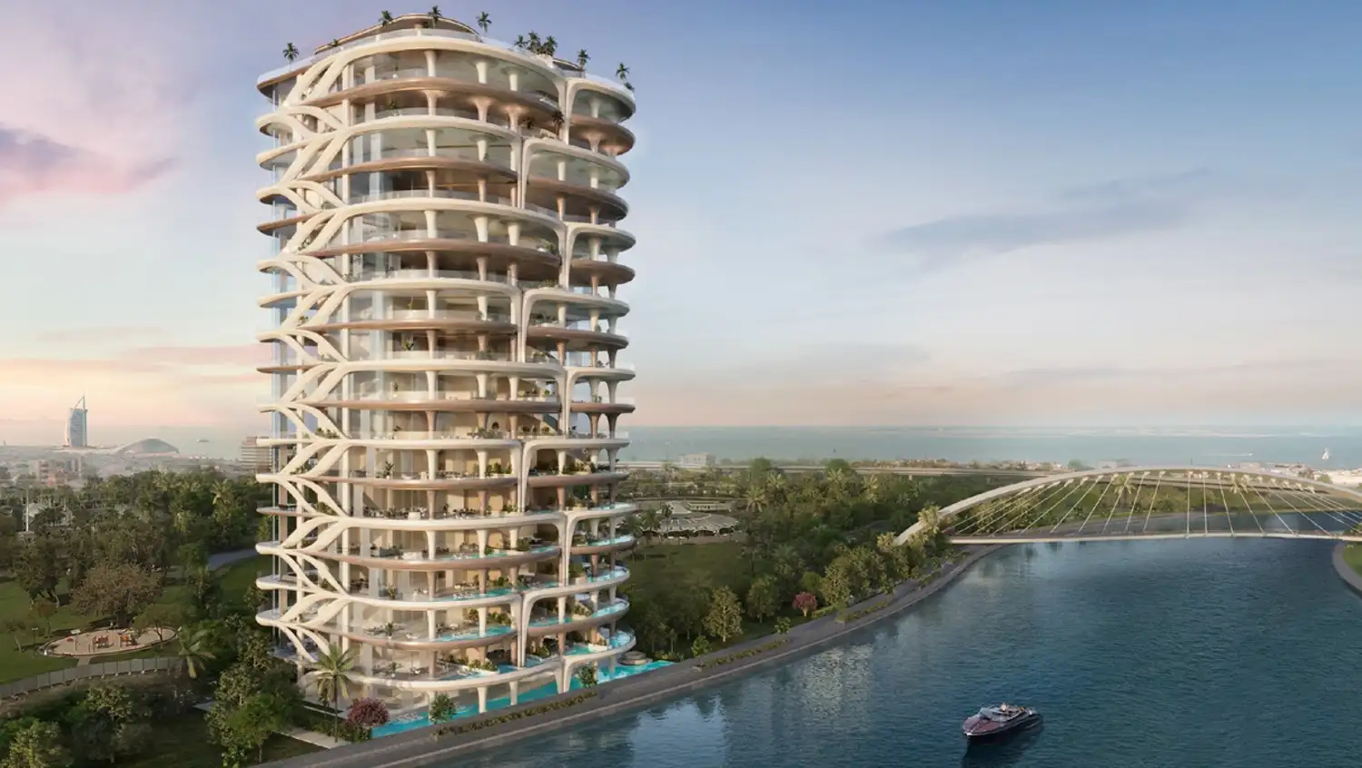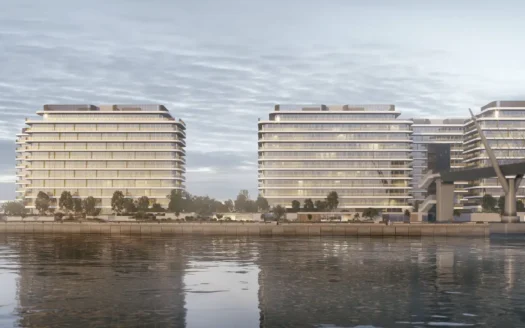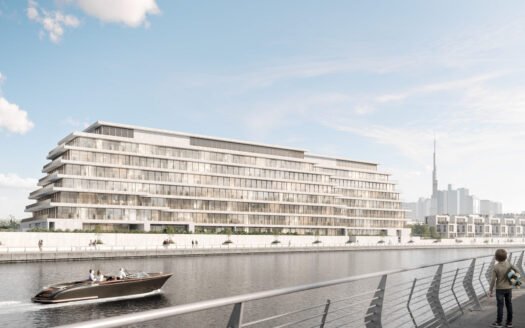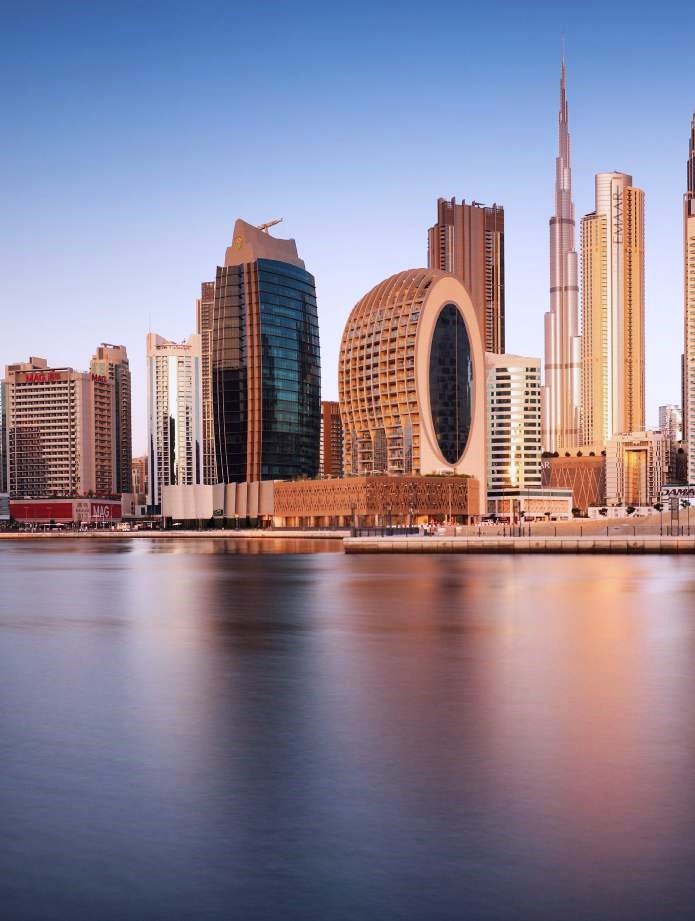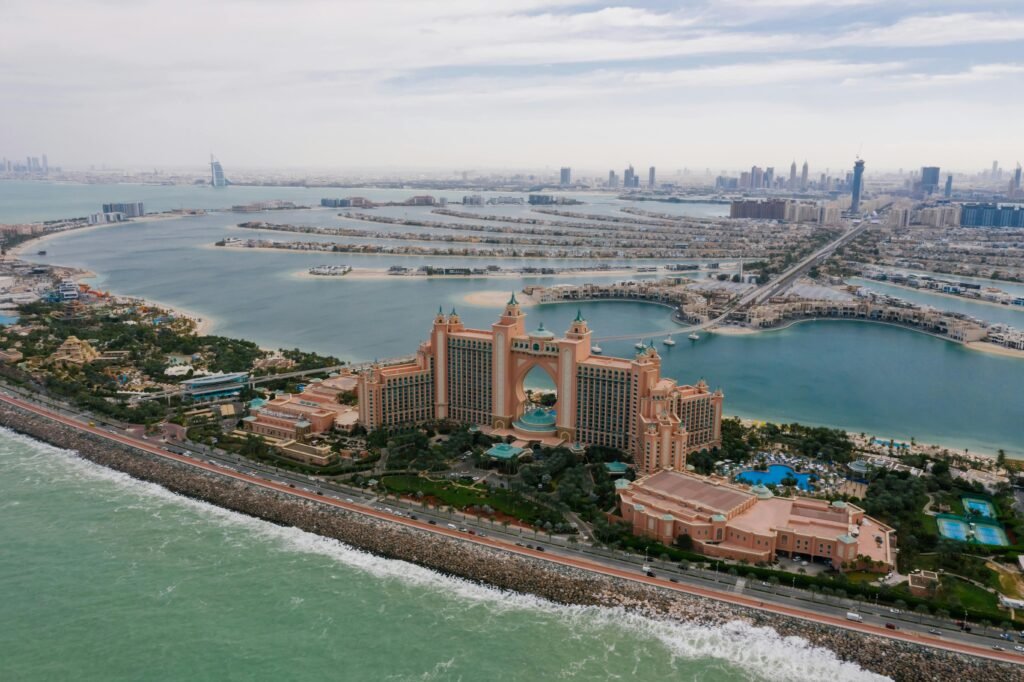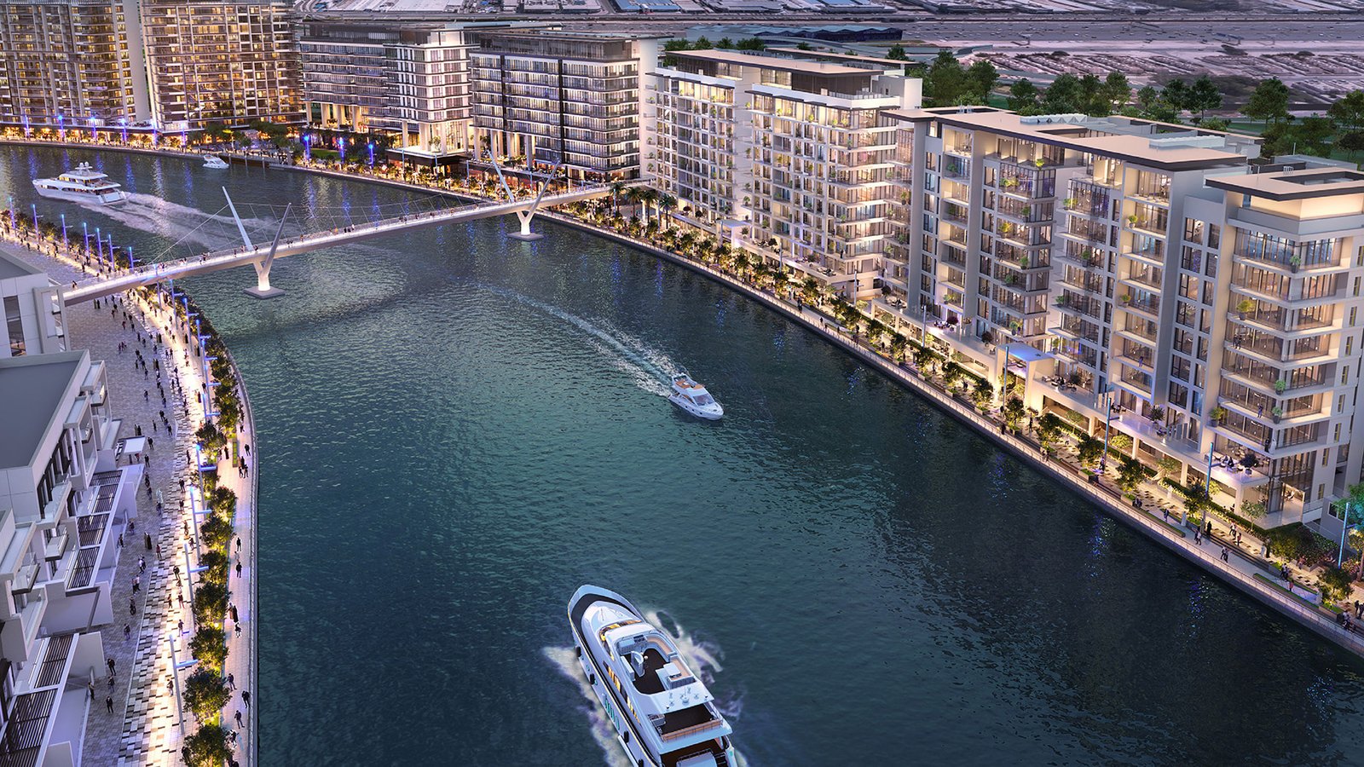
Canal Front Residences at Dubai Water Canal

Unit Type

Payment Plan

HandOver

Unit Type

Payment Plan

HandOver
Description
Canal Front Residences at Dubai Water Canal is a newly launched development by Meydan Group, offering 1, 2, and 3-bedroom waterfront apartments. These high-end residences are located along the prestigious Dubai Water Canal and come equipped with state-of-the-art fittings and fixtures, providing complete comfort and convenience.
Situated alongside the renowned Dubai Water Canal area, these apartments offer a family-friendly environment and a range of facilities. With its strategic location and easy connectivity, residents will enjoy convenient access to the rest of the city without facing major transportation challenges.
The development offers a peaceful and tranquil living environment, where life is simple and refreshing. These high-end residences feature modern infrastructure and fittings that enhance the quality of life. The serene neighborhood and surrounding areas make this development a unique and attractive place to live.
Canal Front Residences boast premium amenities and stunning canal views that are hard to resist. Additionally, attractive payment plan options are available, making it easier for individuals to acquire one of these exclusive design homes.
Appealing 60/40 Payment Plan:
| Installment | Payment(%) | Payment Schedule |
| Down Payment | 10% | On Booking Date |
| 1st Installment | 10% | Within 1 Month from the Booking Date |
| 2nd Installment | 10% | Within 4 Months from the Booking Date |
| 3rd Installment | 10% | Within 8 Months from the Booking Date |
| 4th Installment | 10% | Within 14 Months from the Booking Date |
| 5th Installment | 10% | Within 20 Months from the Booking Date |
| Final Installment | 40% | On Handover |
GET IN TOUCH
Payment Plan
On Booking
On Construction
On Handover
Post Handover
Floor Plans

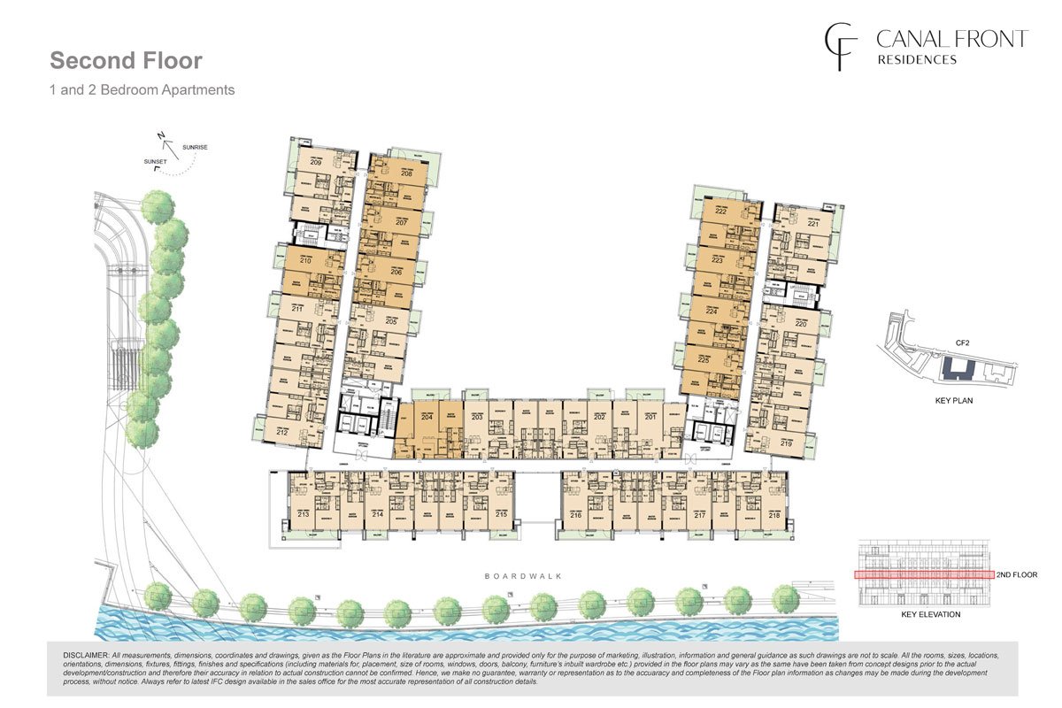
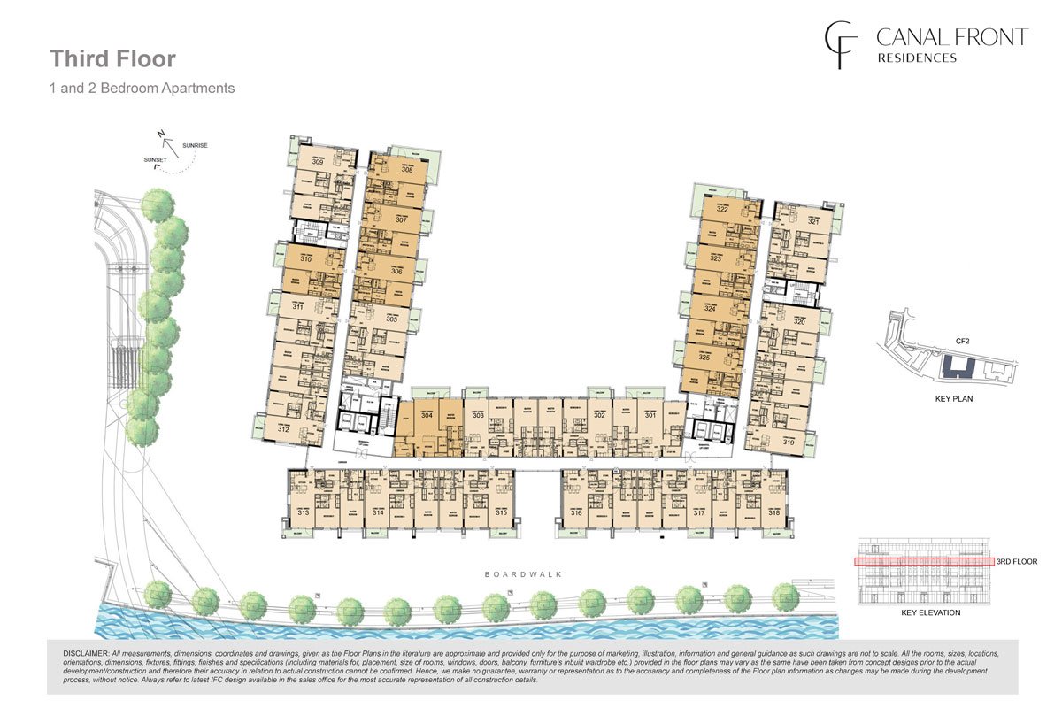



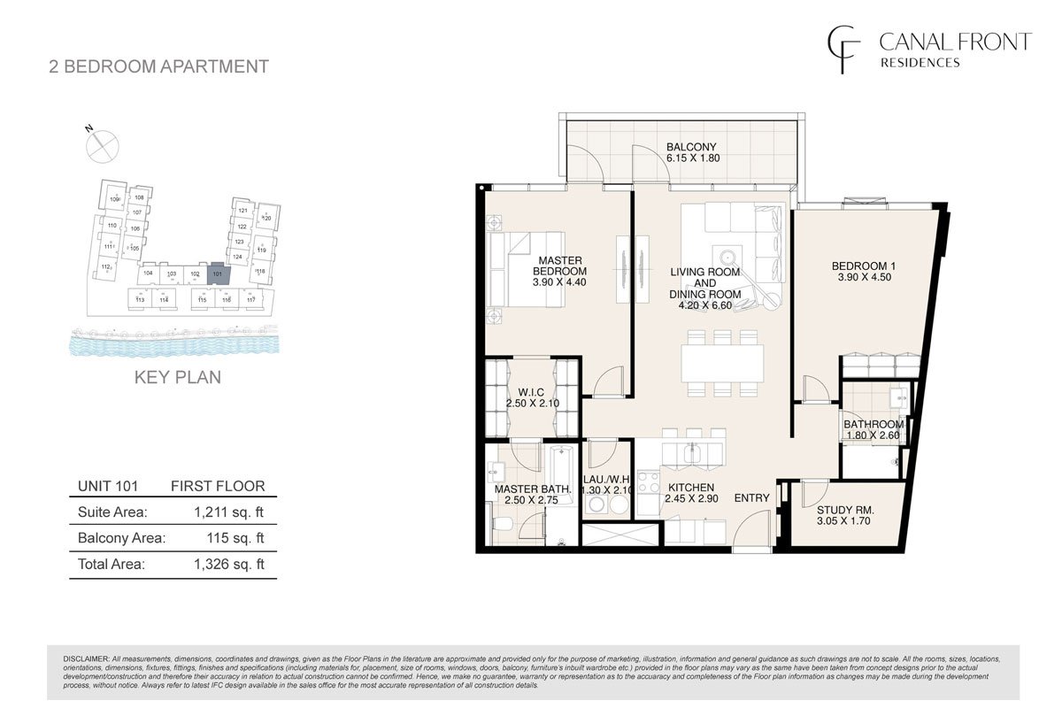

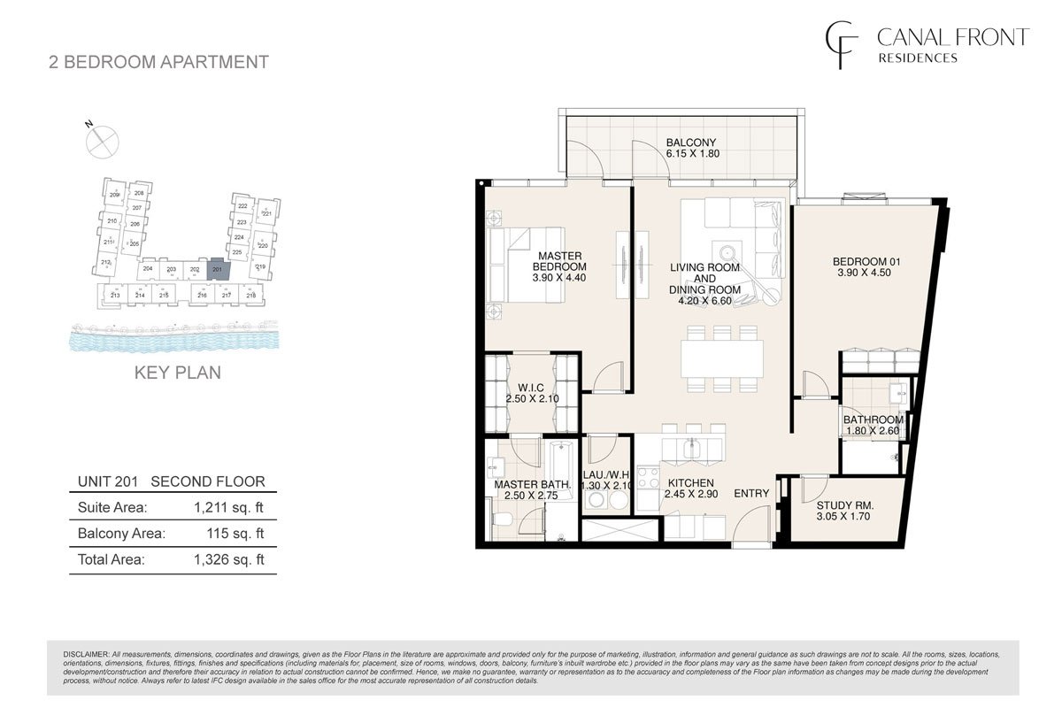


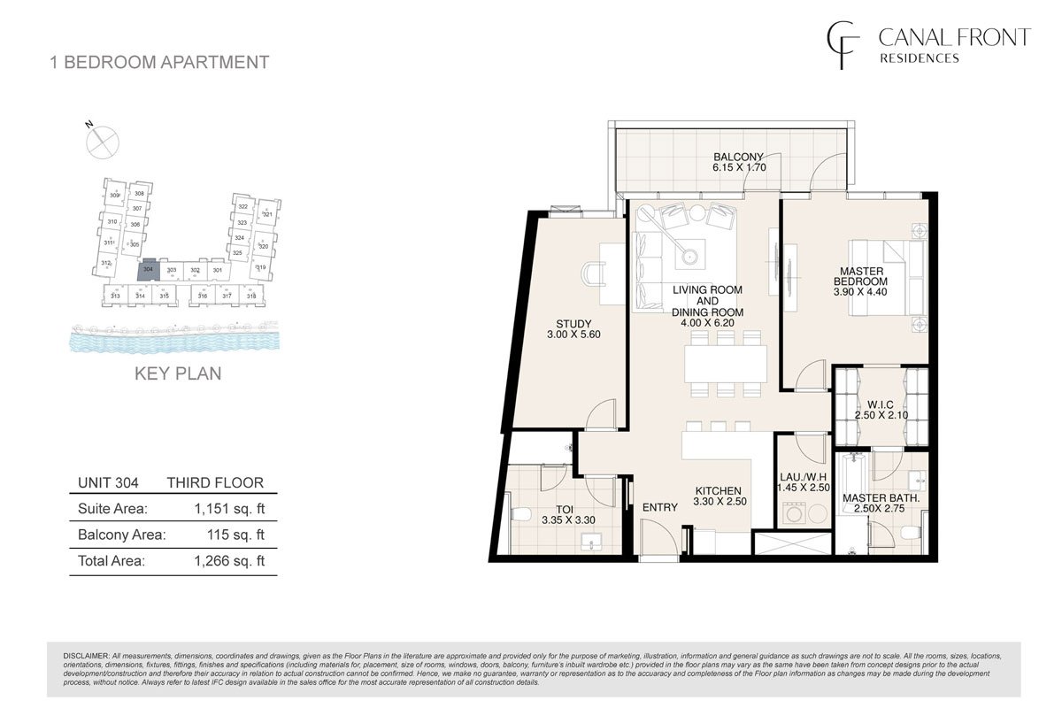
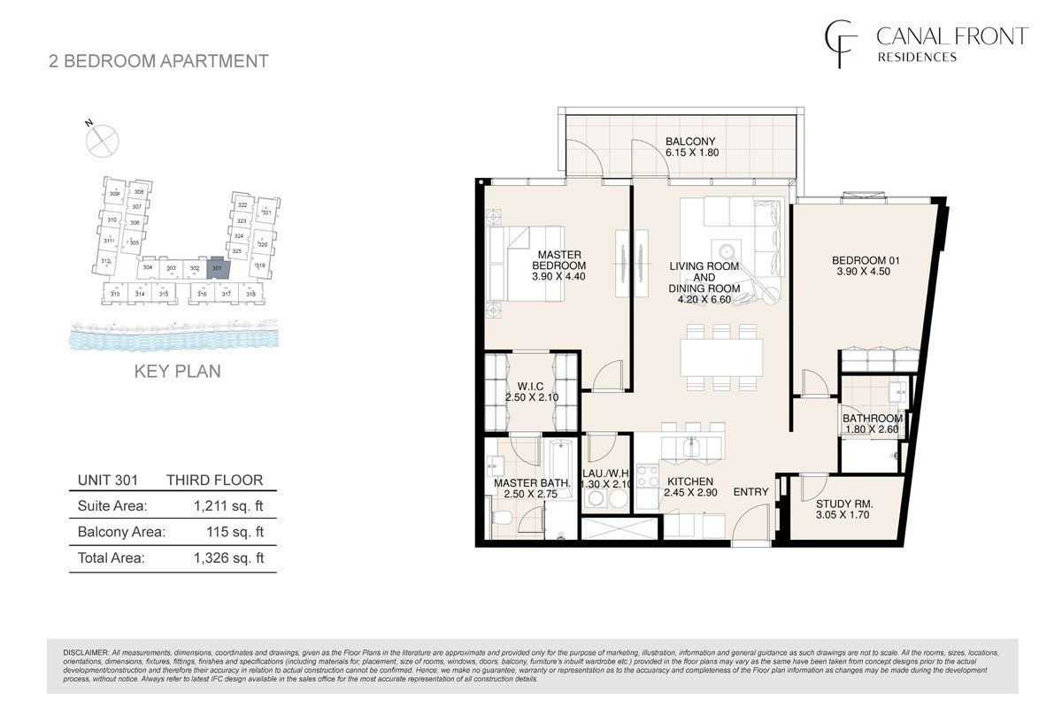
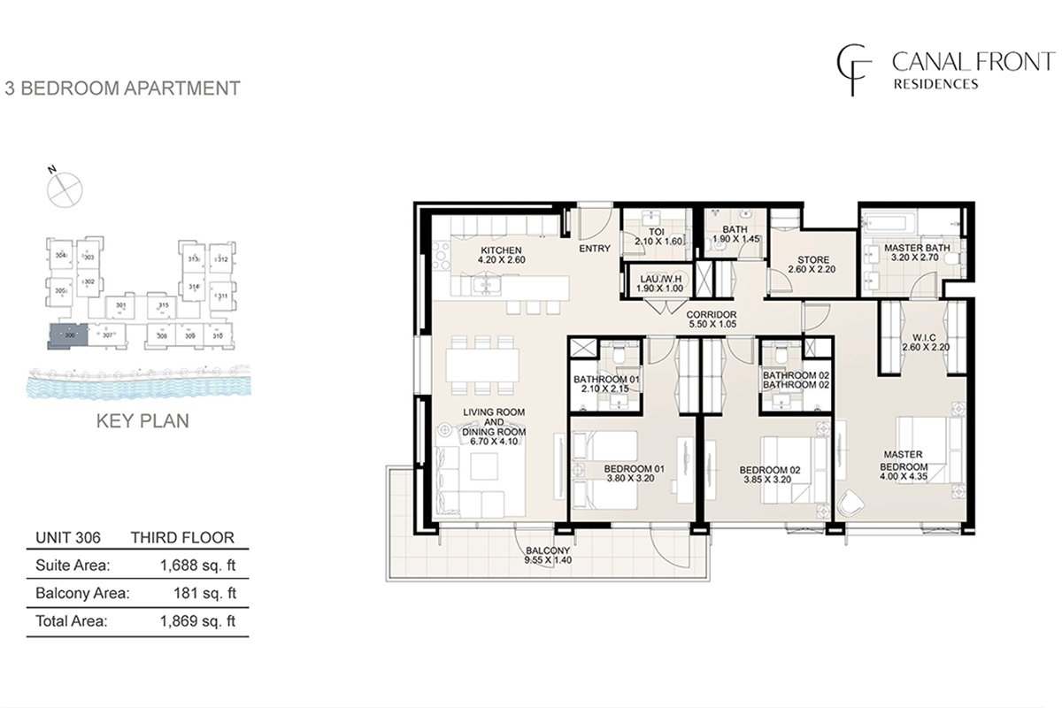

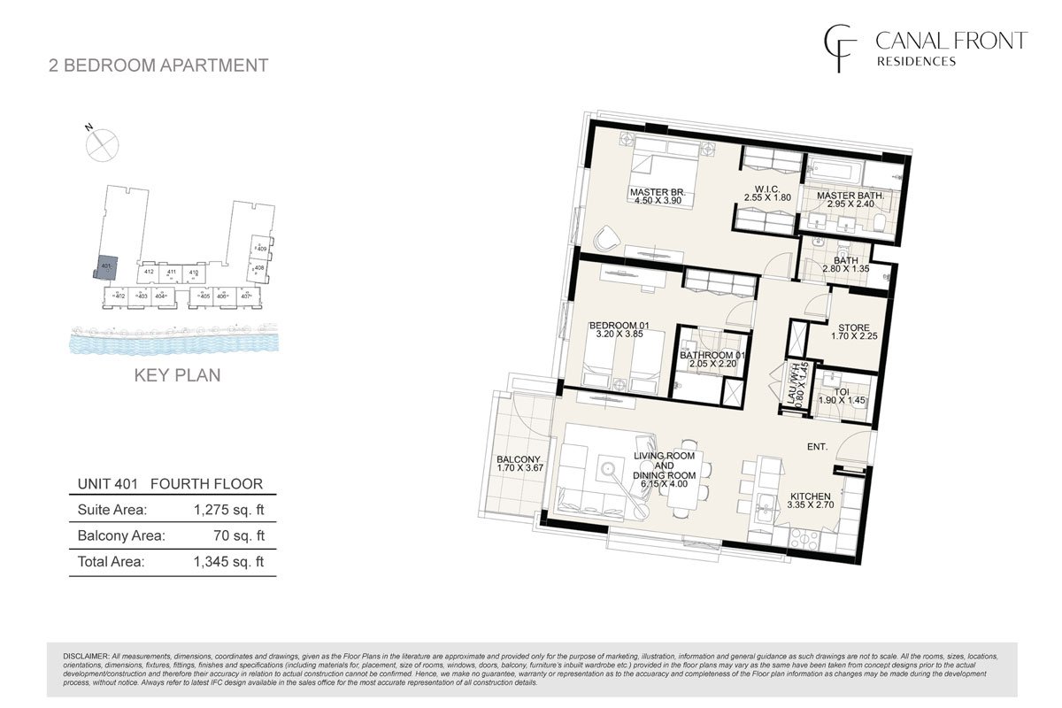


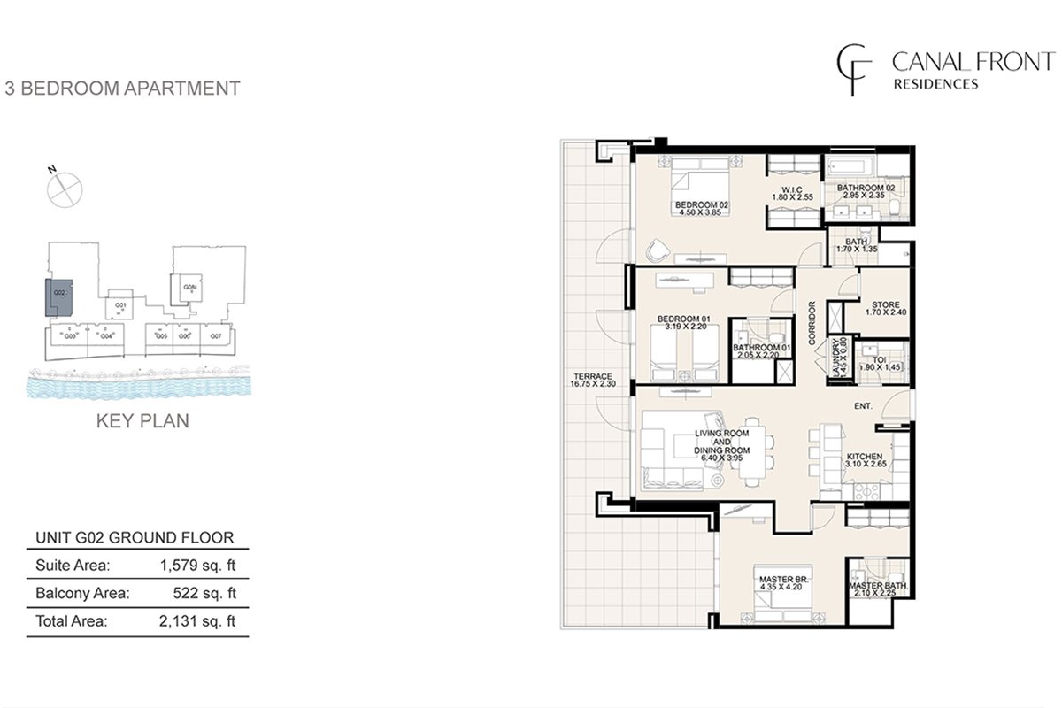
GENERAL FAQ's
What is the role of the DLD in Dubai real estate transactions?
The DLD regulates all real estate activities in Dubai, ensuring transparency and legality. Key responsibilities include:
-Registering property transactions (sales, leases, mortgages).
– Issuing Title Deeds and managing the Real Estate Registry.
– Enforcing anti-fraud measures and resolving disputes through the Rental Dispute Centre.
– Mandating the use of certified trustees for off-plan project escrow accounts. For More information visit www.dubailand.gov.ae
How can I check the status of a real estate project in Dubai?
You can check the status of a project through the Dubai Land Department (DLD) website or the Dubai REST app. Simply enter the project’s name or developer details to view updates, escrow account details, and progress reports. For More information visit https://dubailand.gov.ae/en/eservices/real-estate-project-status-landing/real-estate-project-status/#/
What is RERA, and what does it regulate?
RERA is a regulatory arm of DLD that oversees real estate laws, brokers, developers, and rental disputes in Dubai. For More information visit www.dubailand.gov.ae
How does RERA protect buyers in off-plan projects?
RERA’s Escrow Account Law requires developers to deposit 100% of buyer funds into DLD-approved escrow accounts. Funds are released only after construction milestones are verified, minimizing project delays or cancellations. For More information visit www.dubailand.gov.ae
What is EOI (Expression of Interest) in Dubai Real Estate?
EOI (Expression of Interest) is a formal pre-booking commitment made by a buyer to express their serious interest in purchasing a property, especially in off-plan projects in Dubai. It is typically required before a project is officially launched.
What legal protections does DLD offer for real estate investors?
It provides legal protections for property investors through various regulations such as Escrow Law (Law No. 8 2007) which ensures developers deposit funds into escrow accounts to prevent fraud and Law No. 13 of 2008 which regulates the interim property registration.
What is the role of RERA in Dubai’s property market?
This body has been developed to oversee real estate transactions, resolve property-related disputes, and develop and enforce real estate laws to ensure stability and fairness.
Who is eligible for the Dubai Golden Visa?
People who own property in Dubai worth at least AED 2 million are eligible to obtain a Dubai Golden Visa
Can I get a mortgage in Dubai as a non-resident?
Yes. Non-residents can obtain mortgages in Dubai. It is possible for foreign nationals to purchase their dream home in Dubai through a mortgage.
What are the eligibility criteria for non-residents to get a mortgage in Dubai?
First of all, you must be a citizen of a country which is on the bank’s list. A non-resident mortgage seeker must be a professional or self-employed. Meeting minimum age and income requirements is also necessary in most of the cases.
How do I get my title deed in Dubai?
After completing the property purchasing process, you need to visit the Dubai Land Department (DLD, submit the required documents such as the sale agreement, proof of payment and no objection certificate and pay the registration fee to obtain the title deed of your purchased property.
How can I get an electronic title deed in Dubai?
Open the Dubai Rest App and select the dashboard option to bring my property wallet screen. Choose your property, add the required details and click on the purple circle to get the electronic copy of your title deed.
Is it possible to gift a property in Dubai?
Yes. Property owners are allowed to give their properties as gifts in Dubai through a legal process.
How can I check the status of a real estate project in Dubai?
You can check the status of a real estate development in Dubai by visiting the Dubai Land Department (DLD) website or using the Dubai Rest App.
How to verify if a project is approved by the DLD?
Location Map
Amenities and Features
Payment Calculator
- Principal and Interest 6,203.52 AED
- Property Tax 0
- HOA fee 0
Start With A Quick Quiz & End With The Best Deal!
Given our years of real estate experience, we understand that it is not easy to buy properties for sale in Dubai, especially for new buyers. It is challenging to find the perfect spot for investment amid thousands of investment opportunities.
However, Kelt and Co Realty has come up with a perfect solution. Now, an investor is not required to go through countless listings on different property-related websites. Kelt and Co Realty offers a one-stop solution. An investor just needs to complete this quick quiz to find the perfect investment option because all information related to off-plan property is available here.
You just need to follow simple steps on your screen to find the perfect option based on your specific demands and financial means. Choose the perfect offer and contact us!
- It takes less than 2 minutes
Similar Listings in
Dubai Water Canal
Casa AHS at Dubai Water Canal – AHS Properties
You can contact Kelt&Co Realty via phone: +971526921802 mobile: +971526921802 Please use the #%id to identify the property "Casa AHS at Dubai Water Canal – AHS Properties"

From AED 23.5 Million

Dubai Water Canal
Eden House The Park by H&H Development at Dubai Water Canal
You can contact Kelt&Co Realty via phone: +971526921802 mobile: +971526921802 Please use the #%id to identify the property "Eden House The Park by H&H Development at Dubai Water Canal"

Price On Request

Dubai Water Canal
Casa Canal at Dubai Water Canal
You can contact Kelt&Co Realty via phone: +971526921802 mobile: +971526921802 Please use the #%id to identify the property "Casa Canal at Dubai Water Canal"

From AED 20 Million

Dubai Water Canal
Eden House The Canal at Dubai Water Canal
You can contact Kelt&Co Realty via phone: +971526921802 mobile: +971526921802 Please use the #%id to identify the property "Eden House The Canal at Dubai Water Canal"

Price On Request

Dubai Water Canal








