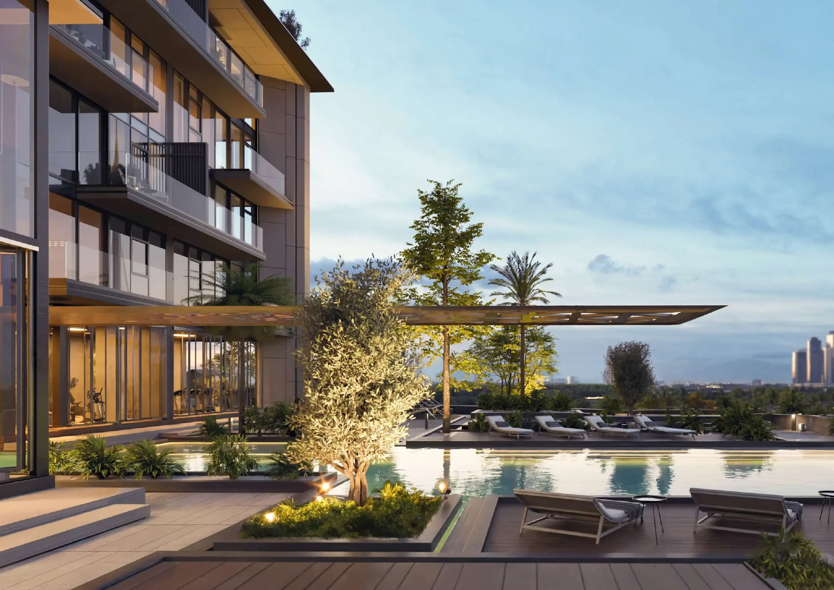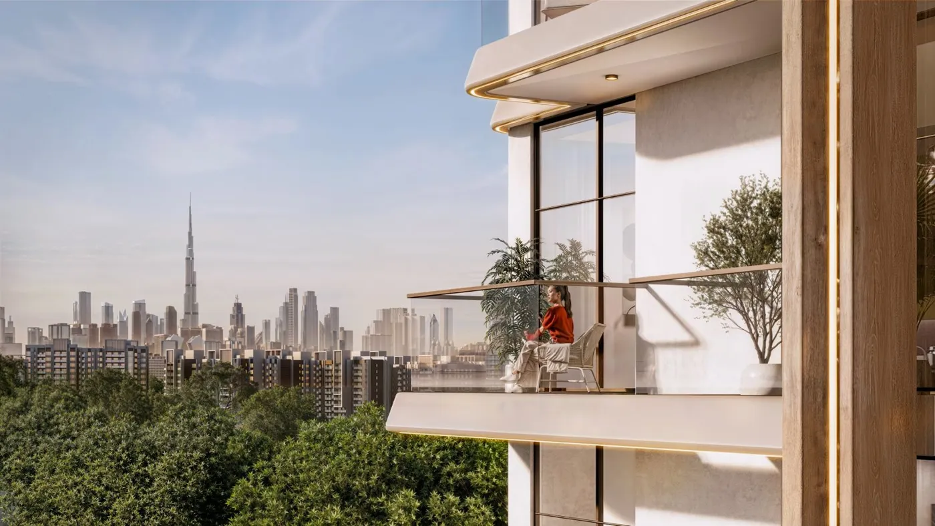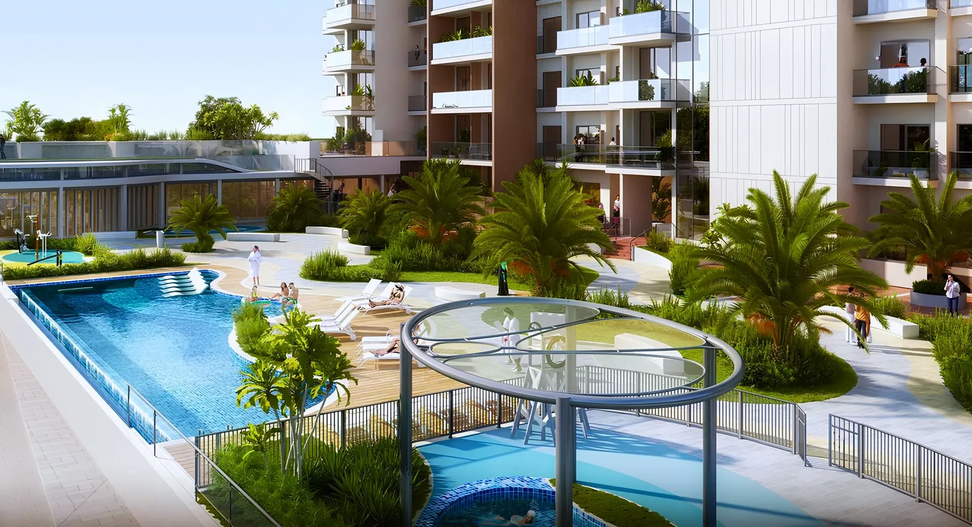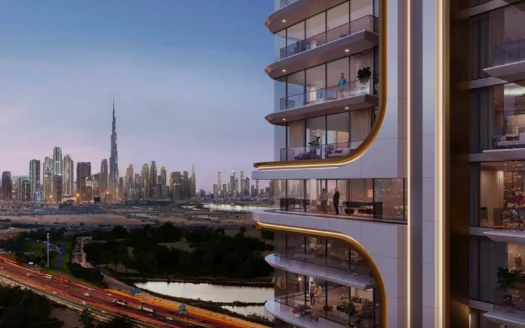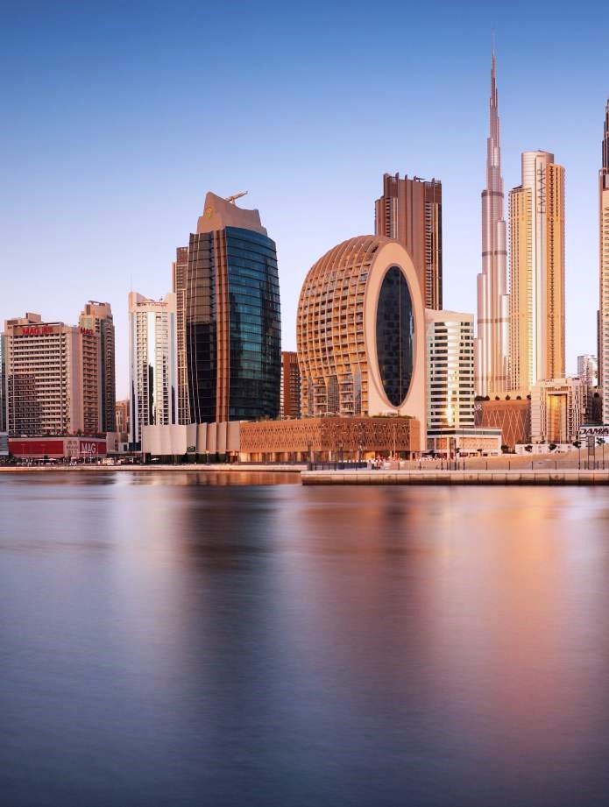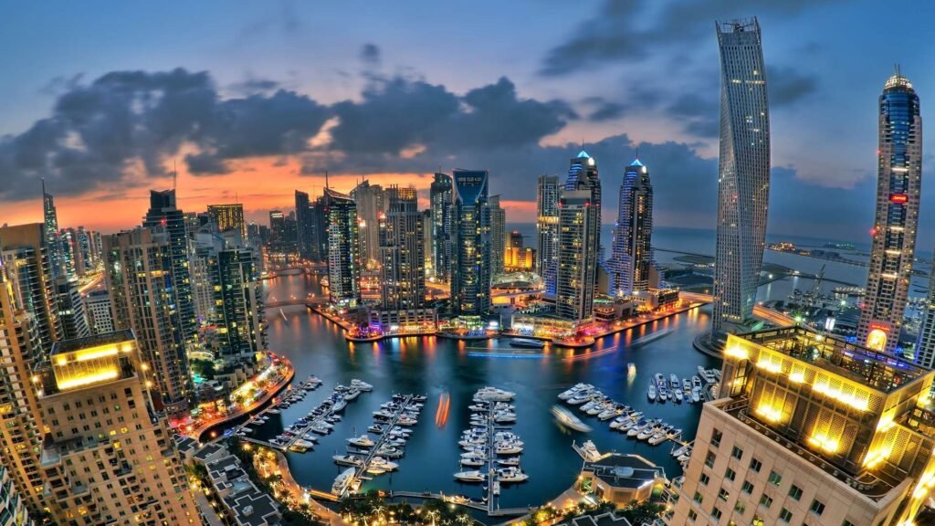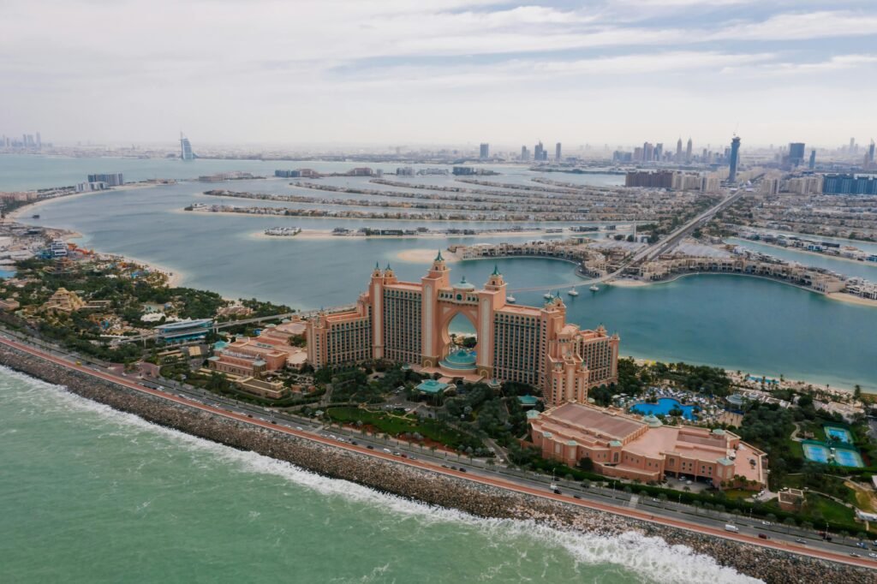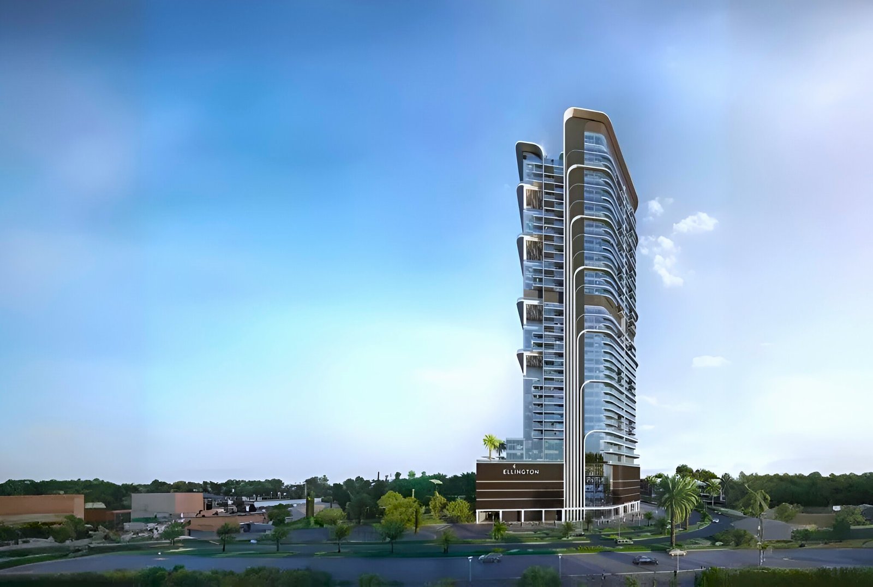
Claydon House at MBR City by Ellington Properties

Unit Type

Payment Plan

HandOver

Unit Type

Payment Plan

HandOver
Description
Ellington Properties unveils its latest project, Claydon House in MBR City, Dubai, offering a premium selection of 1, 2, 3, and 4-bedroom homes. These residences are not only equipped with modern amenities and services but also boast meticulously designed interiors and exceptional finishes that promise to enhance your living experience significantly.
The prime Ellington Claydon House at MBR City location ensures easy access to the city’s key attractions, making it a coveted address. For those interested in leasing, Ellington Claydon House at MBR City rent options offer flexibility and luxury living.
Additionally, with Ellington Claydon House at MBR City for sale, investors and homeowners have a unique opportunity to own a piece of this prestigious community, promising an upscale lifestyle in one of Dubai’s most sought-after neighborhoods.
Claydon House, by Ellington, isn’t just an address; it’s a portal to a dynamic new world. Nestled within the ambitious Meydan Horizon development, a sprawling 180-hectare masterpiece envisioned for over 72,000 residents, it offers unparalleled access to a tapestry of experiences right at your doorstep.
- Minutes away from the iconic Meydan racecourse and the luxurious Meydan One, indulge in world-class entertainment and opulent living within easy reach.
- Effortless connectivity: Seamlessly navigate through Horizon with the Dubai-Al Ain and Ras Al Khor highways, and soon, the projected metro green line, putting the entire city at your fingertips.
- A haven amidst nature: Stroll along the 4km boardwalk flanking the 2 km-long canal, your private escape, offering stunning views of the serene Ras al Khor sanctuary.
- Unwavering security: State-of-the-art measures and a pedestrian-friendly street grid ensure tranquility within the vibrant community.
- Amenity abundance: Retail spaces, community areas, and refreshing green spaces create a vibrant environment catering to every need.
- Claydon House embodies the essence of Meydan Horizon: a modern haven seamlessly blending convenience, luxury, and nature.
Contact us today to unlock the doors to your dream home and discover the unparalleled lifestyle that awaits at Claydon House.
Appealing 70/30 Payment Plan:
| Installment | Payment(%) | Payment Schedule |
| Down Payment | 20% | On Purchase Date |
| 1st Installment | 10% | Within 30 days from the Purchase Date |
| 2nd Installment | 10% | Within 90 days from the Purchase Date |
| 3rd Installment | 5% | Within 150 days from the Purchase Date |
| 4th Installment | 5% | Within 240 days from the Purchase Date |
| 5th Installment | 5% | At 30% completion |
| 6th Installment | 5% | At 40% completion |
| 7th Installment | 5% | At 50% completion |
| 8th Installment | 5% | At 60% completion |
| Final Installment | 30% | On Handover |
GET IN TOUCH
Payment Plan
On Booking
On Construction
On Handover
Post Handover
Floor Plans
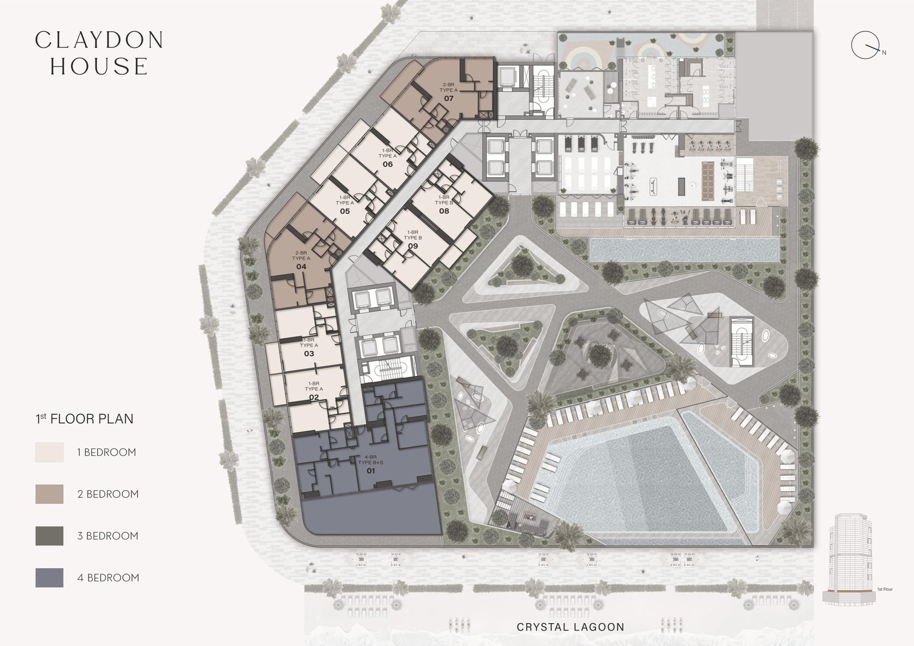
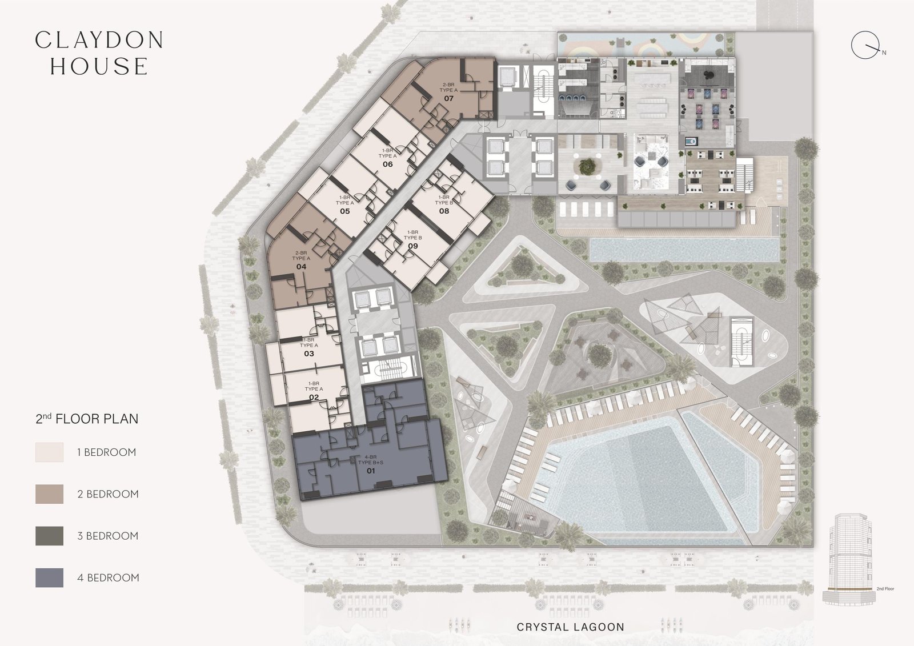

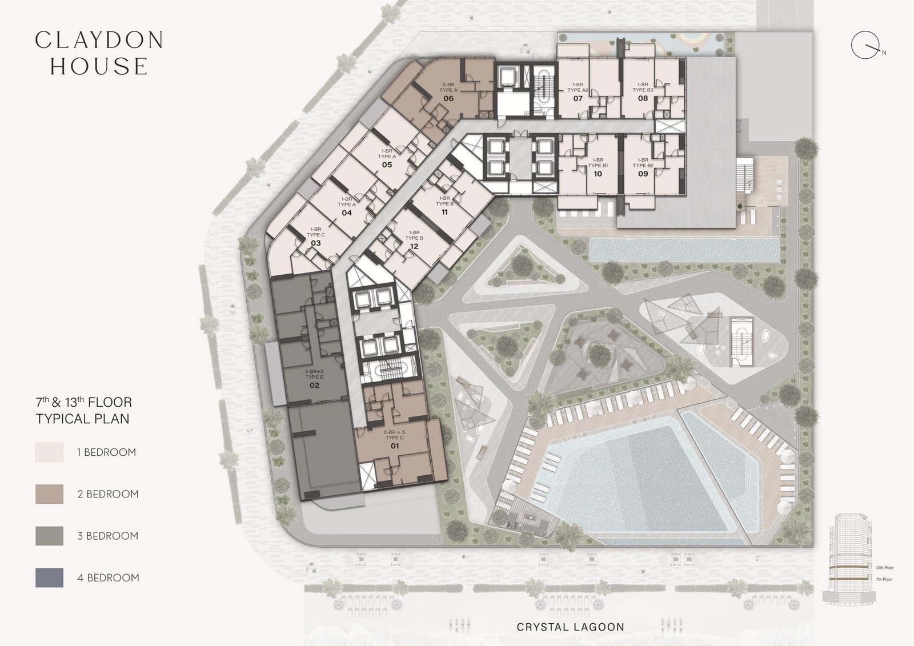
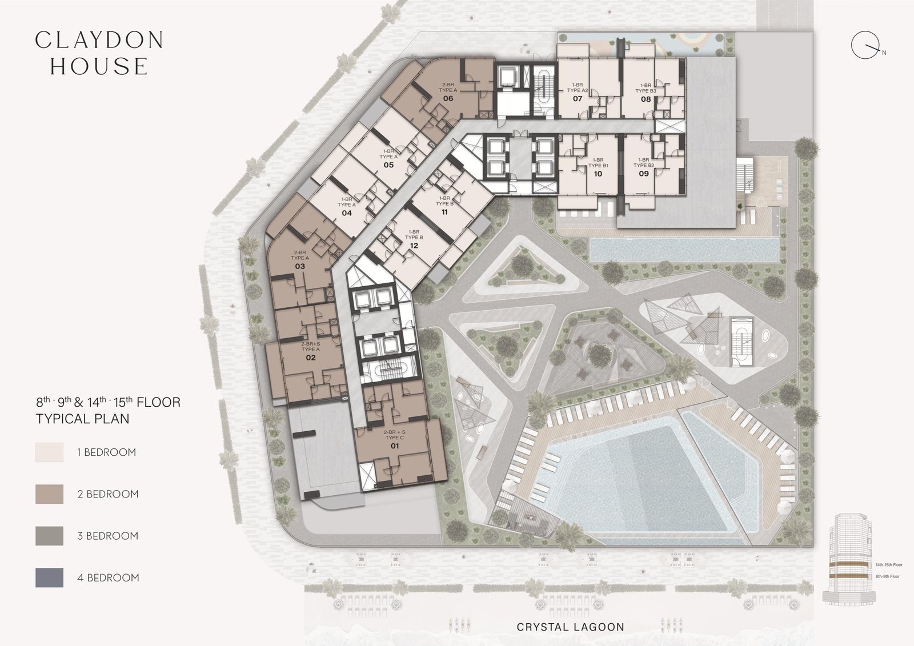
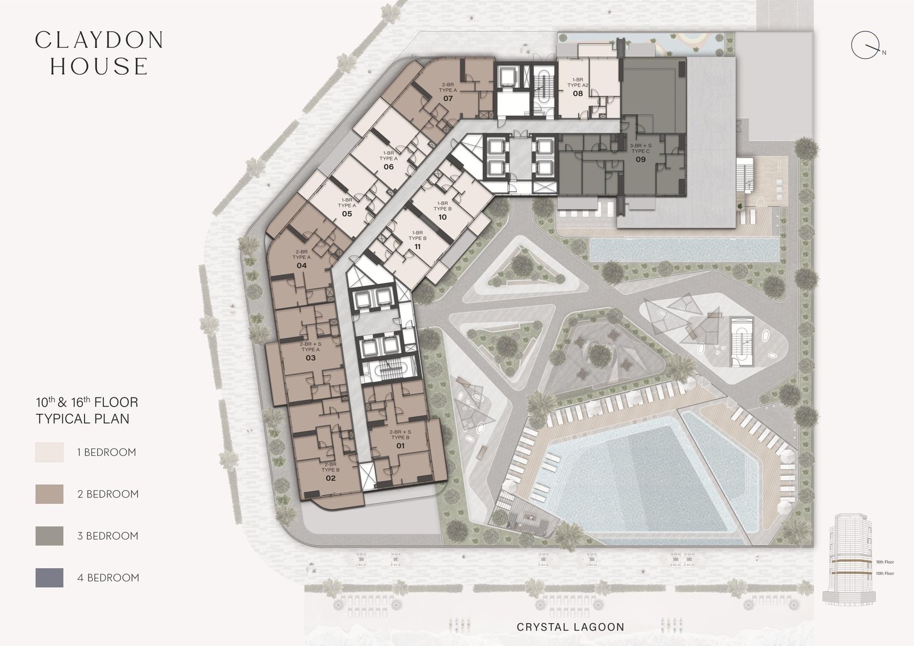



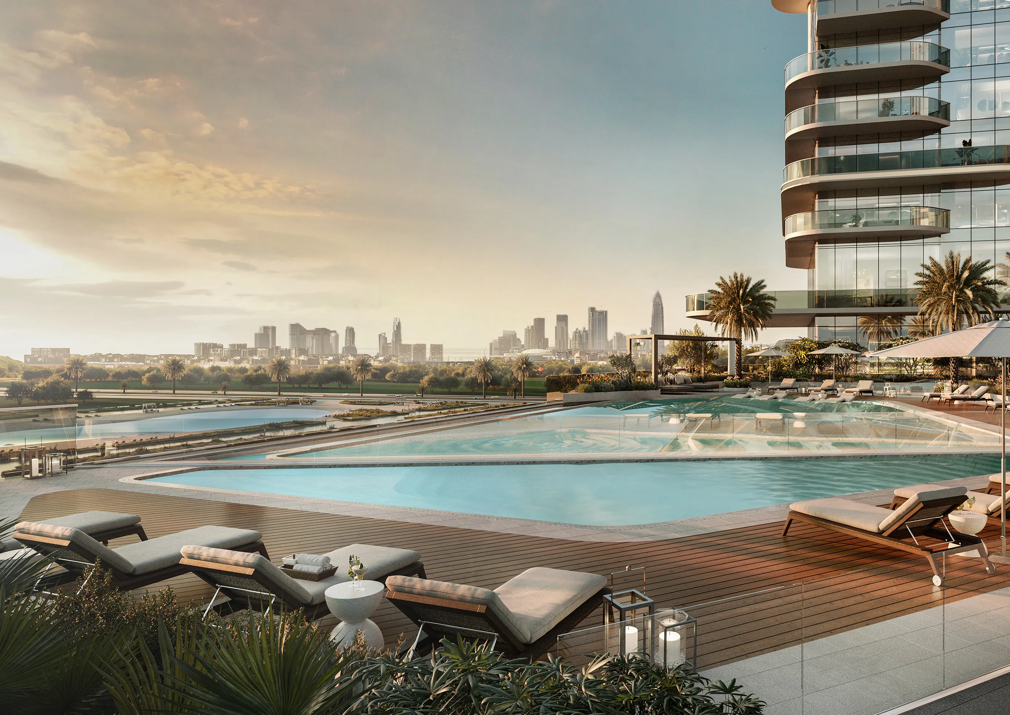



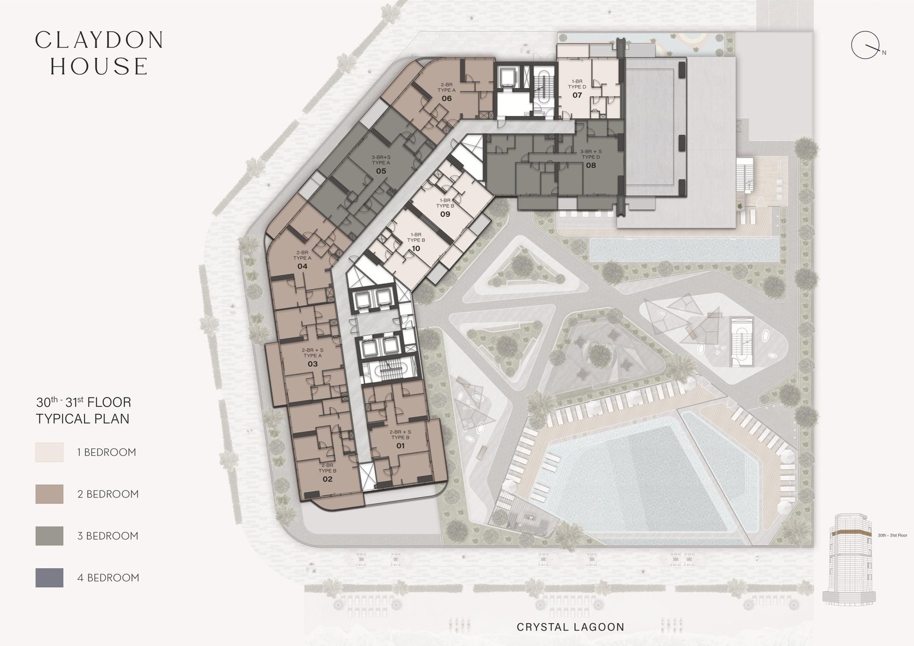
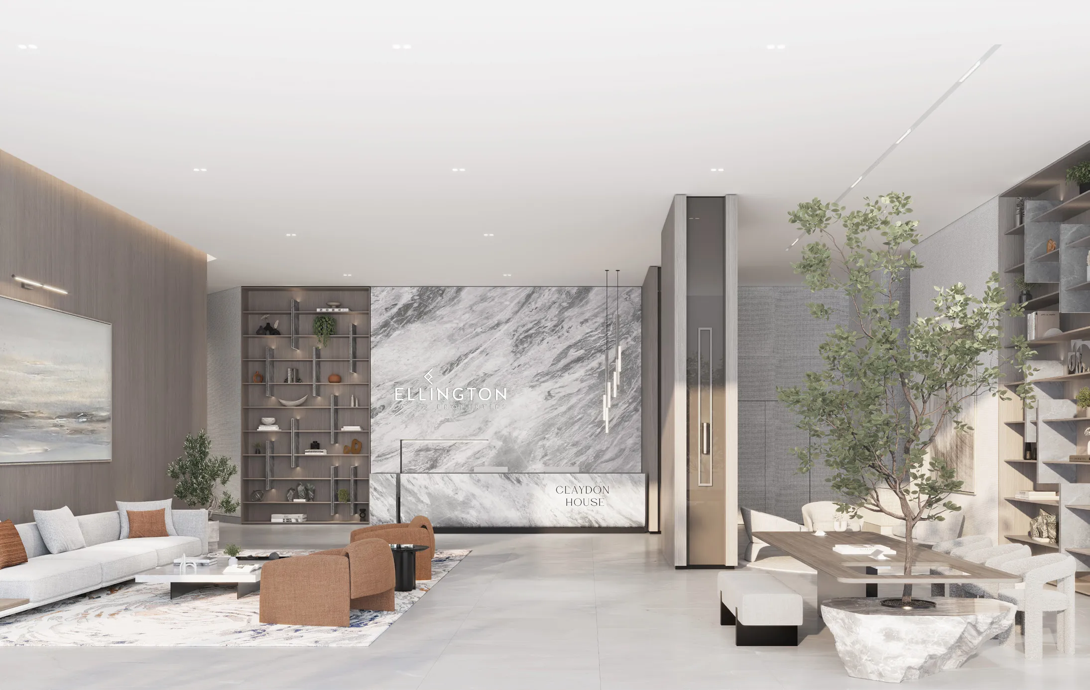



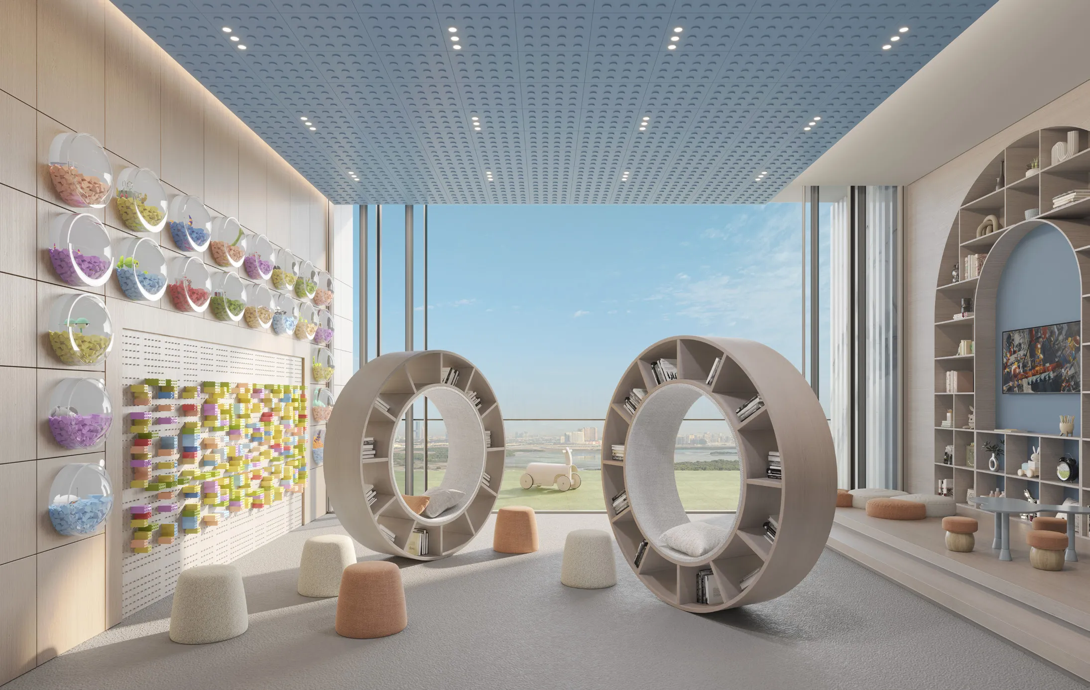


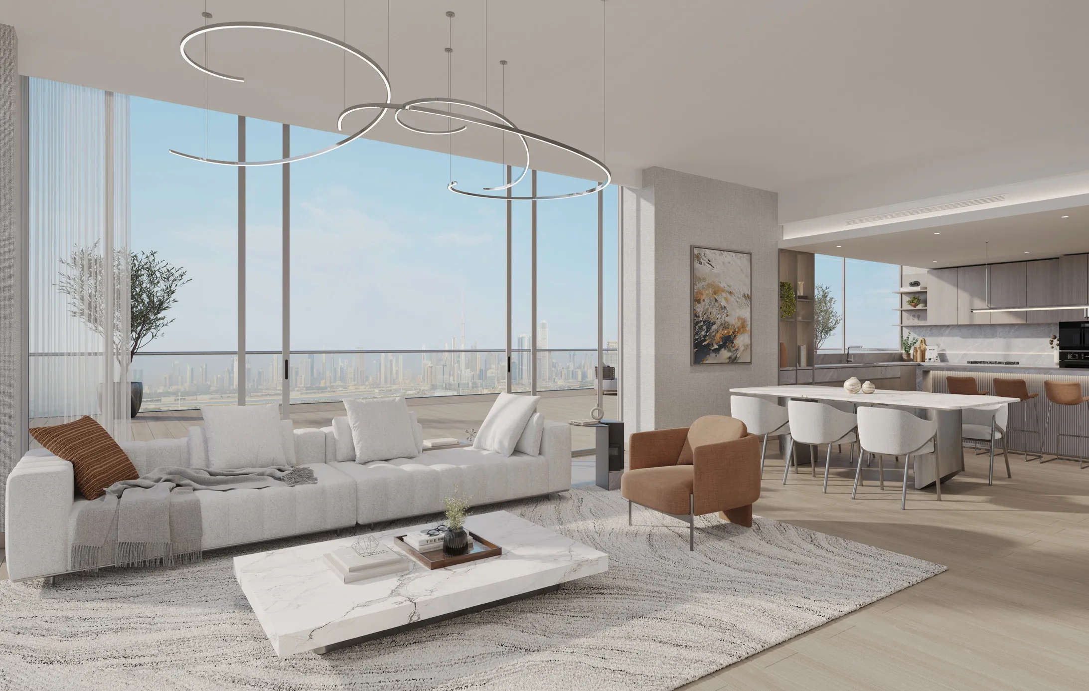
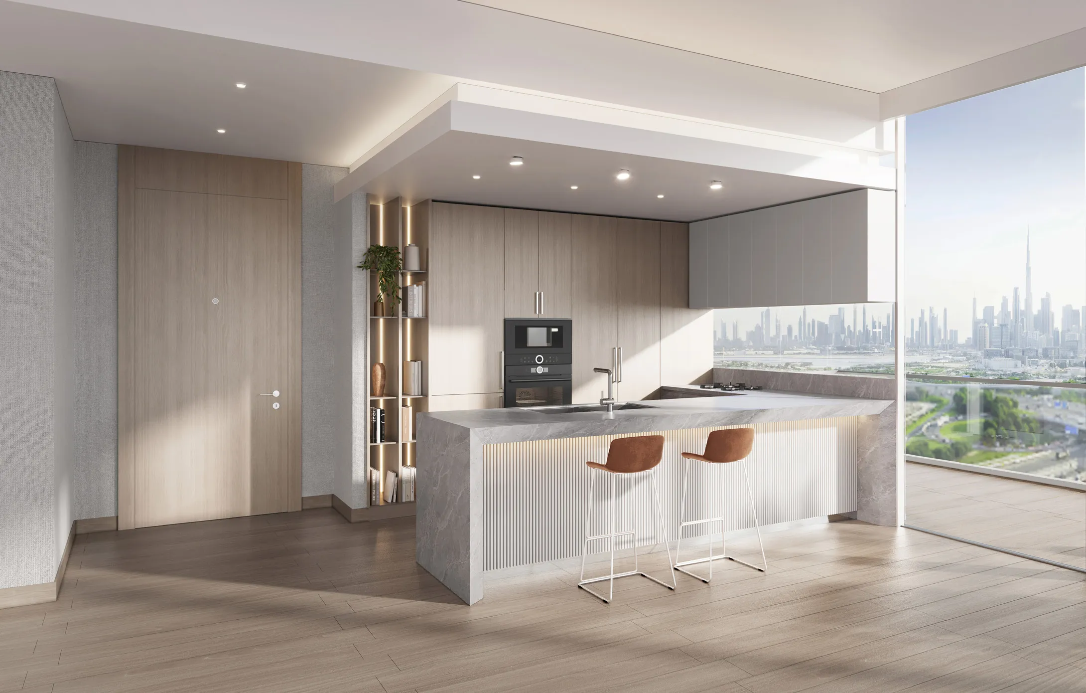



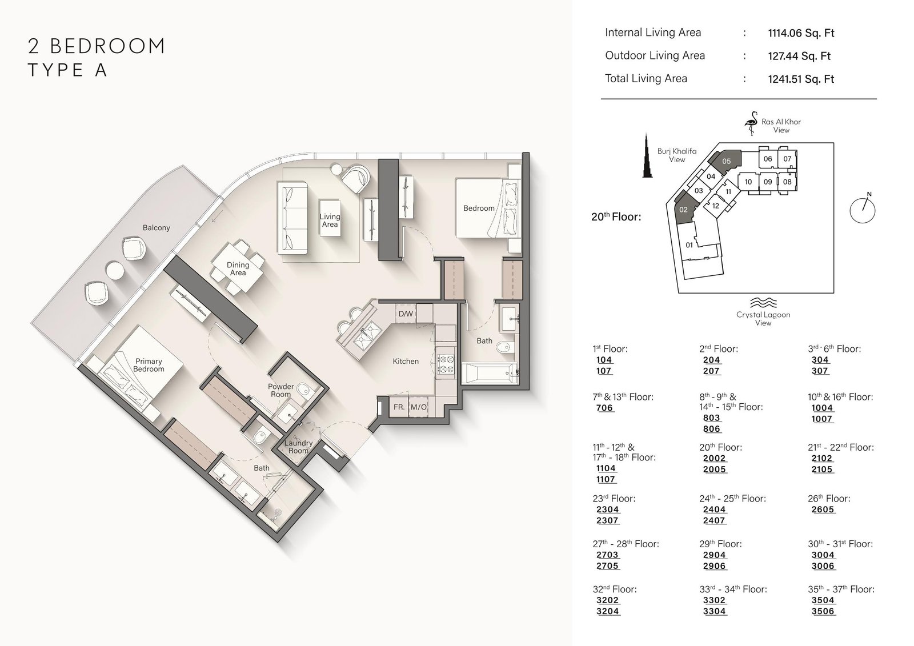

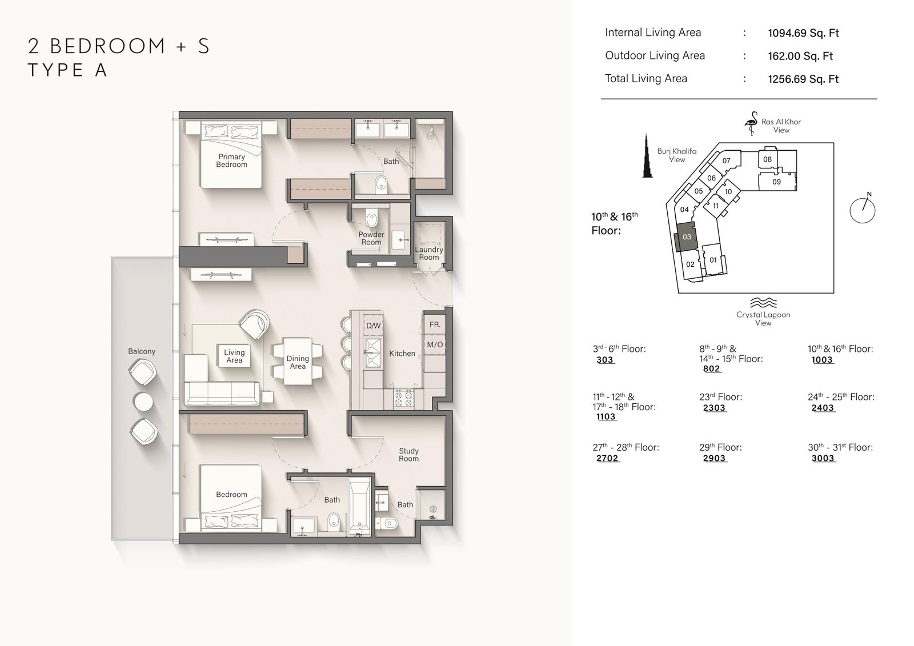
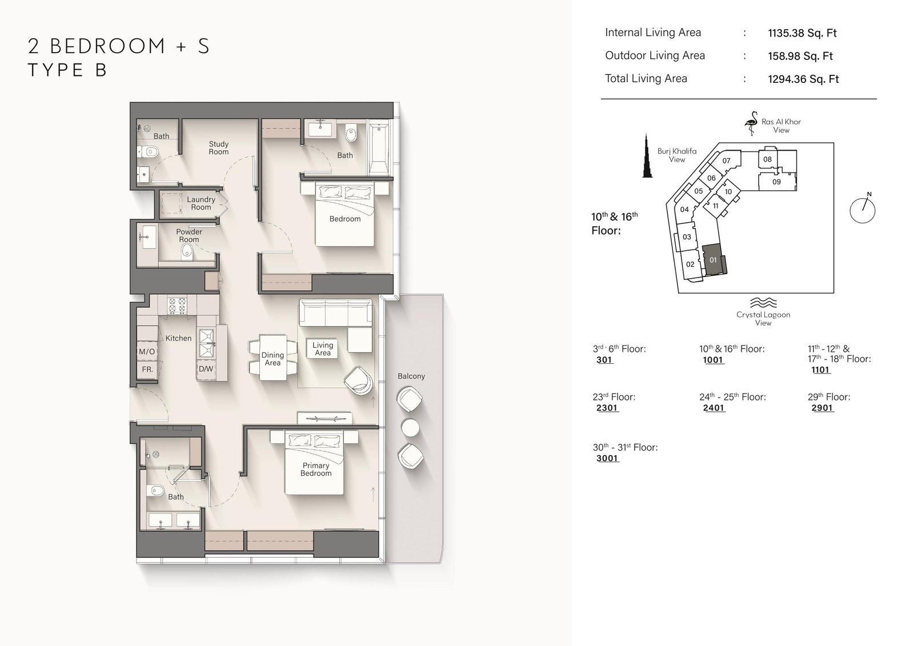




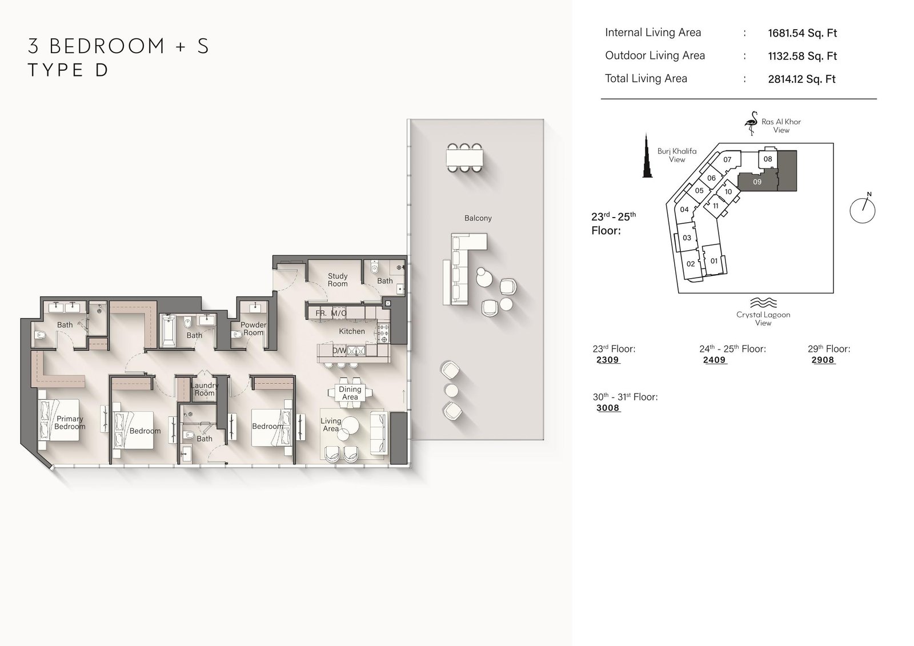


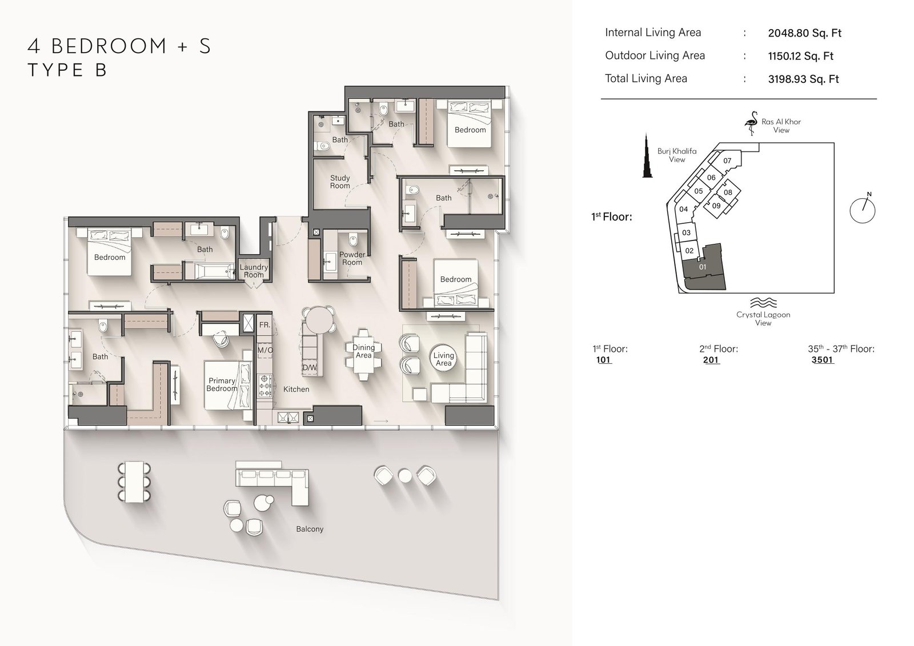
GENERAL FAQ's
What is the role of the DLD in Dubai real estate transactions?
The DLD regulates all real estate activities in Dubai, ensuring transparency and legality. Key responsibilities include:
-Registering property transactions (sales, leases, mortgages).
– Issuing Title Deeds and managing the Real Estate Registry.
– Enforcing anti-fraud measures and resolving disputes through the Rental Dispute Centre.
– Mandating the use of certified trustees for off-plan project escrow accounts. For More information visit www.dubailand.gov.ae
How can I check the status of a real estate project in Dubai?
You can check the status of a project through the Dubai Land Department (DLD) website or the Dubai REST app. Simply enter the project’s name or developer details to view updates, escrow account details, and progress reports. For More information visit https://dubailand.gov.ae/en/eservices/real-estate-project-status-landing/real-estate-project-status/#/
What is RERA, and what does it regulate?
RERA is a regulatory arm of DLD that oversees real estate laws, brokers, developers, and rental disputes in Dubai. For More information visit www.dubailand.gov.ae
How does RERA protect buyers in off-plan projects?
RERA’s Escrow Account Law requires developers to deposit 100% of buyer funds into DLD-approved escrow accounts. Funds are released only after construction milestones are verified, minimizing project delays or cancellations. For More information visit www.dubailand.gov.ae
What is EOI (Expression of Interest) in Dubai Real Estate?
EOI (Expression of Interest) is a formal pre-booking commitment made by a buyer to express their serious interest in purchasing a property, especially in off-plan projects in Dubai. It is typically required before a project is officially launched.
What legal protections does DLD offer for real estate investors?
It provides legal protections for property investors through various regulations such as Escrow Law (Law No. 8 2007) which ensures developers deposit funds into escrow accounts to prevent fraud and Law No. 13 of 2008 which regulates the interim property registration.
What is the role of RERA in Dubai’s property market?
This body has been developed to oversee real estate transactions, resolve property-related disputes, and develop and enforce real estate laws to ensure stability and fairness.
Who is eligible for the Dubai Golden Visa?
People who own property in Dubai worth at least AED 2 million are eligible to obtain a Dubai Golden Visa
Can I get a mortgage in Dubai as a non-resident?
Yes. Non-residents can obtain mortgages in Dubai. It is possible for foreign nationals to purchase their dream home in Dubai through a mortgage.
What are the eligibility criteria for non-residents to get a mortgage in Dubai?
First of all, you must be a citizen of a country which is on the bank’s list. A non-resident mortgage seeker must be a professional or self-employed. Meeting minimum age and income requirements is also necessary in most of the cases.
How do I get my title deed in Dubai?
After completing the property purchasing process, you need to visit the Dubai Land Department (DLD, submit the required documents such as the sale agreement, proof of payment and no objection certificate and pay the registration fee to obtain the title deed of your purchased property.
How can I get an electronic title deed in Dubai?
Open the Dubai Rest App and select the dashboard option to bring my property wallet screen. Choose your property, add the required details and click on the purple circle to get the electronic copy of your title deed.
Is it possible to gift a property in Dubai?
Yes. Property owners are allowed to give their properties as gifts in Dubai through a legal process.
How can I check the status of a real estate project in Dubai?
You can check the status of a real estate development in Dubai by visiting the Dubai Land Department (DLD) website or using the Dubai Rest App.
How to verify if a project is approved by the DLD?
Location Map
Amenities and Features
Payment Calculator
- Principal and Interest 6,047.76 AED
- Property Tax 0
- HOA fee 0
Start With A Quick Quiz & End With The Best Deal!
Given our years of real estate experience, we understand that it is not easy to buy properties for sale in Dubai, especially for new buyers. It is challenging to find the perfect spot for investment amid thousands of investment opportunities.
However, Kelt and Co Realty has come up with a perfect solution. Now, an investor is not required to go through countless listings on different property-related websites. Kelt and Co Realty offers a one-stop solution. An investor just needs to complete this quick quiz to find the perfect investment option because all information related to off-plan property is available here.
You just need to follow simple steps on your screen to find the perfect option based on your specific demands and financial means. Choose the perfect offer and contact us!
- It takes less than 2 minutes
Similar Listings in
Meydan
Vedaire Residences at Meydan Avenue, Dubai – Elton Development
You can contact Kelt&Co Realty via phone: +971526921802 mobile: +971526921802 Please use the #%id to identify the property "Vedaire Residences at Meydan Avenue, Dubai – Elton Development"

Price On Request

Meydan
Woodland Crest at Meydan Avenue, Dubai – Amis Properties
You can contact Kelt&Co Realty via phone: +971526921802 mobile: +971526921802 Please use the #%id to identify the property "Woodland Crest at Meydan Avenue, Dubai – Amis Properties"

Price On Request

Meydan
MAG D11 at Muhammad Bin Rasid City (MBR City), Dubai
You can contact Kelt&Co Realty via phone: +971526921802 mobile: +971526921802 Please use the #%id to identify the property "MAG D11 at Muhammad Bin Rasid City (MBR City), Dubai"

Price On Request

Meydan
The Willows Residences at Mohammed Bin Rashid (MBR) City, Dubai
You can contact Kelt&Co Realty via phone: +971526921802 mobile: +971526921802 Please use the #%id to identify the property "The Willows Residences at Mohammed Bin Rashid (MBR) City, Dubai"

From AED 1.232 Million

Mohammed Bin Rashid City
Meraki Lagoons at Meydan Horizon, Dubai – Meraki Developers
You can contact Kelt&Co Realty via phone: +971526921802 mobile: +971526921802 Please use the #%id to identify the property "Meraki Lagoons at Meydan Horizon, Dubai – Meraki Developers"

Price On Request

Meydan
The Highgrove at Meydan Horizon, Dubai – Ellington Properties
You can contact Kelt&Co Realty via phone: +971526921802 mobile: +971526921802 Please use the #%id to identify the property "The Highgrove at Meydan Horizon, Dubai – Ellington Properties"

Price On Request

Not specified













