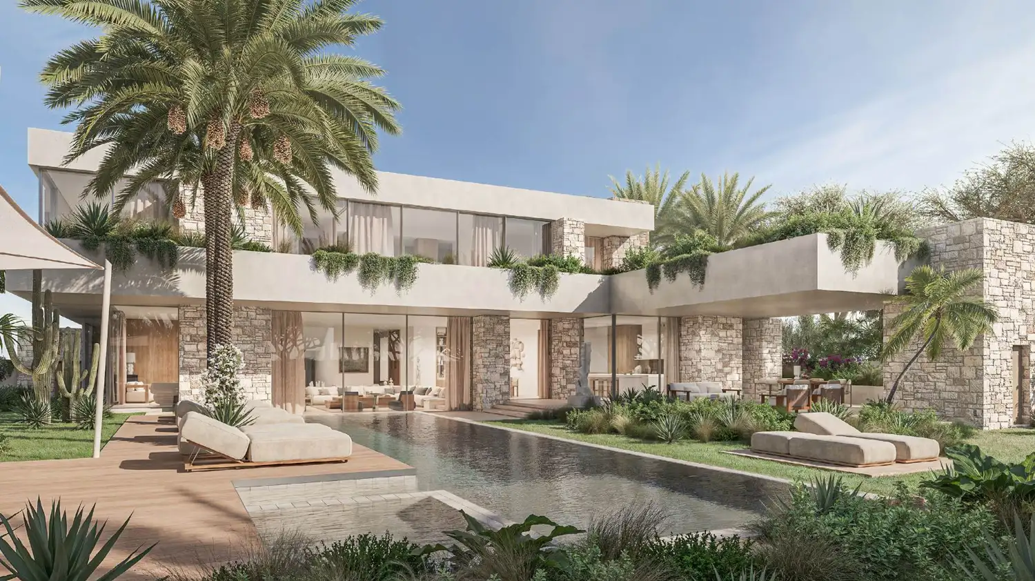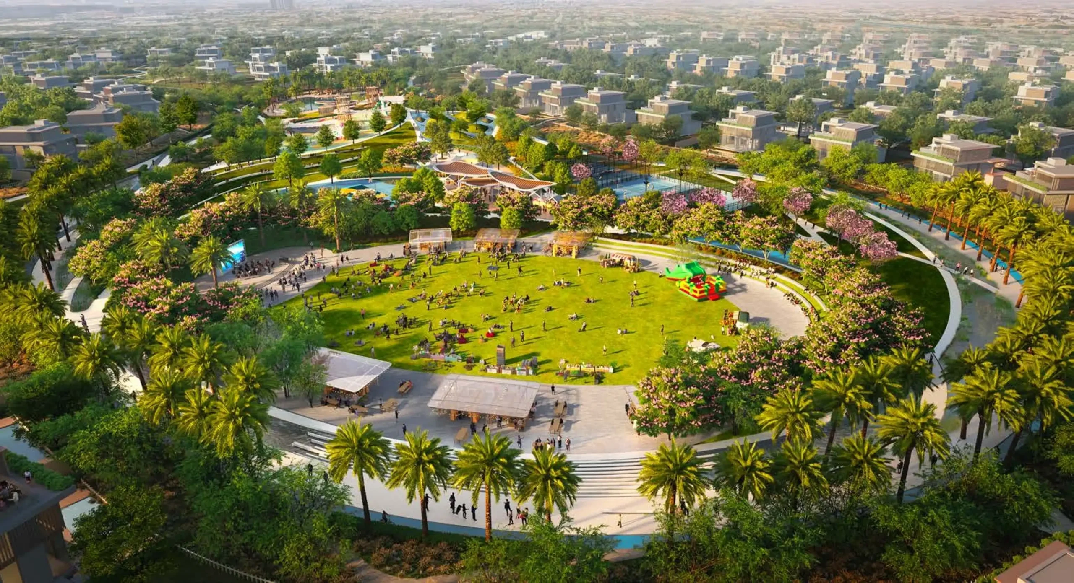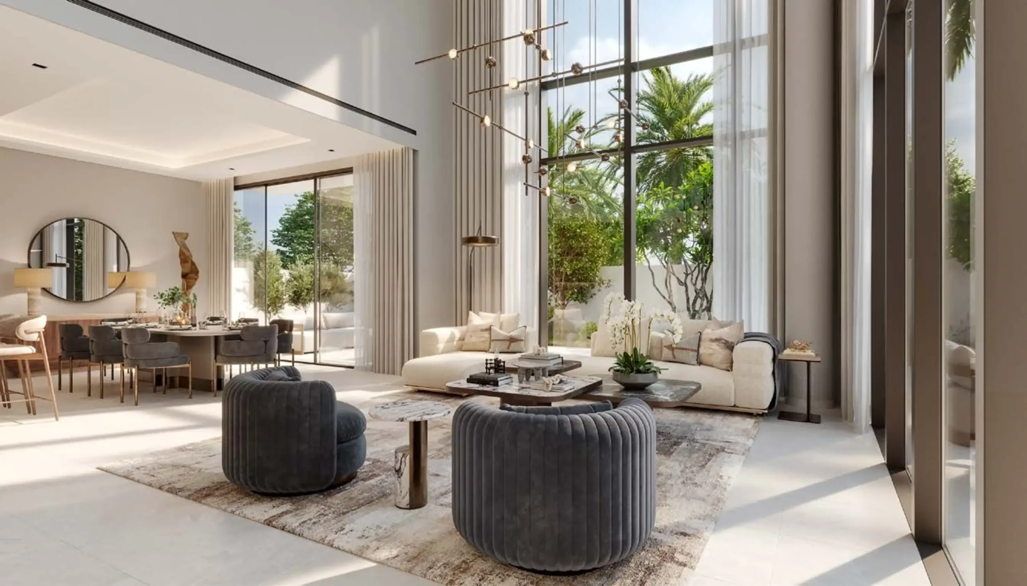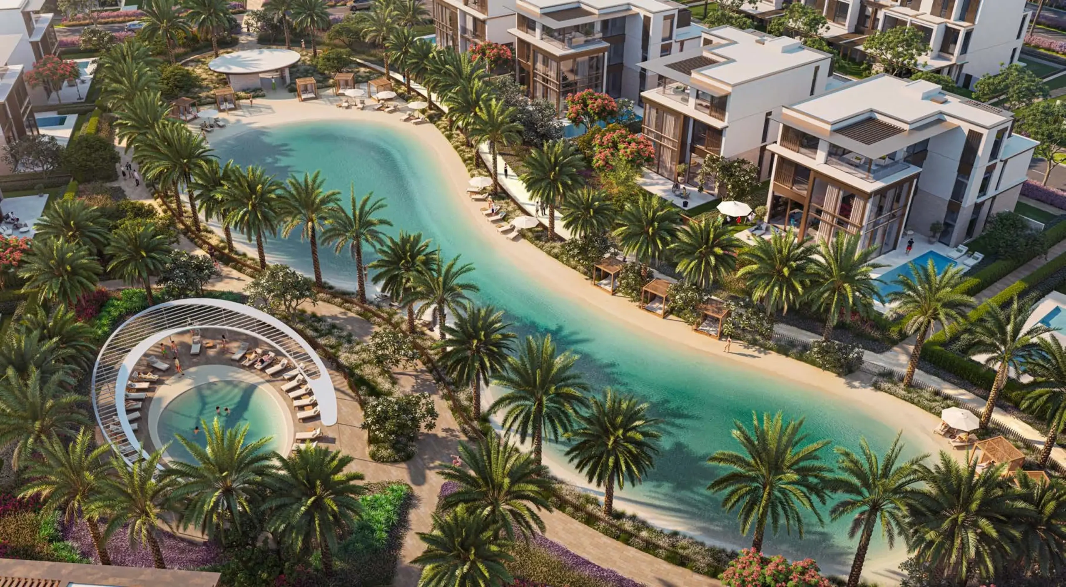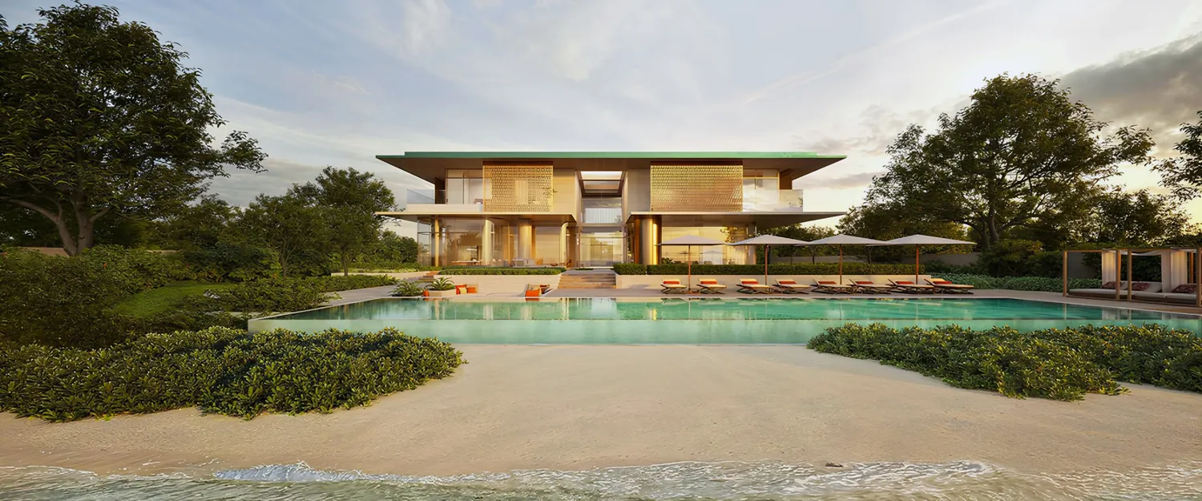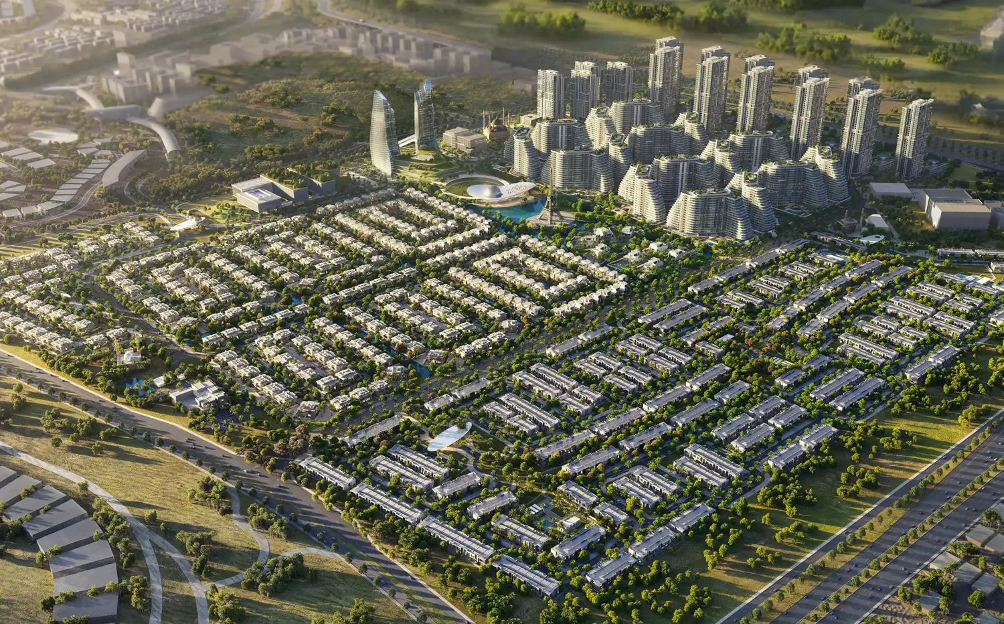Altay Hills by IFA Hotels & Resorts - Floor Plan
Floor Plan
Altay Hills has a variety of floor plans to suit a wide range of lifestyles. Each property has been thoughtfully designed to be functional and stylish, whether you choose a cozy 2-bedroom farm, a spacious villa with four bedrooms, or a luxurious mansion with six bedrooms. The sizes range from 2,008 square feet to an impressive 7,642 sq. Sizes range from 2,008 sq. The spacious living areas are complemented by high-quality finishes and open layouts. The combination of modern kitchens, elegant bathroom designs, and spacious living spaces creates homes that are both sophisticated and practical. Floor plans are detailed to help buyers find the right home for their needs.
Floor Plans
GET IN TOUCH
Similar Listings in Villa
Eden Hills Avra Villas at Dubai Hills by H&H Development
You can contact Kelt&Co Realty via phone: +971526921802 mobile: +971526921802 Please use the #%id to identify the property "Eden Hills Avra Villas at Dubai Hills by H&H Development"

From AED 43.8 Million

Dubai Hills
Nad Al Sheba Gardens Phase 10 by Meraas Holding, Dubai
You can contact Kelt&Co Realty via phone: +971526921802 mobile: +971526921802 Please use the #%id to identify the property "Nad Al Sheba Gardens Phase 10 by Meraas Holding, Dubai"

Price On Request

Nad Al Sheba Gardens
Nad Al Sheba Gardens 9 by Meraas Holding, Dubai
You can contact Kelt&Co Realty via phone: +971526921802 mobile: +971526921802 Please use the #%id to identify the property "Nad Al Sheba Gardens 9 by Meraas Holding, Dubai"

Price On Request

Nad Al Sheba Gardens
Nad Al Sheba Gardens Phase 8 by Meraas Holding, Dubai
You can contact Kelt&Co Realty via phone: +971526921802 mobile: +971526921802 Please use the #%id to identify the property "Nad Al Sheba Gardens Phase 8 by Meraas Holding, Dubai"

Price On Request

Nad Al Sheba Gardens
Bvlgari Resort & Mansions Abu Dhabi by Eagle Hills
You can contact Kelt&Co Realty via phone: +971526921802 mobile: +971526921802 Please use the #%id to identify the property "Bvlgari Resort & Mansions Abu Dhabi by Eagle Hills"

Price On Request

Abu Dhabi
Waada Phase 2 at Dubai South – BT Properties
You can contact Kelt&Co Realty via phone: +971526921802 mobile: +971526921802 Please use the #%id to identify the property "Waada Phase 2 at Dubai South – BT Properties"

Price On Request

Dubai South
Start With A Quick Quiz & End With The Best Deal!
Given our years of real estate experience, we understand that it is not easy to buy properties for sale in Dubai, especially for new buyers. It is challenging to find the perfect spot for investment amid thousands of investment opportunities.
However, Kelt and Co Realty has come up with a perfect solution. Now, an investor is not required to go through countless listings on different property-related websites. Kelt and Co Realty offers a one-stop solution. An investor just needs to complete this quick quiz to find the perfect investment option because all information related to off-plan property is available here.
You just need to follow simple steps on your screen to find the perfect option based on your specific demands and financial means. Choose the perfect offer and contact us!
- It takes less than 2 minutes



