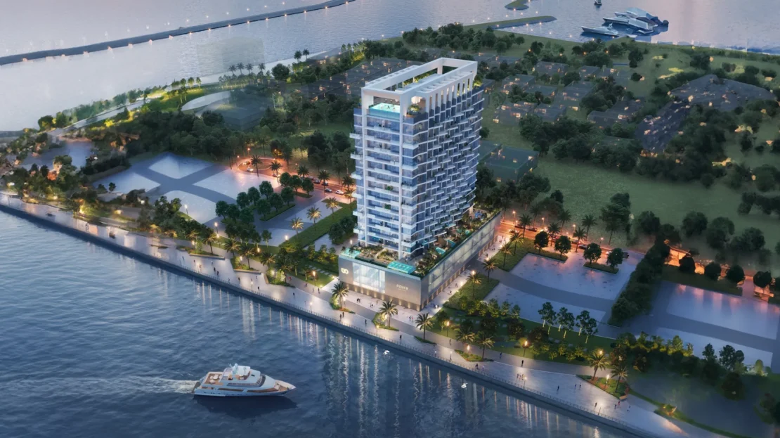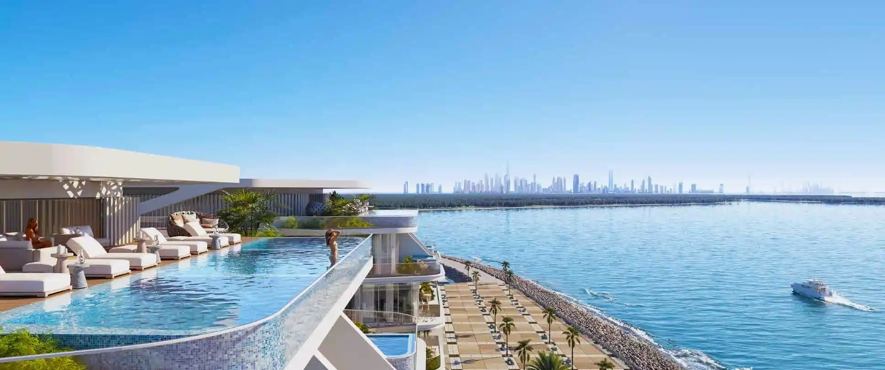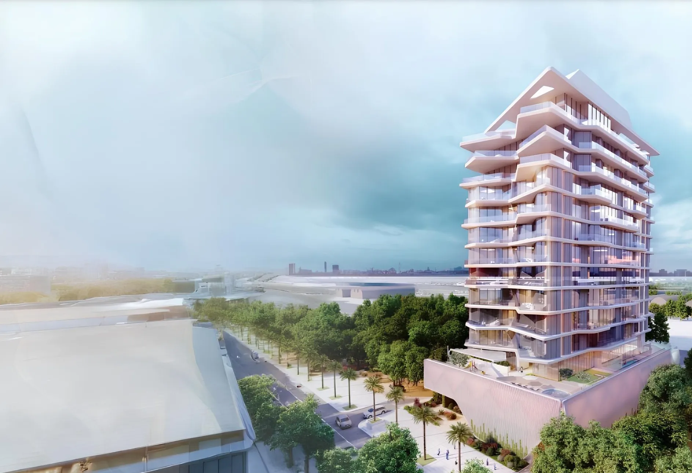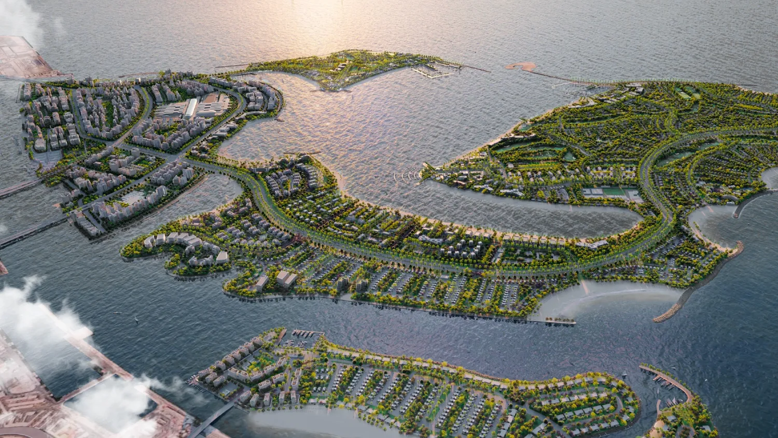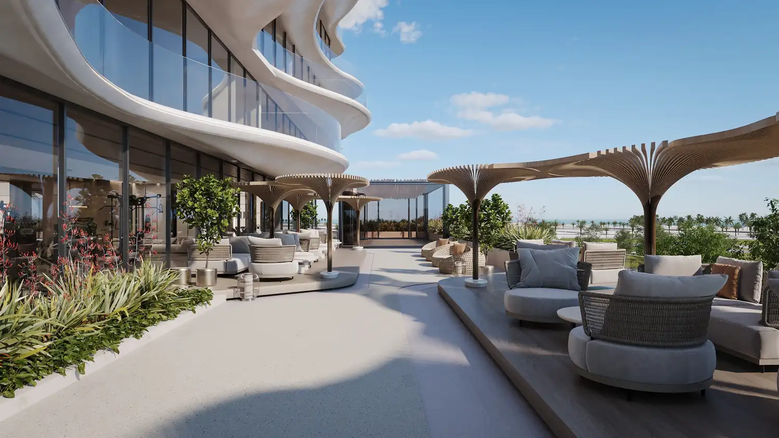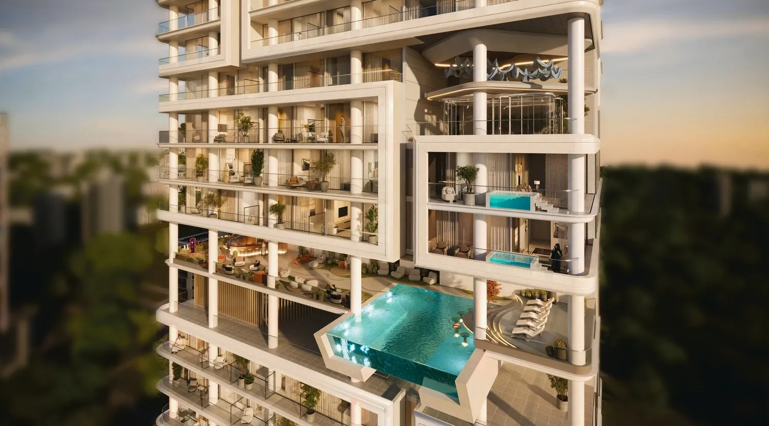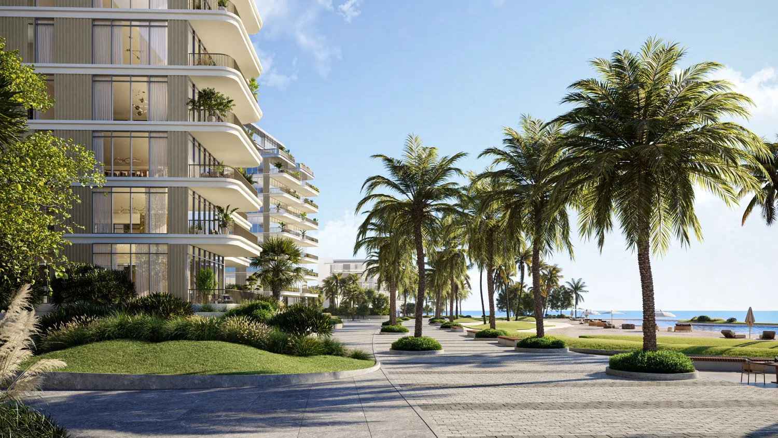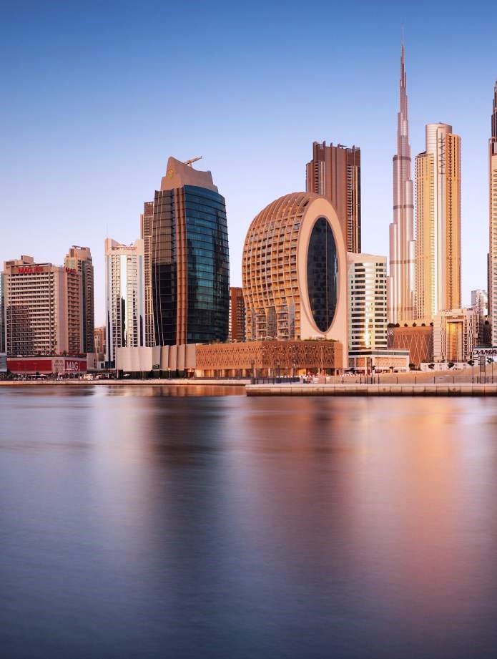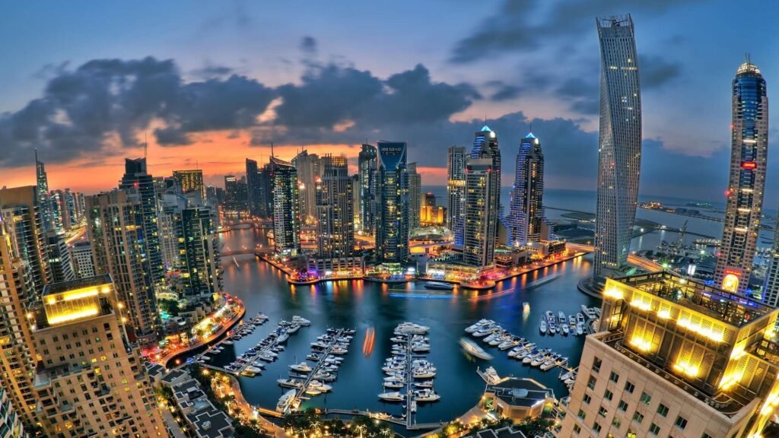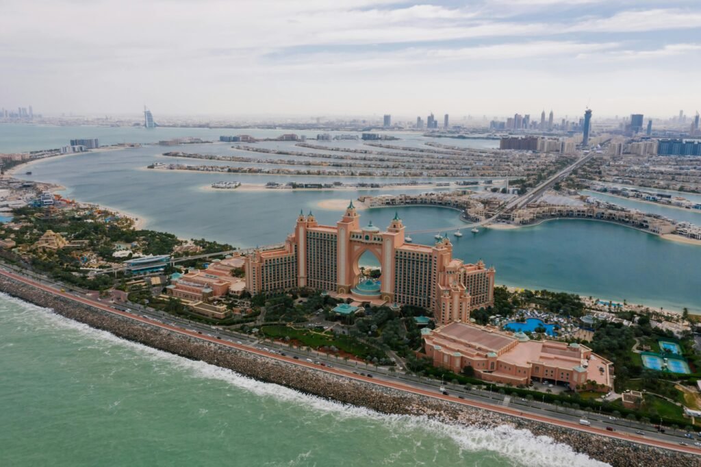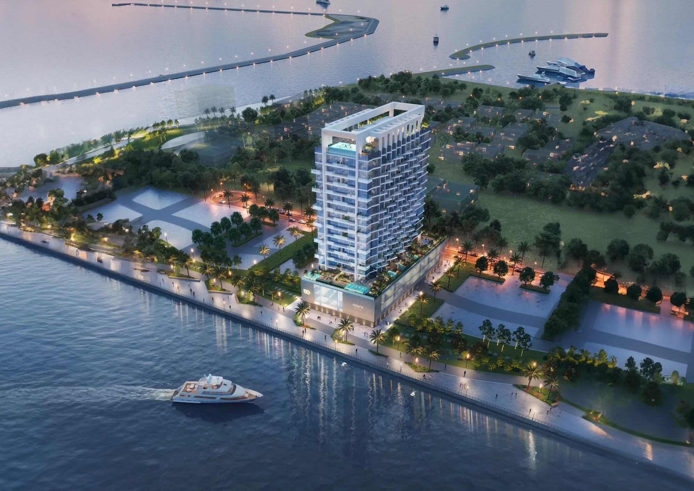

Unit Type

Payment Plan

HandOver

Unit Type

Payment Plan

HandOver
Description
Azura Residences, a 17-story residential building developed by Invest Group Overseas (IGO), is set to become a key feature of Deira’s Dubai Islands, offering a range of 1, 2, and 3-bedroom apartments. This project is part of the larger Dubai Islands development, transforming the coastline into a cosmopolitan district. Azura Residences provides residents with immediate access to local amenities and connectivity via major roads, enhancing the living experience in this new waterfront development.
Azura Residences Location:
Strategically located within Dubai Islands, Azura Residences offers a tranquil coastal lifestyle near key city spots. Residents are minutes away from Dubai Festival City, Dubai International Airport, and Dubai Water Canal, combining serene living with urban convenience. The apartment ensures easy access to Sheikh Zayed Road, Port Rashid, Dubai Creek, Dubai Canal, and JBR The Walk, providing seamless connectivity to major Dubai locations.
Nearby Areas:
- 5 minutes to Dubai Canal
- 10 minutes to Dubai Metro Route
- 10 minutes to Port Rashid
- 15 minutes to Dubai Creek
- 20 minutes to Dubai International Airport
- 20 minutes to JBR The Walk
Azura Residences Amenities:
Azura Residences at Dubai Islands offers residents a variety of entertainment and relaxation options with its own recreational levels and access to Dubai Islands amenities. Steps away from parks, running tracks, supermarkets, and more, residents can enjoy a lobby lounge, gym & yoga studio, landscaped gardens, pool & jacuzzi, kids play area, event hall, and private cinema, all within the comfort of their living space.
- Gym
- Lounge
- Yoga Studio
- Landscaped Gardens
- Swimming Pool
- Jacuzzi
- Kid’s Play Area
- Private Cinema
Azura Residences Floor Plan:
The floor plans at Azura Residences are thoughtfully designed to maximize space, comfort, and scenic views, offering a range of 1, 2, and 3-bedroom apartments. Each unit is designed with spacious and luxurious living spaces, equipped with premium finishes and fixtures to create a contemporary and elegant living environment.
Azura Residences Payment Plan:
Details of the payment plan for Azura Residences will be updated soon, offering a range of options to accommodate the financial needs of diverse buyers. With competitive pricing and flexible terms, owning an apartment in this prestigious development will be accessible and straightforward.
GET IN TOUCH
Payment Plan
On Booking
On Construction
On Handover
Post Handover
GALLERY
Floor Plans
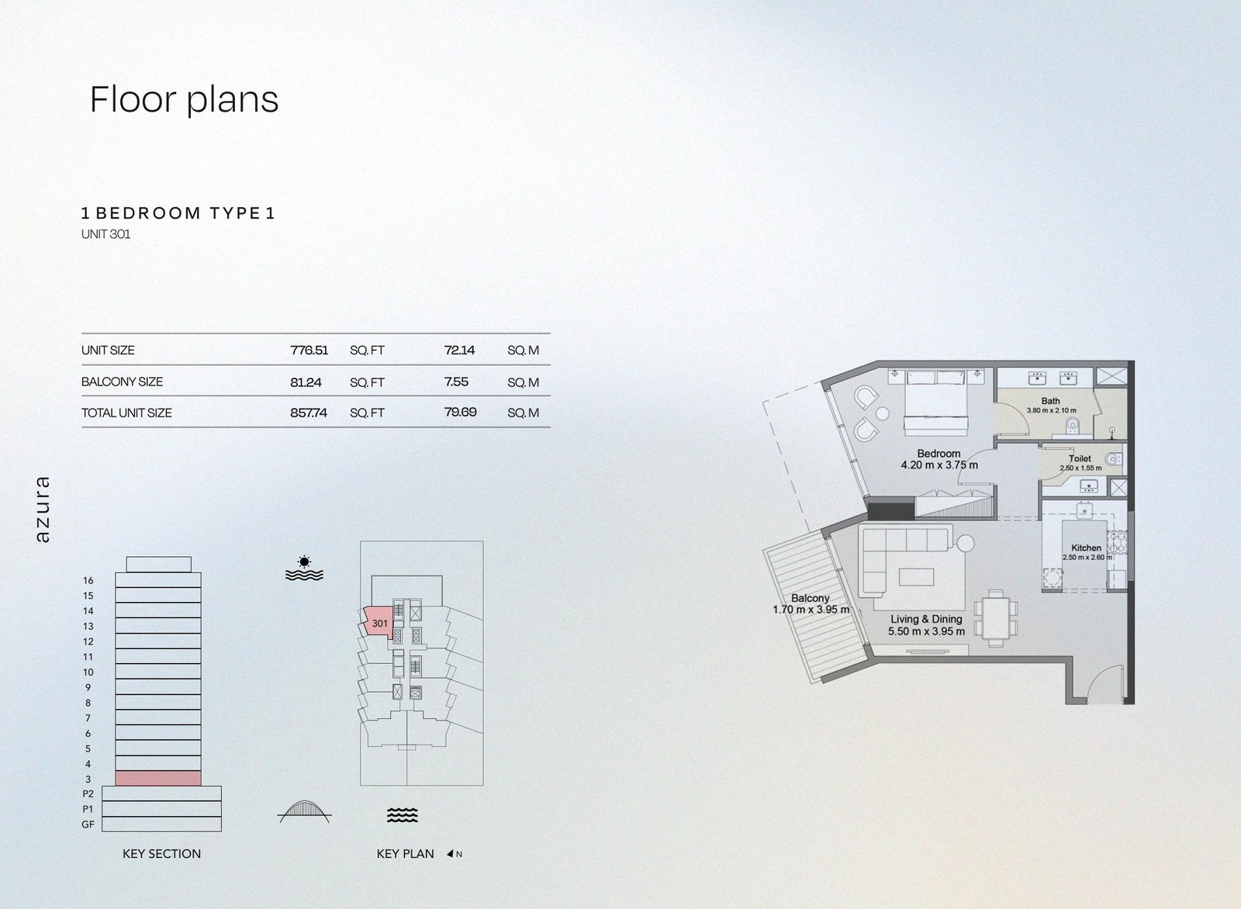
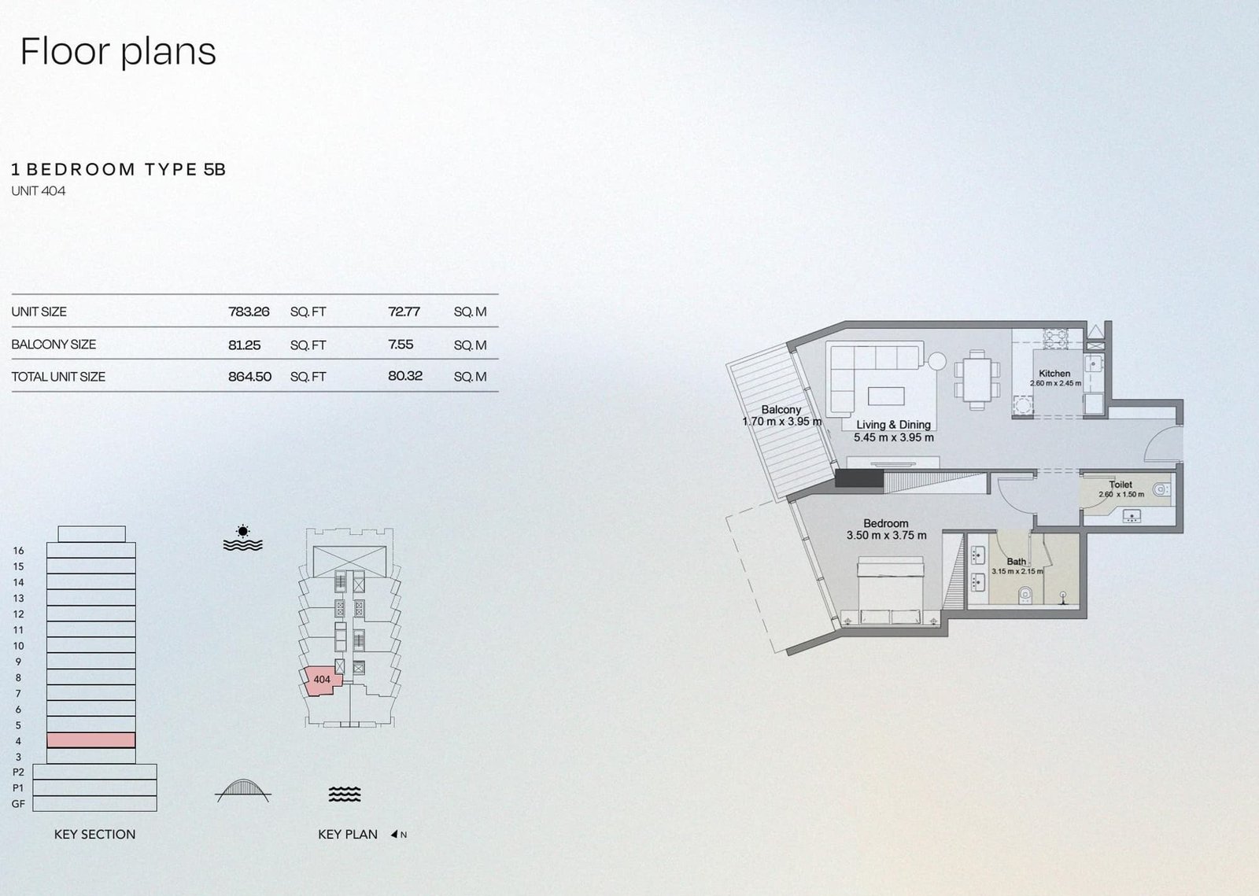

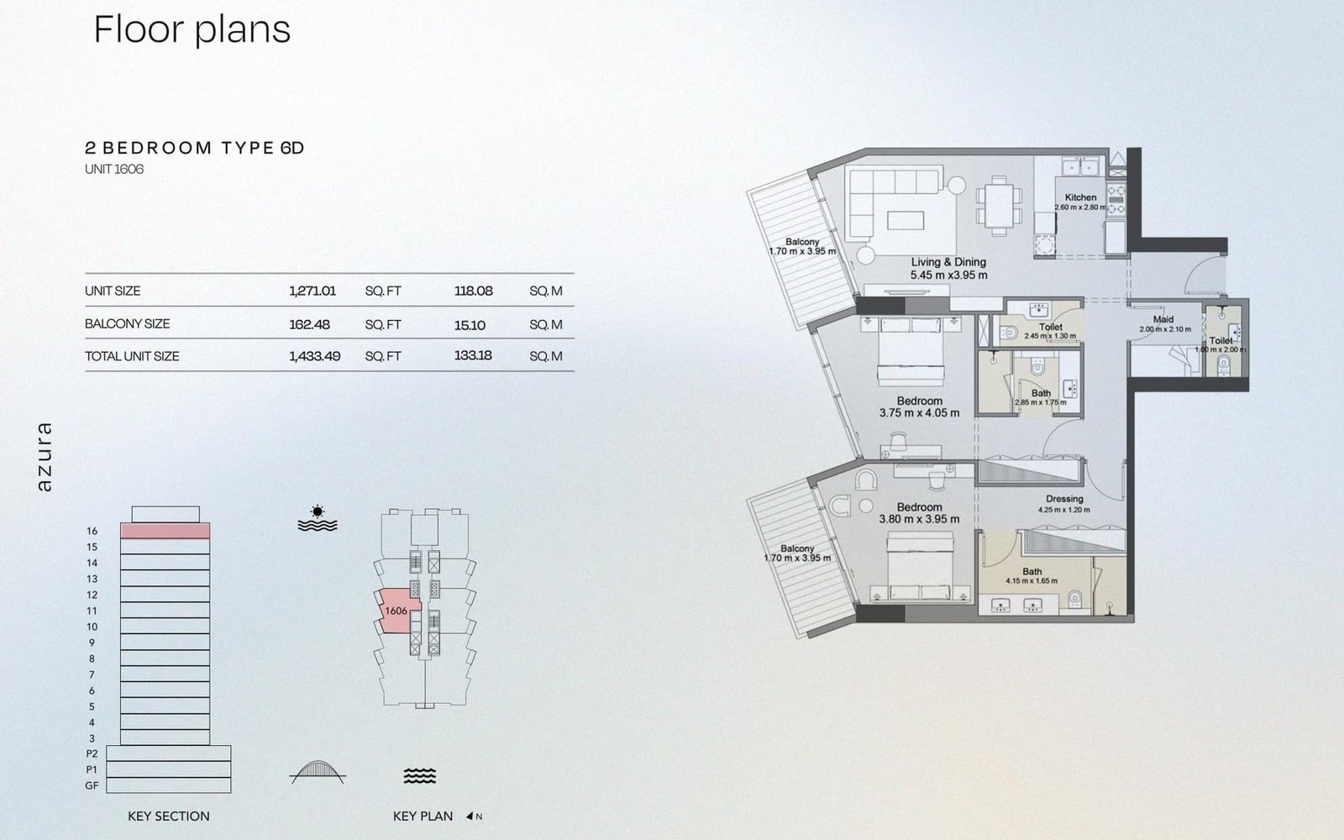
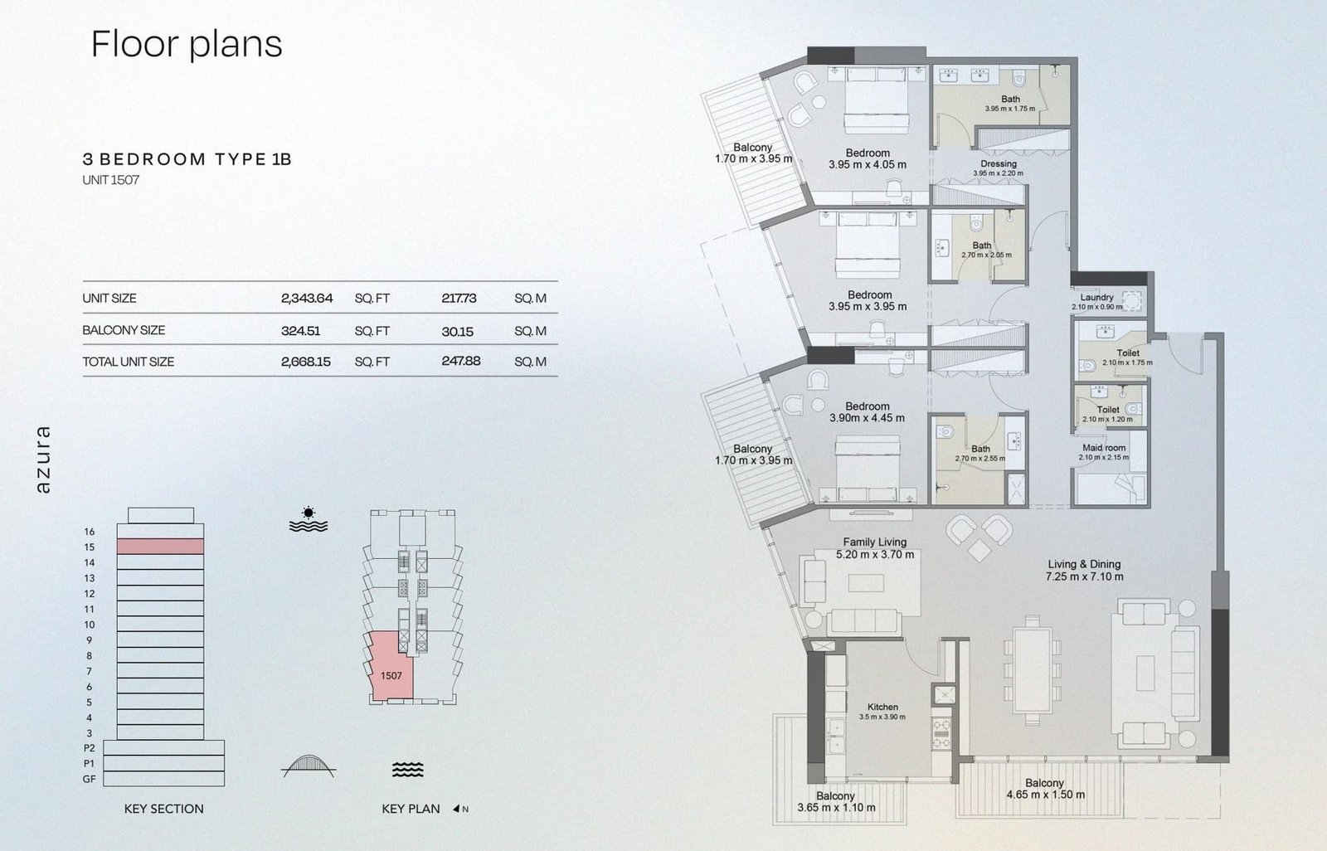


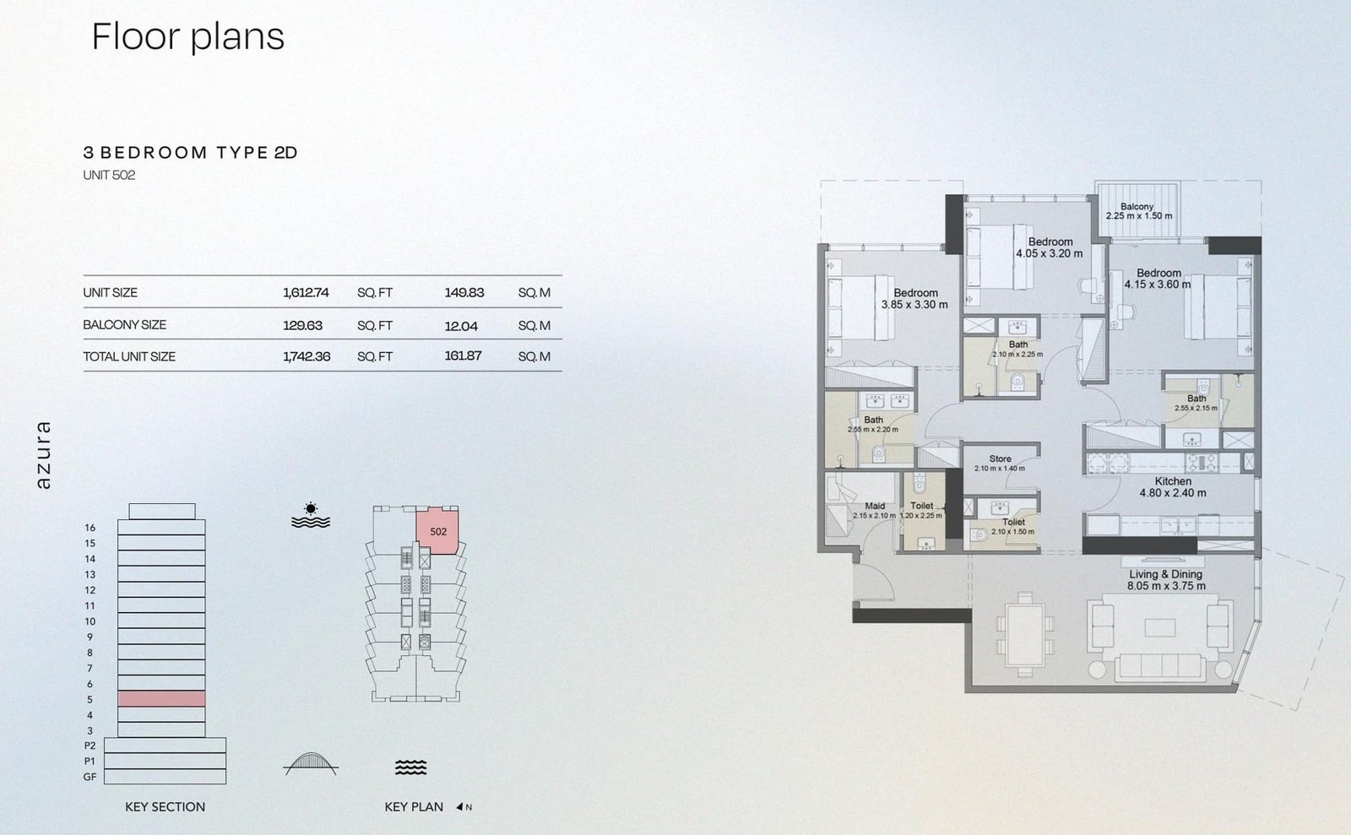
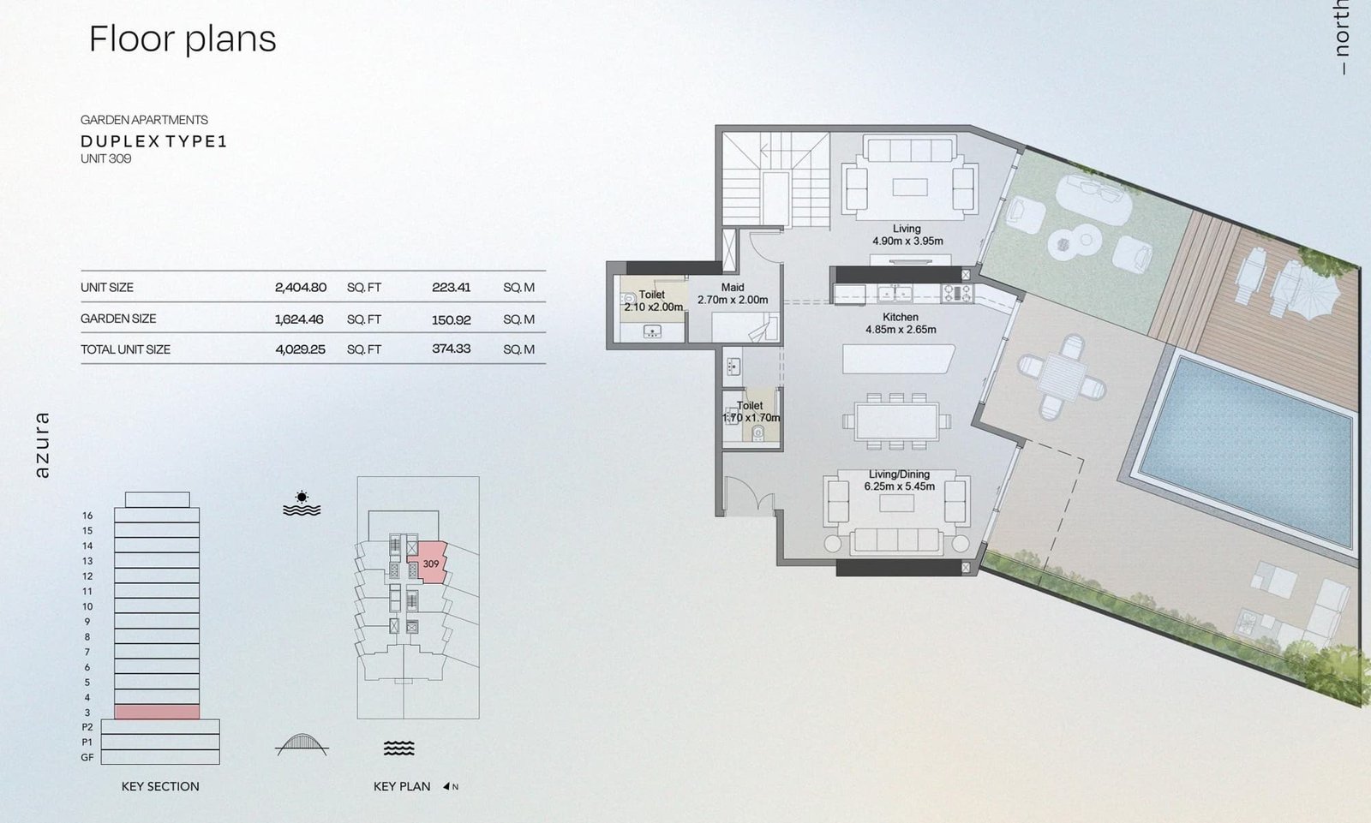
GENERAL FAQ's
The DLD regulates all real estate activities in Dubai, ensuring transparency and legality. Key responsibilities include:
-Registering property transactions (sales, leases, mortgages).
– Issuing Title Deeds and managing the Real Estate Registry.
– Enforcing anti-fraud measures and resolving disputes through the Rental Dispute Centre.
– Mandating the use of certified trustees for off-plan project escrow accounts. For More information visit www.dubailand.gov.ae
You can check the status of a project through the Dubai Land Department (DLD) website or the Dubai REST app. Simply enter the project’s name or developer details to view updates, escrow account details, and progress reports. For More information visit https://dubailand.gov.ae/en/eservices/real-estate-project-status-landing/real-estate-project-status/#/
RERA is a regulatory arm of DLD that oversees real estate laws, brokers, developers, and rental disputes in Dubai. For More information visit www.dubailand.gov.ae
RERA’s Escrow Account Law requires developers to deposit 100% of buyer funds into DLD-approved escrow accounts. Funds are released only after construction milestones are verified, minimizing project delays or cancellations. For More information visit www.dubailand.gov.ae
EOI (Expression of Interest) is a formal pre-booking commitment made by a buyer to express their serious interest in purchasing a property, especially in off-plan projects in Dubai. It is typically required before a project is officially launched.
It provides legal protections for property investors through various regulations such as Escrow Law (Law No. 8 2007) which ensures developers deposit funds into escrow accounts to prevent fraud and Law No. 13 of 2008 which regulates the interim property registration.
This body has been developed to oversee real estate transactions, resolve property-related disputes, and develop and enforce real estate laws to ensure stability and fairness.
People who own property in Dubai worth at least AED 2 million are eligible to obtain a Dubai Golden Visa
Yes. Non-residents can obtain mortgages in Dubai. It is possible for foreign nationals to purchase their dream home in Dubai through a mortgage.
First of all, you must be a citizen of a country which is on the bank’s list. A non-resident mortgage seeker must be a professional or self-employed. Meeting minimum age and income requirements is also necessary in most of the cases.
After completing the property purchasing process, you need to visit the Dubai Land Department (DLD, submit the required documents such as the sale agreement, proof of payment and no objection certificate and pay the registration fee to obtain the title deed of your purchased property.
Open the Dubai Rest App and select the dashboard option to bring my property wallet screen. Choose your property, add the required details and click on the purple circle to get the electronic copy of your title deed.
Yes. Property owners are allowed to give their properties as gifts in Dubai through a legal process.
You can check the status of a real estate development in Dubai by visiting the Dubai Land Department (DLD) website or using the Dubai Rest App.
Location Map
Amenities and Features
Payment Calculator
- Principal and Interest 5,815.80 AED
- Property Tax 0
- HOA fee 0
Start With A Quick Quiz & End With The Best Deal!
Given our years of real estate experience, we understand that it is not easy to buy properties for sale in Dubai, especially for new buyers. It is challenging to find the perfect spot for investment amid thousands of investment opportunities.
However, Kelt and Co Realty has come up with a perfect solution. Now, an investor is not required to go through countless listings on different property-related websites. Kelt and Co Realty offers a one-stop solution. An investor just needs to complete this quick quiz to find the perfect investment option because all information related to off-plan property is available here.
You just need to follow simple steps on your screen to find the perfect option based on your specific demands and financial means. Choose the perfect offer and contact us!
- It takes less than 2 minutes
Similar Listings in
Dubai Islands
Luz Ora at Dubai Islands – Dia Development
You can contact Kelt&Co Realty via phone: +971526921802 mobile: +971526921802 Please use the #%id to identify the property "Luz Ora at Dubai Islands – Dia Development"

Price On Request

Dubai Islands
Luxury Canal Residences at Dubai Islands – Prestige Harbour
You can contact Kelt&Co Realty via phone: +971526921802 mobile: +971526921802 Please use the #%id to identify the property "Luxury Canal Residences at Dubai Islands – Prestige Harbour"

Price On Request

Dubai Islands
Coastal Haven by Prestige Harbour at Dubai Islands
You can contact Kelt&Co Realty via phone: +971526921802 mobile: +971526921802 Please use the #%id to identify the property "Coastal Haven by Prestige Harbour at Dubai Islands"

Price On Request

Dubai Islands
Ever Glory Residence at Dubai Islands
You can contact Kelt&Co Realty via phone: +971526921802 mobile: +971526921802 Please use the #%id to identify the property "Ever Glory Residence at Dubai Islands"

Price On Request

Dubai Islands
Agua Residences at Dubai Islands – Citi Developers
You can contact Kelt&Co Realty via phone: +971526921802 mobile: +971526921802 Please use the #%id to identify the property "Agua Residences at Dubai Islands – Citi Developers"

Price On Request

Dubai Islands
Azizi Wasel at Dubai Islands
You can contact Kelt&Co Realty via phone: +971526921802 mobile: +971526921802 Please use the #%id to identify the property "Azizi Wasel at Dubai Islands"

Price On Request

Dubai Islands


