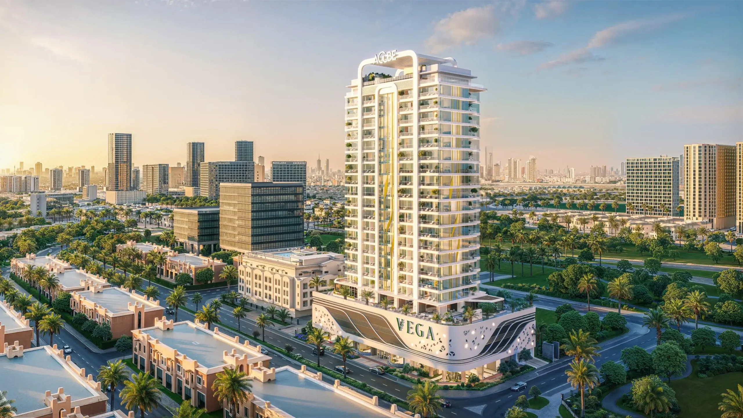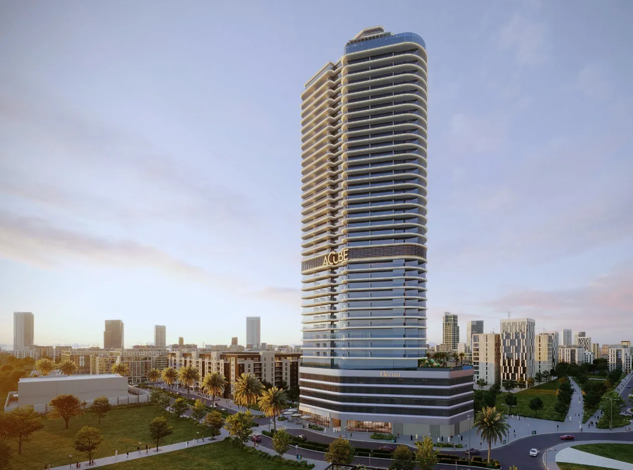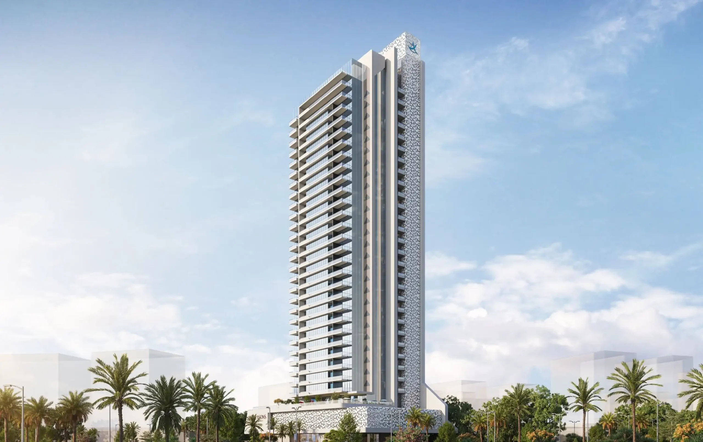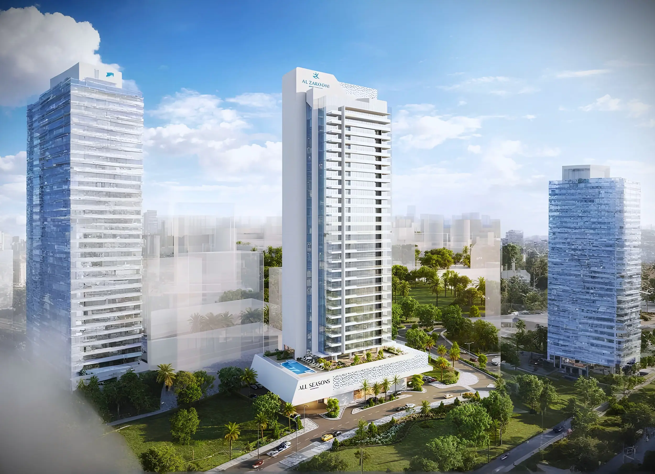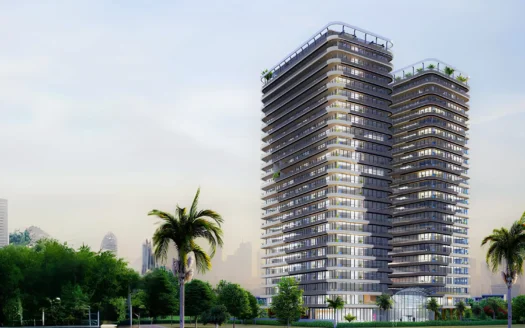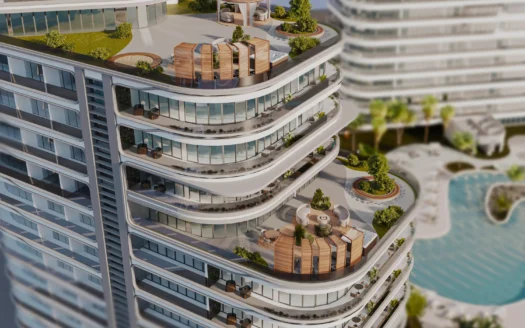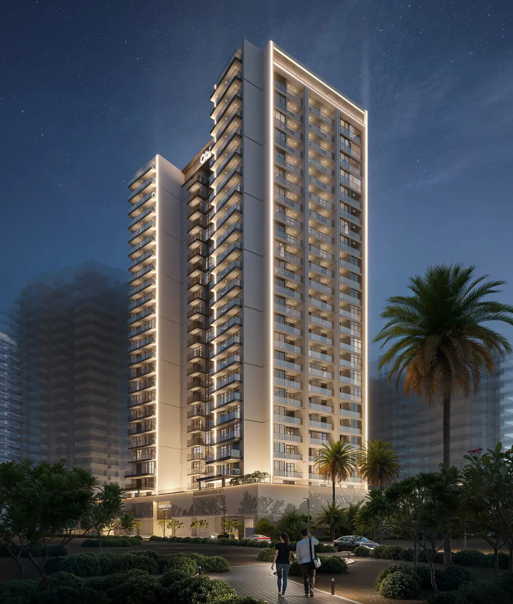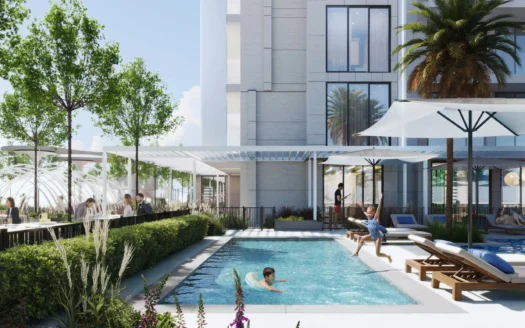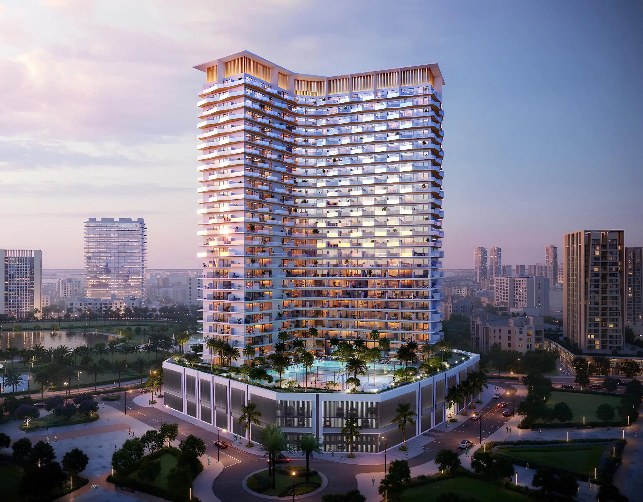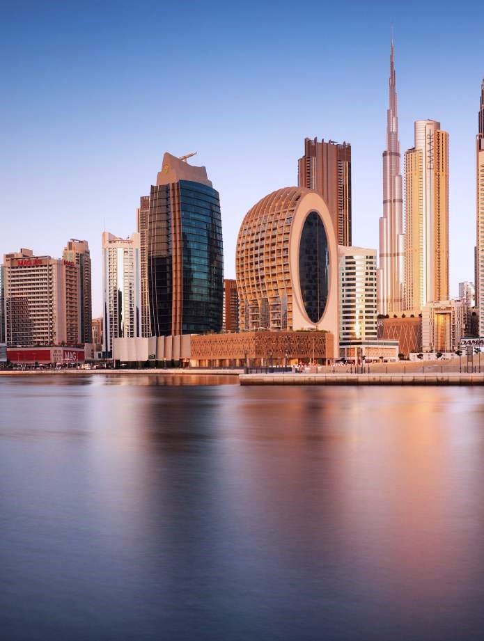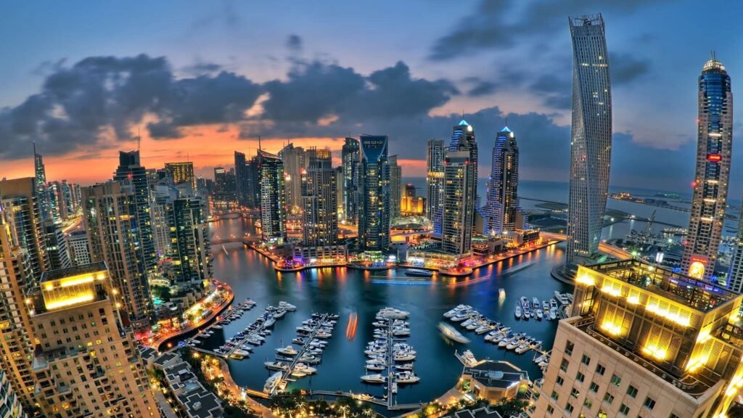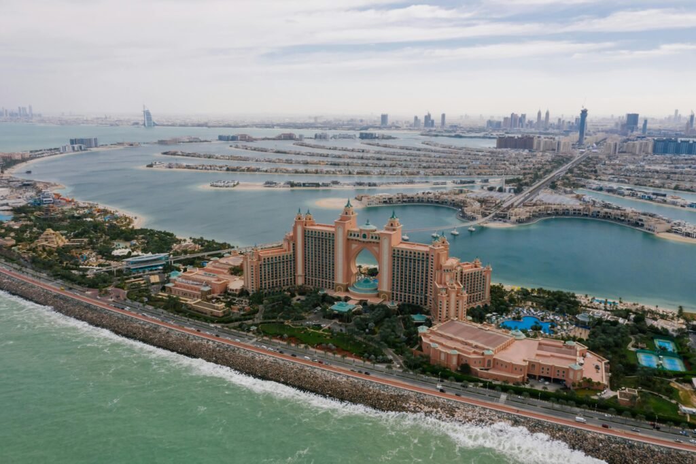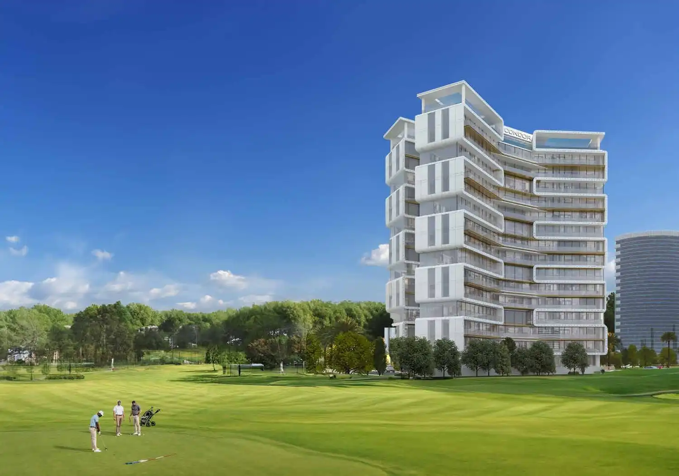
Condor Golf Links 18 at Dubai Sports City

Unit Type

Payment Plan

HandOver

Unit Type

Payment Plan

HandOver
Description
Golf Links 18 in Dubai Sports City sets a new standard in premium living by blending active lifestyles with relaxing golf course views. Overlooking The Els Club, this condominium project by Condor Real Estate Development features modern studios, along with one-bedroom and two-bedroom apartments. Each home shines with refined finishes, large windows, and sleek layouts. The focus is on offering a balanced living experience within a vibrant community. The residence creates a tranquil space while still being close to the lively atmosphere of Dubai Sports City. This unique mix of calm surroundings and urban energy makes it a standout choice for anyone seeking style, comfort, and leisure.
Golf Links 18 Location
Golf Links 18 is conveniently situated in Dubai Sports City, giving residents quick access to major roads such as Sheikh Mohammed Bin Zayed Road and Al Khail Road. This central spot places iconic sites within easy reach, including Dubai Marina, Downtown Dubai, Burj Khalifa, and Mall of the Emirates in about 20 to 30 minutes. Travelers can drive to Dubai International Airport or Al Maktoum International Airport in under 30 minutes. Sports enthusiasts can visit the Dubai International Stadium and The Els Club in the immediate vicinity. Families and professionals appreciate the nearby schools, medical centers, shopping malls, and recreation spots.
Golf Links Amenities
Golf Links provides many amenities for a balanced and relaxing lifestyle. A rooftop infinity pool offers sweeping views of the golf course, while a well-appointed indoor gym caters to fitness routines. There is also a rooftop yoga deck for gentle workouts in a peaceful space. Families can enjoy the kids’ splash pool, outdoor cinema, and picnic areas, which encourage bonding and shared experiences. Spa rooms, steam and sauna facilities, and an outdoor fitness box enhance daily wellness. BBQ stations invite social gatherings, while landscaped gardens and walking paths add a calm ambiance. With 24/7 security, concierge support, and ample parking, the community maintains peace of mind for all residents.
Golf Links Master Plan
The Golf Links master plan organizes each residential tower to capture pleasant golf course views and natural light. Landscaped areas and walkways promote a sense of openness, while designated recreation zones boost social interaction. Shared spaces, such as co-working areas, cabanas, and picnic spots, invite neighbors to connect. Curved facades lend an elegant look, reflecting movement and flow in the community’s overall design. This well-conceived layout focuses on comfortable living, with enough room to relax, exercise, and enjoy free time. The result is an attractive setting that caters to active lifestyles while remaining calm and pleasant.
Golf Links Floor Plan
Floor plans at Golf Links cater to different preferences. Studio units measure around 385 to 450 sq. ft., offering efficient layouts with open-concept living areas. One-bedroom apartments span from 650 to 1,100 sq. ft., ensuring extra space for a separate living room and bedroom. Two-bedroom homes range from 1,110 to 1,450 sq. ft., appealing to those needing a bit more room. Each unit has floor-to-ceiling windows, a private balcony, and chic interiors. Finishes are of high quality, with generous storage solutions for daily convenience. These features bring both style and comfort, helping residents enjoy Dubai’s skyline and golf course views.
Golf Links Payment Plan
Golf Links offers flexible payment plans that align with different budgets and goals. Condor Real Estate Development structures payments around key construction stages, making it simpler for buyers to plan their finances. Competitive pricing and appealing installments provide an accessible route into Dubai Sports City’s property market, which continues to show solid rental demand and capital growth. First-time owners benefit from the accessible payment model, while seasoned investors can enjoy strong potential returns. This project stands out as a wise move for anyone looking to combine modern living, high-quality amenities, and a stable foothold in Dubai’s dynamic real estate landscape.
GET IN TOUCH
Payment Plan
On Booking
On Construction
On Handover
Post Handover
Floor Plans
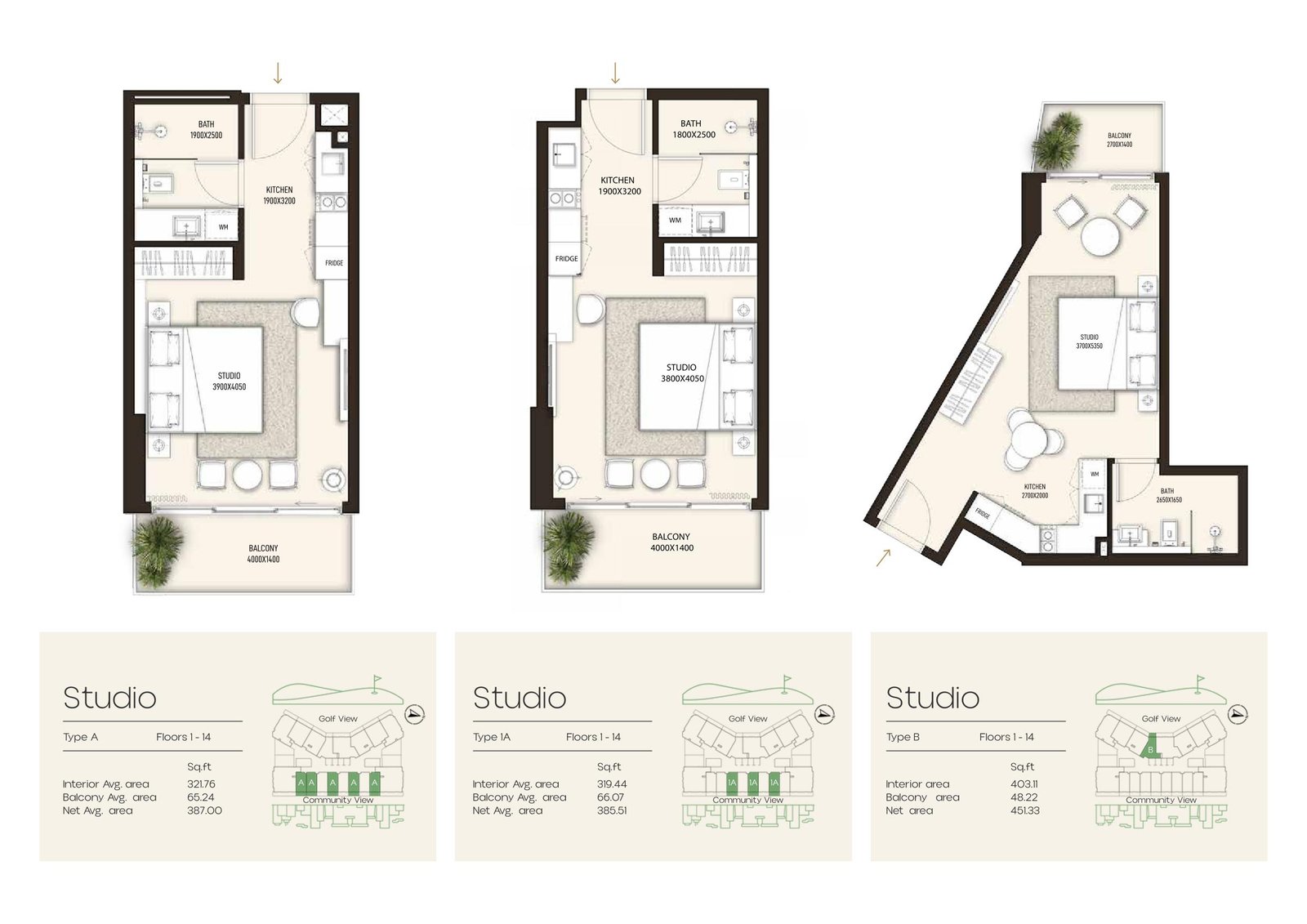

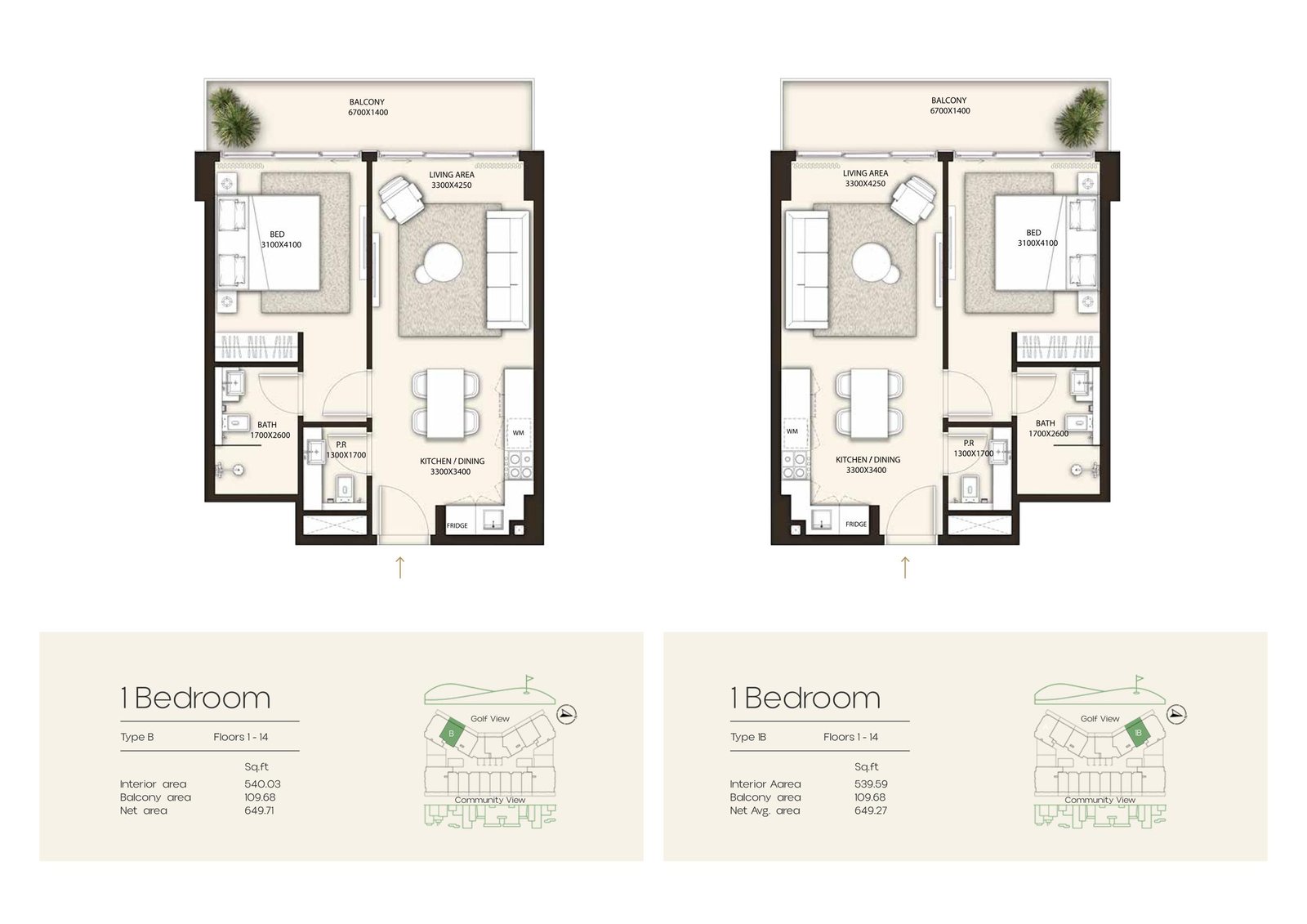
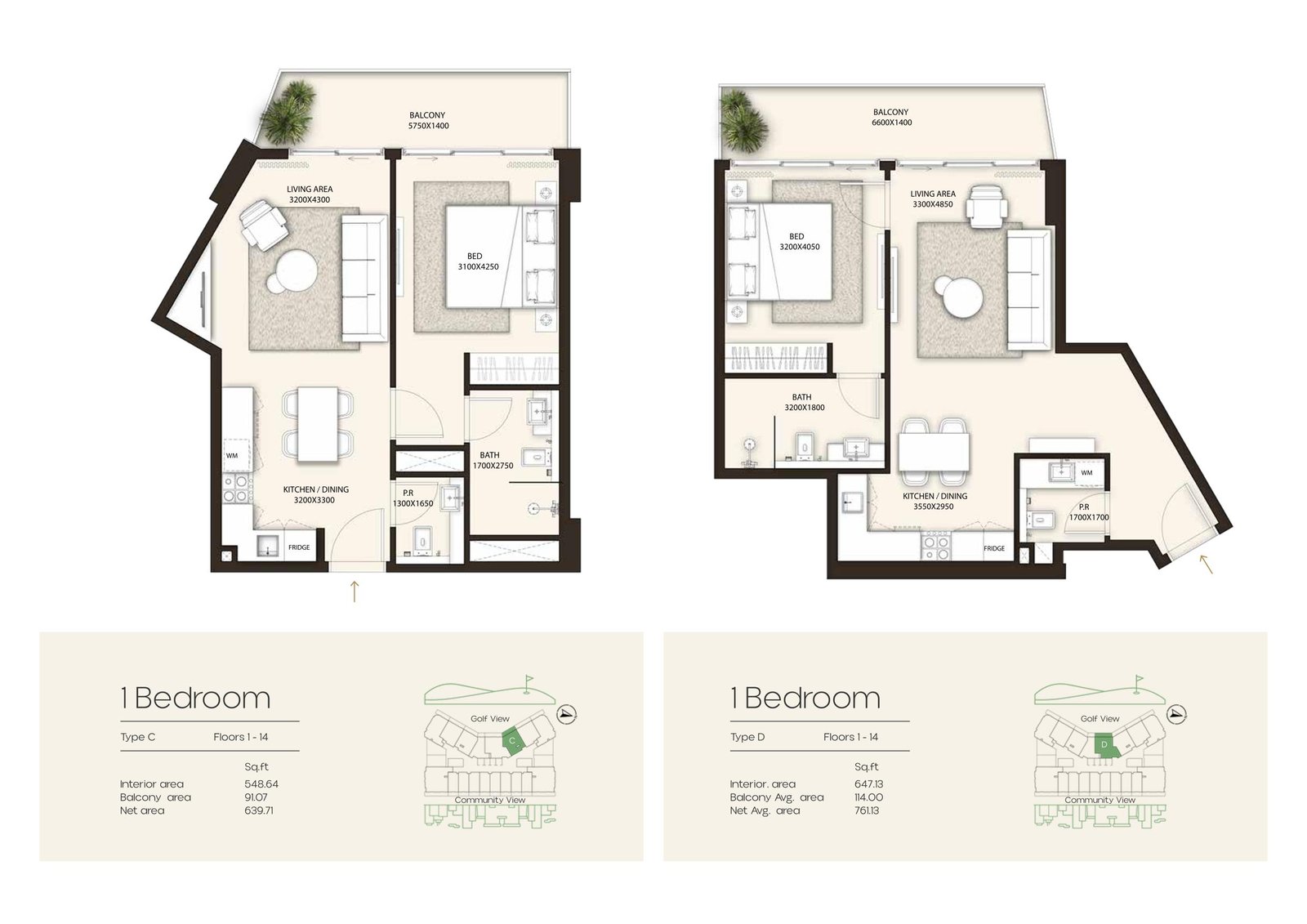
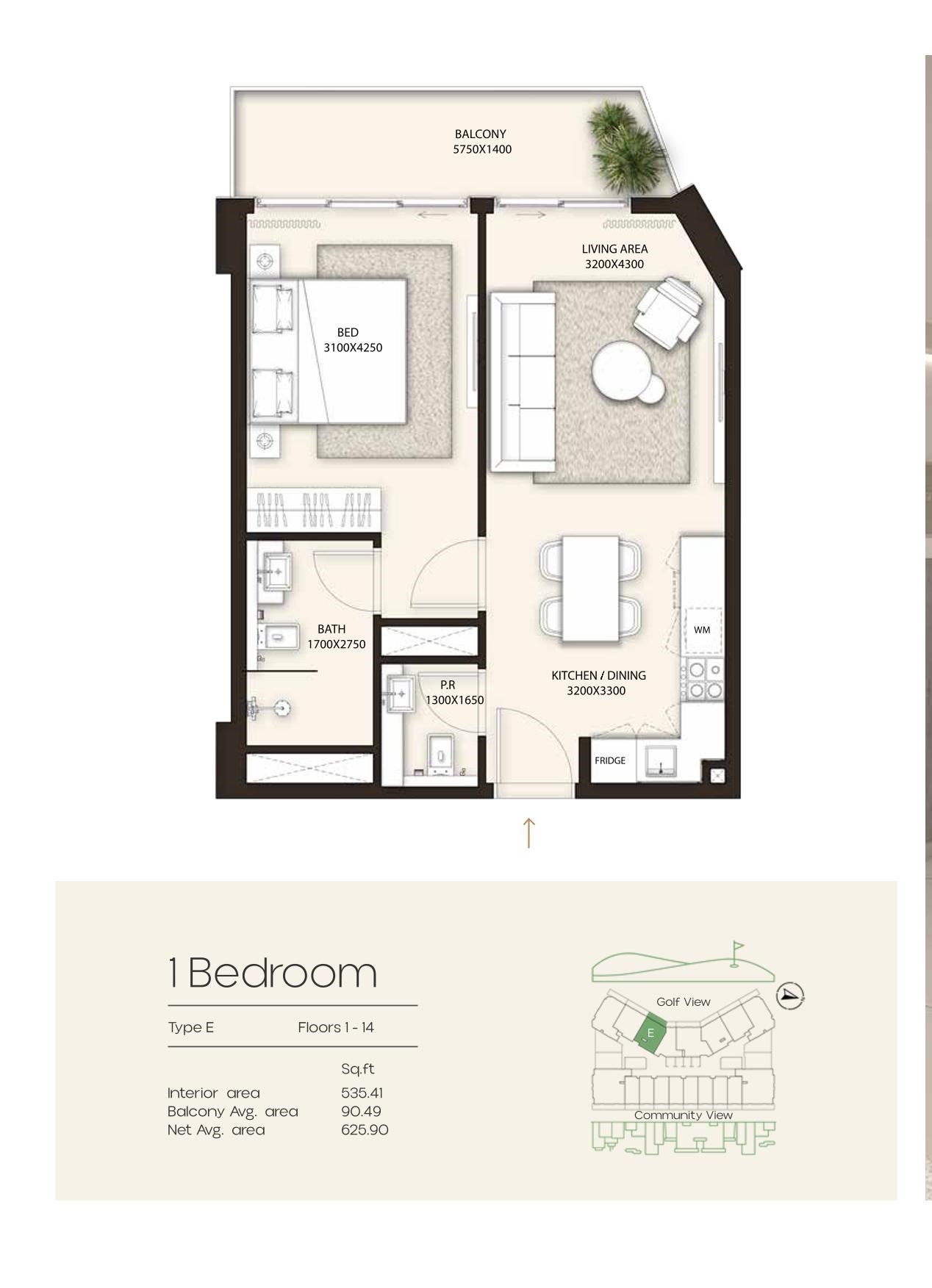


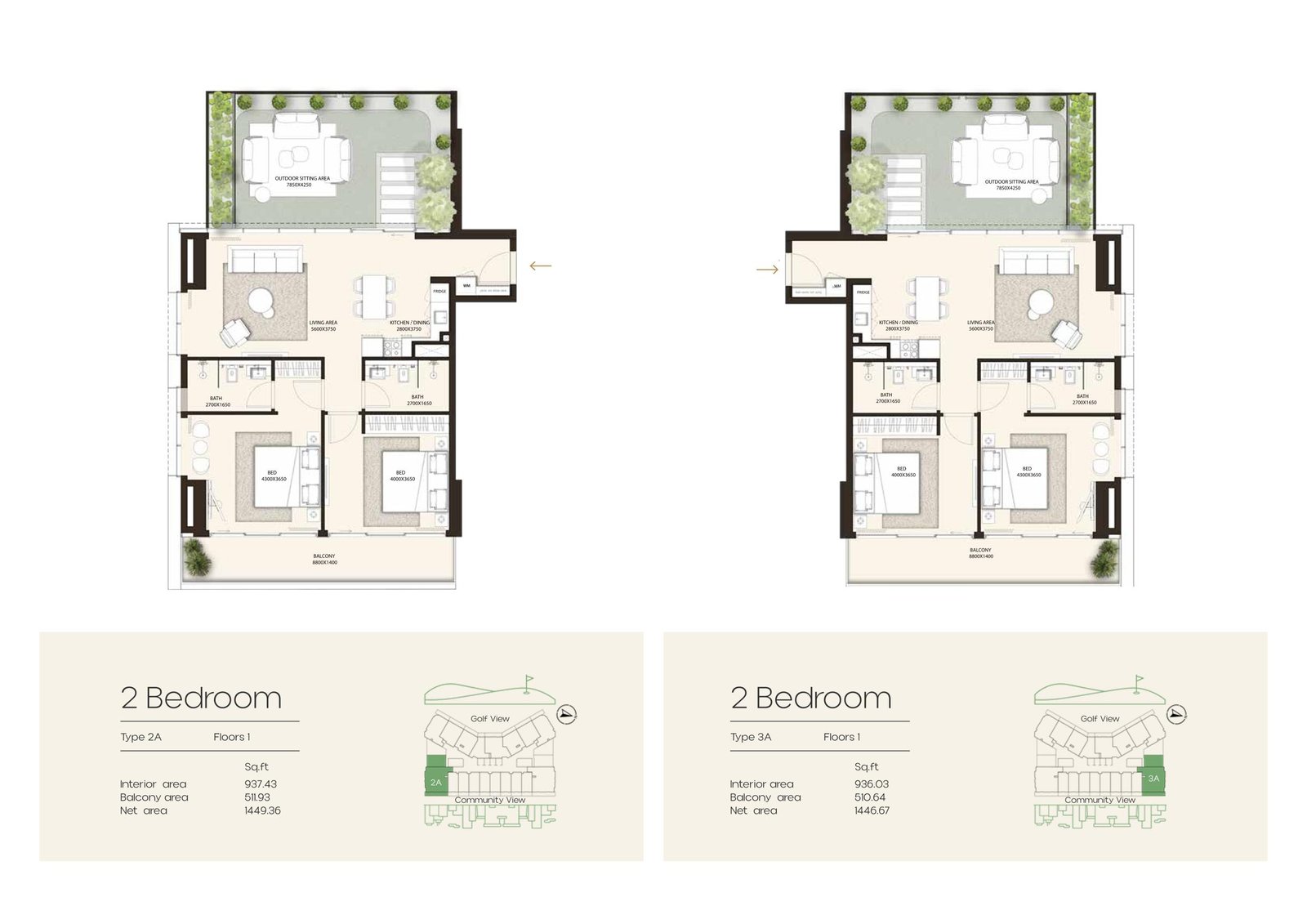
GENERAL FAQ's
What is the role of the DLD in Dubai real estate transactions?
The DLD regulates all real estate activities in Dubai, ensuring transparency and legality. Key responsibilities include:
-Registering property transactions (sales, leases, mortgages).
– Issuing Title Deeds and managing the Real Estate Registry.
– Enforcing anti-fraud measures and resolving disputes through the Rental Dispute Centre.
– Mandating the use of certified trustees for off-plan project escrow accounts. For More information visit www.dubailand.gov.ae
How can I check the status of a real estate project in Dubai?
You can check the status of a project through the Dubai Land Department (DLD) website or the Dubai REST app. Simply enter the project’s name or developer details to view updates, escrow account details, and progress reports. For More information visit https://dubailand.gov.ae/en/eservices/real-estate-project-status-landing/real-estate-project-status/#/
What is RERA, and what does it regulate?
RERA is a regulatory arm of DLD that oversees real estate laws, brokers, developers, and rental disputes in Dubai. For More information visit www.dubailand.gov.ae
How does RERA protect buyers in off-plan projects?
RERA’s Escrow Account Law requires developers to deposit 100% of buyer funds into DLD-approved escrow accounts. Funds are released only after construction milestones are verified, minimizing project delays or cancellations. For More information visit www.dubailand.gov.ae
What is EOI (Expression of Interest) in Dubai Real Estate?
EOI (Expression of Interest) is a formal pre-booking commitment made by a buyer to express their serious interest in purchasing a property, especially in off-plan projects in Dubai. It is typically required before a project is officially launched.
What legal protections does DLD offer for real estate investors?
It provides legal protections for property investors through various regulations such as Escrow Law (Law No. 8 2007) which ensures developers deposit funds into escrow accounts to prevent fraud and Law No. 13 of 2008 which regulates the interim property registration.
What is the role of RERA in Dubai’s property market?
This body has been developed to oversee real estate transactions, resolve property-related disputes, and develop and enforce real estate laws to ensure stability and fairness.
Who is eligible for the Dubai Golden Visa?
People who own property in Dubai worth at least AED 2 million are eligible to obtain a Dubai Golden Visa
Can I get a mortgage in Dubai as a non-resident?
Yes. Non-residents can obtain mortgages in Dubai. It is possible for foreign nationals to purchase their dream home in Dubai through a mortgage.
What are the eligibility criteria for non-residents to get a mortgage in Dubai?
First of all, you must be a citizen of a country which is on the bank’s list. A non-resident mortgage seeker must be a professional or self-employed. Meeting minimum age and income requirements is also necessary in most of the cases.
How do I get my title deed in Dubai?
After completing the property purchasing process, you need to visit the Dubai Land Department (DLD, submit the required documents such as the sale agreement, proof of payment and no objection certificate and pay the registration fee to obtain the title deed of your purchased property.
How can I get an electronic title deed in Dubai?
Open the Dubai Rest App and select the dashboard option to bring my property wallet screen. Choose your property, add the required details and click on the purple circle to get the electronic copy of your title deed.
Is it possible to gift a property in Dubai?
Yes. Property owners are allowed to give their properties as gifts in Dubai through a legal process.
How can I check the status of a real estate project in Dubai?
You can check the status of a real estate development in Dubai by visiting the Dubai Land Department (DLD) website or using the Dubai Rest App.
How to verify if a project is approved by the DLD?
Location Map
Amenities and Features
Payment Calculator
- Principal and Interest 0.00 AED
- Property Tax 0
- HOA fee 0
Start With A Quick Quiz & End With The Best Deal!
Given our years of real estate experience, we understand that it is not easy to buy properties for sale in Dubai, especially for new buyers. It is challenging to find the perfect spot for investment amid thousands of investment opportunities.
However, Kelt and Co Realty has come up with a perfect solution. Now, an investor is not required to go through countless listings on different property-related websites. Kelt and Co Realty offers a one-stop solution. An investor just needs to complete this quick quiz to find the perfect investment option because all information related to off-plan property is available here.
You just need to follow simple steps on your screen to find the perfect option based on your specific demands and financial means. Choose the perfect offer and contact us!
- It takes less than 2 minutes
Similar Listings in
Dubai Sports City
Hadley Heights 2 at Dubai Sports City – LEOS Developments
You can contact Kelt&Co Realty via phone: +971526921802 mobile: +971526921802 Please use the #%id to identify the property "Hadley Heights 2 at Dubai Sports City – LEOS Developments"

From AED 727328

Dubai Sports City
Vega Residence at Dubai Sports City – Acube Developments
You can contact Kelt&Co Realty via phone: +971526921802 mobile: +971526921802 Please use the #%id to identify the property "Vega Residence at Dubai Sports City – Acube Developments"

Price On Request

Dubai Sports City
All Seasons Residence at Dubai Sports City (DSC) – Al Zarooni Real Estate
You can contact Kelt&Co Realty via phone: +971526921802 mobile: +971526921802 Please use the #%id to identify the property "All Seasons Residence at Dubai Sports City (DSC) – Al Zarooni Real Estate"

From AED 670000

Dubai Sports City
The Community Sports Arena at Dubai Sports City – Aqua Properties
You can contact Kelt&Co Realty via phone: +971526921802 mobile: +971526921802 Please use the #%id to identify the property "The Community Sports Arena at Dubai Sports City – Aqua Properties"

Price On Request

Dubai Sports City
Aurelia Residence at Dubai Sports City – Object 1 Real Estate
You can contact Kelt&Co Realty via phone: +971526921802 mobile: +971526921802 Please use the #%id to identify the property "Aurelia Residence at Dubai Sports City – Object 1 Real Estate"

Price On Request

Dubai Sports City
Binghatti Haven at Dubai Sports City – Binghatti Developers
You can contact Kelt&Co Realty via phone: +971526921802 mobile: +971526921802 Please use the #%id to identify the property "Binghatti Haven at Dubai Sports City – Binghatti Developers"

From AED 750000

Dubai Sports City









