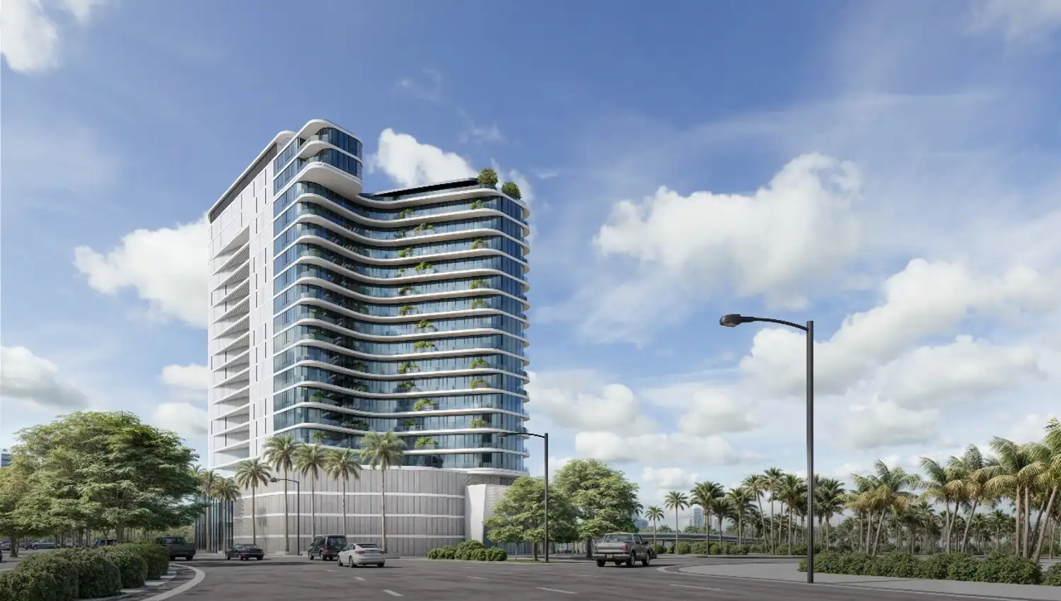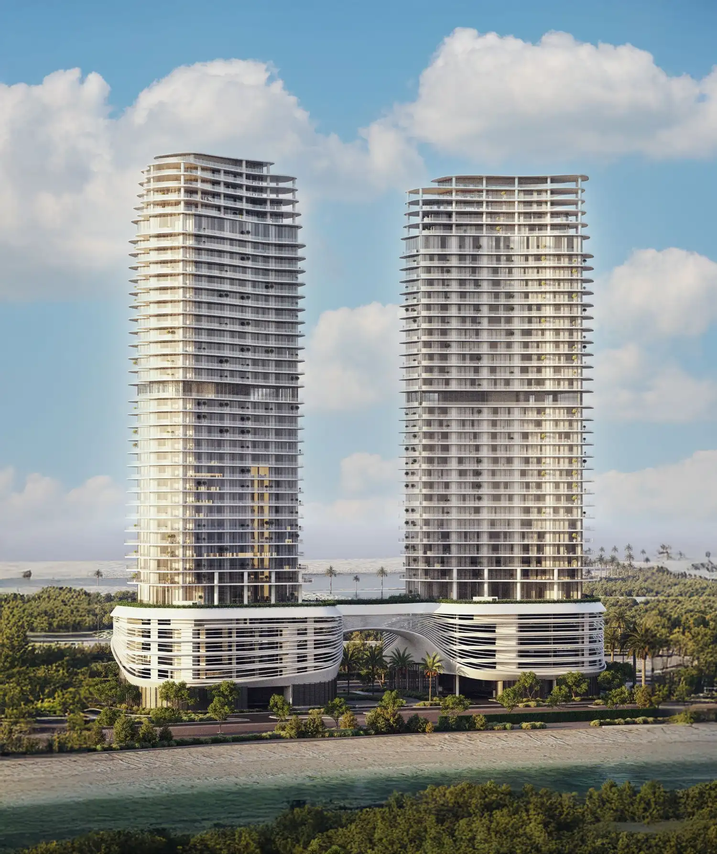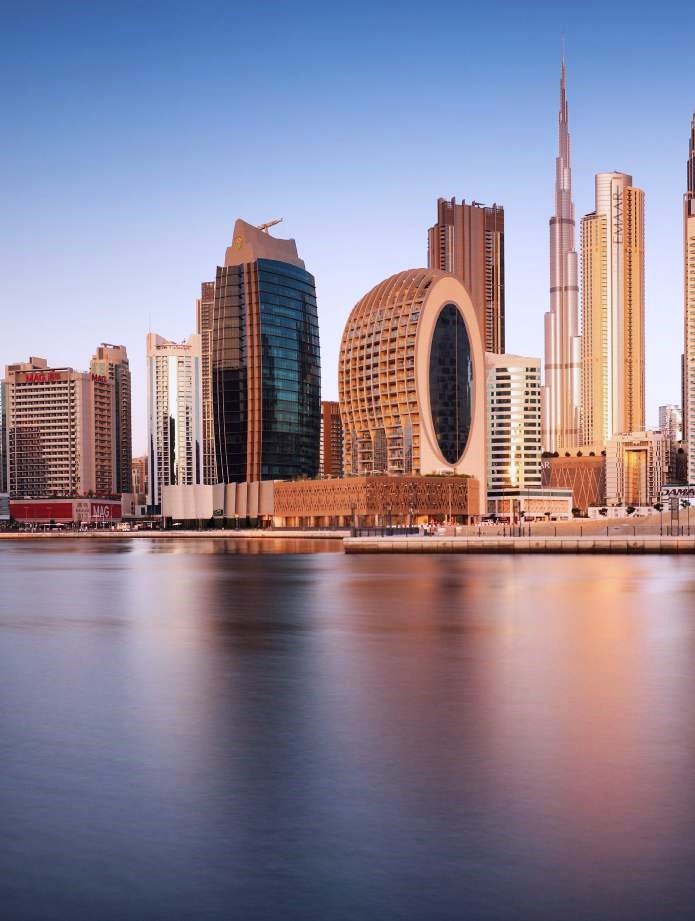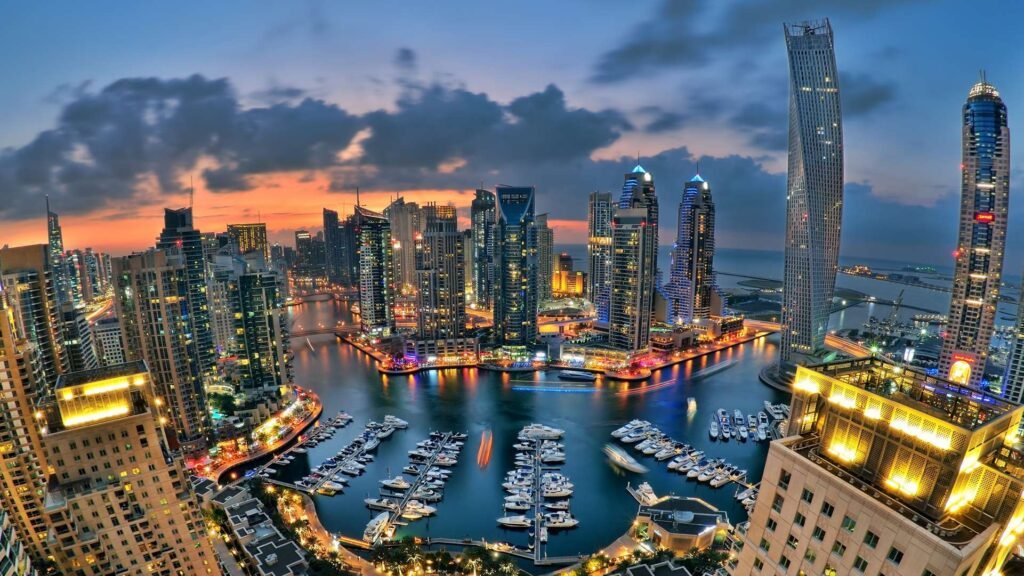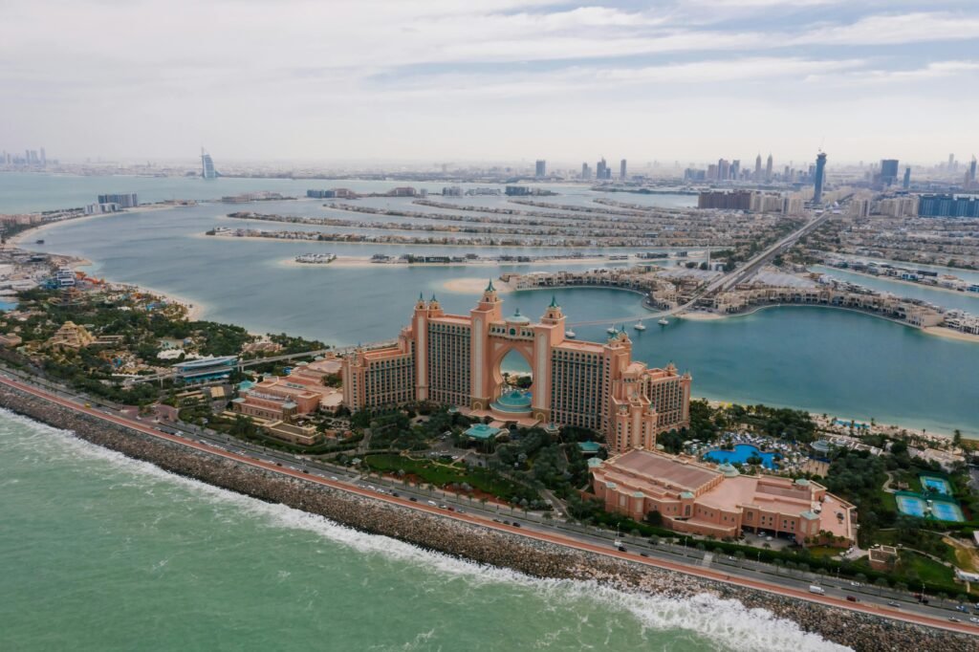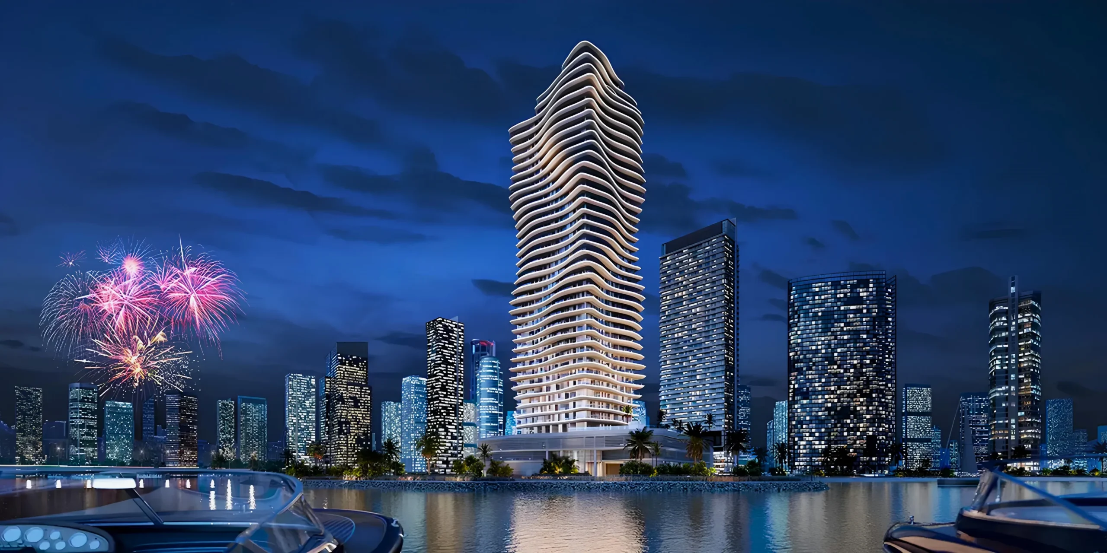
Elie Saab Waterfront by Ohana at Al Reem Island, Abu Dhabi

Unit Type

Payment Plan

HandOver

Unit Type

Payment Plan

HandOver
Description
Elie Saab Waterfront by Ohana Development is a luxury 39-floor tower on Al Reem Island, Abu Dhabi, with 174 residences that redefine elegance and sophistication. This collaboration with the renowned fashion designer Elie Saab has set a new standard in luxury real estate, ensuring every detail is meticulously crafted.
The residences are designed to provide panoramic views of the Abu Dhabi skyline and waterfront, with floor-to-ceiling windows enhancing the interiors with natural light and creating a seamless indoor-outdoor living experience. The project is expected to be completed by Q1 2027, marking the beginning of a luxurious new chapter in Abu Dhabi’s dynamic real estate landscape.
Elie Saab Waterfront Location:
Elie Saab Waterfront is ideally positioned on Al Reem Island, offering residents stunning views and a serene living environment. The location ensures easy access to significant cultural attractions and shopping destinations, including the Louvre complex and Al Reem Mall. This prime positioning allows residents to indulge in world-class experiences right at their doorstep, combining urban convenience with waterfront tranquility.
Nearby Areas:
- 05 Minutes to Reem Central Park
- 05 Minutes to Boutik Mall
- 10 Minutes to Al Fay Park
- 15 Minutes – Reem Mall
- 20 Minutes – Galleria Mall
Elie Saab Waterfront Amenities:
Elie Saab Waterfront at Al Reem Island is equipped with luxurious amenities that cater to a holistic lifestyle. Residents can unwind in state-of-the-art spa facilities or infinity pools that overlook the waterfront, promoting relaxation and leisure. The inclusion of electric vehicle charging stations reflects a commitment to eco-friendly living. Concierge services are available to ensure that all residents’ needs are handled with efficiency and care, while landscaped gardens offer peaceful retreats within the bustling city.
For social and physical well-being, Elie Saab Waterfront includes a clubhouse for community gatherings, a home cinema for entertainment, and modern fitness facilities to encourage a healthy lifestyle. The development also features retail and dining options within the building, adding layers of convenience and luxury to everyday living.
- Infinity Pool
- Gym
- Retail Outlets
- Beach Areas
- Landscaped Gardens
- Concierge Services
- Clubhouse
- Kids Play Areas
- Fitness Zones
- Dinning Options
- Running Tracks
- Indoor Cinema
Elie Saab Waterfront Floor Plan:
The floor plans at Elie Saab Waterfront are designed with elegance and practicality, offering a range of carefully planned apartment layouts to fit different lifestyles. Each home has spacious rooms filled with natural light from large windows that provide beautiful views of the nearby waterfront and cityscape.
Elie Saab Waterfront Payment Plan:
Elie Saab Waterfront by Ohana Development offers a flexible payment plan that suits different buyers. With a variety of homes available, the plan is designed for both first-time buyers and those looking for luxury. Buyers can choose from several financing options, including installment plans and mortgages, making it easier and more affordable to invest in these premium living spaces.
GET IN TOUCH
Payment Plan
On Booking
On Construction
On Handover
Post Handover
Floor Plans
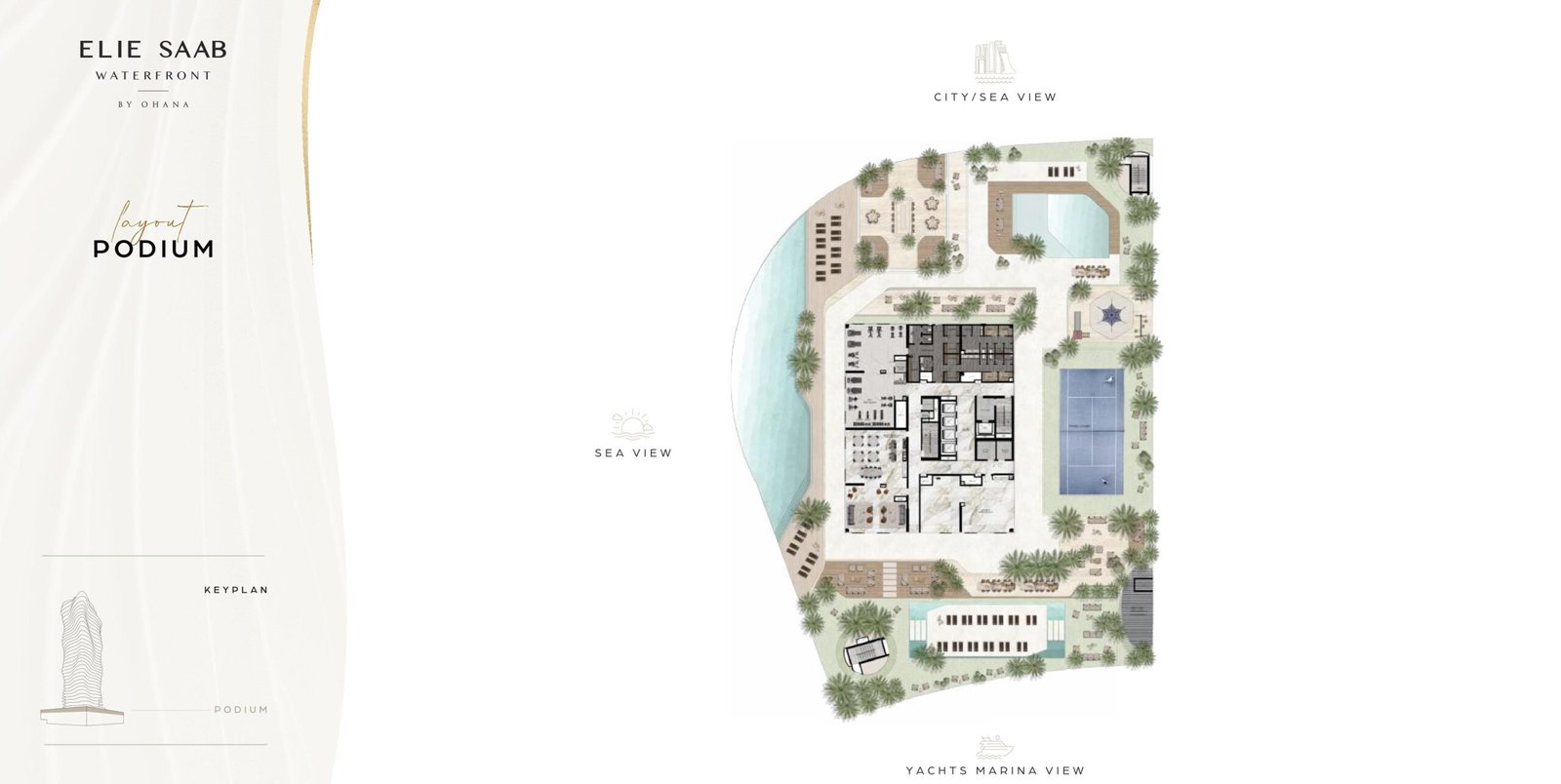

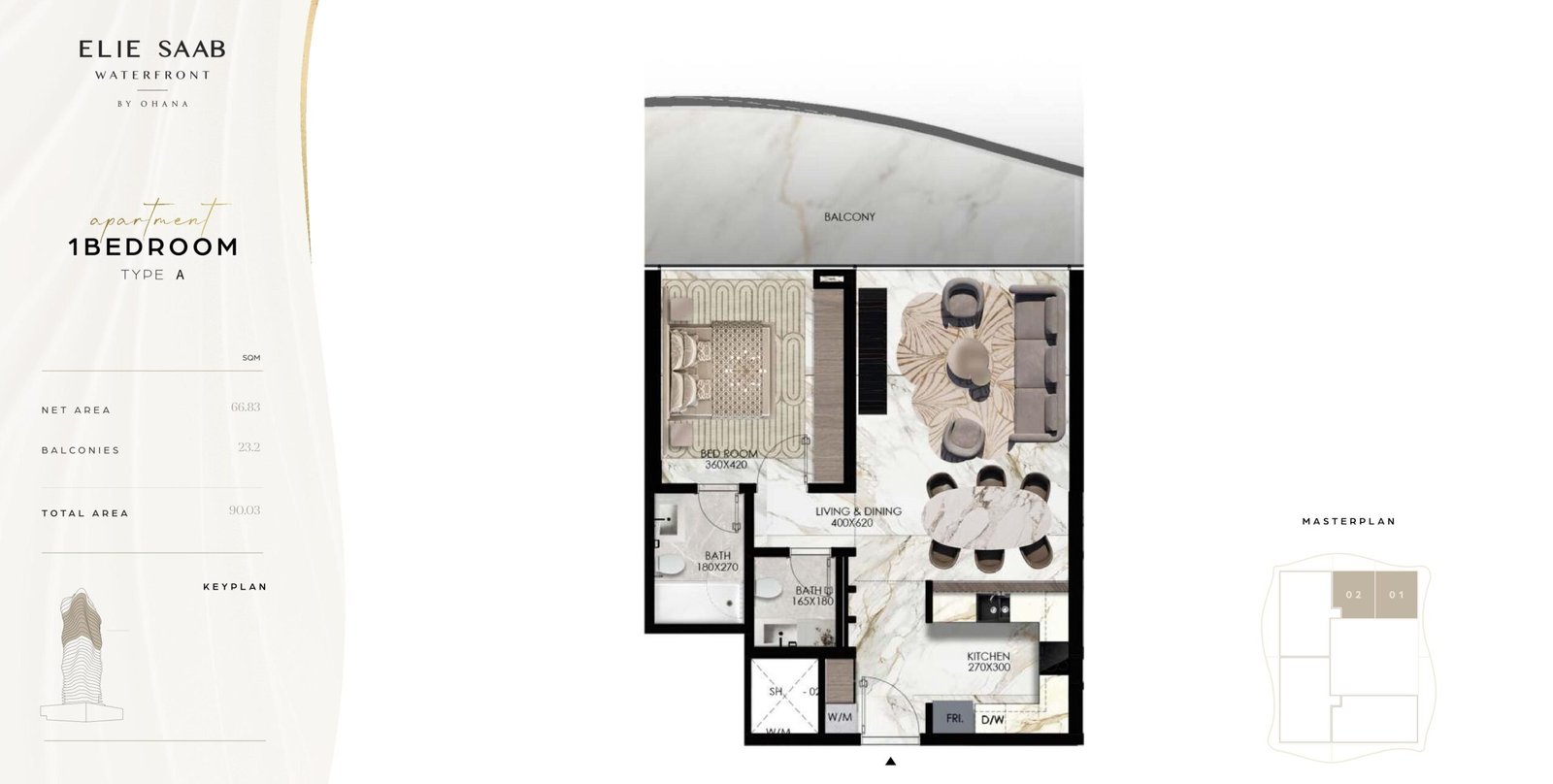









GENERAL FAQ's
What is the role of the DLD in Dubai real estate transactions?
The DLD regulates all real estate activities in Dubai, ensuring transparency and legality. Key responsibilities include:
-Registering property transactions (sales, leases, mortgages).
– Issuing Title Deeds and managing the Real Estate Registry.
– Enforcing anti-fraud measures and resolving disputes through the Rental Dispute Centre.
– Mandating the use of certified trustees for off-plan project escrow accounts. For More information visit www.dubailand.gov.ae
How can I check the status of a real estate project in Dubai?
You can check the status of a project through the Dubai Land Department (DLD) website or the Dubai REST app. Simply enter the project’s name or developer details to view updates, escrow account details, and progress reports. For More information visit https://dubailand.gov.ae/en/eservices/real-estate-project-status-landing/real-estate-project-status/#/
What is RERA, and what does it regulate?
RERA is a regulatory arm of DLD that oversees real estate laws, brokers, developers, and rental disputes in Dubai. For More information visit www.dubailand.gov.ae
How does RERA protect buyers in off-plan projects?
RERA’s Escrow Account Law requires developers to deposit 100% of buyer funds into DLD-approved escrow accounts. Funds are released only after construction milestones are verified, minimizing project delays or cancellations. For More information visit www.dubailand.gov.ae
What is EOI (Expression of Interest) in Dubai Real Estate?
EOI (Expression of Interest) is a formal pre-booking commitment made by a buyer to express their serious interest in purchasing a property, especially in off-plan projects in Dubai. It is typically required before a project is officially launched.
What legal protections does DLD offer for real estate investors?
It provides legal protections for property investors through various regulations such as Escrow Law (Law No. 8 2007) which ensures developers deposit funds into escrow accounts to prevent fraud and Law No. 13 of 2008 which regulates the interim property registration.
What is the role of RERA in Dubai’s property market?
This body has been developed to oversee real estate transactions, resolve property-related disputes, and develop and enforce real estate laws to ensure stability and fairness.
Who is eligible for the Dubai Golden Visa?
People who own property in Dubai worth at least AED 2 million are eligible to obtain a Dubai Golden Visa
Can I get a mortgage in Dubai as a non-resident?
Yes. Non-residents can obtain mortgages in Dubai. It is possible for foreign nationals to purchase their dream home in Dubai through a mortgage.
What are the eligibility criteria for non-residents to get a mortgage in Dubai?
First of all, you must be a citizen of a country which is on the bank’s list. A non-resident mortgage seeker must be a professional or self-employed. Meeting minimum age and income requirements is also necessary in most of the cases.
How do I get my title deed in Dubai?
After completing the property purchasing process, you need to visit the Dubai Land Department (DLD, submit the required documents such as the sale agreement, proof of payment and no objection certificate and pay the registration fee to obtain the title deed of your purchased property.
How can I get an electronic title deed in Dubai?
Open the Dubai Rest App and select the dashboard option to bring my property wallet screen. Choose your property, add the required details and click on the purple circle to get the electronic copy of your title deed.
Is it possible to gift a property in Dubai?
Yes. Property owners are allowed to give their properties as gifts in Dubai through a legal process.
How can I check the status of a real estate project in Dubai?
You can check the status of a real estate development in Dubai by visiting the Dubai Land Department (DLD) website or using the Dubai Rest App.
How to verify if a project is approved by the DLD?
Location Map
Amenities and Features
Payment Calculator
- Principal and Interest 7,754.40 AED
- Property Tax 0
- HOA fee 0
Start With A Quick Quiz & End With The Best Deal!
Given our years of real estate experience, we understand that it is not easy to buy properties for sale in Dubai, especially for new buyers. It is challenging to find the perfect spot for investment amid thousands of investment opportunities.
However, Kelt and Co Realty has come up with a perfect solution. Now, an investor is not required to go through countless listings on different property-related websites. Kelt and Co Realty offers a one-stop solution. An investor just needs to complete this quick quiz to find the perfect investment option because all information related to off-plan property is available here.
You just need to follow simple steps on your screen to find the perfect option based on your specific demands and financial means. Choose the perfect offer and contact us!
- It takes less than 2 minutes
Similar Listings in
Al Reem Island
Seamont Autograph Collection Residences at Al Reem Island by Marriott International – SAAS Properties
You can contact Kelt&Co Realty via phone: +971526921802 mobile: +971526921802 Please use the #%id to identify the property "Seamont Autograph Collection Residences at Al Reem Island by Marriott International – SAAS Properties"

Price On Request

Al Reem Island
Radiant Garden Towers at Al Reem Island – Radiant Real Estate
You can contact Kelt&Co Realty via phone: +971526921802 mobile: +971526921802 Please use the #%id to identify the property "Radiant Garden Towers at Al Reem Island – Radiant Real Estate"

Price On Request

Al Reem Island
The District at Al Reem Island, Abu Dhabi – Reportage Properties
You can contact Kelt&Co Realty via phone: +971526921802 mobile: +971526921802 Please use the #%id to identify the property "The District at Al Reem Island, Abu Dhabi – Reportage Properties"

Price On Request

Al Reem Island
Reflection at Al Reem Island – Aldar Properties
You can contact Kelt&Co Realty via phone: +971526921802 mobile: +971526921802 Please use the #%id to identify the property "Reflection at Al Reem Island – Aldar Properties"

Price On Request

Al Reem Island
Marlin 2 at Al Reem Island, Abu Dhabi – Reportage Properties
You can contact Kelt&Co Realty via phone: +971526921802 mobile: +971526921802 Please use the #%id to identify the property "Marlin 2 at Al Reem Island, Abu Dhabi – Reportage Properties"

From AED 1.71 Million

Al Reem Island
SAAS Heights at Al Reem Island, Abu Dhabi – SAAS Properties
You can contact Kelt&Co Realty via phone: +971526921802 mobile: +971526921802 Please use the #%id to identify the property "SAAS Heights at Al Reem Island, Abu Dhabi – SAAS Properties"

From AED 2.2 Million

Al Reem Island























