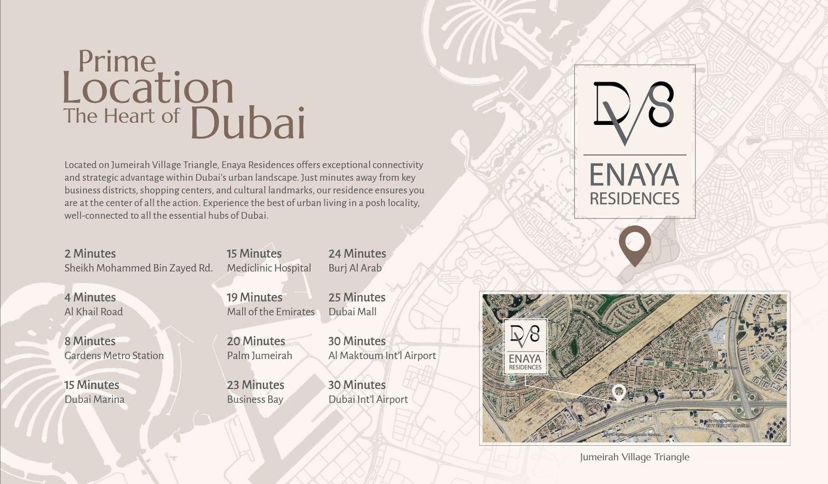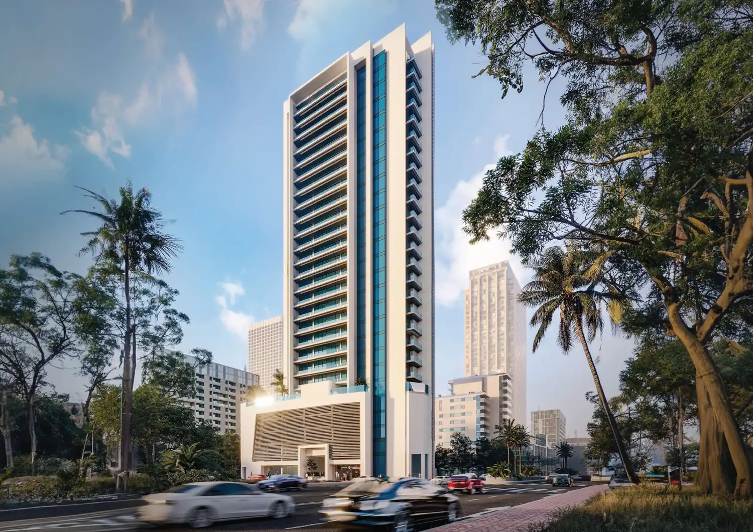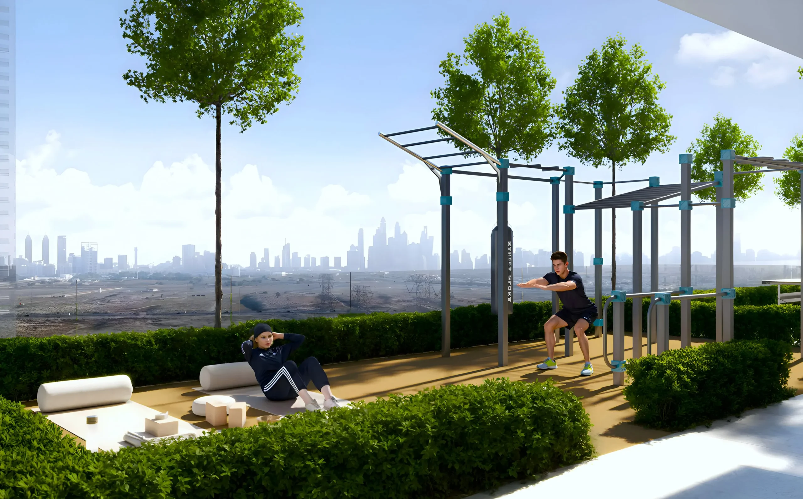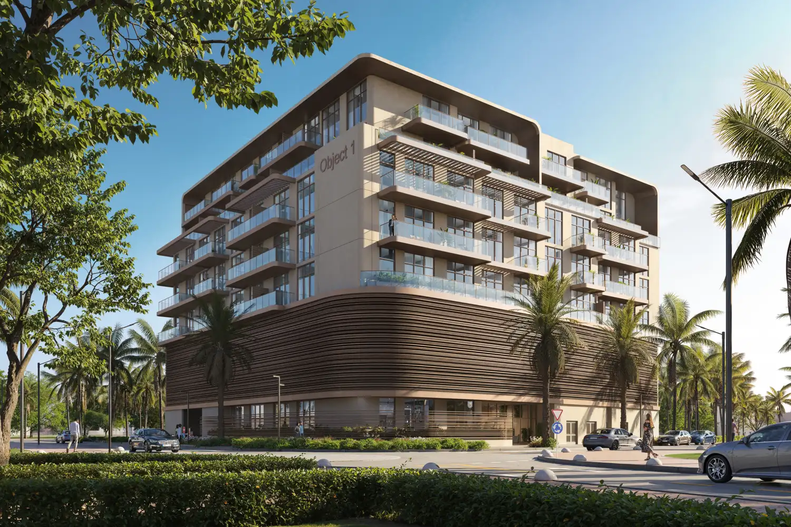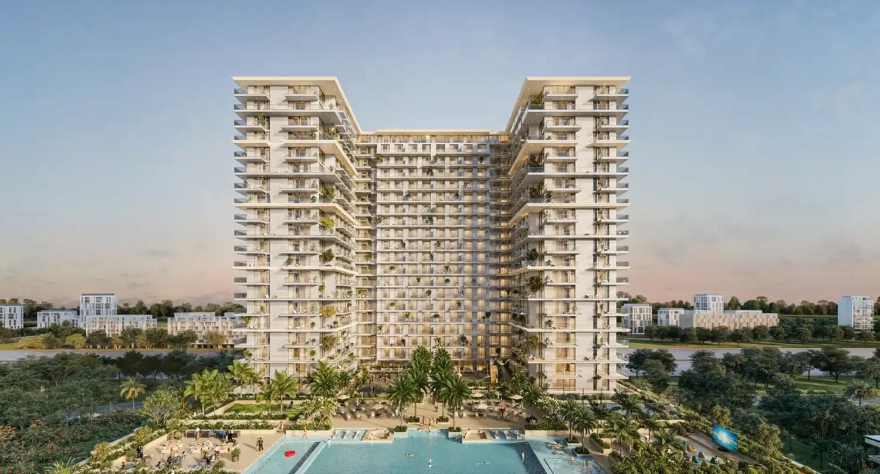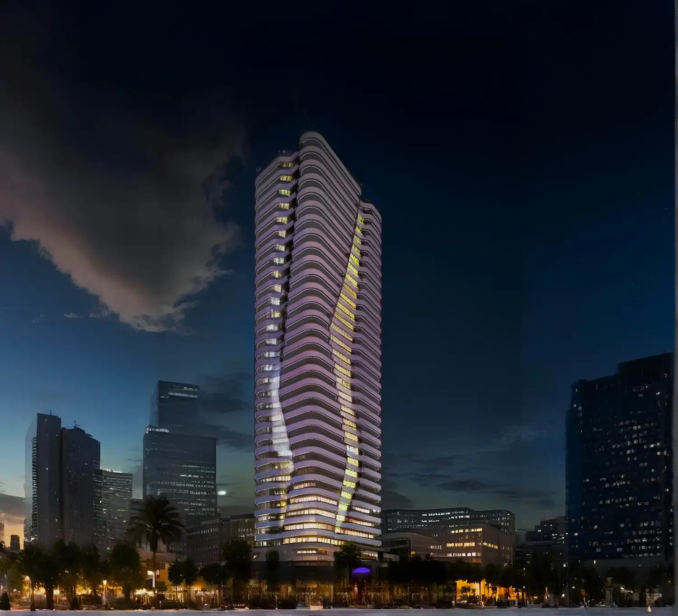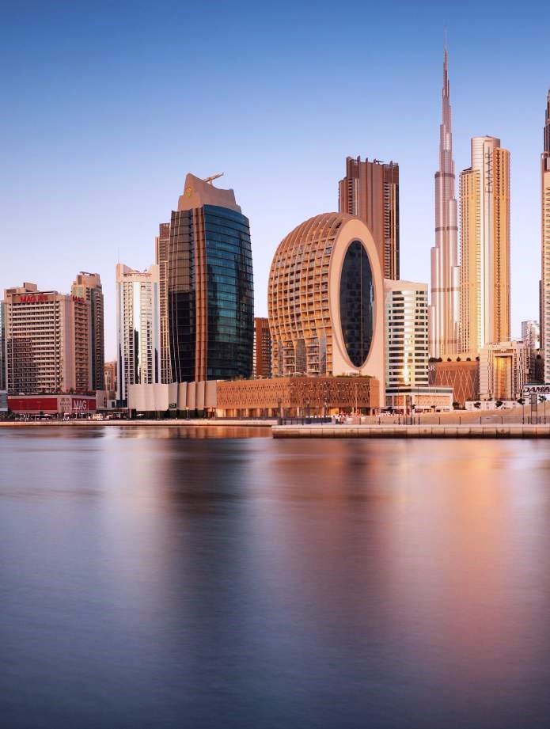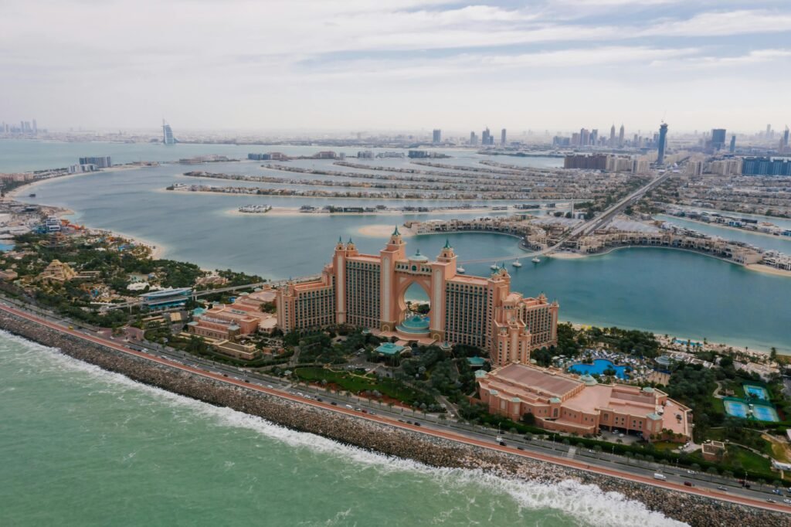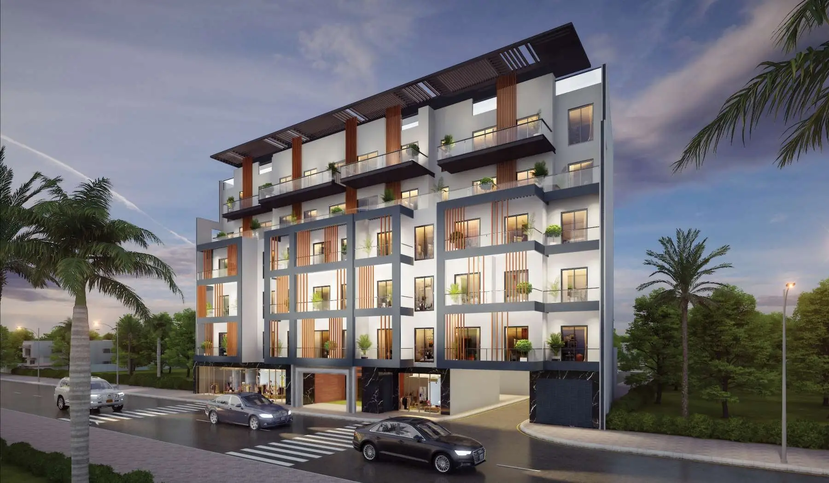
Enaya Residences at Jumeirah Village Triangle (JVT) by Deviate Development

Unit Type

Payment Plan

HandOver

Unit Type

Payment Plan

HandOver
Description
Enaya Residences at Jumeirah Village Triangle by Deviate Development offers luxury apartments for sale in Dubai, redefining upscale living. This 6-story development features world-class amenities, making it a top choice for homebuyers and investors.
The residences provide a luxurious lifestyle with stylish interiors and high-quality fittings. Each apartment is strategically positioned to offer beautiful views and ample fresh air, enhancing residents’ comfort.
Developed by a prominent real estate firm in Dubai, it is part of the Jumeirah Village Triangle, known for its affordable villas, townhouses, and apartments near Sheikh Zayed Road. The area provides a full range of amenities.
The residence promotes a sense of community with recreational areas, parks, and social spaces, enabling residents to build lasting connections and enjoy an enhanced lifestyle.
Enaya Residences Location:
Enaya Residences is situated in the Jumeirah Village Triangle, a unique area in Dubai that offers an ideal blend of luxury, convenience, and tranquility. Its proximity to Sheikh Zayed Road and the metro ensures excellent connectivity to various city locations. The neighborhood also features top retail stores, restaurants, hotels, and ample green and open spaces.
Nearby Areas:
- 10 Minutes to Jumeirah Beach Residence
- 15 Minutes to The Palm Jumeirah
- 15 Minutes to The Mall of the Emirates
- 17 Minutes to The Global Village
- 20 Minutes to The Dubai Mall
Enaya Residences Amenities:
Enaya Residences JVT Dubai, a new residential project by Deviate Real Estate Development, offers luxury apartments with top specifications and features. The development includes amenities like lush green spaces, modern fitness centers, and serene spa retreats, catering to the needs of modern homebuyers seeking comfort and convenience.
- Swimming Pool
- Gym
- Retail Outlets
- Boutique Shops
- Serene Spa
- Lush Green Spaces
- Kids Play Area
- BBQ Area
- Parks and Gardens
Enaya Residences Floor Plan:
The floor plan of Enaya Residences is meticulously designed to meet the needs and expectations of modern homebuyers and investors. Each unit is crafted to maximize space utilization and ensure ample daylight, fresh air, and privacy.
Enaya Residences Payment Plan:
Enaya Residences by Deviate Development features an attractive payment plan designed to simplify the process of purchasing your dream home. The payment plan is tailored to provide buyers with ease and flexibility, allowing for manageable installments that fit different budgets and financial plans.
GET IN TOUCH
Payment Plan
On Booking
On Construction
On Handover
Post Handover
Floor Plans
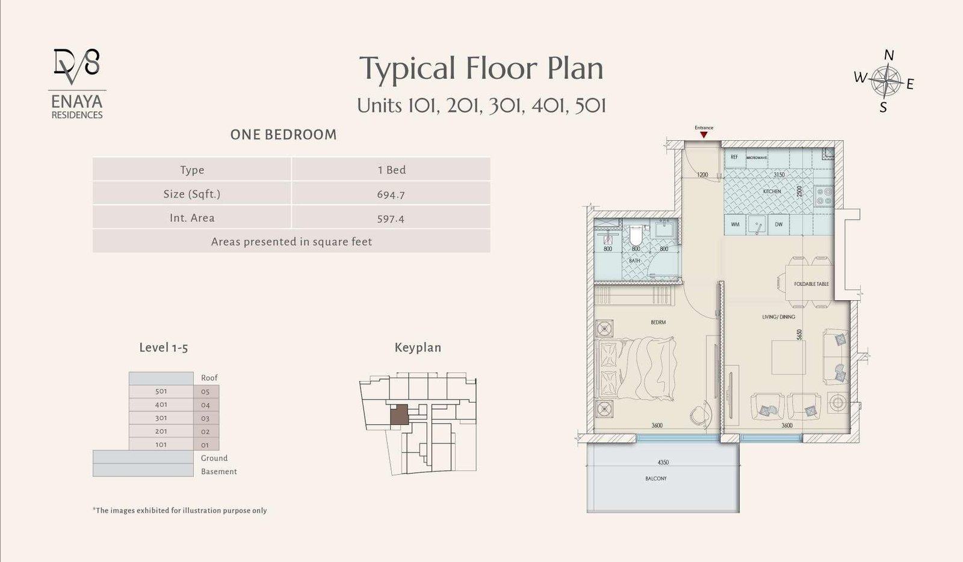




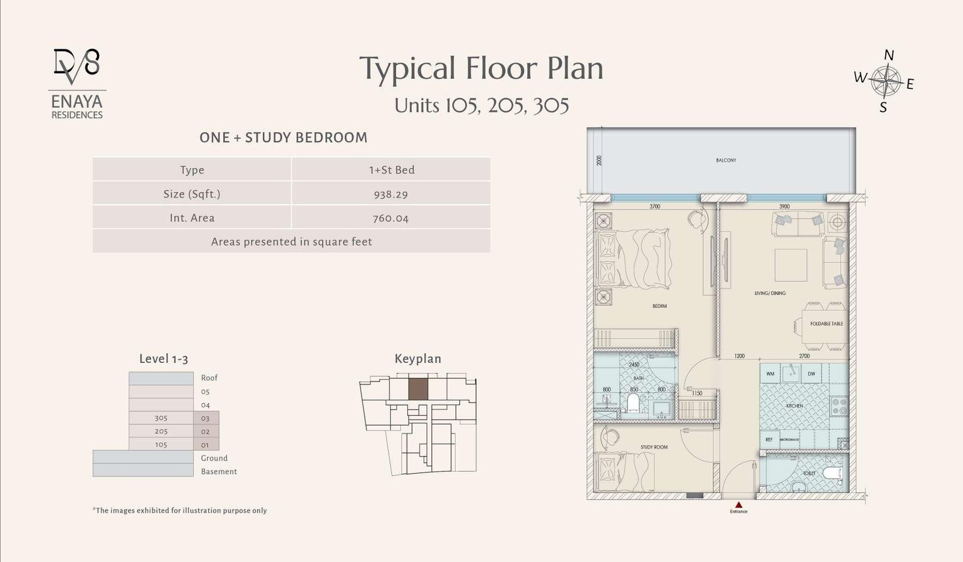

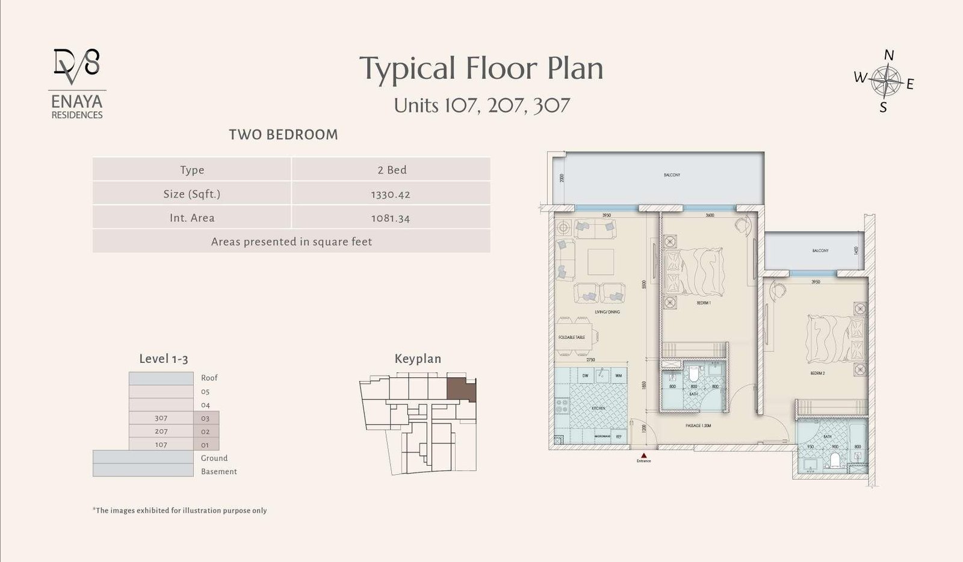
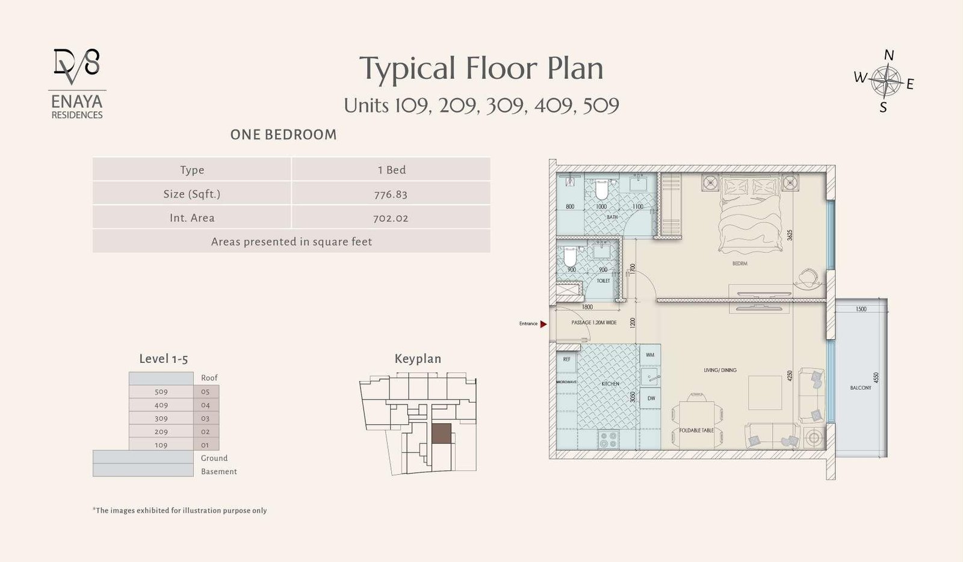
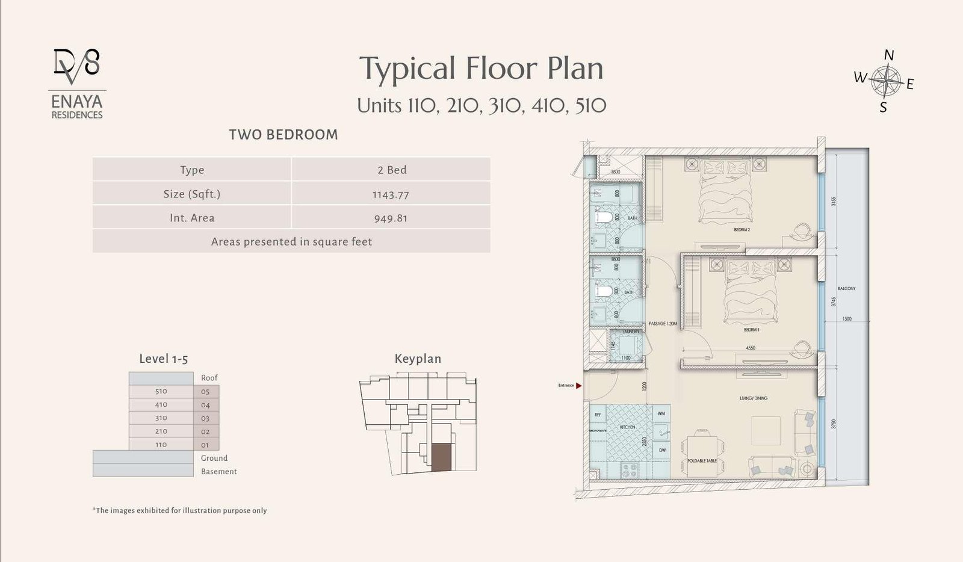
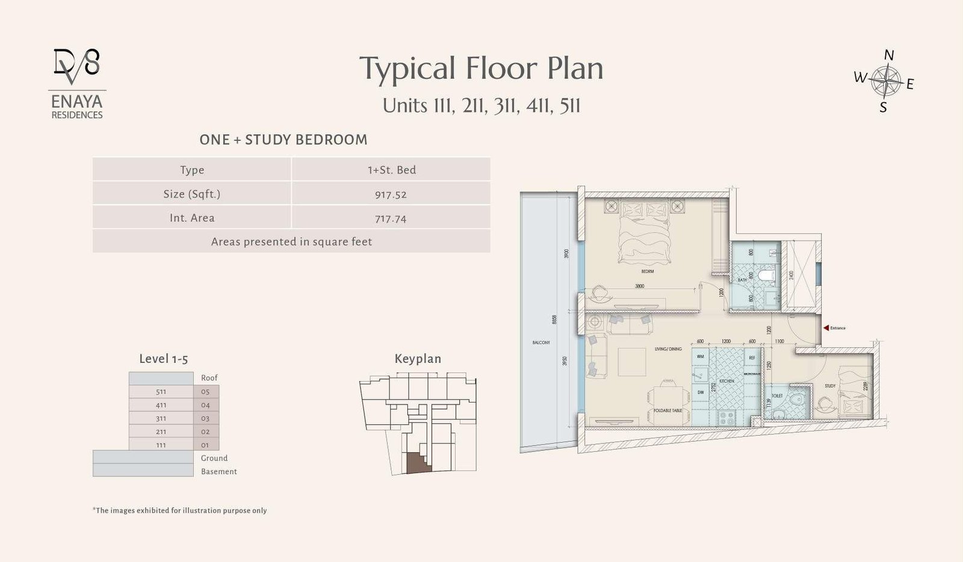
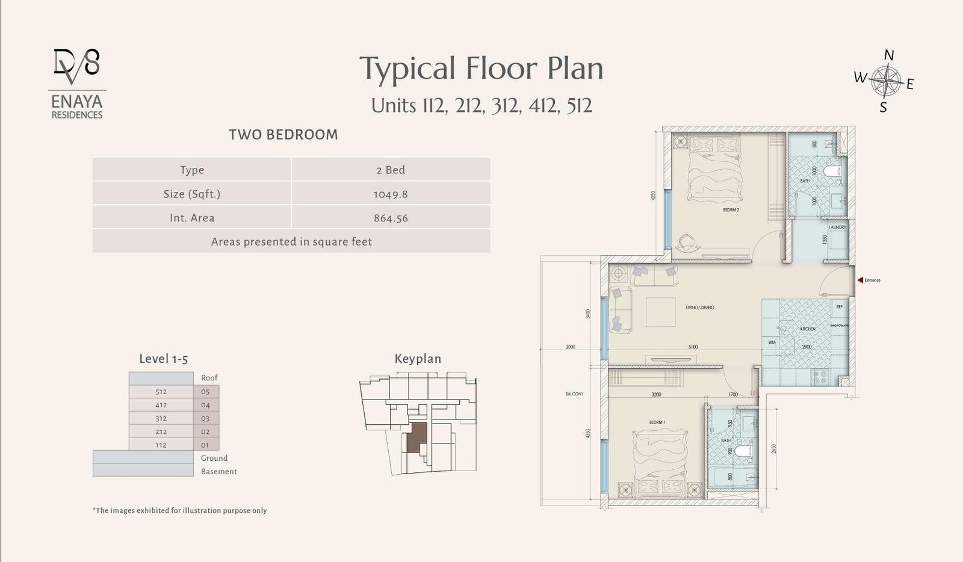
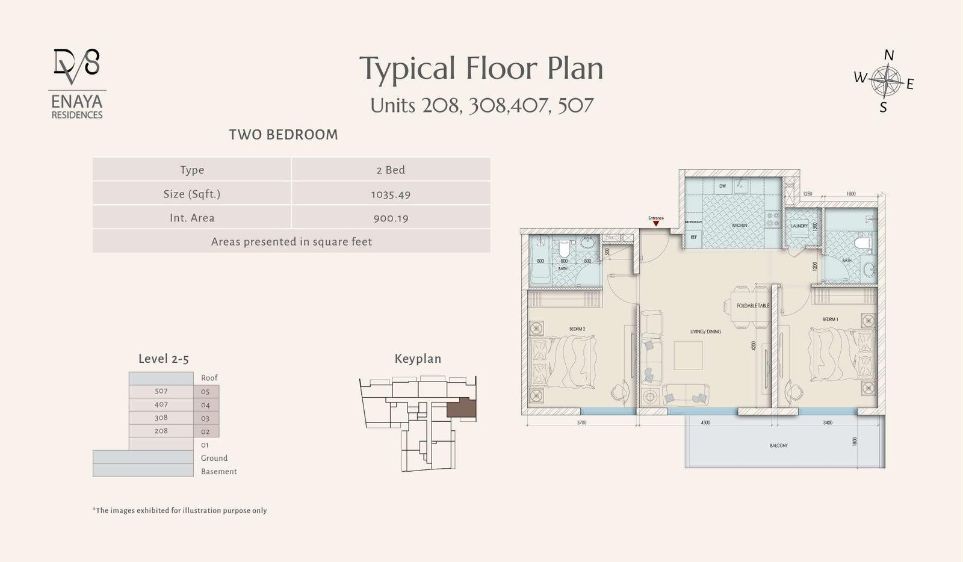

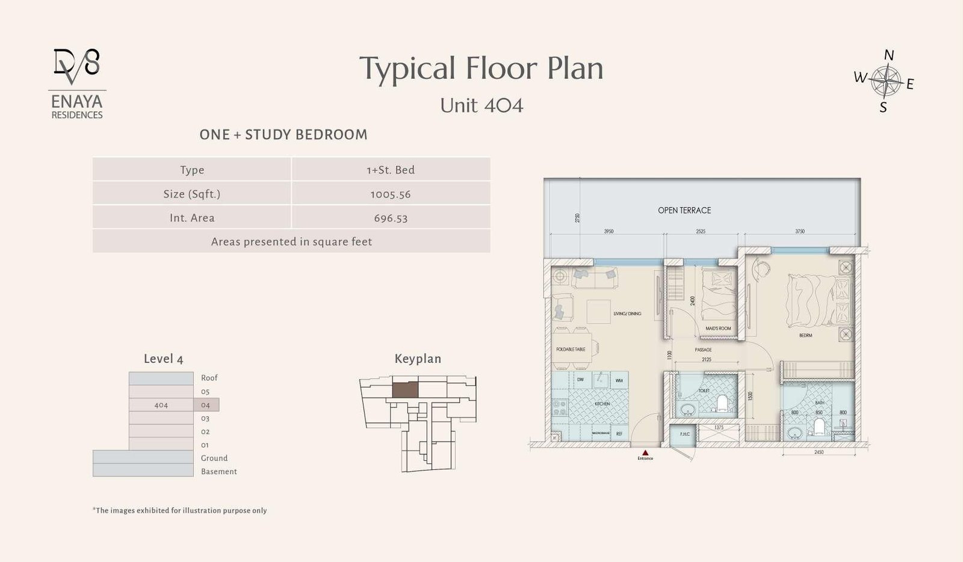
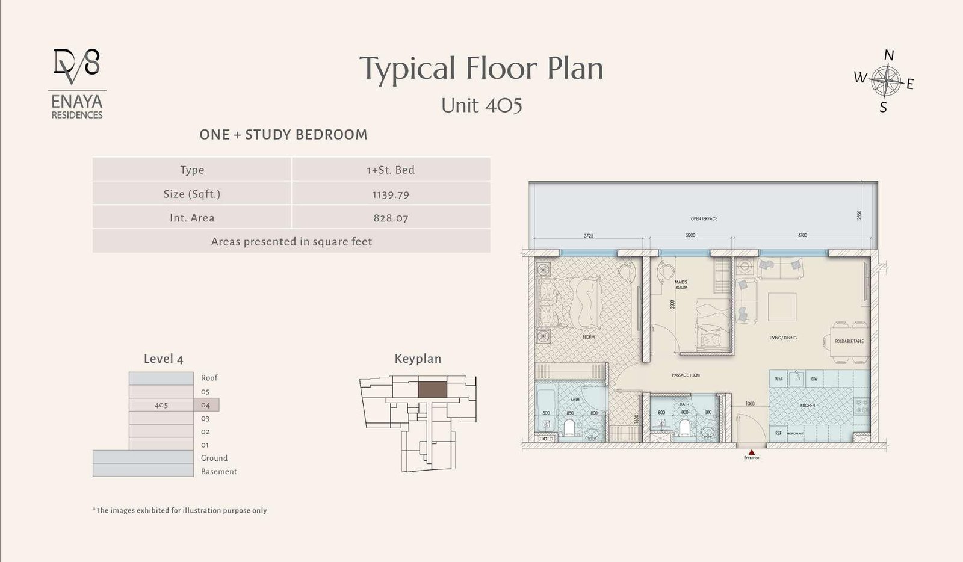
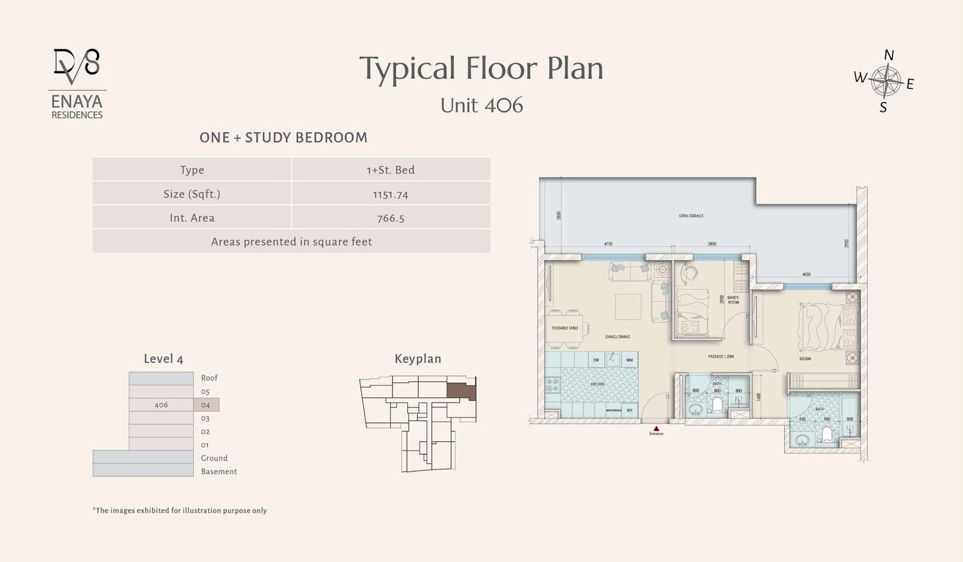


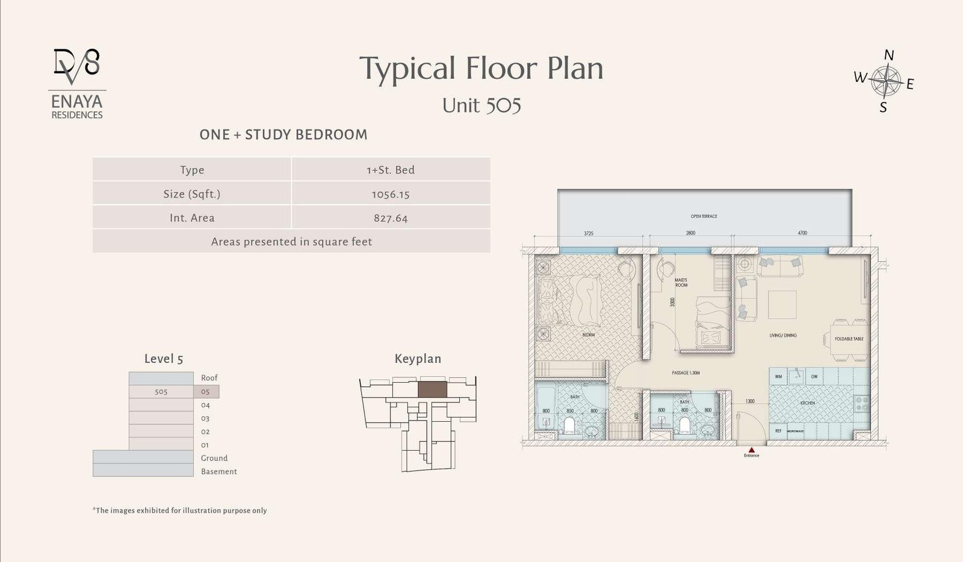
GENERAL FAQ's
What is the role of the DLD in Dubai real estate transactions?
The DLD regulates all real estate activities in Dubai, ensuring transparency and legality. Key responsibilities include:
-Registering property transactions (sales, leases, mortgages).
– Issuing Title Deeds and managing the Real Estate Registry.
– Enforcing anti-fraud measures and resolving disputes through the Rental Dispute Centre.
– Mandating the use of certified trustees for off-plan project escrow accounts. For More information visit www.dubailand.gov.ae
How can I check the status of a real estate project in Dubai?
You can check the status of a project through the Dubai Land Department (DLD) website or the Dubai REST app. Simply enter the project’s name or developer details to view updates, escrow account details, and progress reports. For More information visit https://dubailand.gov.ae/en/eservices/real-estate-project-status-landing/real-estate-project-status/#/
What is RERA, and what does it regulate?
RERA is a regulatory arm of DLD that oversees real estate laws, brokers, developers, and rental disputes in Dubai. For More information visit www.dubailand.gov.ae
How does RERA protect buyers in off-plan projects?
RERA’s Escrow Account Law requires developers to deposit 100% of buyer funds into DLD-approved escrow accounts. Funds are released only after construction milestones are verified, minimizing project delays or cancellations. For More information visit www.dubailand.gov.ae
What is EOI (Expression of Interest) in Dubai Real Estate?
EOI (Expression of Interest) is a formal pre-booking commitment made by a buyer to express their serious interest in purchasing a property, especially in off-plan projects in Dubai. It is typically required before a project is officially launched.
What legal protections does DLD offer for real estate investors?
It provides legal protections for property investors through various regulations such as Escrow Law (Law No. 8 2007) which ensures developers deposit funds into escrow accounts to prevent fraud and Law No. 13 of 2008 which regulates the interim property registration.
What is the role of RERA in Dubai’s property market?
This body has been developed to oversee real estate transactions, resolve property-related disputes, and develop and enforce real estate laws to ensure stability and fairness.
Who is eligible for the Dubai Golden Visa?
People who own property in Dubai worth at least AED 2 million are eligible to obtain a Dubai Golden Visa
Can I get a mortgage in Dubai as a non-resident?
Yes. Non-residents can obtain mortgages in Dubai. It is possible for foreign nationals to purchase their dream home in Dubai through a mortgage.
What are the eligibility criteria for non-residents to get a mortgage in Dubai?
First of all, you must be a citizen of a country which is on the bank’s list. A non-resident mortgage seeker must be a professional or self-employed. Meeting minimum age and income requirements is also necessary in most of the cases.
How do I get my title deed in Dubai?
After completing the property purchasing process, you need to visit the Dubai Land Department (DLD, submit the required documents such as the sale agreement, proof of payment and no objection certificate and pay the registration fee to obtain the title deed of your purchased property.
How can I get an electronic title deed in Dubai?
Open the Dubai Rest App and select the dashboard option to bring my property wallet screen. Choose your property, add the required details and click on the purple circle to get the electronic copy of your title deed.
Is it possible to gift a property in Dubai?
Yes. Property owners are allowed to give their properties as gifts in Dubai through a legal process.
How can I check the status of a real estate project in Dubai?
You can check the status of a real estate development in Dubai by visiting the Dubai Land Department (DLD) website or using the Dubai Rest App.
How to verify if a project is approved by the DLD?
Location Map
Amenities and Features
Payment Calculator
- Principal and Interest 0.00 AED
- Property Tax 0
- HOA fee 0
Start With A Quick Quiz & End With The Best Deal!
Given our years of real estate experience, we understand that it is not easy to buy properties for sale in Dubai, especially for new buyers. It is challenging to find the perfect spot for investment amid thousands of investment opportunities.
However, Kelt and Co Realty has come up with a perfect solution. Now, an investor is not required to go through countless listings on different property-related websites. Kelt and Co Realty offers a one-stop solution. An investor just needs to complete this quick quiz to find the perfect investment option because all information related to off-plan property is available here.
You just need to follow simple steps on your screen to find the perfect option based on your specific demands and financial means. Choose the perfect offer and contact us!
- It takes less than 2 minutes
Similar Listings in
Jumeirah Village Triangle
Marwa Views at Jumeirah Village Triangle – New World Development
You can contact Kelt&Co Realty via phone: +971526921802 mobile: +971526921802 Please use the #%id to identify the property "Marwa Views at Jumeirah Village Triangle – New World Development"

Price On Request

Jumeirah Village Triangle
Santorini at Jumeirah Village Triangle – Loutraki
You can contact Kelt&Co Realty via phone: +971526921802 mobile: +971526921802 Please use the #%id to identify the property "Santorini at Jumeirah Village Triangle – Loutraki"

From AED 1 Million

Jumeirah Village Triangle
Voxa Residences at Jumeirah Village Triangle (JVT) – Pantheon
You can contact Kelt&Co Realty via phone: +971526921802 mobile: +971526921802 Please use the #%id to identify the property "Voxa Residences at Jumeirah Village Triangle (JVT) – Pantheon"

Price On Request

Jumeirah Village Triangle
Silva Park Living at Jumeirah Village Triangle – Object 1
You can contact Kelt&Co Realty via phone: +971526921802 mobile: +971526921802 Please use the #%id to identify the property "Silva Park Living at Jumeirah Village Triangle – Object 1"

From AED 780000

Jumeirah Village Triangle
Sol Levante at Jumeirah Village Triangle (JVT), Dubai
You can contact Kelt&Co Realty via phone: +971526921802 mobile: +971526921802 Please use the #%id to identify the property "Sol Levante at Jumeirah Village Triangle (JVT), Dubai"

Price On Request

Jumeirah Village Triangle
Azha Millennium Residences at Jumeirah Village Triangle, Dubai
You can contact Kelt&Co Realty via phone: +971526921802 mobile: +971526921802 Please use the #%id to identify the property "Azha Millennium Residences at Jumeirah Village Triangle, Dubai"

From AED 628000

Jumeirah Village Triangle



