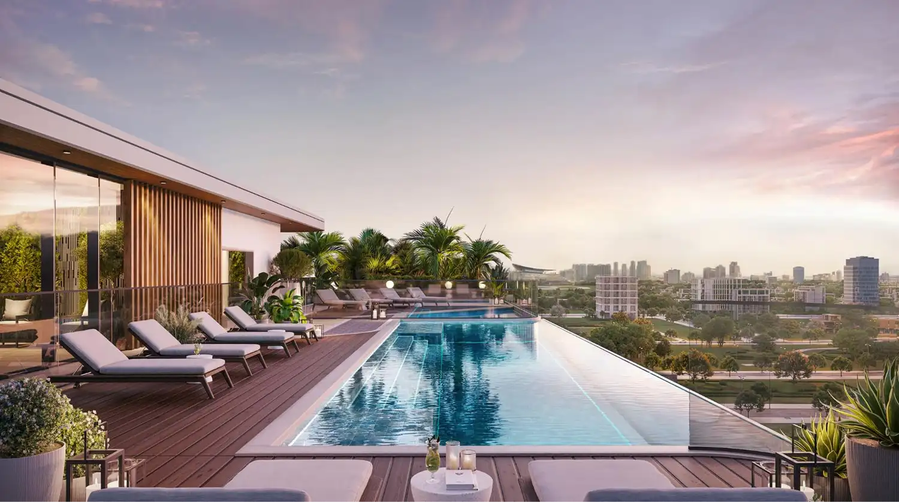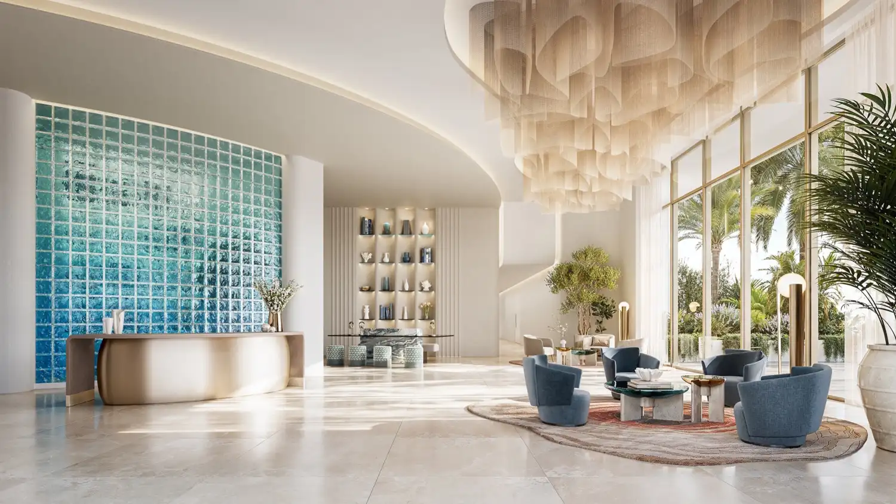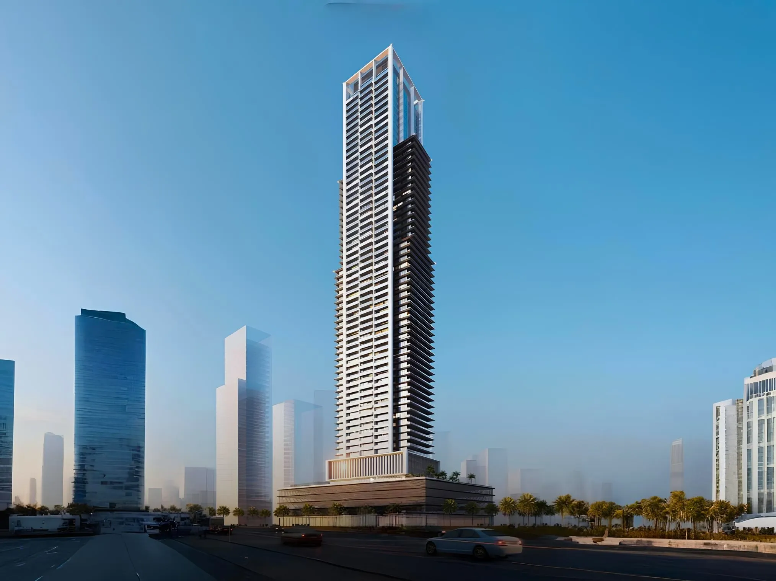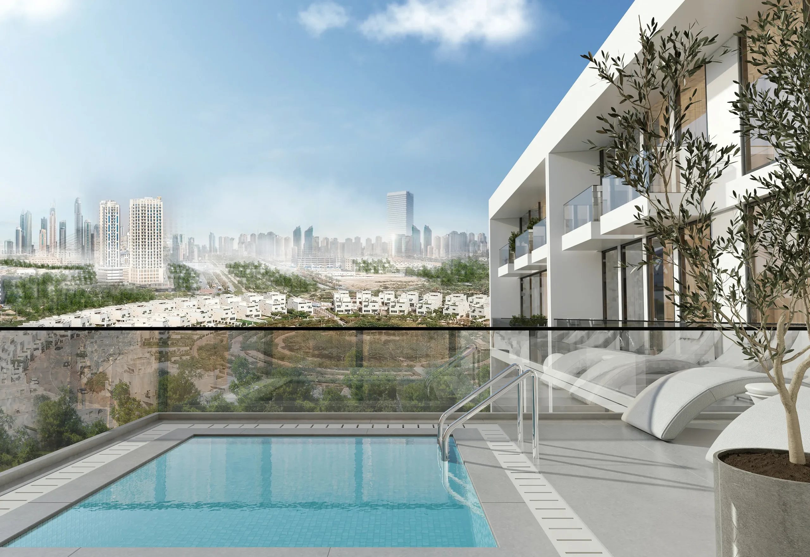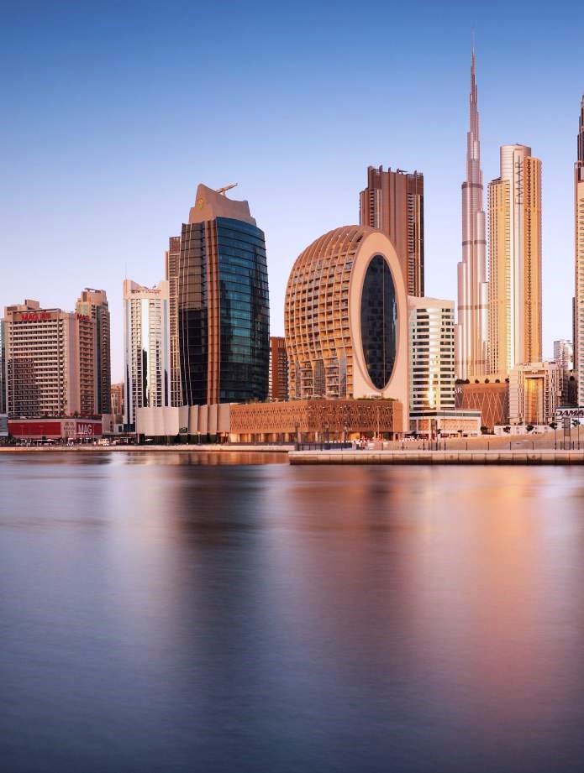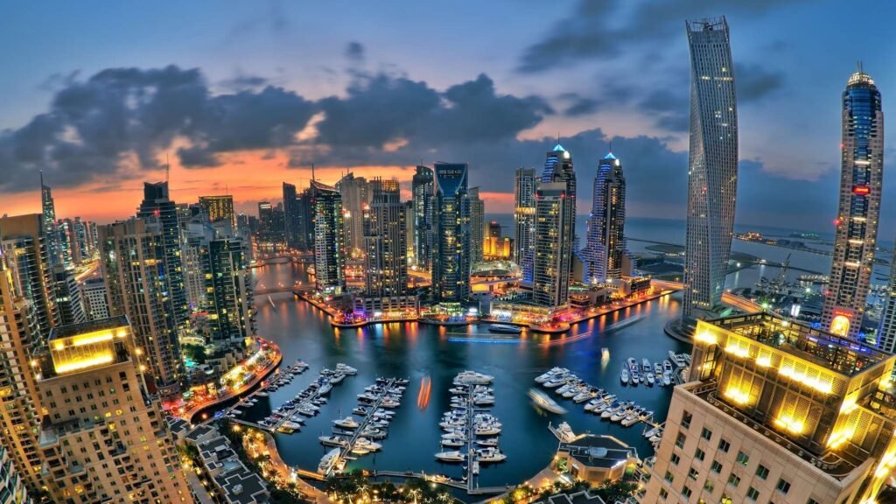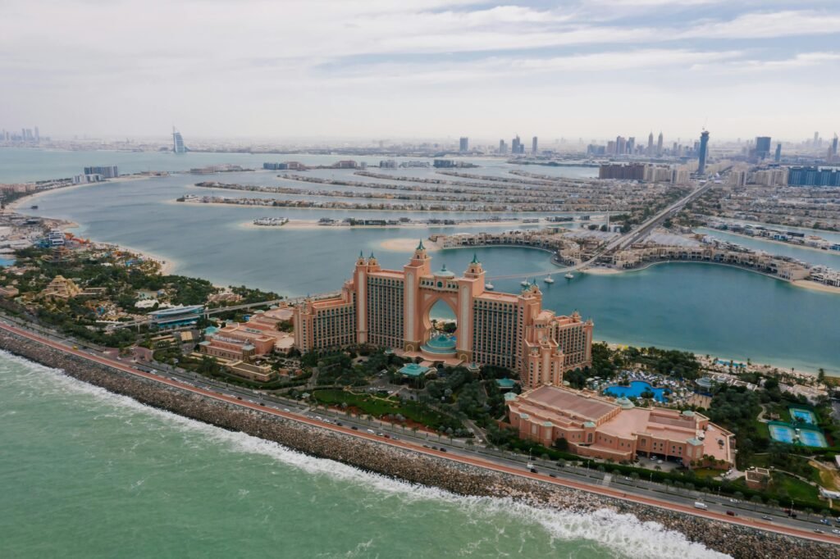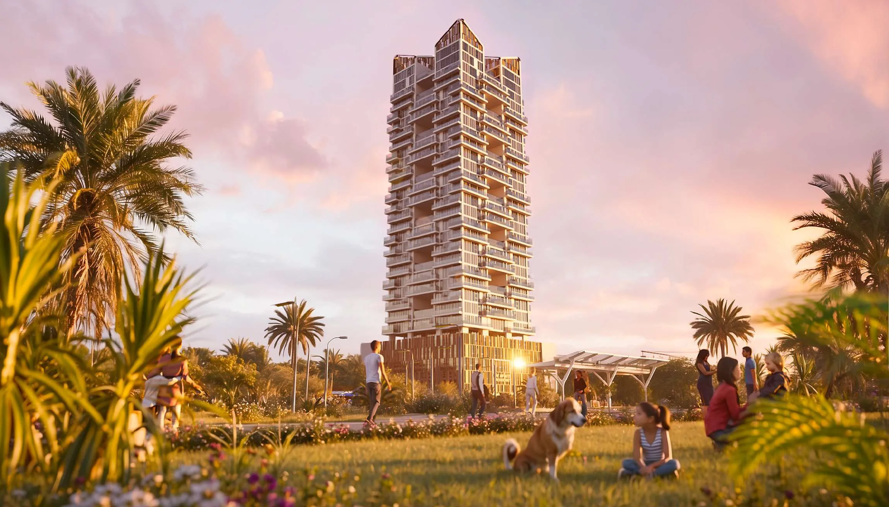
Gharbi 2 Residences at Jumeirah Village Circle (JVC), Dubai – Rabdan Developments

Unit Type

Payment Plan

HandOver

Unit Type

Payment Plan

HandOver
Description
Gharbi 2 residences at Jumeirah Village Circle is a Rabdan Developments premium residential project that offers a perfect blend of luxury and modern living. The development includes 234 units that are carefully designed, including studios and 1-bedroom and 2-bedroom apartments as well as luxurious penthouses. Each home features a private swimming pool and interiors that are spacious and elegant.
This development, which is due to be completed in Q4 2026 and has a post-handover payment plan of 60/40, represents a great investment opportunity for one of Dubai’s fastest-growing communities.
Gharbi 2 Location
Gharbi 2 has a prime location in Jumeirah Village Circle, one of Dubai’s most sought-after residential areas. JVC is known for its family atmosphere and lush green surroundings. It offers a balance of villas and townhouses.
This development offers easy access to major roads including Sheikh Zayed Road and Al Khail Road. Hessa Street and Sheikh Mohammed Bin Zayed Road are also easily accessible.
Key Landmarks nearby:
- 10 Minutes – Dubai Miracle Garden
- 15 Minutes – Burj Al Arab
- 25 minutes– Burj Khalifa and Downtown Dubai
- 25 Minutes – Dubai Marina
- 40 minutes – Dubai International Airport
Residents enjoy the convenience of being close to top-notch healthcare centers, schools, and retail destinations.
Gharbi 2 Amenities
Gharbi 2 residences offer top-tier amenities that cater to modern living needs, creating a balanced and luxurious lifestyle. The project provides wellness, recreational, and social spaces to enrich everyday life.
Key Amenities
- Swimming Pool Relax and unwind at the luxurious pool.
- Indoor and Outdoor Gym Fully equipped fitness areas that support a healthy lifestyle.
- Sauna & Steam Room – Spa-like features to relax and relieve stress.
- Yoga Space– Areas dedicated to mindfulness and well-being.
- Gaming Room – Interactive entertainment spaces.
- Business hub – Professional workspaces for remote working.
- Club lounge & cafe – Social areas for relaxation and gatherings.
- Indoor cinema – Enjoy private screenings within a comfortable setting.
- Children’s Playground– Fun and safe areas for children.
- BBQ Area Outdoor facilities for social gatherings.
- Podcast room – Creative space for content producers.
- 24/7 security– A high level of protection is provided to residents at all times.
The community was designed to create a community spirit while providing the highest living standards.
Gharbi Master Plan
The master plan for Gharbi II combines residential, commercial, and recreational areas harmoniously. The architecture integrates lush greenery and communal areas with pedestrian-friendly pathways, creating a tranquil environment for residents.
Gharbi II is a landmark in JVC because of its sustainability, modern aesthetic,s and green living. The residential towers have been designed to maximize privacy and natural light. They also offer stunning views.
Gharbi 2 Floor Plans
Gharbi II has a range of floor plans that can be adapted to suit a wide variety of lifestyles.
- Studios Ideal for young professionals or singles. Area total: 390-408 sq.ft.
- One-bedroom apartments are perfect for couples and small families.
Total area: 745-1089 sq.ft. - 2-Bedroom Apartments – Spacious homes for larger families.
Total area: 1622-1737 sq.ft. - Penthouses– Expansive and luxurious with private pools, panoramic views, and luxury.
Total area: 3207 sq.ft.
The open layouts of the units, along with large windows and balconies provide bright, airy, and spacious living areas.
Gharbi 2 Payment Plan
Rabdan Developments has a flexible payment plan that makes it easy for homeowners and investors to purchase their dream homes.
Payment breakdown:
- 20% Down Payment – Initial booking to secure the unit.
- 40% During Construction – Paid in stages as the project progresses.
- 10% Handover – Final payment upon project completion.
- 30% Post-Handover – Spread over 2-3 years after handover.
This plan is designed to minimize financial stress while providing a great return on investment.
GET IN TOUCH
Payment Plan
On Booking
On Construction
On Handover
Post Handover
Floor Plans

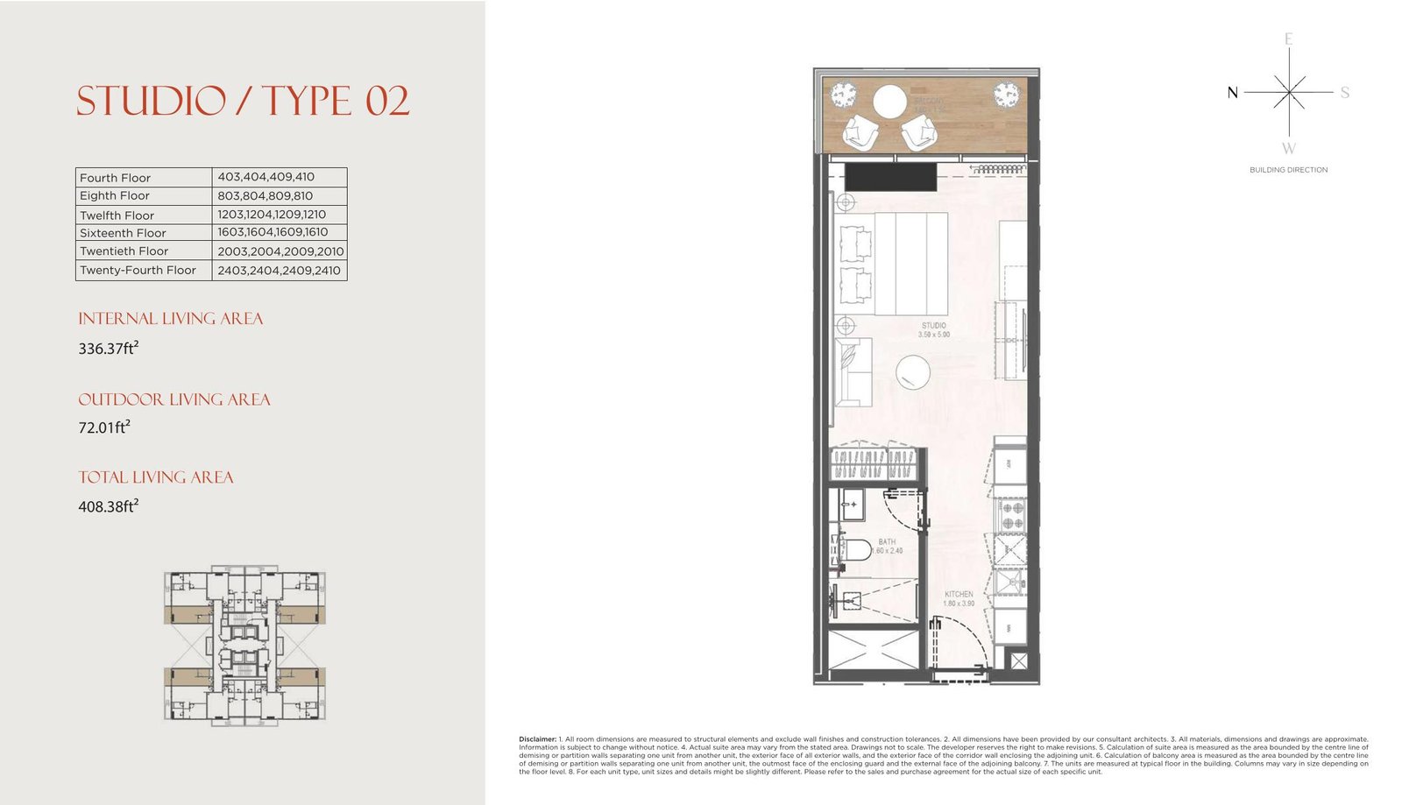
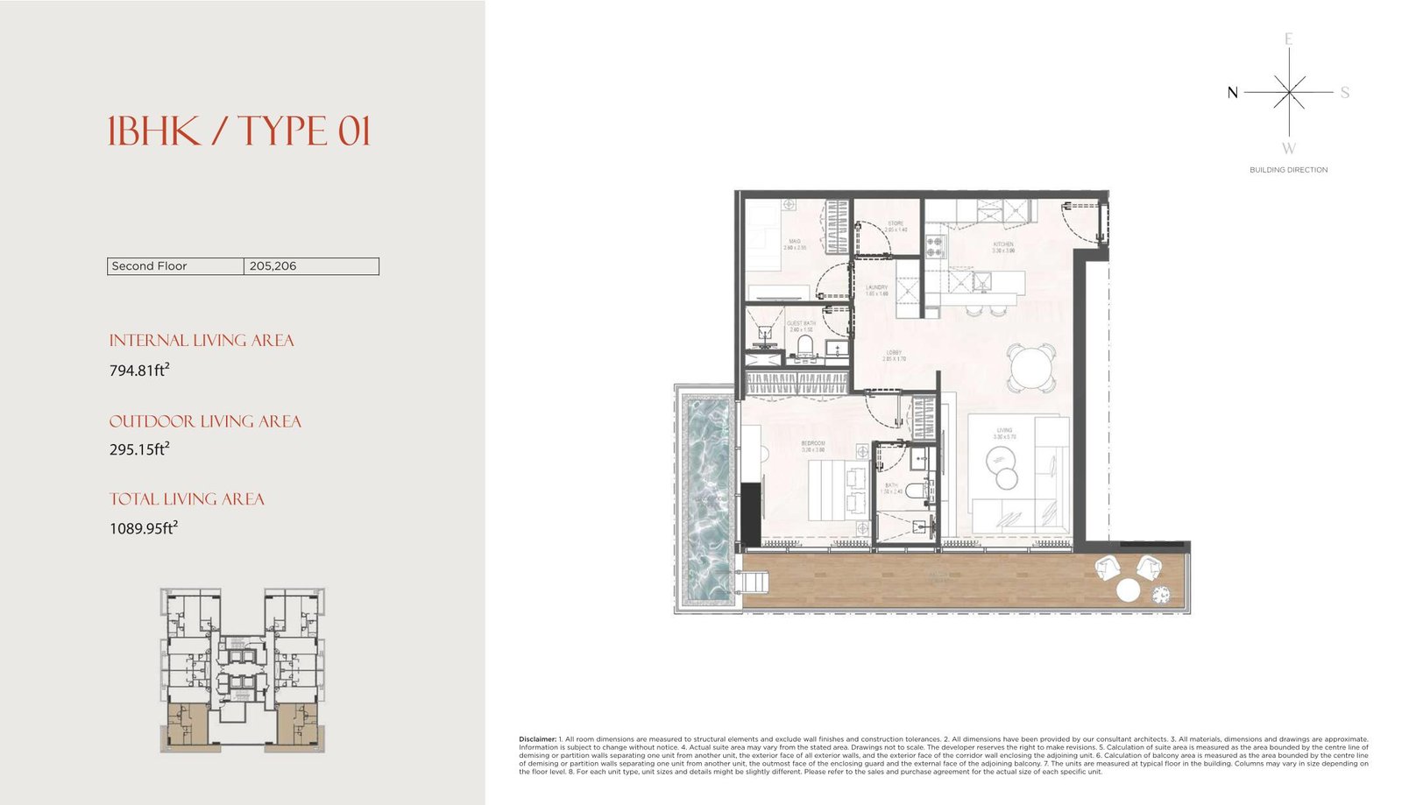

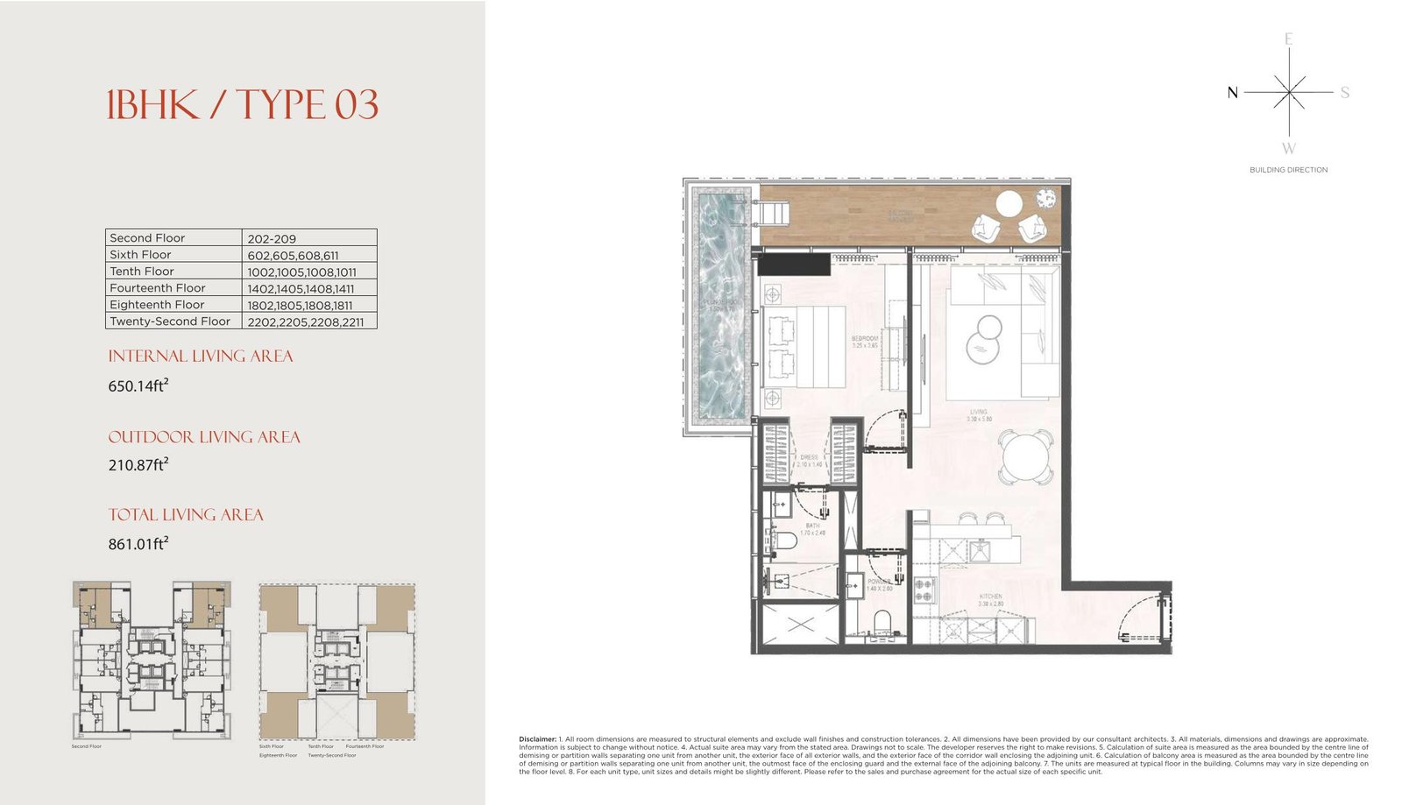
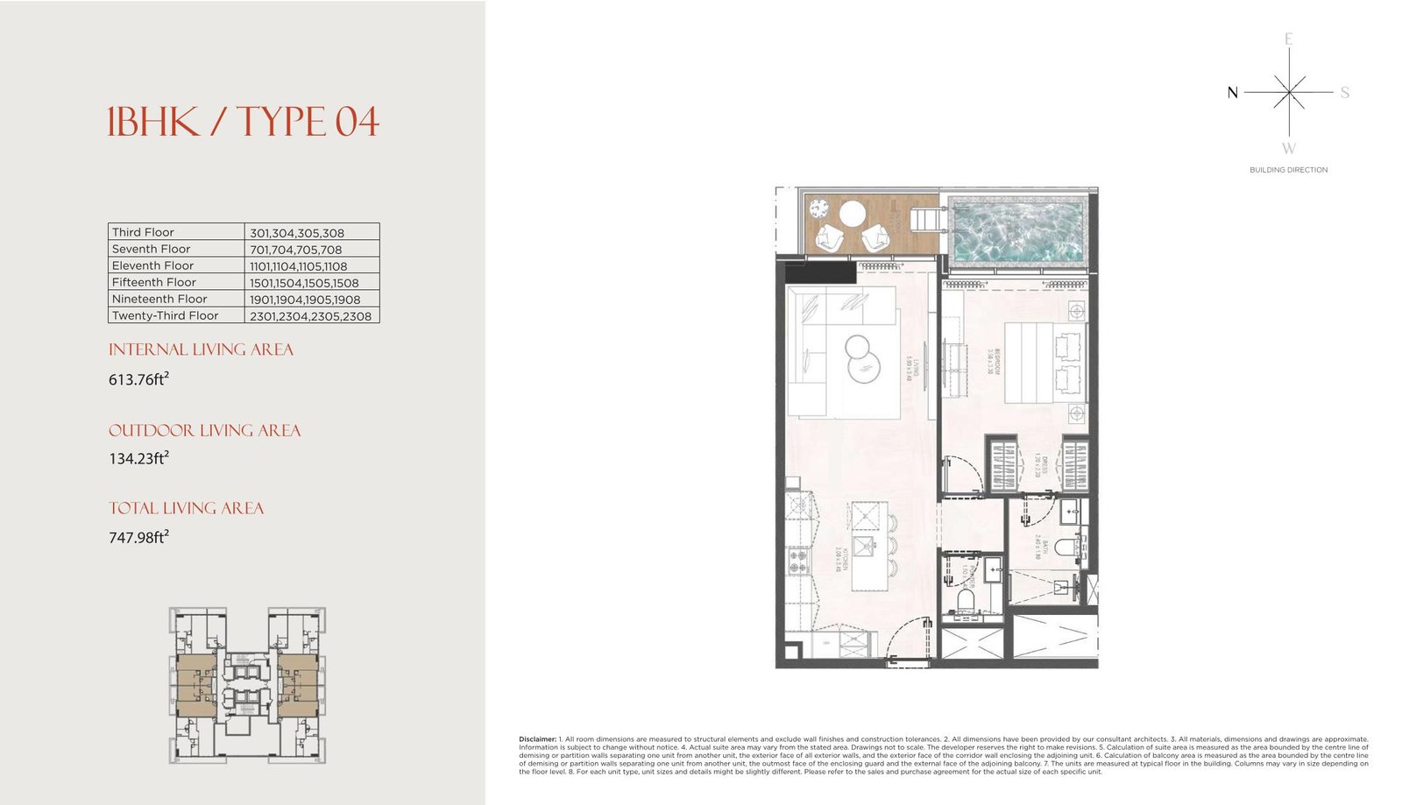

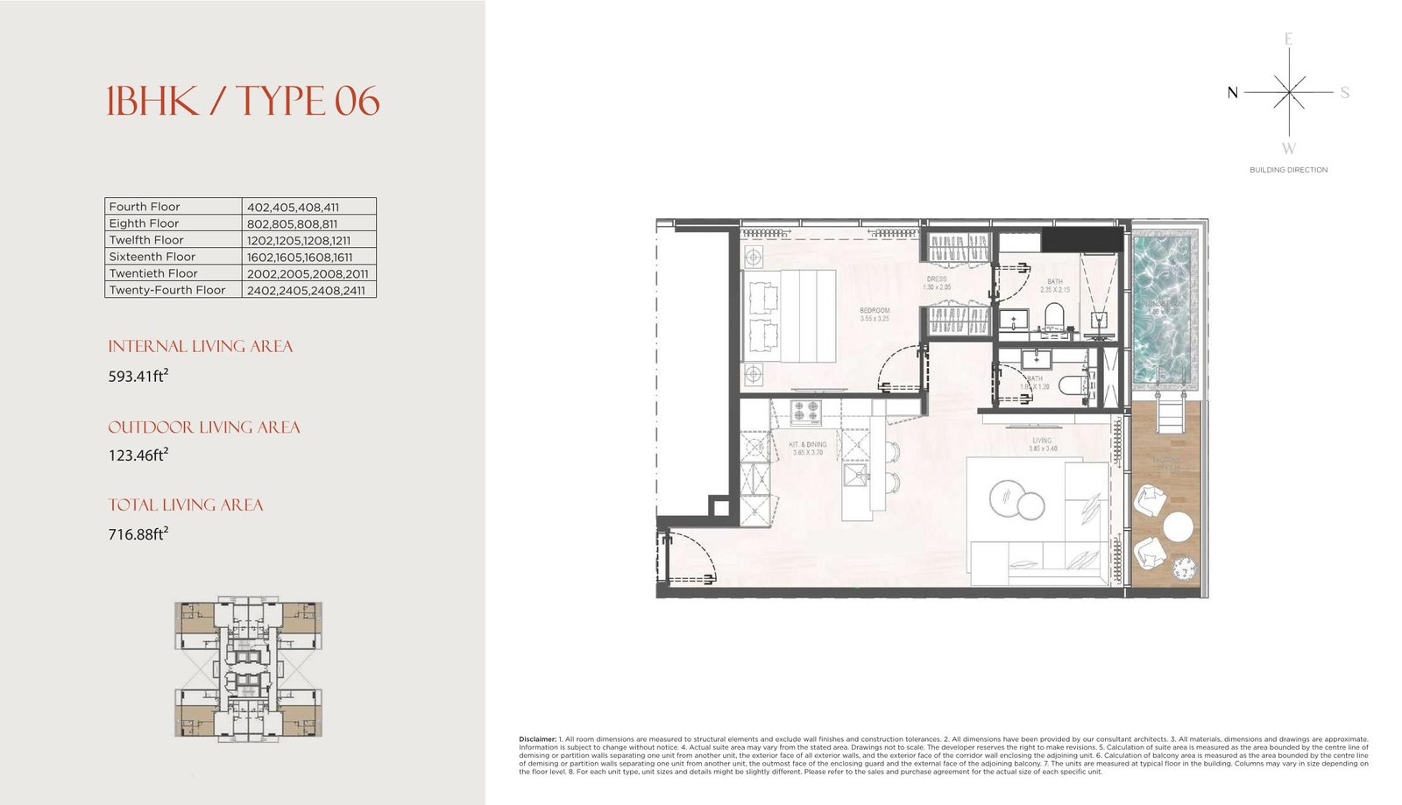
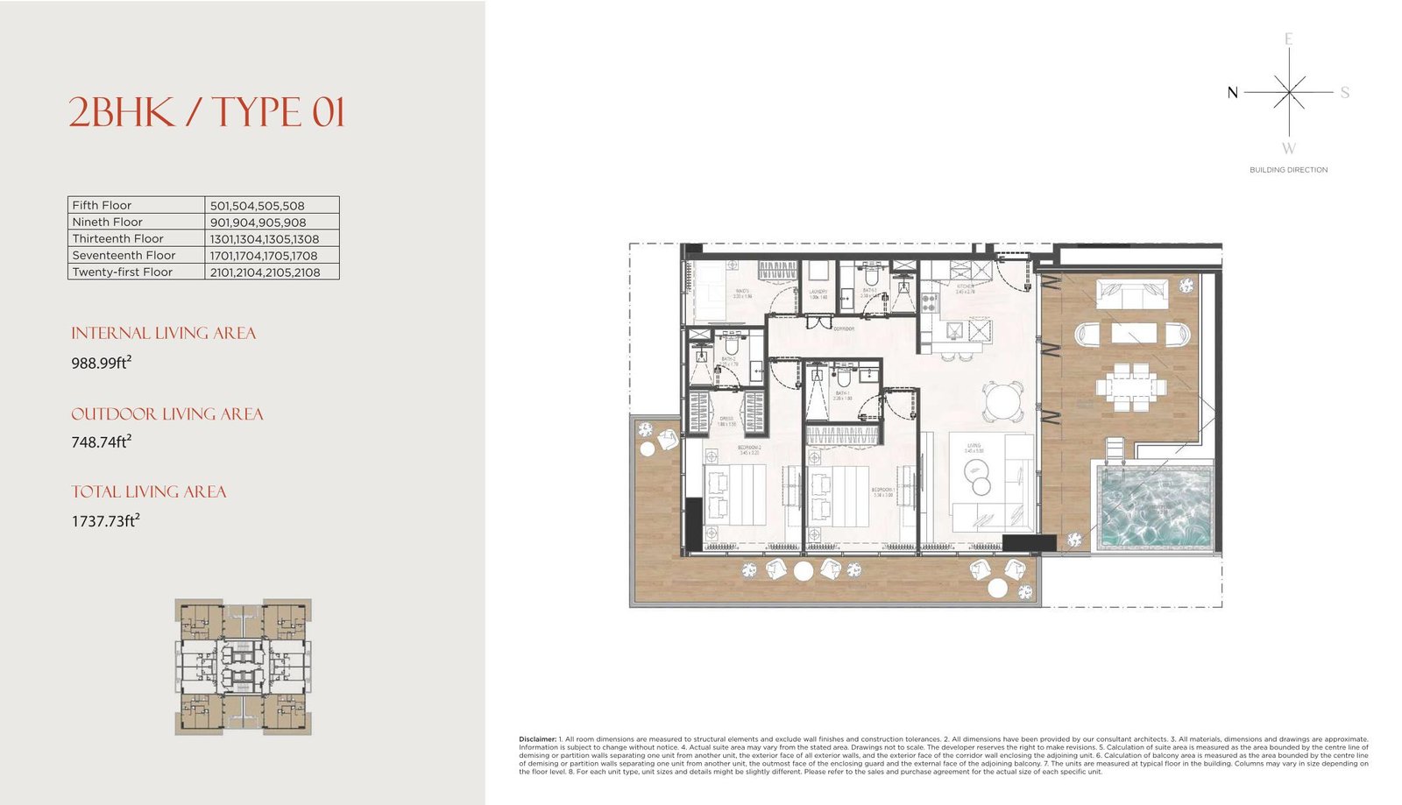

GENERAL FAQ's
What is the role of the DLD in Dubai real estate transactions?
The DLD regulates all real estate activities in Dubai, ensuring transparency and legality. Key responsibilities include:
-Registering property transactions (sales, leases, mortgages).
– Issuing Title Deeds and managing the Real Estate Registry.
– Enforcing anti-fraud measures and resolving disputes through the Rental Dispute Centre.
– Mandating the use of certified trustees for off-plan project escrow accounts. For More information visit www.dubailand.gov.ae
How can I check the status of a real estate project in Dubai?
You can check the status of a project through the Dubai Land Department (DLD) website or the Dubai REST app. Simply enter the project’s name or developer details to view updates, escrow account details, and progress reports. For More information visit https://dubailand.gov.ae/en/eservices/real-estate-project-status-landing/real-estate-project-status/#/
What is RERA, and what does it regulate?
RERA is a regulatory arm of DLD that oversees real estate laws, brokers, developers, and rental disputes in Dubai. For More information visit www.dubailand.gov.ae
How does RERA protect buyers in off-plan projects?
RERA’s Escrow Account Law requires developers to deposit 100% of buyer funds into DLD-approved escrow accounts. Funds are released only after construction milestones are verified, minimizing project delays or cancellations. For More information visit www.dubailand.gov.ae
What is EOI (Expression of Interest) in Dubai Real Estate?
EOI (Expression of Interest) is a formal pre-booking commitment made by a buyer to express their serious interest in purchasing a property, especially in off-plan projects in Dubai. It is typically required before a project is officially launched.
What legal protections does DLD offer for real estate investors?
It provides legal protections for property investors through various regulations such as Escrow Law (Law No. 8 2007) which ensures developers deposit funds into escrow accounts to prevent fraud and Law No. 13 of 2008 which regulates the interim property registration.
What is the role of RERA in Dubai’s property market?
This body has been developed to oversee real estate transactions, resolve property-related disputes, and develop and enforce real estate laws to ensure stability and fairness.
Who is eligible for the Dubai Golden Visa?
People who own property in Dubai worth at least AED 2 million are eligible to obtain a Dubai Golden Visa
Can I get a mortgage in Dubai as a non-resident?
Yes. Non-residents can obtain mortgages in Dubai. It is possible for foreign nationals to purchase their dream home in Dubai through a mortgage.
What are the eligibility criteria for non-residents to get a mortgage in Dubai?
First of all, you must be a citizen of a country which is on the bank’s list. A non-resident mortgage seeker must be a professional or self-employed. Meeting minimum age and income requirements is also necessary in most of the cases.
How do I get my title deed in Dubai?
After completing the property purchasing process, you need to visit the Dubai Land Department (DLD, submit the required documents such as the sale agreement, proof of payment and no objection certificate and pay the registration fee to obtain the title deed of your purchased property.
How can I get an electronic title deed in Dubai?
Open the Dubai Rest App and select the dashboard option to bring my property wallet screen. Choose your property, add the required details and click on the purple circle to get the electronic copy of your title deed.
Is it possible to gift a property in Dubai?
Yes. Property owners are allowed to give their properties as gifts in Dubai through a legal process.
How can I check the status of a real estate project in Dubai?
You can check the status of a real estate development in Dubai by visiting the Dubai Land Department (DLD) website or using the Dubai Rest App.
How to verify if a project is approved by the DLD?
Location Map
Amenities and Features
Payment Calculator
- Principal and Interest 0.00 AED
- Property Tax 0
- HOA fee 0
Start With A Quick Quiz & End With The Best Deal!
Given our years of real estate experience, we understand that it is not easy to buy properties for sale in Dubai, especially for new buyers. It is challenging to find the perfect spot for investment amid thousands of investment opportunities.
However, Kelt and Co Realty has come up with a perfect solution. Now, an investor is not required to go through countless listings on different property-related websites. Kelt and Co Realty offers a one-stop solution. An investor just needs to complete this quick quiz to find the perfect investment option because all information related to off-plan property is available here.
You just need to follow simple steps on your screen to find the perfect option based on your specific demands and financial means. Choose the perfect offer and contact us!
- It takes less than 2 minutes
Similar Listings in
Jumeirah Village Circle
Weave at Jumeirah Village Circle, Dubai – The Weave Development
You can contact Kelt&Co Realty via phone: +971526921802 mobile: +971526921802 Please use the #%id to identify the property "Weave at Jumeirah Village Circle, Dubai – The Weave Development"

Price On Request

Jumeirah Village Circle
Alta Views at Jumeirah Village Circle(JVC), Dubai – Object 1
You can contact Kelt&Co Realty via phone: +971526921802 mobile: +971526921802 Please use the #%id to identify the property "Alta Views at Jumeirah Village Circle(JVC), Dubai – Object 1"

Price On Request

Jumeirah Village Circle
Avana Residences at Jumeirah Village Circle – Deca Properties
You can contact Kelt&Co Realty via phone: +971526921802 mobile: +971526921802 Please use the #%id to identify the property "Avana Residences at Jumeirah Village Circle – Deca Properties"

Price On Request

Jumeirah Village Circle
Auresta Tower at Jumeirah Village Circle, Dubai – Tiger Properties
You can contact Kelt&Co Realty via phone: +971526921802 mobile: +971526921802 Please use the #%id to identify the property "Auresta Tower at Jumeirah Village Circle, Dubai – Tiger Properties"

From AED 1 Million

Jumeirah Village Circle
Veda by Aum One at Jumeirah Village Circle (JVC), Dubai
You can contact Kelt&Co Realty via phone: +971526921802 mobile: +971526921802 Please use the #%id to identify the property "Veda by Aum One at Jumeirah Village Circle (JVC), Dubai"

Price On Request

JVC District 11
J Haus Residences at Jumeirah Village Circle – JVC Hirat Real Estate
You can contact Kelt&Co Realty via phone: +971526921802 mobile: +971526921802 Please use the #%id to identify the property "J Haus Residences at Jumeirah Village Circle – JVC Hirat Real Estate"

Price On Request

Jumeirah Village Circle








