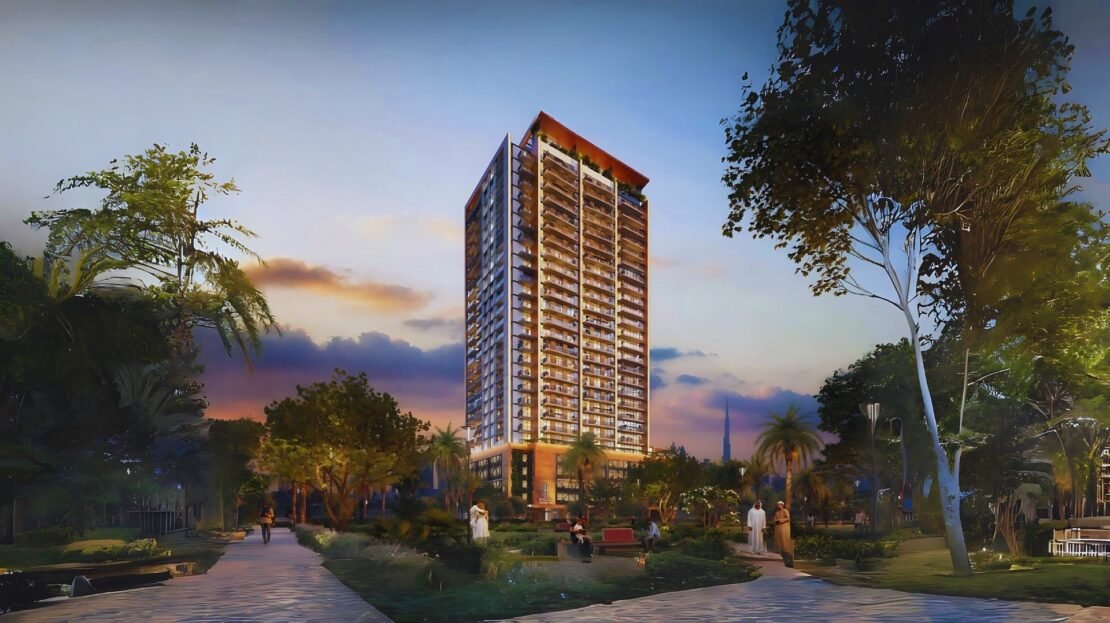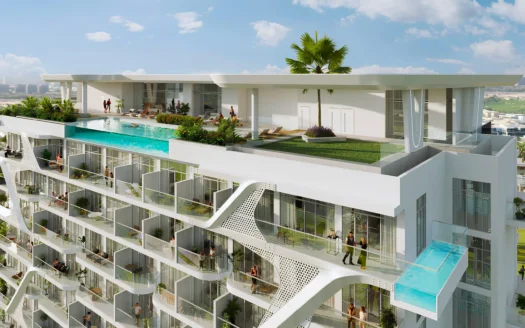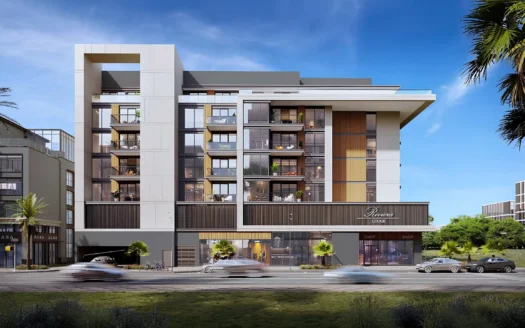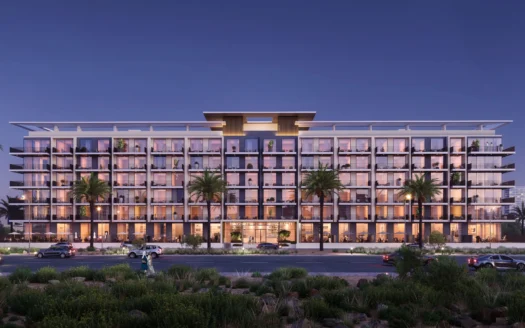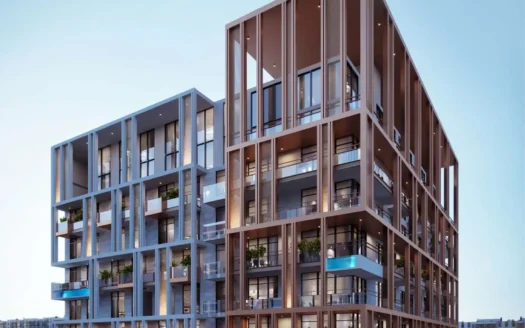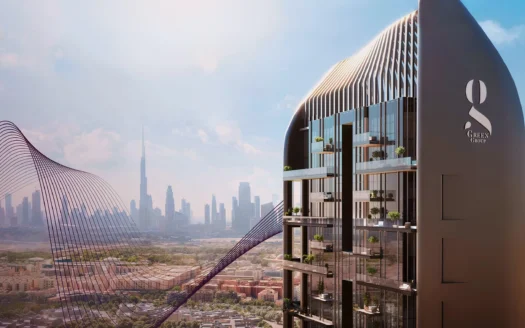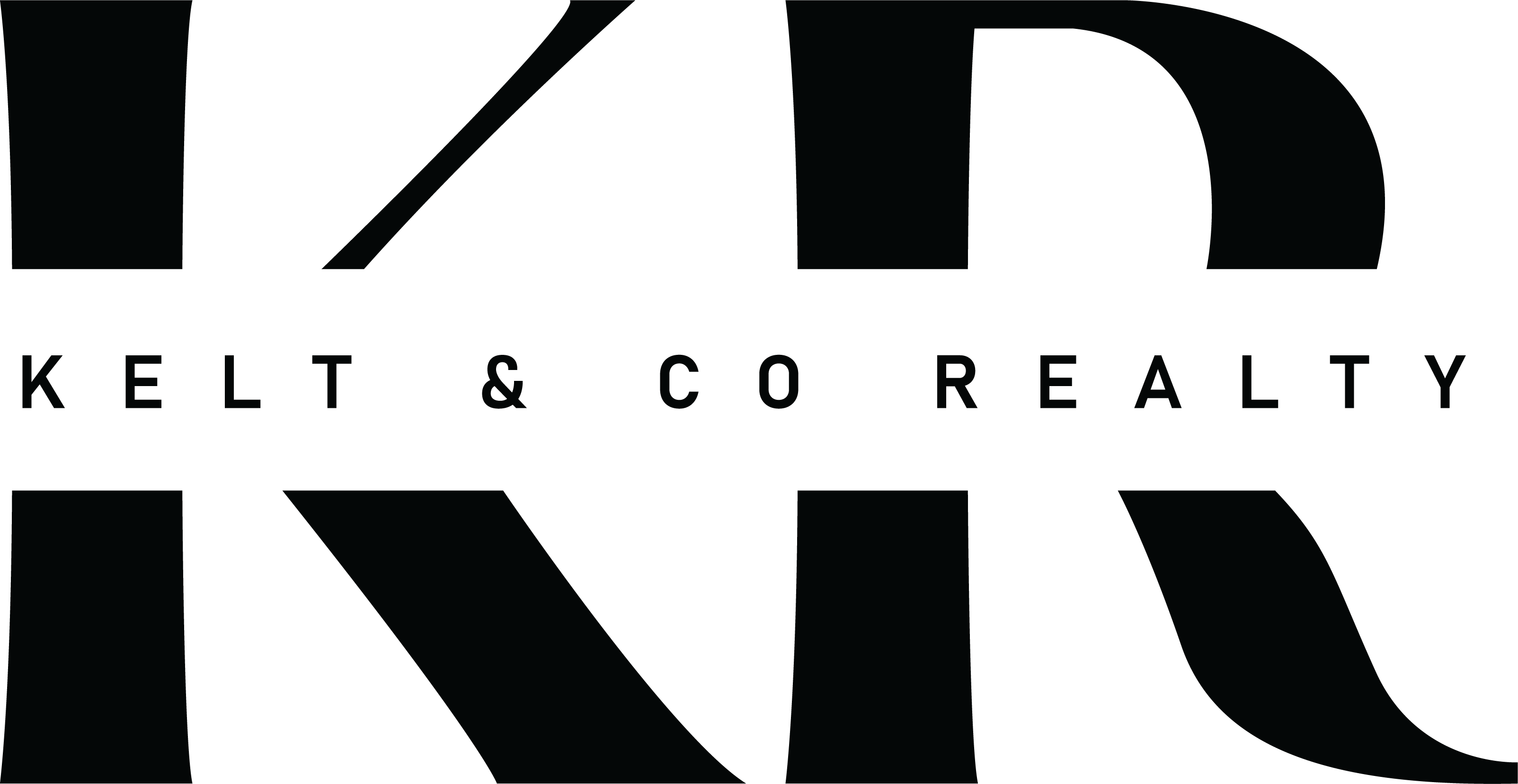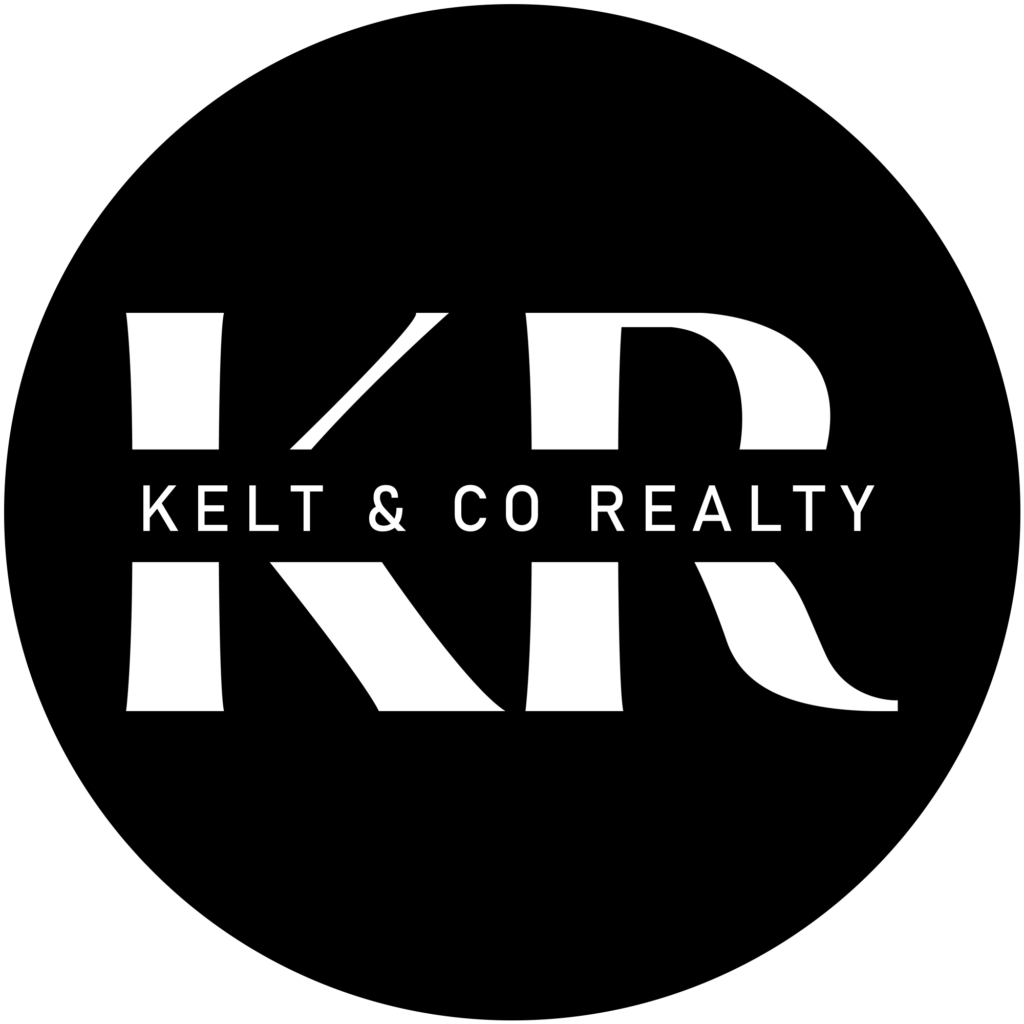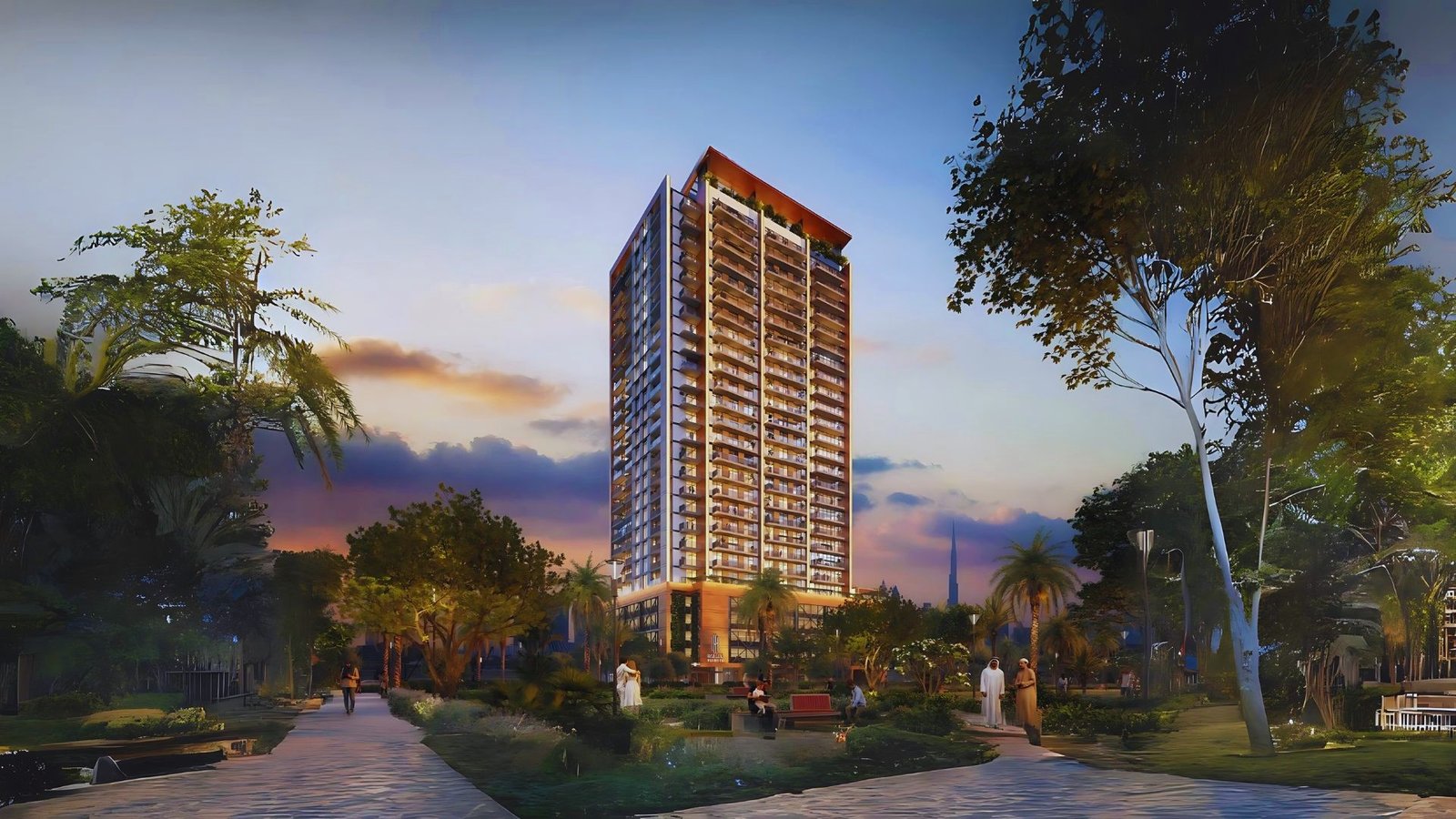

Unit Type

Payment Plan

HandOver

Unit Type

Payment Plan

HandOver
DESCRIPTION
Description
Hadley Heights at Jumeirah Village Circle (JVC) is an impressive high-rise residential development by LEOS Developments, offering premium studios, 1 & 2-bedroom apartments. This globally recognized developer marks its debut in Dubai with a unique lifestyle concept. Hadley Heights combines premium serenity with natural elements, providing a fresh and classic lifestyle experience in the heart of JVC. With numerous lush green spaces, the development caters to your desire for premium living. It transforms your home into a paradise where you can enjoy the pleasures of life.
The project features an array of lush green areas, fun-filled picnic spots, socializing spaces, play areas, and more to enhance your lifestyle with moments of joy and relaxation. The development offers elegant and luxurious rooms and spaces immersed in modernity, making it the perfect place to call home. Discover a lifestyle transformation in the heart of JVC by booking your dream home at Hadley Heights.
Hadley Heights Location:
Situated in the family-friendly community of Jumeirah Village Circle, close to the center of Dubai, Hadley Heights offers easy access to major destinations like Dubai Marina, Mall of the Emirates, and Downtown Dubai. This location is surrounded by lush gardens and parks, ideal for families and individuals seeking a serene living environment.
Nearby Areas:
- 07 Minutes to Dubai Hills Mall
- 10 Minutes to Dubai Marina
- 10 Minutes to Mall of the Emirates
- 15 Minutes to Downtown Dubai
- 18 Minutes to Palm Jumeirah
- 28 Minutes to Dubai World Central
- 30 Minutes to Dubai International Airport
Hadley Heights Amenities:
Residents of Hadley Heights can enjoy a range of amenities designed to provide comfort and a high-quality lifestyle. These include a swimming pool, gymnasium, landscaped gardens, and children’s play areas. The development also features unique amenities like an urban farm, treehouse, outdoor cinema, and a variety of dining and socializing spaces.
- Swimming Pool
- Gym
- Kids Play Area
- Retail Outlets
- Park & Pocket Garden
- BBQ Area
- 24/7 Security
- Parking Space
- Rooftop Terrace
- Changing Rooms
Hadley Heights Floor Plan:
The floor plans of Hadley Heights cater to various preferences, offering studios, and one and two-bedroom apartments. These units are thoughtfully designed with open living areas, modern kitchens, and spacious bedrooms, emphasizing comfort and style.
Hadley Heights Payment Plan:
Hadley Heights offers an attractive payment plan that includes a 10% down payment upon booking, followed by 40% during the construction phase, and the remaining 50% on handover. This plan is designed to make the purchase process manageable and appealing to both investors and future residents.
Appealing 50/50 Payment Plan:
| Installment | Payment(%) | Payment Schedule |
| Down Payment | 10% | On Purchase Date |
| 1st Installment | 10% | Within 3 months from the Purchase Date |
| 2nd Installment | 5% | Within 6 months from the Purchase Date |
| 3rd Installment | 5% | Within 9 months from the Purchase Date |
| 4th Installment | 5% | Within 12 months from the Purchase Date |
| 5th Installment | 5% | Within 15 months from the Purchase Date |
| 6th Installment | 5% | Within 18 months from the Purchase Date |
| 7th Installment | 5% | Within 21 months from the Purchase Date |
| Final Installment | 50% | On Handover |
GET IN TOUCH
Payment Plan
On Booking
On Construction
On Handover
Post Handover
GALLERY
FLOOR PLANS
Floor Plans

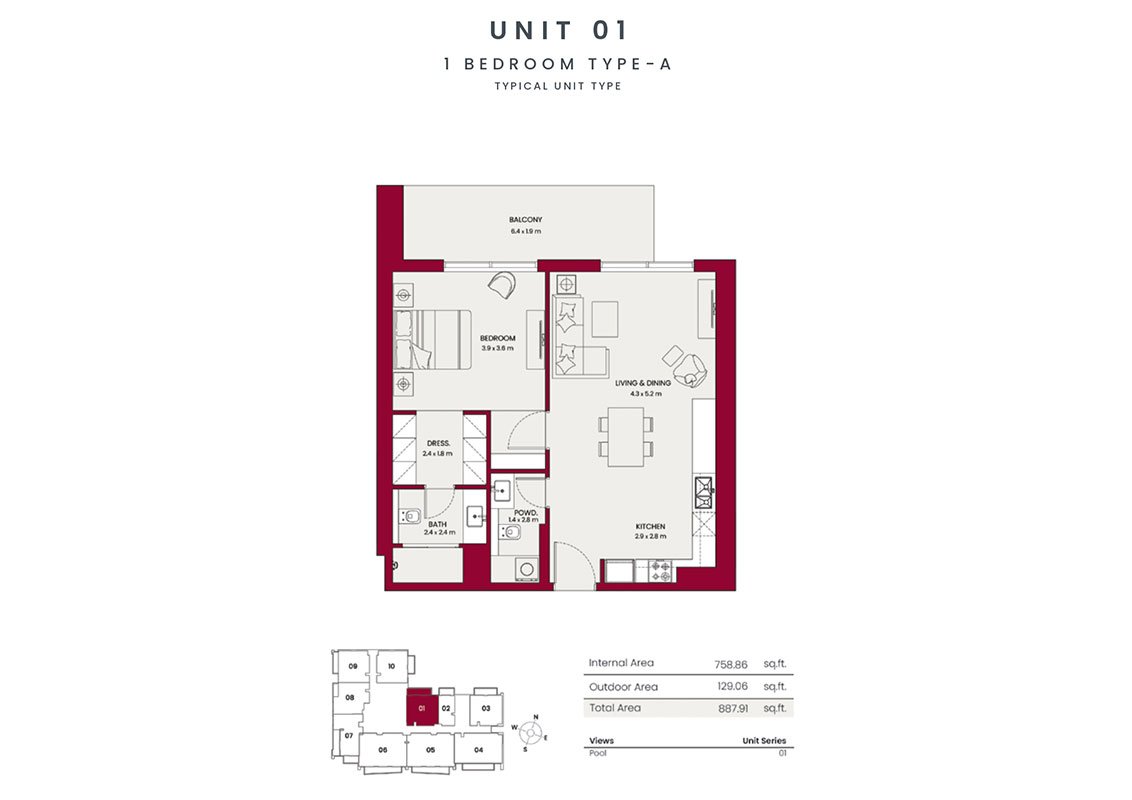

LOCATION MAP
Map
AMENITIES AND FEATURES
Amenities and Features
PAYMENT CALCULATOR
Payment Calculator
- Principal and Interest
- Property Tax
- HOA fee
Similar Listings in
Jumeirah Village Circle
One Sky Park by Iman at Jumeirah Village Circle (JVC), Dubai
You can contact Kelt&Co Realty via phone: +971526921802 mobile: +971526921802 Please use the #%id to identify the property "One Sky Park by Iman at Jumeirah Village Circle (JVC), Dubai"
Price On Request
Location: Jumeirah Village Circle
Riviera Lodge at Jumeirah Village Circle (JVC), Dubai
You can contact Kelt&Co Realty via phone: +971526921802 mobile: +971526921802 Please use the #%id to identify the property "Riviera Lodge at Jumeirah Village Circle (JVC), Dubai"
Price On Request
Location: Jumeirah Village Circle
Aurora by Binghatti at Jumeirah Village Circle (JVC), Dubai
You can contact Kelt&Co Realty via phone: +971526921802 mobile: +971526921802 Please use the #%id to identify the property "Aurora by Binghatti at Jumeirah Village Circle (JVC), Dubai"
Starting Price: 666666 AED
Location: Jumeirah Village Circle
AB Cavalier by AB Properties at Jumeirah Village Circle(JVC), Dubai
You can contact Kelt&Co Realty via phone: +971526921802 mobile: +971526921802 Please use the #%id to identify the property "AB Cavalier by AB Properties at Jumeirah Village Circle(JVC), Dubai"
Price On Request
Location: Jumeirah Village Circle
The Autograph S Series at Jumeirah Village Circle (JVC), Dubai
You can contact Kelt&Co Realty via phone: +971526921802 mobile: +971526921802 Please use the #%id to identify the property "The Autograph S Series at Jumeirah Village Circle (JVC), Dubai"
Starting Price: 650819 AED
Location: Jumeirah Village Circle
Midora Residences at Jumeirah Village Circle (JVC), Dubai
You can contact Kelt&Co Realty via phone: +971526921802 mobile: +971526921802 Please use the #%id to identify the property "Midora Residences at Jumeirah Village Circle (JVC), Dubai"
Price On Request
Location: Jumeirah Village Circle


