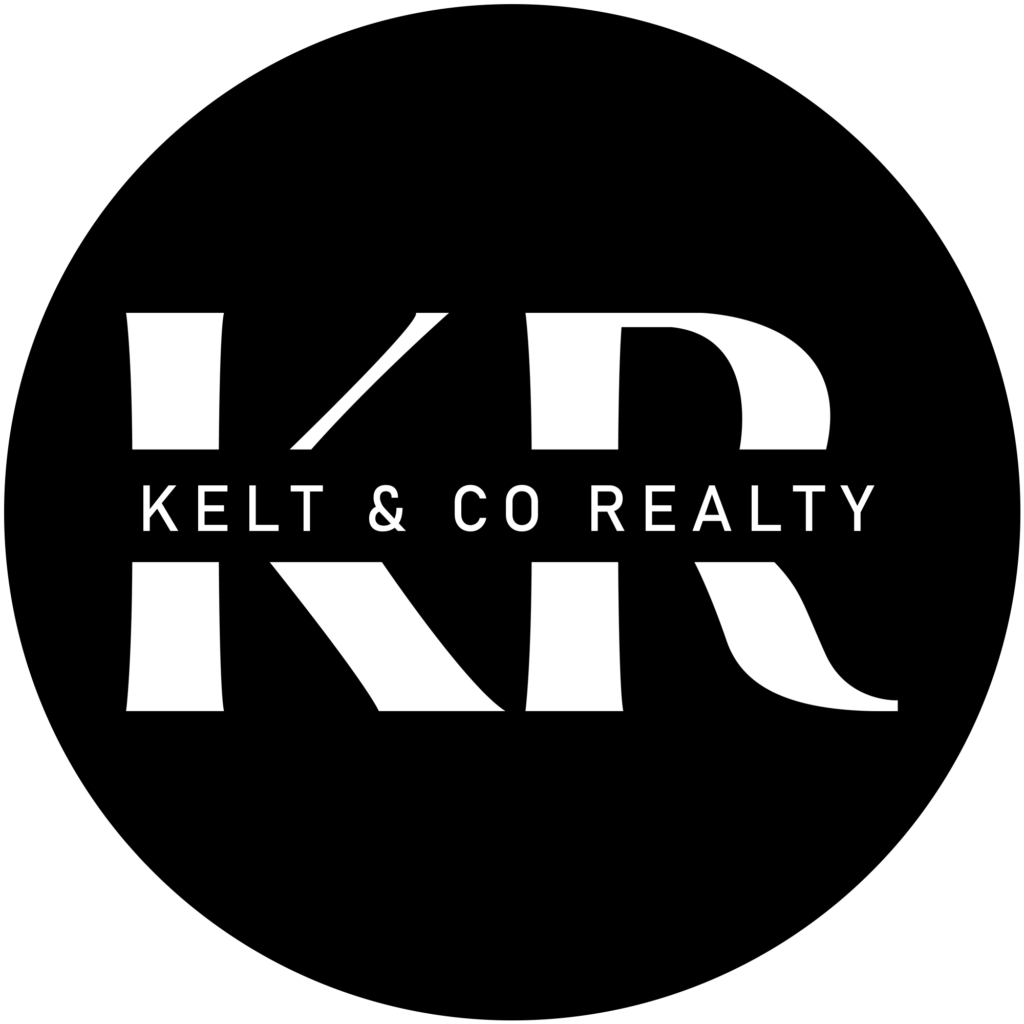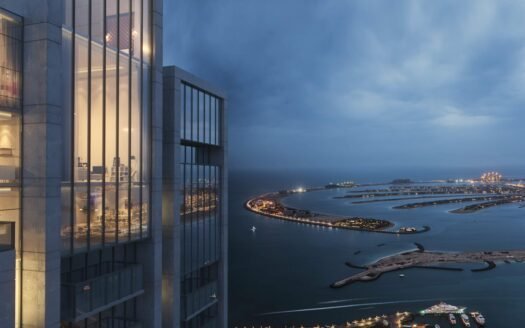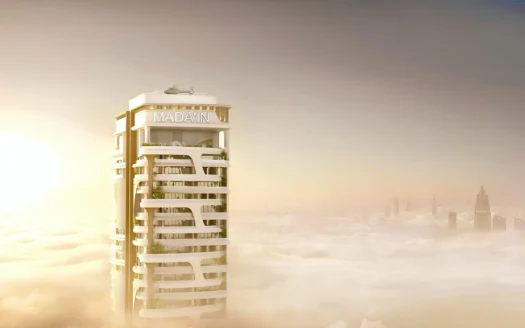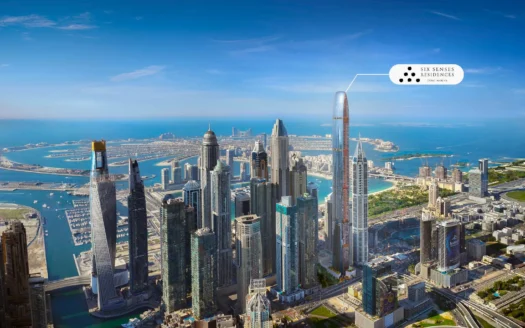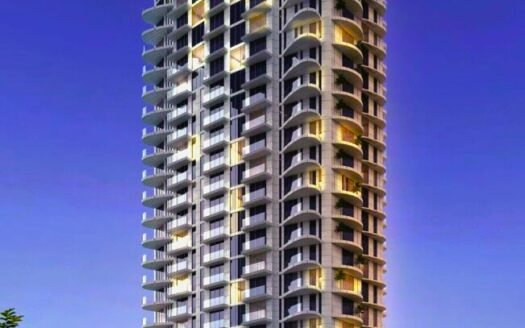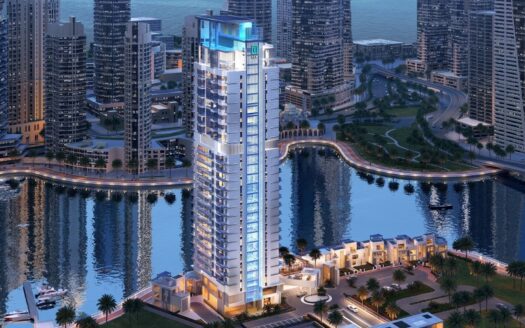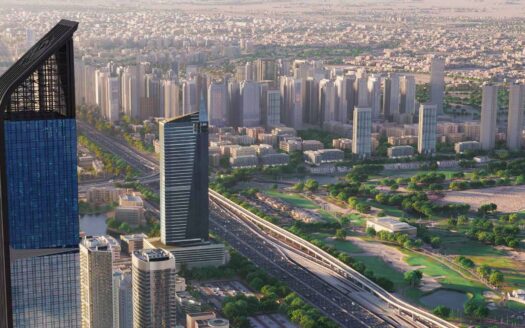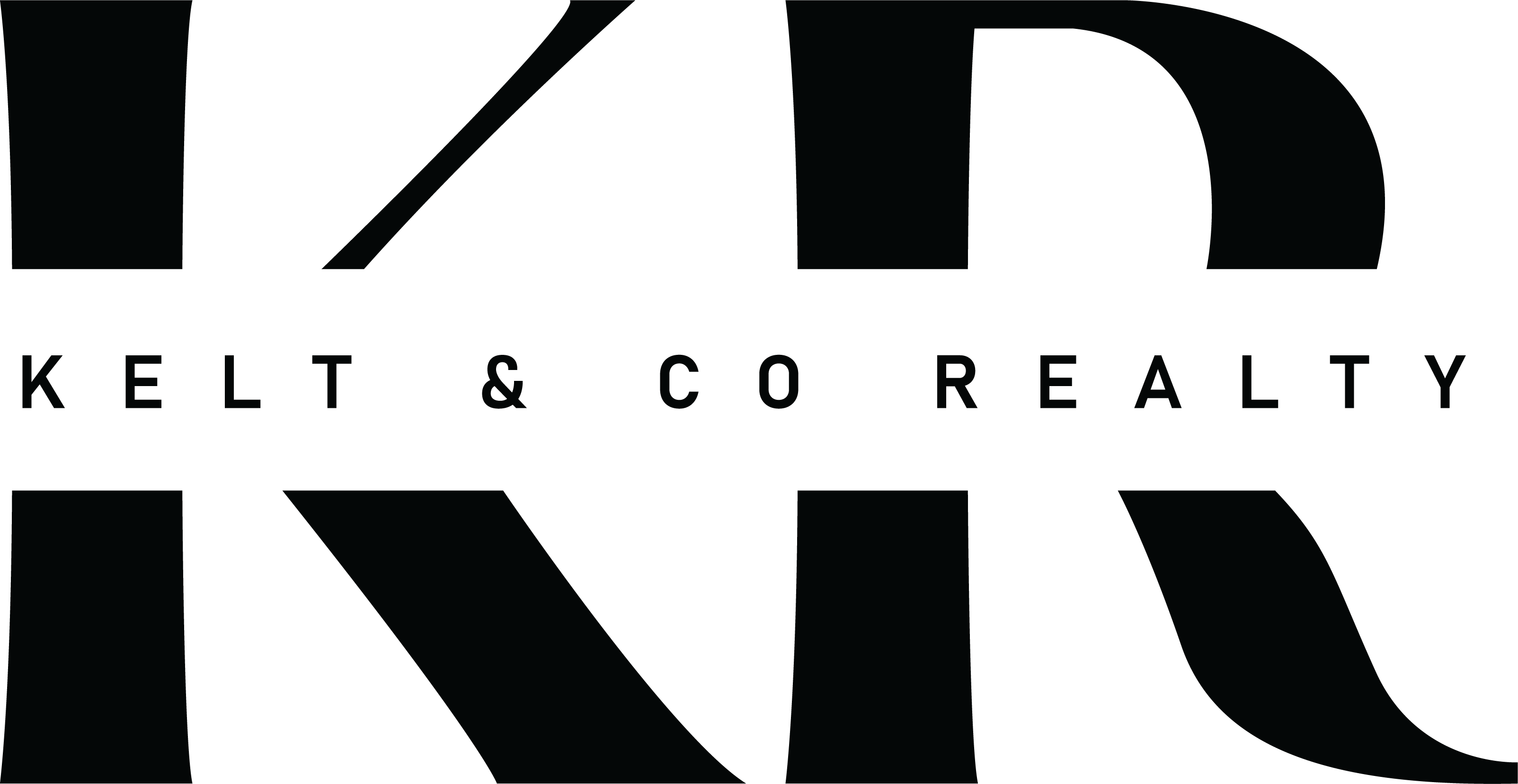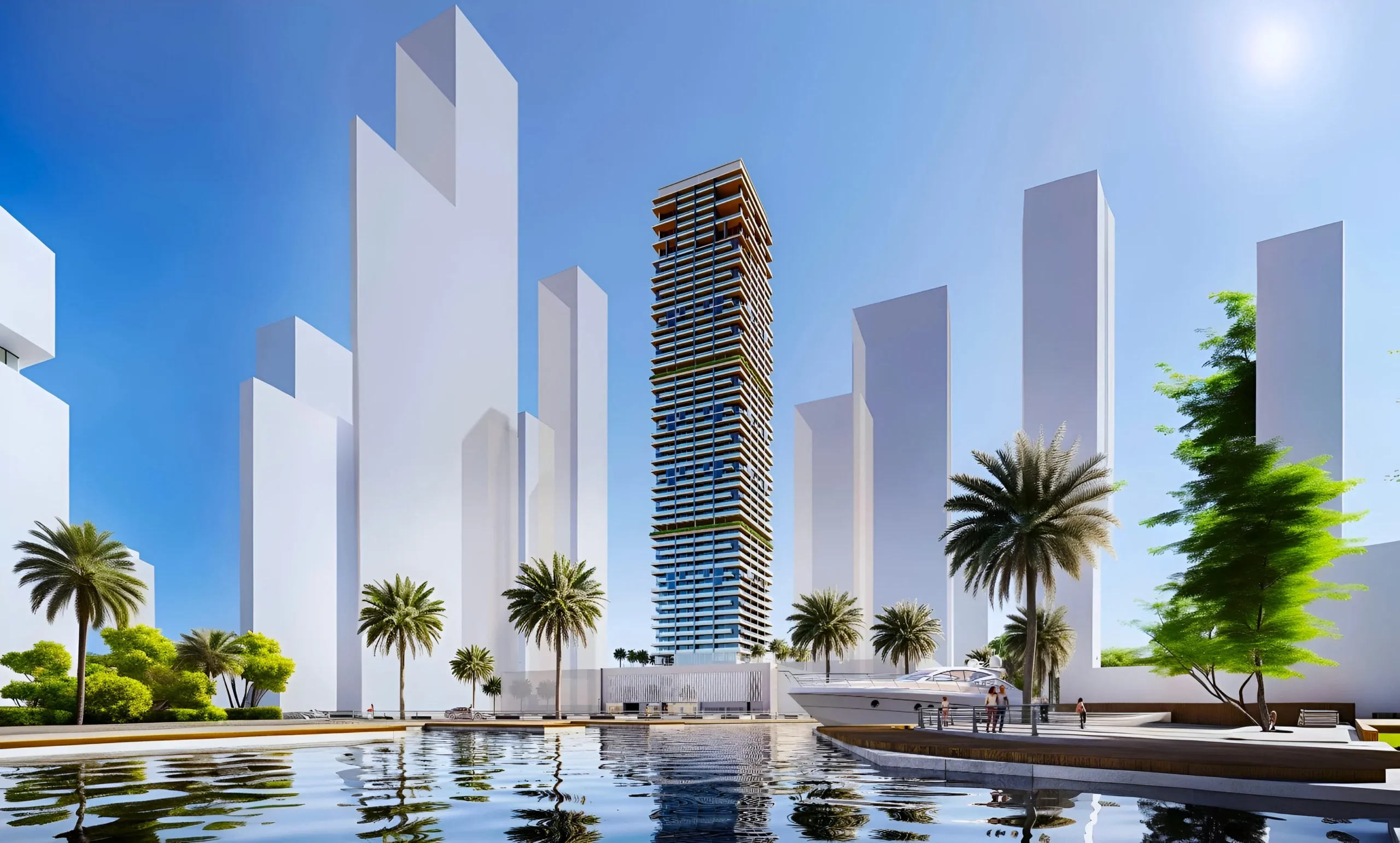

Unit Type

Payment Plan

HandOver

Unit Type

Payment Plan

HandOver
DESCRIPTION
Description
Kempinski Marina Residences at Dubai Marina, developed by ABA Group, offers an unparalleled lifestyle experience with 1 to 5-bedroom apartments, sky villas, and penthouse suites. Managed by the luxury hotel company Kempinski, this iconic development provides elegance and sophistication amidst the vibrant waterfront community of Dubai Marina. Each residence features premium fittings, elegant design, and spacious outdoor terraces with breathtaking views of the city skyline.
Each residence offers premium fittings and appliances, coupled with spacious outdoor terraces providing panoramic views of the marina community and the iconic Dubai skyline. The development caters to diverse needs, offering cozy retreats to opulent abodes.
Kempinski Marina Residences is a vibrant community where residents can create lasting memories. Enjoy socializing in the exclusive residents’ lounge, exploring the Dubai Marina promenade, or indulging in nearby shopping and dining options.
The development boasts exclusive amenities, including a state-of-the-art gym, indoor and outdoor swimming pools, basketball and paddle courts, and a dedicated kids’ club. Landscaped public spaces offer relaxation and recreation opportunities, while ample parking and on-site retail units ensure convenience.
Kempinski Marina Residences Location:
Kempinski Marina Residences is ideally located in the heart of Dubai Marina, offering stunning views of the marina and the iconic Dubai skyline. Residents enjoy easy access to numerous shopping, dining, and entertainment options, including Marina Mall, JBR Walk, and The Beach at JBR. The development is well-connected to major transport links like the Dubai Metro and Dubai Tram, ensuring convenient access to the rest of the city. This prime location combines luxury and convenience in one of Dubai’s most desirable waterfront communities.
Nearby Areas:
- 05 Minutes to Palm Jumeirah
- 07 Minutes to Mall of the Emirates
- 12 minutes to Ibn Battuta Mall
- 12 minutes to Dubai Marina Mall & Mall of the Emirates
- 15 Minutes to Dubai Parks & Resorts
- 18 minutes to Jumeirah Village Circle
- 20 Minutes to EXPO 2020
- 22 Minutes to Dubai International Airport
- 22 Minutes to Al Maktoum International Airport
Kempinski Marina Residences Amenities:
Kempinski Marina Residences, residents enjoy exclusive amenities that elevate their lifestyle. The development features a state-of-the-art gym, indoor and outdoor swimming pools, basketball and paddle courts, and landscaped public spaces for relaxation. A dedicated kids’ club keeps younger residents entertained, while a residents’ lounge provides a perfect setting for socializing and networking.
- Swimming Pool
- Steam and Sauna
- Basketball Court
- Kids Play Area
- Outdoor Yoga
- Residents Lounge
- Outdoor and Indoor Gym
Kempinski Marina Residences Floor Plan:
Kempinski Marina Residences offers a variety of floor plans, including 1 to 4-bedroom apartments, sky villas, and penthouses. Each residence is designed to maximize space and functionality, featuring premium fittings, appliances, and spacious outdoor terraces for entertaining or enjoying the views.
Kempinski Marina Residences Payment Plan:
Kempinski Marina Residences by ABA Group offers a flexible 7-year payment plan to make luxury living easier to afford. With competitive prices and attractive payment options, owning a home in this iconic development is more accessible than ever. Whether you’re a first-time buyer or an experienced investor, the dedicated team is here to help you every step of the way.
| Installment | Payment(%) | Payment Schedule |
| Down Payment | 10% | On Purchase Date |
| 1st Installment | 10% | Within 1 month from the Purchase Date |
| 2nd Installment | 5% | Within 12 months from the Purchase Date |
| 3rd Installment | 10% | Within 18 months from the Purchase Date |
| 4th Installment | 5% | On Completion of 50% Construction |
| 5th Installment | 10% | On Completion of 60% Construction |
| 6th Installment | 5% | On Completion of 70% Construction |
| 7th Installment | 10% | On Handover |
| 8th Installment | 5% | Within 4 Months Post Handover |
| 9th Installment | 5% | Within 8 Months Post Handover |
| 10th Installment | 5% | Within 12 Months Post Handover |
| 11th Installment | 5% | Within 16 Months Post Handover |
| 12th Installment | 5% | Within 20 Months Post Handover |
| 13th Installment | 5% | Within 24 Months Post Handover |
| 14th Installment | 5% | Within 30 Months Post Handover |
GET IN TOUCH
Payment Plan
On Booking
On Construction
On Handover
Post Handover
GALLERY
VIDEO
FLOOR PLANS
Floor Plans
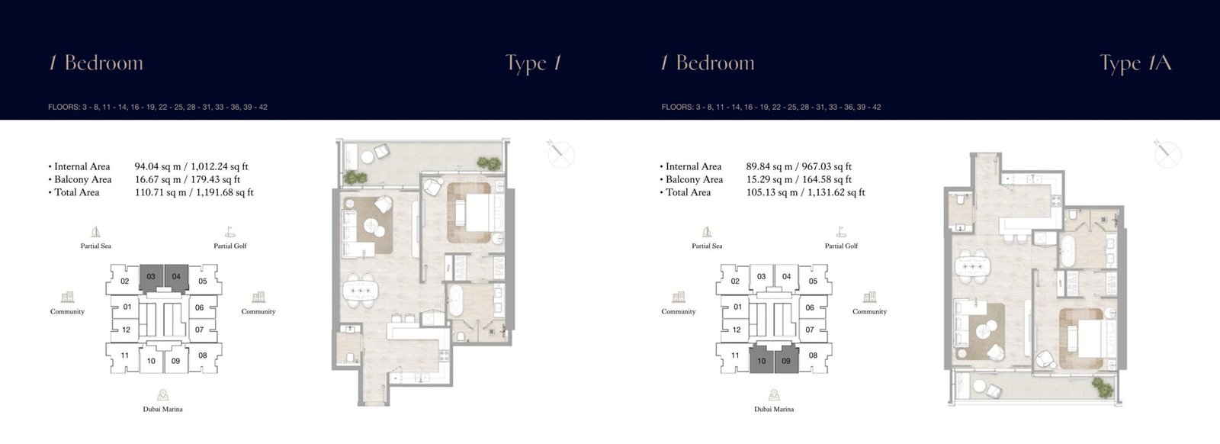
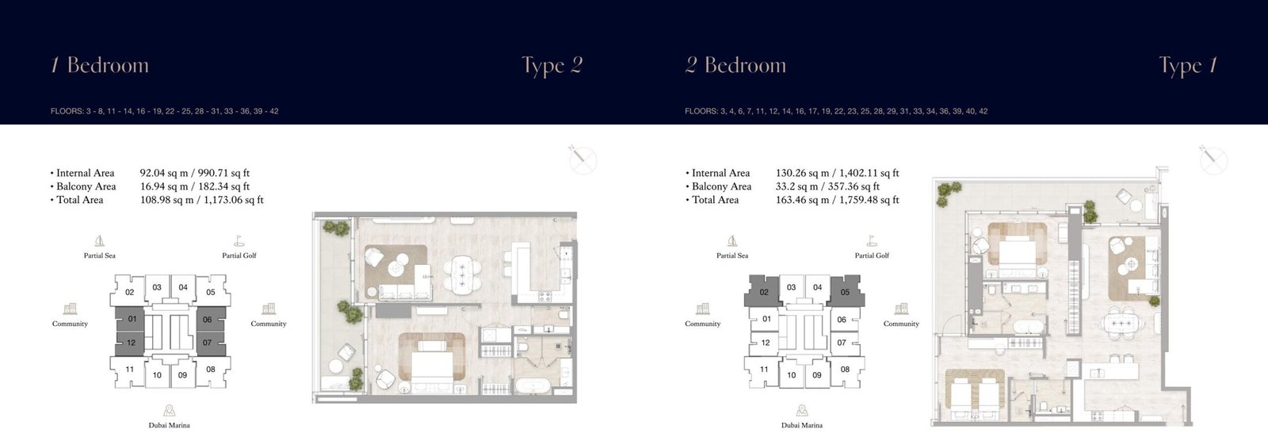
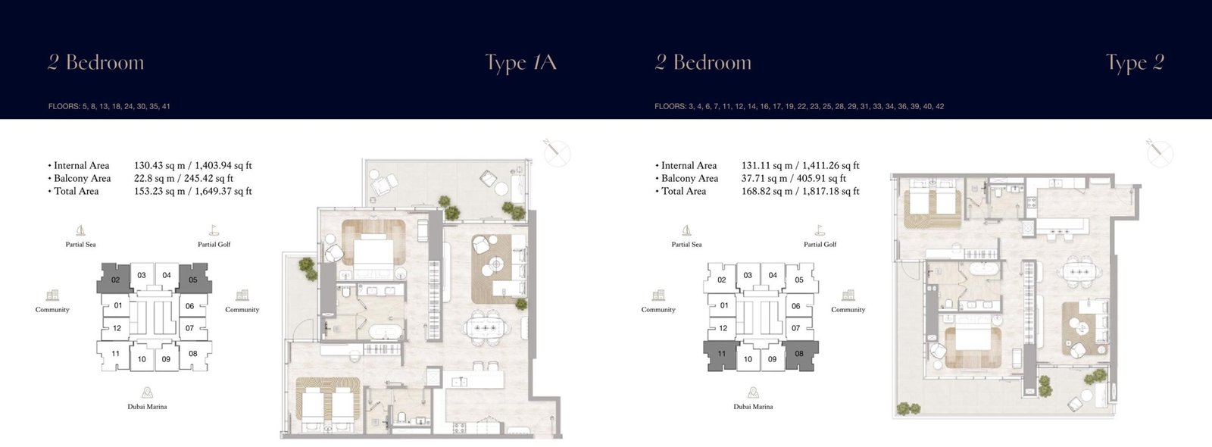
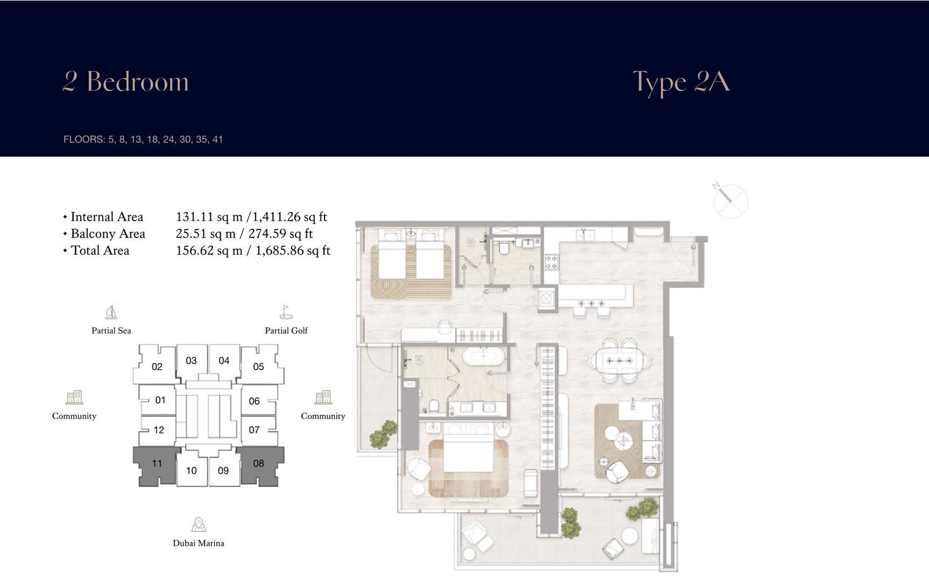

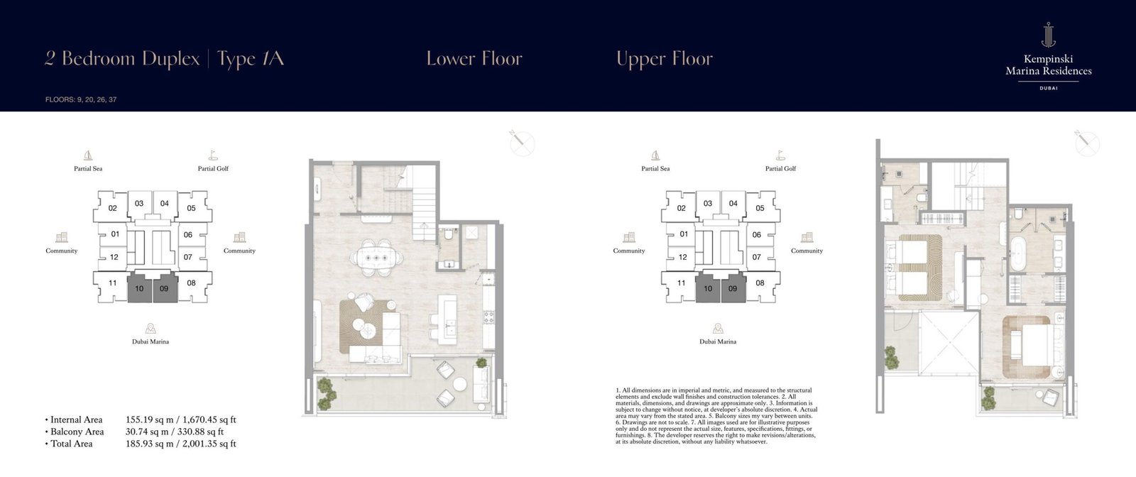
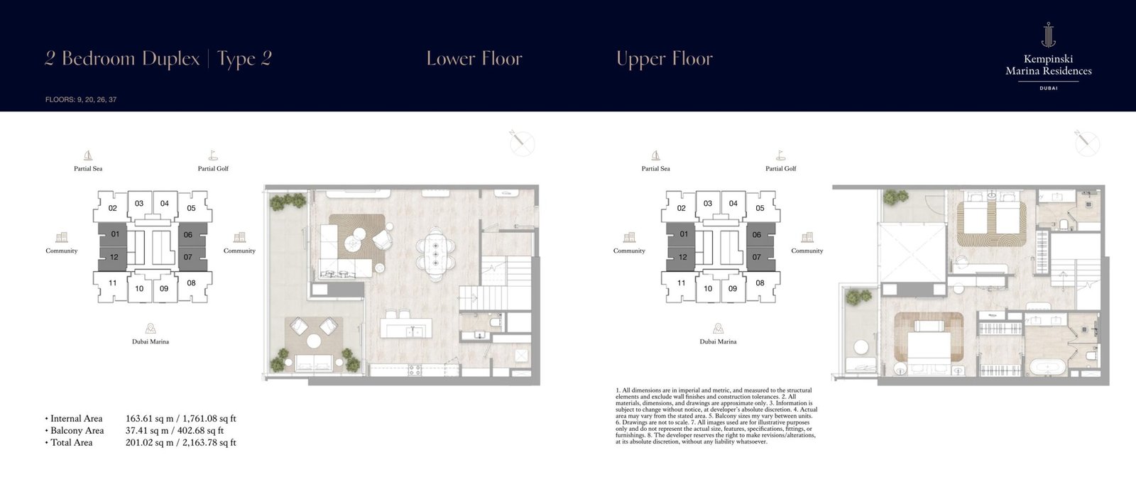
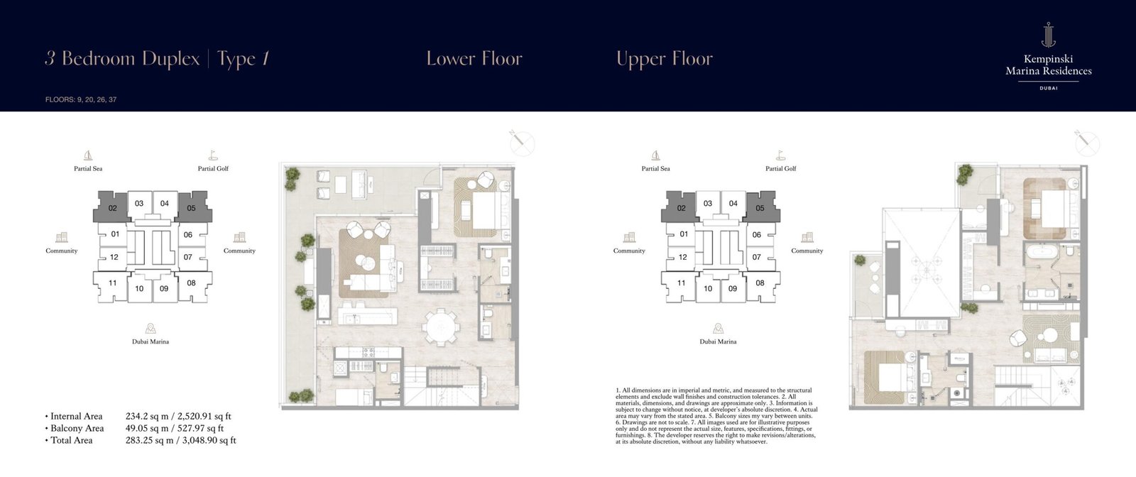
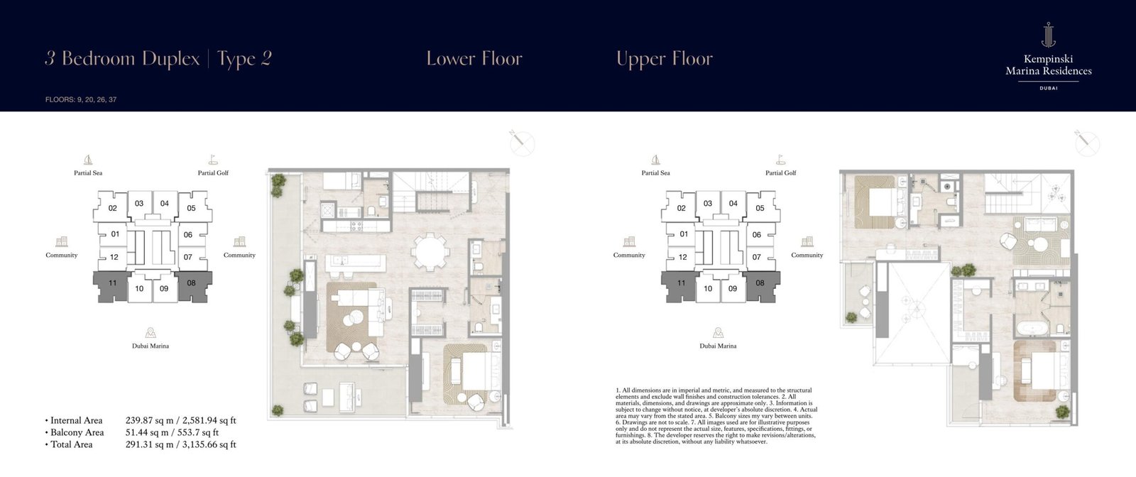
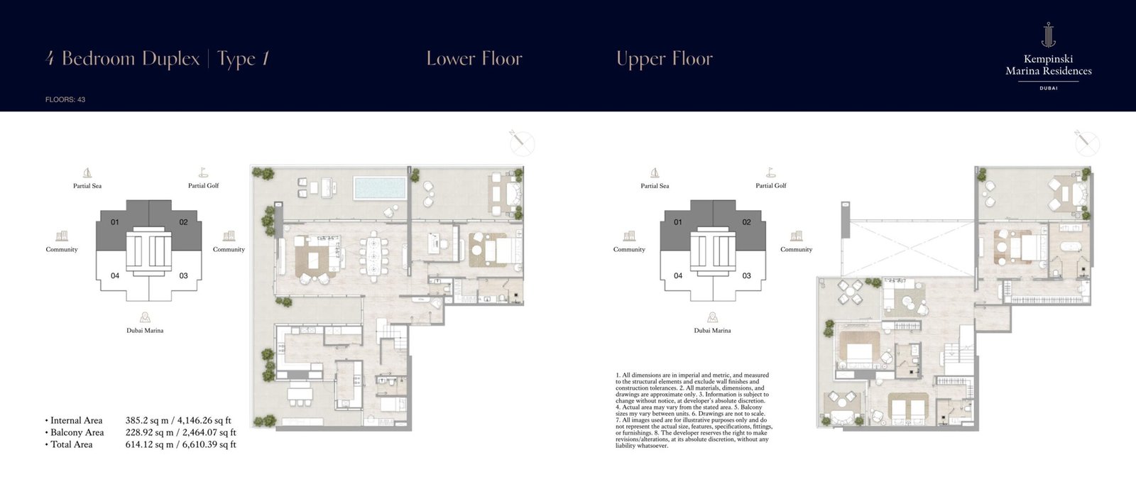
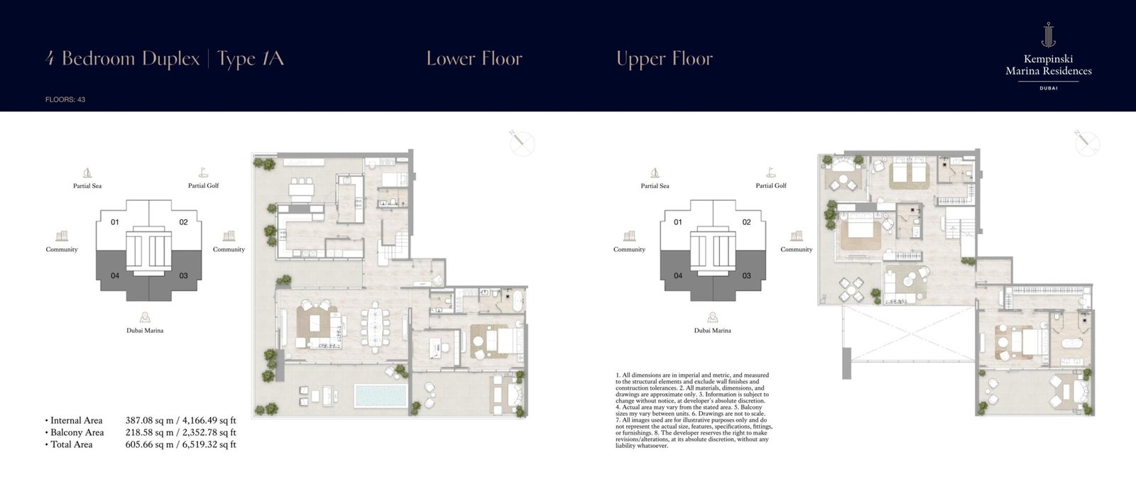
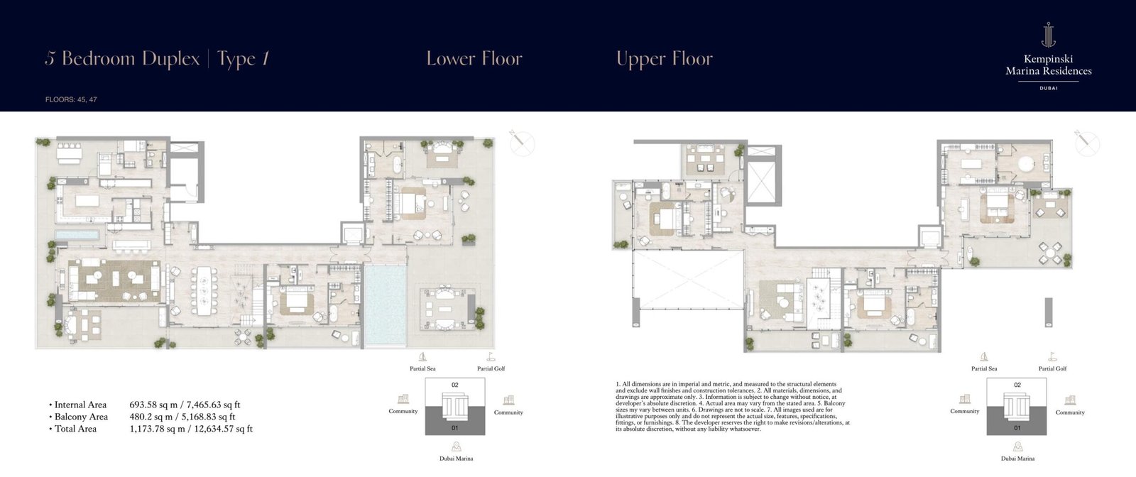
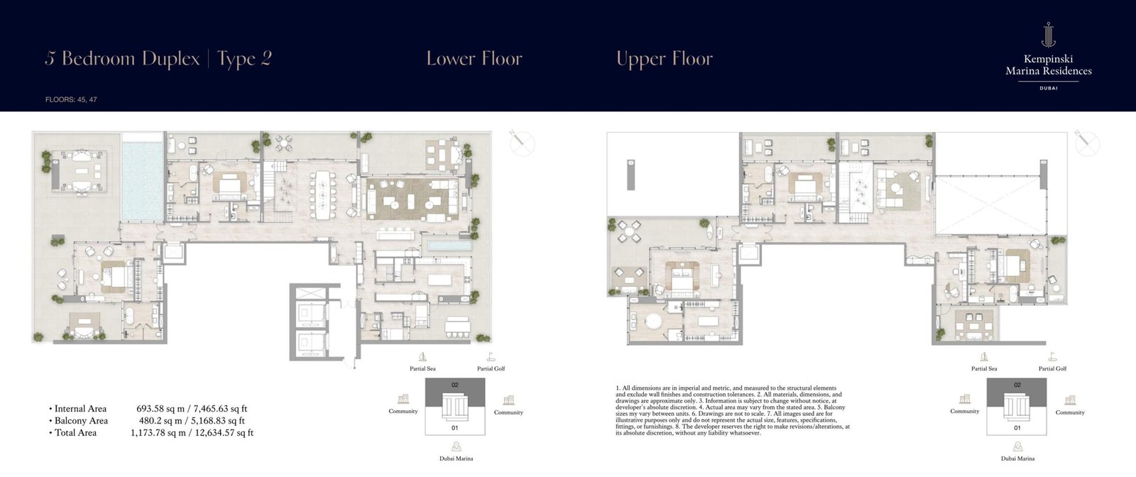
LOCATION MAP
Map
AMENITIES AND FEATURES
Amenities and Features
PAYMENT CALCULATOR
Payment Calculator
- Principal and Interest
- Property Tax
- HOA fee
Similar Listings in
Dubai Marina
Marina Arcade at Dubai Marina
You can contact Kelt&Co Realty via phone: +971526921802 mobile: +971526921802 Please use the #%id to identify the property "Marina Arcade at Dubai Marina"
Starting Price: 2 Million AED
Location: Dubai Marina
Mada’in Tower at Dubai Marina by Mada'in Properties
You can contact Kelt&Co Realty via phone: +971526921802 mobile: +971526921802 Please use the #%id to identify the property "Mada’in Tower at Dubai Marina by Mada'in Properties"
Starting Price: 1.8 Million AED
Location: Dubai Marina
Six Senses Residences at Dubai Marina by Select Group
You can contact Kelt&Co Realty via phone: +971526921802 mobile: +971526921802 Please use the #%id to identify the property "Six Senses Residences at Dubai Marina by Select Group"
Starting Price: 5.8 Million AED
Location: Dubai Marina
Condor Marina Star Residences at Dubai Marina
You can contact Kelt&Co Realty via phone: +971526921802 mobile: +971526921802 Please use the #%id to identify the property "Condor Marina Star Residences at Dubai Marina"
Starting Price: 1.6 Million AED
Location: Dubai Marina
LIV Waterside at Dubai Marina
You can contact Kelt&Co Realty via phone: +971526921802 mobile: +971526921802 Please use the #%id to identify the property "LIV Waterside at Dubai Marina"
Starting Price: 2.3 Million AED
Location: Dubai Marina
Franck Muller Aeternitas at Dubai Marina
You can contact Kelt&Co Realty via phone: +971526921802 mobile: +971526921802 Please use the #%id to identify the property "Franck Muller Aeternitas at Dubai Marina"
Starting Price: 1.75 Million AED
Location: Dubai Marina
