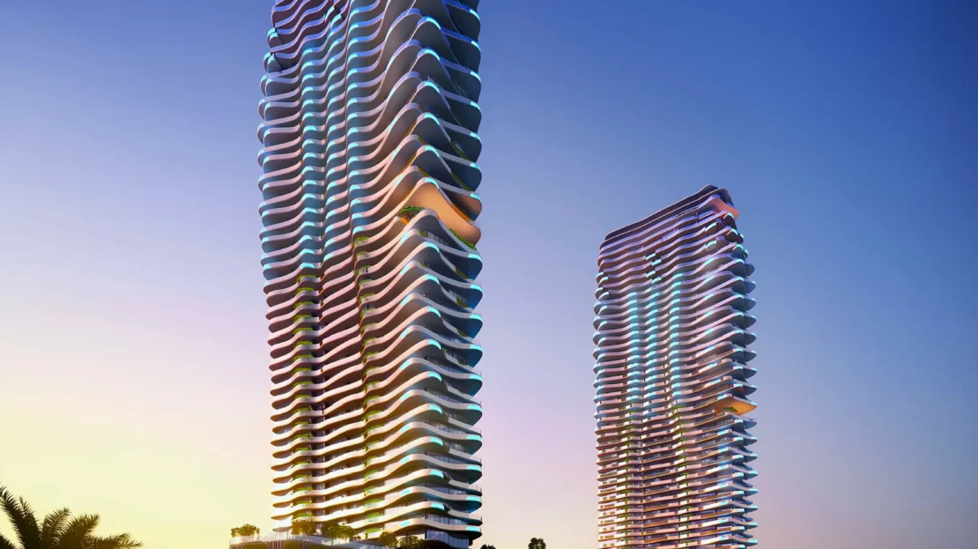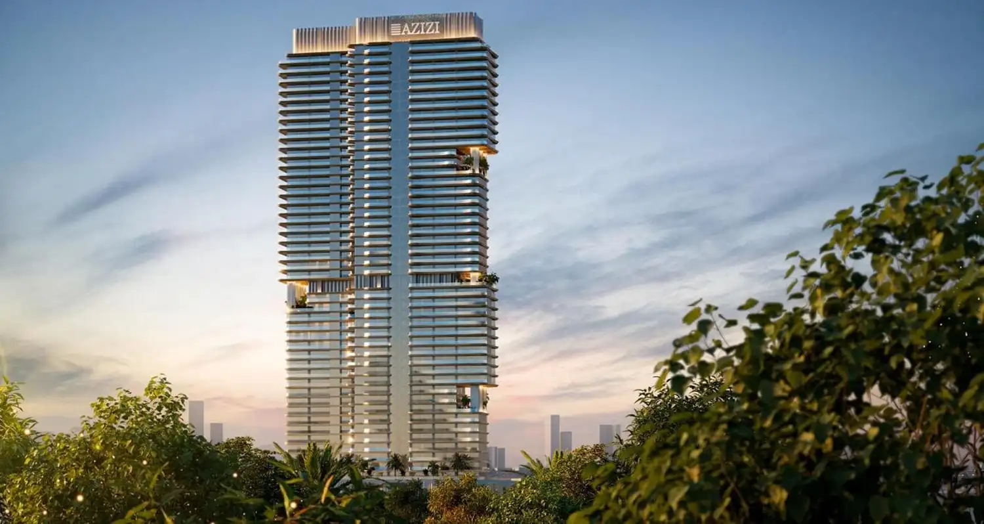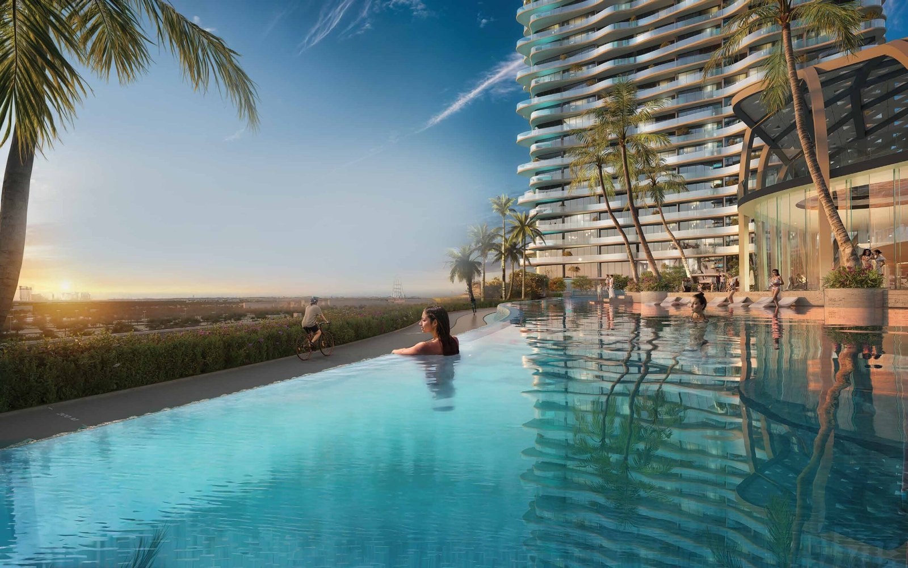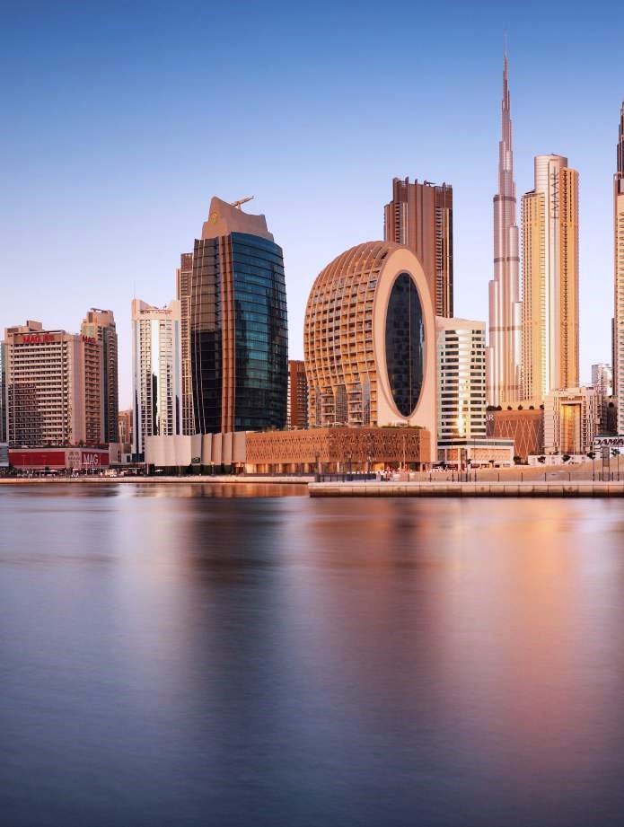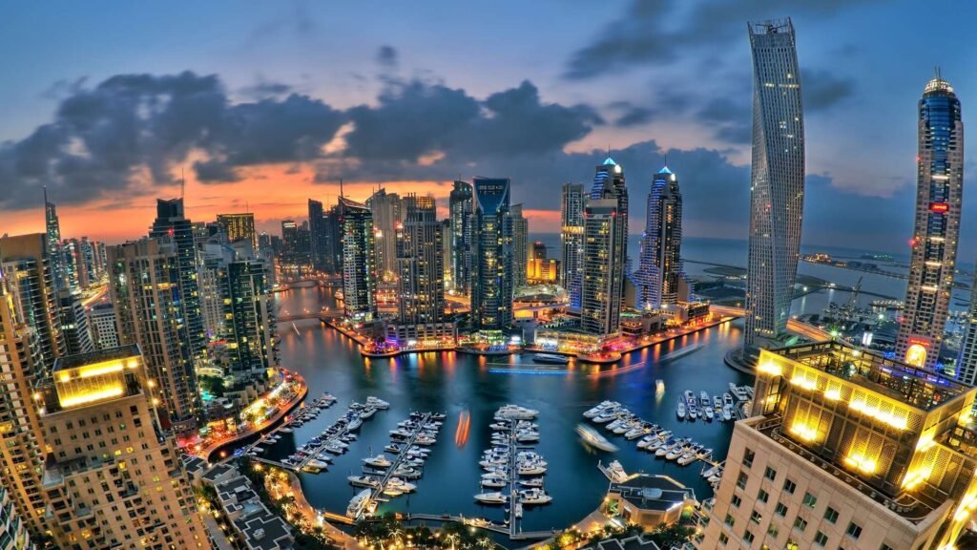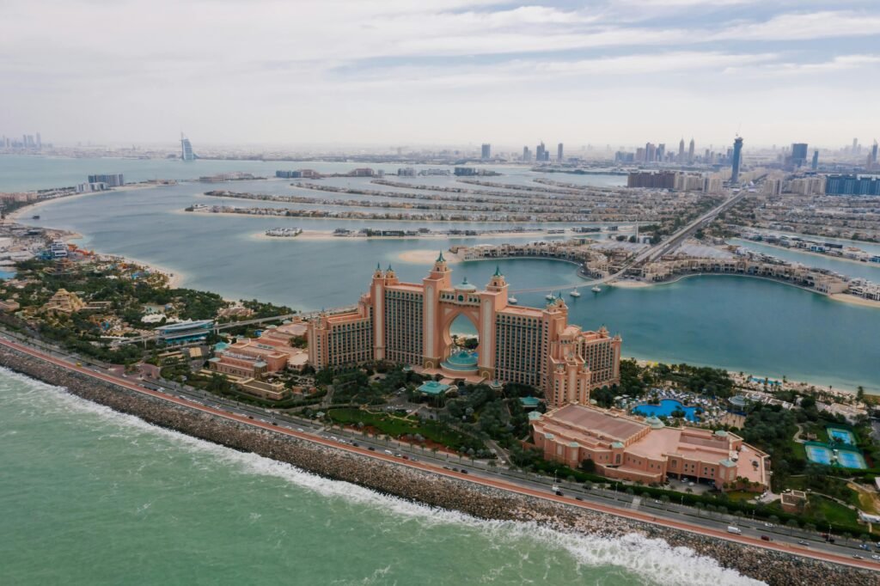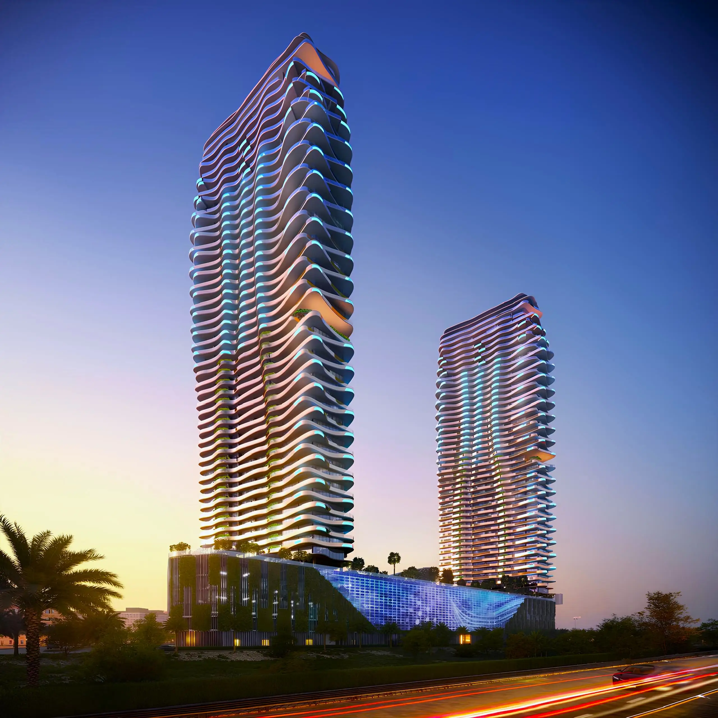
Laguna Residence at City Of Arabia, Dubailand – One Development

Unit Type

Payment Plan

HandOver

Unit Type

Payment Plan

HandOver
Description
Laguna Residence by One Development is a new iconic residential project in the heart of Dubailand, the City of Arabia. This prestigious project features modern apartments that feature advanced smart home technologies, providing an upscale lifestyle that balances convenience and comfort. The G+podium+45-level tower features a range of premium amenities that are designed to create an upscale lifestyle. The Residence offers a variety of units, from a cozy three-bedroom to a spacious studio.
Laguna Location
Laguna residence is strategically located on Sheikh Mohamed Bin Zayed Road, in the City of Arabia (Dubailand), allowing easy access to all major attractions throughout Dubai. Residents enjoy a tranquil, yet well-connected lifestyle near popular shopping and entertainment destinations. It is the perfect combination of luxury and convenience.
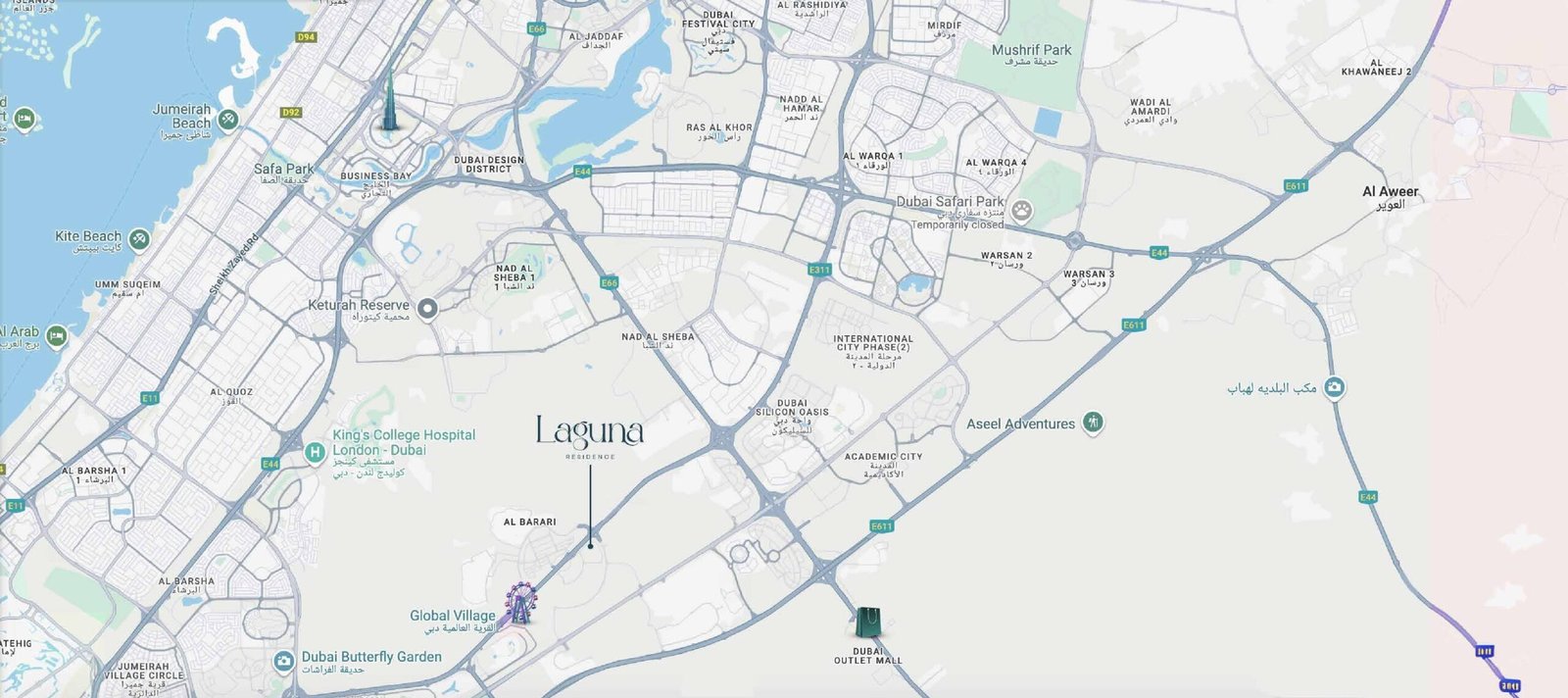
Proximity of Key Areas
- IMG Worlds of Adventure in 05 minutes
- Global Village in 10 minutes
- Dubai Mall is only 20 minutes away
- Dubai International Airport (DXB), 20 minutes away
- The Mall of the Emirates is only 25 minutes away
Laguna Residence Amenities
One Development’s Laguna Residence offers a wide range of high-end features designed to improve its residents’ quality of living. The development is equipped with premium recreational facilities and smart home technology to ensure families’ comfortable and active environment. The features include an expansive lagoon, a sandy beach, and infinity pools.
- Smart Home System and Smart Community
- Fully equipped kitchens
- Largest Lagoon Sandy Beach
- Infinity Swimming Pool on the 27th floor
- Apartments with private pools
- Outdoor Cinema
- Sauna and Steam Room
- Full Health Club
- VR Golf and Surf Simulation
- Picnic and Barbecue Area
- Children’s Play Area and Pool
- Green Spaces
- Indoor and Outdoor Gymnasiums
- Vertical Garden
- Sports Court
- Dog Park
Laguna Floor Plans
Laguna Residence offers a range of units, from studios to spacious three-bedroom apartments. All have been thoughtfully designed for maximum space, natural lighting, and functionality. Each unit has a private pool that provides residents with a personal oasis. High-quality finishes and smart home features create a modern, luxurious environment.
- Studio: 391 sq. Studio: 391 sq.
- There are a variety of sizes for 1 bedroom.
- Two bedroom: Available in a variety of sizes
- 3 Bedroom: Maximum 3,000 sq. ft.
Laguna Payment Plan
Laguna Residence by One Development provides a flexible payment schedule to help facilitate homeownership. The plan requires a 20% deposit plus a DLD fee of 4%, followed by 5% each six months. The remaining 50% is due at the time of handover. The development offers a great opportunity for investors and homebuyers to purchase a luxury property in Dubai’s City of Arabia at a very attractive price of AED 600,00. This project, which is expected to be completed in Q4 of 2027, will add a new dimension to Dubai’s property market.
GET IN TOUCH
Payment Plan
On Booking
On Construction
On Handover
Post Handover
Floor Plans















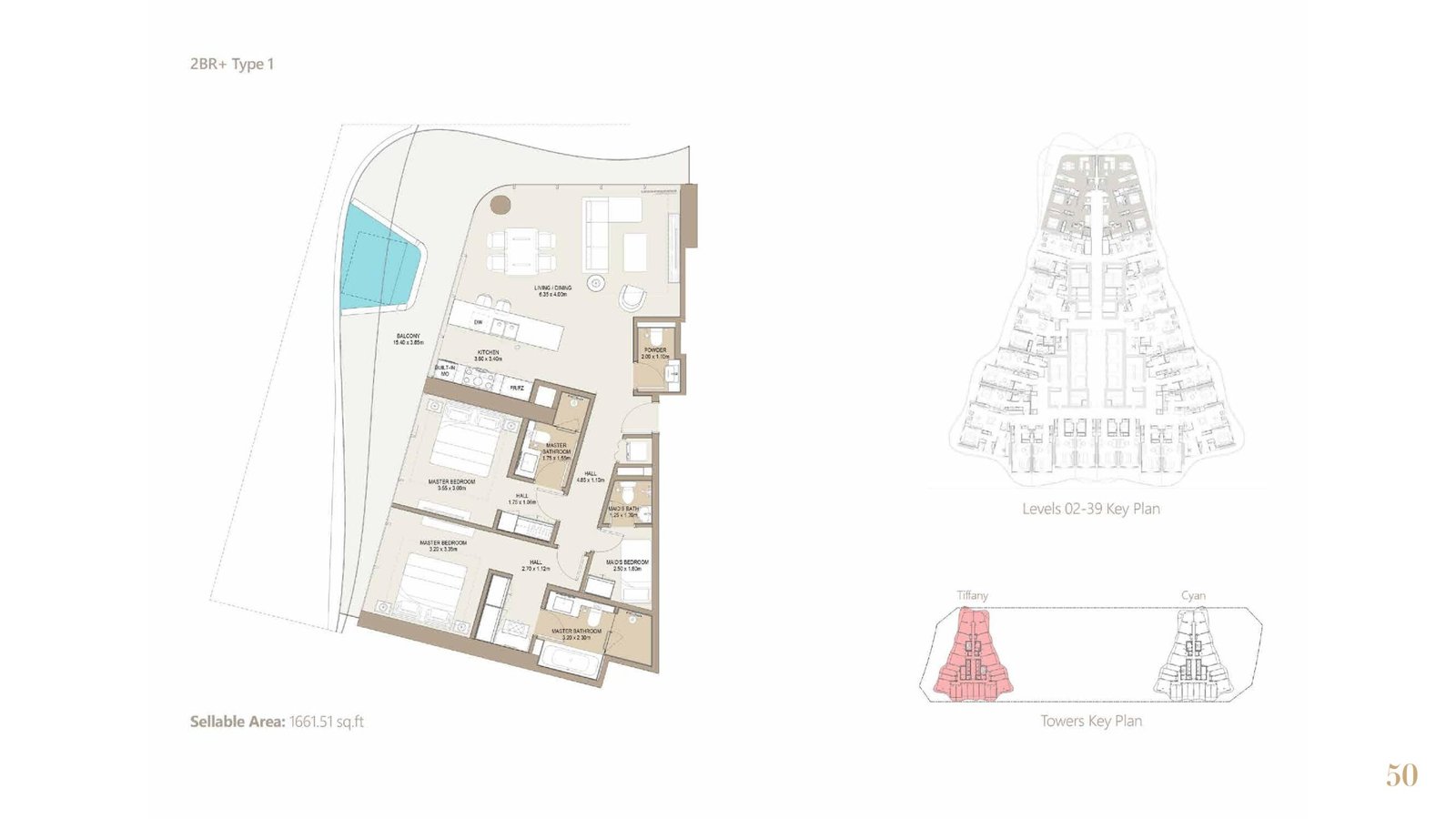

















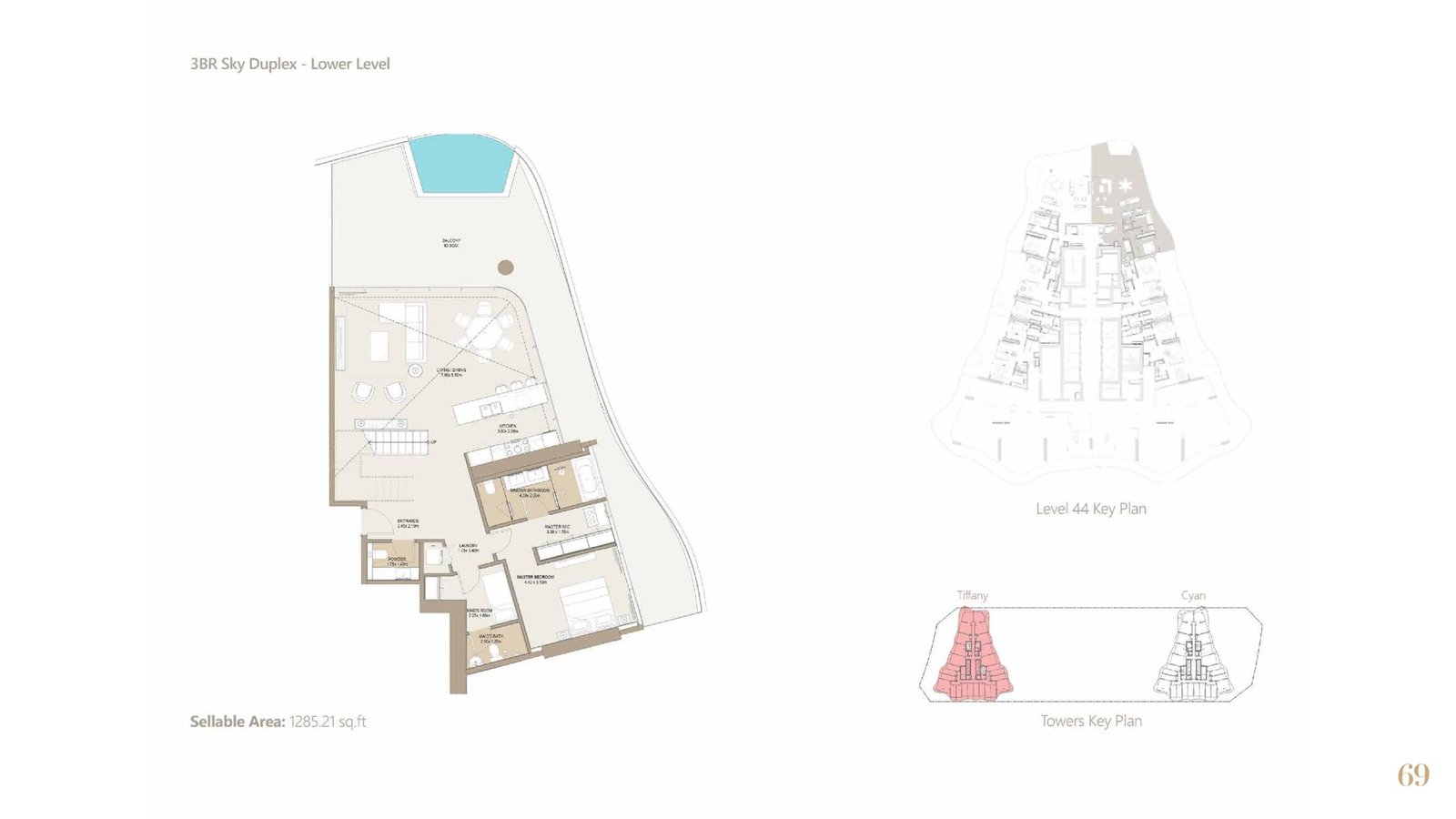
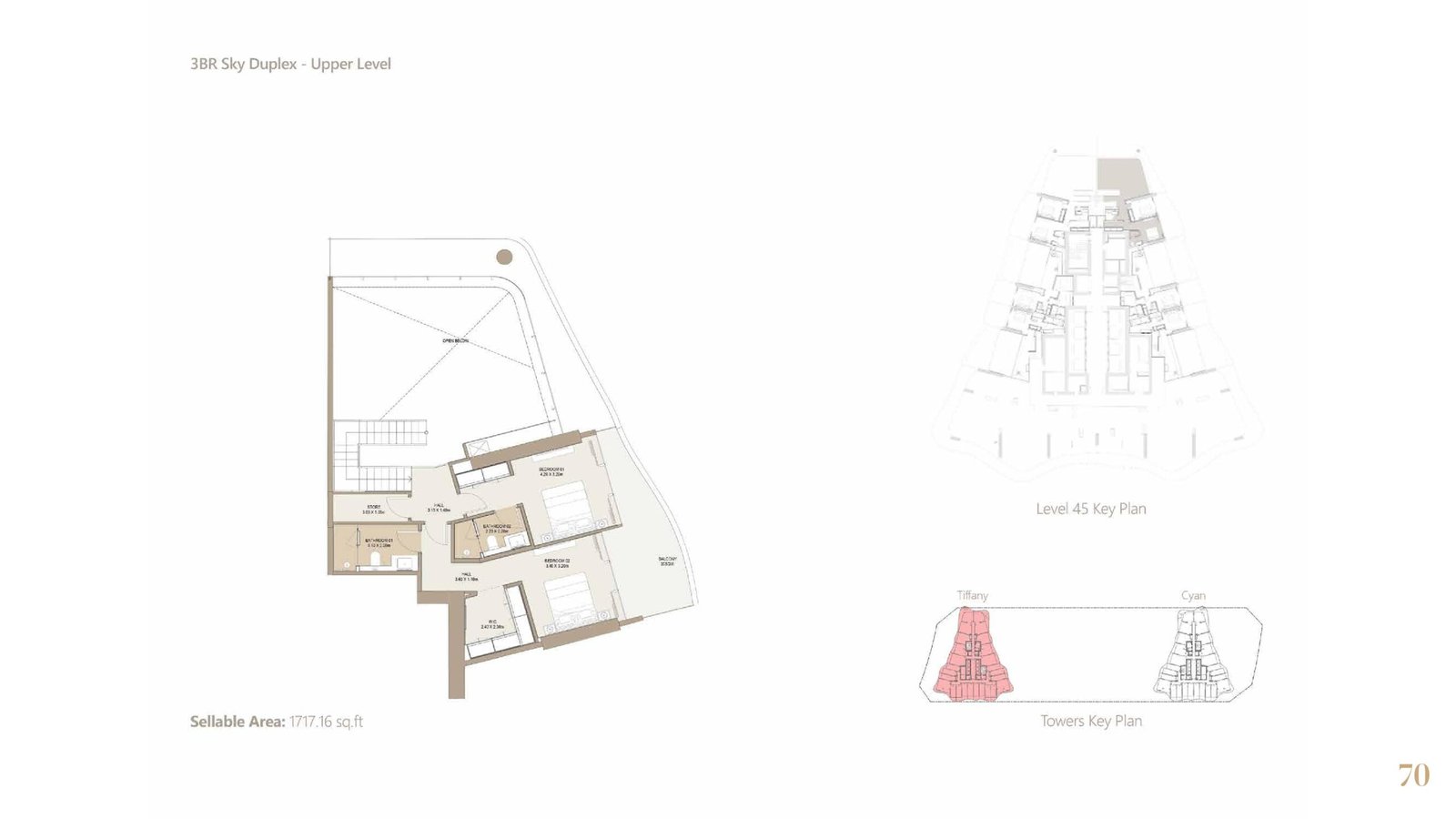
GENERAL FAQ's
What is the role of the DLD in Dubai real estate transactions?
The DLD regulates all real estate activities in Dubai, ensuring transparency and legality. Key responsibilities include:
-Registering property transactions (sales, leases, mortgages).
– Issuing Title Deeds and managing the Real Estate Registry.
– Enforcing anti-fraud measures and resolving disputes through the Rental Dispute Centre.
– Mandating the use of certified trustees for off-plan project escrow accounts. For More information visit www.dubailand.gov.ae
How can I check the status of a real estate project in Dubai?
You can check the status of a project through the Dubai Land Department (DLD) website or the Dubai REST app. Simply enter the project’s name or developer details to view updates, escrow account details, and progress reports. For More information visit https://dubailand.gov.ae/en/eservices/real-estate-project-status-landing/real-estate-project-status/#/
What is RERA, and what does it regulate?
RERA is a regulatory arm of DLD that oversees real estate laws, brokers, developers, and rental disputes in Dubai. For More information visit www.dubailand.gov.ae
How does RERA protect buyers in off-plan projects?
RERA’s Escrow Account Law requires developers to deposit 100% of buyer funds into DLD-approved escrow accounts. Funds are released only after construction milestones are verified, minimizing project delays or cancellations. For More information visit www.dubailand.gov.ae
What is EOI (Expression of Interest) in Dubai Real Estate?
EOI (Expression of Interest) is a formal pre-booking commitment made by a buyer to express their serious interest in purchasing a property, especially in off-plan projects in Dubai. It is typically required before a project is officially launched.
What legal protections does DLD offer for real estate investors?
It provides legal protections for property investors through various regulations such as Escrow Law (Law No. 8 2007) which ensures developers deposit funds into escrow accounts to prevent fraud and Law No. 13 of 2008 which regulates the interim property registration.
What is the role of RERA in Dubai’s property market?
This body has been developed to oversee real estate transactions, resolve property-related disputes, and develop and enforce real estate laws to ensure stability and fairness.
Who is eligible for the Dubai Golden Visa?
People who own property in Dubai worth at least AED 2 million are eligible to obtain a Dubai Golden Visa
Can I get a mortgage in Dubai as a non-resident?
Yes. Non-residents can obtain mortgages in Dubai. It is possible for foreign nationals to purchase their dream home in Dubai through a mortgage.
What are the eligibility criteria for non-residents to get a mortgage in Dubai?
First of all, you must be a citizen of a country which is on the bank’s list. A non-resident mortgage seeker must be a professional or self-employed. Meeting minimum age and income requirements is also necessary in most of the cases.
How do I get my title deed in Dubai?
After completing the property purchasing process, you need to visit the Dubai Land Department (DLD, submit the required documents such as the sale agreement, proof of payment and no objection certificate and pay the registration fee to obtain the title deed of your purchased property.
How can I get an electronic title deed in Dubai?
Open the Dubai Rest App and select the dashboard option to bring my property wallet screen. Choose your property, add the required details and click on the purple circle to get the electronic copy of your title deed.
Is it possible to gift a property in Dubai?
Yes. Property owners are allowed to give their properties as gifts in Dubai through a legal process.
How can I check the status of a real estate project in Dubai?
You can check the status of a real estate development in Dubai by visiting the Dubai Land Department (DLD) website or using the Dubai Rest App.
How to verify if a project is approved by the DLD?
Location Map
Amenities and Features
Payment Calculator
- Principal and Interest 0.00 AED
- Property Tax 0
- HOA fee 0
Start With A Quick Quiz & End With The Best Deal!
Given our years of real estate experience, we understand that it is not easy to buy properties for sale in Dubai, especially for new buyers. It is challenging to find the perfect spot for investment amid thousands of investment opportunities.
However, Kelt and Co Realty has come up with a perfect solution. Now, an investor is not required to go through countless listings on different property-related websites. Kelt and Co Realty offers a one-stop solution. An investor just needs to complete this quick quiz to find the perfect investment option because all information related to off-plan property is available here.
You just need to follow simple steps on your screen to find the perfect option based on your specific demands and financial means. Choose the perfect offer and contact us!
- It takes less than 2 minutes
Similar Listings in
City of Arabia
Azizi Milan at City of Arabia, Dubailand – Azizi Development
You can contact Kelt&Co Realty via phone: +971526921802 mobile: +971526921802 Please use the #%id to identify the property "Azizi Milan at City of Arabia, Dubailand – Azizi Development"

Price On Request

City of Arabia
Laguna 2 Residence at City Of Arabia, Dubailand – One Development
You can contact Kelt&Co Realty via phone: +971526921802 mobile: +971526921802 Please use the #%id to identify the property "Laguna 2 Residence at City Of Arabia, Dubailand – One Development"

Price On Request

City Of Arabia



