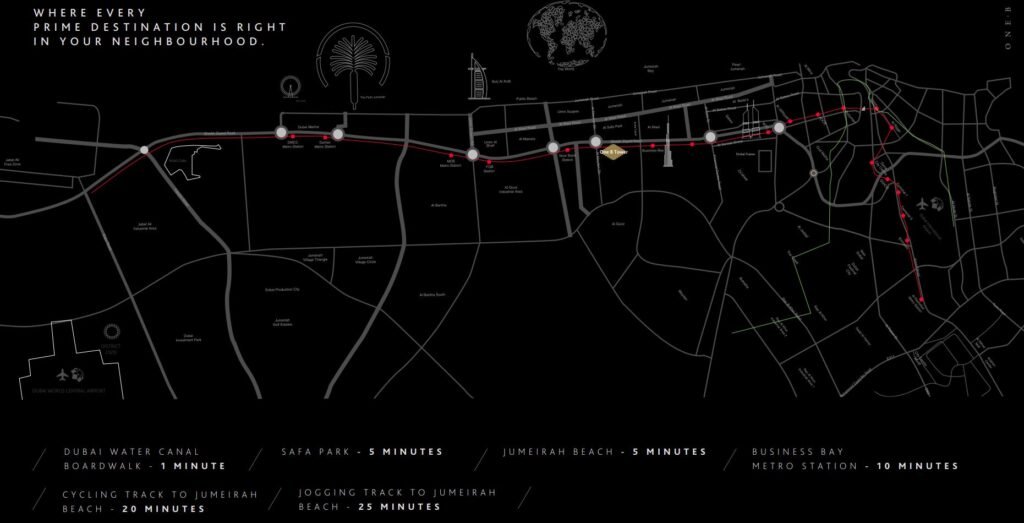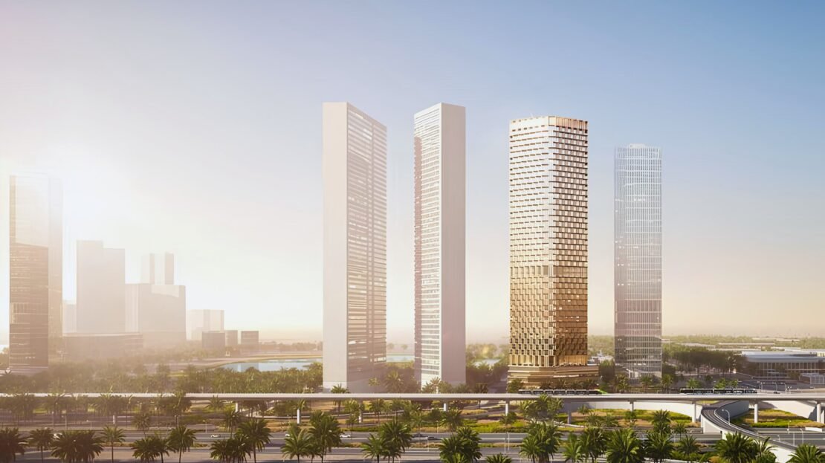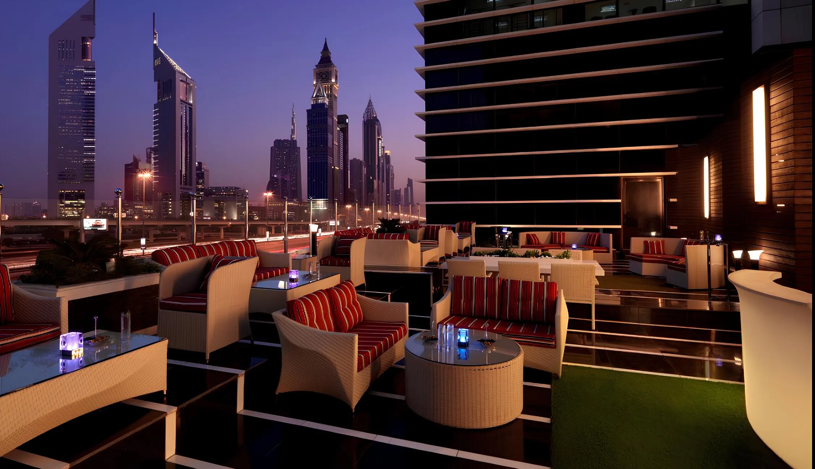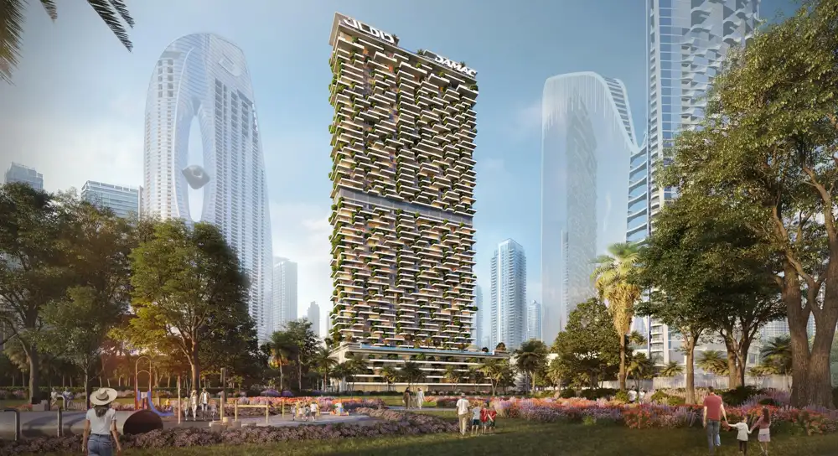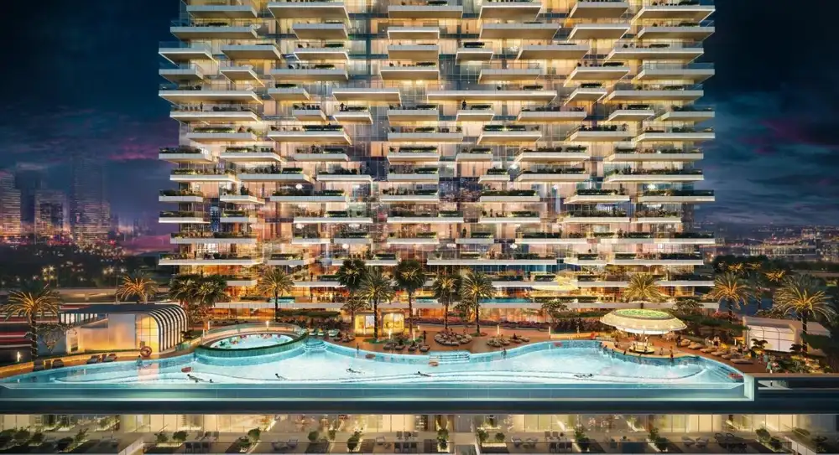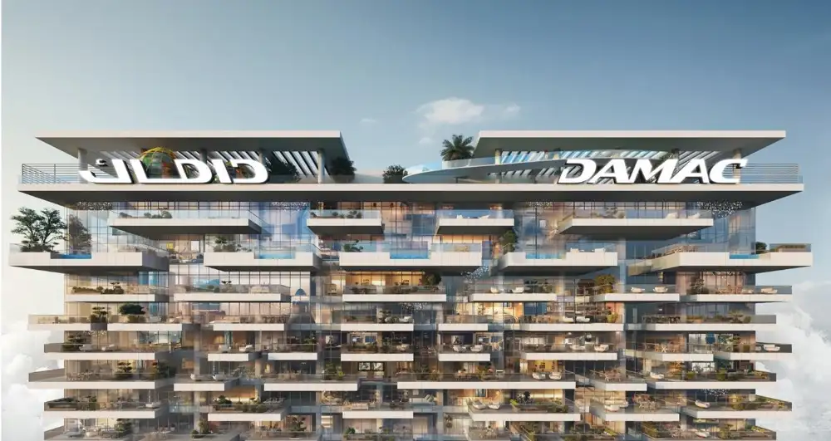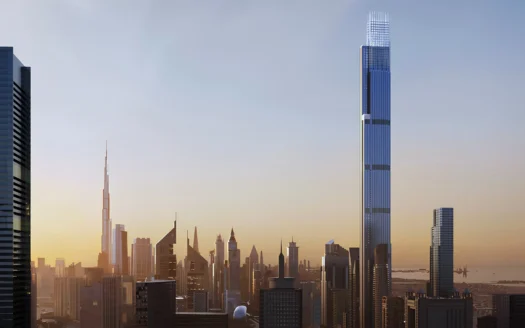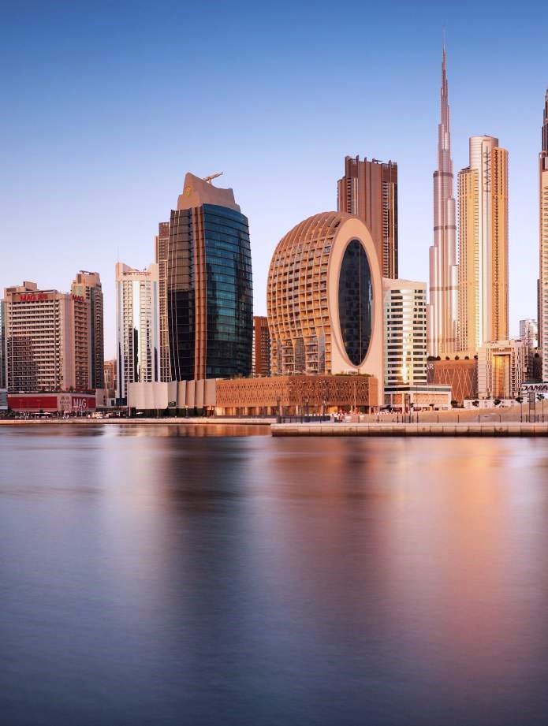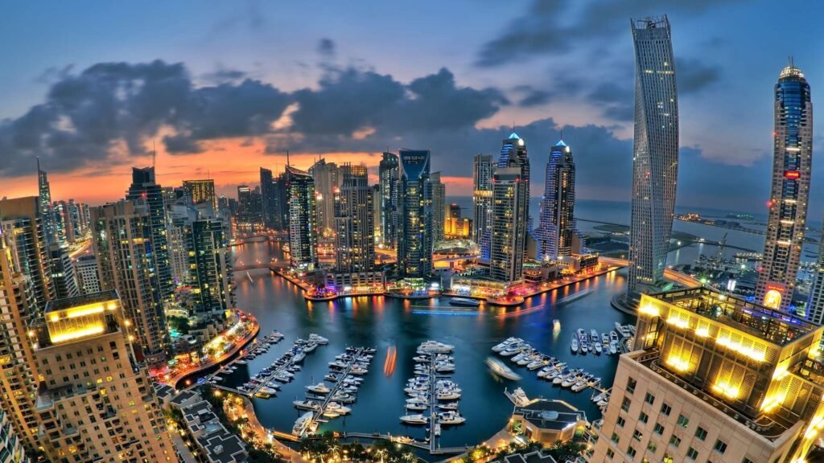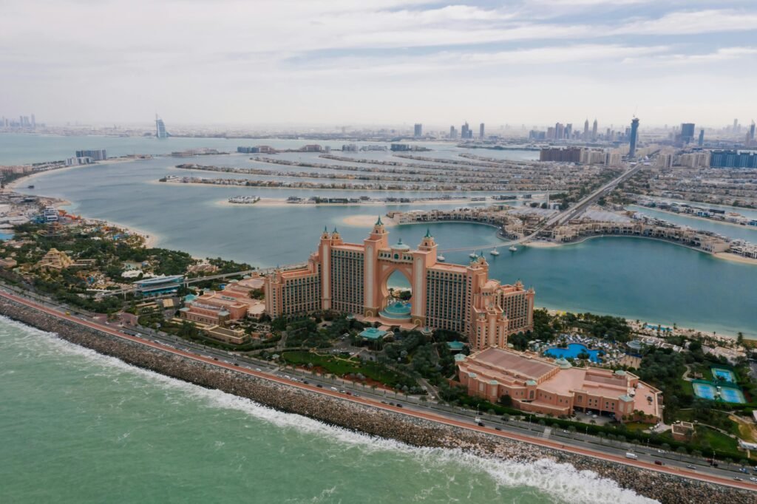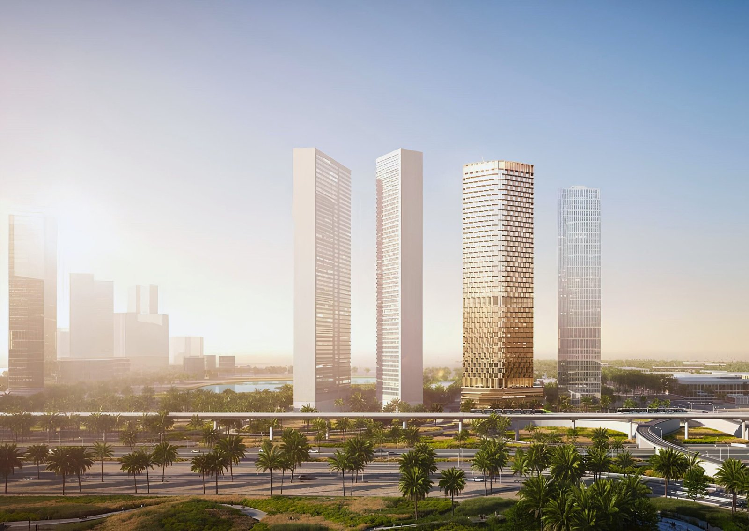
ONE B Tower at Sheikh Zayed Road, Dubai by Wasl Properties

Unit Type

Payment Plan

HandOver

Unit Type

Payment Plan

HandOver
Description
ONE B Tower at Sheikh Zayed Road is the latest high-end residential development by Wasl Properties, featuring luxurious 1 to 4-bedroom duplexes and penthouses in Dubai. This elite high-rise overlooks the stunning Dubai Water Canal, offering residents a lifestyle of unmatched elegance and comfort. Positioned on the vital Sheikh Zayed Road, the tower provides seamless access to Dubai’s major business and leisure destinations, including Downtown Dubai and DIFC, making it an ideal location for those seeking a premier urban living experience.
ONE B Tower Location:
ONE B Tower by Wasl Properties, located on Sheikh Zayed Road in Dubai, overlooks the Dubai Water Canal and is part of the 40-million-square-foot Dubai Canal Project master community near the Burj Area. Its prime location gives residents easy access to key business and tourist hubs.
ONE B Tower Amenities:
Wasl ONE B Tower Dubai offers residents a range of world-class amenities for a comfortable and luxurious lifestyle, including a state-of-the-art gymnasium, swimming pool, parks, and gardens. The development features recreational facilities, retail outlets, restaurants, and cafes, ensuring convenient urban living.
- Swimming Pool
- Gymnasium
- Parks & Gardens
- Kid’s Play Area
- Retail Outlets
- BBQ Area
- Parking Spaces
- Restaurants and Cafes
- 24/7 Security
ONE B Tower Floor Plans:
The floor plans of ONE B Tower include a variety of 1, 2, 3, and 4-bedroom duplexes and penthouses, each designed to maximize space and functionality. Every unit combines modern design elements and high-quality finishes to create a comfortable, inviting living space. These residences offer panoramic views and foster a strong sense of community, embodying contemporary urban living.
ONE B Tower Payment Plan:
The payment plan for ONE B Tower by Wasl Properties is designed to accommodate both investors and homeowners. With competitive pricing and attractive options, purchasing a home in this prestigious tower is straightforward. These payment plans simplify the buying process, whether for investment or as a primary residence.
Appealing 40/60 Payment Plan:
| Installment | Payment(%) | Payment Schedule |
| Down Payment | 5% | On Purchase Date |
| 1st Installment | 5% | Within 6 months from the Purchase Date |
| 2nd Installment | 5% | Within 12 months from the Purchase Date |
| 3rd Installment | 5% | Within 18 months from the Purchase Date |
| 4th Installment | 5% | Within 24 months from the Purchase Date |
| 5th Installment | 5% | Within 30 months from the Purchase Date |
| 6th Installment | 5% | Within 36 months from the Purchase Date |
| 7th Installment | 5% | Within 42 months from the Purchase Date |
| Final Installment | 60% | On Handover |
GET IN TOUCH
Payment Plan
On Booking
On Construction
On Handover
Post Handover
GALLERY
Floor Plans
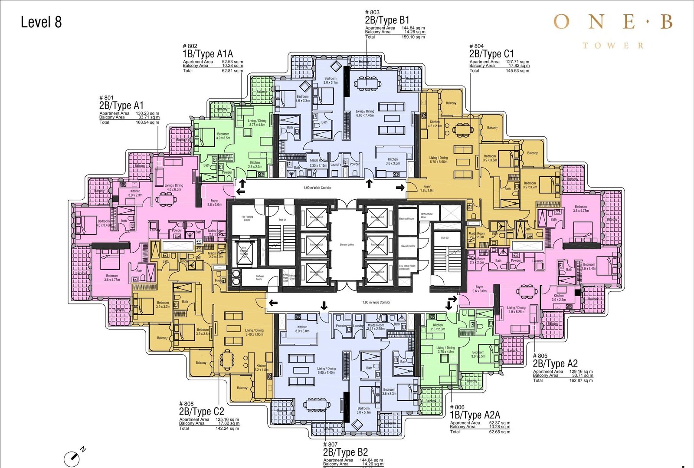
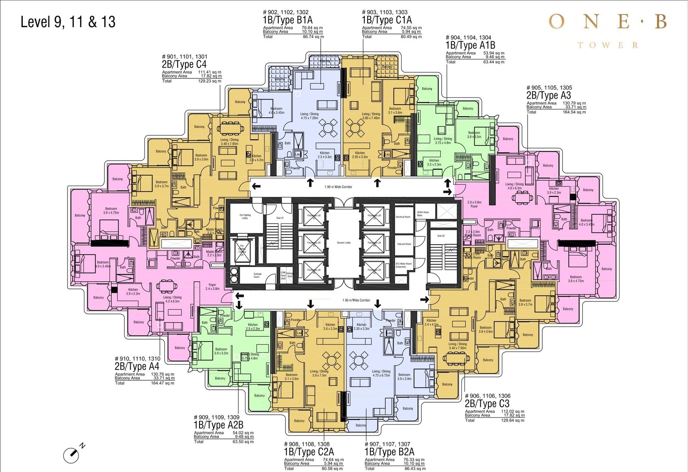
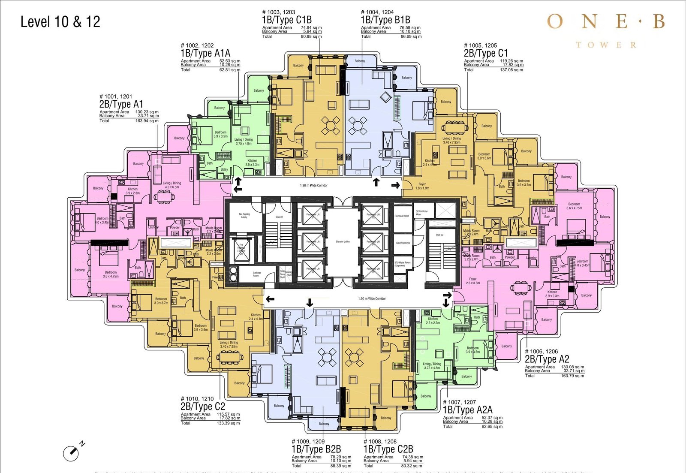

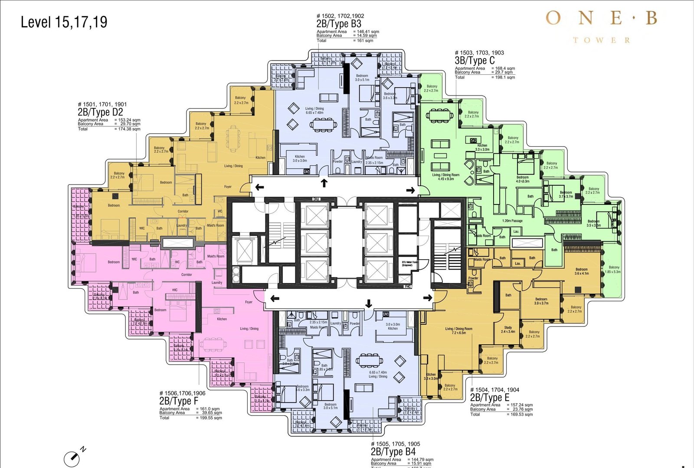
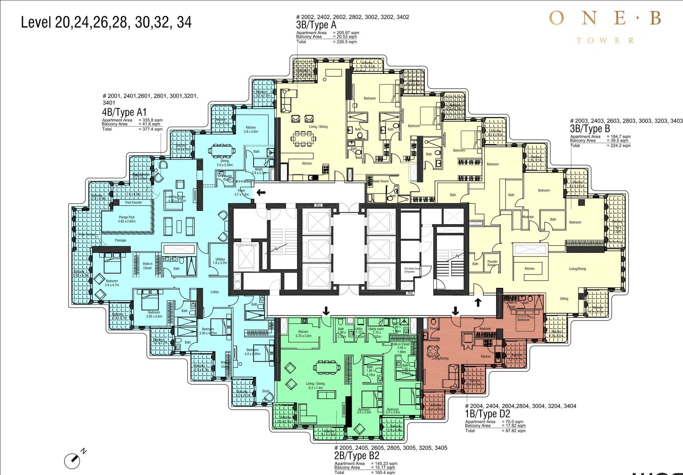
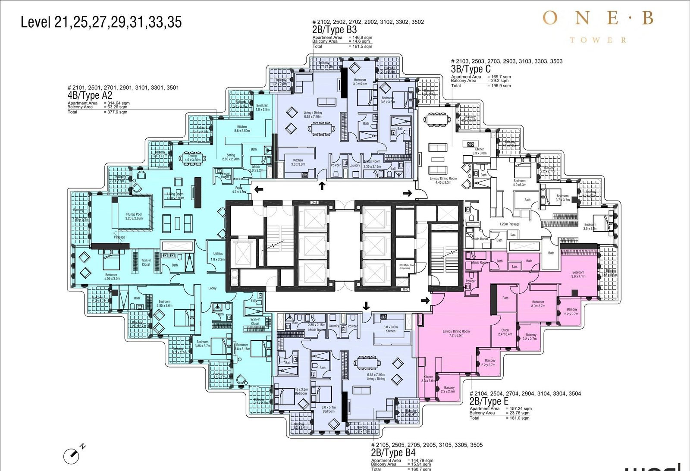
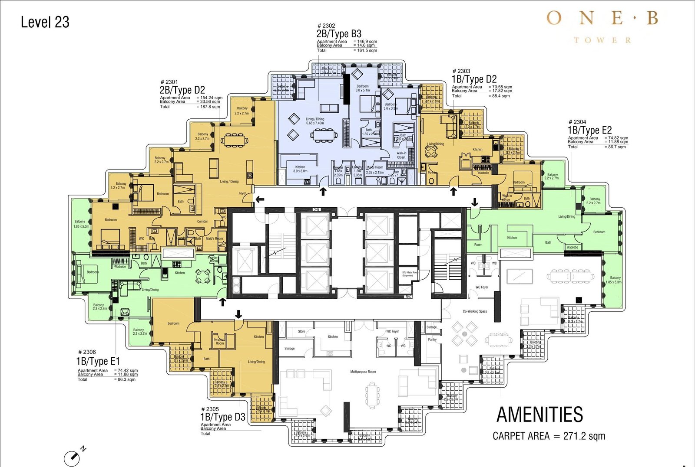

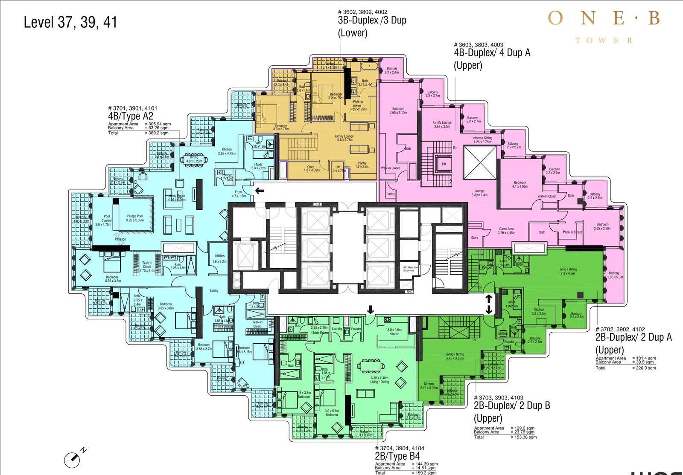
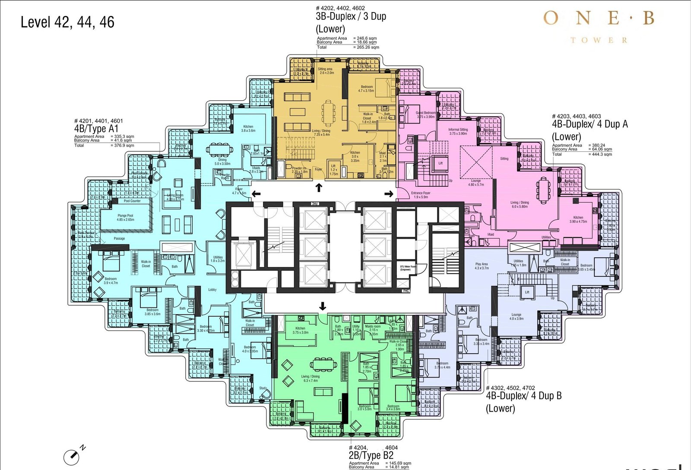

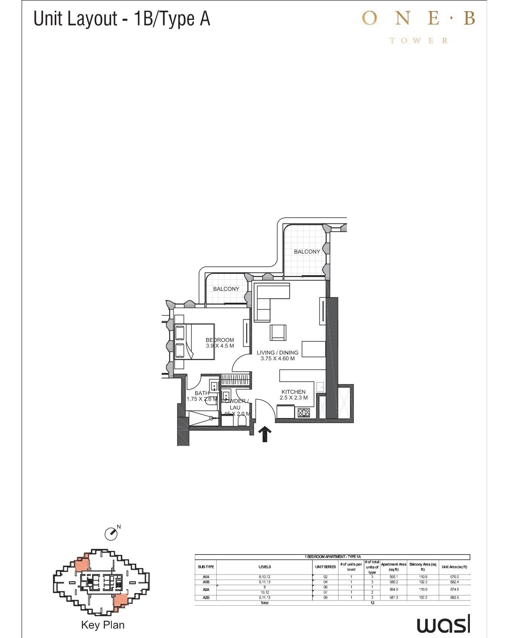
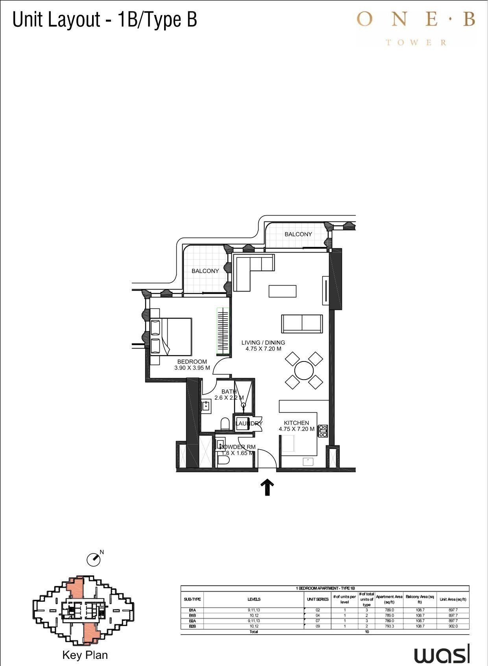
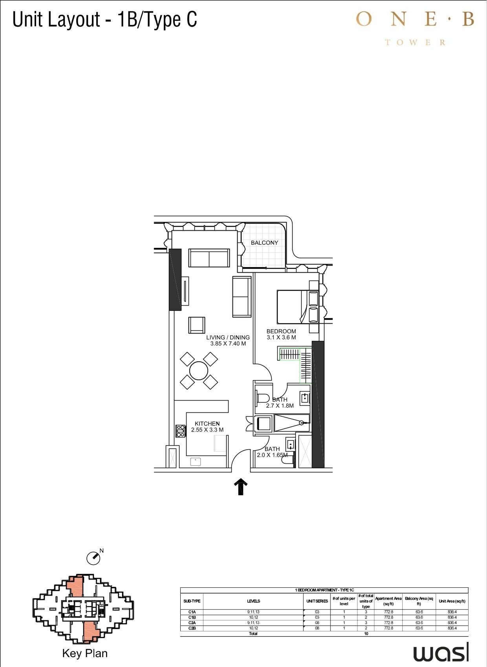
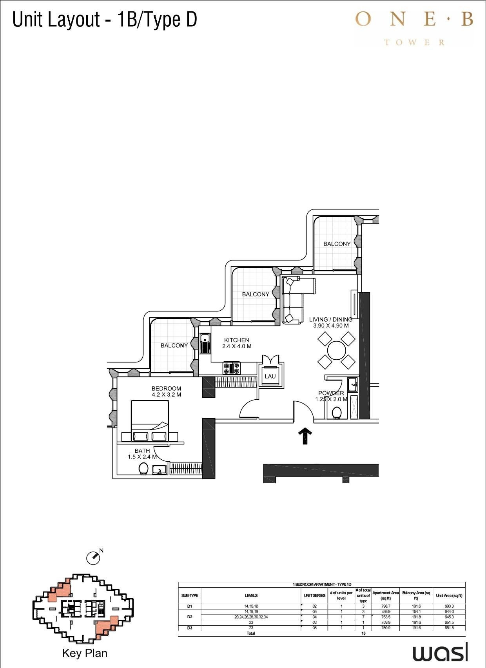
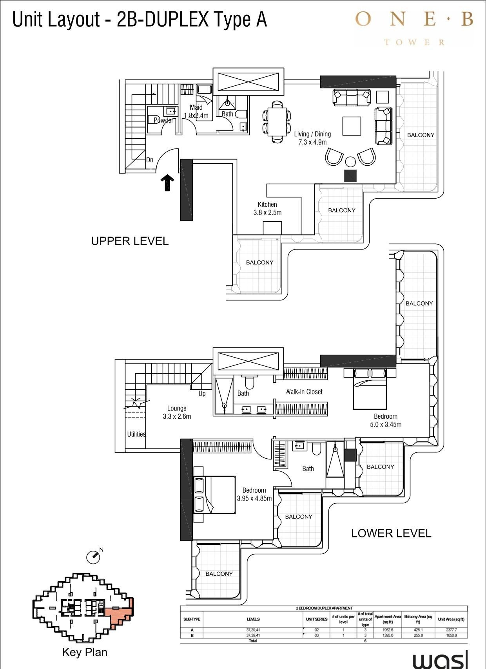


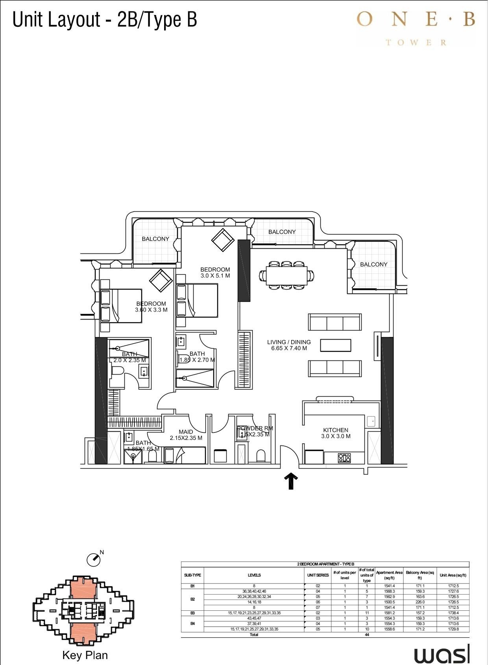
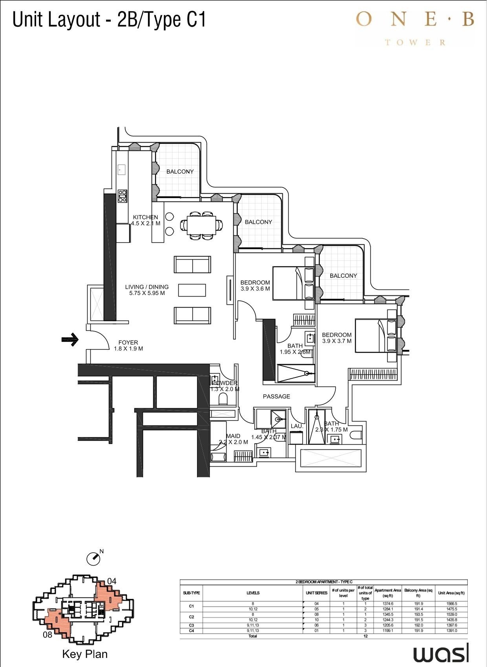
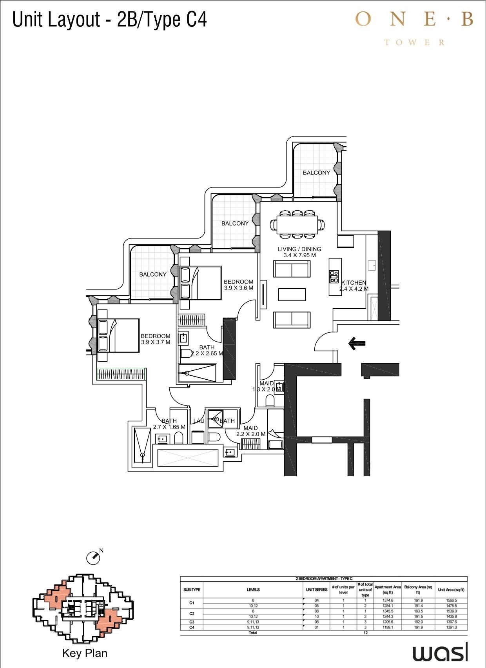
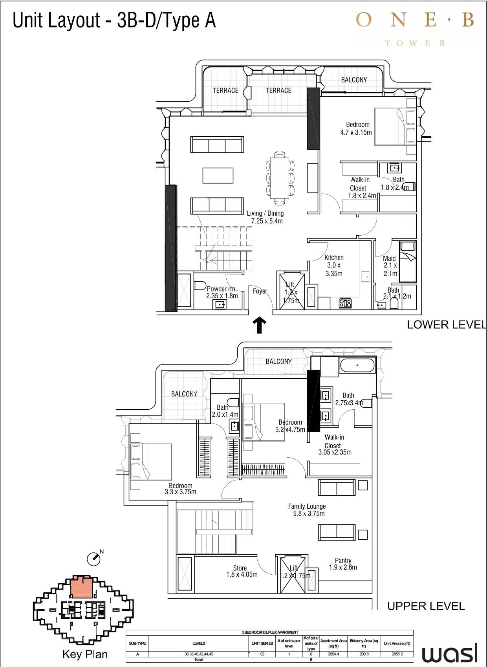

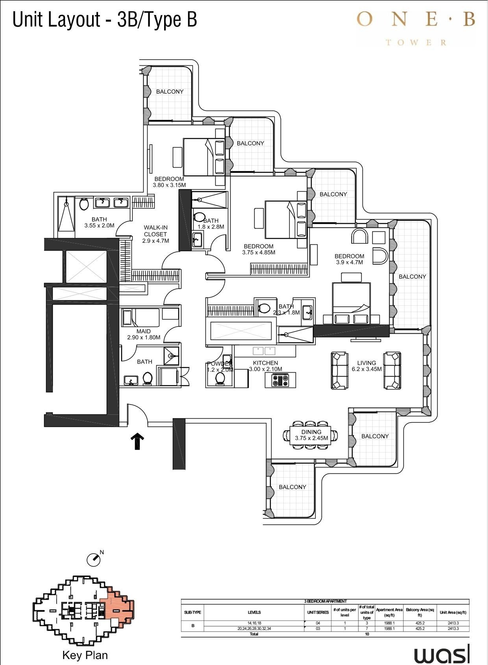
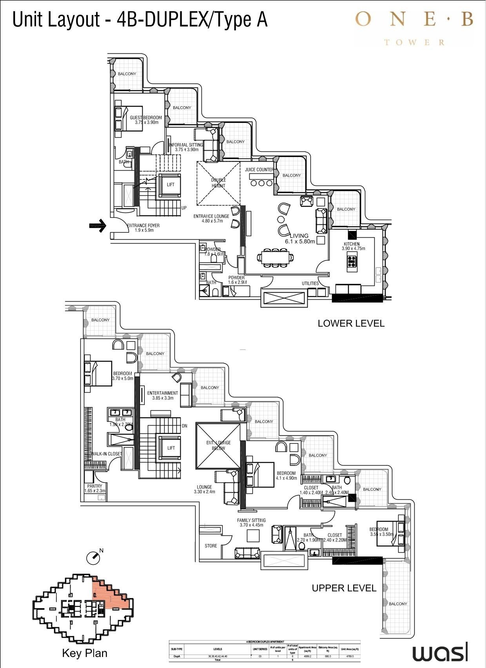
GENERAL FAQ's
The DLD regulates all real estate activities in Dubai, ensuring transparency and legality. Key responsibilities include:
-Registering property transactions (sales, leases, mortgages).
– Issuing Title Deeds and managing the Real Estate Registry.
– Enforcing anti-fraud measures and resolving disputes through the Rental Dispute Centre.
– Mandating the use of certified trustees for off-plan project escrow accounts. For More information visit www.dubailand.gov.ae
You can check the status of a project through the Dubai Land Department (DLD) website or the Dubai REST app. Simply enter the project’s name or developer details to view updates, escrow account details, and progress reports. For More information visit https://dubailand.gov.ae/en/eservices/real-estate-project-status-landing/real-estate-project-status/#/
RERA is a regulatory arm of DLD that oversees real estate laws, brokers, developers, and rental disputes in Dubai. For More information visit www.dubailand.gov.ae
RERA’s Escrow Account Law requires developers to deposit 100% of buyer funds into DLD-approved escrow accounts. Funds are released only after construction milestones are verified, minimizing project delays or cancellations. For More information visit www.dubailand.gov.ae
EOI (Expression of Interest) is a formal pre-booking commitment made by a buyer to express their serious interest in purchasing a property, especially in off-plan projects in Dubai. It is typically required before a project is officially launched.
It provides legal protections for property investors through various regulations such as Escrow Law (Law No. 8 2007) which ensures developers deposit funds into escrow accounts to prevent fraud and Law No. 13 of 2008 which regulates the interim property registration.
This body has been developed to oversee real estate transactions, resolve property-related disputes, and develop and enforce real estate laws to ensure stability and fairness.
People who own property in Dubai worth at least AED 2 million are eligible to obtain a Dubai Golden Visa
Yes. Non-residents can obtain mortgages in Dubai. It is possible for foreign nationals to purchase their dream home in Dubai through a mortgage.
First of all, you must be a citizen of a country which is on the bank’s list. A non-resident mortgage seeker must be a professional or self-employed. Meeting minimum age and income requirements is also necessary in most of the cases.
After completing the property purchasing process, you need to visit the Dubai Land Department (DLD, submit the required documents such as the sale agreement, proof of payment and no objection certificate and pay the registration fee to obtain the title deed of your purchased property.
Open the Dubai Rest App and select the dashboard option to bring my property wallet screen. Choose your property, add the required details and click on the purple circle to get the electronic copy of your title deed.
Yes. Property owners are allowed to give their properties as gifts in Dubai through a legal process.
You can check the status of a real estate development in Dubai by visiting the Dubai Land Department (DLD) website or using the Dubai Rest App.
Location Map
Amenities and Features
Payment Calculator
- Principal and Interest 6,203.52 AED
- Property Tax 0
- HOA fee 0
Start With A Quick Quiz & End With The Best Deal!
Given our years of real estate experience, we understand that it is not easy to buy properties for sale in Dubai, especially for new buyers. It is challenging to find the perfect spot for investment amid thousands of investment opportunities.
However, Kelt and Co Realty has come up with a perfect solution. Now, an investor is not required to go through countless listings on different property-related websites. Kelt and Co Realty offers a one-stop solution. An investor just needs to complete this quick quiz to find the perfect investment option because all information related to off-plan property is available here.
You just need to follow simple steps on your screen to find the perfect option based on your specific demands and financial means. Choose the perfect offer and contact us!
- It takes less than 2 minutes
Similar Listings in
sheikh zayed road
Corinthia Dubai at Sheikh Zayed Road, Trade Centre First – Al Ali Property Investment
You can contact Kelt&Co Realty via phone: +971526921802 mobile: +971526921802 Please use the #%id to identify the property "Corinthia Dubai at Sheikh Zayed Road, Trade Centre First – Al Ali Property Investment"

Price On Request

Sheikh Zayed Road
Safa Gate at Sheikh Zayed Road, Dubai – DAMAC Properties
You can contact Kelt&Co Realty via phone: +971526921802 mobile: +971526921802 Please use the #%id to identify the property "Safa Gate at Sheikh Zayed Road, Dubai – DAMAC Properties"

From AED 1.99 Million

Sheikh Zayed Road
Burj Azizi Tower at Sheikh Zayed Road, Dubai
You can contact Kelt&Co Realty via phone: +971526921802 mobile: +971526921802 Please use the #%id to identify the property "Burj Azizi Tower at Sheikh Zayed Road, Dubai"

From AED 7.85 Million

Sheikh Zayed Road


