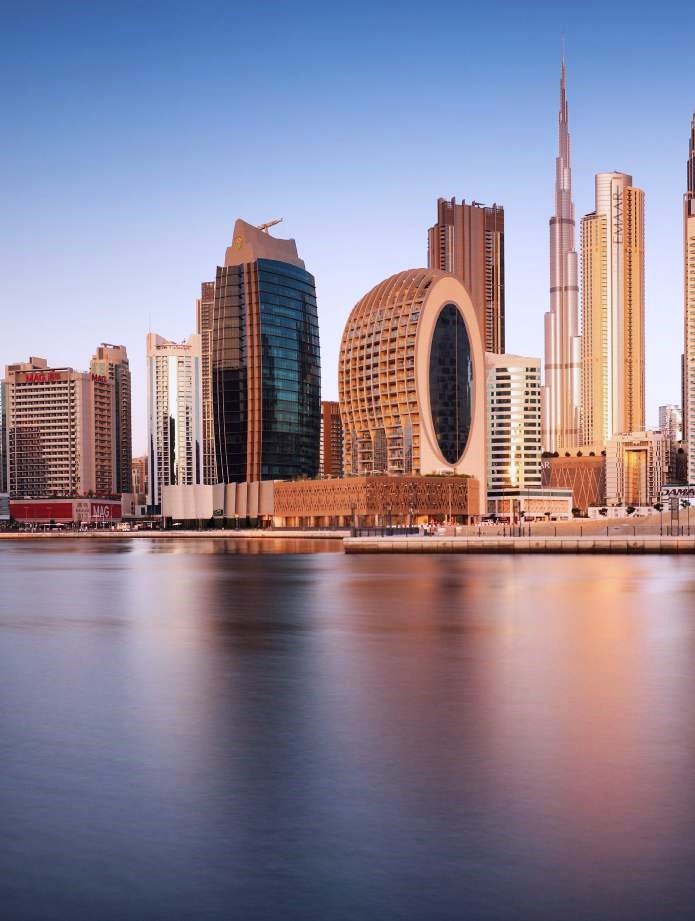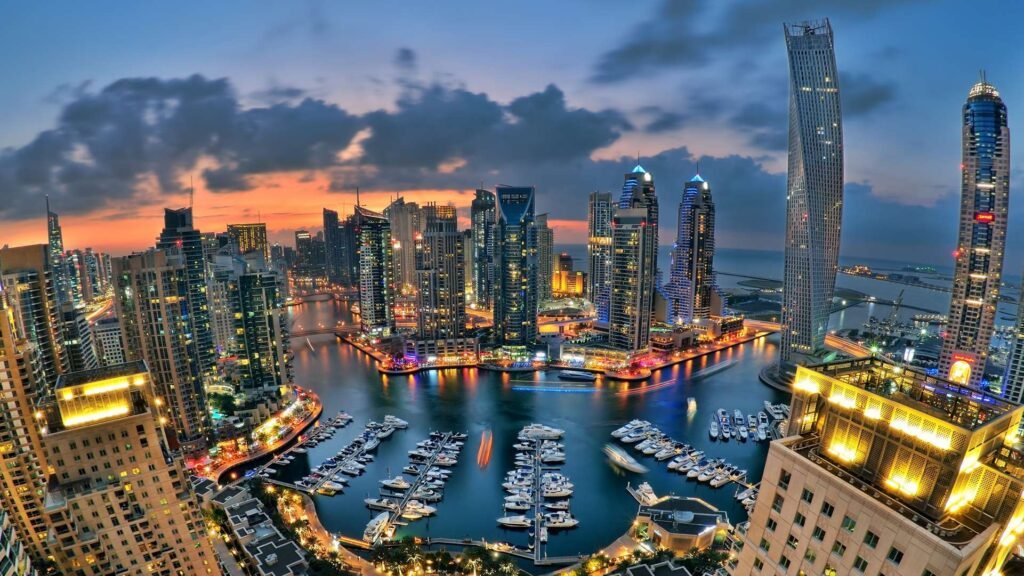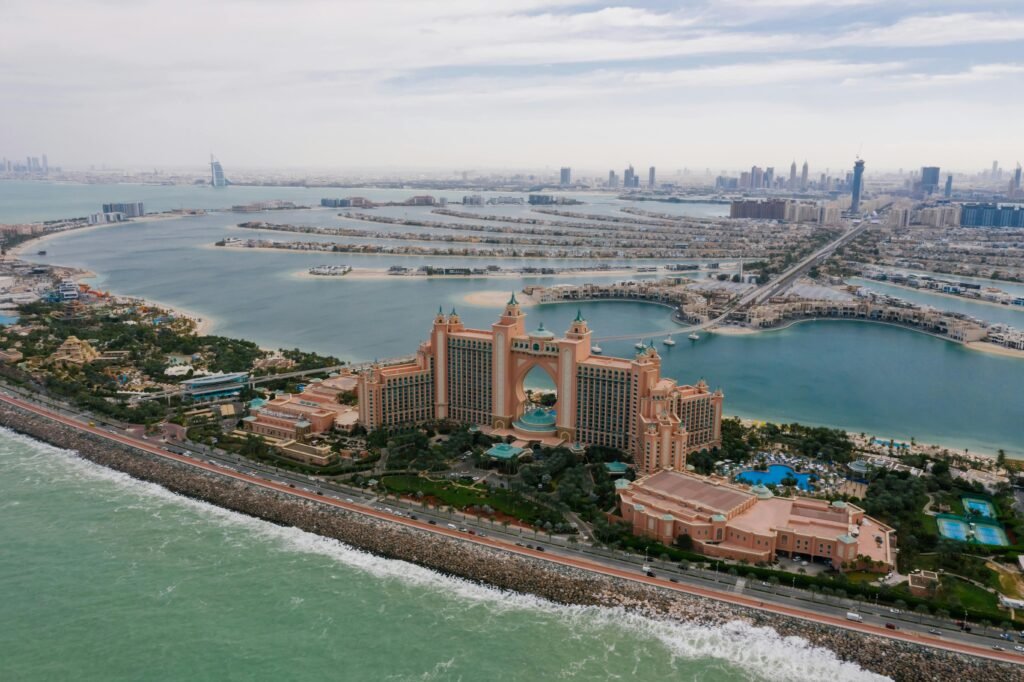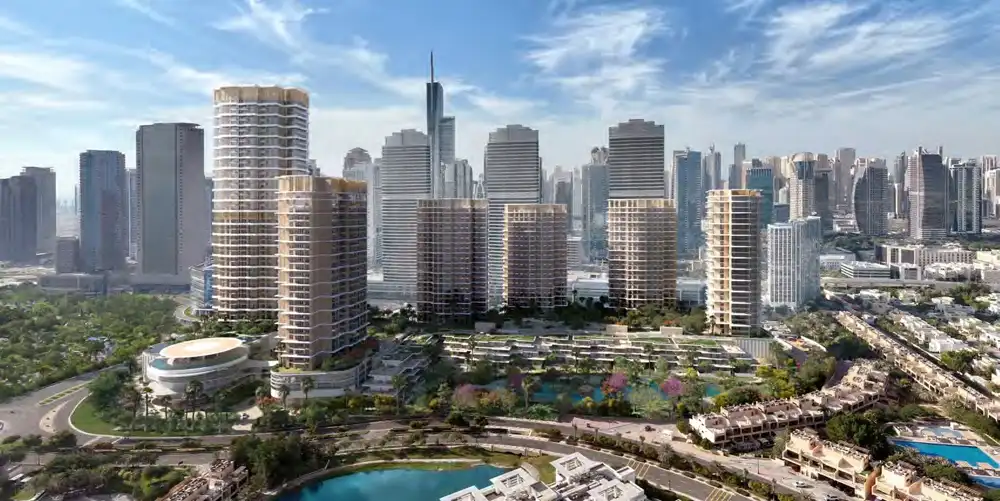
Serenia District West at Jumeirah Islands Dubai – Palma

Unit Type

Payment Plan

HandOver

Unit Type

Payment Plan

HandOver
Description
Serenia District West is a premier waterfront residential option in the Jumeirah Islands, Dubai. This development provides a unique living experience with its calm surroundings, refined urban energy, and tranquility. Palma Development has created 1, 2, and 3-bedroom homes with sizes between 830 and 2,635 sq. ft. Each apartment features stylish interiors and generous layouts with picturesque views of the water. Elegant finishes and materials of high quality add to the development’s elegance. The residence is located in the exclusive Jumeirah Island area. It offers easy access to Dubai’s major attractions while maintaining a tranquil setting. This is a great investment for anyone looking to live comfortably and enjoy long-term value.
Serenia District West Location
Serenia District West is located in the Jumeirah Islands. This community is rated as one of the best in Dubai. The Sheikh Zayed Road connects the area to Downtown Dubai and Dubai Marina. Palm Jumeirah is also nearby. Residents can easily commute to nearby fine dining restaurants, luxury shopping malls and leisure attractions. Popular attractions in the area include Jumeirah Lake Towers and the Mall of the Emirates. This waterfront address offers a combination of tranquil surroundings and vibrant city amenities. This community offers both convenience and peace, a perfect blend of urban living and natural beauty.
Serenia District Amenities
Serenia District offers a range of luxury amenities to enhance a refined lifestyle. Residents can stay fit and active with a striking infinity swimming pool, a modern gym, and a wellness spa. The lush gardens, outdoor lounges, and walking paths provide a space for fresh air and leisure. The waterfront development offers a private beach and water activities as well as an upscale clubhouse to host social events or private gatherings. For added peace of mind, security, concierge service, and covered parking are available around the clock. This address offers a relaxing, classy, and elegant setting that will meet the needs of anyone who values luxury and comfort.
Serenia District Master Plan
The master plan of Serenia District combines upscale living with environmental awareness. The architecturally sleek buildings have been placed to provide residents with a wide view of the city and lake while maintaining a calm, private space. The community is designed to be convenient and enjoyable with a harmonious layout that weaves pathways, green spaces, and leisure areas throughout. The central facilities such as pools and fitness centres are easily accessible. The use of energy-saving systems and eco-friendly materials reflects a commitment towards responsible development. The project transforms prime property in the Jumeirah Islands into a waterfront retreat that combines eco-friendly and modern elements.
Serenia District Floor Plan
Serenia District offers floor plans to suit a variety of lifestyles. Apartments with one bedroom start at 830 square feet. The apartments are ideal for couples or individuals who want a modern living space. The two-bedroom units start at 1,303 sq. For those who want more space, two-bedroom units start at 1,303 sq. The smallest three-bedroom home starts at 2,635 square feet. Families have plenty of space to relax and entertain guests. Each unit has an open-concept design, full-height glass, and balconies with views of the water or city skylines. The kitchens and bathrooms feature premium finishes while the layout is centered on comfort and functionality. Every corner of the development combines practicality and refinement.
Serenia District Payment Plan
Serenia District offers a flexible payment schedule of 60/40, which makes ownership more accessible. The buyer can reserve the unit by paying 10%, then pay structured installments throughout construction and finally, finalize their purchase with 40% at handover in December 2028. This plan allows residents and investors to get a waterfront property at a lower cost. Prices begin at AED 1,9 million, indicating both capital growth as well as steady rental demand. This project features a prime location, sophisticated amenities and a payment system that is investor-friendly. This project remains a popular choice in Dubai’s property market, offering solid benefits for both buyers and investors.
GET IN TOUCH
Payment Plan
On Booking
On Construction
On Handover
Post Handover
Floor Plans
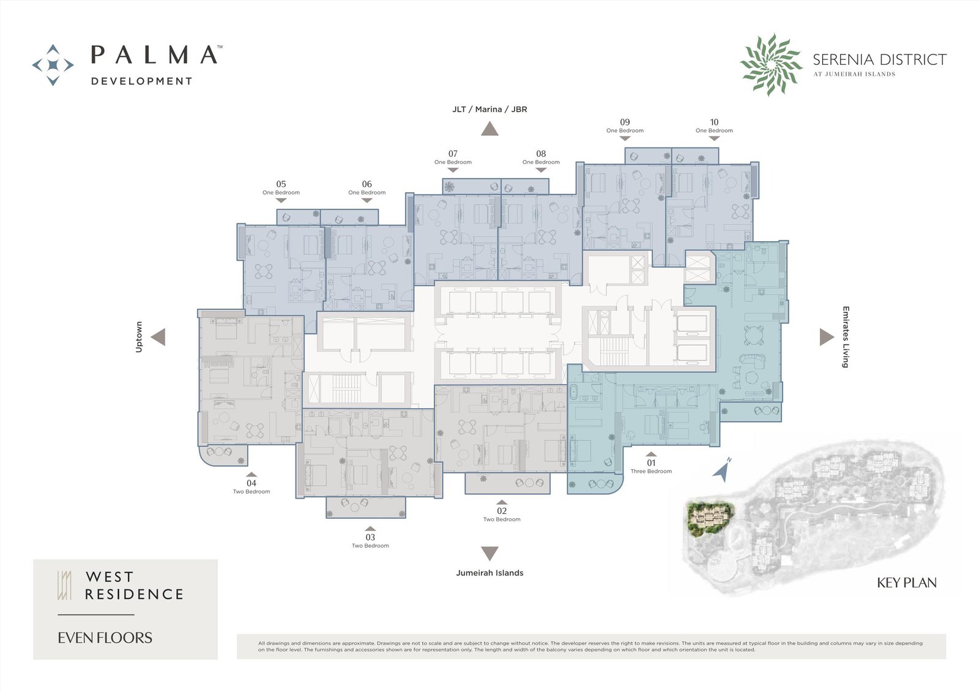
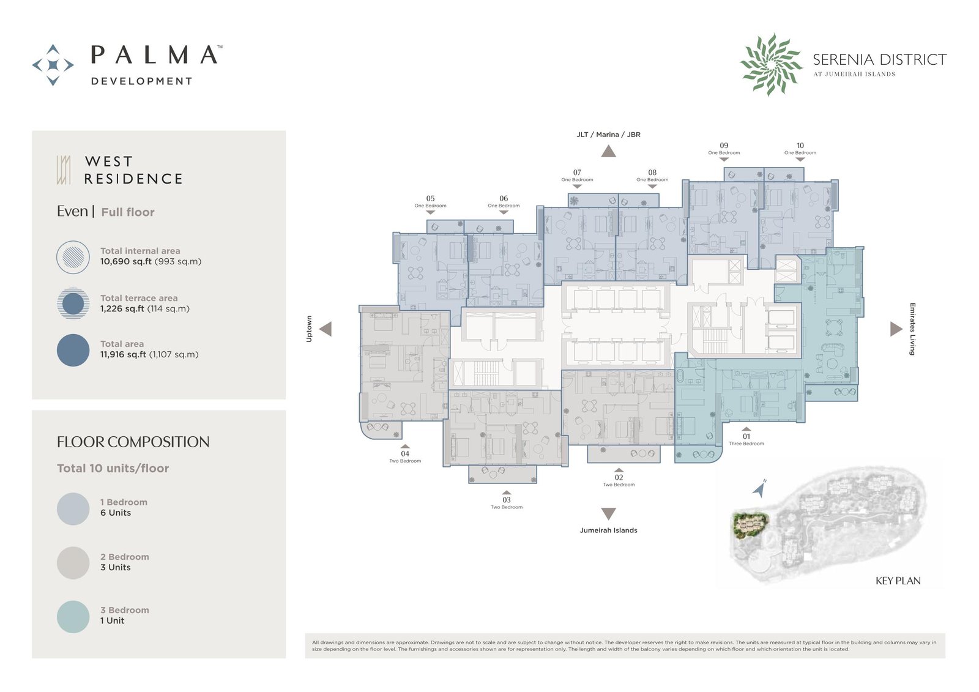

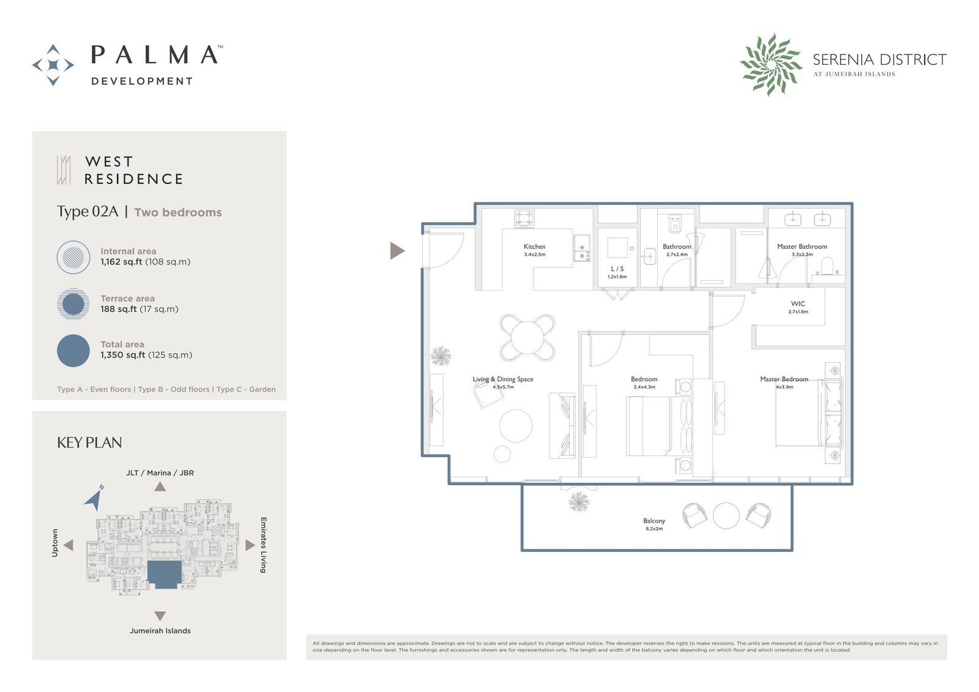
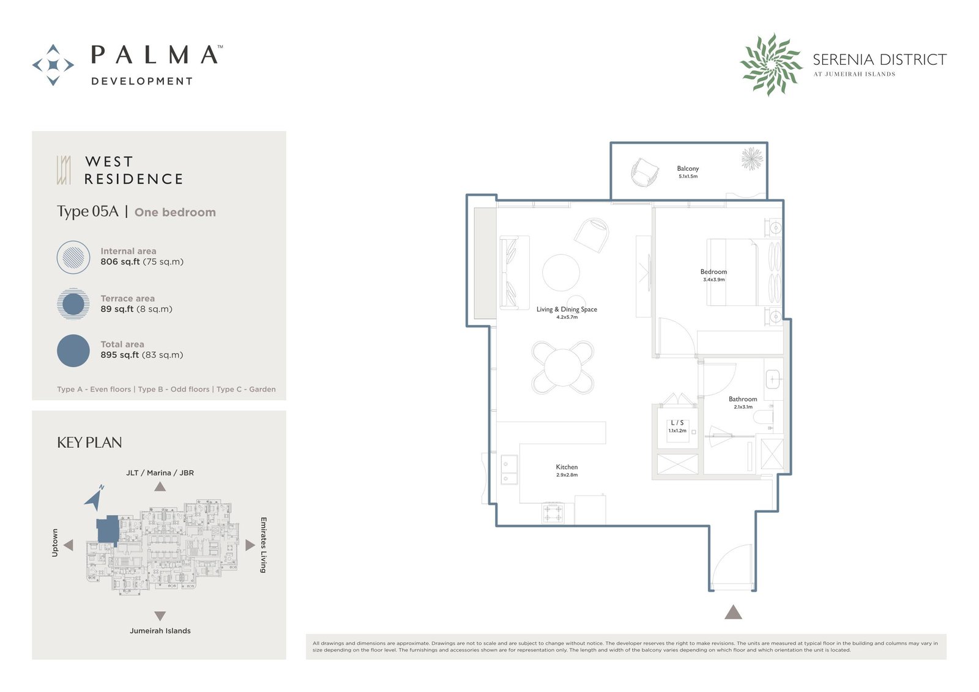
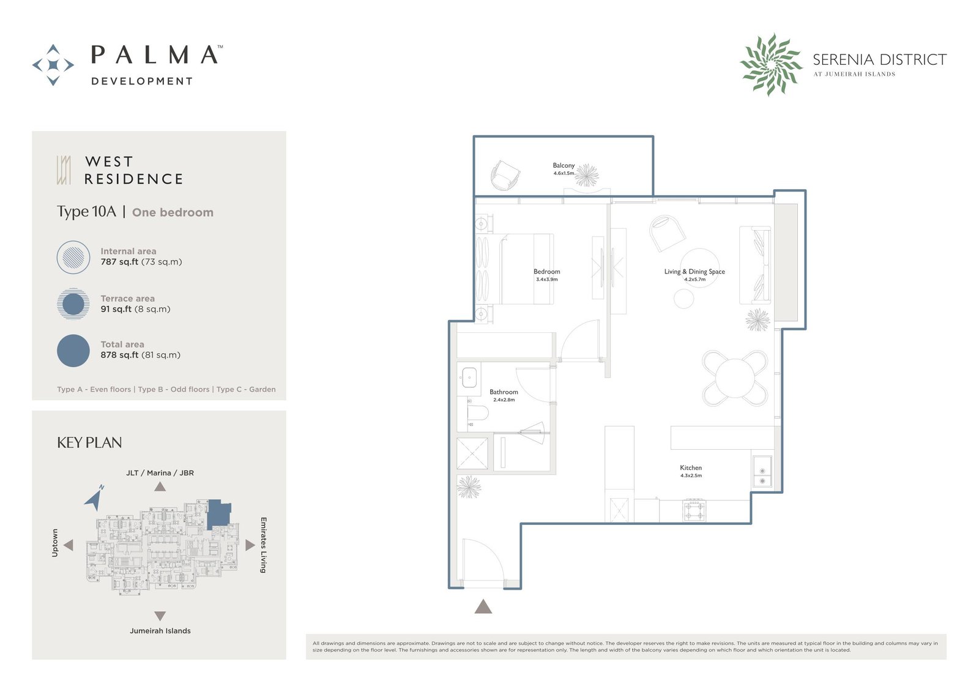
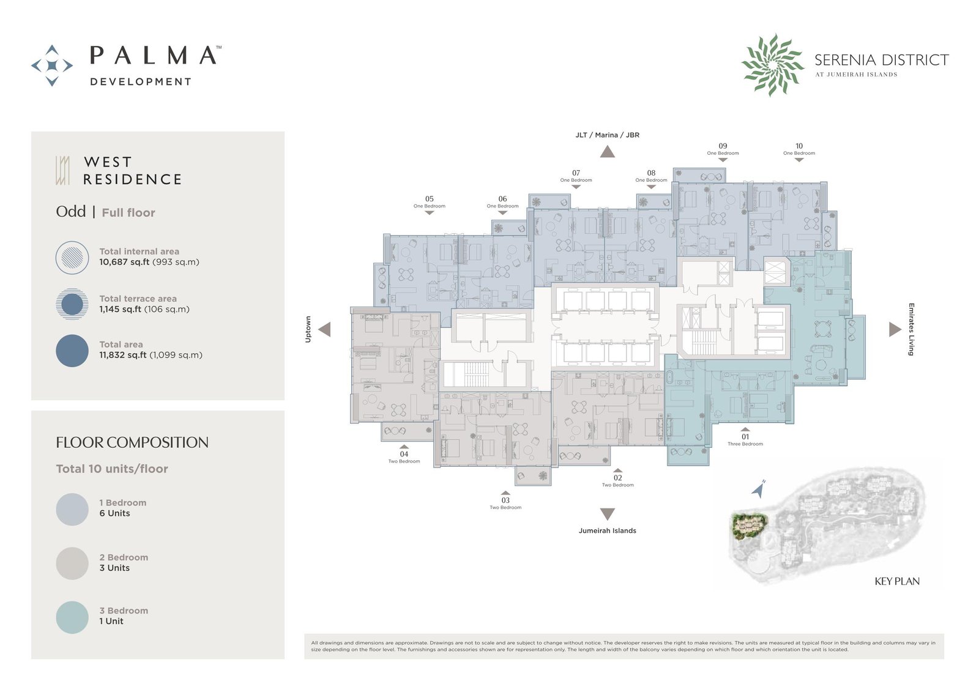
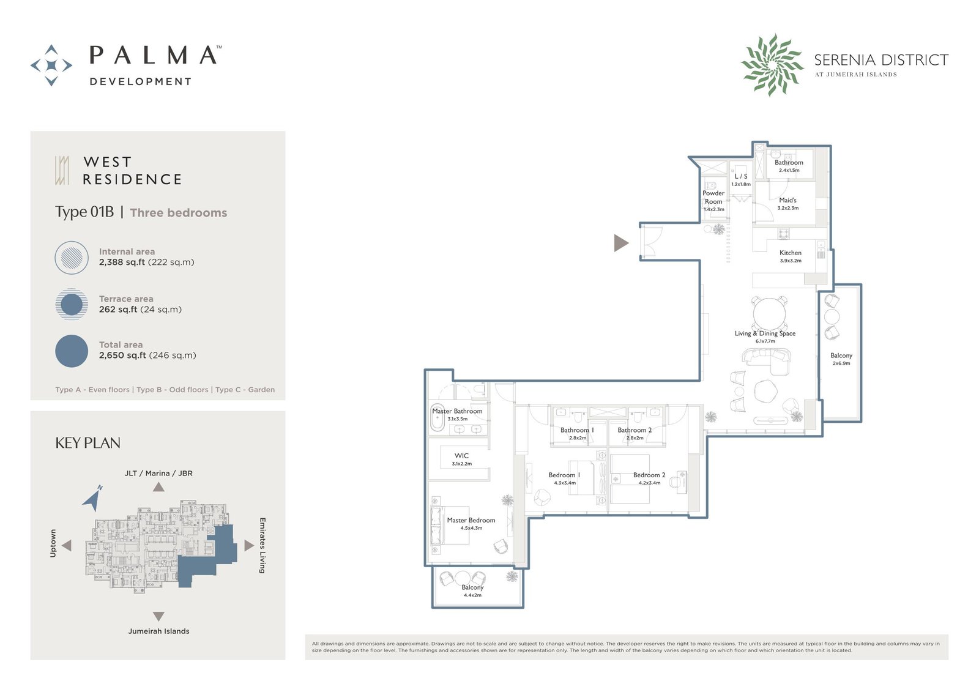
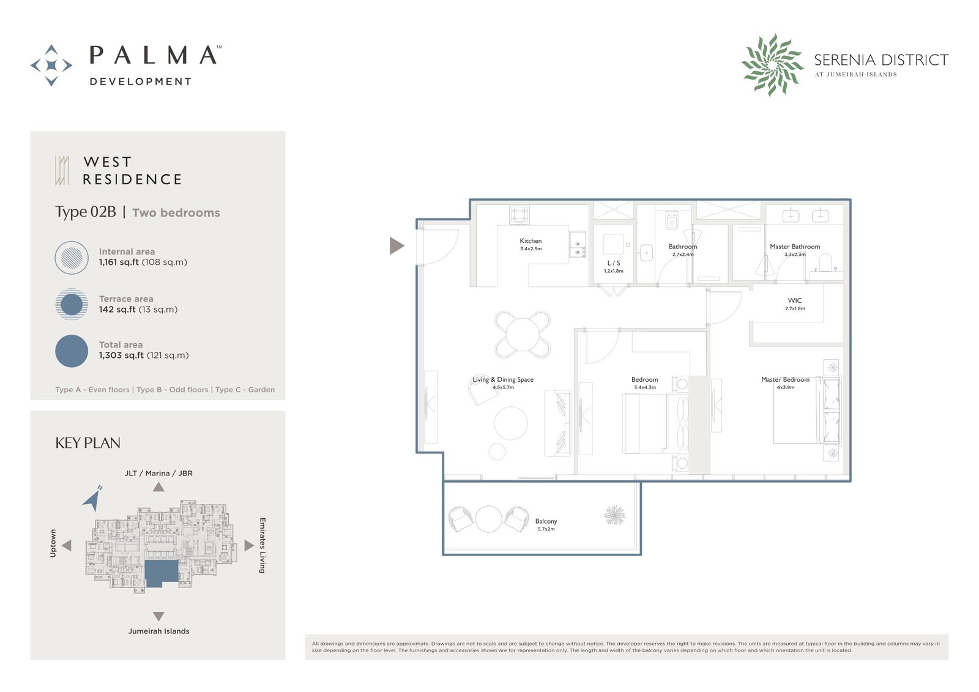
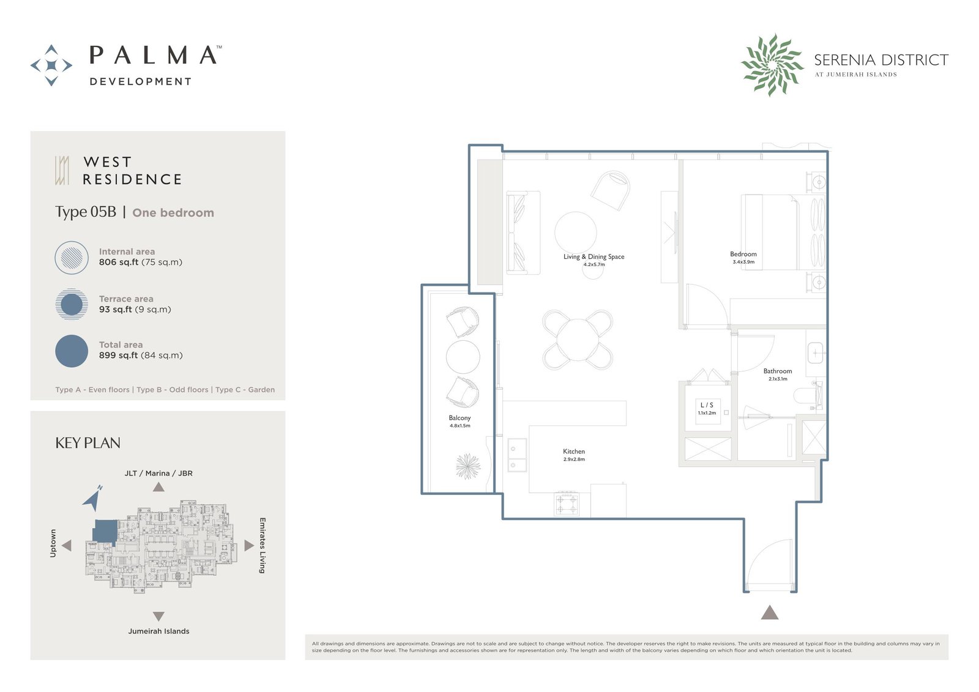
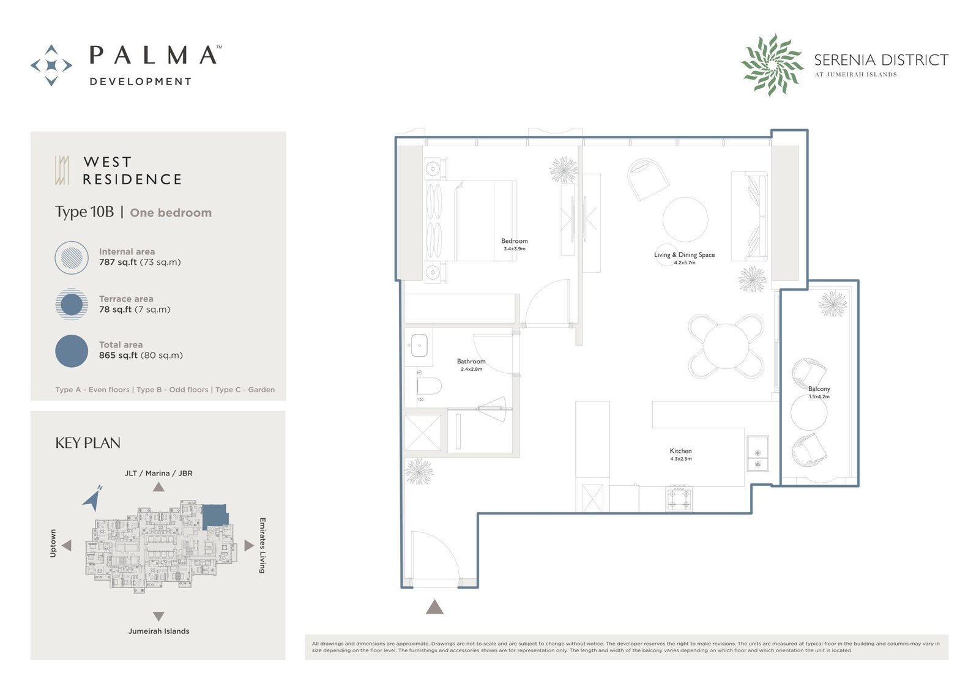
GENERAL FAQ's
What is the role of the DLD in Dubai real estate transactions?
The DLD regulates all real estate activities in Dubai, ensuring transparency and legality. Key responsibilities include:
-Registering property transactions (sales, leases, mortgages).
– Issuing Title Deeds and managing the Real Estate Registry.
– Enforcing anti-fraud measures and resolving disputes through the Rental Dispute Centre.
– Mandating the use of certified trustees for off-plan project escrow accounts. For More information visit www.dubailand.gov.ae
How can I check the status of a real estate project in Dubai?
You can check the status of a project through the Dubai Land Department (DLD) website or the Dubai REST app. Simply enter the project’s name or developer details to view updates, escrow account details, and progress reports. For More information visit https://dubailand.gov.ae/en/eservices/real-estate-project-status-landing/real-estate-project-status/#/
What is RERA, and what does it regulate?
RERA is a regulatory arm of DLD that oversees real estate laws, brokers, developers, and rental disputes in Dubai. For More information visit www.dubailand.gov.ae
How does RERA protect buyers in off-plan projects?
RERA’s Escrow Account Law requires developers to deposit 100% of buyer funds into DLD-approved escrow accounts. Funds are released only after construction milestones are verified, minimizing project delays or cancellations. For More information visit www.dubailand.gov.ae
What is EOI (Expression of Interest) in Dubai Real Estate?
EOI (Expression of Interest) is a formal pre-booking commitment made by a buyer to express their serious interest in purchasing a property, especially in off-plan projects in Dubai. It is typically required before a project is officially launched.
What legal protections does DLD offer for real estate investors?
It provides legal protections for property investors through various regulations such as Escrow Law (Law No. 8 2007) which ensures developers deposit funds into escrow accounts to prevent fraud and Law No. 13 of 2008 which regulates the interim property registration.
What is the role of RERA in Dubai’s property market?
This body has been developed to oversee real estate transactions, resolve property-related disputes, and develop and enforce real estate laws to ensure stability and fairness.
Who is eligible for the Dubai Golden Visa?
People who own property in Dubai worth at least AED 2 million are eligible to obtain a Dubai Golden Visa
Can I get a mortgage in Dubai as a non-resident?
Yes. Non-residents can obtain mortgages in Dubai. It is possible for foreign nationals to purchase their dream home in Dubai through a mortgage.
What are the eligibility criteria for non-residents to get a mortgage in Dubai?
First of all, you must be a citizen of a country which is on the bank’s list. A non-resident mortgage seeker must be a professional or self-employed. Meeting minimum age and income requirements is also necessary in most of the cases.
How do I get my title deed in Dubai?
After completing the property purchasing process, you need to visit the Dubai Land Department (DLD, submit the required documents such as the sale agreement, proof of payment and no objection certificate and pay the registration fee to obtain the title deed of your purchased property.
How can I get an electronic title deed in Dubai?
Open the Dubai Rest App and select the dashboard option to bring my property wallet screen. Choose your property, add the required details and click on the purple circle to get the electronic copy of your title deed.
Is it possible to gift a property in Dubai?
Yes. Property owners are allowed to give their properties as gifts in Dubai through a legal process.
How can I check the status of a real estate project in Dubai?
You can check the status of a real estate development in Dubai by visiting the Dubai Land Department (DLD) website or using the Dubai Rest App.
How to verify if a project is approved by the DLD?
Location Map
Amenities and Features
Payment Calculator
- Principal and Interest 0.00 AED
- Property Tax 0
- HOA fee 0
Start With A Quick Quiz & End With The Best Deal!
Given our years of real estate experience, we understand that it is not easy to buy properties for sale in Dubai, especially for new buyers. It is challenging to find the perfect spot for investment amid thousands of investment opportunities.
However, Kelt and Co Realty has come up with a perfect solution. Now, an investor is not required to go through countless listings on different property-related websites. Kelt and Co Realty offers a one-stop solution. An investor just needs to complete this quick quiz to find the perfect investment option because all information related to off-plan property is available here.
You just need to follow simple steps on your screen to find the perfect option based on your specific demands and financial means. Choose the perfect offer and contact us!
- It takes less than 2 minutes
Similar Listings in
Jumeirah Islands
Altiera Heights at Jumeirah Islands, Dubai – Ellington Properties
You can contact Kelt&Co Realty via phone: +971526921802 mobile: +971526921802 Please use the #%id to identify the property "Altiera Heights at Jumeirah Islands, Dubai – Ellington Properties"

Price On Request

Jumeirah Islands









