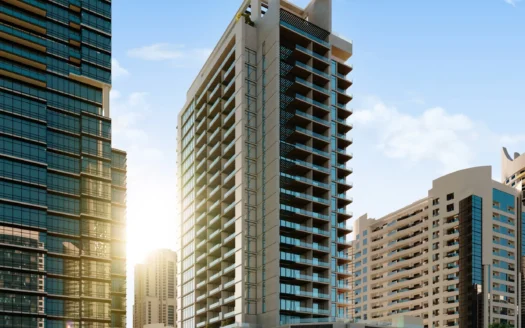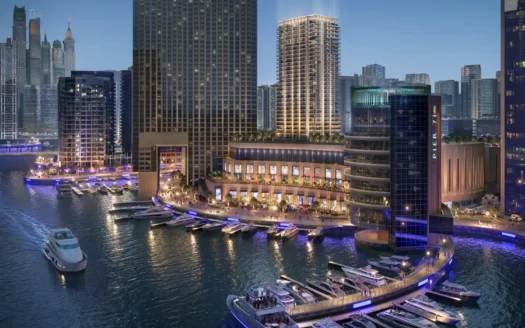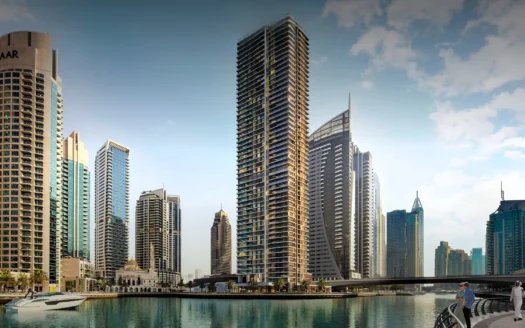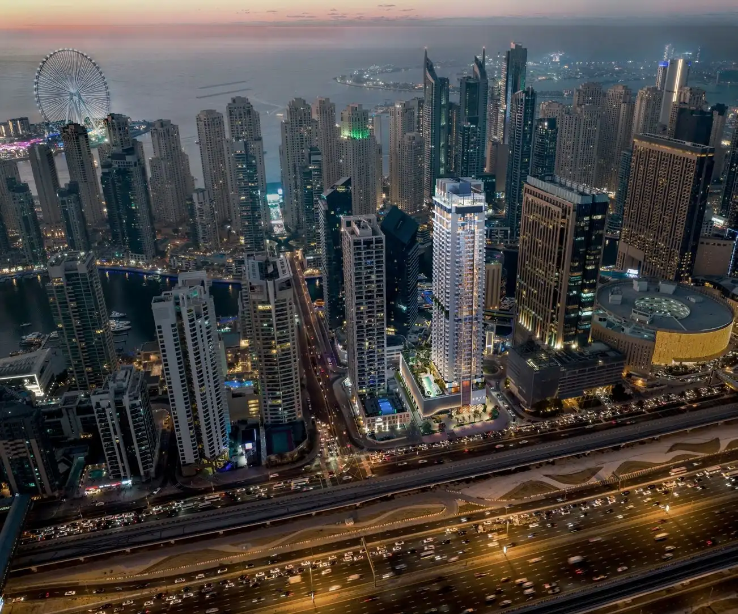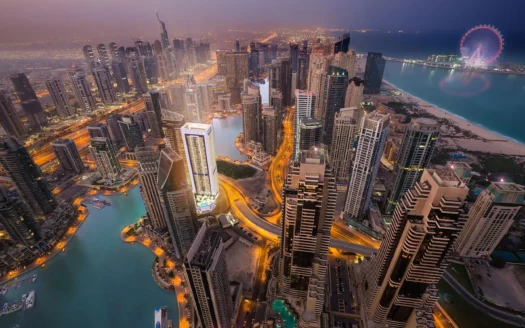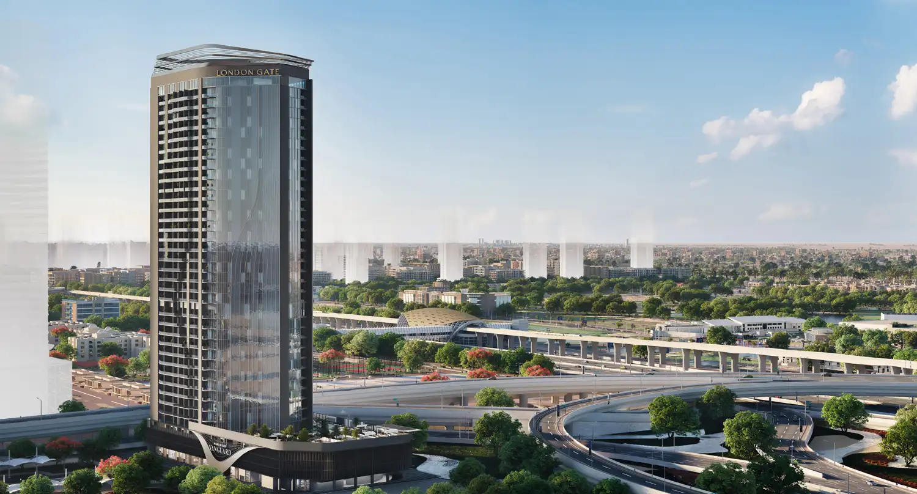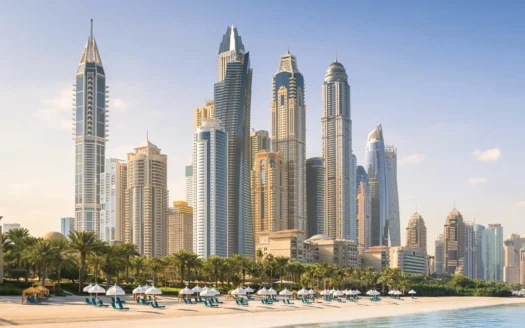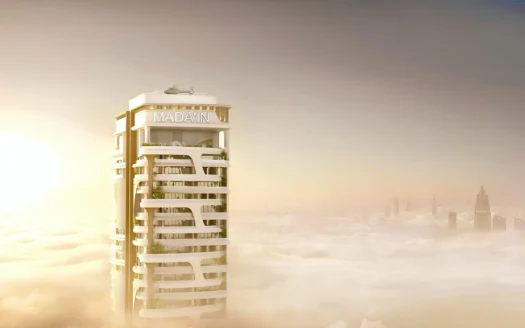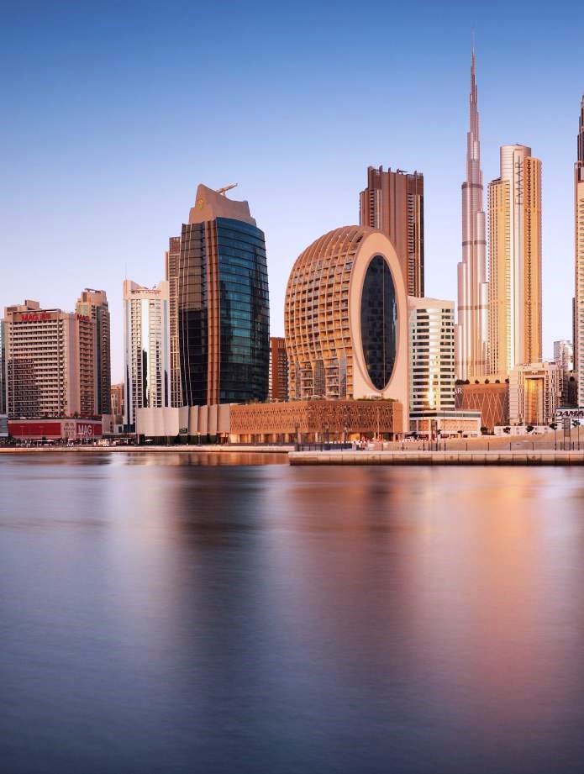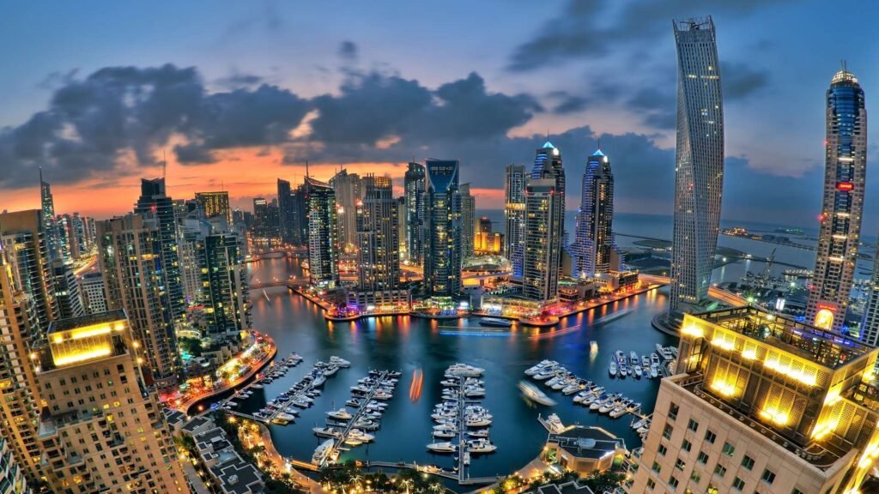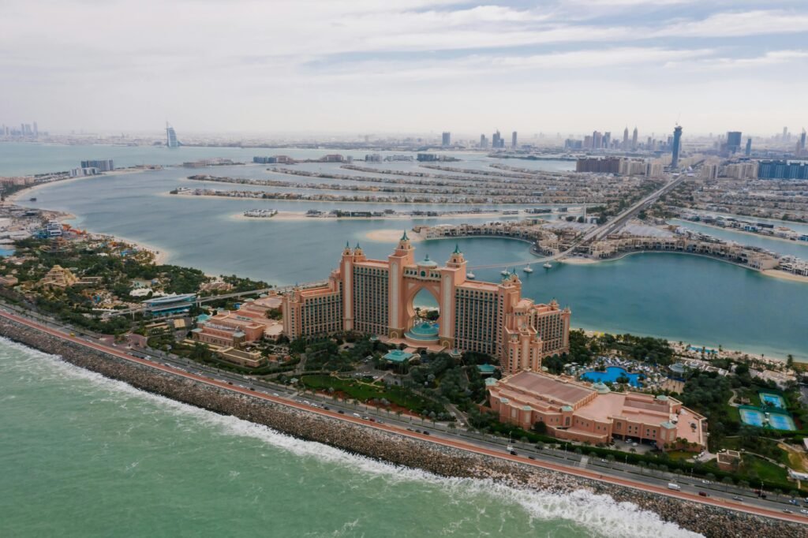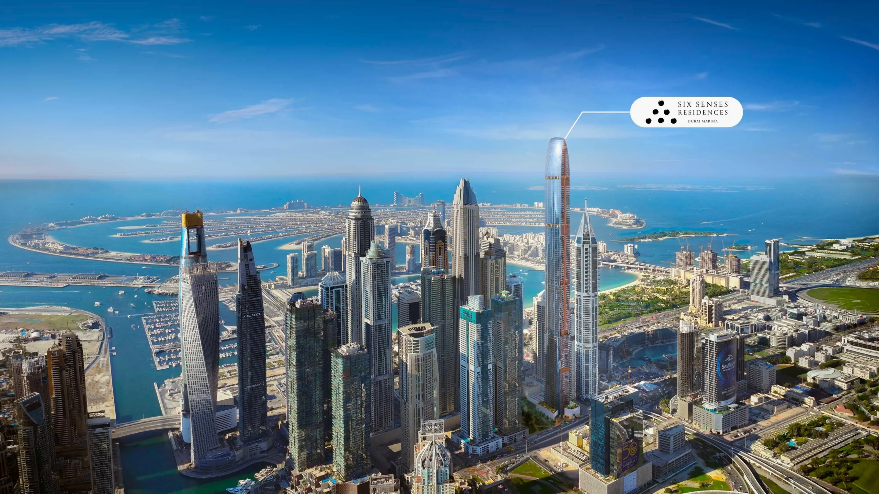
Six Senses Residences at Dubai Marina by Select Group

Unit Type

Payment Plan

HandOver

Unit Type

Payment Plan

HandOver
Description
Six Senses Residences, the tallest residential building at Dubai Marina by Select Group, is a pioneering venture into standalone branded residences that redefines the essence of ultra-luxury living. Located in the prestigious Dubai Marina, this development features an exclusive collection of 251 residences, encompassing a diverse range of options from 2-, 3-, and 4-bedroom units to opulent 4-bedroom half-floor penthouses, expansive 4-bedroom duplex sky mansions, and lavish 5-bedroom triplex sky mansions, all set within one of the city’s most sought-after destinations.
At the core of its unique value proposition is an unwavering emphasis on well-being and longevity, backed by an expansive 61,250 sq.ft. of meticulously designed amenities that cater to every aspect of luxury and health-focused lifestyles.
This groundbreaking development not only promises an ultra-luxurious living space but also champions a sophisticated architectural narrative that harmoniously blends artistry with functionality, showcasing a commitment to precision and elegance.
Occupying a coveted address in the sought-after Dubai Marina, Six Senses Residences Dubai Marina promises residents a life of unparalleled sophistication and convenience. This destination is celebrated for its dynamic yet balanced lifestyle, offering a perfect mix of leisure, entertainment, and wellness opportunities, making it an exceptional choice for those who value a rich, vibrant living experience.
Six Senses Residences Location:
Six Senses Residences is located in Dubai Marina, a prestigious and vibrant district in Dubai, United Arab Emirates. This area is known for its luxurious lifestyle, stunning waterfront views, and a plethora of dining, entertainment, and leisure options. The development offers residents a prime spot in one of the city’s most dynamic neighborhoods, ensuring easy access to the best that Dubai has to offer, including marinas, beaches, shopping centers, and more.

Nearby Areas:
- 5 Minutes to Dubai Marina
- 5 Minutes to Marina Mall
- 5 Minutes to Dubai Harbour Beachfront
- 5 Minutes to Emirates Golf Club
- 10 Minutes to Palm Jumeirah
- 10 Minutes to Mall of the Emirates
- 20 Minutes to Palm Jebel Ali
- 20 Minutes to Expo City
Six Senses Residences Amenities:
Six Senses Residences at Dubai Marina features amenities including a Six Senses spa, advanced fitness center, multiple swimming pools, landscaped gardens, gourmet dining options, concierge services, valet parking, 24-hour security, sustainability initiatives, and community events, all designed to enhance residents’ health, wellness, and community connection.
- Swimming Pool
- Landscaped Gardens
- Dining Options
- Valet Parking
- Health Center
- Advanced Fitness Center
- Spa
- 24/7 Security
Six Senses Residences Floor Plan:
The floor plan of Six Senses Residences is a marvel of modern design. It invites residents into a world of luxury and elegance and caters to every indulgence. Each aspect of this building serves a distinct purpose, creating a rhythm of living and a flow of energy.
Six Senses Residences Payment Plan:
The payment plan for Six Senses Residences is quite flexible and convenient. It is quite smooth to purchase your favorite properties here because its 40/60 payment plan makes it accessible to a wider range of people.
| Installment | Payment(%) | Payment Schedule |
| Down Payment | 5% | On Purchase Date |
| 1st Installment | 15% | Within 14 days from the Purchase Date |
| 2nd Installment | 20% | Within 6 months from the Purchase Date |
| Final Installment | 60% | On Handover |
GET IN TOUCH
Payment Plan
On Booking
On Construction
On Handover
Post Handover
Floor Plans

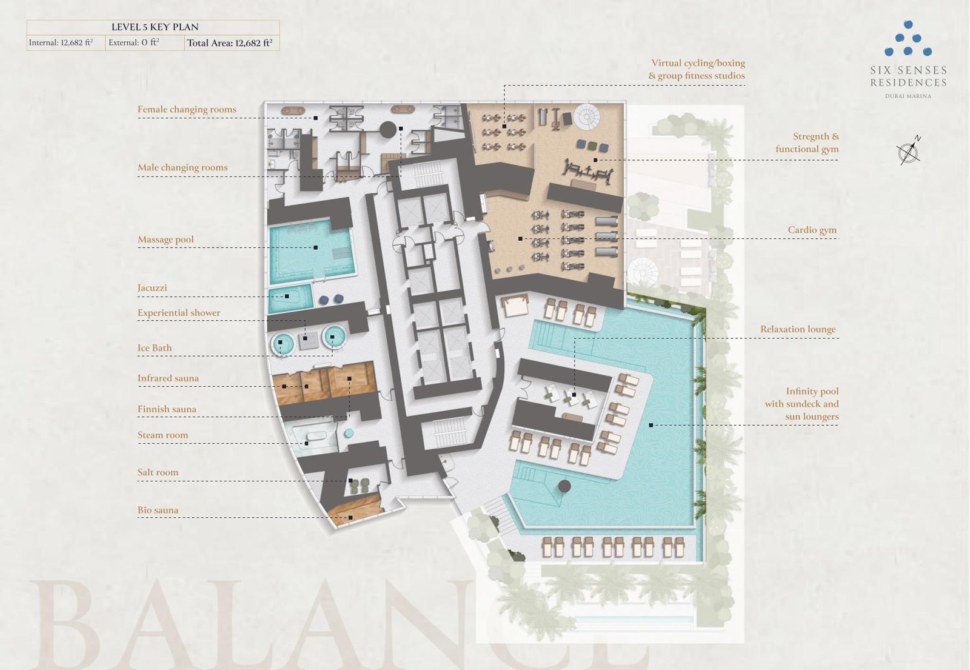







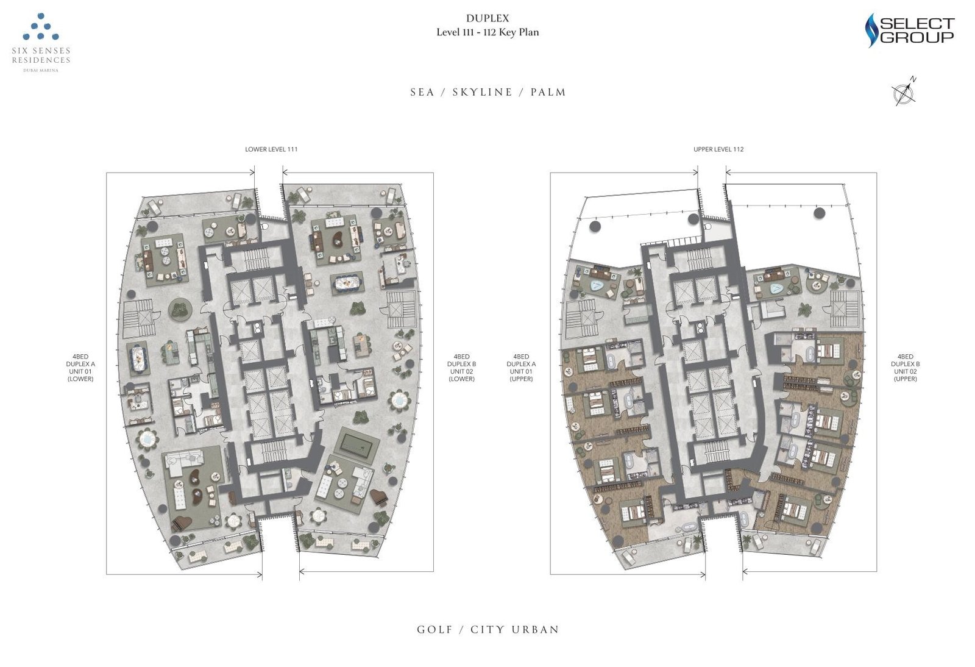


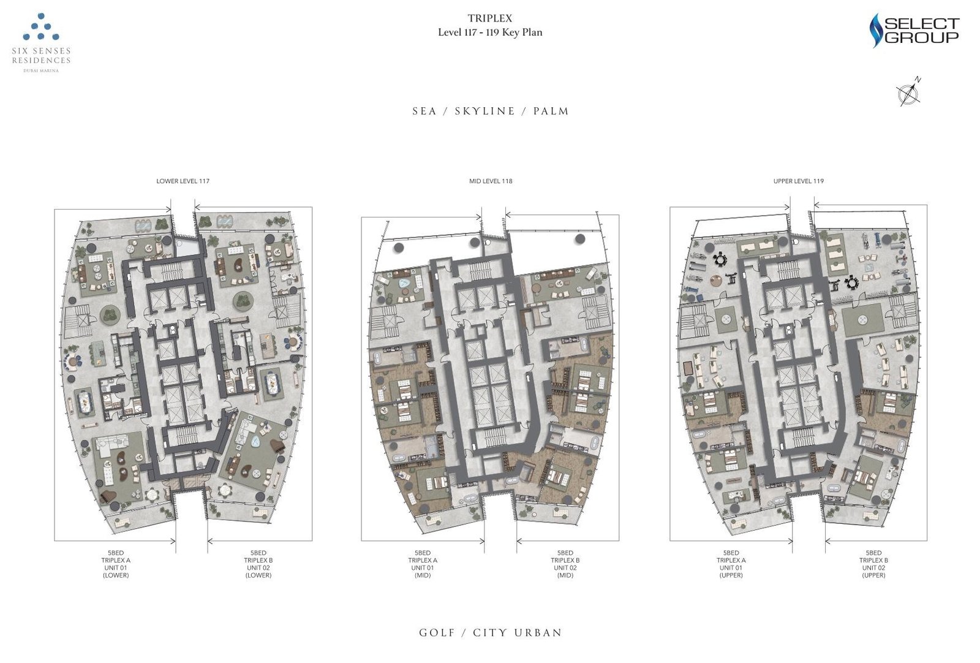
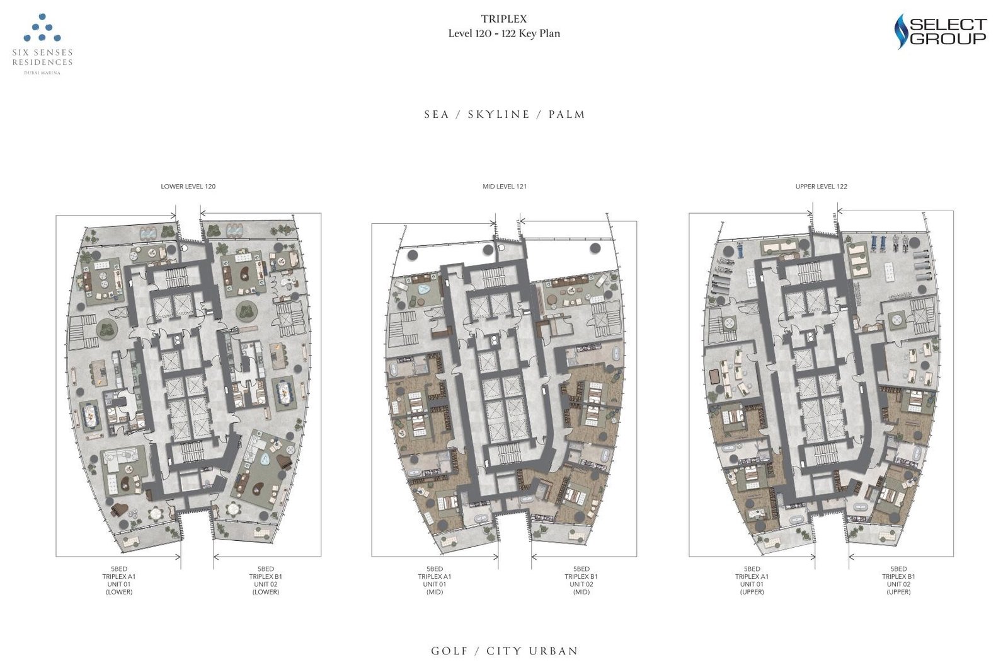
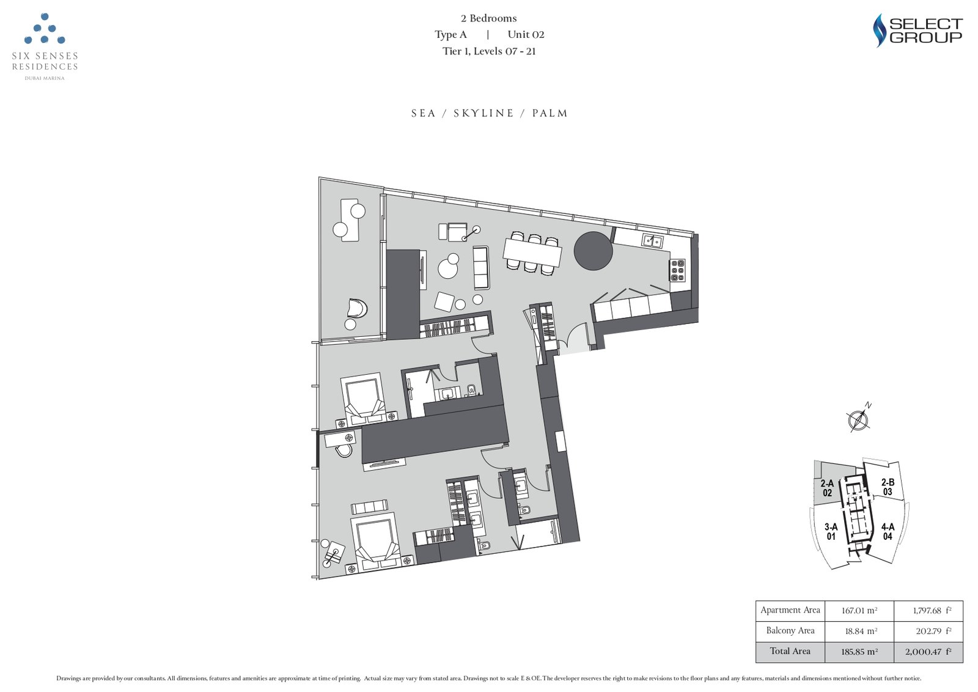


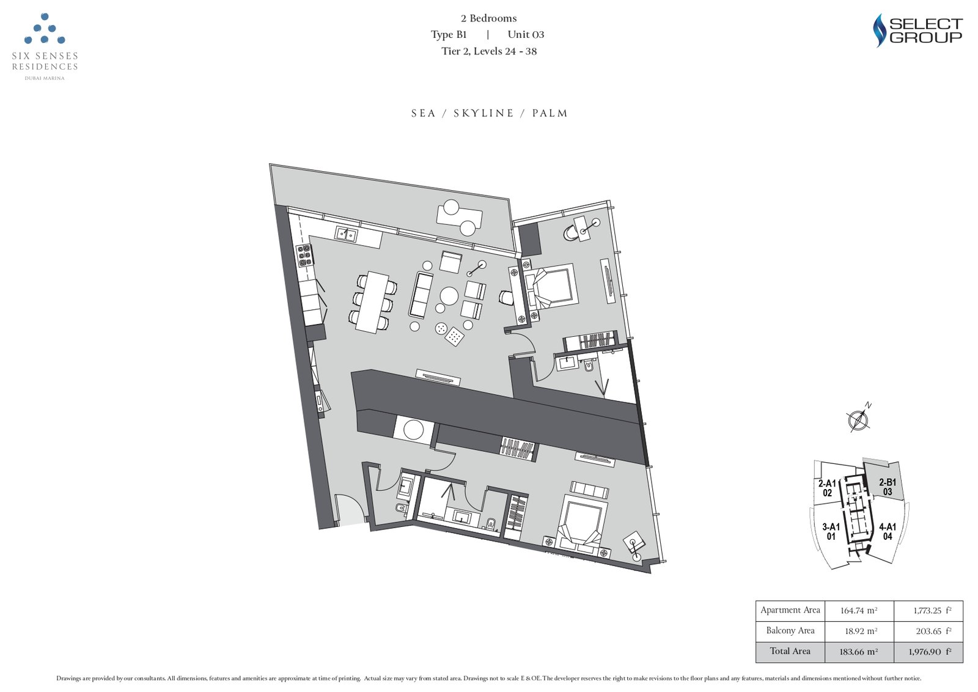

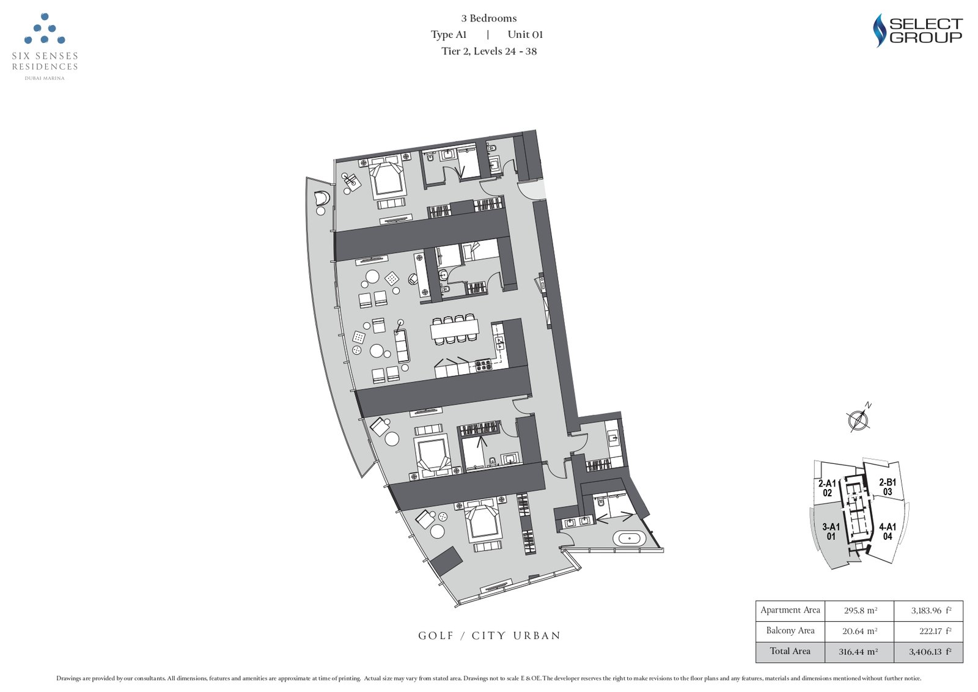


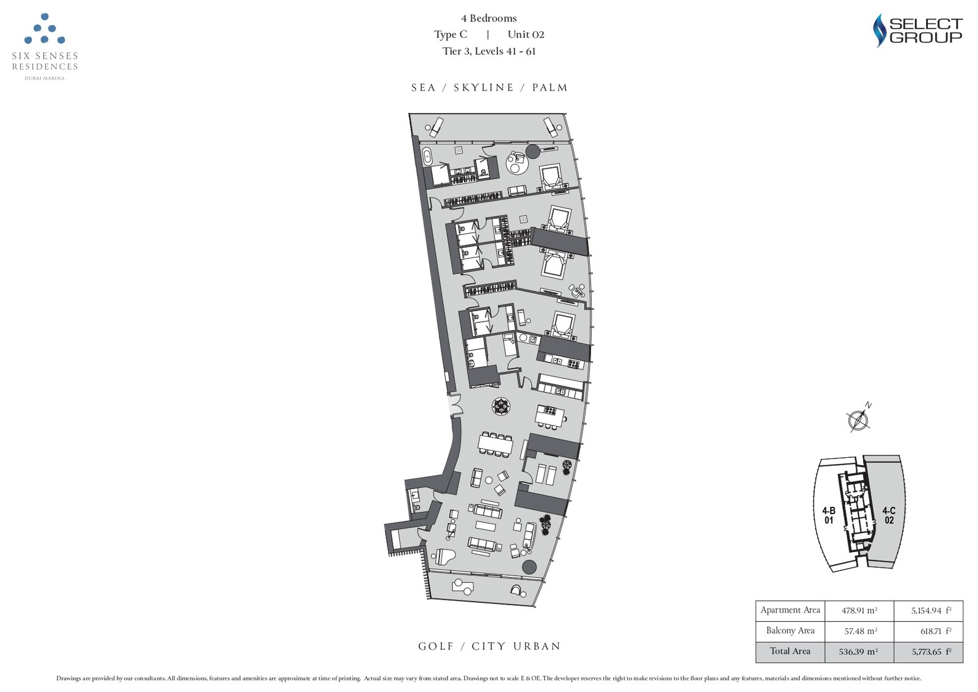

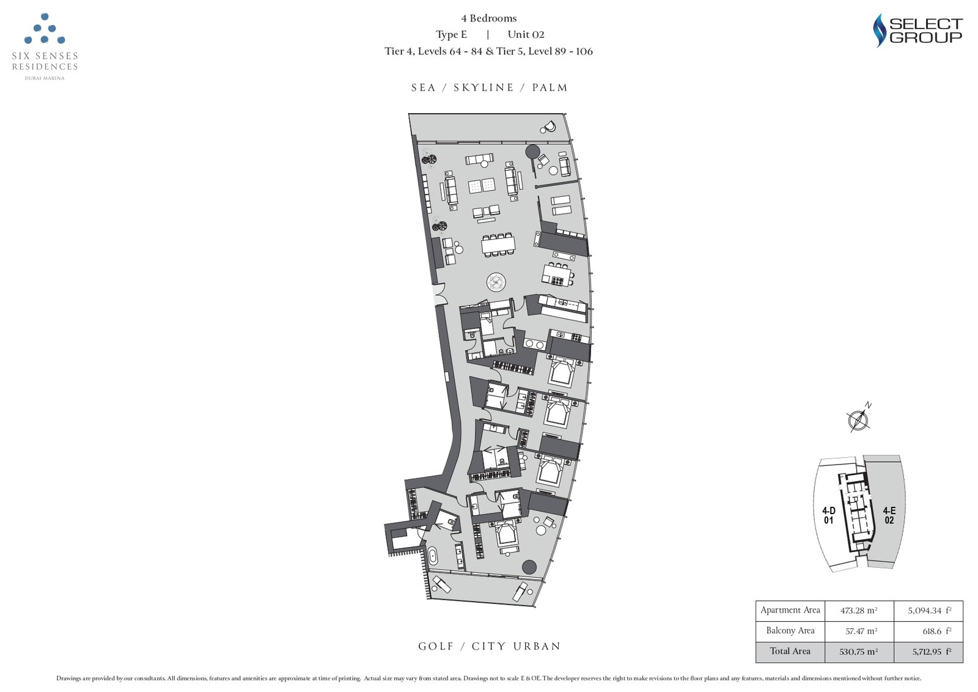
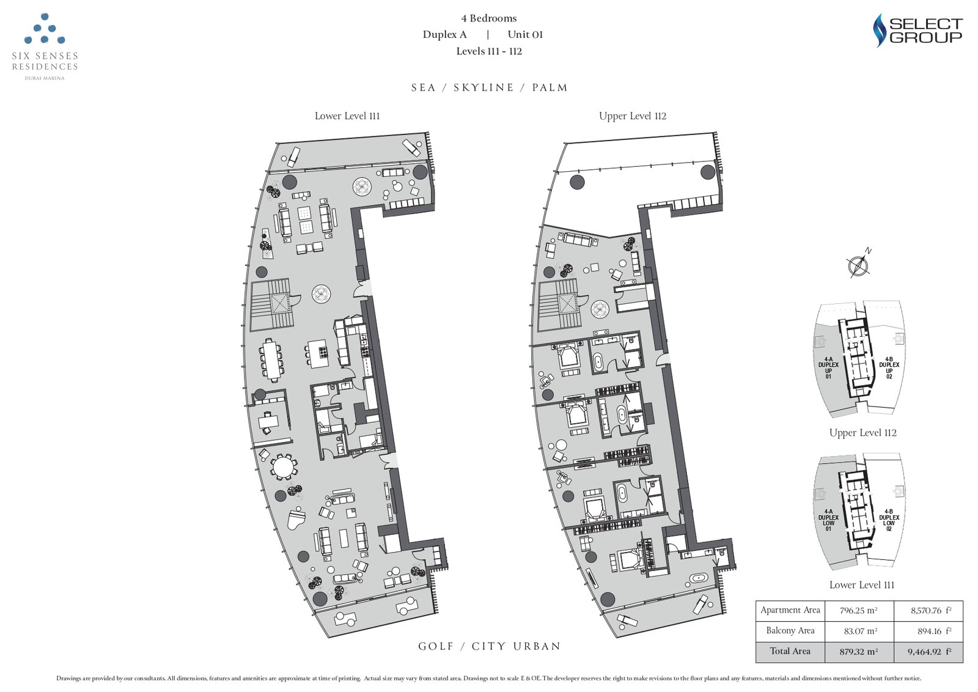

GENERAL FAQ's
The DLD regulates all real estate activities in Dubai, ensuring transparency and legality. Key responsibilities include:
-Registering property transactions (sales, leases, mortgages).
– Issuing Title Deeds and managing the Real Estate Registry.
– Enforcing anti-fraud measures and resolving disputes through the Rental Dispute Centre.
– Mandating the use of certified trustees for off-plan project escrow accounts. For More information visit www.dubailand.gov.ae
You can check the status of a project through the Dubai Land Department (DLD) website or the Dubai REST app. Simply enter the project’s name or developer details to view updates, escrow account details, and progress reports. For More information visit https://dubailand.gov.ae/en/eservices/real-estate-project-status-landing/real-estate-project-status/#/
RERA is a regulatory arm of DLD that oversees real estate laws, brokers, developers, and rental disputes in Dubai. For More information visit www.dubailand.gov.ae
RERA’s Escrow Account Law requires developers to deposit 100% of buyer funds into DLD-approved escrow accounts. Funds are released only after construction milestones are verified, minimizing project delays or cancellations. For More information visit www.dubailand.gov.ae
EOI (Expression of Interest) is a formal pre-booking commitment made by a buyer to express their serious interest in purchasing a property, especially in off-plan projects in Dubai. It is typically required before a project is officially launched.
It provides legal protections for property investors through various regulations such as Escrow Law (Law No. 8 2007) which ensures developers deposit funds into escrow accounts to prevent fraud and Law No. 13 of 2008 which regulates the interim property registration.
This body has been developed to oversee real estate transactions, resolve property-related disputes, and develop and enforce real estate laws to ensure stability and fairness.
People who own property in Dubai worth at least AED 2 million are eligible to obtain a Dubai Golden Visa
Yes. Non-residents can obtain mortgages in Dubai. It is possible for foreign nationals to purchase their dream home in Dubai through a mortgage.
First of all, you must be a citizen of a country which is on the bank’s list. A non-resident mortgage seeker must be a professional or self-employed. Meeting minimum age and income requirements is also necessary in most of the cases.
After completing the property purchasing process, you need to visit the Dubai Land Department (DLD, submit the required documents such as the sale agreement, proof of payment and no objection certificate and pay the registration fee to obtain the title deed of your purchased property.
Open the Dubai Rest App and select the dashboard option to bring my property wallet screen. Choose your property, add the required details and click on the purple circle to get the electronic copy of your title deed.
Yes. Property owners are allowed to give their properties as gifts in Dubai through a legal process.
You can check the status of a real estate development in Dubai by visiting the Dubai Land Department (DLD) website or using the Dubai Rest App.
Location Map
Amenities and Features
Payment Calculator
- Principal and Interest 22,487.75 AED
- Property Tax 0
- HOA fee 0
Start With A Quick Quiz & End With The Best Deal!
Given our years of real estate experience, we understand that it is not easy to buy properties for sale in Dubai, especially for new buyers. It is challenging to find the perfect spot for investment amid thousands of investment opportunities.
However, Kelt and Co Realty has come up with a perfect solution. Now, an investor is not required to go through countless listings on different property-related websites. Kelt and Co Realty offers a one-stop solution. An investor just needs to complete this quick quiz to find the perfect investment option because all information related to off-plan property is available here.
You just need to follow simple steps on your screen to find the perfect option based on your specific demands and financial means. Choose the perfect offer and contact us!
- It takes less than 2 minutes
Similar Listings in
Dubai Marina
Marina Living by LMD at Dubai Marina
You can contact Kelt&Co Realty via phone: +971526921802 mobile: +971526921802 Please use the #%id to identify the property "Marina Living by LMD at Dubai Marina"

Price On Request

Not specified
Marina Cove at Dubai Marina – Emaar Properties
You can contact Kelt&Co Realty via phone: +971526921802 mobile: +971526921802 Please use the #%id to identify the property "Marina Cove at Dubai Marina – Emaar Properties"

Price On Request

Dubai Marina
Rove Home at Dubai Marina – Irth Development
You can contact Kelt&Co Realty via phone: +971526921802 mobile: +971526921802 Please use the #%id to identify the property "Rove Home at Dubai Marina – Irth Development"

From AED 1.35 Million

Dubai Marina
Pelagos by IGO at Dubai Marina
You can contact Kelt&Co Realty via phone: +971526921802 mobile: +971526921802 Please use the #%id to identify the property "Pelagos by IGO at Dubai Marina"

From AED 1.2 Million

Dubai Marina
Vanguard by Frank Muller at Dubai Marina
You can contact Kelt&Co Realty via phone: +971526921802 mobile: +971526921802 Please use the #%id to identify the property "Vanguard by Frank Muller at Dubai Marina"

From AED 1.25 Million

Dubai Marina
Mada’in Tower at Dubai Marina by Mada'in Properties
You can contact Kelt&Co Realty via phone: +971526921802 mobile: +971526921802 Please use the #%id to identify the property "Mada’in Tower at Dubai Marina by Mada'in Properties"

Price On Request

Dubai Marina








