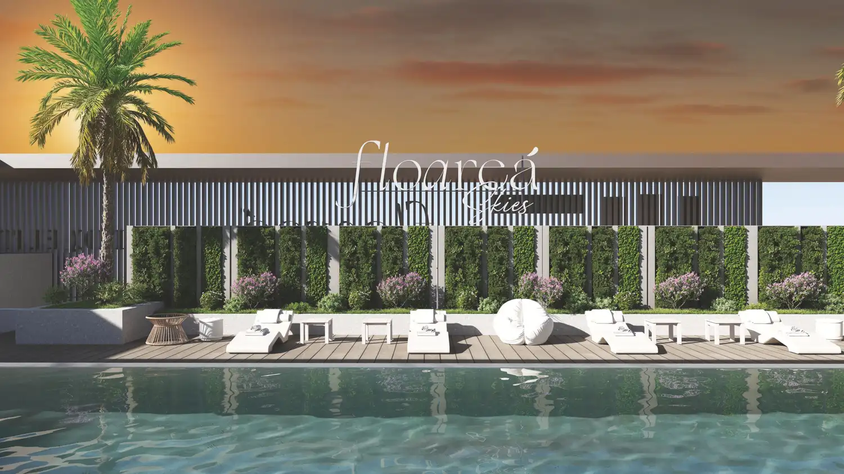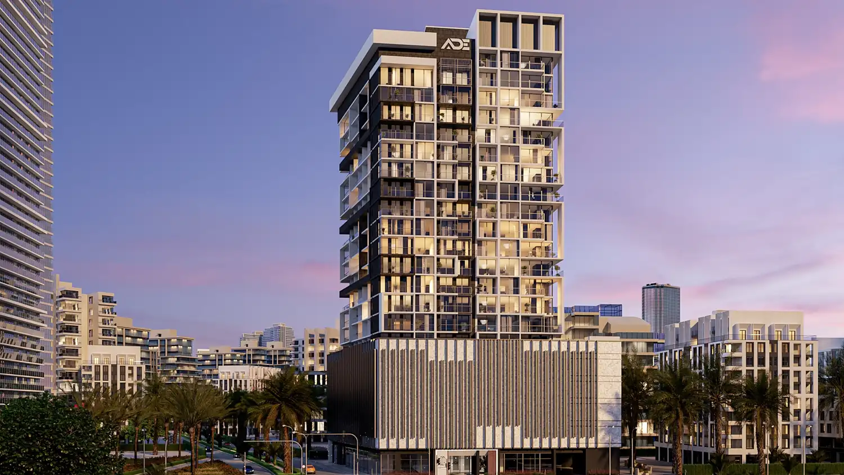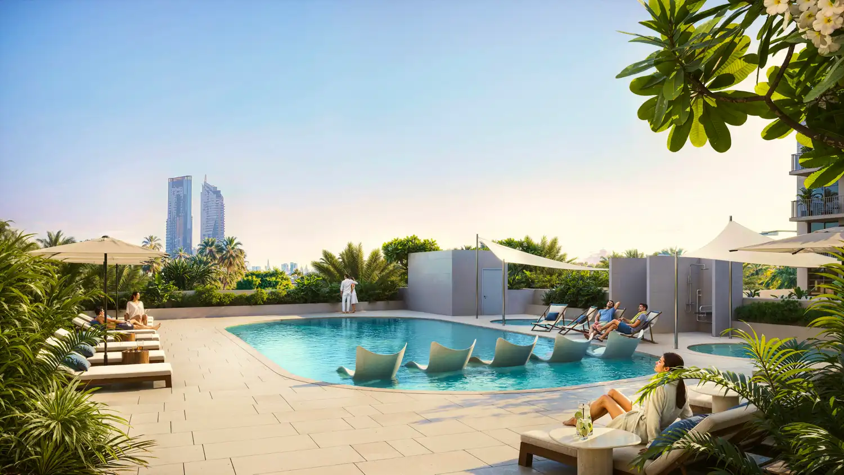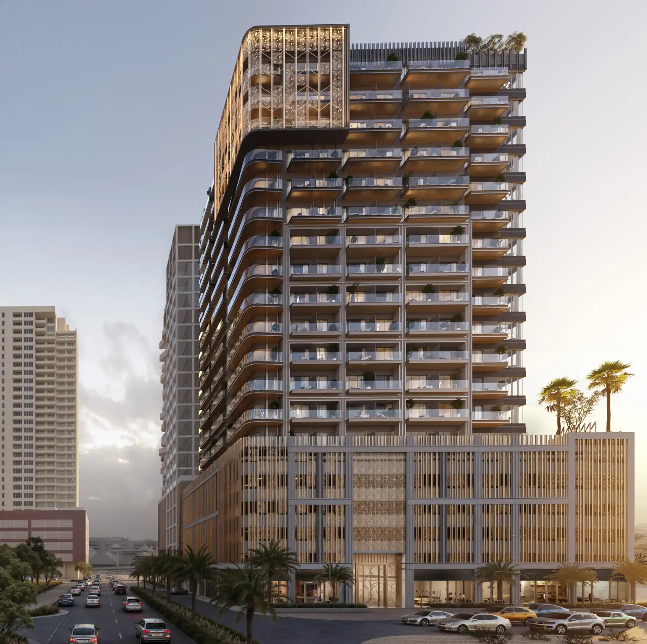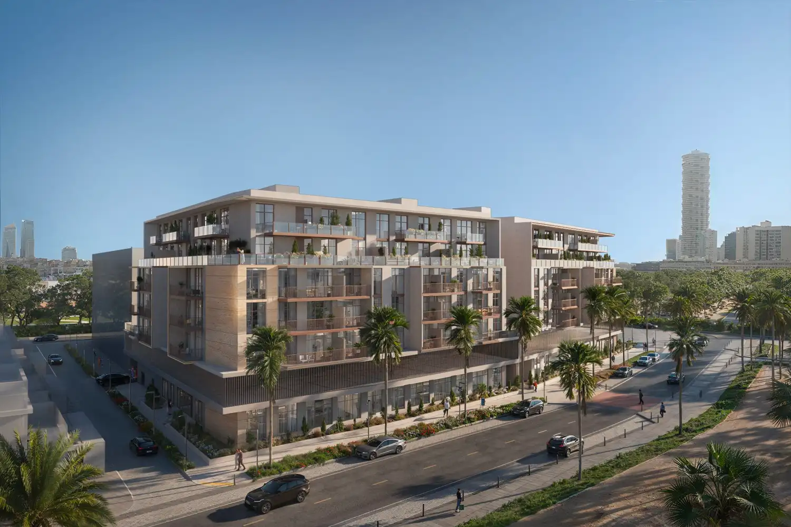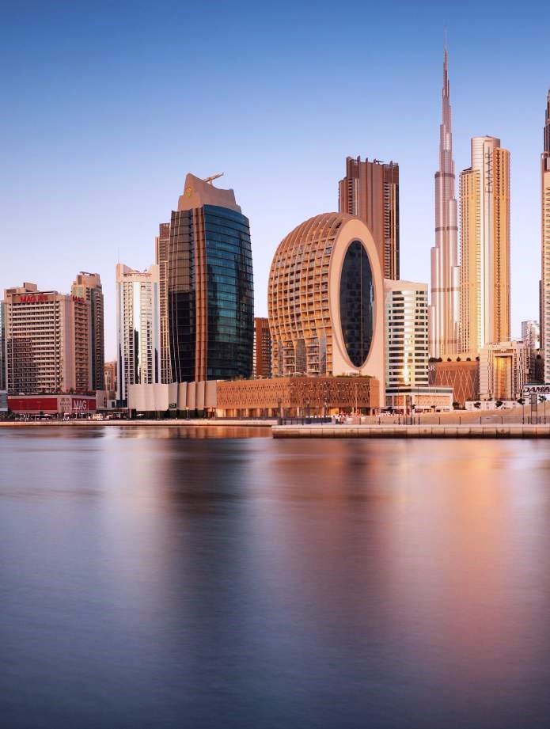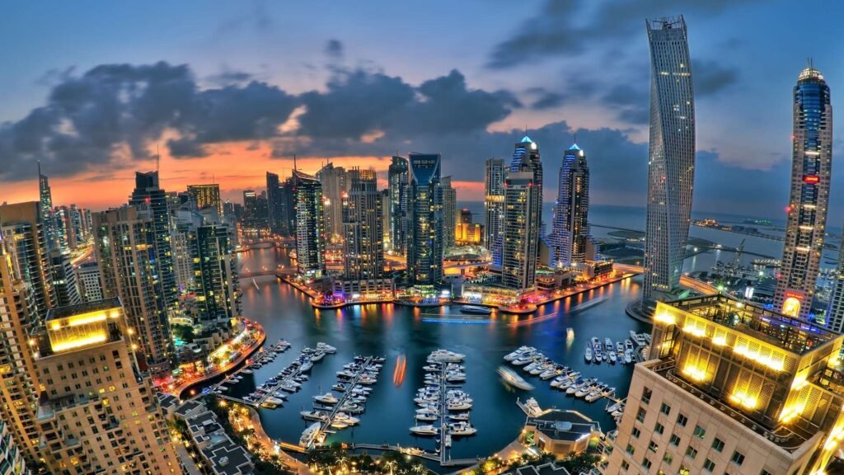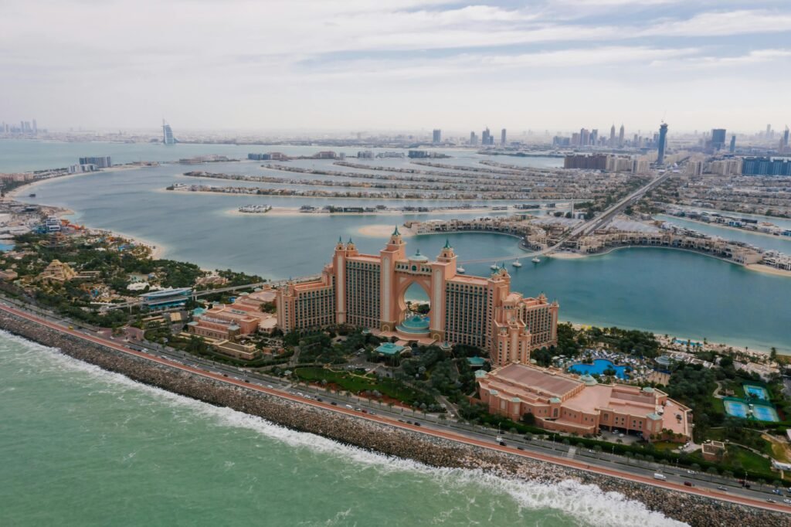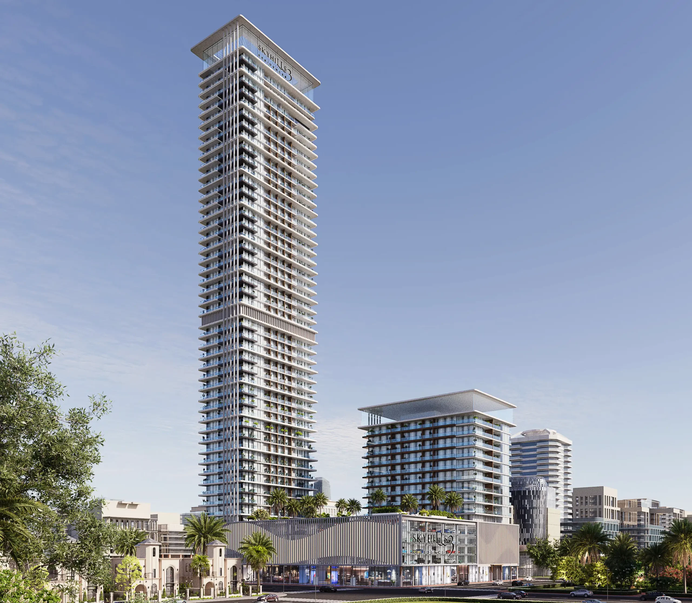
Skyhills 3 at Jumeirah Village Circle(JVC) Dubai – HRE Development

Unit Type

Payment Plan

HandOver

Unit Type

Payment Plan

HandOver
Description
Skyhills 3 built by HRE is a prestigious residential project that provides luxury apartments within the peaceful area that is Jumeirah Village Circle (JVC), Dubai. This luxurious project blends tranquility with modern conveniences, offering top-quality finishes and a lively ambiance for a luxurious living. It includes 499 homes as well as 12 retail spaces, the residence is a perfect fit to cater to couples, individuals, and families looking for a vibrant but relaxing lifestyle. With its stunning architectural style as well as sleek, glass façades it sets a new standard for urban living.
Skyhills 3 Location
Perfectly situated within Jumeirah Village Circle (JVC) which is one of the most sought-after residential communities in Dubai, Skyhills 3 provides excellent connectivity throughout the city. It is located close to the Sheikh Mohammed Bin Zayed Road, Al Khail Road, and Hessa Street, the development allows residents to easily access important destinations such as Dubai Mall, Mall of the Emirates as well and Dubai International Airport. JVC is a family-friendly and pet-friendly neighborhood, enhanced by schools, parks health facilities, as well as shopping options that provide an easy and balanced lifestyle.
Proximity to Popular Destinations
- 5 minutes from Dubai Hills Mall
- 9 minutes from Mall of the Emirates
- It takes 12 mins to Emirates Golf Club
- It takes 15 mins to The Beach, JBR
- 16 minutes left to 16 minutes to Jumeirah
- 30 minutes away from Dubai International Airport
Skyhills 3 Amenities
Skyhills 3 by HRE boasts an array of amenities designed to improve the living experience. From the fitness center in the outdoors to the stunningly designed water garden, each element in the building is crafted for the ultimate in comfort and luxury. Residents can play the sport of tennis and basketball courts or relax in the swimming pools and beautifully designed gardens. The development also has playgrounds for children as well as home automation systems that make it suitable for families as well as individuals.
- Outdoor Gym
- Swimming Pool
- Basketball Court
- Tennis Court
- Children’s Play Area
- Water Garden
- Landscaped Gardens
- Home Automation Systems
Skyhills 3 Master Plan
Skyhills 3’s master plan is thoughtfully crafted to mix modern architectural features with lush green areas. The development is comprised of multiple structures with impressive glass facades. They are surrounded by parks and recreation areas. Open spaces and walking trails are carefully planned to encourage interactions with friends while providing security for everyone living there. The residence is dedicated to making a community that combines the best of convenience, luxury, and an enjoyable living experience.
Skyhills 3 Floor Plan
Skyhills 3 offers a variety of residences, ranging from stylish studios to spacious 1, 2, and 3-bedroom apartments. Each unit has modern and premium interiors, with floor-to-ceiling glass to let in plenty of light as well as top-quality appliances. The large living spaces polished porcelain tiles and sleek countertops provide a sophisticated and relaxing space.
- Studio Apartments: Perfect for young professionals looking for space that is stylish and compact.
- 1 Bedroom Apartments: Spacious layouts suitable for small families or couples.
- Two-Bedroom Apartments: Generous living spaces, ideal for families that are growing.
- 3 bedroom Apartments Luxury and spacious, ideal for families who want extra luxury and comfort.
Skyhills 3 Payment Plan
Skyhills 3 offers an attractive and flexible payment program that is suitable for both investors and users. Created to give you an easy purchasing user experience. The payment plan is perfect for those who are planning their investment throughout. With the expected handover in the second quarter of 2027, this project is a great chance for those looking for quality and luxurious living, as well as an easy payment option within one of Dubai’s most sought-after residential communities.
GET IN TOUCH
Payment Plan
On Booking
On Construction
On Handover
Post Handover
Floor Plans


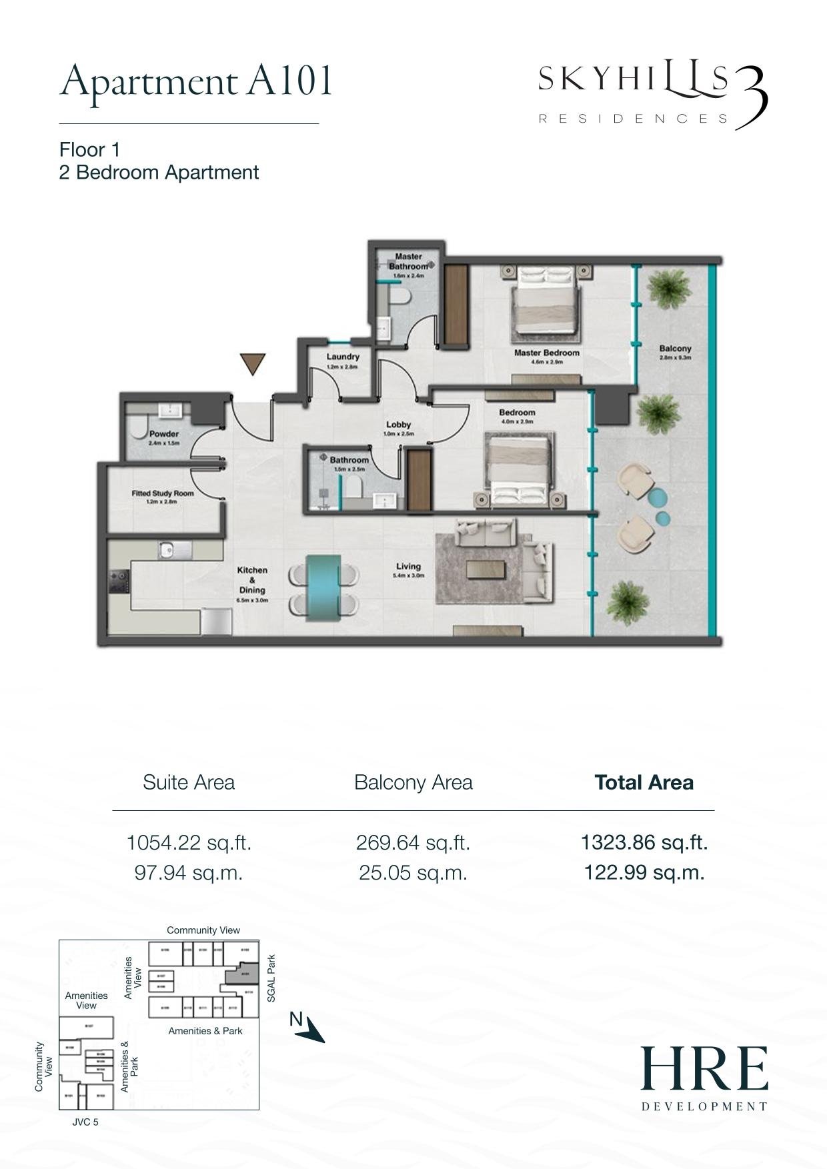
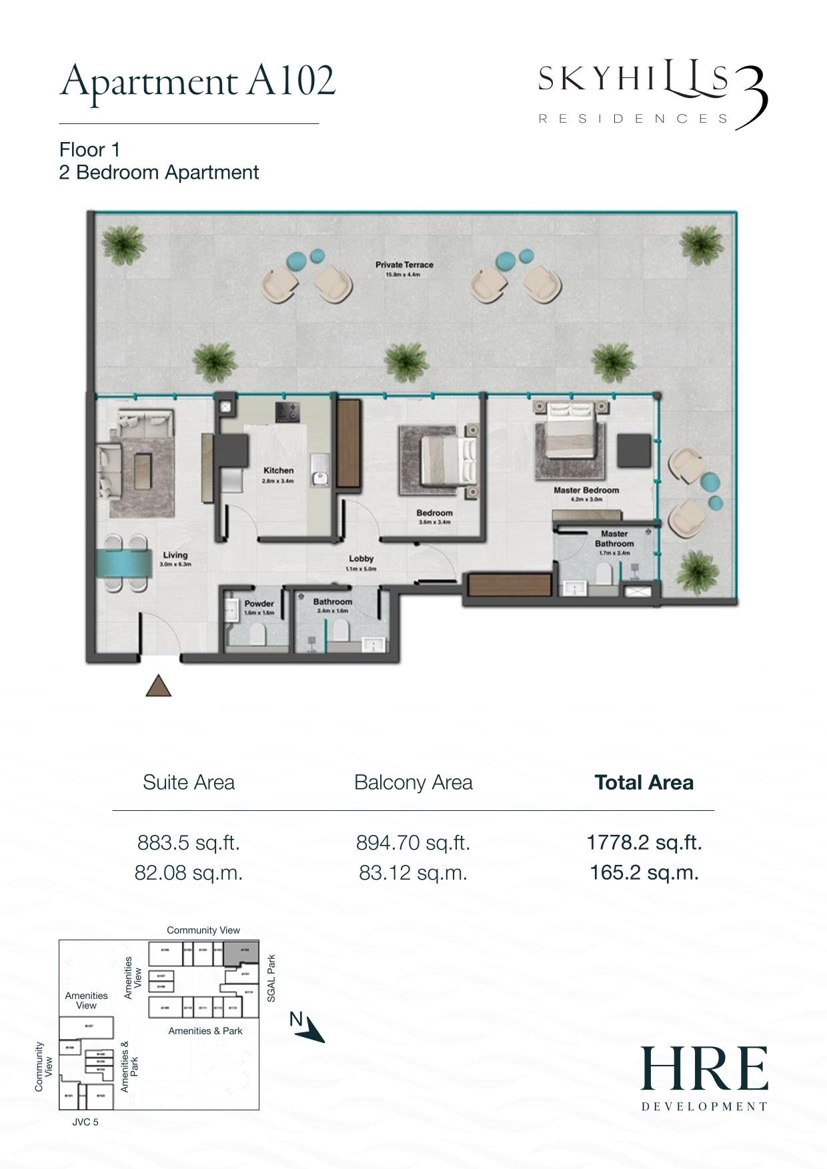
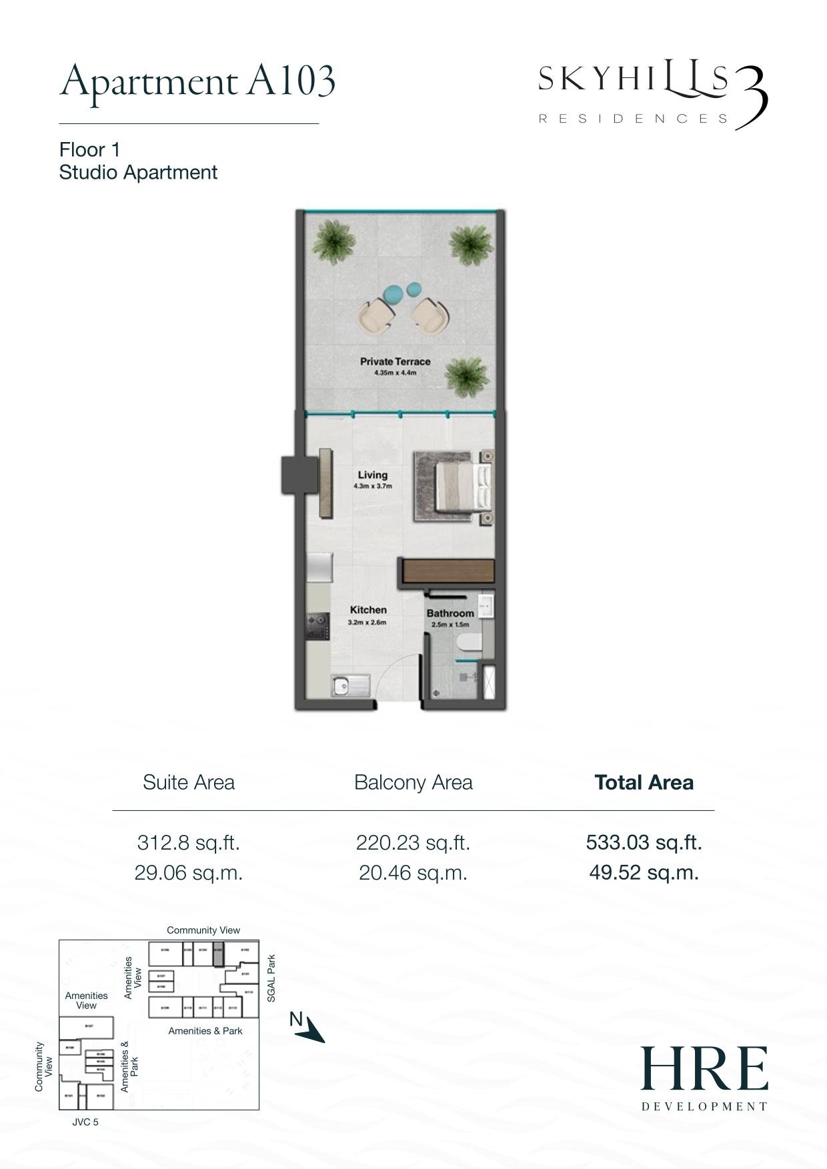
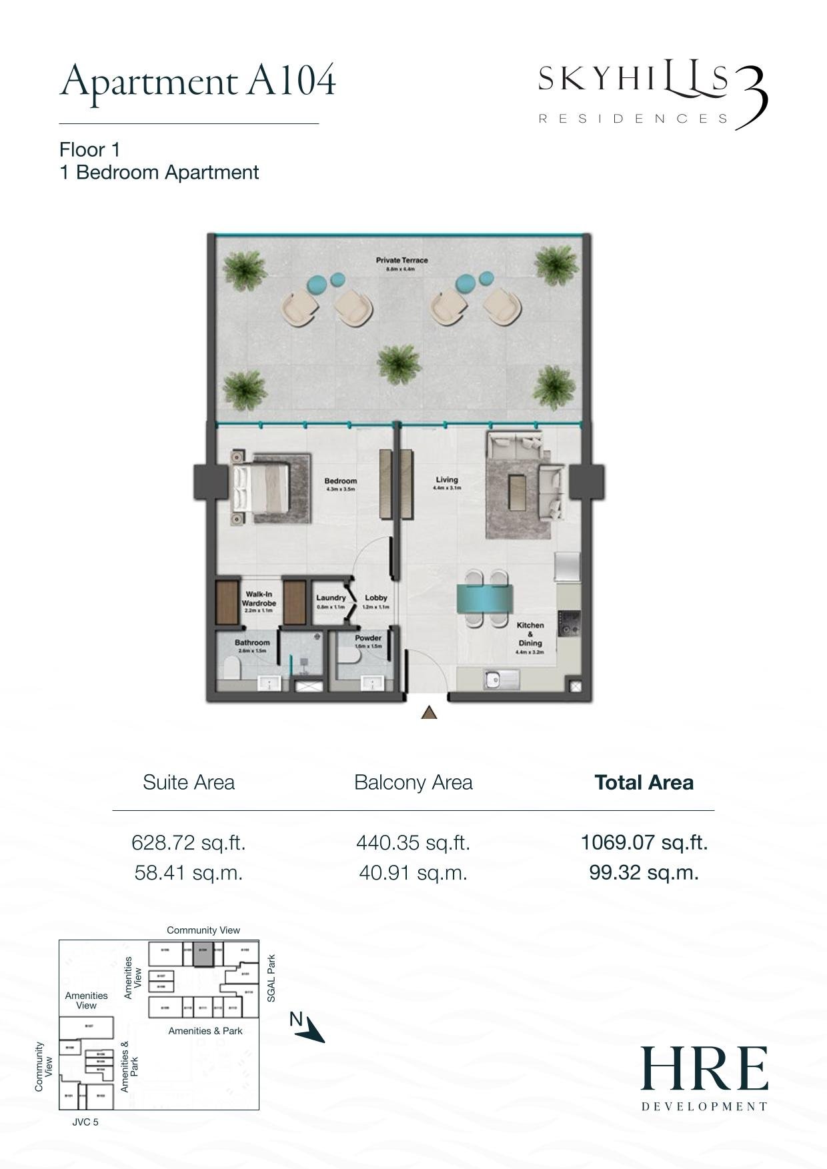


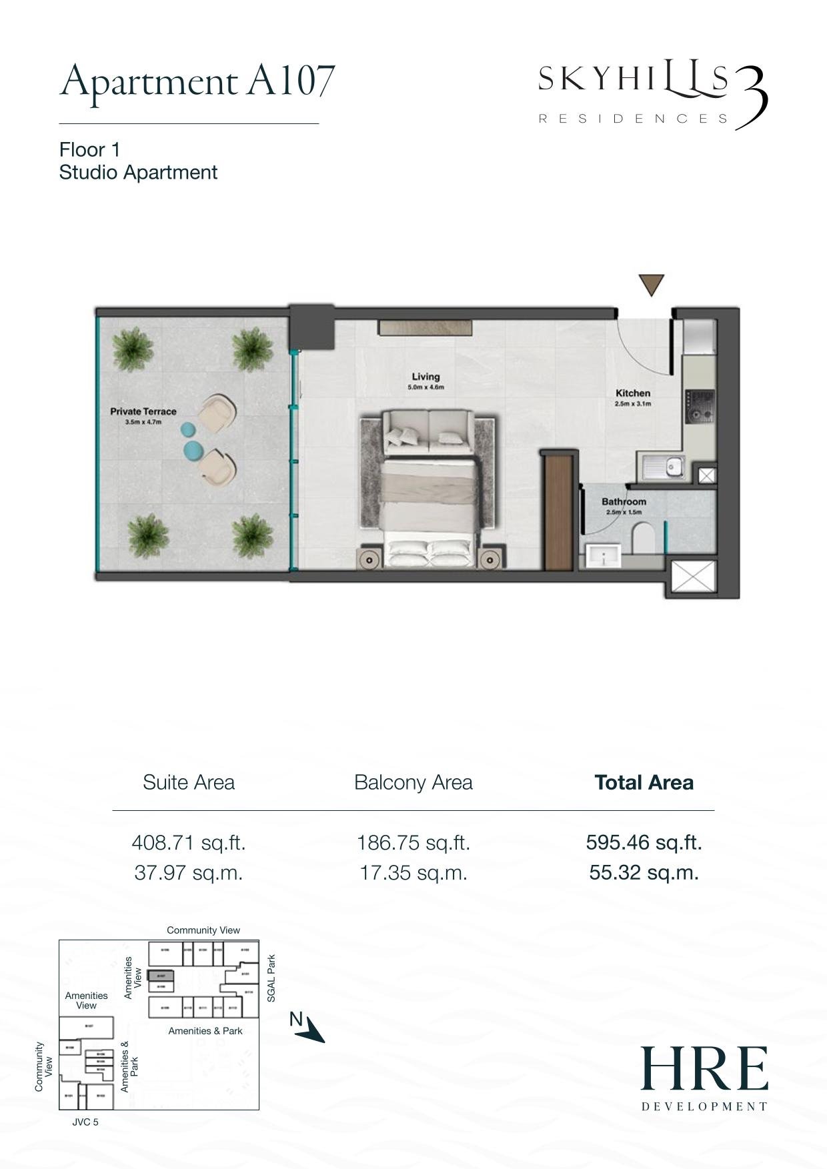
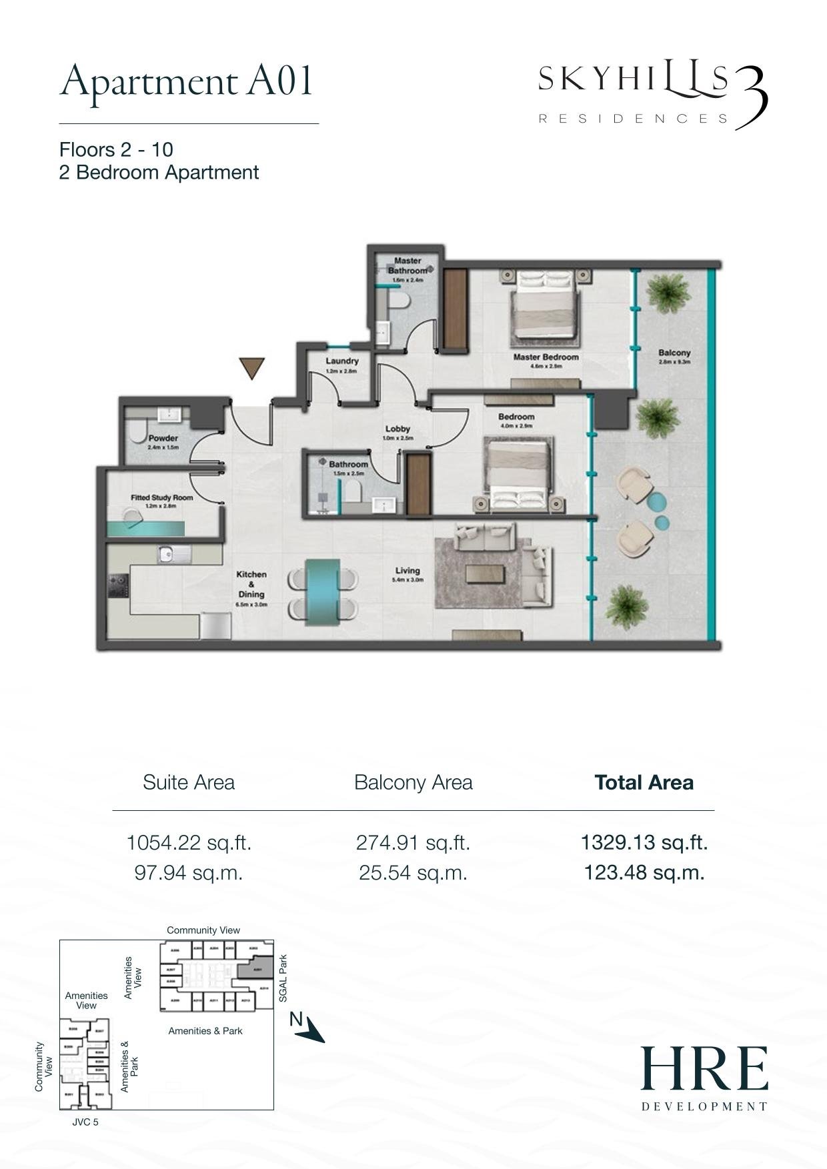

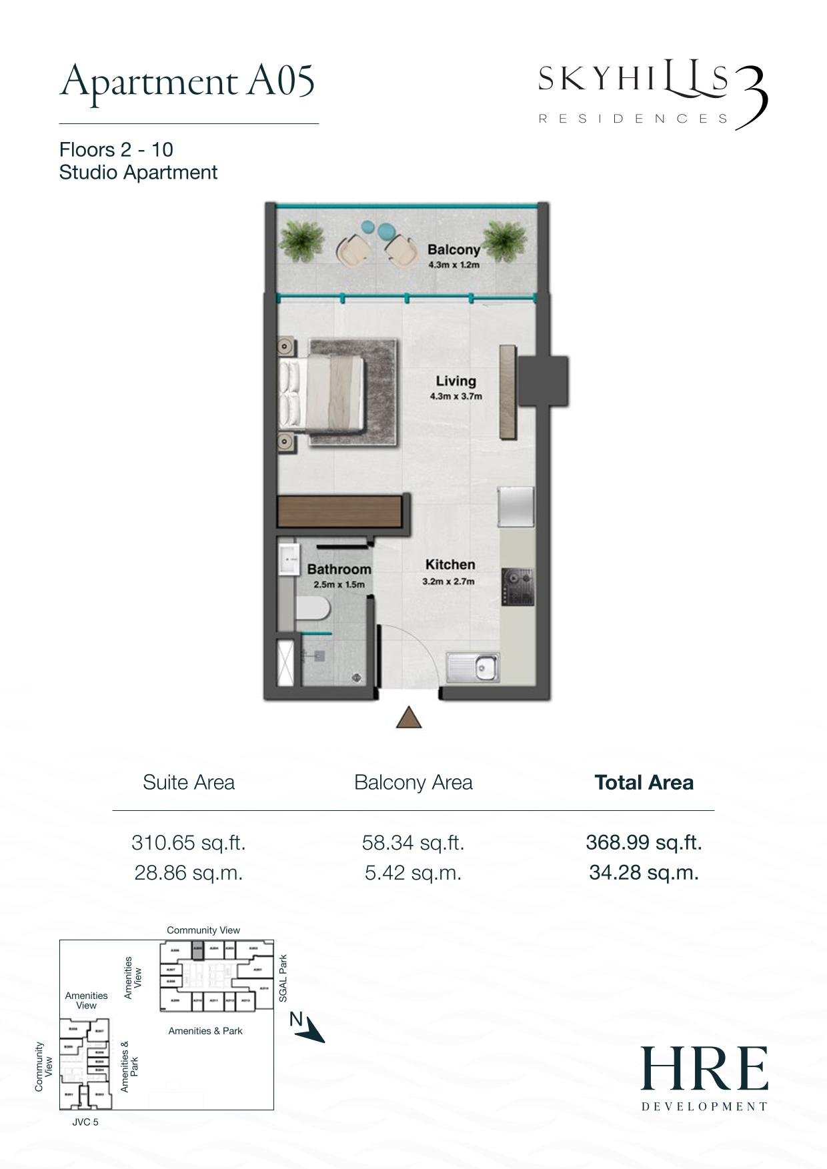

GENERAL FAQ's
The DLD regulates all real estate activities in Dubai, ensuring transparency and legality. Key responsibilities include:
-Registering property transactions (sales, leases, mortgages).
– Issuing Title Deeds and managing the Real Estate Registry.
– Enforcing anti-fraud measures and resolving disputes through the Rental Dispute Centre.
– Mandating the use of certified trustees for off-plan project escrow accounts. For More information visit www.dubailand.gov.ae
You can check the status of a project through the Dubai Land Department (DLD) website or the Dubai REST app. Simply enter the project’s name or developer details to view updates, escrow account details, and progress reports. For More information visit https://dubailand.gov.ae/en/eservices/real-estate-project-status-landing/real-estate-project-status/#/
RERA is a regulatory arm of DLD that oversees real estate laws, brokers, developers, and rental disputes in Dubai. For More information visit www.dubailand.gov.ae
RERA’s Escrow Account Law requires developers to deposit 100% of buyer funds into DLD-approved escrow accounts. Funds are released only after construction milestones are verified, minimizing project delays or cancellations. For More information visit www.dubailand.gov.ae
EOI (Expression of Interest) is a formal pre-booking commitment made by a buyer to express their serious interest in purchasing a property, especially in off-plan projects in Dubai. It is typically required before a project is officially launched.
It provides legal protections for property investors through various regulations such as Escrow Law (Law No. 8 2007) which ensures developers deposit funds into escrow accounts to prevent fraud and Law No. 13 of 2008 which regulates the interim property registration.
This body has been developed to oversee real estate transactions, resolve property-related disputes, and develop and enforce real estate laws to ensure stability and fairness.
People who own property in Dubai worth at least AED 2 million are eligible to obtain a Dubai Golden Visa
Yes. Non-residents can obtain mortgages in Dubai. It is possible for foreign nationals to purchase their dream home in Dubai through a mortgage.
First of all, you must be a citizen of a country which is on the bank’s list. A non-resident mortgage seeker must be a professional or self-employed. Meeting minimum age and income requirements is also necessary in most of the cases.
After completing the property purchasing process, you need to visit the Dubai Land Department (DLD, submit the required documents such as the sale agreement, proof of payment and no objection certificate and pay the registration fee to obtain the title deed of your purchased property.
Open the Dubai Rest App and select the dashboard option to bring my property wallet screen. Choose your property, add the required details and click on the purple circle to get the electronic copy of your title deed.
Yes. Property owners are allowed to give their properties as gifts in Dubai through a legal process.
You can check the status of a real estate development in Dubai by visiting the Dubai Land Department (DLD) website or using the Dubai Rest App.
Location Map
Amenities and Features
Payment Calculator
- Principal and Interest 0.00 AED
- Property Tax 0
- HOA fee 0
Start With A Quick Quiz & End With The Best Deal!
Given our years of real estate experience, we understand that it is not easy to buy properties for sale in Dubai, especially for new buyers. It is challenging to find the perfect spot for investment amid thousands of investment opportunities.
However, Kelt and Co Realty has come up with a perfect solution. Now, an investor is not required to go through countless listings on different property-related websites. Kelt and Co Realty offers a one-stop solution. An investor just needs to complete this quick quiz to find the perfect investment option because all information related to off-plan property is available here.
You just need to follow simple steps on your screen to find the perfect option based on your specific demands and financial means. Choose the perfect offer and contact us!
- It takes less than 2 minutes
Similar Listings in
Jumeirah Village Circle
Floarea Skies at Jumeirah Village Circle, Dubai – Mashriq Elite
You can contact Kelt&Co Realty via phone: +971526921802 mobile: +971526921802 Please use the #%id to identify the property "Floarea Skies at Jumeirah Village Circle, Dubai – Mashriq Elite"

From AED 666000

Jumeirah Village Circle
Greygate Residences at Jumeirah Village Circle, Dubai – ADE Properties
You can contact Kelt&Co Realty via phone: +971526921802 mobile: +971526921802 Please use the #%id to identify the property "Greygate Residences at Jumeirah Village Circle, Dubai – ADE Properties"

From AED 600000

Jumeirah Village Circle
Maxi Lilio Residences at Jumeirah Village Circle (JVC), Dubai – London Gate
You can contact Kelt&Co Realty via phone: +971526921802 mobile: +971526921802 Please use the #%id to identify the property "Maxi Lilio Residences at Jumeirah Village Circle (JVC), Dubai – London Gate"

Price On Request

Jumeirah Village Circle
Lume Residence at Jumeirah Village Circle (JVC), Dubai – S&S Developments
You can contact Kelt&Co Realty via phone: +971526921802 mobile: +971526921802 Please use the #%id to identify the property "Lume Residence at Jumeirah Village Circle (JVC), Dubai – S&S Developments"

From AED 650000

Jumeirah Village Circle
Iridian Park at Jumeirah Village Circle (JVC) – Object 1
You can contact Kelt&Co Realty via phone: +971526921802 mobile: +971526921802 Please use the #%id to identify the property "Iridian Park at Jumeirah Village Circle (JVC) – Object 1"

Price On Request

Jumeirah Village Circle
The Autograph I Series at Jumeirah Village Circle(JVC), Dubai – Green Group
You can contact Kelt&Co Realty via phone: +971526921802 mobile: +971526921802 Please use the #%id to identify the property "The Autograph I Series at Jumeirah Village Circle(JVC), Dubai – Green Group"

Price On Request

Jumeirah Village Circle







