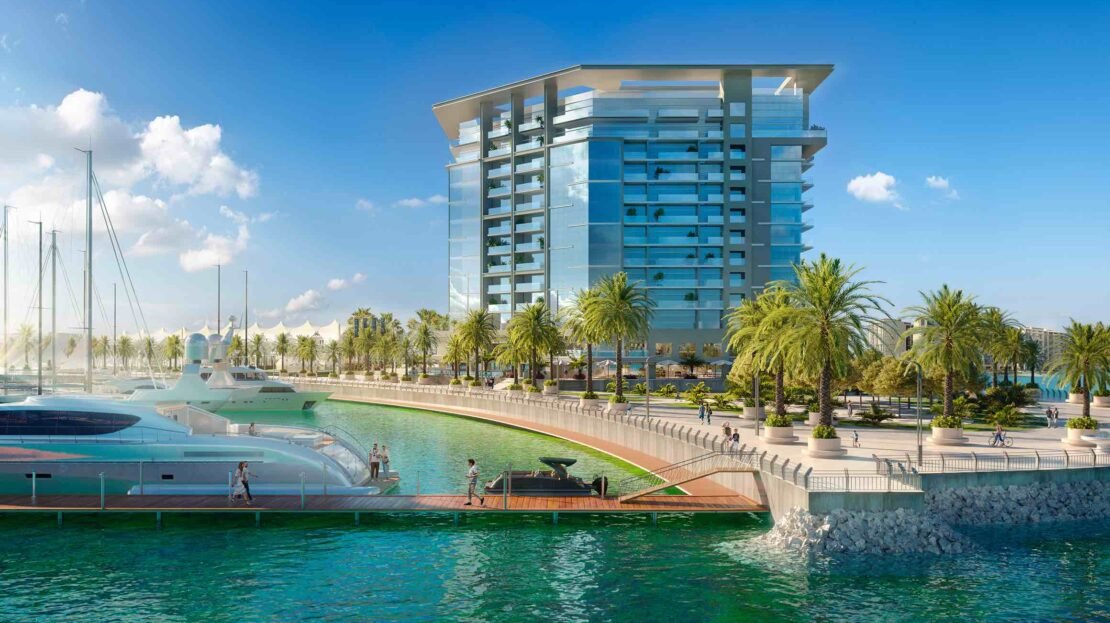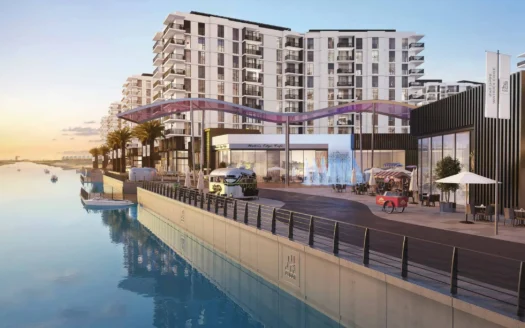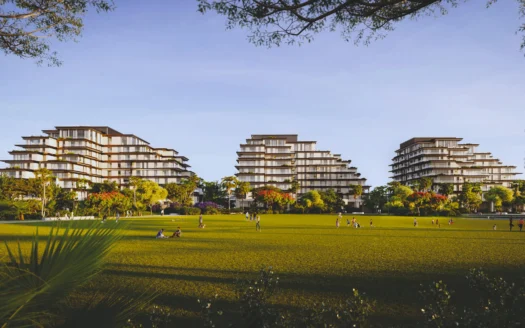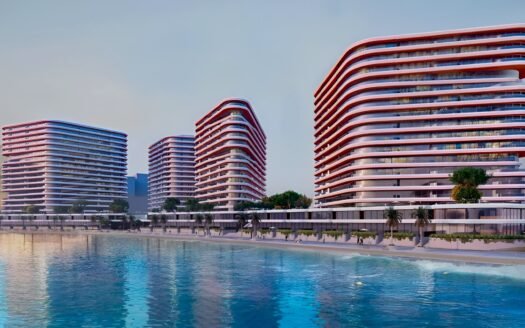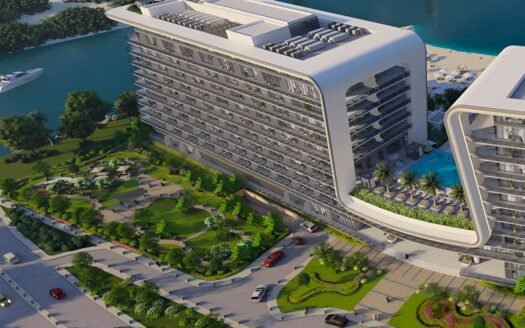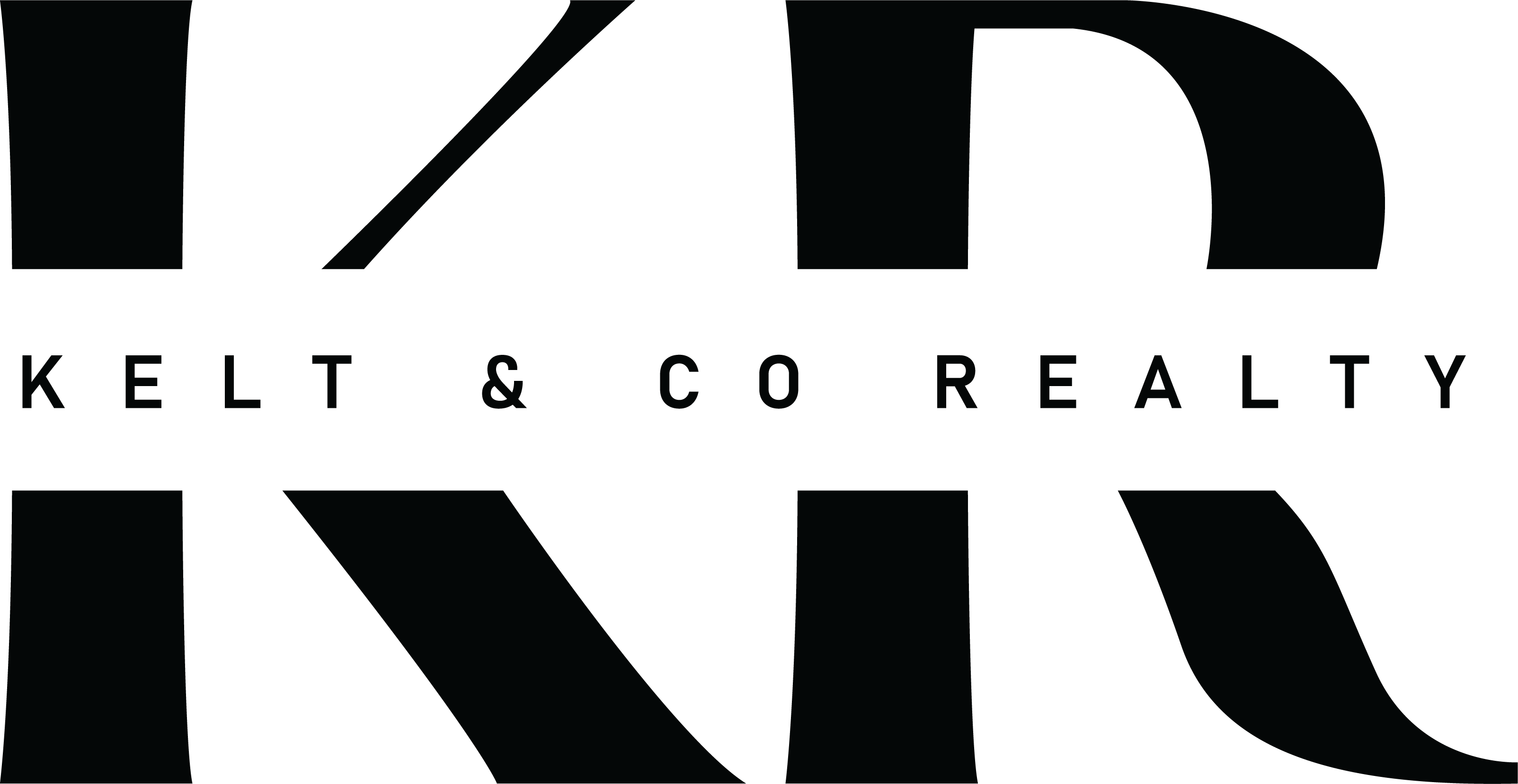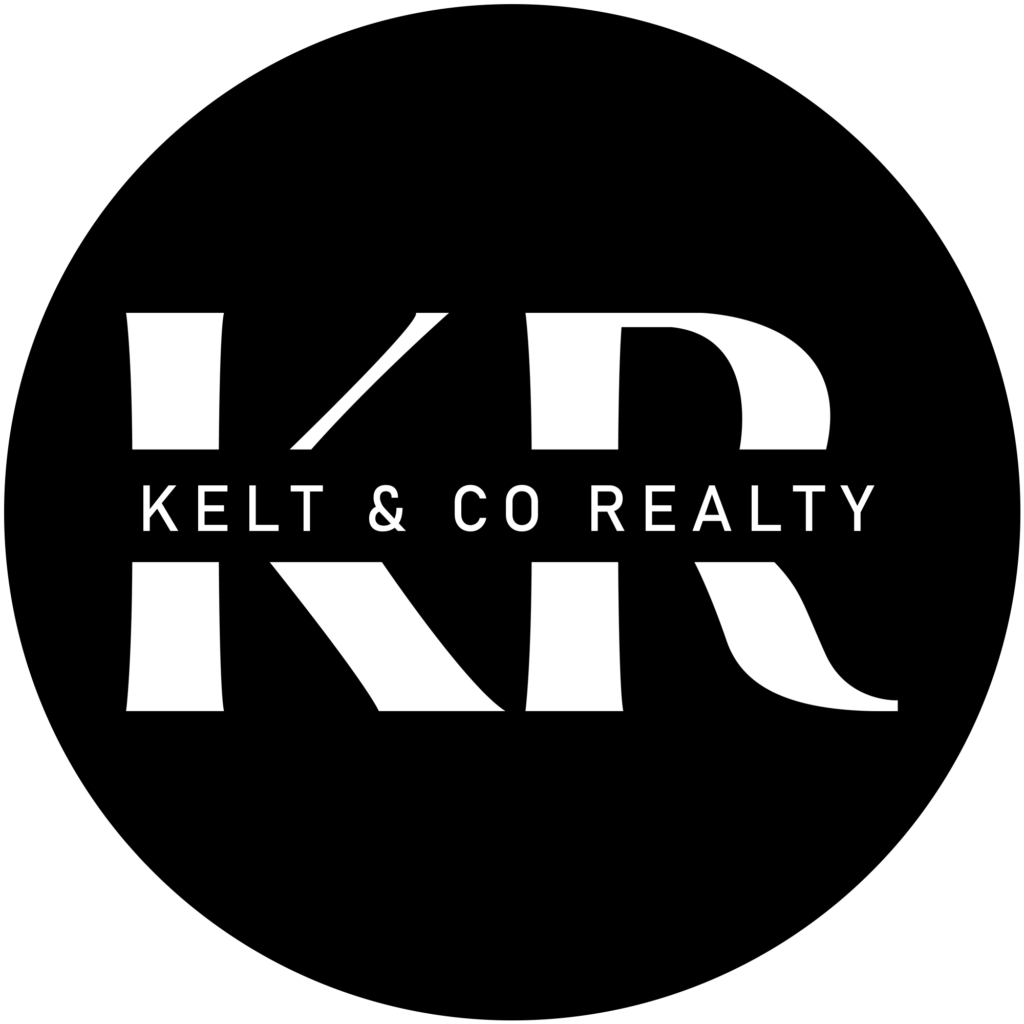

Unit Type

Payment Plan

HandOver

Unit Type

Payment Plan

HandOver
DESCRIPTION
Description
Experience elite coastal living at The Bay Residences, an exclusive residential project strategically located on the coast of Yas Island, Abu Dhabi. Developed by Baraka Real Estate Development, this prestigious complex offers 232 modern residences, including studios, 1-3 bedroom apartments, a three-bedroom penthouse, and elegant duplex townhouses.
Designed for practical living and utmost comfort, The Bay Residences feature carefully thought-out layouts and top-notch amenities. Residents can enjoy infinity pools, outdoor playgrounds for children, stunning views of the surroundings, and wellness and fitness facilities for adults. The residential tower comprises two basement floors for parking, a public ground floor, and twelve residential levels.
All property owners at The Bay Residences benefit from covered parking, a health club, a gym, a luxurious lobby, a children’s swimming pool, and a playground. The development is complemented by two rows of townhouses with a beautiful view of the embankment, creating a well-rounded community feel.
Strategically situated in Yas Bay, one of the most sought-after locations, The Bay Residences offers breathtaking views of the sea and a private promenade along the coast. Residents can enjoy a 0.6-mile promenade with various restaurants and sparkling views of the Arabian Gulf. Additionally, the nearby Etihad Arena in Yas Bay hosts global artists’ performances and sports competitions, adding an ultra-modern touch to the vibrant community.
Live at the intersection of luxury and convenience, where every detail is meticulously crafted for a sophisticated lifestyle. Embrace the coastal charm and modern amenities at The Bay Residences on Yas Island, Abu Dhabi.
GET IN TOUCH
Payment Plan
On Booking
On Construction
On Handover
Post Handover
GALLERY
FLOOR PLANS
Floor Plans
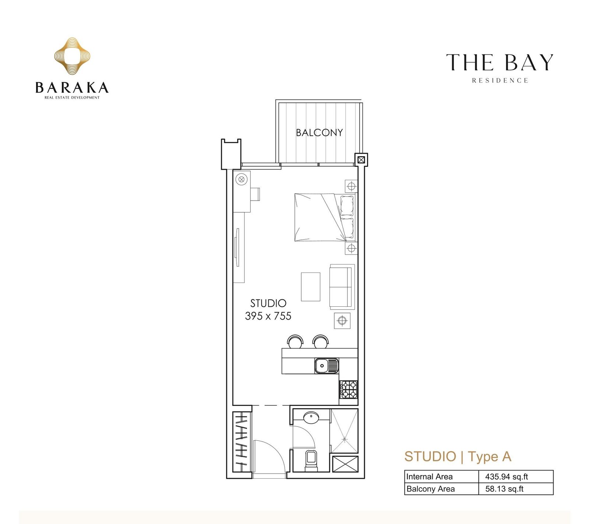

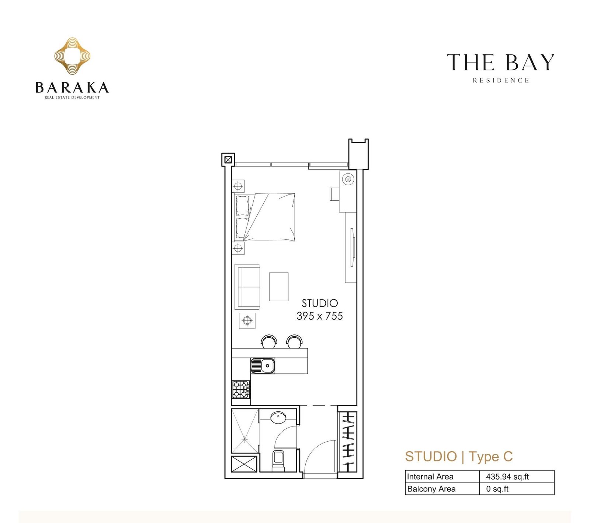



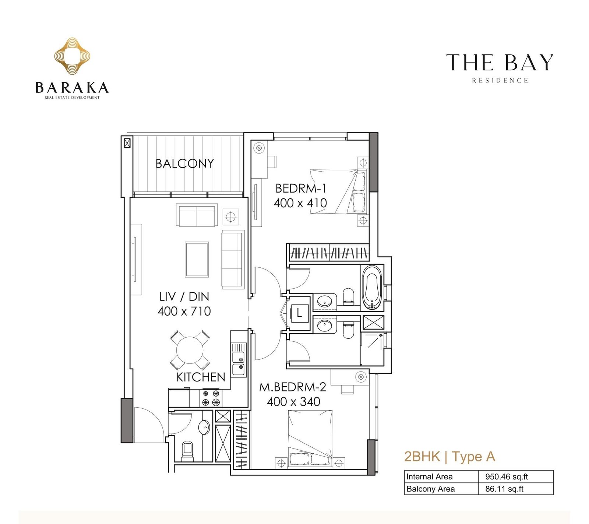

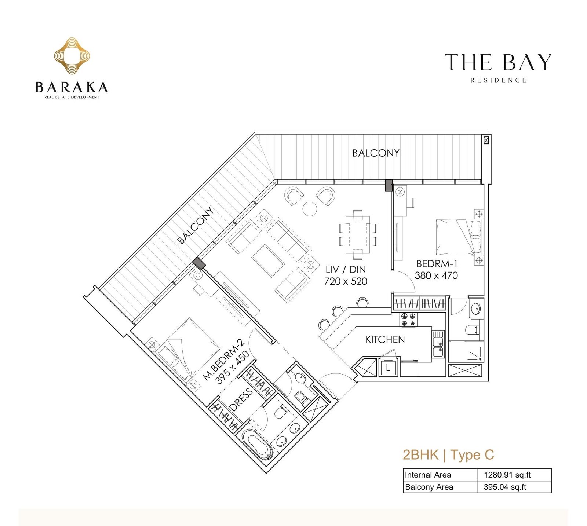
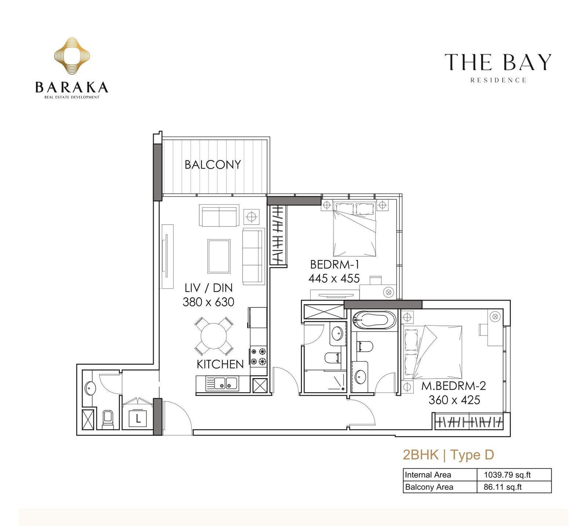
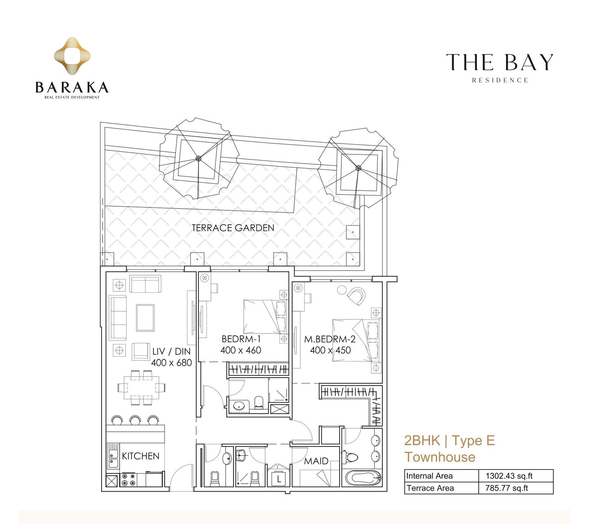
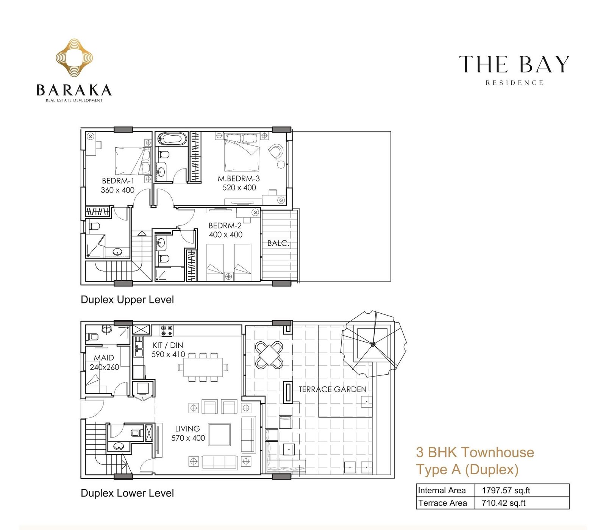
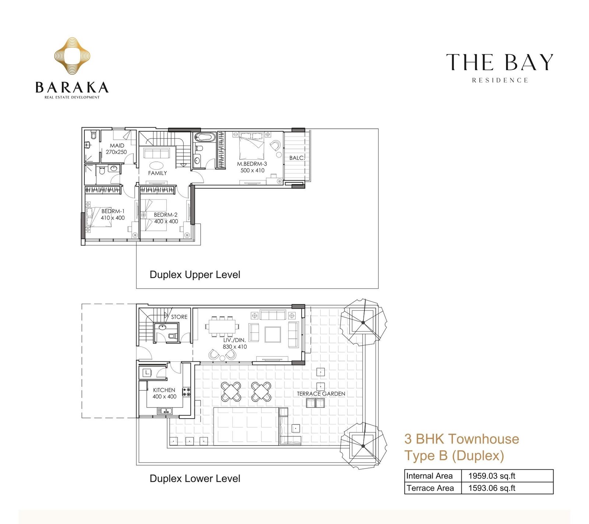
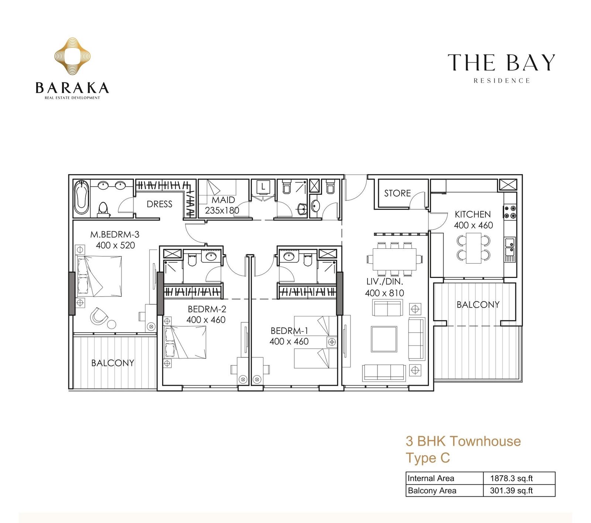

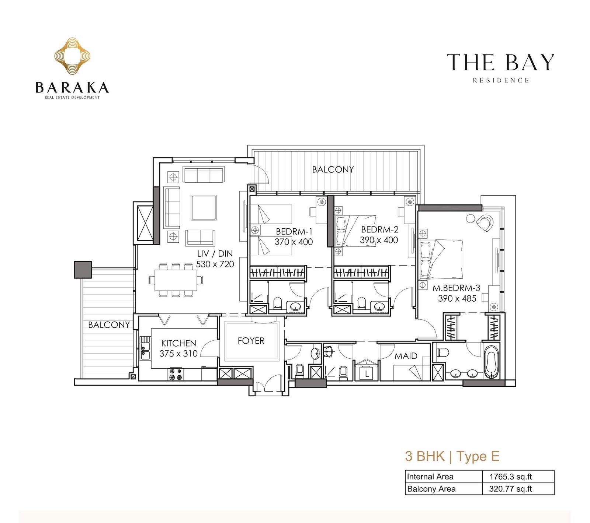
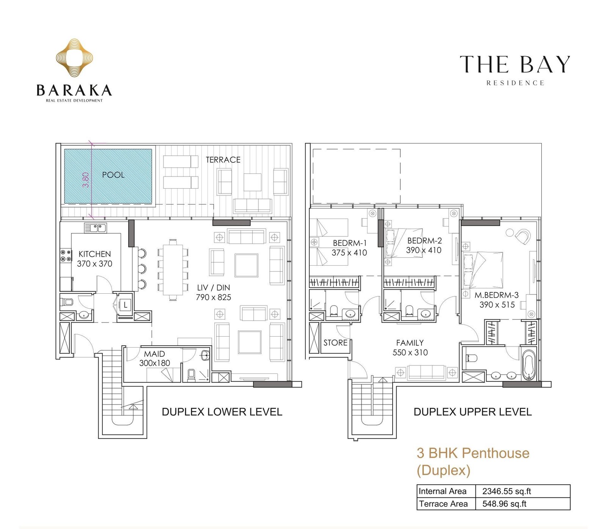

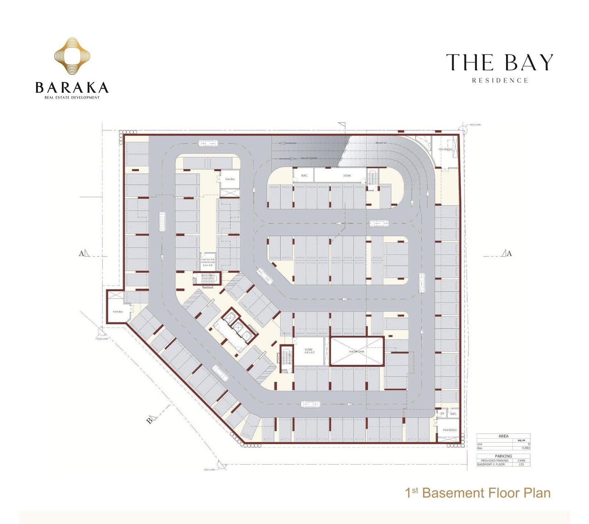
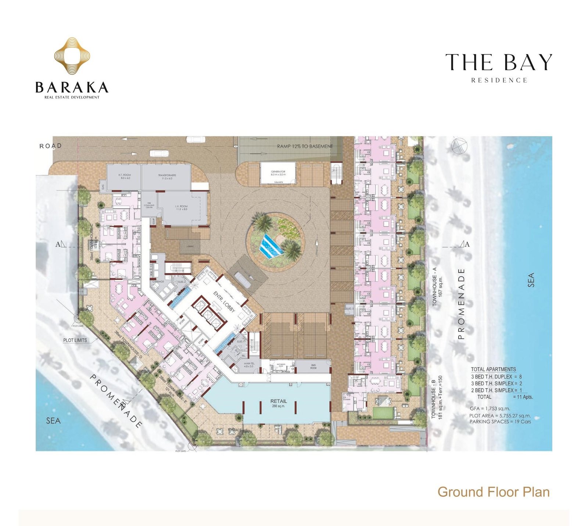
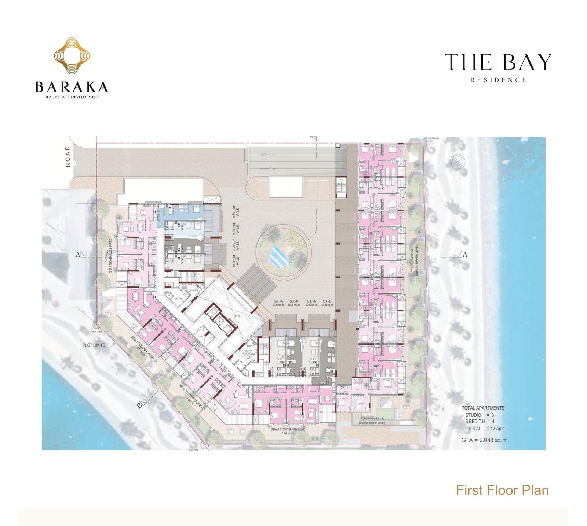
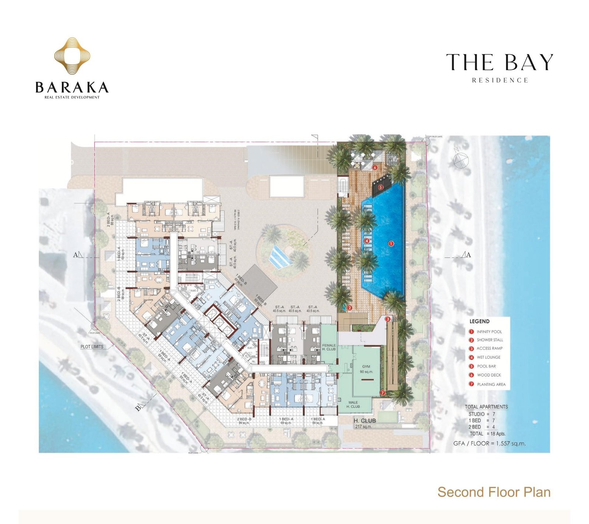
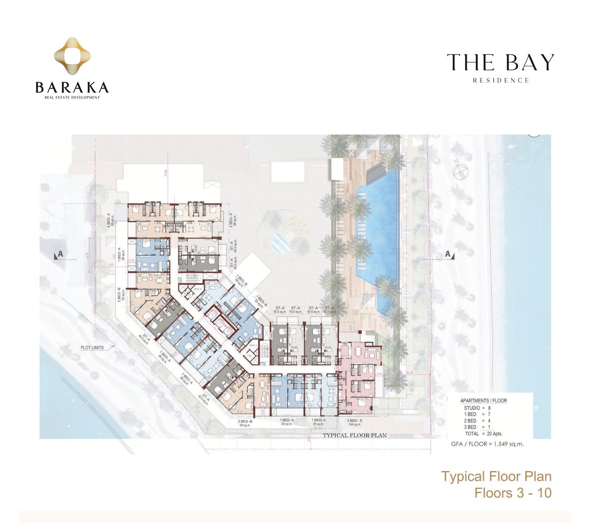
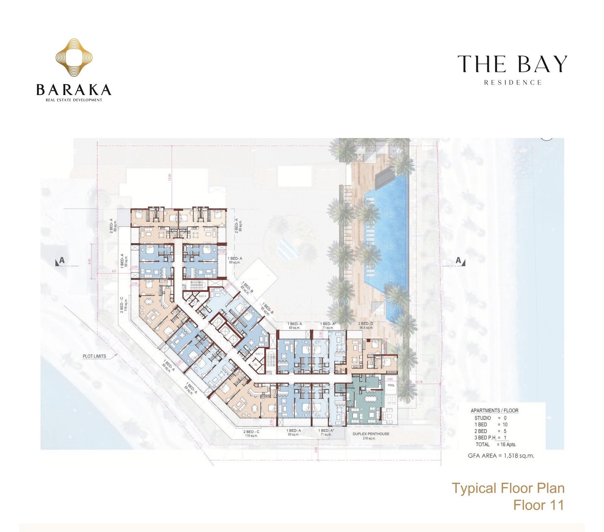

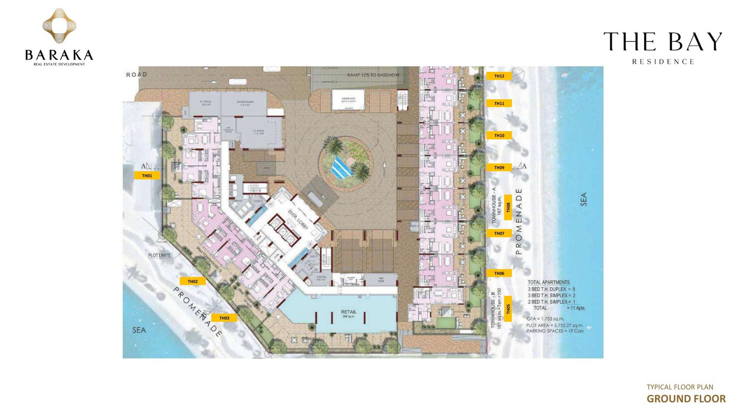
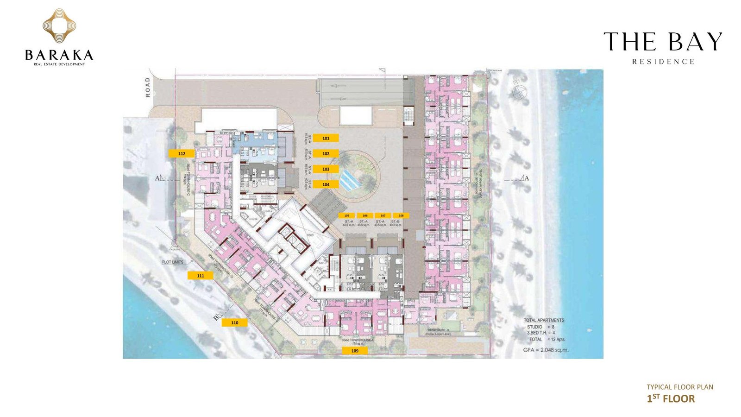
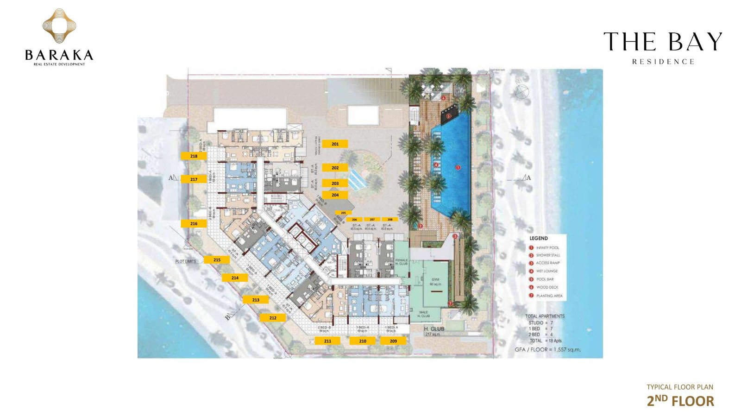
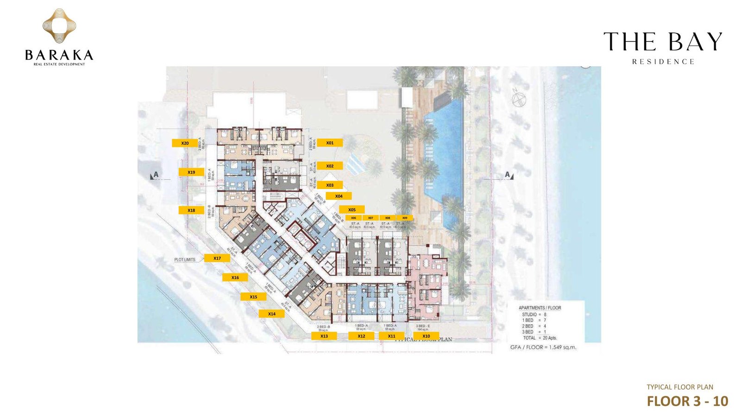

LOCATION MAP
Map
AMENITIES AND FEATURES
Amenities and Features
PAYMENT CALCULATOR
Payment Calculator
- Principal and Interest
- Property Tax
- HOA fee
Similar Listings in
Yas Island
Waters Edge at Yas Island by Aldar Properties, Abu Dhabi
You can contact Kelt&Co Realty via phone: +971526921802 mobile: +971526921802 Please use the #%id to identify the property "Waters Edge at Yas Island by Aldar Properties, Abu Dhabi"
Starting Price: 600000 AED
Location: Yas Island
Sama Yas by Aldar Properties on Yas Island, Abu Dhabi
You can contact Kelt&Co Realty via phone: +971526921802 mobile: +971526921802 Please use the #%id to identify the property "Sama Yas by Aldar Properties on Yas Island, Abu Dhabi"
Starting Price: 1.9 Million AED
Location: Yas Island
Sea La Vie at Yas Island: Your Waterfront Sanctuary in Nature’s Embrace
You can contact Kelt&Co Realty via phone: +971526921802 mobile: +971526921802 Please use the #%id to identify the property "Sea La Vie at Yas Island: Your Waterfront Sanctuary in Nature’s Embrace"
Starting Price: 1.4 Million AED
Location: Yas Island
Yas Beach Residence at Yas Island: Luxury Waterfront Living
You can contact Kelt&Co Realty via phone: +971526921802 mobile: +971526921802 Please use the #%id to identify the property "Yas Beach Residence at Yas Island: Luxury Waterfront Living"
Starting Price: 2.4627 Million AED
Location: Yas Island


