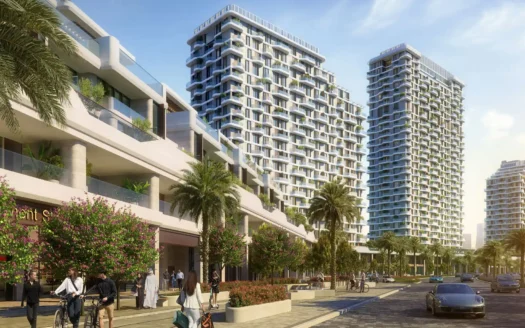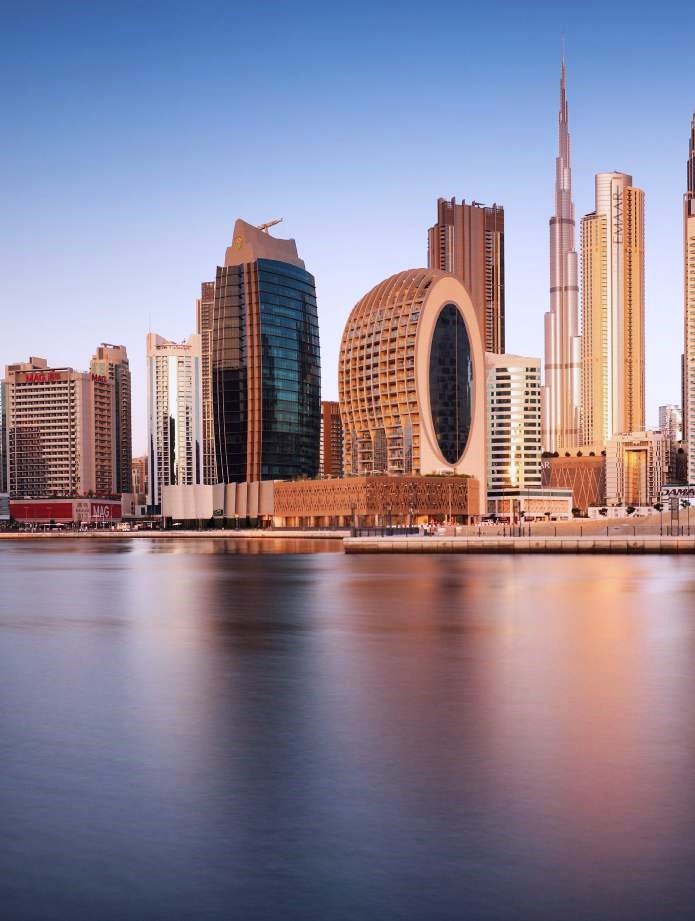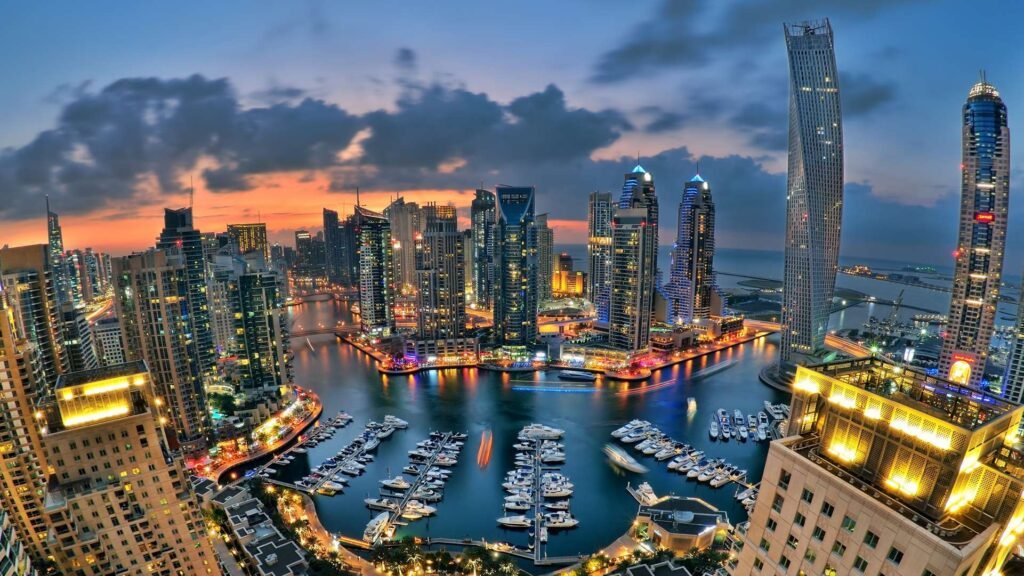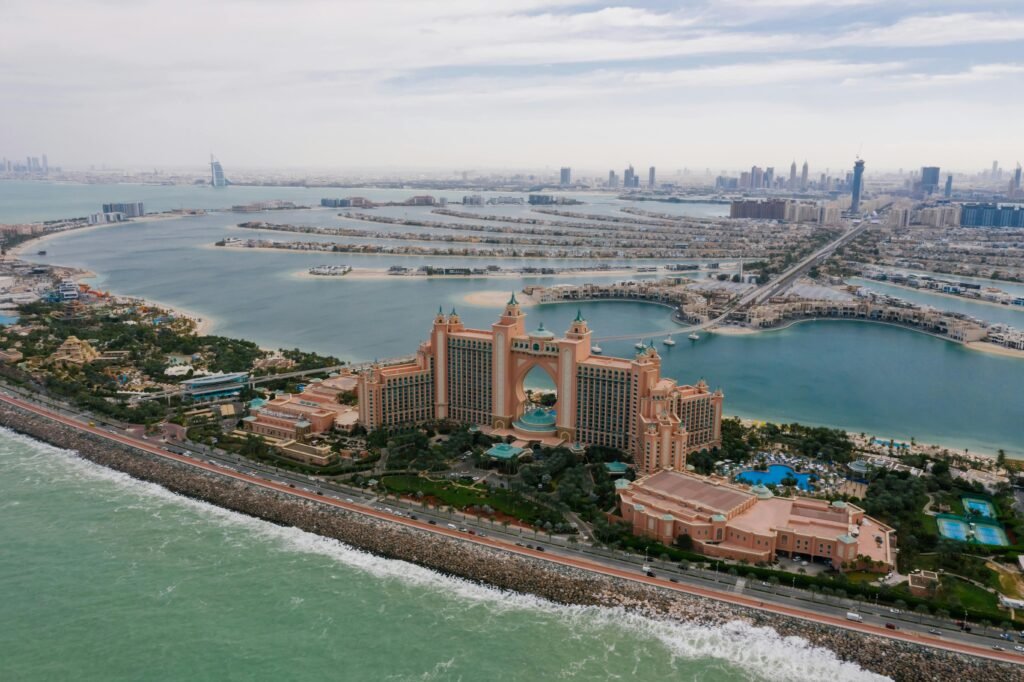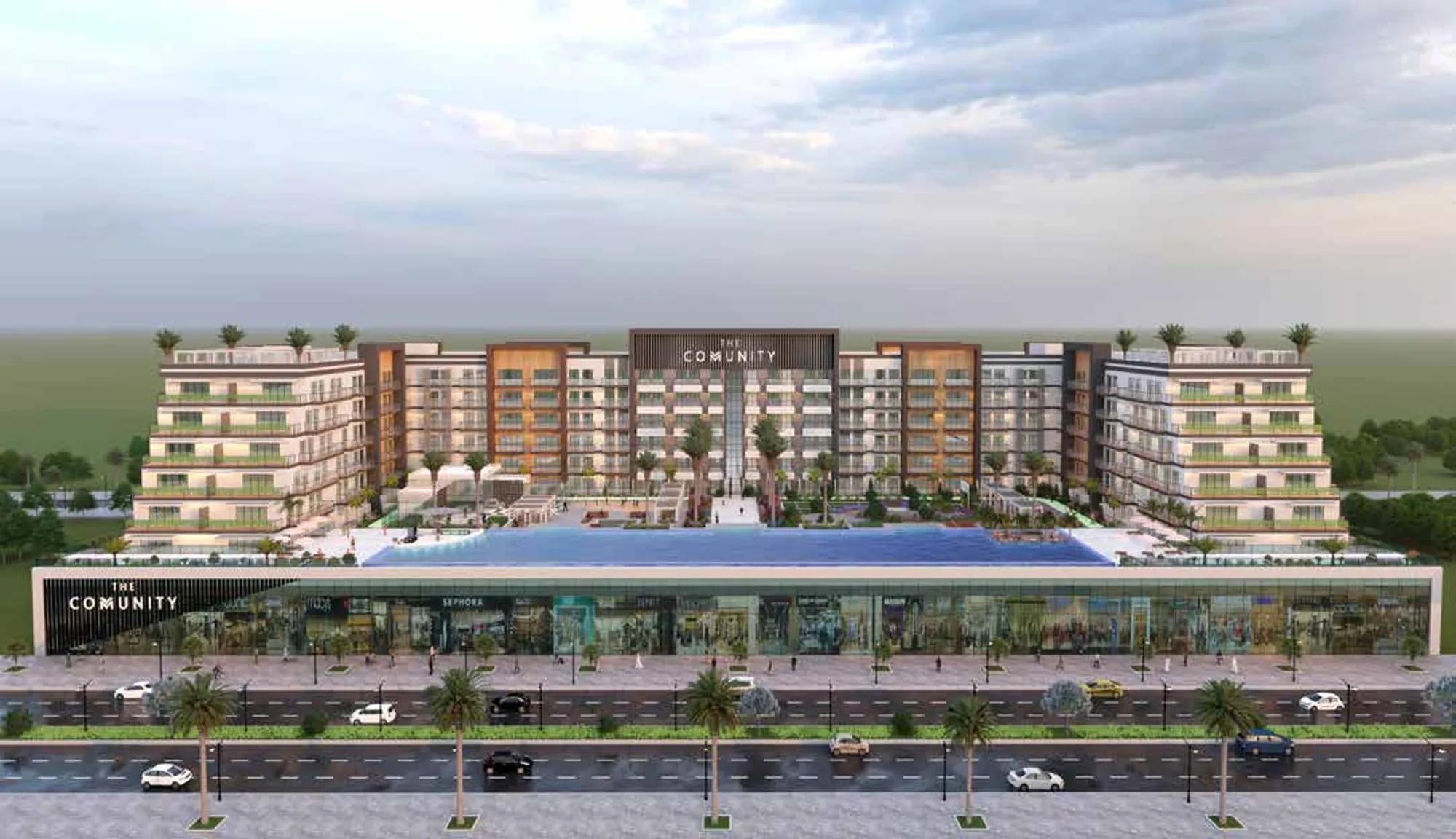
The Community at Motor City,Dubai

Unit Type

Payment Plan

HandOver

Unit Type

Payment Plan

HandOver
Description
The Community at Motor City, Dubai developed by AQUA Developments, offers Studios, 1, 2 & 3 Bedroom with an innovative and contemporary living experience in the heart of Dubai’s Motor City. Since its inception in 2010, AQUA Developments has been delivering high-quality residential and commercial properties designed to exceed client expectations. The Community at Motor City blends modern living with a co-living concept, providing an ideal setting for millennials, young families, and entrepreneurs. With its prime location and extensive amenities, The Community is perfect for those seeking a vibrant and connected lifestyle.
The Community at Motor City Location
The Community at Motor City enjoys a strategic location in Dubai’s well-developed Motor City, known for its unique infrastructure and ease of access. Residents benefit from excellent connectivity to major roads like Hessa Street, Umm Suqeim Street, and Sheikh Mohammad Bin Zayed Road. The bustling areas of Downtown Dubai, Palm Jumeirah, and Dubai Marina are just a 20-minute drive away. Proximity to popular communities such as Dubai Sports City, Jumeirah Village Circle, and Arabian Ranches ensures residents have access to a variety of hospitality, recreational, and leisure destinations.
The Community at Motor City Amenities
The Community at Motor City offers over 58,000 sq. ft. of top-tier amenities, designed to foster a healthy, active lifestyle and a sense of community. Residents can enjoy the longest infinity swimming pool in Dubai, state-of-the-art gym facilities, a jogging track, and a skate park. Additional amenities include a business center, café/juice bar, open-air chess, badminton and padel courts, an open-air golf simulator, and a variety of restaurants and retail stores. These facilities provide residents with numerous opportunities to socialize, network, and form new connections.
The Community at Motor City Floor Plan
The Community at Motor City features meticulously designed living spaces that cater to diverse needs. The development offers studio, 1-bedroom, 2-bedroom, and 3-bedroom apartments, with sizes ranging from 443 sq.ft. to 2,521 sq.ft. Each unit is finished to the highest standards, featuring full-body porcelain tiles, premium sanitary ware, and kitchen appliances from renowned global brands. The spacious and well-appointed apartments are designed to offer maximum comfort and style, making them an excellent choice for modern urban living.
The Community at Motor City Payment Plan
The Community at Motor City provides flexible payment plans to suit the needs of different investors. With a focus on offering a sound return on investment, the co-living concept of The Community ensures high demand and steady rental yields. The affordability of these units, combined with the high-end facilities, makes it an attractive option for both short-term and long-term investors. Whether looking for a primary residence or an investment property, The Community at Motor City offers an exceptional opportunity to invest in Dubai’s dynamic real estate market.
GET IN TOUCH
Payment Plan
On Booking
On Construction
On Handover
Post Handover
Floor Plans


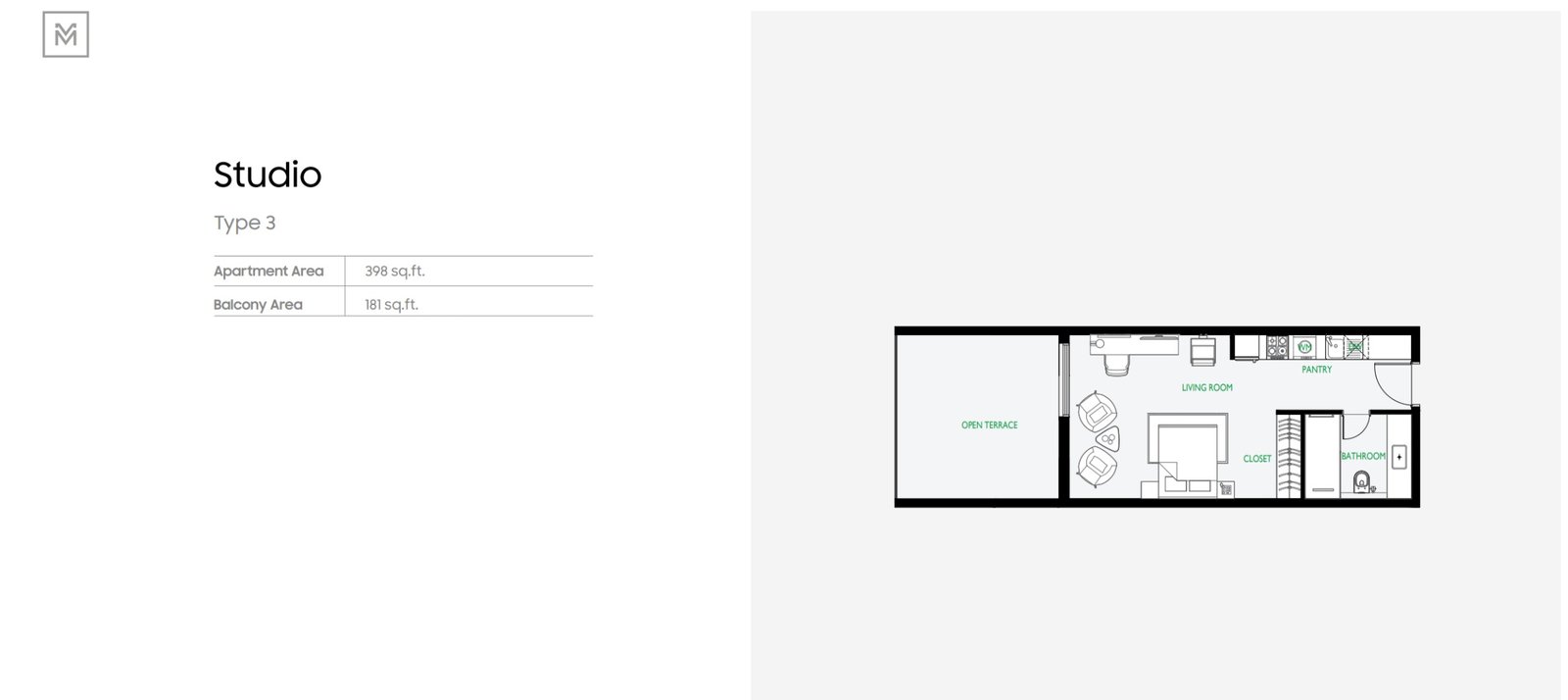
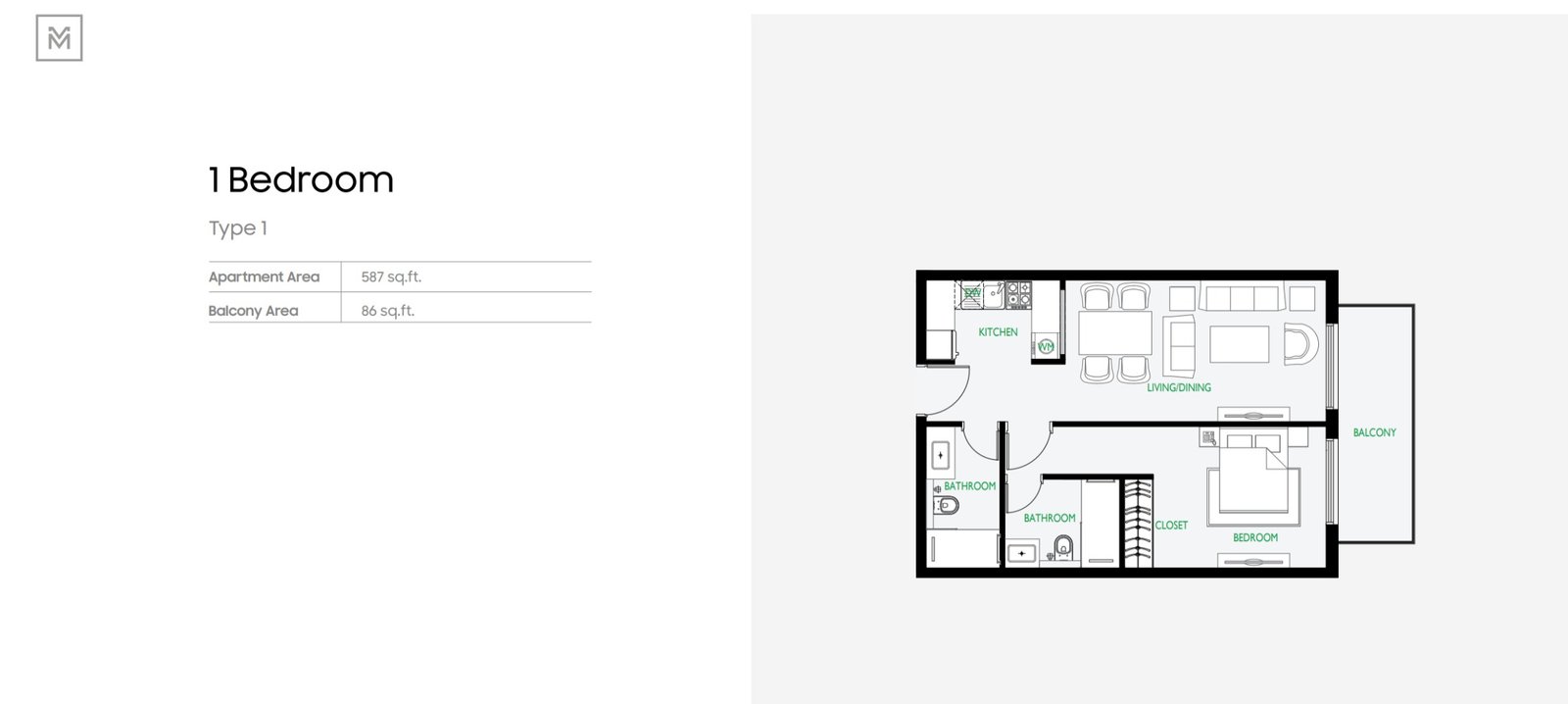
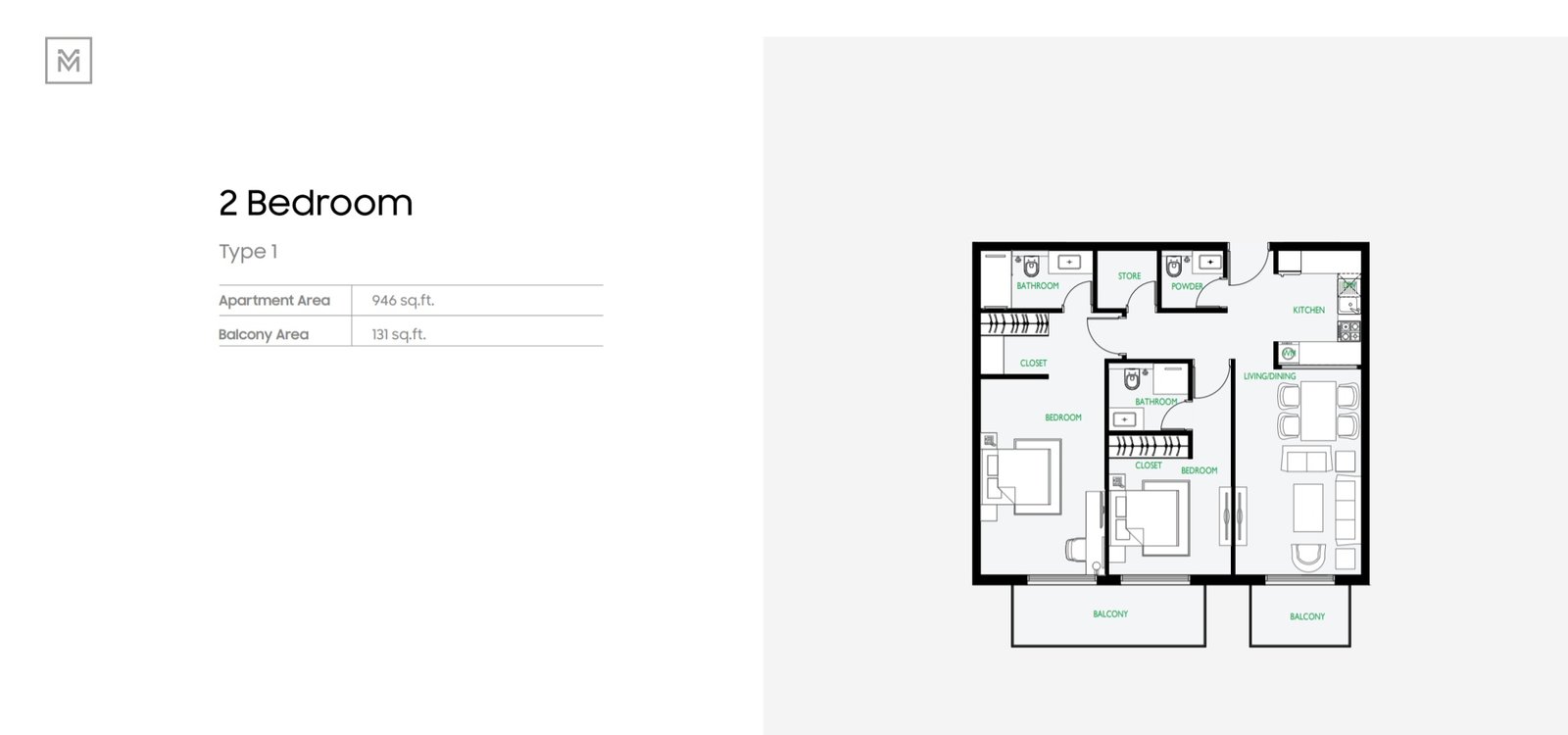

GENERAL FAQ's
What is the role of the DLD in Dubai real estate transactions?
The DLD regulates all real estate activities in Dubai, ensuring transparency and legality. Key responsibilities include:
-Registering property transactions (sales, leases, mortgages).
– Issuing Title Deeds and managing the Real Estate Registry.
– Enforcing anti-fraud measures and resolving disputes through the Rental Dispute Centre.
– Mandating the use of certified trustees for off-plan project escrow accounts. For More information visit www.dubailand.gov.ae
How can I check the status of a real estate project in Dubai?
You can check the status of a project through the Dubai Land Department (DLD) website or the Dubai REST app. Simply enter the project’s name or developer details to view updates, escrow account details, and progress reports. For More information visit https://dubailand.gov.ae/en/eservices/real-estate-project-status-landing/real-estate-project-status/#/
What is RERA, and what does it regulate?
RERA is a regulatory arm of DLD that oversees real estate laws, brokers, developers, and rental disputes in Dubai. For More information visit www.dubailand.gov.ae
How does RERA protect buyers in off-plan projects?
RERA’s Escrow Account Law requires developers to deposit 100% of buyer funds into DLD-approved escrow accounts. Funds are released only after construction milestones are verified, minimizing project delays or cancellations. For More information visit www.dubailand.gov.ae
What is EOI (Expression of Interest) in Dubai Real Estate?
EOI (Expression of Interest) is a formal pre-booking commitment made by a buyer to express their serious interest in purchasing a property, especially in off-plan projects in Dubai. It is typically required before a project is officially launched.
What legal protections does DLD offer for real estate investors?
It provides legal protections for property investors through various regulations such as Escrow Law (Law No. 8 2007) which ensures developers deposit funds into escrow accounts to prevent fraud and Law No. 13 of 2008 which regulates the interim property registration.
What is the role of RERA in Dubai’s property market?
This body has been developed to oversee real estate transactions, resolve property-related disputes, and develop and enforce real estate laws to ensure stability and fairness.
Who is eligible for the Dubai Golden Visa?
People who own property in Dubai worth at least AED 2 million are eligible to obtain a Dubai Golden Visa
Can I get a mortgage in Dubai as a non-resident?
Yes. Non-residents can obtain mortgages in Dubai. It is possible for foreign nationals to purchase their dream home in Dubai through a mortgage.
What are the eligibility criteria for non-residents to get a mortgage in Dubai?
First of all, you must be a citizen of a country which is on the bank’s list. A non-resident mortgage seeker must be a professional or self-employed. Meeting minimum age and income requirements is also necessary in most of the cases.
How do I get my title deed in Dubai?
After completing the property purchasing process, you need to visit the Dubai Land Department (DLD, submit the required documents such as the sale agreement, proof of payment and no objection certificate and pay the registration fee to obtain the title deed of your purchased property.
How can I get an electronic title deed in Dubai?
Open the Dubai Rest App and select the dashboard option to bring my property wallet screen. Choose your property, add the required details and click on the purple circle to get the electronic copy of your title deed.
Is it possible to gift a property in Dubai?
Yes. Property owners are allowed to give their properties as gifts in Dubai through a legal process.
How can I check the status of a real estate project in Dubai?
You can check the status of a real estate development in Dubai by visiting the Dubai Land Department (DLD) website or using the Dubai Rest App.
How to verify if a project is approved by the DLD?
Location Map
Amenities and Features
Payment Calculator
- Principal and Interest 0.00 AED
- Property Tax 0
- HOA fee 0
Start With A Quick Quiz & End With The Best Deal!
Given our years of real estate experience, we understand that it is not easy to buy properties for sale in Dubai, especially for new buyers. It is challenging to find the perfect spot for investment amid thousands of investment opportunities.
However, Kelt and Co Realty has come up with a perfect solution. Now, an investor is not required to go through countless listings on different property-related websites. Kelt and Co Realty offers a one-stop solution. An investor just needs to complete this quick quiz to find the perfect investment option because all information related to off-plan property is available here.
You just need to follow simple steps on your screen to find the perfect option based on your specific demands and financial means. Choose the perfect offer and contact us!
- It takes less than 2 minutes
Similar Listings in
Motor City
Beverly Grande at Motor City, Dubai – HMB Homes
You can contact Kelt&Co Realty via phone: +971526921802 mobile: +971526921802 Please use the #%id to identify the property "Beverly Grande at Motor City, Dubai – HMB Homes"

Price On Request

Motor City
Sobha Solis at Motor City, Dubai – Sobha Realty
You can contact Kelt&Co Realty via phone: mobile: Please use the #%id to identify the property "Sobha Solis at Motor City, Dubai – Sobha Realty"

From AED 1.00736 Million

Motor City
Takaya At Dubai Motor City by Union Properties
You can contact Kelt&Co Realty via phone: +971526921802 mobile: +971526921802 Please use the #%id to identify the property "Takaya At Dubai Motor City by Union Properties"

Price On Request

Motor City













