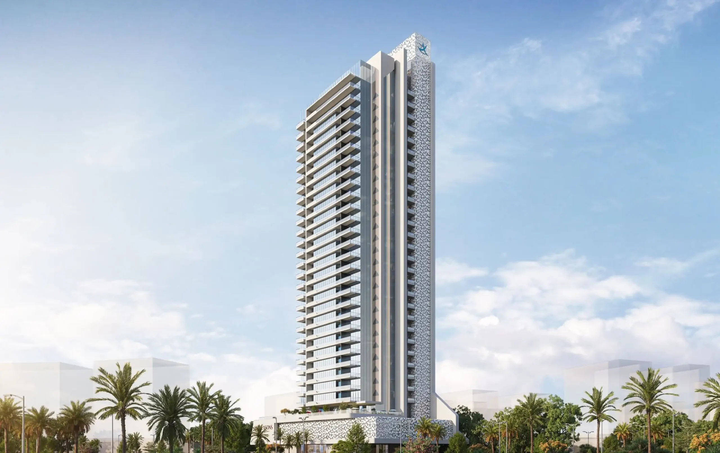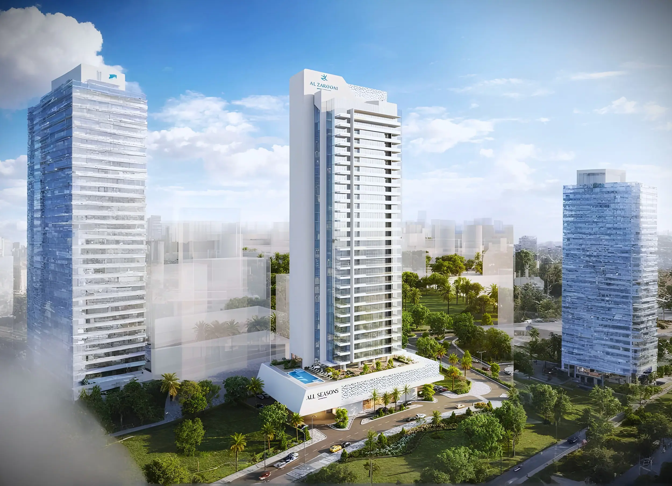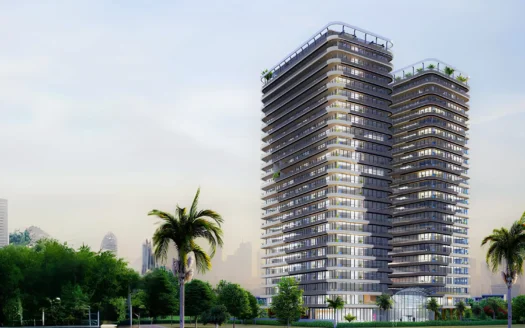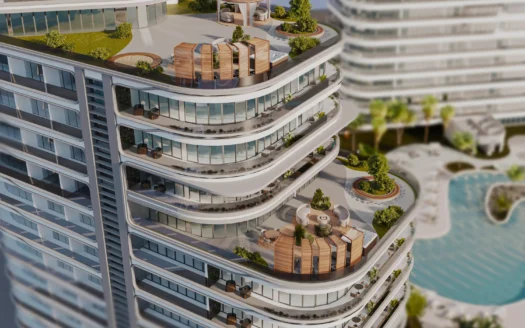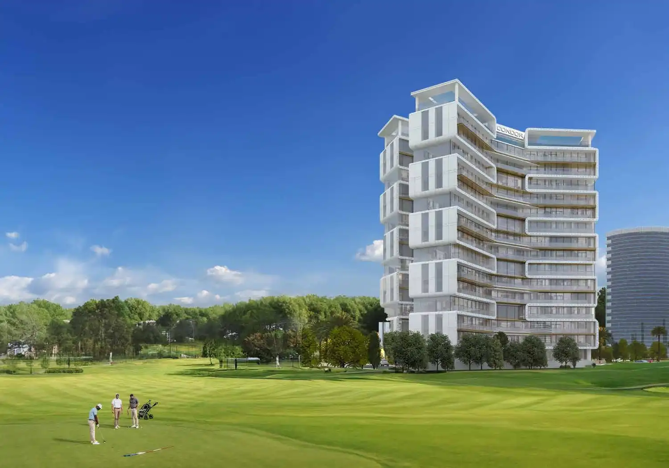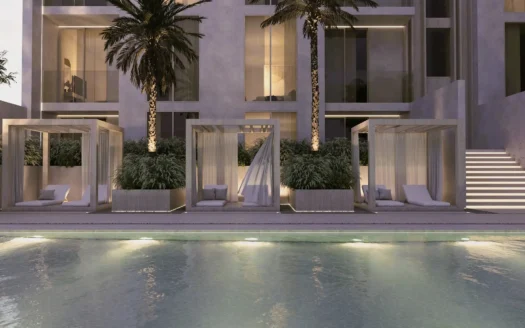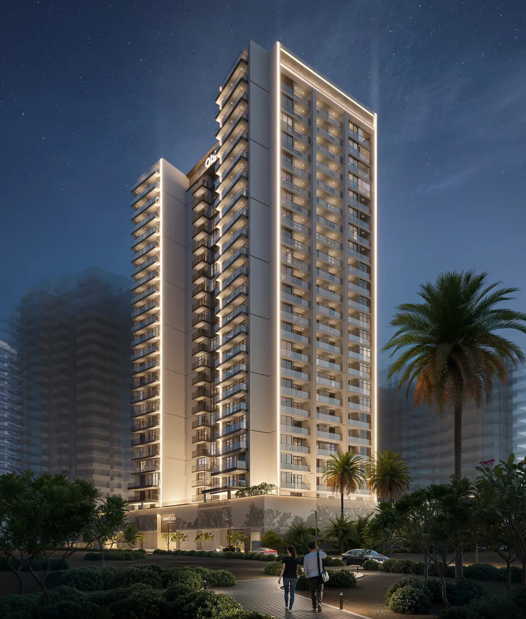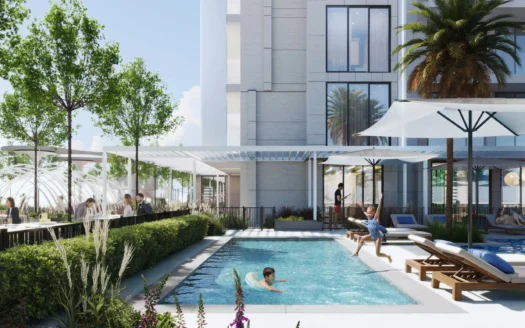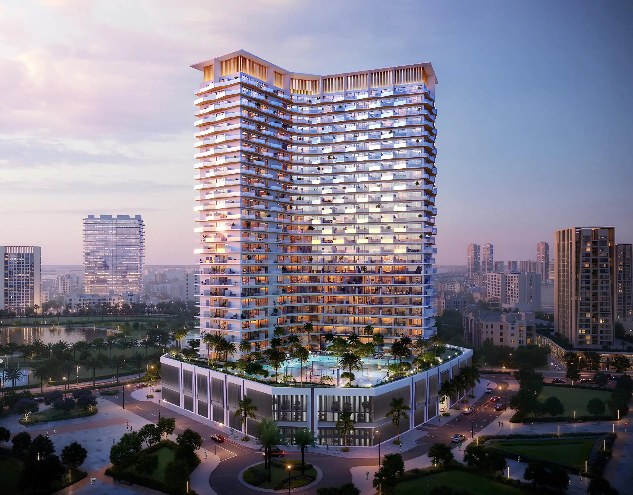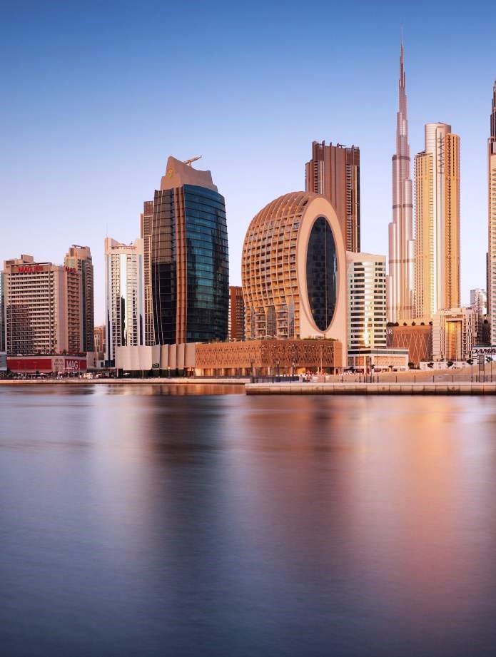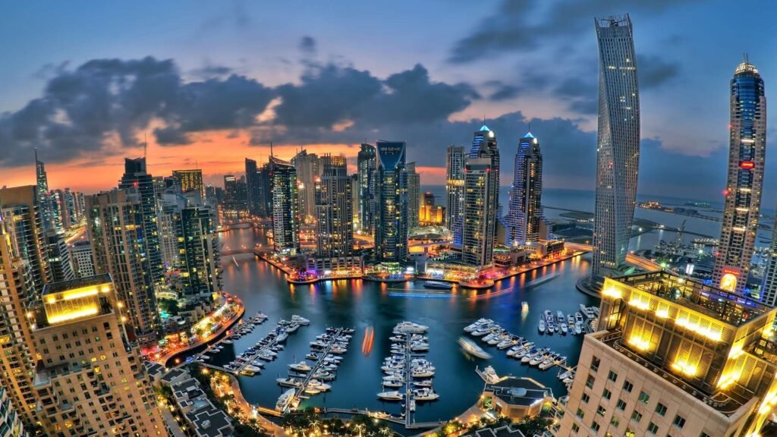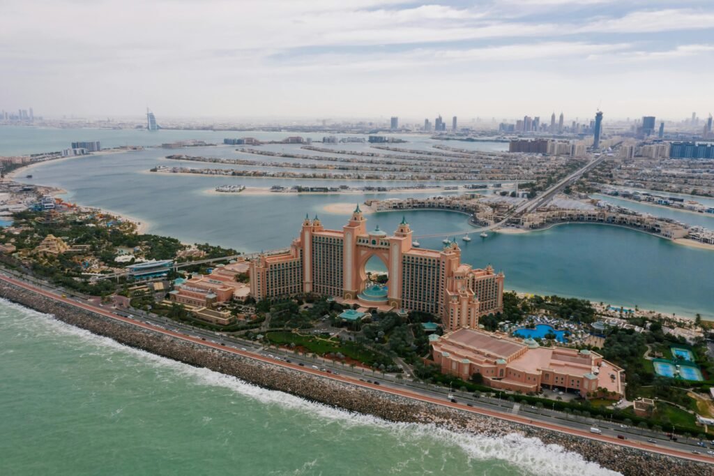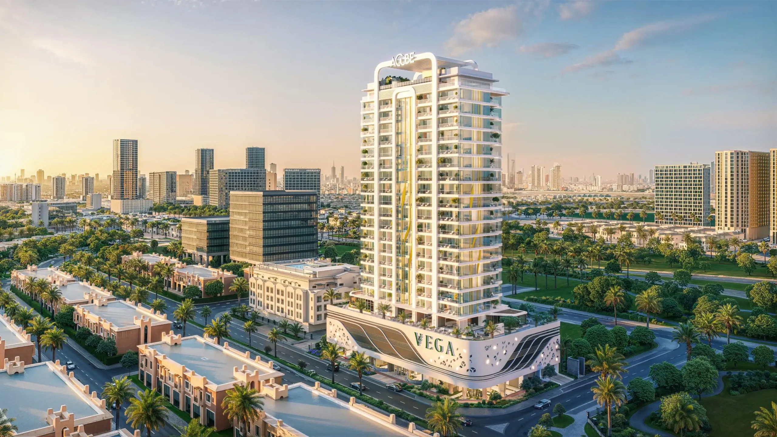
Vega Residence at Dubai Sports City – Acube Developments

Unit Type

Payment Plan

HandOver

Unit Type

Payment Plan

HandOver
Description
Vega Residence is a prestigious project developed by Acube Developments. It is located in Dubai Sports City, a vibrant and exciting area. This development offers a range of studios, 1, 2, and 3-bedroom apartments. The project is designed with a focus on elegance, functionality, and interiors inspired by nature. This ensures a life of comfort and serenity. This community offers residents a revitalizing environment with its top-notch amenities and commitment to sustainable living.
Vega Residence Location
Vega Residence is located in the heart of Dubai Sports City and offers easy access to all major destinations within Dubai. The area is known for its green landscapes and excellent infrastructure. It’s ideal for both families and professionals.
Nearby Landmarks
0-5 minutes
- Dubai International Cricket Stadium
- The Els Club
- Dubai Autodrome
- Motor City
15 Minutes
- Mall of the Emirates
- Dubai Hills Mall
- Saudi German Hospital
- JSS International School
15-25 minutes
- Burj Khalifa and Downtown Dubai
- Dubai Marina
- Expo 2020 Dubai Site
- Al Maktoum International Airport
Residents can easily access premium amenities, schools, and hospitals as well as entertainment hubs in just minutes.
Vega Residence Amenities
Vega Residence features an impressive range of 35 amenities that are designed to improve comfort, wellness, and entertainment. This development integrates smart living solutions and relaxation with recreation to create a balanced lifestyle.
Key Amenities
- Infinity Sky Pool & Waterfall – A rooftop pool with stunning views
- Fitness Facilities
- Fully Equipped Gym
- Pilates studio
- Jogging track
- CrossFit area
- Wellness Features
- Men and women can enjoy separate saunas, steam rooms and Jacuzzis
- Sensory water therapy and wellness garden
- Entertainment Zones:
- Outdoor cinema
- Gamers’ lounge
- Multi-function hall
- Family-Focused Features:
- Indoor and outdoor play areas for children
- Play area for toddlers and children’s library
- Sports Amenities
- Pickleball court
- Net Cricket Area
- Technology & Security:
- ANPR Parking System
- Facial Recognition Access
- Security services available 24/7
- Chargers for electric vehicles
Vega Residence Masterplan
Vega Residence’s master plan reflects Acube Development’s vision of a tranquil and sustainable community. The project includes interiors with nature-inspired designs, green spaces, and innovative layouts.
Highlights from the Master Plan
- Apartments that make smart use of space
- Rooftop gardens, landscaped podiums, and wellness zones
- Indoor and outdoor living spaces can be seamlessly integrated
This thoughtful design provides privacy and comfort, while also fostering a community-like atmosphere.
Vega Residence Floor Plans
Vega Residence provides a wide range of apartments designed for modern living. Each unit is designed to be both practical and stylish.
Apartment Features
- Open-plan living and dining areas
- Natural light is abundant with floor-to-ceiling glass windows
- Finishes of high quality with sleek fittings
- Private balconies with views of the sports facilities and skyline
Interiors that are thoughtfully designed ensure functionality and luxury.
Vega Residence Payment Plan
Vega Residence has a flexible payment schedule, which makes it a great option for investors as well as end-users. Buyers can get their dream home with affordable prices and flexible payment options in this dynamic community. Vega is a blend of luxury and sustainability. This development is a great investment or dream home.
GET IN TOUCH
Payment Plan
On Booking
On Construction
On Handover
Post Handover
Floor Plans
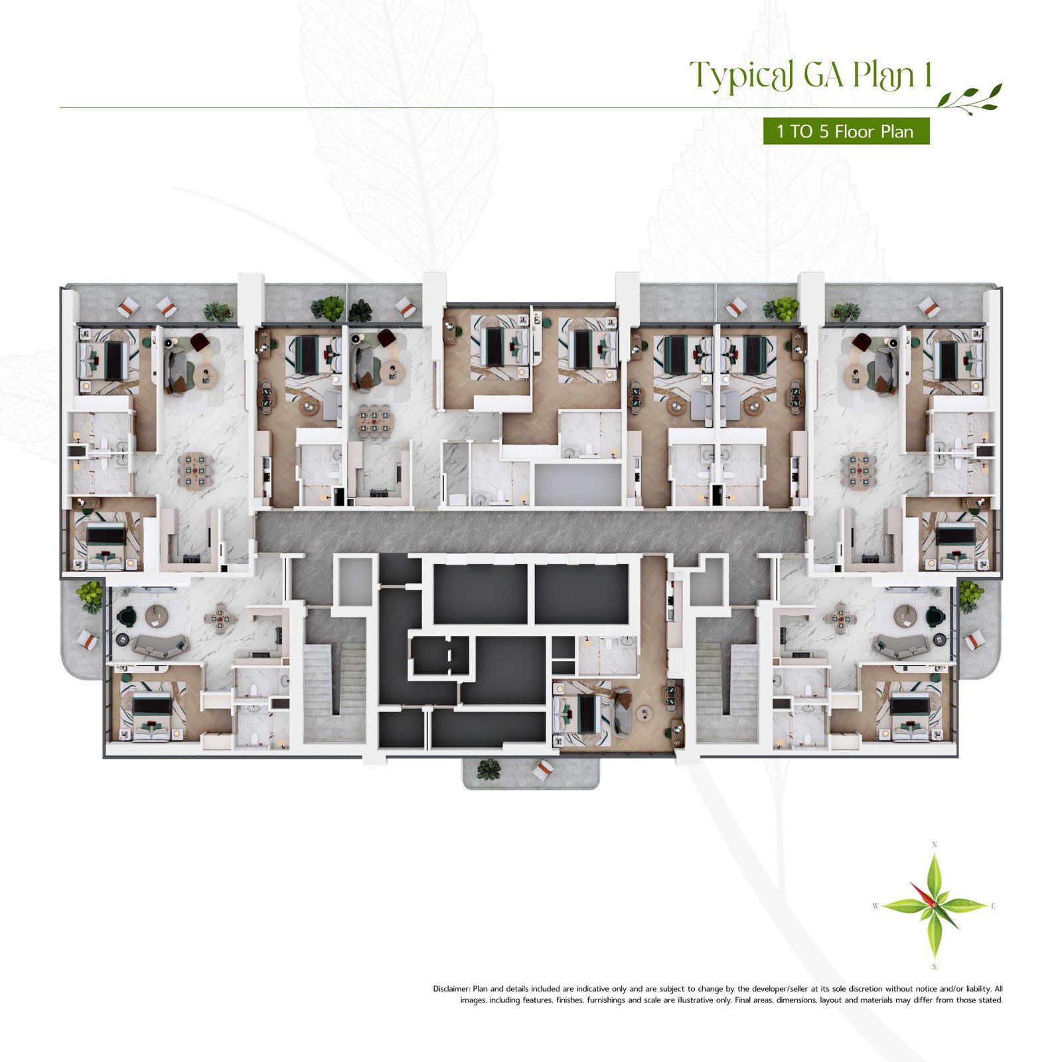
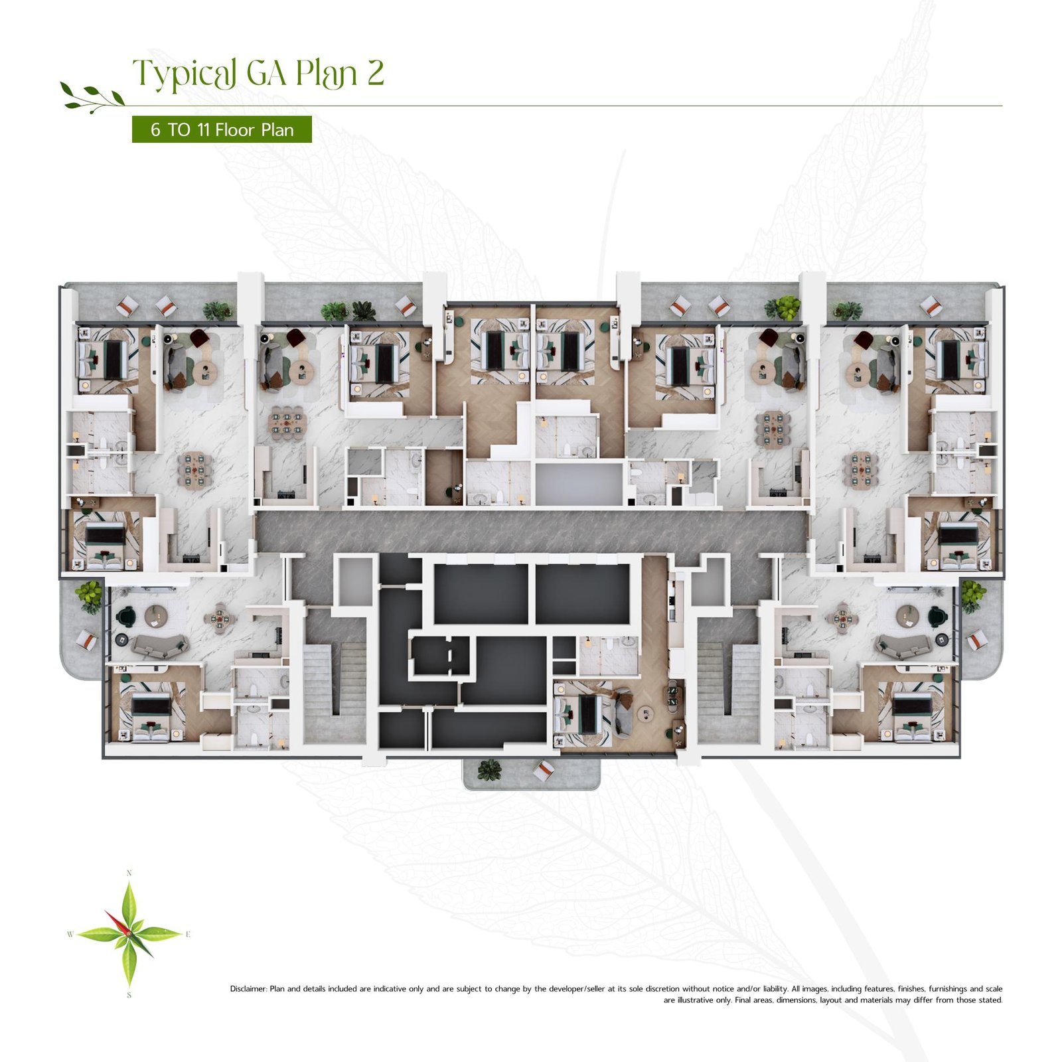

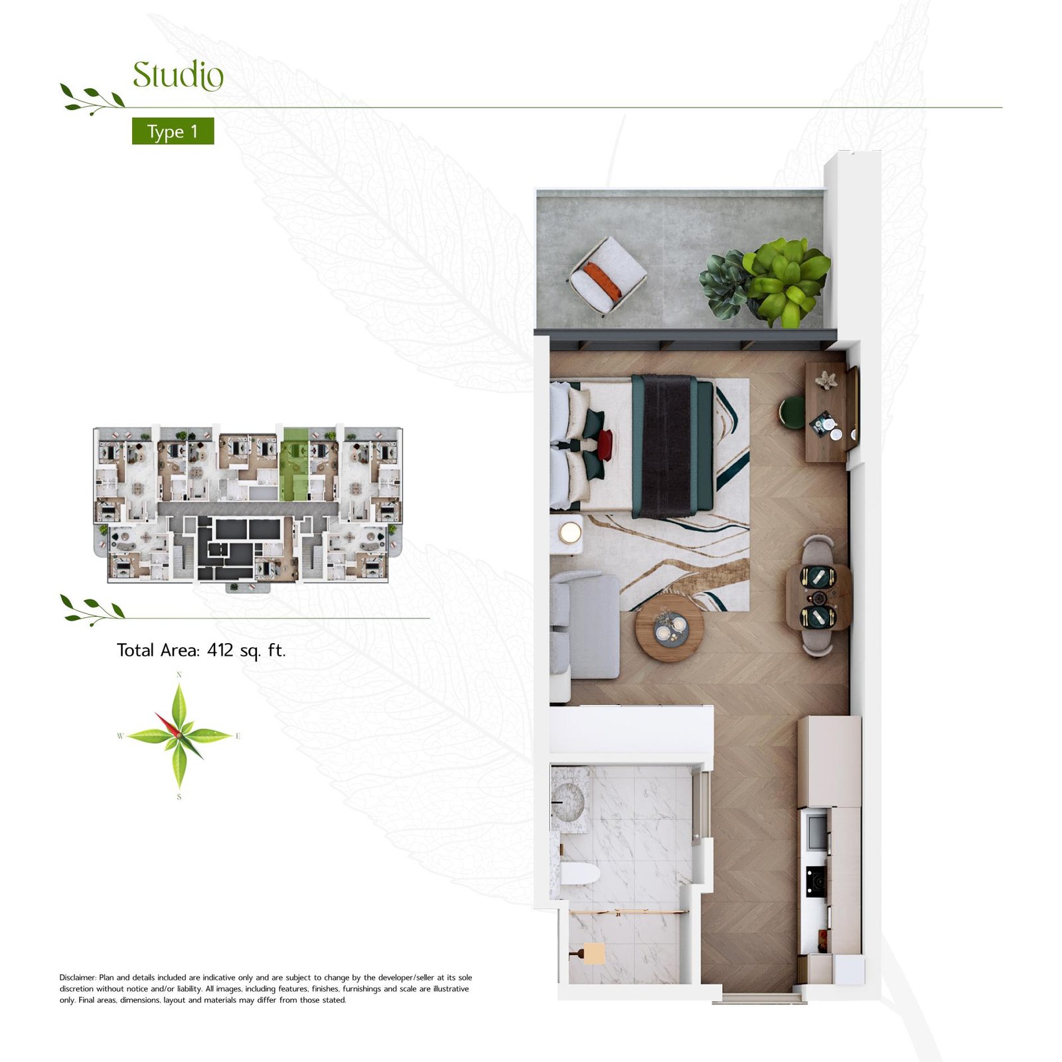
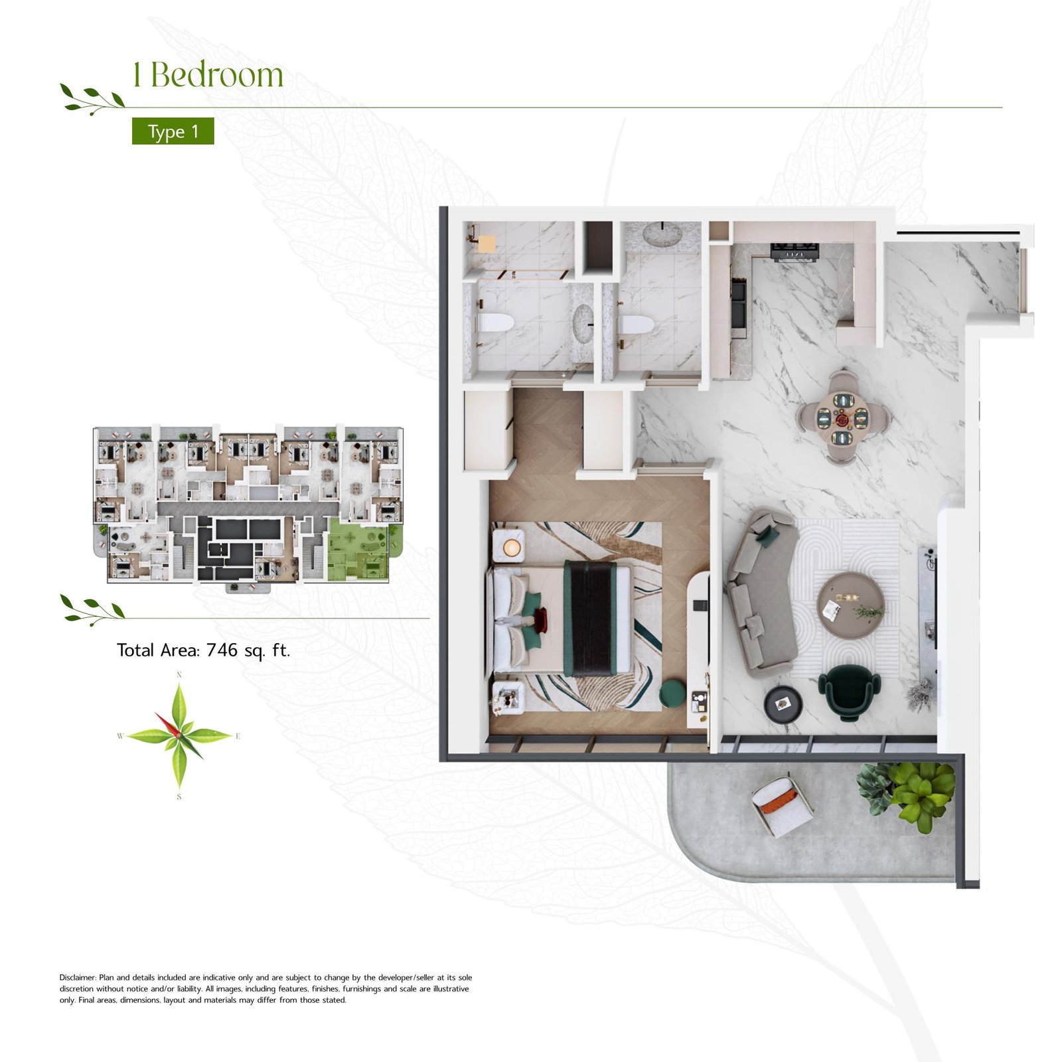
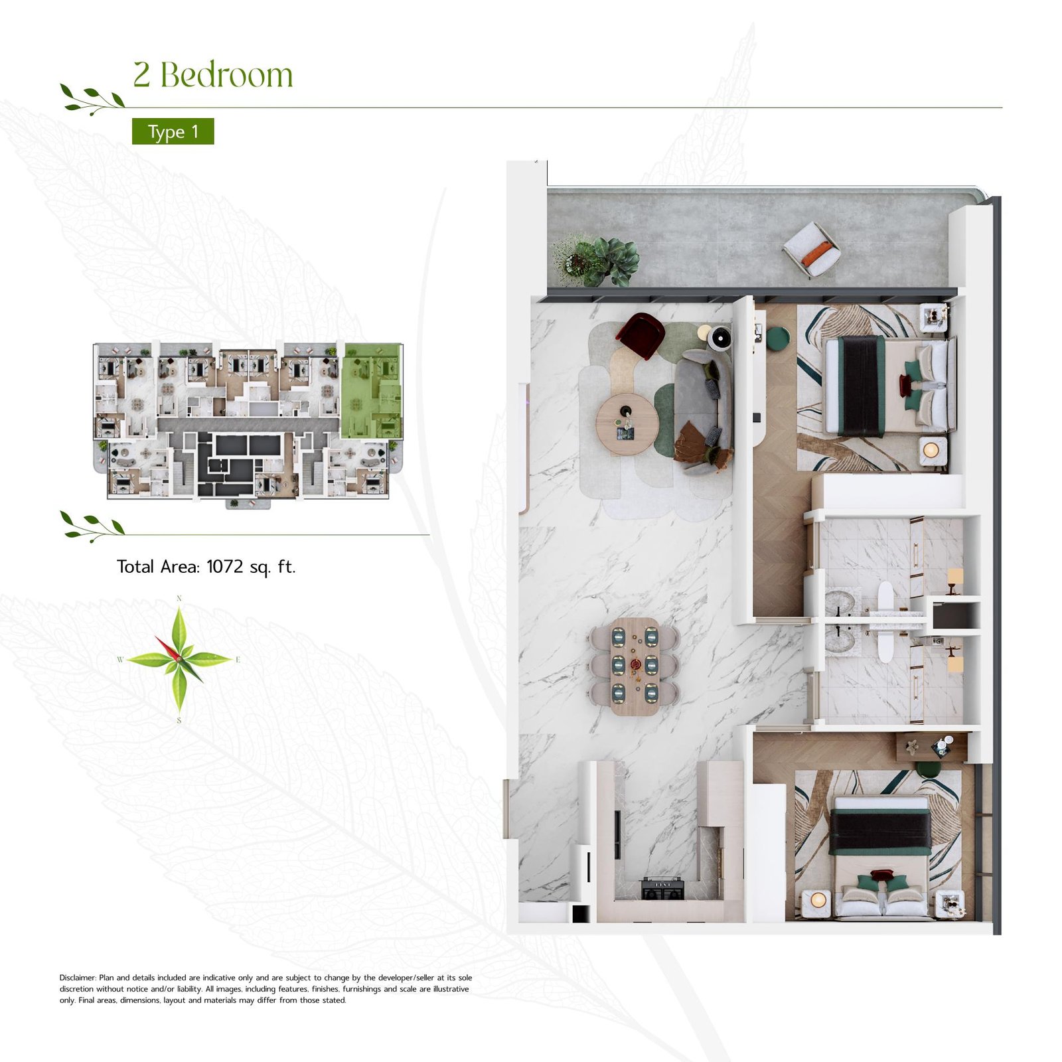
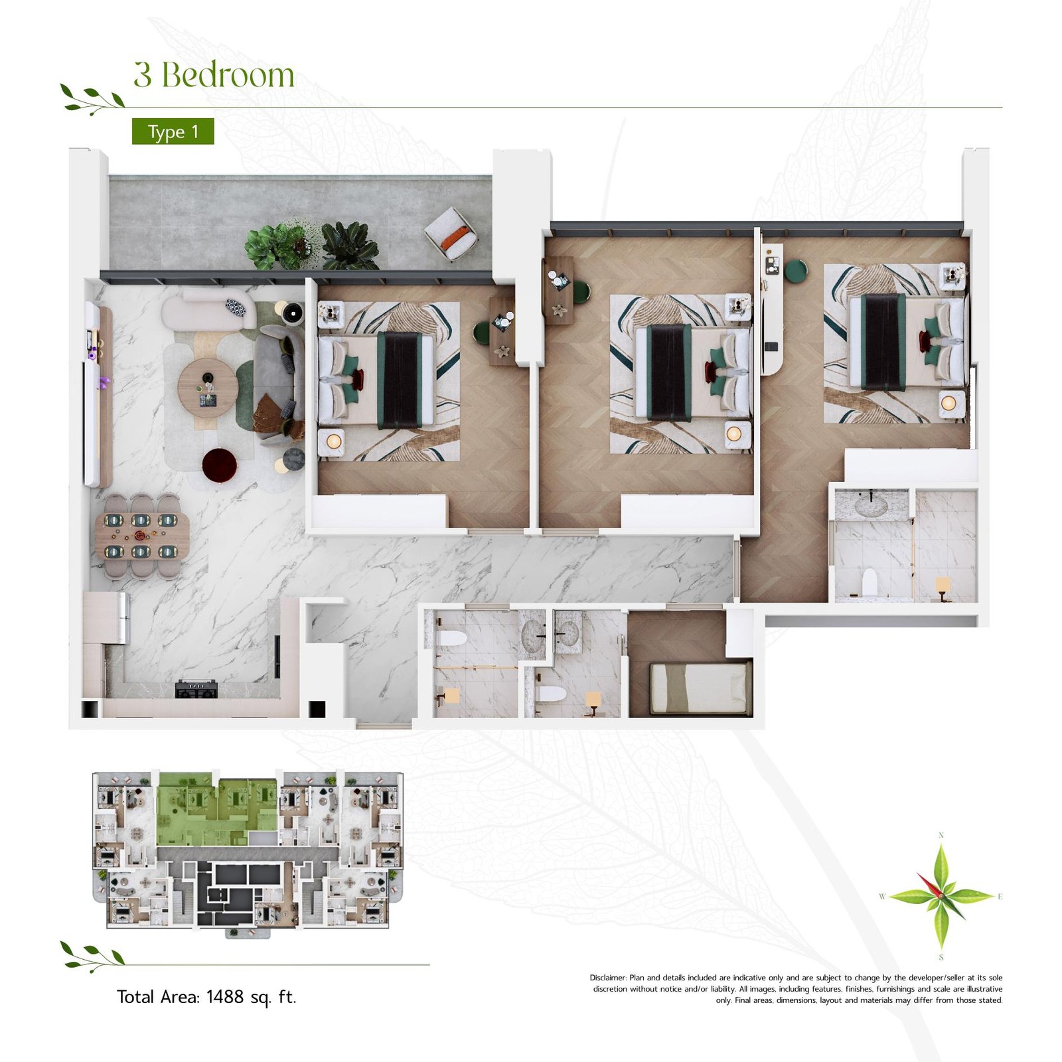
GENERAL FAQ's
What is the role of the DLD in Dubai real estate transactions?
The DLD regulates all real estate activities in Dubai, ensuring transparency and legality. Key responsibilities include:
-Registering property transactions (sales, leases, mortgages).
– Issuing Title Deeds and managing the Real Estate Registry.
– Enforcing anti-fraud measures and resolving disputes through the Rental Dispute Centre.
– Mandating the use of certified trustees for off-plan project escrow accounts. For More information visit www.dubailand.gov.ae
How can I check the status of a real estate project in Dubai?
You can check the status of a project through the Dubai Land Department (DLD) website or the Dubai REST app. Simply enter the project’s name or developer details to view updates, escrow account details, and progress reports. For More information visit https://dubailand.gov.ae/en/eservices/real-estate-project-status-landing/real-estate-project-status/#/
What is RERA, and what does it regulate?
RERA is a regulatory arm of DLD that oversees real estate laws, brokers, developers, and rental disputes in Dubai. For More information visit www.dubailand.gov.ae
How does RERA protect buyers in off-plan projects?
RERA’s Escrow Account Law requires developers to deposit 100% of buyer funds into DLD-approved escrow accounts. Funds are released only after construction milestones are verified, minimizing project delays or cancellations. For More information visit www.dubailand.gov.ae
What is EOI (Expression of Interest) in Dubai Real Estate?
EOI (Expression of Interest) is a formal pre-booking commitment made by a buyer to express their serious interest in purchasing a property, especially in off-plan projects in Dubai. It is typically required before a project is officially launched.
What legal protections does DLD offer for real estate investors?
It provides legal protections for property investors through various regulations such as Escrow Law (Law No. 8 2007) which ensures developers deposit funds into escrow accounts to prevent fraud and Law No. 13 of 2008 which regulates the interim property registration.
What is the role of RERA in Dubai’s property market?
This body has been developed to oversee real estate transactions, resolve property-related disputes, and develop and enforce real estate laws to ensure stability and fairness.
Who is eligible for the Dubai Golden Visa?
People who own property in Dubai worth at least AED 2 million are eligible to obtain a Dubai Golden Visa
Can I get a mortgage in Dubai as a non-resident?
Yes. Non-residents can obtain mortgages in Dubai. It is possible for foreign nationals to purchase their dream home in Dubai through a mortgage.
What are the eligibility criteria for non-residents to get a mortgage in Dubai?
First of all, you must be a citizen of a country which is on the bank’s list. A non-resident mortgage seeker must be a professional or self-employed. Meeting minimum age and income requirements is also necessary in most of the cases.
How do I get my title deed in Dubai?
After completing the property purchasing process, you need to visit the Dubai Land Department (DLD, submit the required documents such as the sale agreement, proof of payment and no objection certificate and pay the registration fee to obtain the title deed of your purchased property.
How can I get an electronic title deed in Dubai?
Open the Dubai Rest App and select the dashboard option to bring my property wallet screen. Choose your property, add the required details and click on the purple circle to get the electronic copy of your title deed.
Is it possible to gift a property in Dubai?
Yes. Property owners are allowed to give their properties as gifts in Dubai through a legal process.
How can I check the status of a real estate project in Dubai?
You can check the status of a real estate development in Dubai by visiting the Dubai Land Department (DLD) website or using the Dubai Rest App.
How to verify if a project is approved by the DLD?
Location Map
Amenities and Features
Payment Calculator
- Principal and Interest 0.00 AED
- Property Tax 0
- HOA fee 0
Start With A Quick Quiz & End With The Best Deal!
Given our years of real estate experience, we understand that it is not easy to buy properties for sale in Dubai, especially for new buyers. It is challenging to find the perfect spot for investment amid thousands of investment opportunities.
However, Kelt and Co Realty has come up with a perfect solution. Now, an investor is not required to go through countless listings on different property-related websites. Kelt and Co Realty offers a one-stop solution. An investor just needs to complete this quick quiz to find the perfect investment option because all information related to off-plan property is available here.
You just need to follow simple steps on your screen to find the perfect option based on your specific demands and financial means. Choose the perfect offer and contact us!
- It takes less than 2 minutes
Similar Listings in
Dubai Sports City
Hadley Heights 2 at Dubai Sports City – LEOS Developments
You can contact Kelt&Co Realty via phone: +971526921802 mobile: +971526921802 Please use the #%id to identify the property "Hadley Heights 2 at Dubai Sports City – LEOS Developments"

From AED 727328

Dubai Sports City
All Seasons Residence at Dubai Sports City (DSC) – Al Zarooni Real Estate
You can contact Kelt&Co Realty via phone: +971526921802 mobile: +971526921802 Please use the #%id to identify the property "All Seasons Residence at Dubai Sports City (DSC) – Al Zarooni Real Estate"

From AED 670000

Dubai Sports City
The Community Sports Arena at Dubai Sports City – Aqua Properties
You can contact Kelt&Co Realty via phone: +971526921802 mobile: +971526921802 Please use the #%id to identify the property "The Community Sports Arena at Dubai Sports City – Aqua Properties"

Price On Request

Dubai Sports City
Condor Golf Links 18 at Dubai Sports City
You can contact Kelt&Co Realty via phone: +971526921802 mobile: +971526921802 Please use the #%id to identify the property "Condor Golf Links 18 at Dubai Sports City"

Price On Request

Dubai Sports City
Aurelia Residence at Dubai Sports City – Object 1 Real Estate
You can contact Kelt&Co Realty via phone: +971526921802 mobile: +971526921802 Please use the #%id to identify the property "Aurelia Residence at Dubai Sports City – Object 1 Real Estate"

Price On Request

Dubai Sports City
Binghatti Haven at Dubai Sports City – Binghatti Developers
You can contact Kelt&Co Realty via phone: +971526921802 mobile: +971526921802 Please use the #%id to identify the property "Binghatti Haven at Dubai Sports City – Binghatti Developers"

From AED 750000

Dubai Sports City









